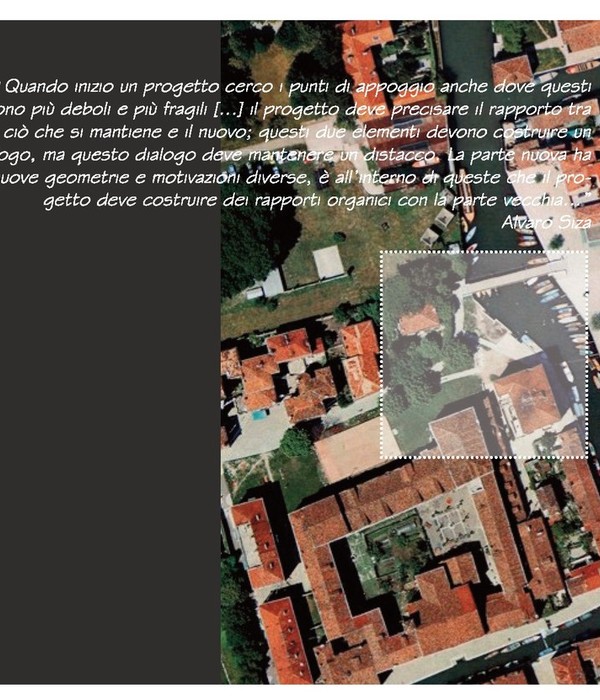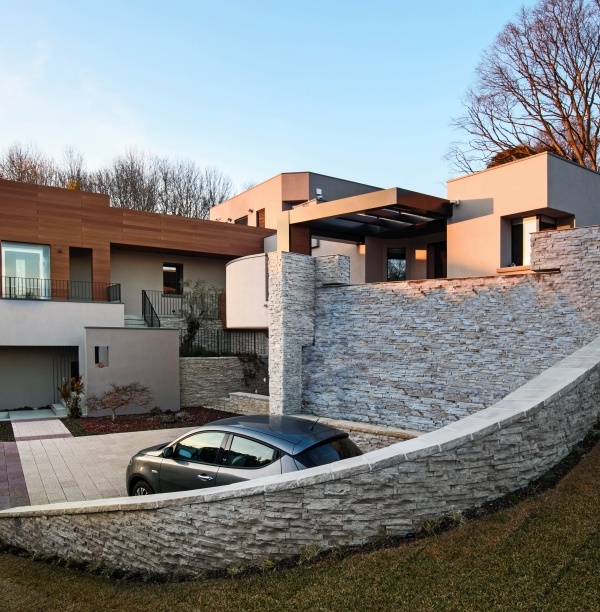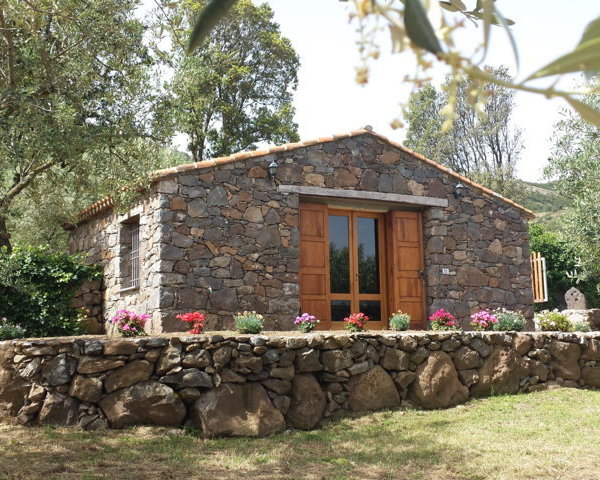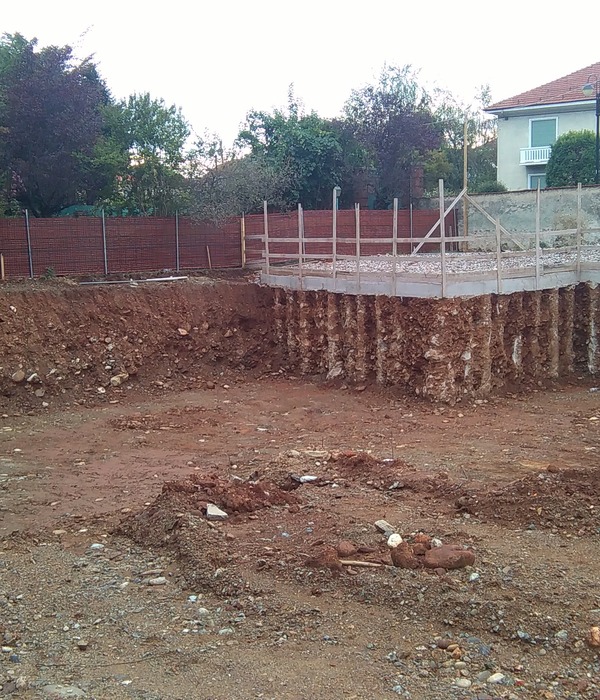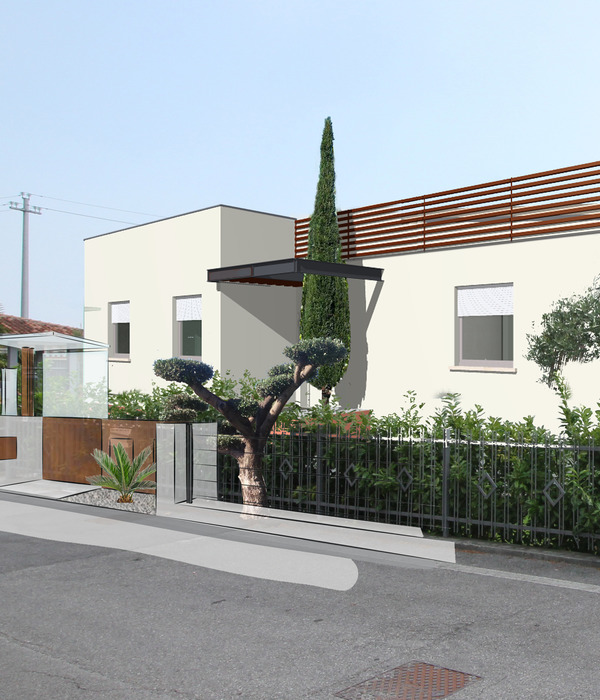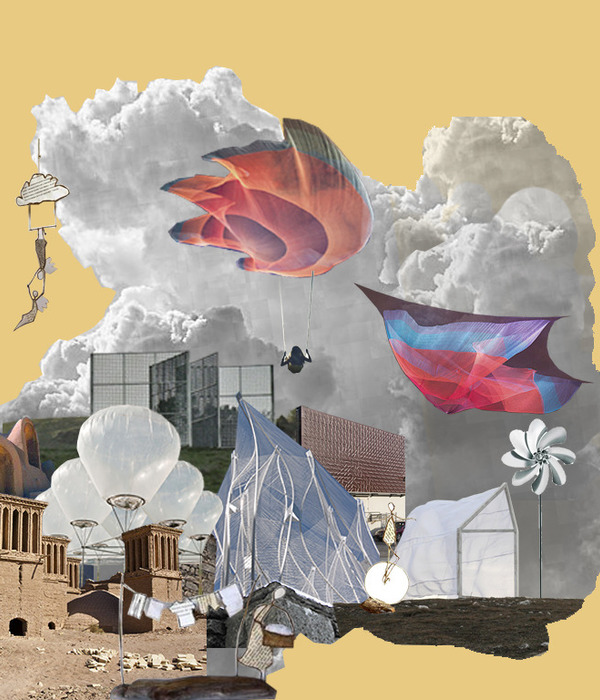The main urban challenge of the project lies in its ability to initiate a smooth transition and a fertile dialogue between the different neighboring urban forms with varying densities. To articulate the different built contexts present around our plot, we decided to stage a juxtaposition of varied modes of living, directly inspired by these neighboring urban forms.
The full and empty spaces of the project are arranged in a logic of strip sequence referring to the subdivision of the entire block, like an urban trace, a collective memory to be preserved. This principle makes it possible to produce a rich skyline with a succession of volumes with limited linearity while planning for a progressive and natural change in the neighborhood.
Each of the five buildings has its own façade, typologies of windows, and exterior spaces its color. The construction system is very simple, all in exposed concrete with different intensities of lasure. 90% of the apartments are double-oriented and 100% own generous exterior spaces.
A great diversity of flats are proposed on the project: triplex houses with private gardens, crossing apartments with winter gardens and duplexes with roof terraces.
{{item.text_origin}}

