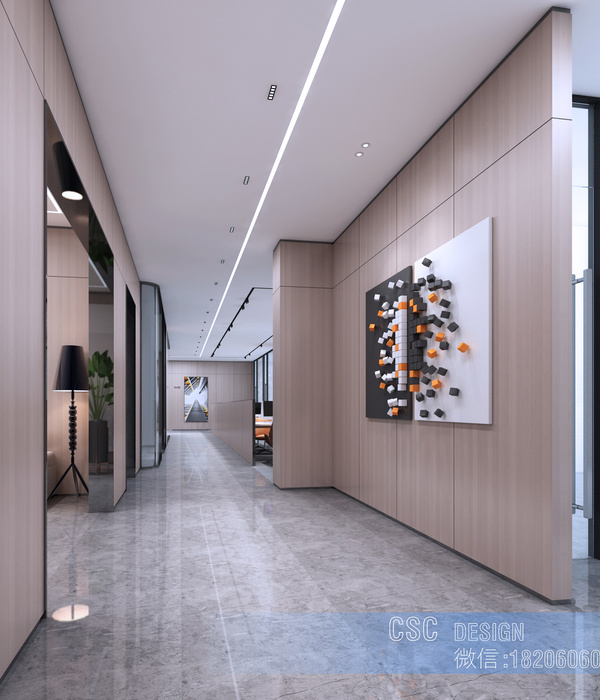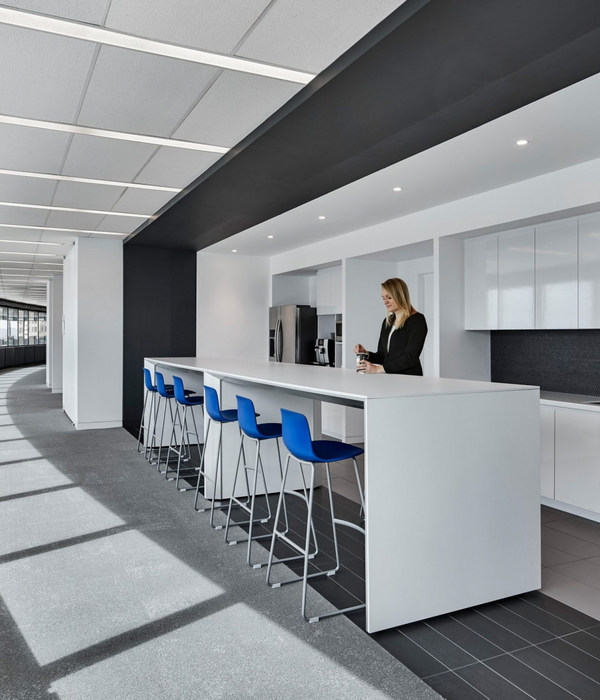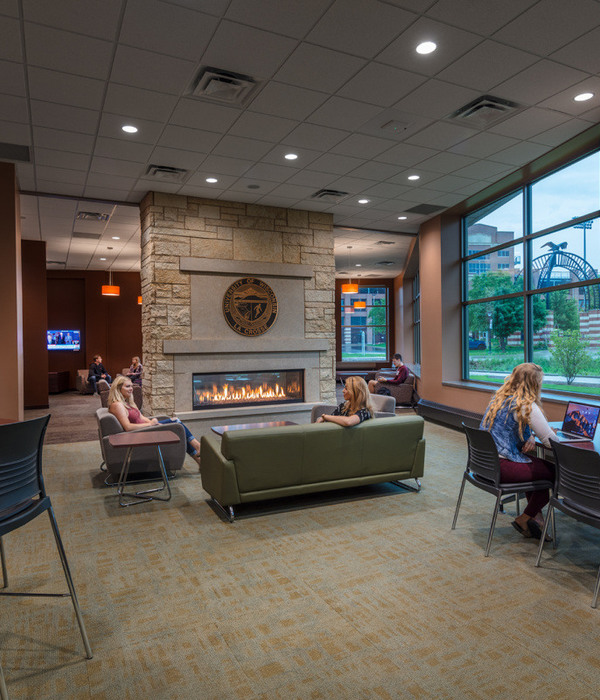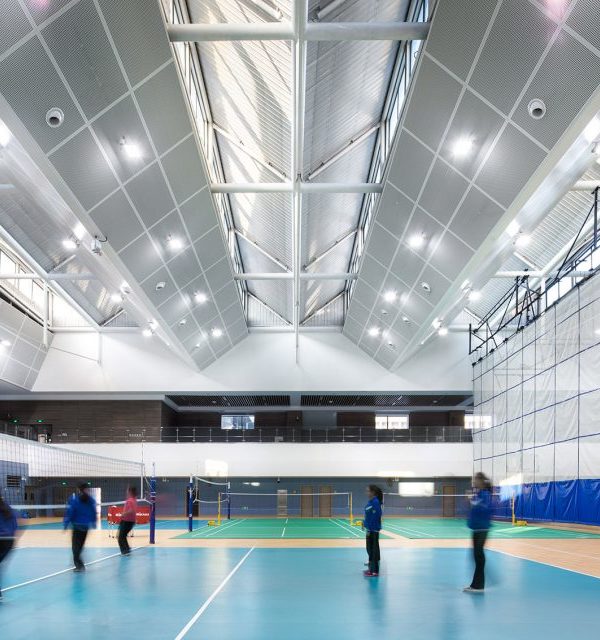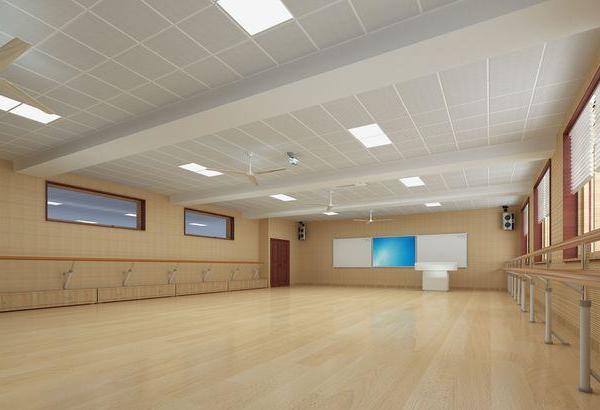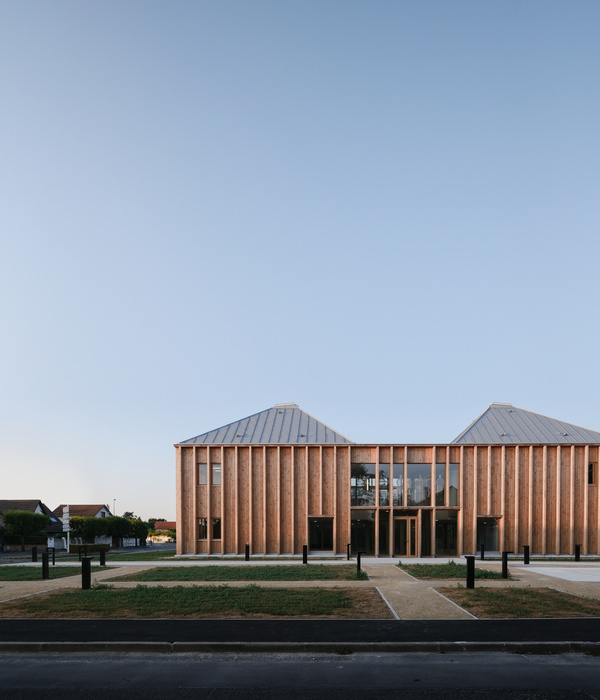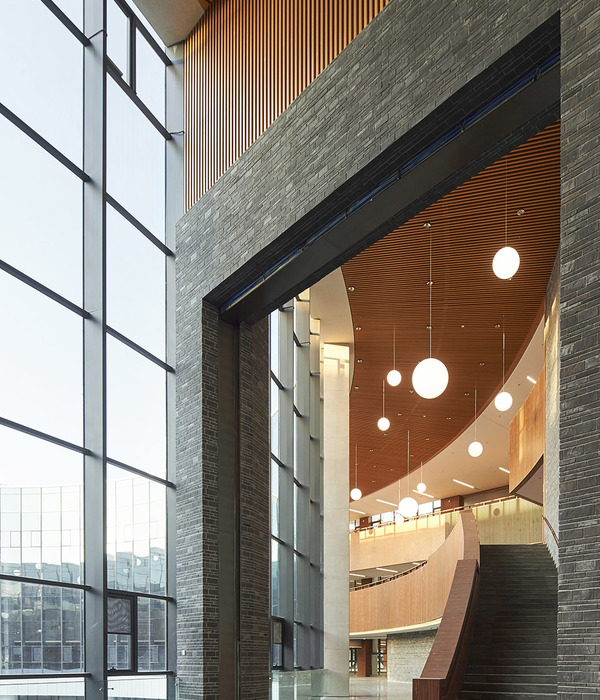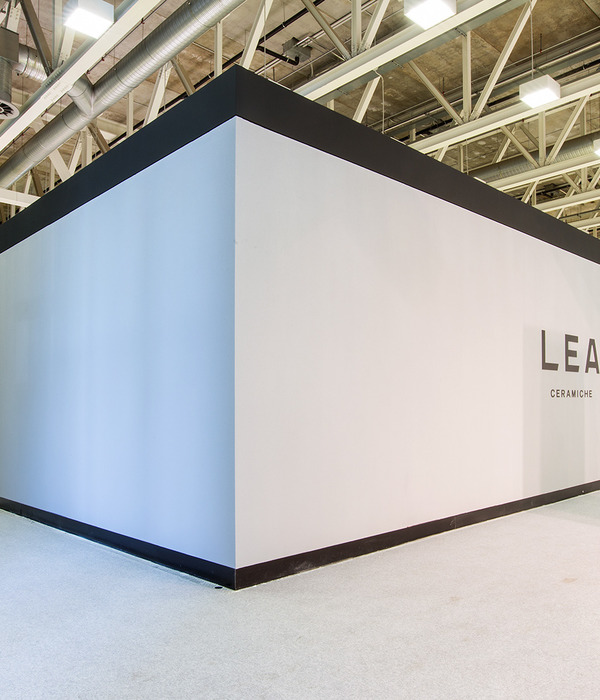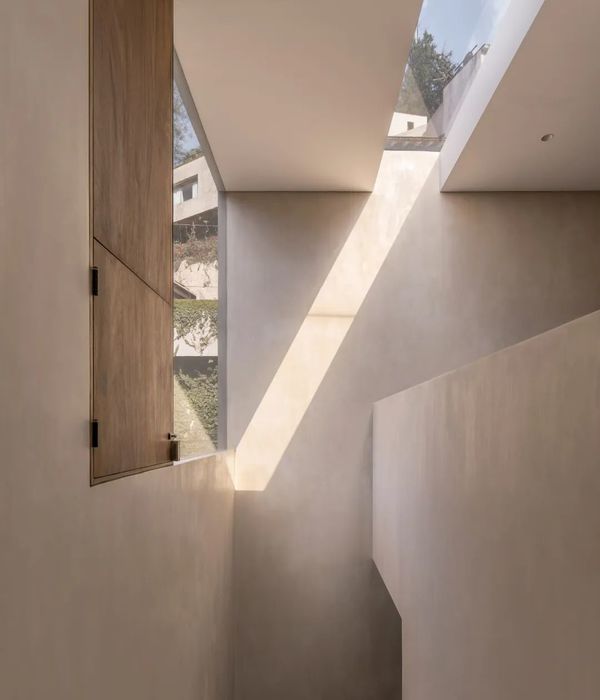古老农舍改建而成的音乐学院 / BAMMP Arquitectes
Can Fargues农舍建造在一座公元1100年左右的中世纪塔楼附近。这个位于新学校中心的历史元素成为了整个场地的主角,整个音乐学院的空间都是以塔楼为线索塑造的。对于音乐学院中农舍的改造,在内部和外部空间中都最大程度的尊重了现有建筑的历史感。
The Farmhouse of Can Fargues was built around a medieval tower of the XII century. This heritage element located in the center of the new school becomes the protagonist and at the same time articulator of the spaces that surround it and shape the school of music. The functional transformation of the farmhouse in school, is done respecting to the maximum the existing building, both its interior and exterior spaces.
▼根据古老的Can Fargues农舍改造的音乐学院,the Music School transformed from old Can Fargues Farmhouse
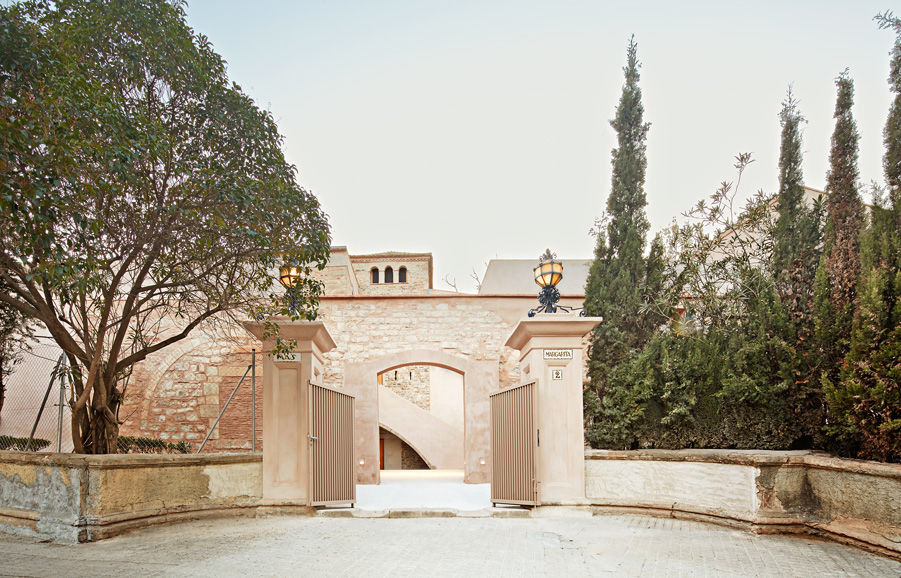
▼古老的Can Fargues农舍建筑,the old Can Fargues Farmhouse
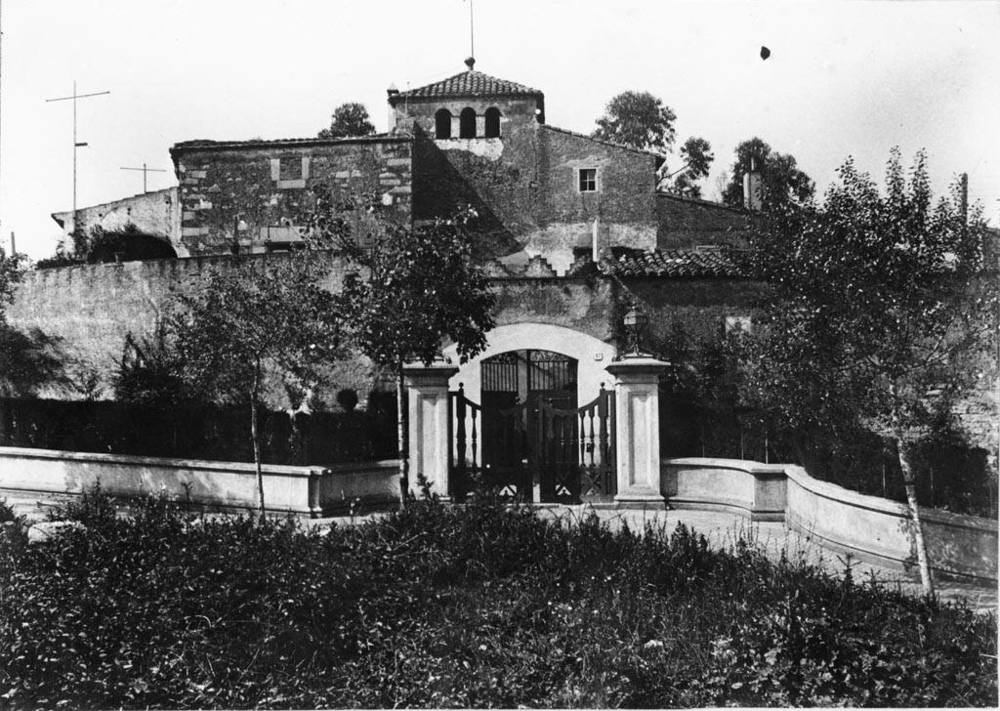
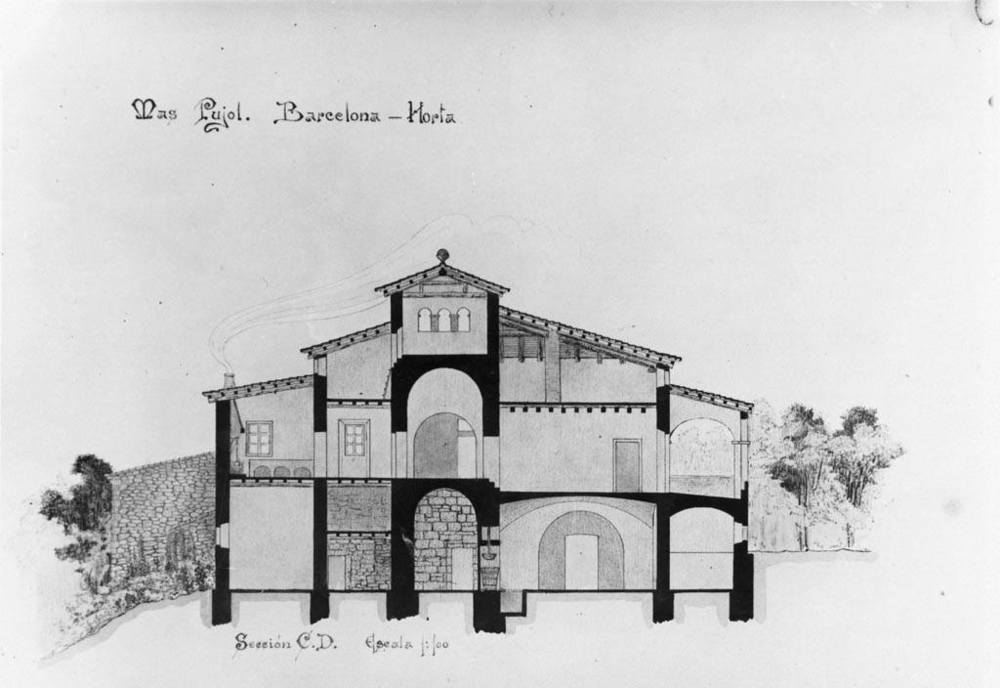

建筑的初始结构是随着时间推移的人为干预产生的结果,围绕着中央塔楼形成混乱的旋转空间。复原工作需要一种机制来中心布置空间,作为联通这座迷宫内部和外部空间的线索,而不是单纯减少不相关的建筑物。其中螺旋的几何形流线适合作为场地中联通方式的参考:从塔楼作为空间的起始,建筑物中不同类型的场所从内部向外部贯通,反之亦然。这种模式形成的结果就是学校中的教室不再单纯机械地重复,而是有逻辑的日渐增长,如同我们在自然界中发现的斐波纳契序列。
The starting structure was the result of numerous interventions produced over time, forming a disorder of spaces that revolve around the Tower. Rehabilitation takes as a mechanism of arrangement, not so much the subtraction of irrelevant buildings, as the connectivity of this labyrinth of inner and outer spaces, where the geometric guideline of a spiral fits as a mode of continuity referenced. From the Tower, different places are happening, going through the building from outside to inside and vice versa. The result, is a school where classrooms do not respond to a typological repetition but to a growing programmatic continuity like the Fibonacci sequences we find in nature.
▼复杂古老的内部空间,the ancient complex inner space
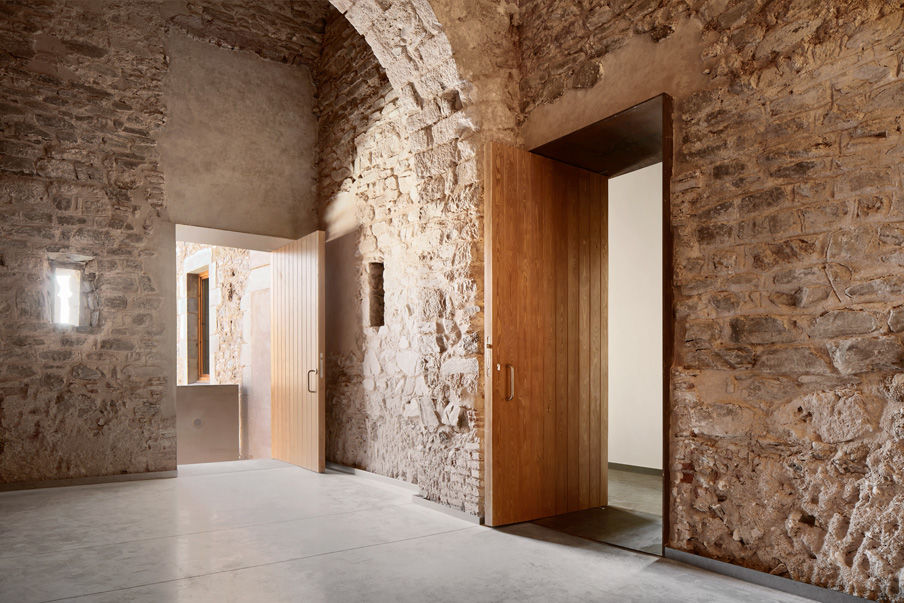
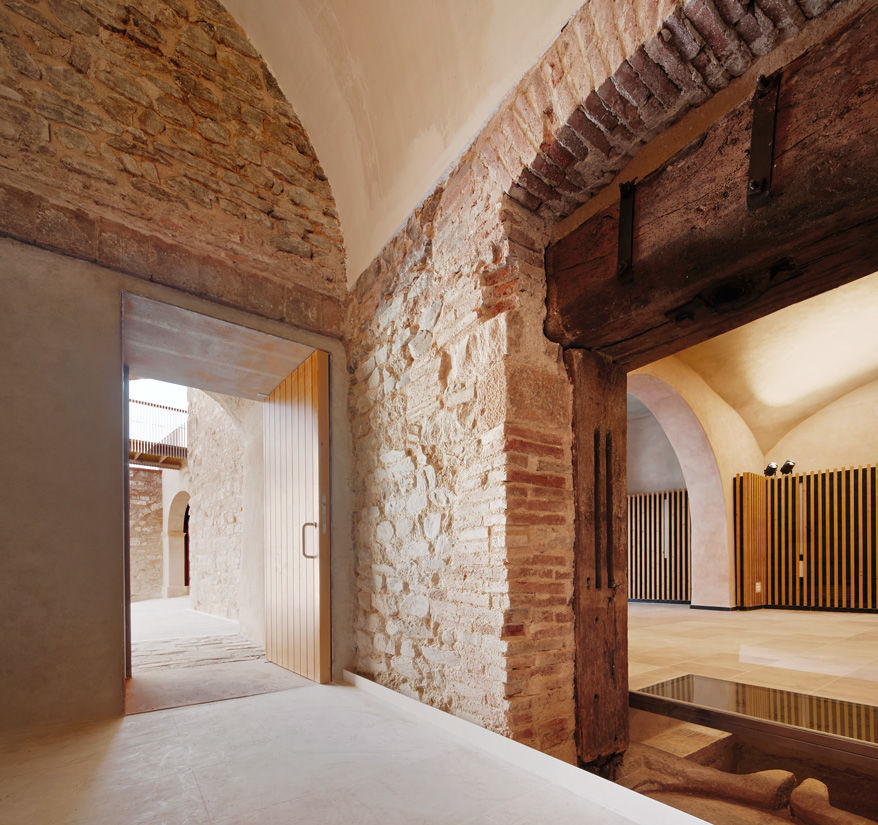
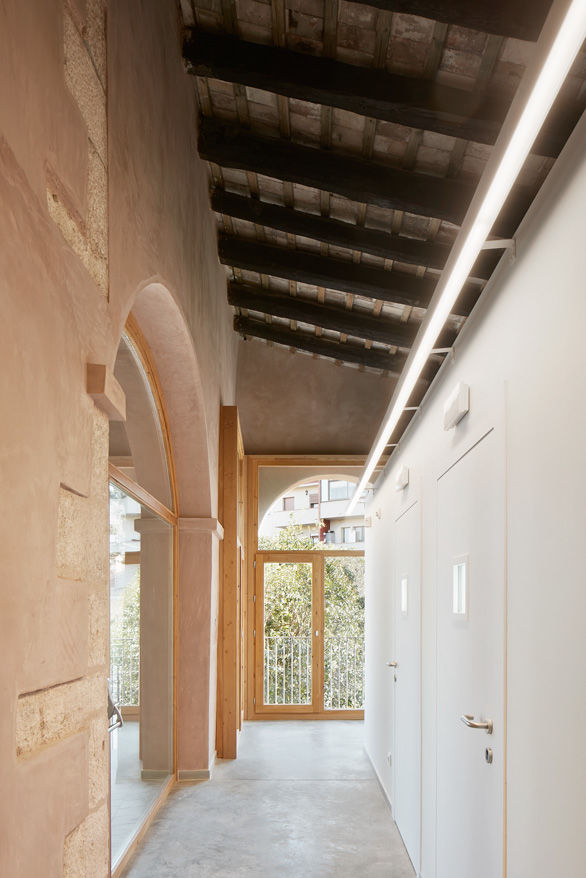
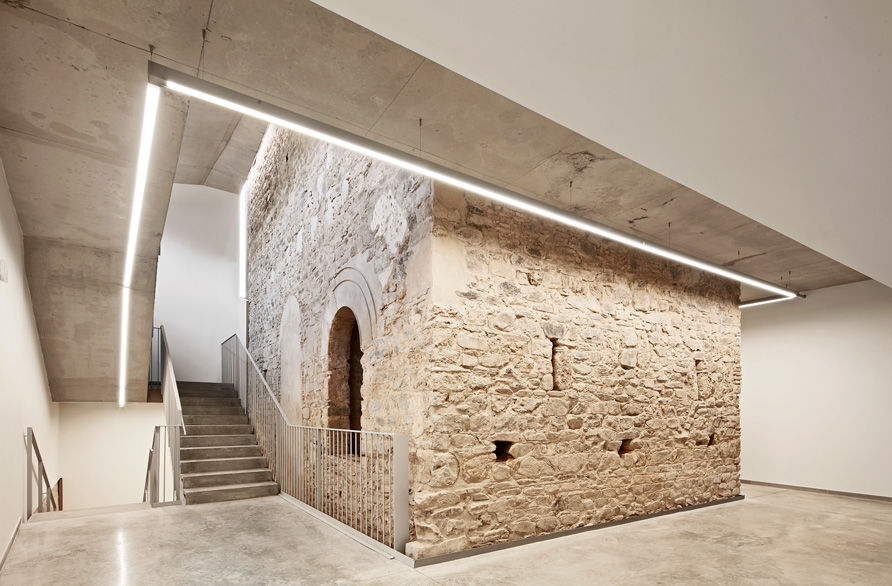
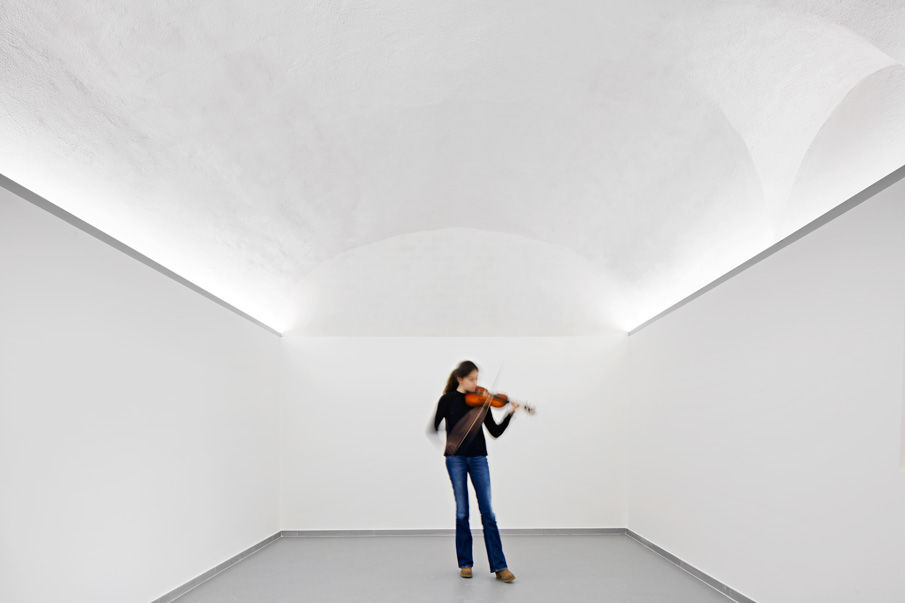
这种内部复杂性也推演到外部空间,其中门廊,露台,庭院,楼梯和走道互相连接,以适应学校一系列的户外活动。学校可以通过Masia古老的庭院进入,通过一个新建的门廊,与未来的花园连接。从一楼穿过这个庭院,有通向达行政区域的入口,学院的中央大厅和一座统御这个空间的楼梯。它将古老的塔楼和其他空间连接在一起,并通向上层的教室。教室都被安排在现有的建筑当中,只有在特殊的几处,才将必需的空间加入到原始的格局中。
This interior complexity also moves to the exterior, where porches, terraces, patios, stairs and walkways are interconnected to enable sequences of diverse spaces, suitable for outdoor uses related to school. In the school is accessed from the old courtyard of the Masia, which will connect, through a new porch, with the future garden of this one. In ground floor and across this courtyard, the access and administrative dependencies are located, the hall of acts and the general stairs, that attached to the old tower, serves to the upper floors destined to the aulario. Classrooms are accommodated in existing spaces and only when is necessary, new volumes, such as exempt boxes, are inserted into the old spaces.
▼学校的外部空间连接,the connection of outer space
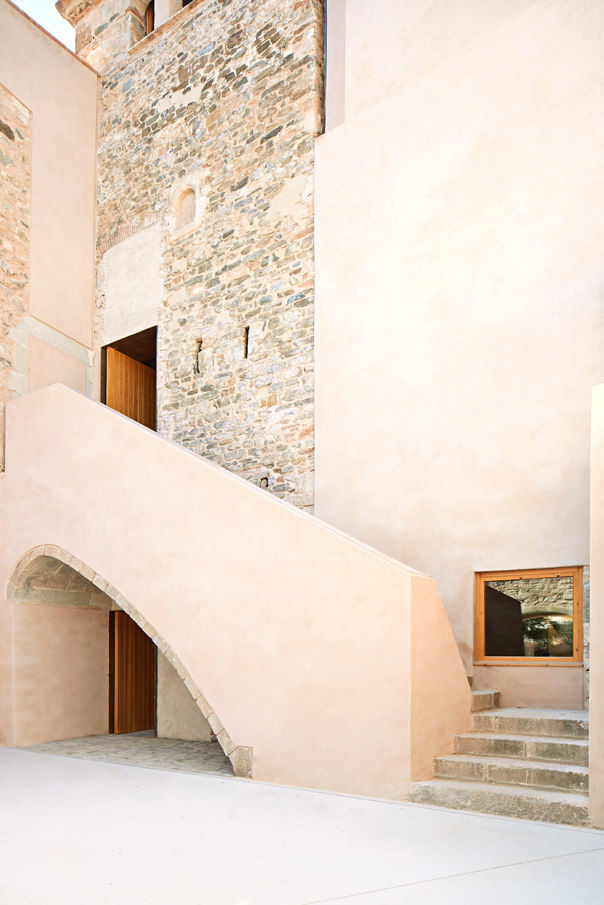
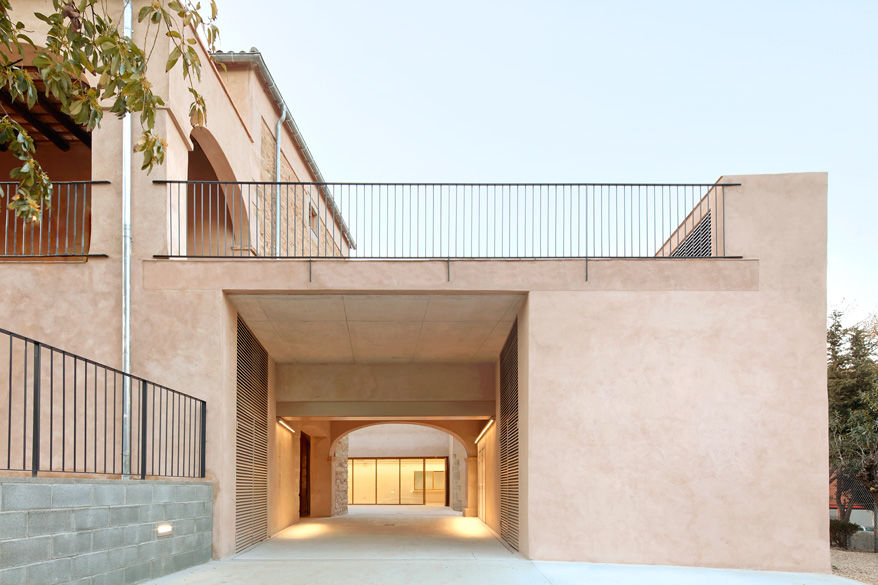
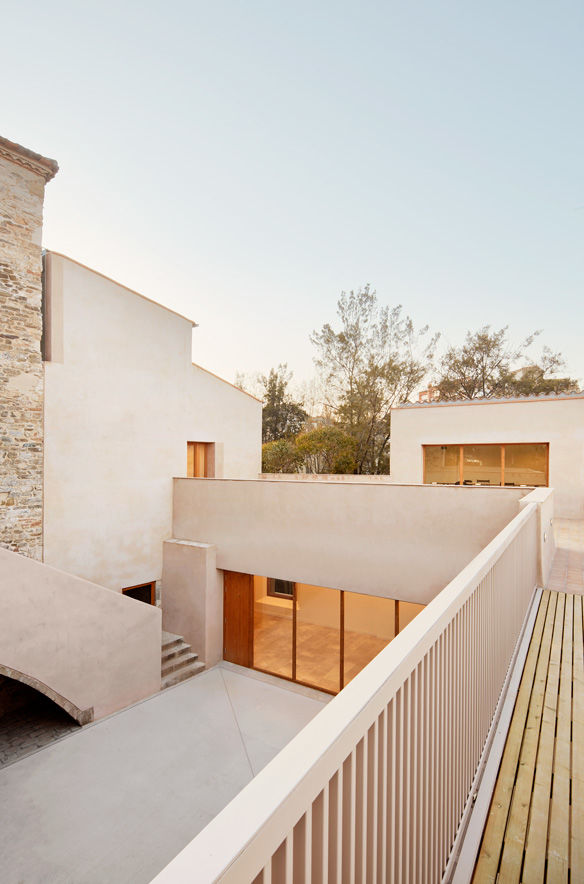
学校位于Can Fargues农舍的古老花园内。它直接连接起校园和一座果园,成为了学校外部的会面空间,游戏场地和举办户外音乐会的操场。位于Masía北部浪漫的花园将保持它原本的形态和颓圮的风格,形成学校另外一处公共空间。
The school is located within the old gardens of Can Fargues. It connects directly with the old orchard that has become a playground for waiting, games and outdoor concerts of the school users. The romantic garden located in the north of the Masía has been designed as a public garden that will maintain the morphology and decadent air that the years have given to it.
▼总平面图,masterplan
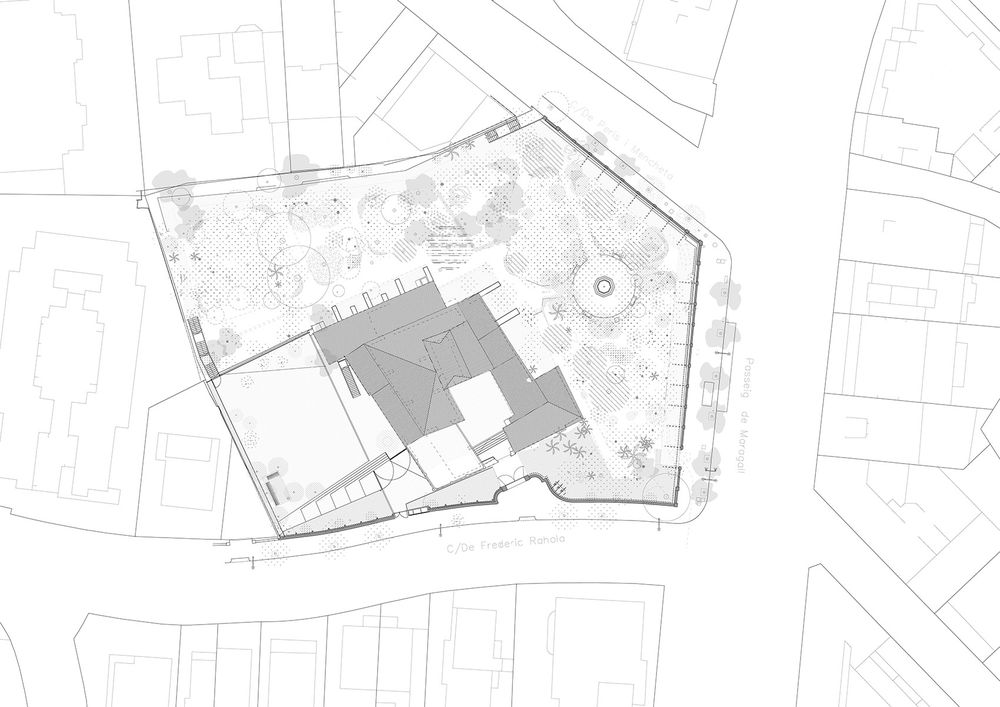
▼轴测图,isometric drawing
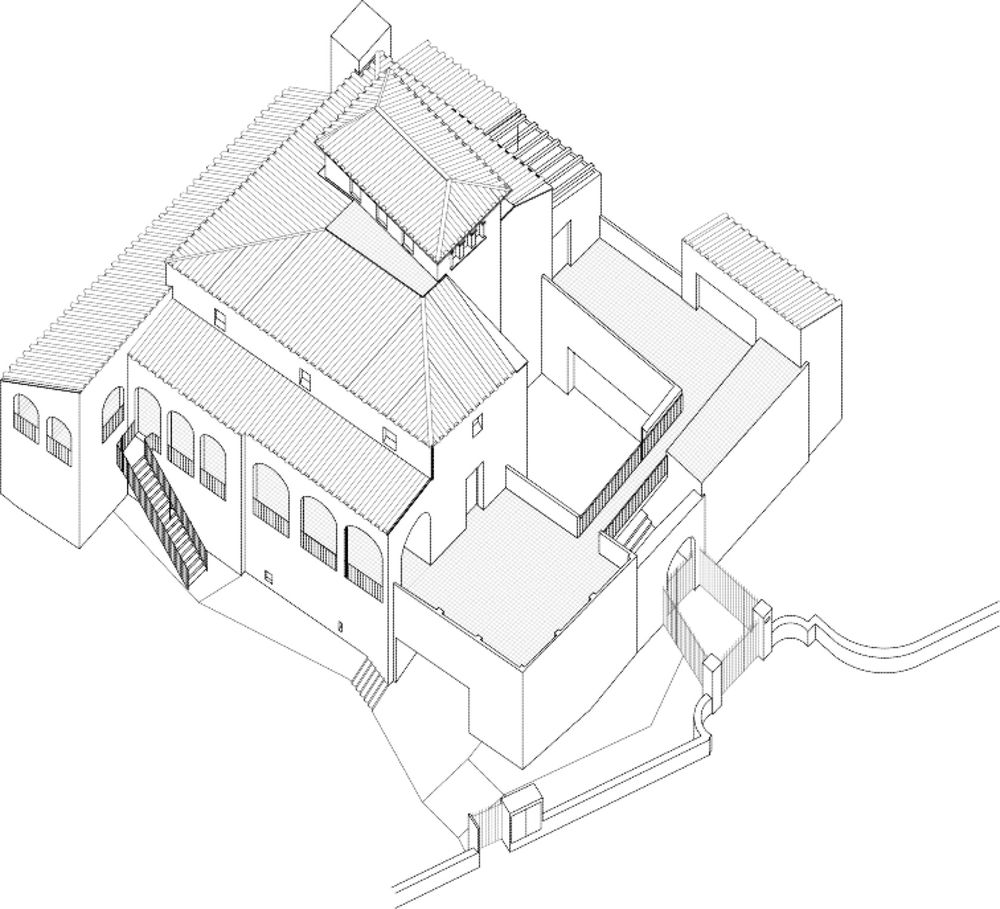
▼平面图,Plan
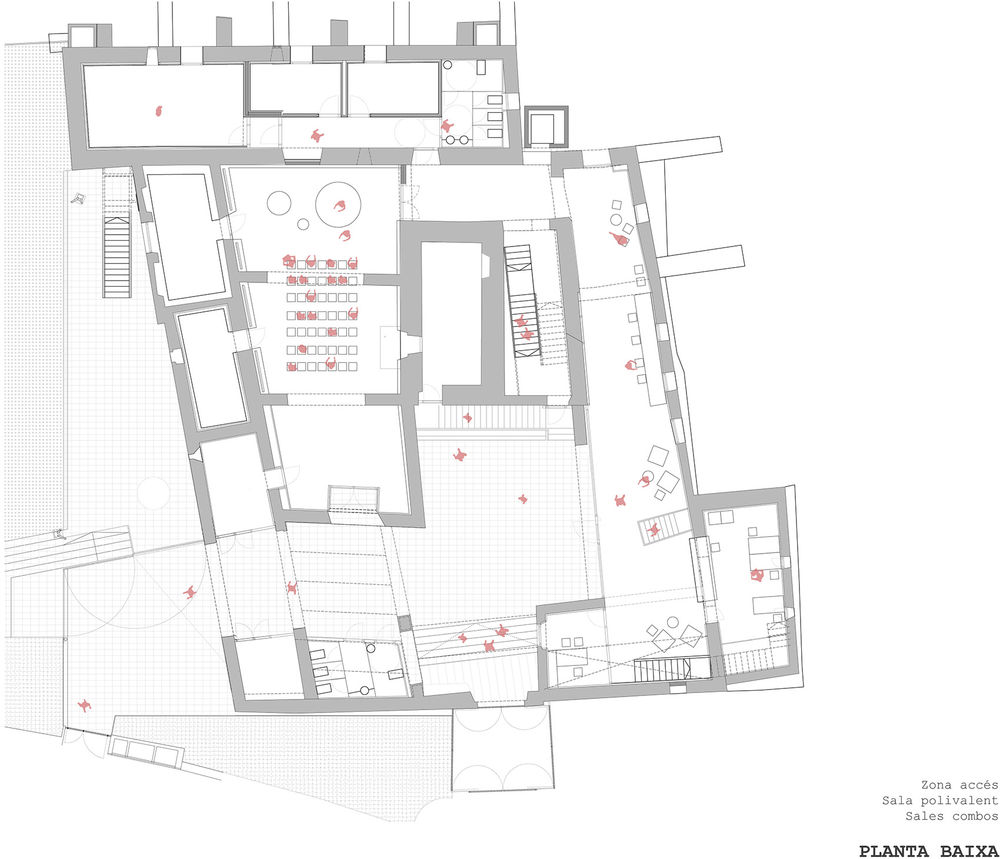
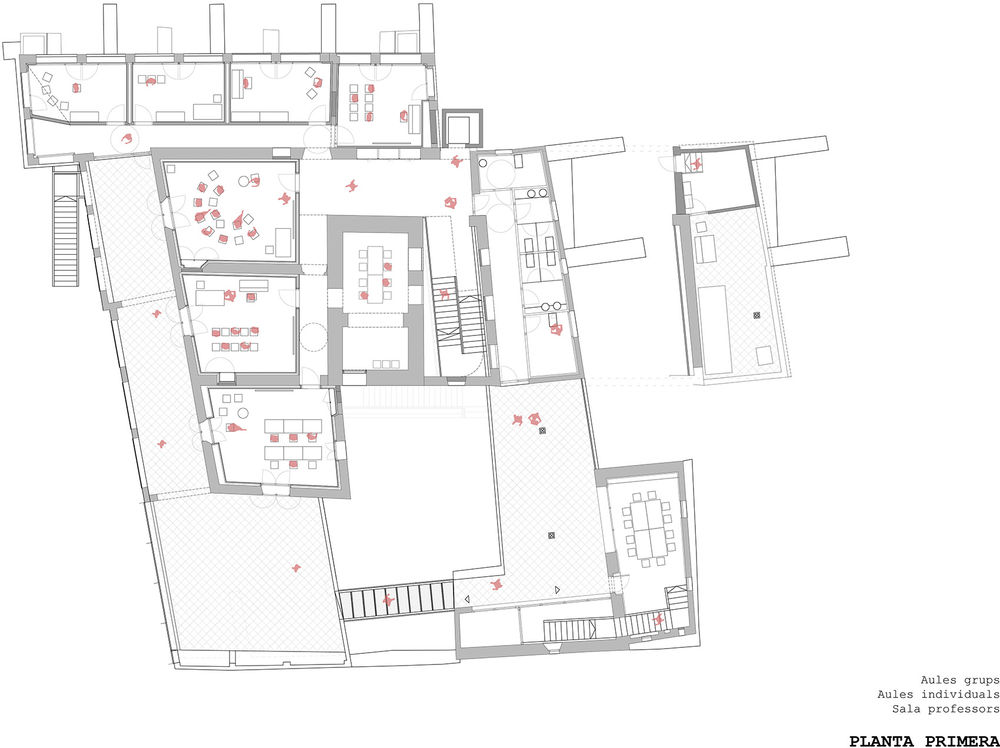
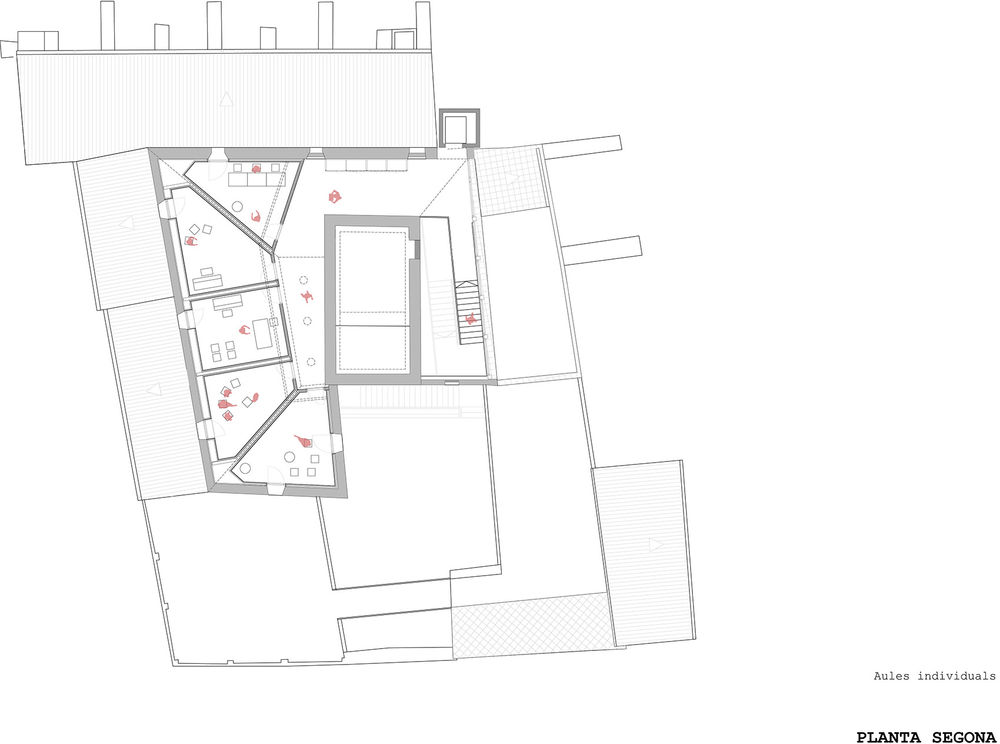
▼剖面图,section
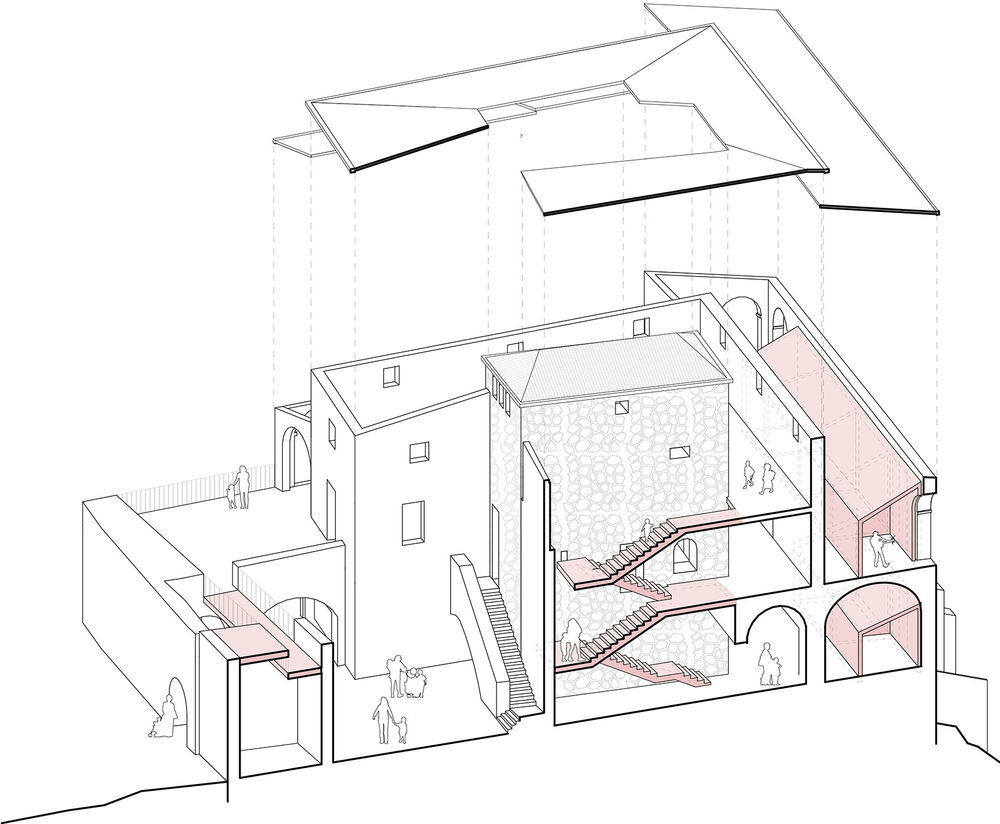
Title: Can Fargues Music school Location: Barcelona, Spain Status: Finish Year of design: 2015 Year of completion: 2016 Building type: Refurbishment Author: BAMMP ARQUITECTES I ASSOCIATS SLP Designer who sign the project: Francesc Bacardit i Segués Jaume Armengol i Clotet Ferran Pont i Montaner Montserrat Garcia Carceller Carles Gelis Centeno
Professional credits: Structure consultants: BIS ARQUITECTES Engineering consultants: JSS ENGINYERIA Photos: José Hevia

