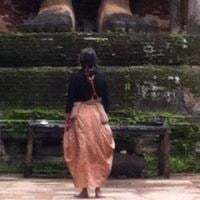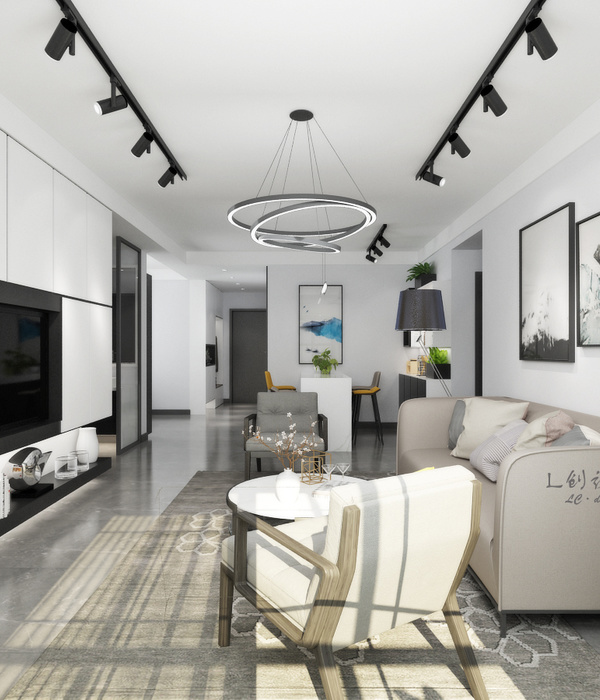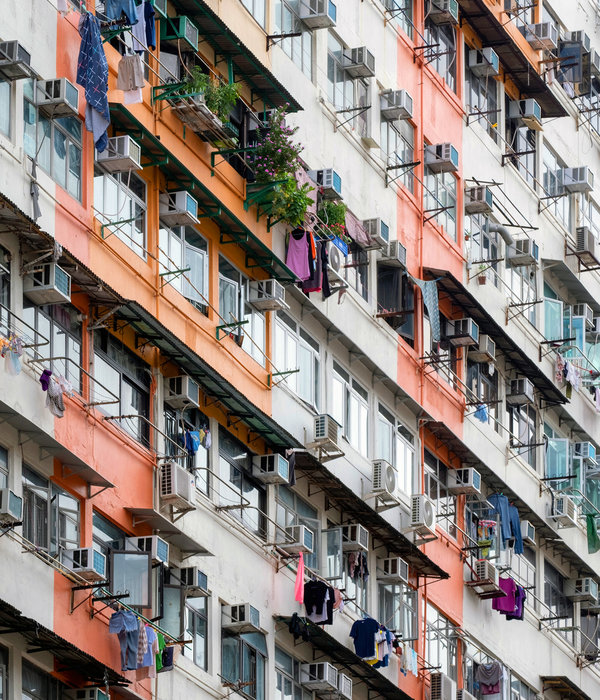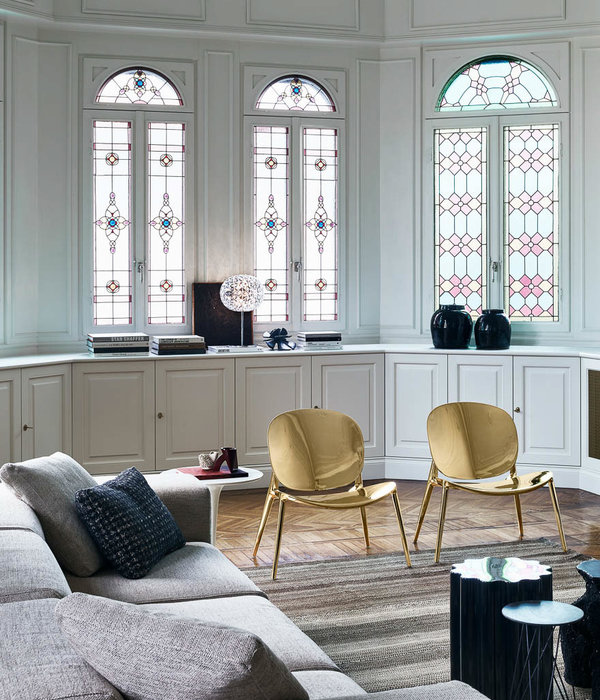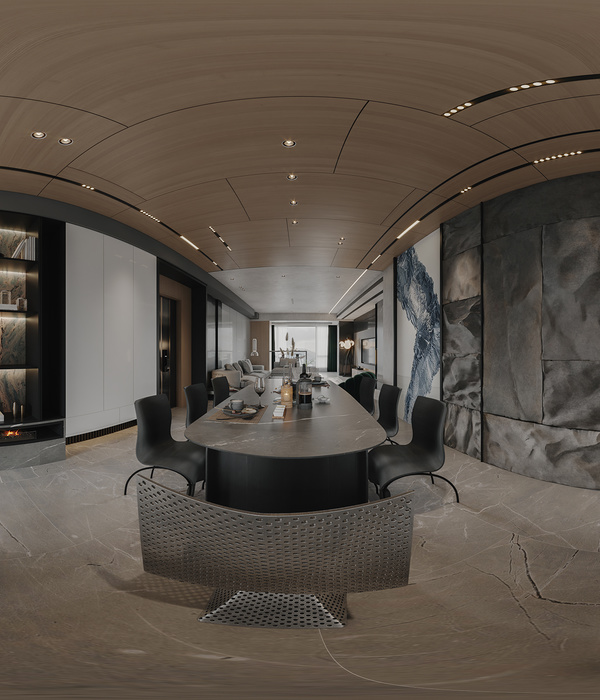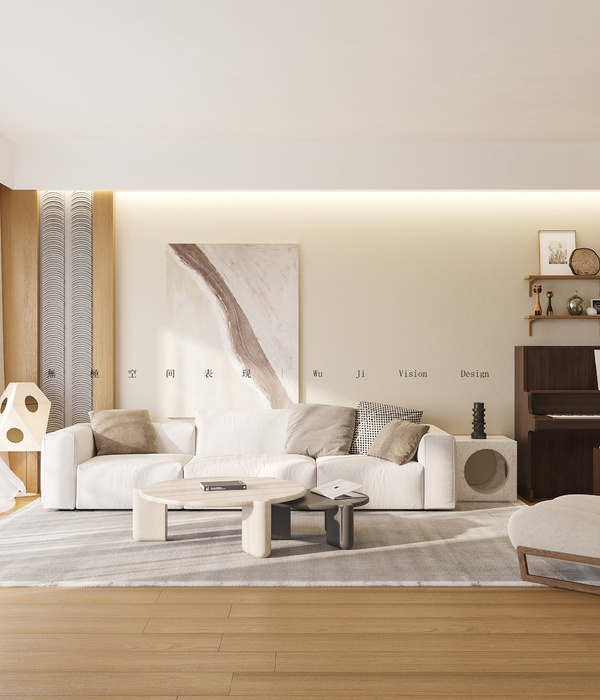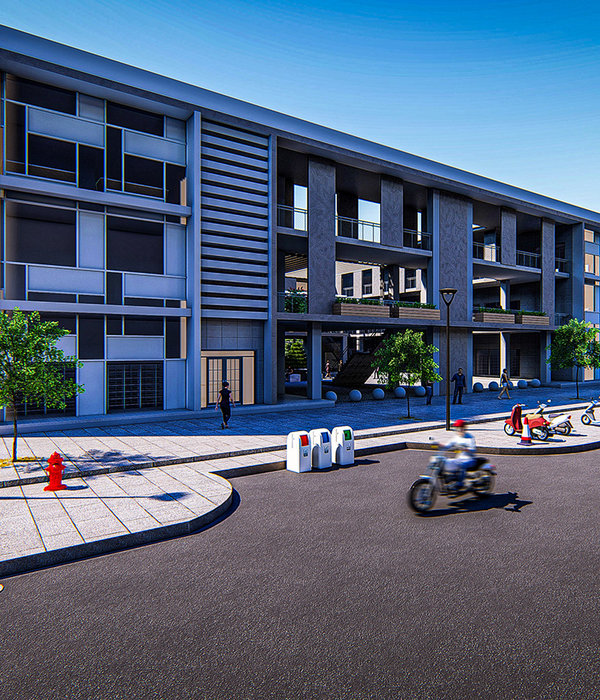大同美术馆 | 融合自然与艺术的金字塔建筑
大同美术馆,国内新晋文化目的地,以当地艺术家油画为特色的特别展览吸引了来自全国各地的观众。作为大同新城文化广场的四大建筑之一,大同美术馆将成为该地区新兴创意产业的中心。项目由著名国际事务所Foster+Partners设计,极具雕塑感的建筑形式如同景观地形融入场地之中,一系列相互连接的金字塔拔地而起,画廊则隐藏在半地下空间中,被景观广场包围。一系列用于教育和学习的空间与美术馆的文化功能相辅相成,包括儿童画廊、媒体图书馆,以及充足的档案与艺术品收藏空间。
Datong Art Museum – an important new cultural destination in China – has opened to the public with a special exhibition featuring oil paintings by local artists. One of four major buildings within Datong New City’s cultural plaza, it is set to become a new hub for creative industries in the region. The building’s sculptural form has been conceived as a landscaped terrain with a series of interconnected pyramids emerging from below the earth – the gallery spaces are sunken below ground and surrounded by landscaped plazas. Complementing the museum’s cultural program are a series of spaces dedicated to education and learning, including a children’s gallery, media library, archive and art storage facilities.

Foster + Partners负责人Luke Fox说:“设计旨在将大同美术馆打造成人们的社交中心,大同的‘城市客厅’,将人们与艺术以及艺术家们汇聚在一起,促进三者之间互动。在美术馆的中心,尺度恢弘的画廊与灵活的展览空间充分体现出这一精神,同时满足了大型艺术品展览、行为艺术以及其他活动的特殊空间需求。”
Luke Fox, Head of Studio, Foster + Partners, said: “The museum is conceived as a social hub for people – an ‘urban living room’ for Datong – that brings people, art and artists together in a space where they can interact. At the heart of the museum, the Grand Gallery exemplifies this spirit with a generously scaled, flexible exhibition space designed to accommodate specially commissioned large-scale artworks as well as performance art and other events.”▼美术馆外形如同一系列相互连接的金字塔,the art museumis shaped like a series of interconnected pyramids© Yang Chaoying
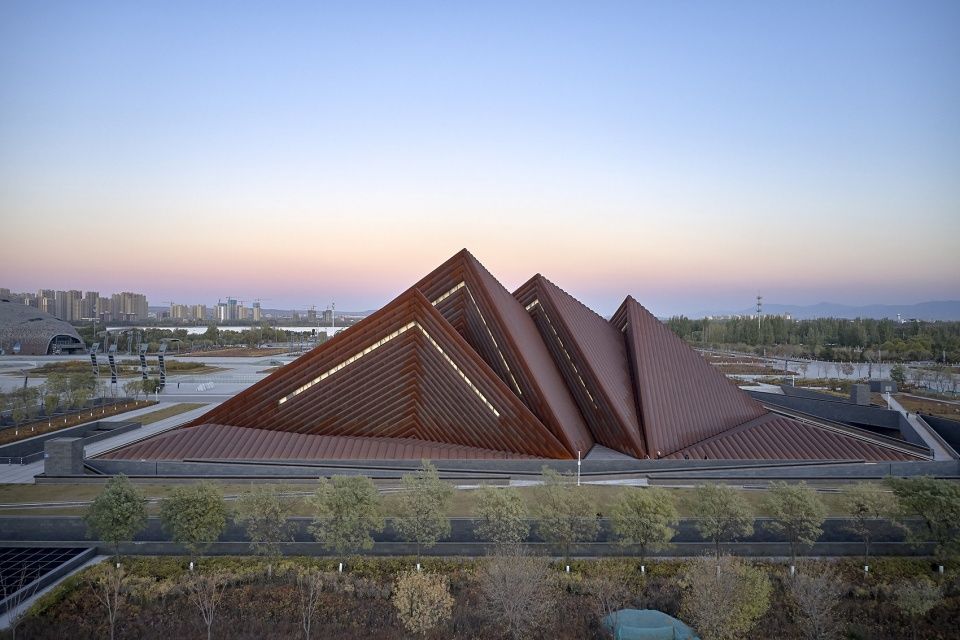
一条掩映在景观中的对角线路径将参观者们引导至美术馆入口,在这里,一系列蜿蜒的坡道向下延伸汇集成开放式的下沉广场,除了作为入口集散空间外,还可以作为露天剧场为户外表演提供场地。进入美术馆后,游客们将首先到达夹层空间,在这里,人们可以看到美术馆的社交中心,即大画廊的壮观全景。大画廊高37米,跨度近80米。需要精密气候控制的展览空间则被规划在美术馆的边缘,所有展览空间均位于同一楼层,以便参观者自由进出。
Visitors are guided towards the museum by strong diagonal paths in the landscaping. The entrance is via a winding sequence of ramps, which lead down into an open sunken plaza – this also provides an amphitheater for outdoor performances. Entering the building, visitors arrive at a mezzanine level that reveals a spectacular overview of the Grand Gallery, the social heart of the museum, which measures 37 meters in height and spans almost eighty meters. Further climate-controlled exhibition spaces are placed around the perimeter of the museum on a single level, allowing for ease of access.
▼美术馆与场地环境鸟瞰,bird’s eye view of the art museum and site environment© Yang Chaoying
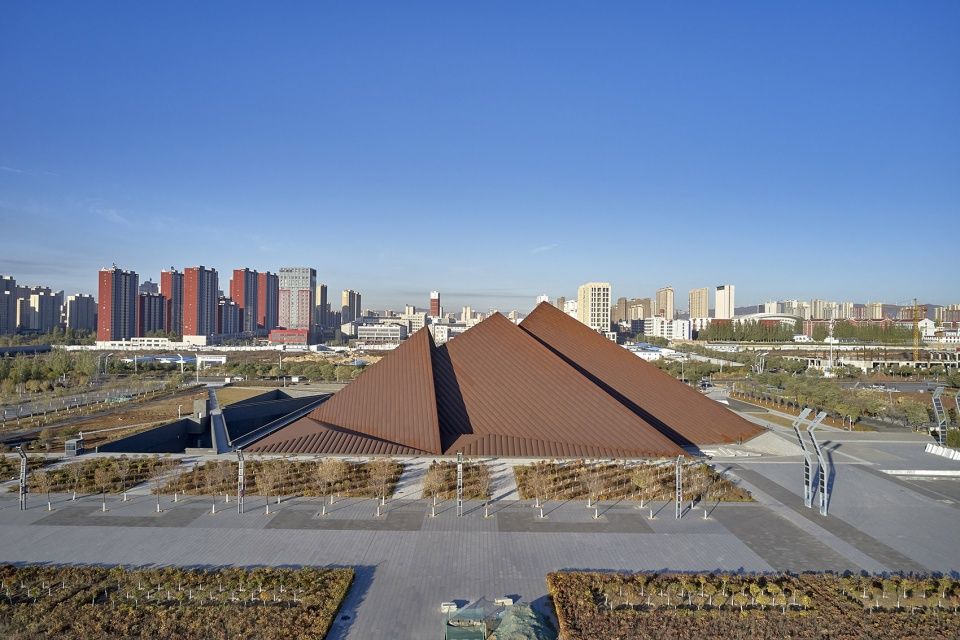
▼入口广场坐落在场地的对角线上,The entrance plaza is located on the diagonal of the site© Yang Chaoying
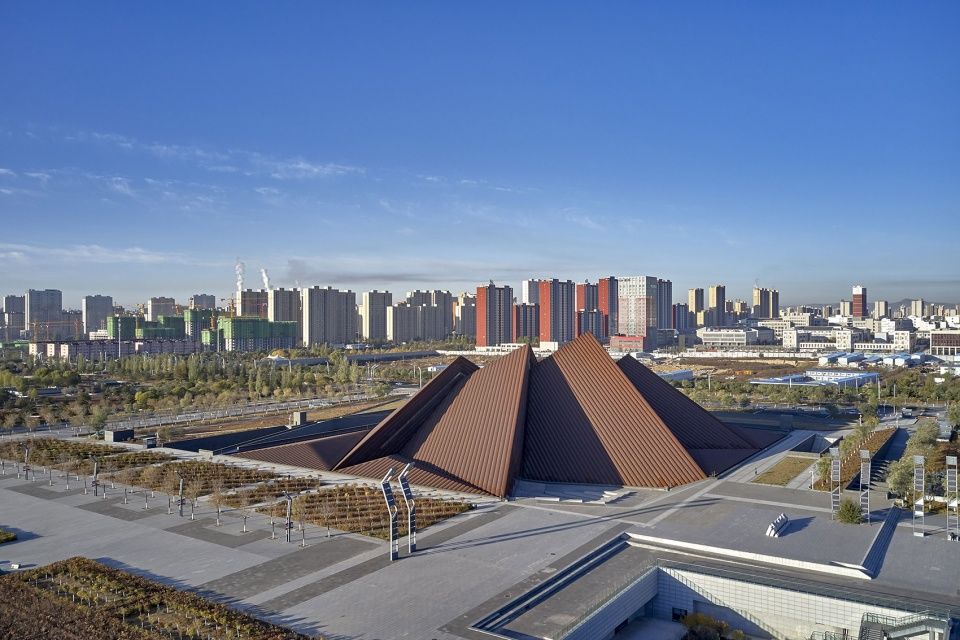
四个金字塔形态的屋顶相互连接逐渐升高,以扇形形态向文化广场的四个角落延伸。自然光线通过金字塔顶端的采光带灯进入室内。屋顶的设计直接回应了建筑的大结构跨度,旨在创造一个尺度巨大、内部灵活的无柱空间,同时将较小的画廊空间调整到平面边缘。屋顶覆盖着自然氧化的弯曲钢板,钢板屋面有助于排水,并赋予了项目极富视觉冲力的三维效果。钢板屋面的尺度与博物馆的巨大体量相互呼应,线性排列进一步突出了金字塔屋顶的几何形态。
屋顶航拍顶视图,aerial top view of the roof© Yang Chaoying
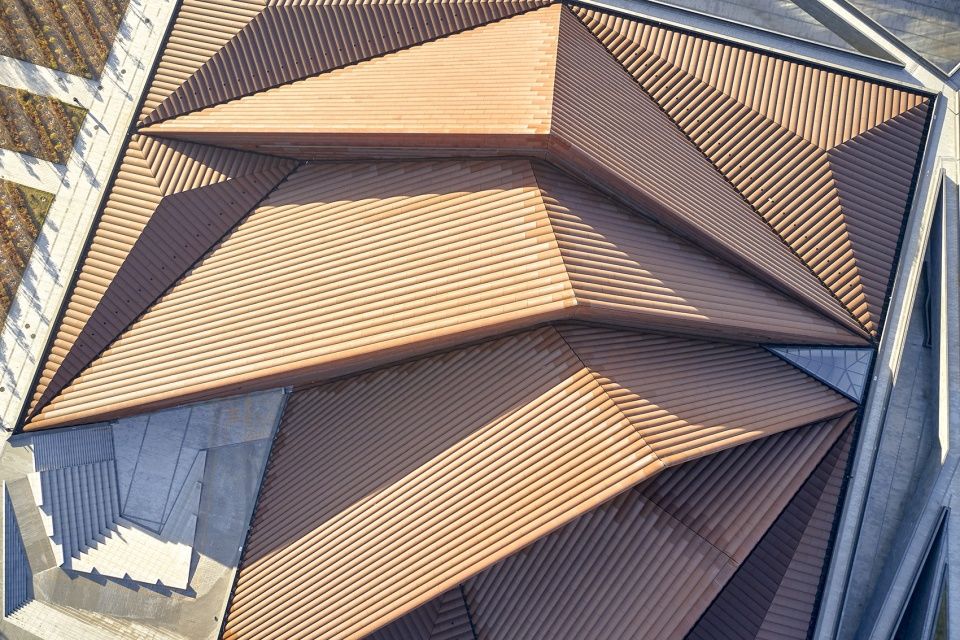
▼屋顶细部,details of the roof© Yang Chaoying
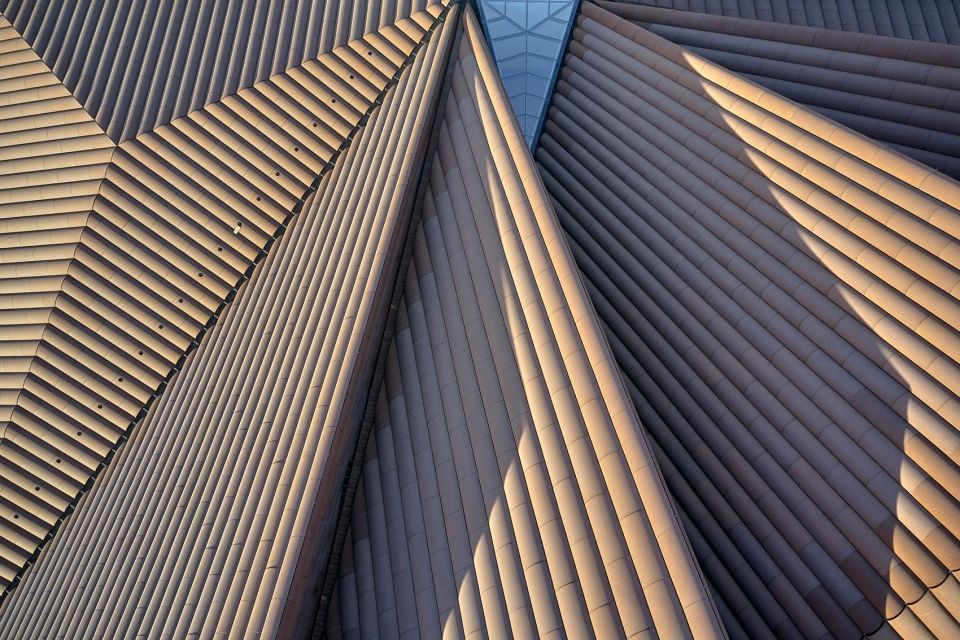
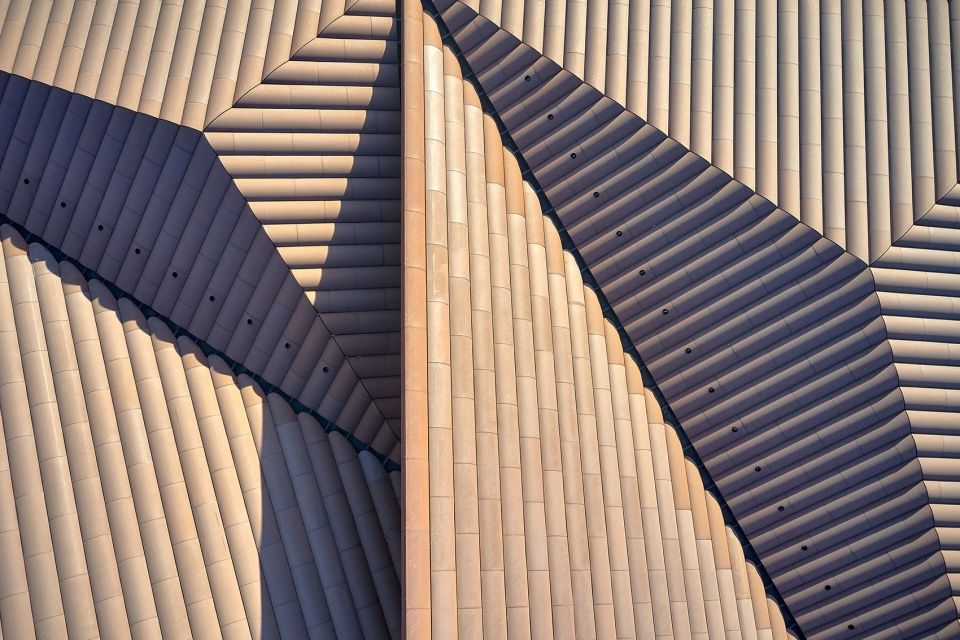
线性排列进一步突出了金字塔屋顶的几何形态,linear arrangement of the panels accentuates the pyramidal roof form© Yang Chaoying
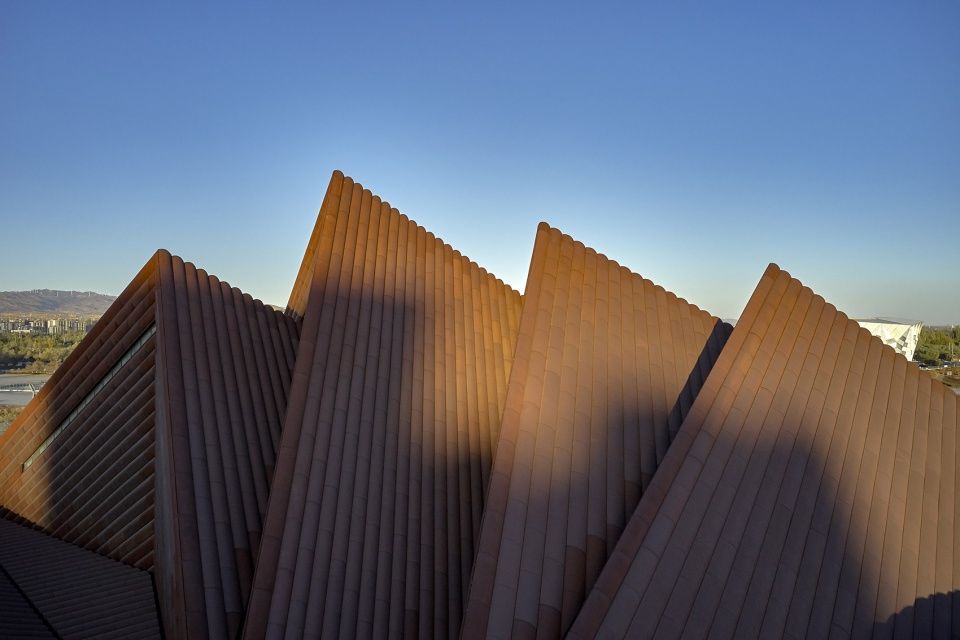
设计的核心理念之一在于关注教育与学习,因此,大同美术馆内设有一处专门的儿童画廊。儿童画廊内设有朝南的高窗,阳光从高窗洒落进室内营造出明亮舒适的观展氛围。除此之外,美术馆内还设有一个面积较小的教育中心与一个媒体图书馆,以及一系列支持艺术家居住、演讲和会议的服务设施,这些功能的设置为美术馆的教育计划提供了更加完善的条件。
A key aspect of the building is the focus on education and learning with a dedicated children’s gallery, filled with sunlight from tall, south-facing windows. A smaller education centre and a media library complement the education program and there are facilities to support artists residencies, talks and conferences.
内部空间概览,overall of interior© Yang Chaoying
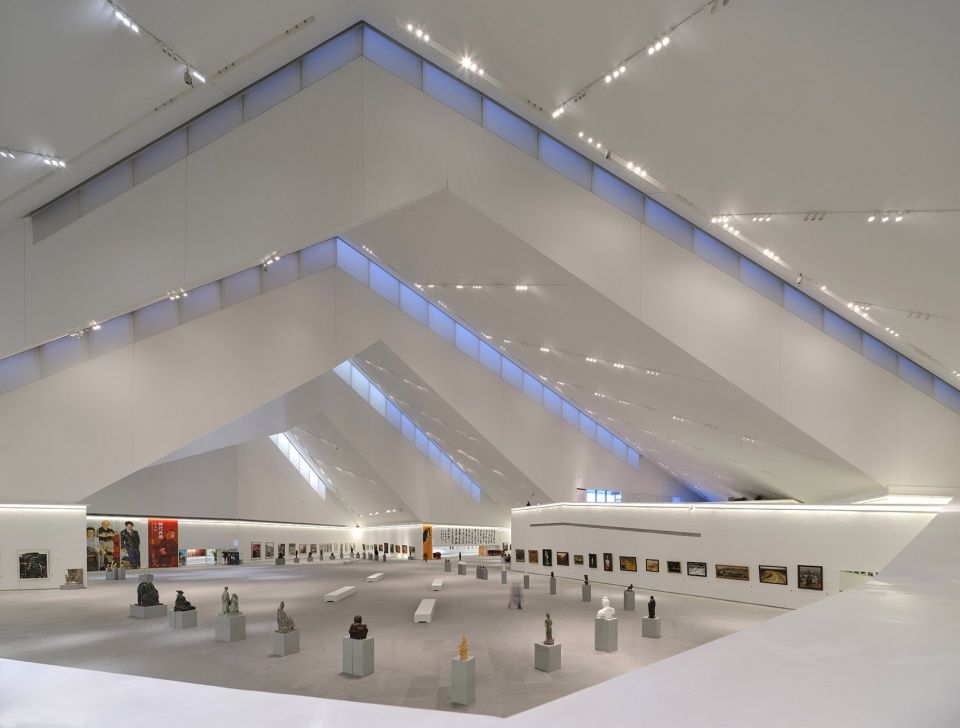
▼高37米,跨度近80米的主要画廊空间,The main gallery space is 37 meters high and spans nearly 80 meters© Yang Chaoying
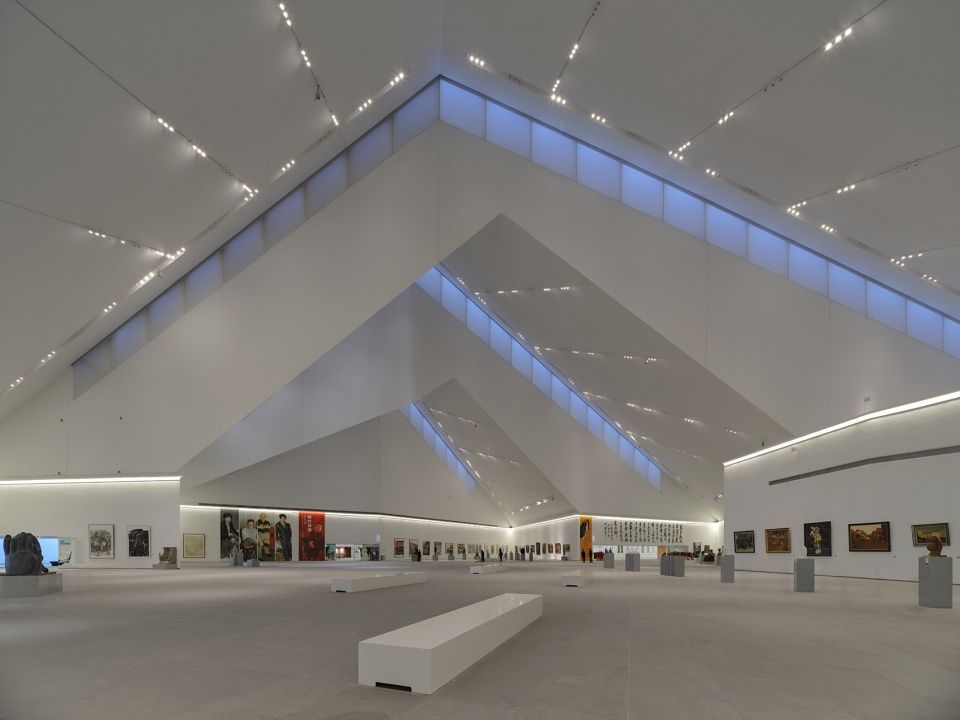
与入口广场相连的夹层空间,Mezzanine space connected to the entrance plaza© Yang Chaoying
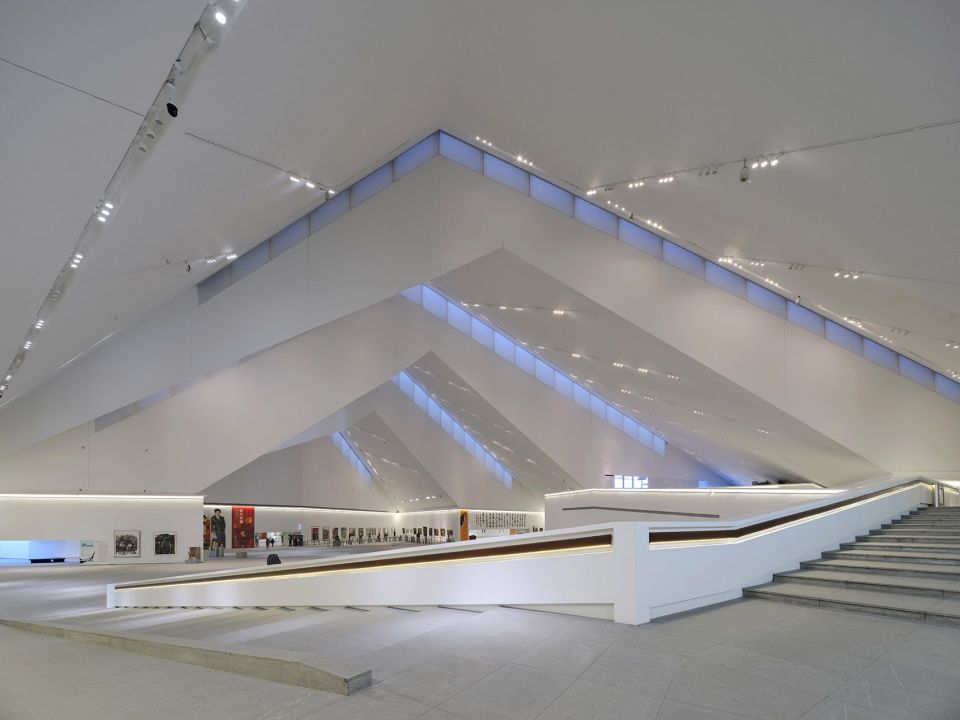
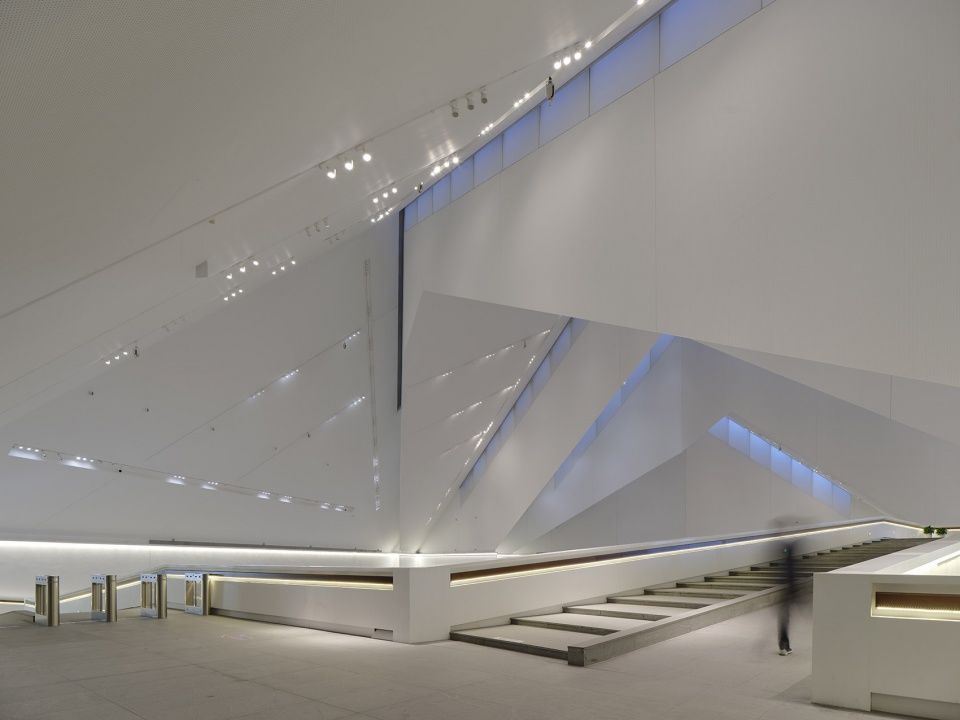
▼需要精密气候控制的展览空间则被规划在博物馆的边缘,Exhibition spaces that require sophisticated climate control are planned at the edges of the museum© Yang Chaoying
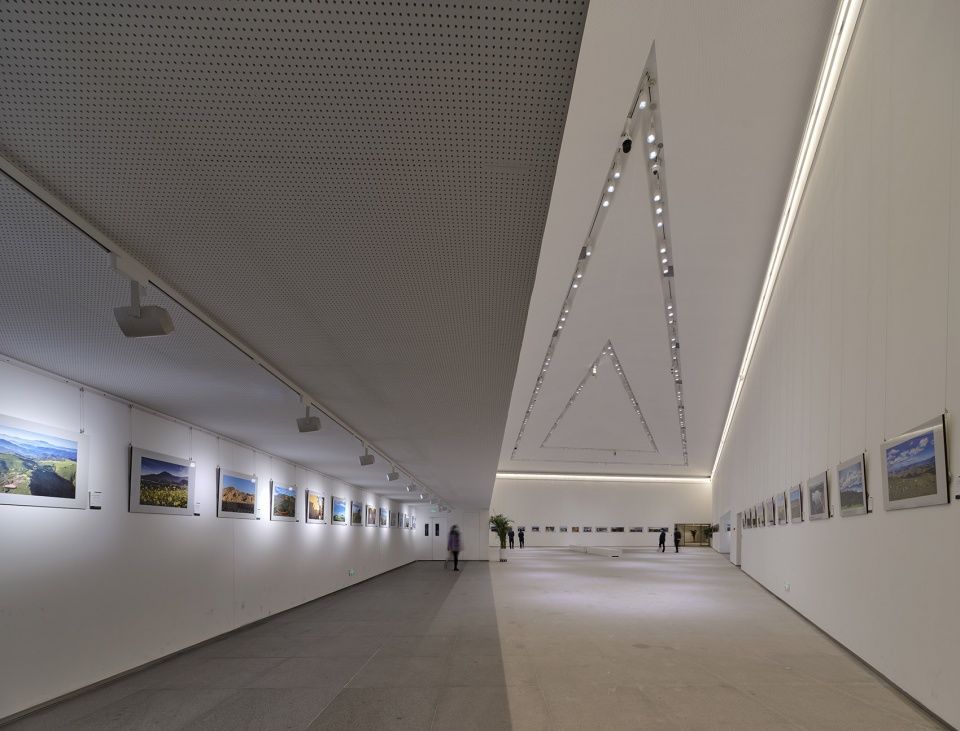
通过将建筑嵌入全新的广场,美术馆在规模上与邻近的文化建筑相互联系起来,在最大化内部空间的同时平衡了区域总体规划的整体组成。在白天,金字塔顶端的天窗满足了室内的自然采光需求,而在夜晚,室内的灯光透过天窗照射出来,使博物馆成为该文化新区的独特灯塔。
By sinking the building into the new plaza, the design relates in scale to the neighboring cultural buildings, balancing the overall composition of the district masterplan while maximizing the internal volume. A clerestory between each volume creates a naturally lit interior during the day, while creating a unique beacon for the new cultural quarter at night.
夜景鸟瞰,aerial night view© Yang Chaoying
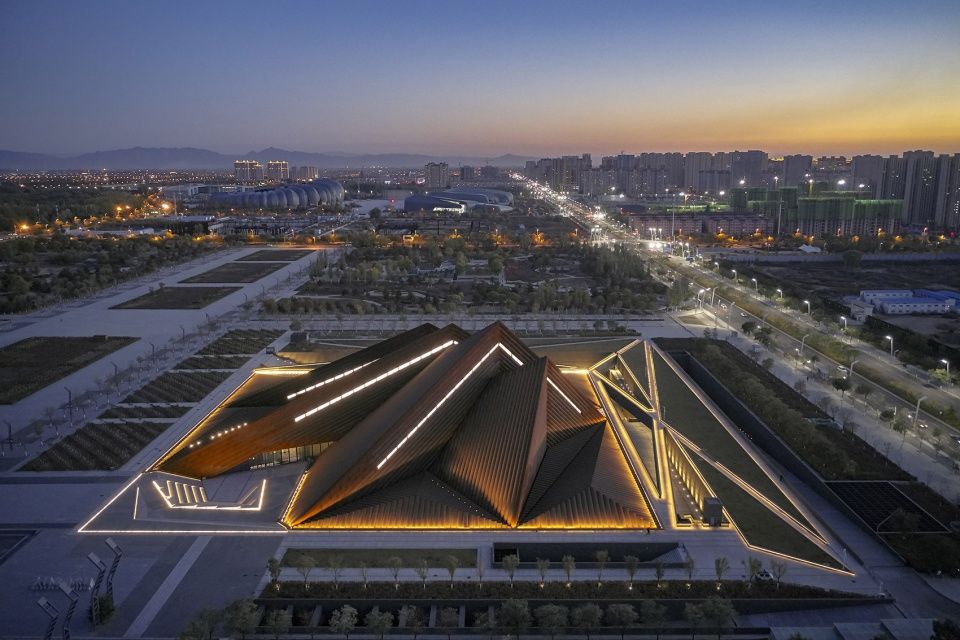
▼美术馆尺度与周边文化建筑相呼应,The scale of the museum echoes the surrounding cultural buildings© Yang Chaoying

▼室内光线透过屋顶天窗照射出来,宛如黑夜中的灯塔,Light shines through the roof make the art museum like a beacon in the dark© Yang Chaoying
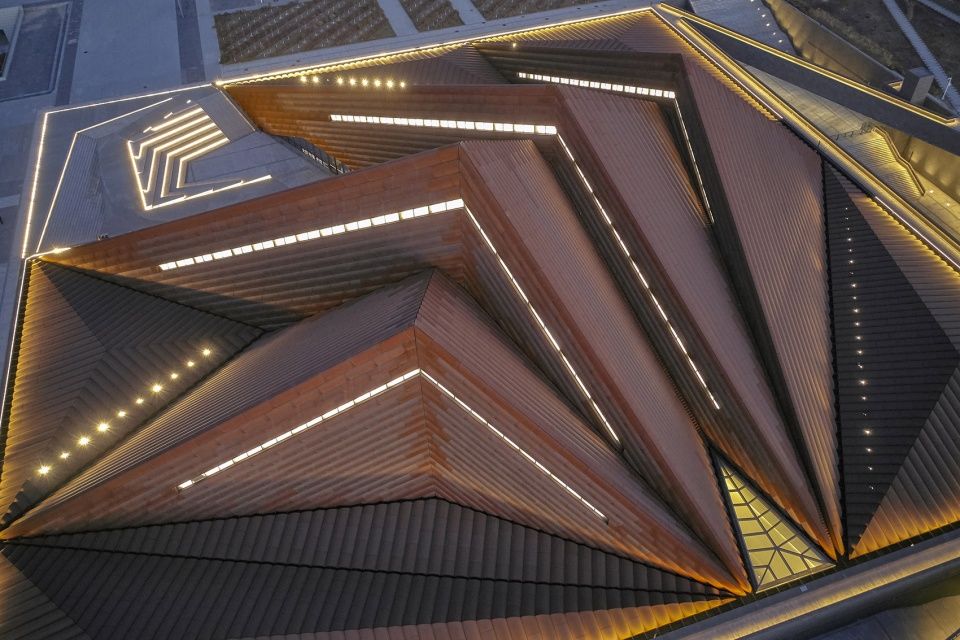
屋顶夜景细部,night view detail of the roof© Yang Chaoying
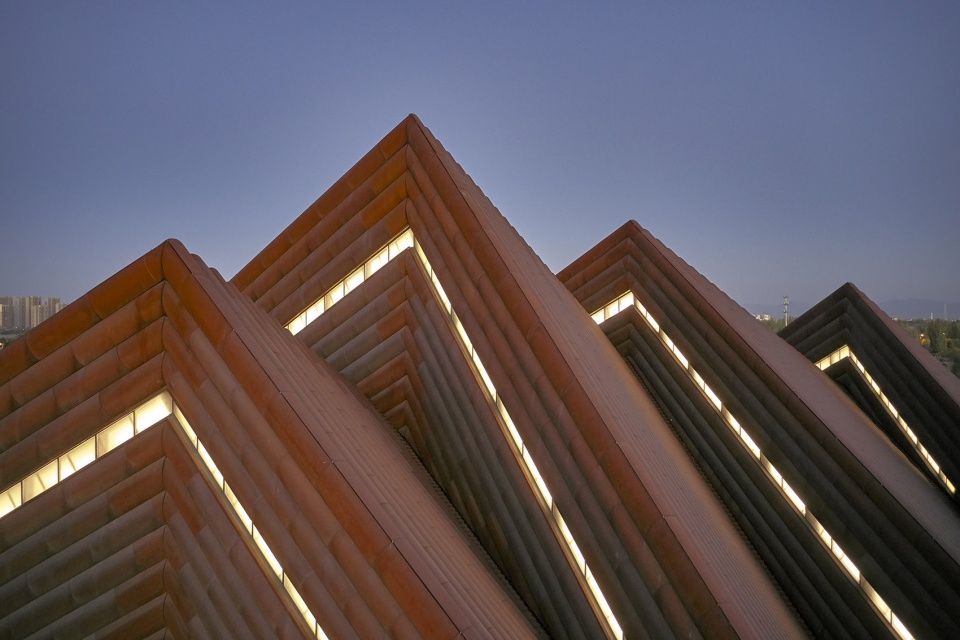
本项目采用了高效被动式设计,旨在回应大同本地的气候。高层的天窗充分利用了建筑的北、西北朝向,利用自然光线的照射角度巧妙避免了太阳光的直射,确保了最佳的艺术品保存环境。半地下的建筑形式,加上高性能的建筑外壳,进一步减少了美术馆对能源的需求。绝大部分屋面采用了坚固的刚性材料,且隔热性能是建筑规范要求的两倍。
“为未来而设计,我们希望大同美术馆能成为城市文化生活的中心,成为一处充满活力的公共文化目的地。”Luke Fox补充道。
The building’s efficient passive design responds to Datong’s climate. High-level skylights take advantage of the building’s north and north-west orientation, using natural light to aid orientation while minimizing solar gain and ensuring the optimum environment for the works of art. Sinking the building into the ground along with a high-performance enclosure further reduces energy needs. The roof is mostly solid and is insulated to twice the building code requirements. “Designed for the future, we hope the museum will become the centre of the city’s cultural life – a dynamic public destination,” added Fox.
▼总平面图,master plan© Foster + Partners

▼夹层平面图,mezzanine level plan© Foster + Partners
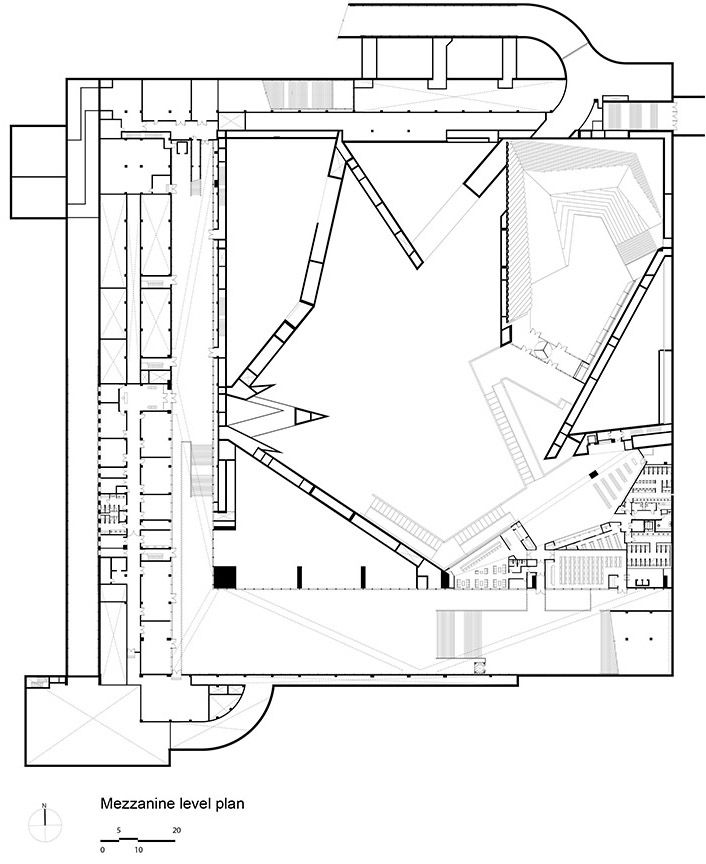
▼画廊层平面图,grand gallery level plan© Foster + Partners

▼北立面图,north elevation© Foster + Partners

▼南立面图,south elevation© Foster + Partners

▼东立面图,east elevation© Foster + Partners

▼西立面图,west elevation© Foster + Partners

▼剖面图,section© Foster + Partners

Datong Art Museum
Datong, China 2010 – 2021
Architect:Foster + Partners
Foster + Partners Design Team:Norman Foster / David Nelson / Spencer de Grey / Luke Fox / Michael Gentz / Zheng Yu / Meng Xia / Loretta Law / Bartenis Siaulytis / Yasuko Tarumi / Ahmed Hosny / Mitsunori Sano / Pil-Joon Jeon Yung Kim
Collaborating Architect:China Architecture Design and Research Group
Main Contractor:China Railway Airport Construction Group Co., Ltd.
Structural Engineer:China Architecture Design and Research Group
Cost Consultant:China Architecture Design and Research Group
Mechanical and Electrical Engineers:China Architecture Design and Research Group
Lighting Consultant:Claude Engle, BPI+THU
Landscape Consultant:AECOM
Museum consultant:Lord
Client:Datong Municipal Administration of Culture Broadcasting Television Press & Publication
Appointment:2010
Construction start date:2011
Construction end:2021
Site Area:51605 m2
Gross Area:32,000m2
Building Footprint:13313 m2
Dimensions:Height: 34m
Width: 147mLength: 155m
The grand gallery height: 37.5m
Number of Buildings:1
Number of Storeys:3 storeys + 1 basement
Structure:Steel structure and concrete base.
Reinforced concrete shear wall and space truss roof.
Cladding:Curved profiled, oxidised steel roof cladding.
Main Materials:Concrete (Structure) Steel (Structure) Corroded Steel (Cladding) Plaster Boards (Interior)Energy & Carbon:High-level skylights take advantage of the building’s north and north-west orientation, reducing artificial lighting demands.
A high-performance enclosure reduces energy use.
The roof (accounting for 70 per cent of exposed surface area), is insulated to twice building code requirements.
Materials & Waste:Steel structure with Corten steel facade, aluminium sheets as main roof build-ups.
Wellbeing:Provide public space and sunken courtyard to introduce natural light to the basement space. Art education space such as library, information center, lecture hall.
Awards:Gold Award of China’s Construction Engineering Steel Structure (2012, the highest honour of Chinese steel structure industry)

