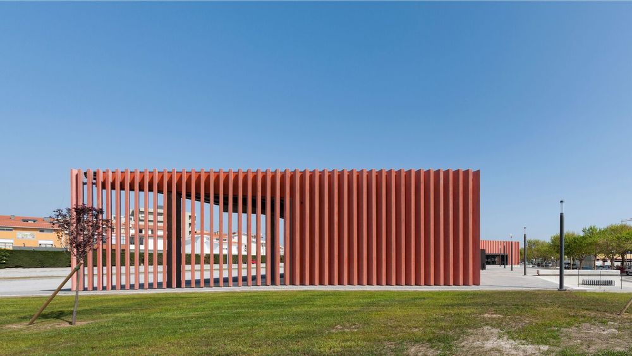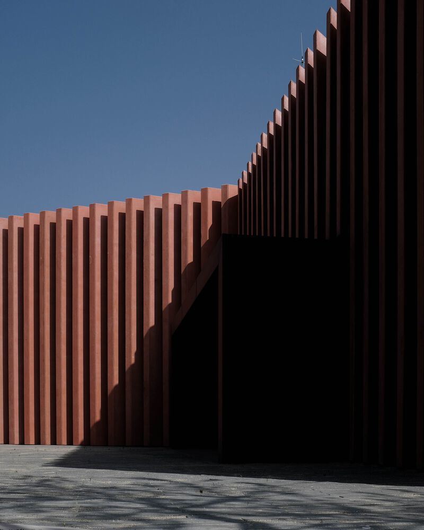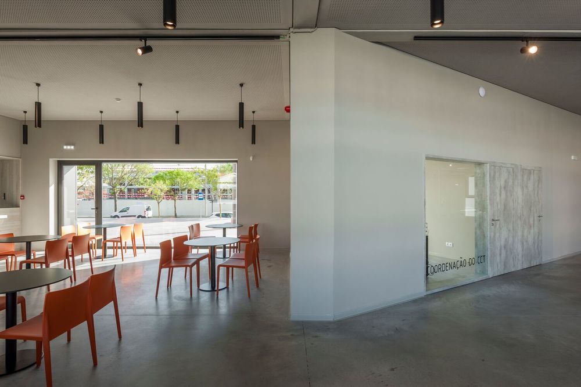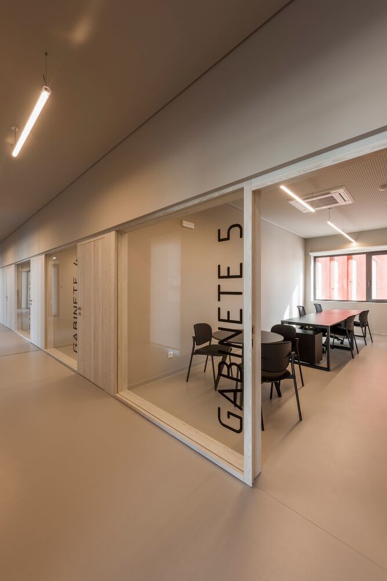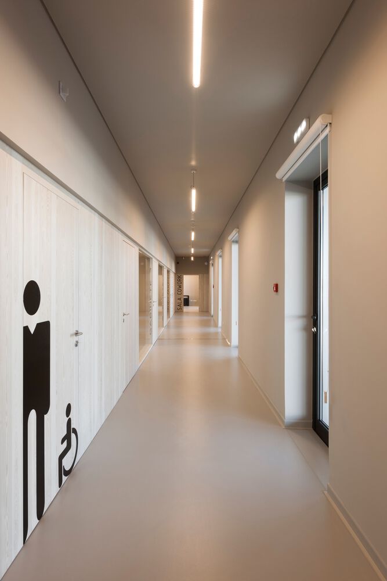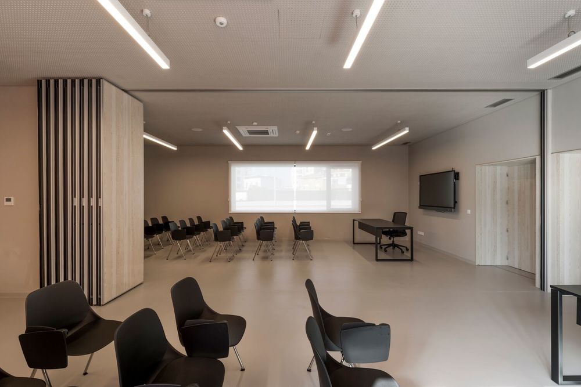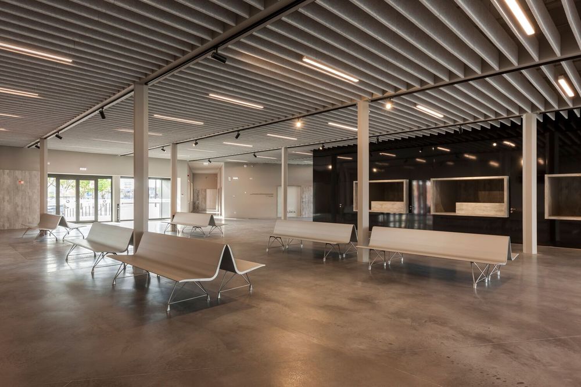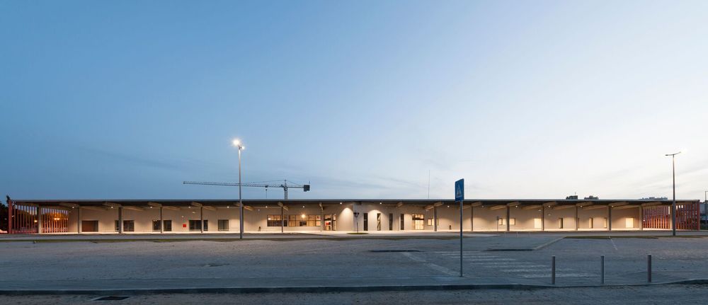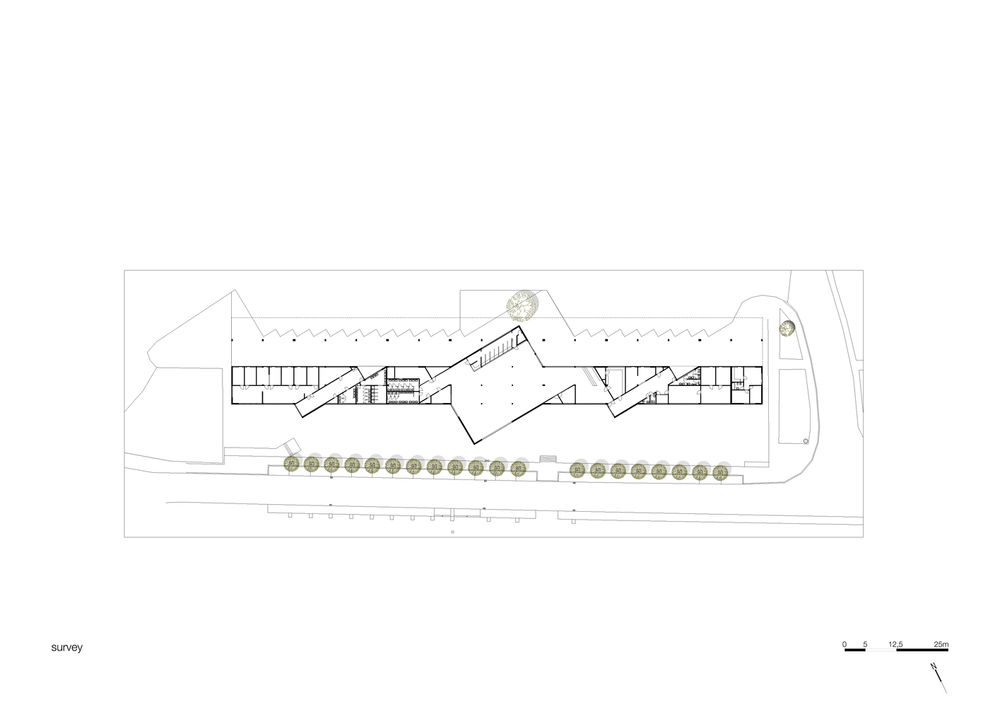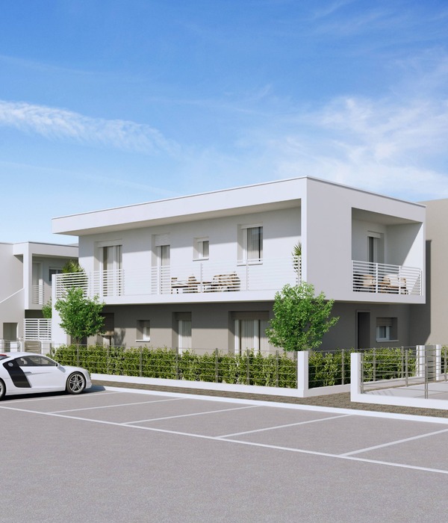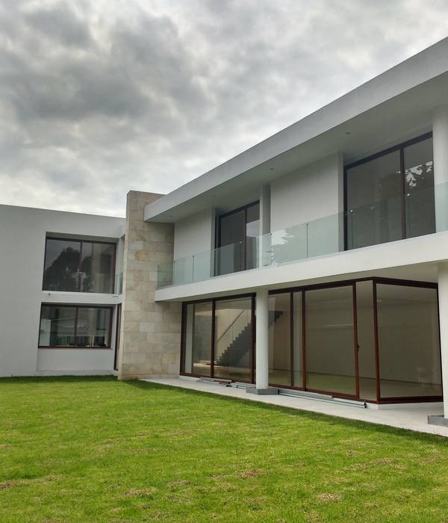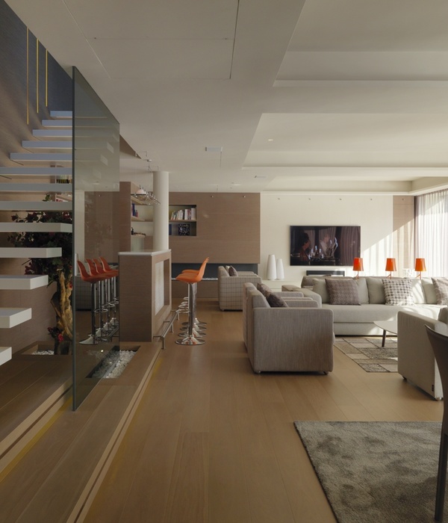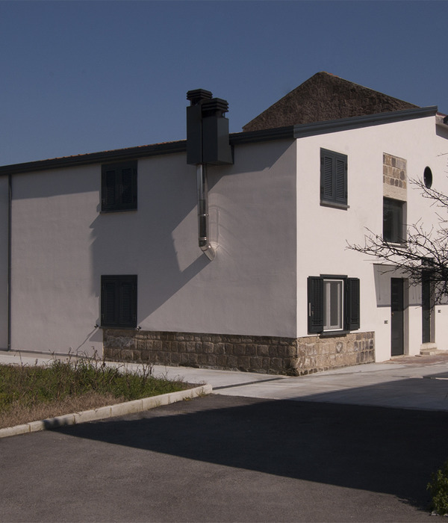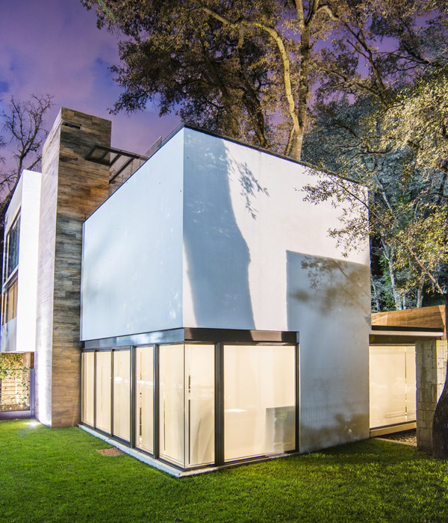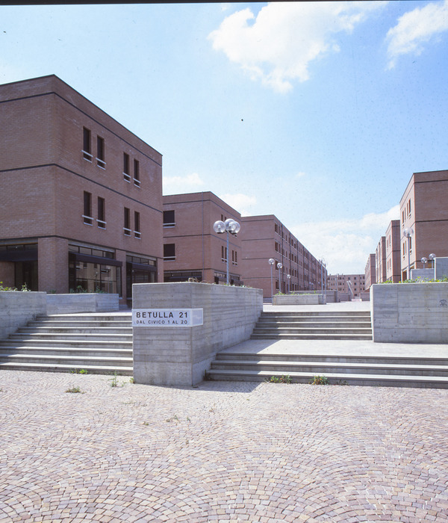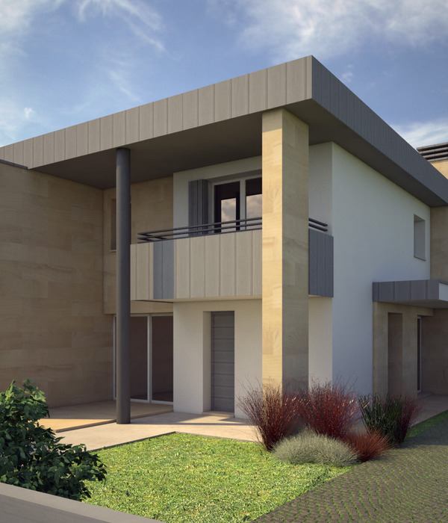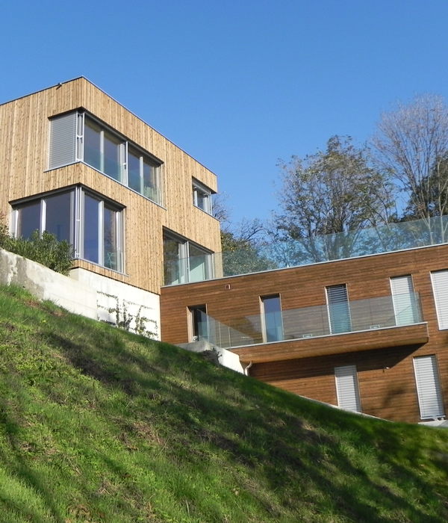葡萄牙波尔图瓦兹敏交通协调中心翻新
Architects:Pitágoras Group
Area :2970 m²
Year :2021
Photographs :Arménio Teixeira, Pitágoras Group
Collaborators : João Couto, Hélio Pinto Alves, Tiago Ranhada
Foundations And Structures : Projegui
Hydraulic Engineering : Projegui
Mechanical Engineering : CLE
Electrical Engineering : Feris, Projectos Eléctricos
City : Póvoa de Varzim
Country : Portugal
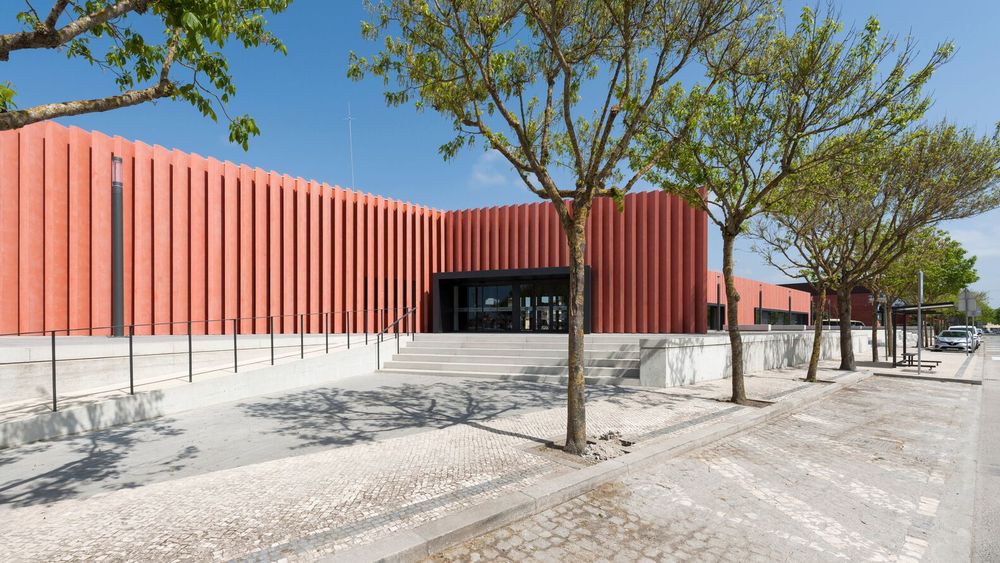
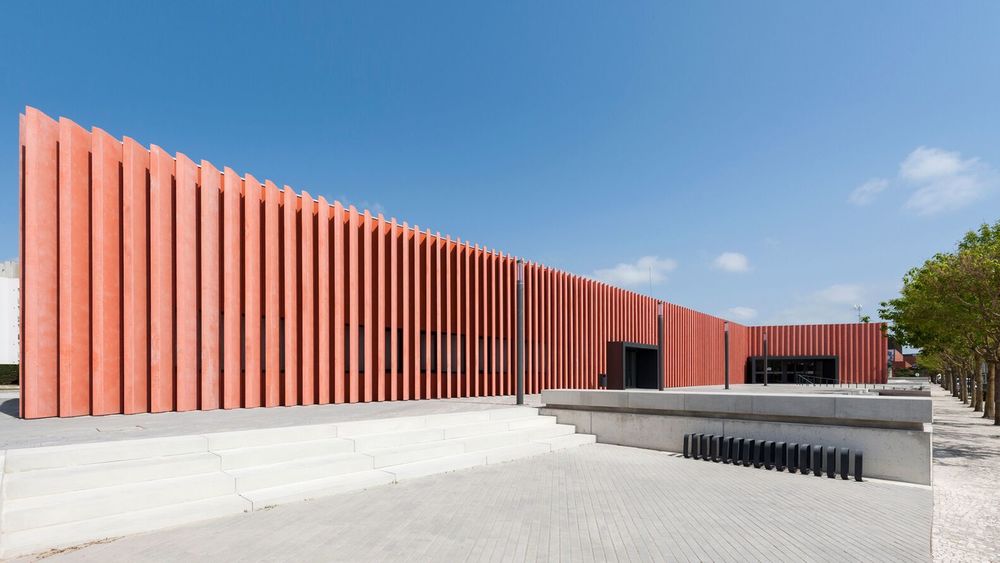
The rehabilitation project of Póvoa de Varzim Transport Coordination Centre supposes a two-level approach: programmatic and constructive.
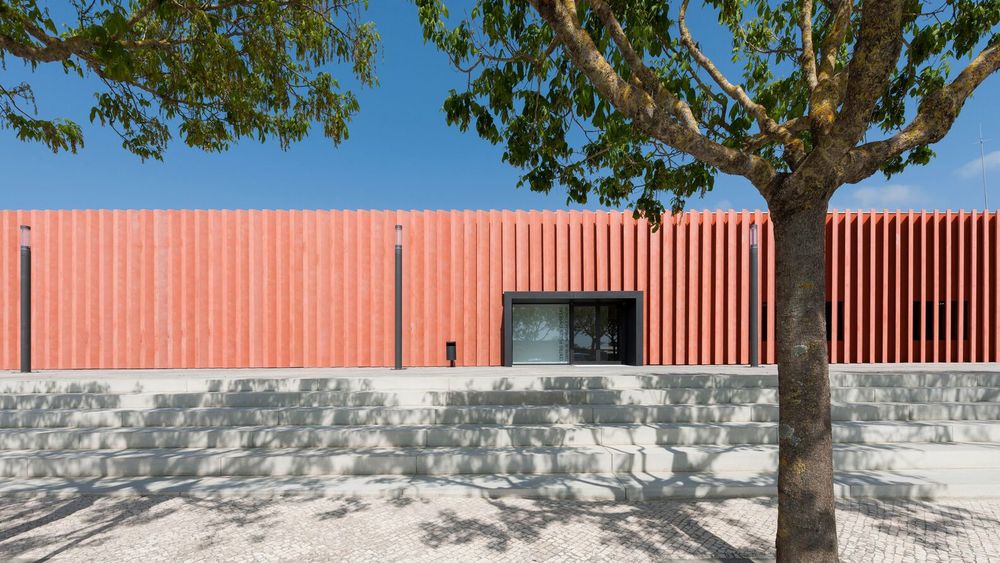
Refocusing on the current role of the transport coordinating center in the city and in its entire mobility strategy, where collective transport becomes increasingly more important. In this sense, a functional reorganization of the entire building was carried out, becoming it more appropriate for the current function, for both users and operators. Accesses and routes were reformulated, creating a new hierarchy, where accessibility for people with reduced mobility was fully ensured.
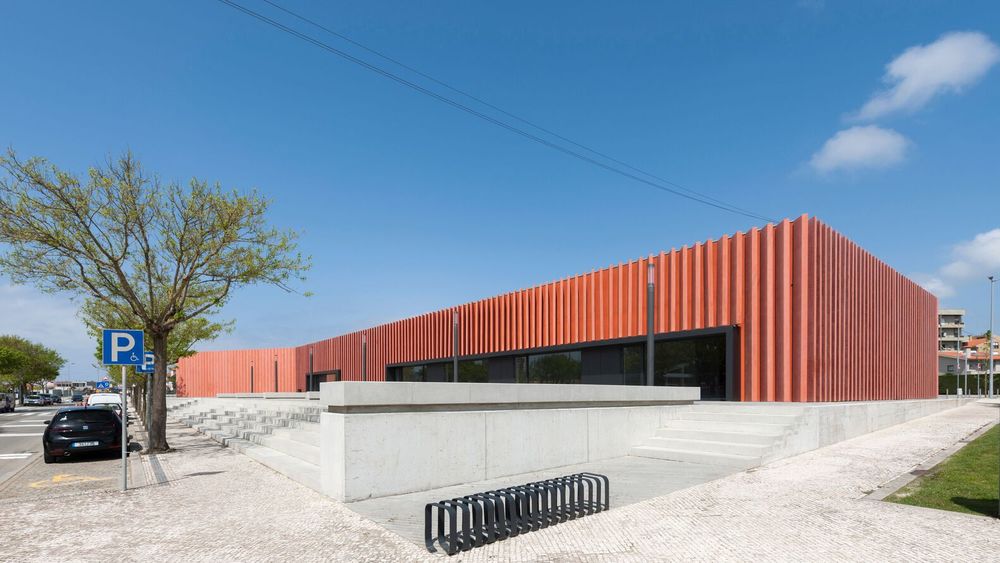
New facilities have been introduced in the program, such as the city’s traffic and mobility control centre, which also aim to increase its dynamism and importance as a public building.
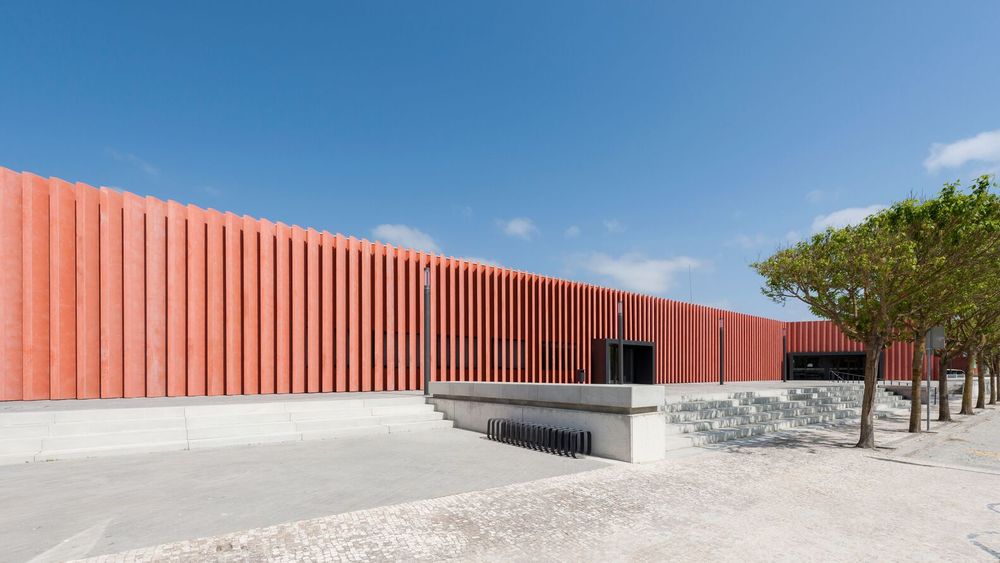
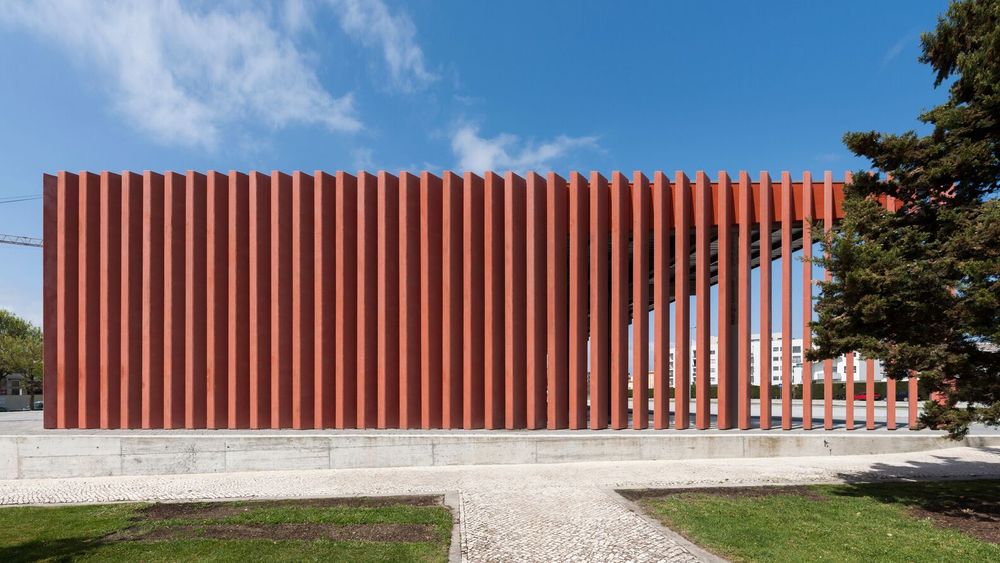
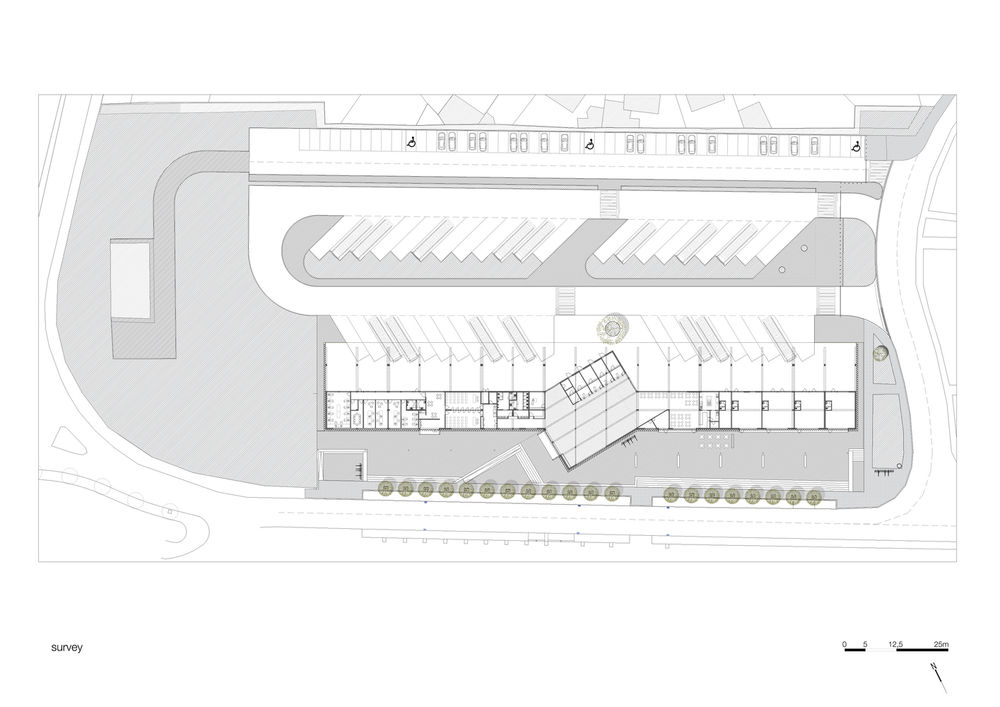

The central volume of the building is the one that houses all the valences directly related to the use of the Transport Coordination Centre users in a comfortable environment and has now a single entrance. In this area are the operator’s sales points, taxi rank, commercial spaces, cafeteria, waiting areas, and sanitary facilities.
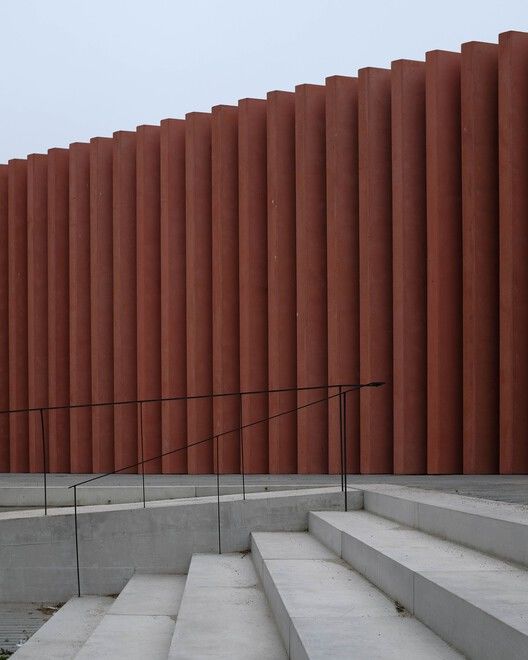
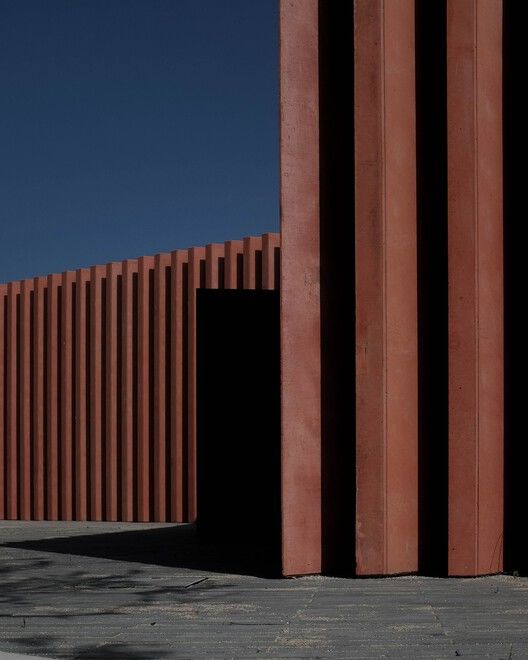
The entire public space in front of the building was redesigned in order to open the building to the city, which didn’t happen before. It is intended that this area works not only as a space for passing by but also as a space of permanence, where there is no lack of places to park bicycles.

The reorganization of the entire exterior area, which looks towards the passengers' waiting area, envisages the creation of a new car park in its own domain and with exclusive access, equipped with electric vehicle charging stations. The entire bus area has now just one circuit dedicated to entrances and exits with full access control.
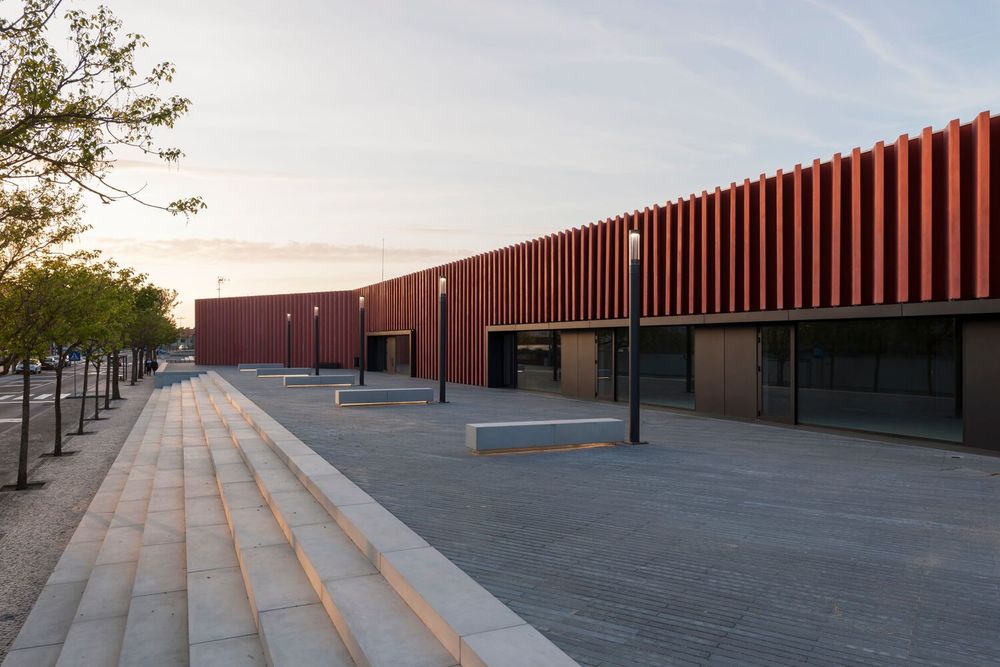
▼项目更多图片
