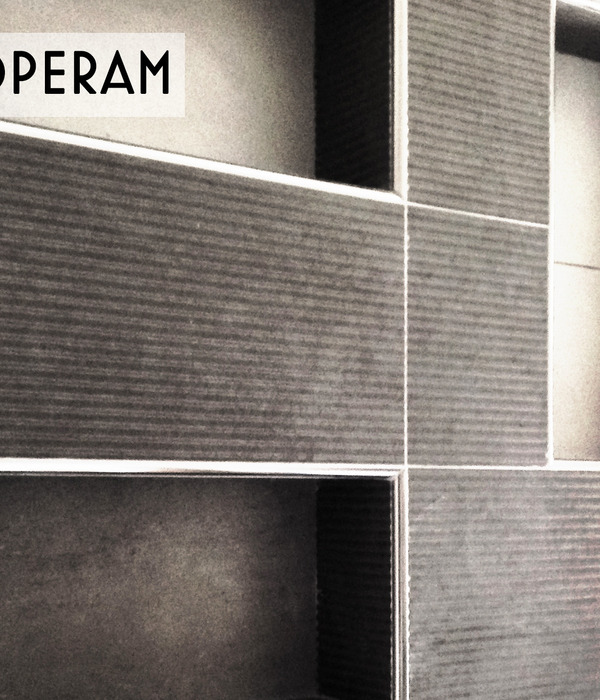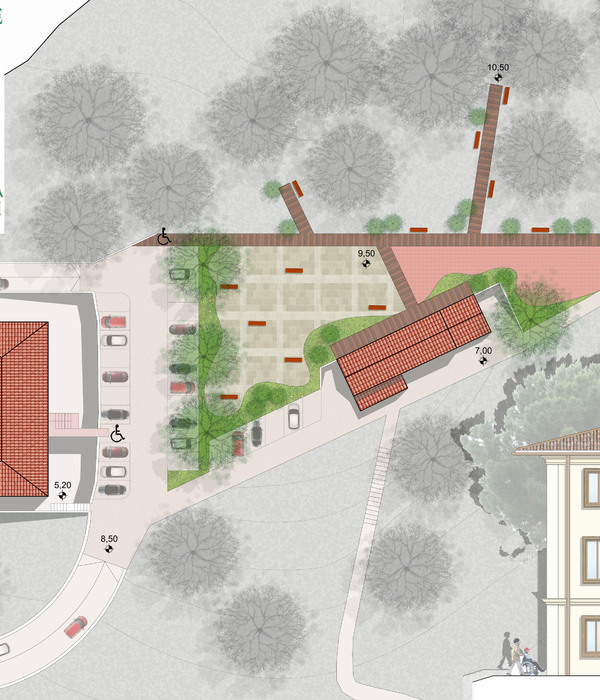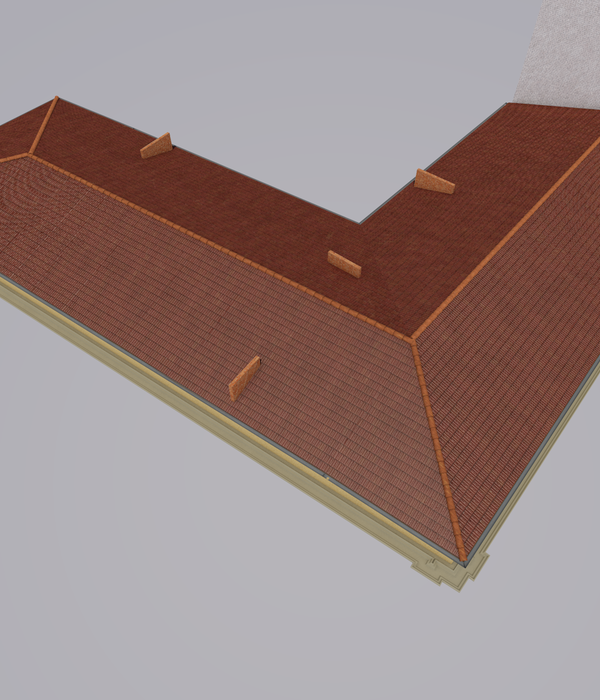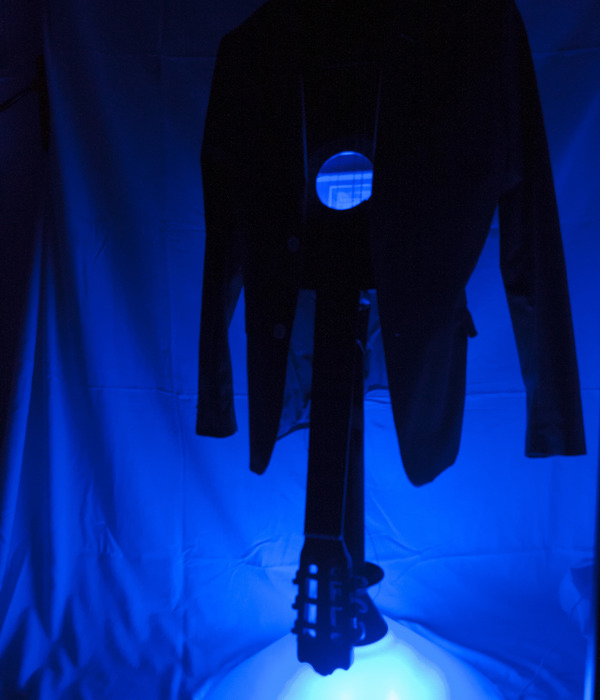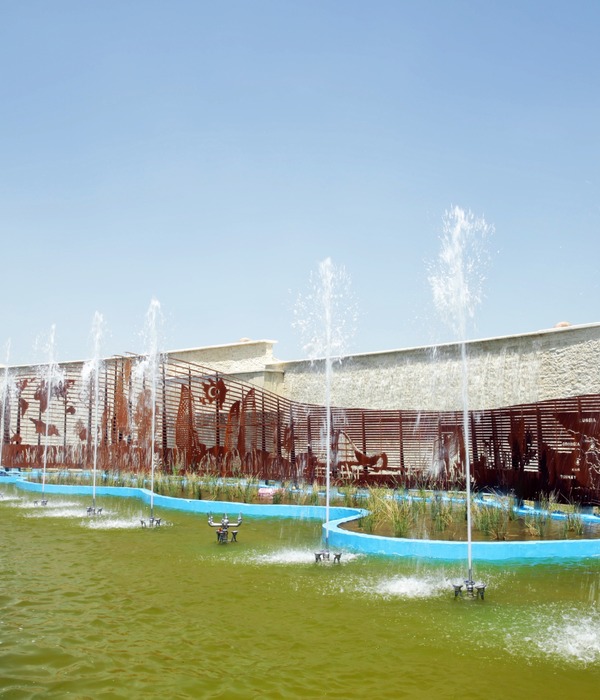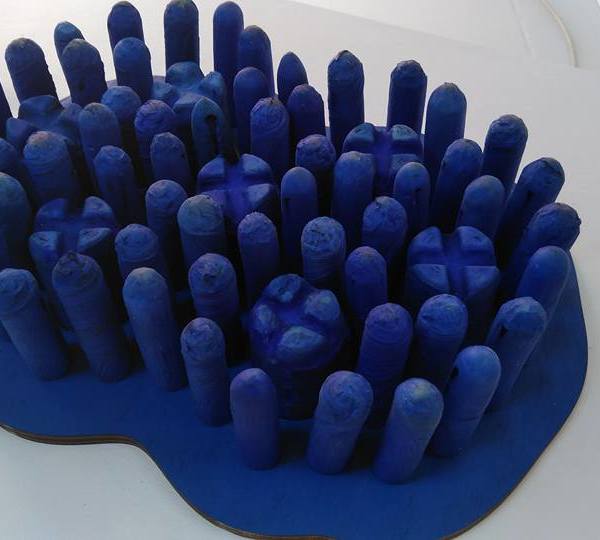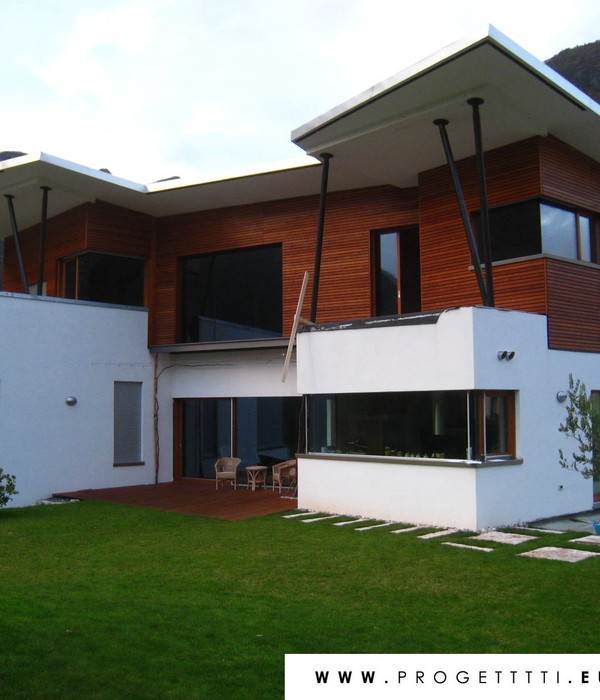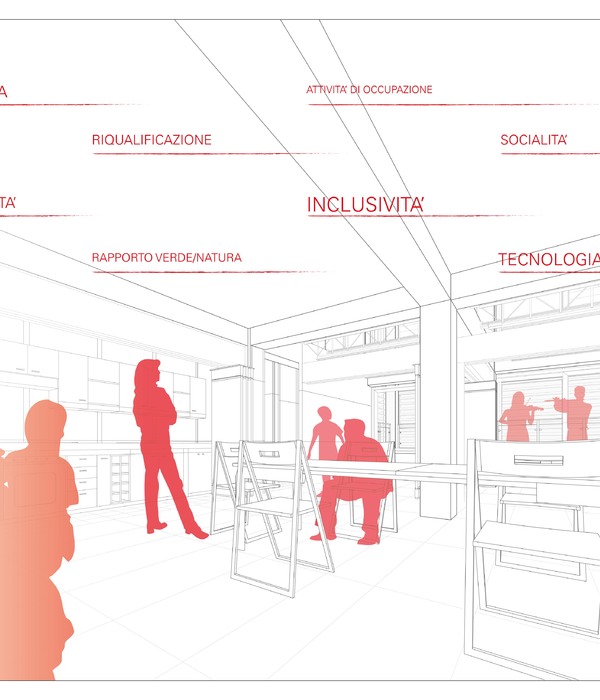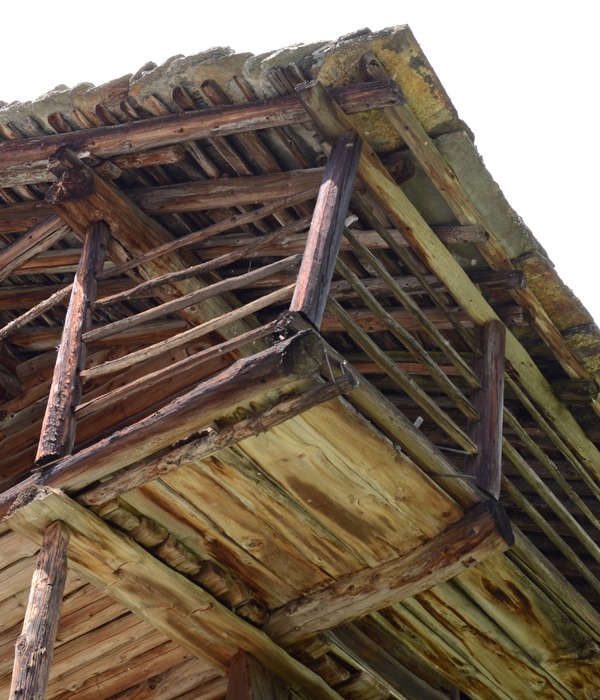The project of a health centre started in July 2016 by Taverny city council aims at gathering in one place a multidisciplinary team of medical doctors and health-care professionals so as to make up for the lack of practitioners outside major cities. Since it is located in a fragmented townscape and bordered by a motorway, we have sought to design a building constructed around a central patio, with an interior well-adapted to care facilities and reminiscent of ancient cloisters.
Its overall size and shape indicate our aim to integrate it harmoniously in the surrounding urban environment, with balanced proportions between filled and empty spaces, mineral and vegetal components, buildings and green areas. The programme involves a functional organization of the space. The square shape allows an arrangement of areas of graded privacy around a communal area.
The central patio offers several advantages such as natural lighting for the whole building. It also serves as an open extension of the waiting rooms and acts as an intimate and sensory place where medicinal plants are grown, a reminder of the health and curative purpose of the Centre.
The timbered facade is framed to resemble a forest. It reflects our desire to provide the town with an environmentally-friendly building. Wood is massively used (structure, facade cladding), for its sustainable attribute and its capacity to capture CO2. The outer layer of the building will ensure the control of the ambient climate inside the building for the well-being of the patients.
Rising above the timbered facade, four-sided roofs crown the building and are at a scale in keeping with that of the nearby existing buildings. They cover the medical centre and ensure the natural lighting and ventilation of the different areas.
▼项目更多图片
{{item.text_origin}}

