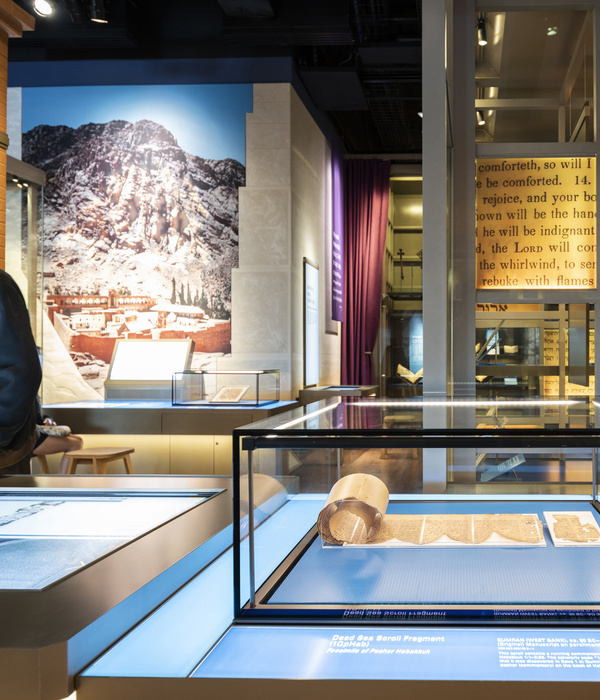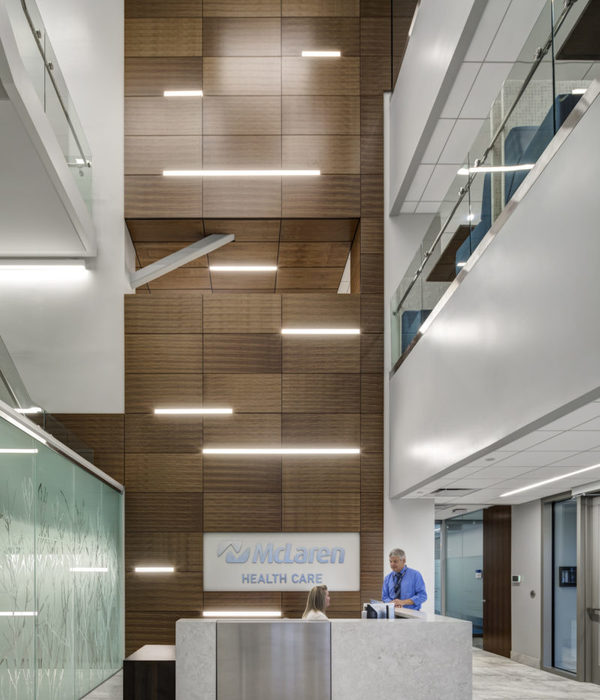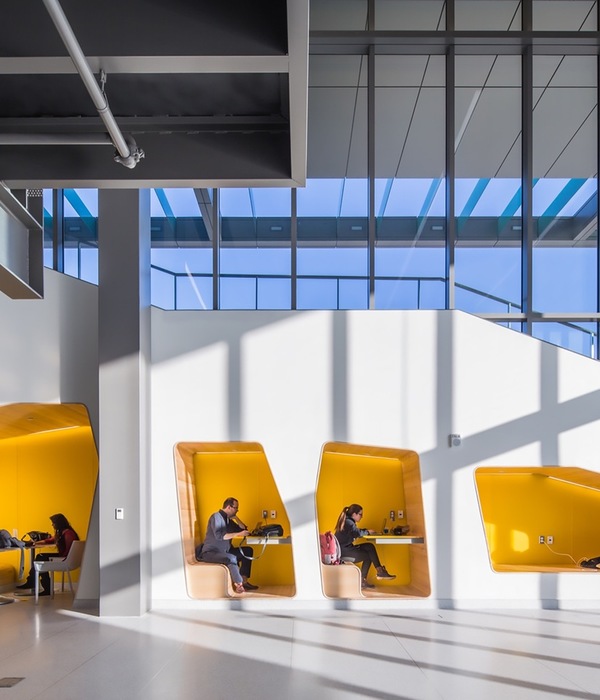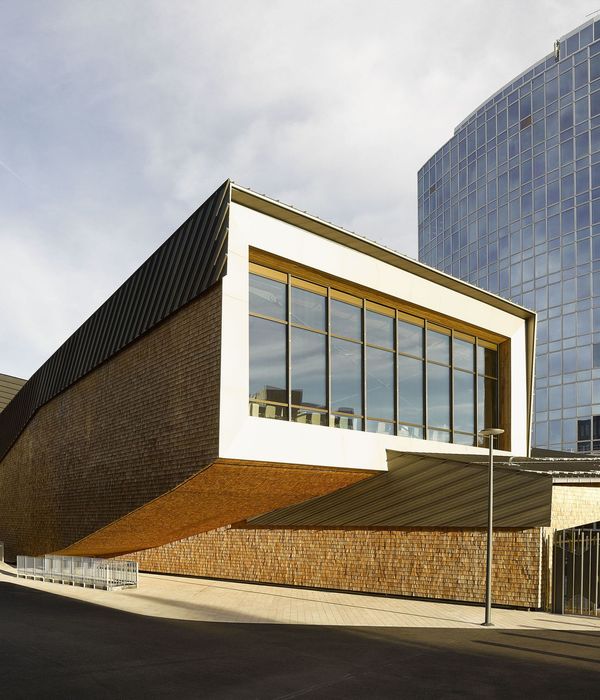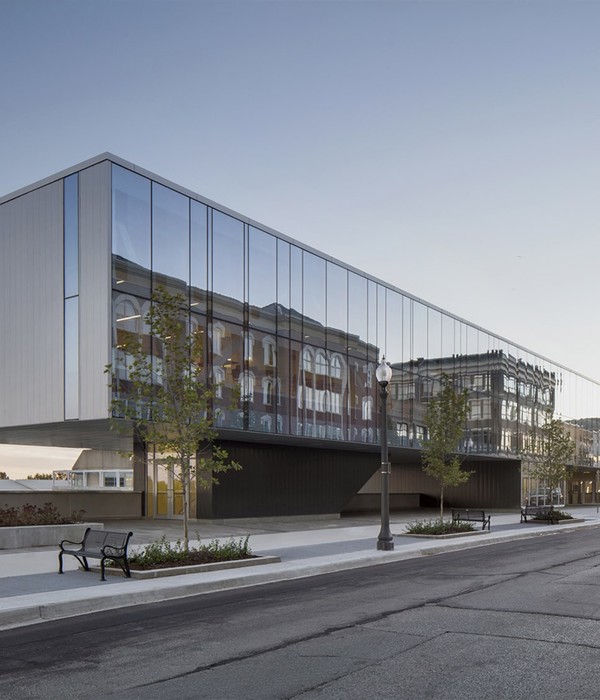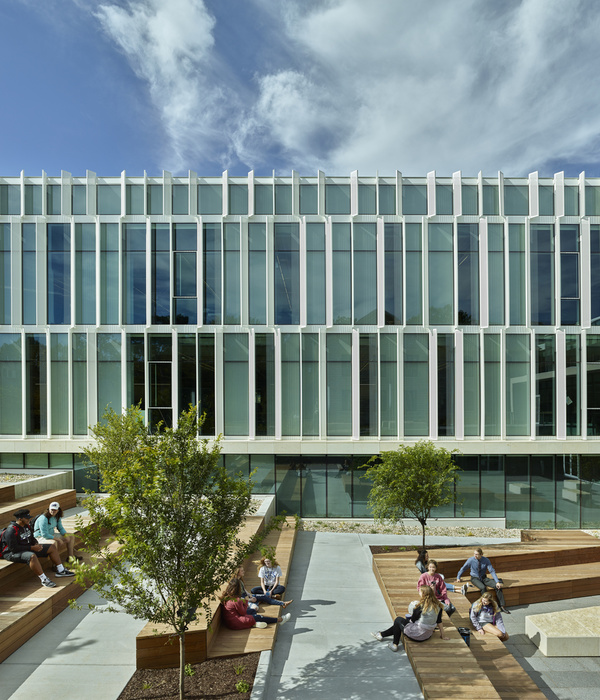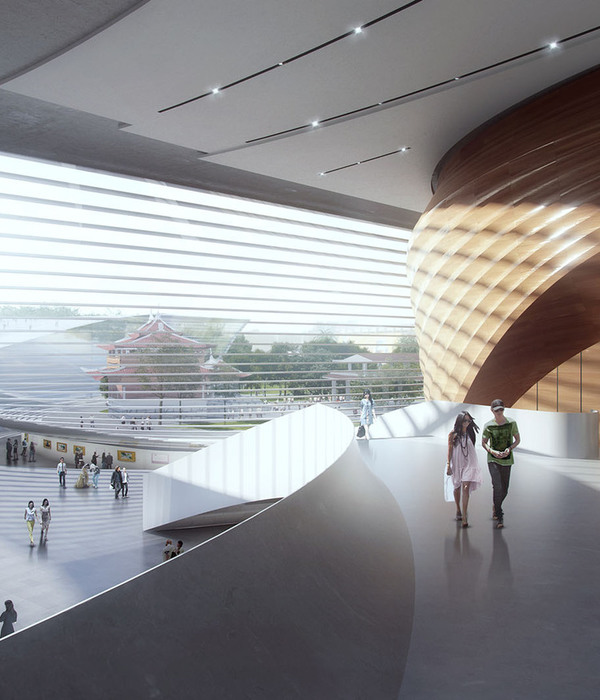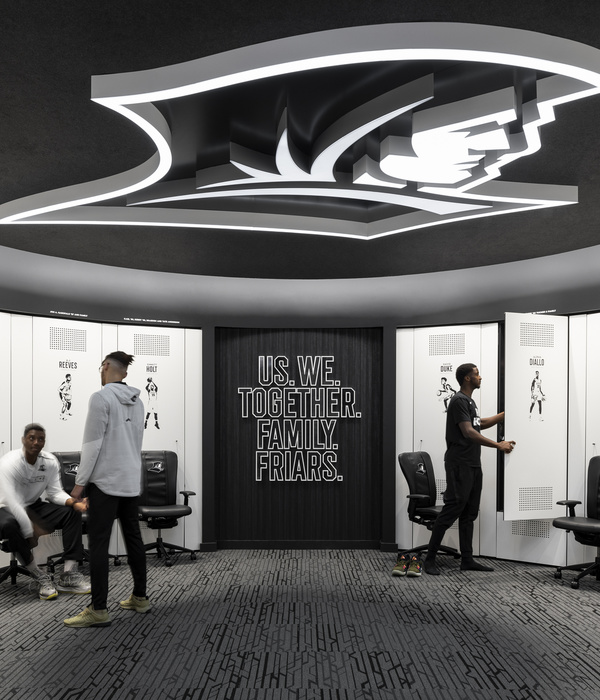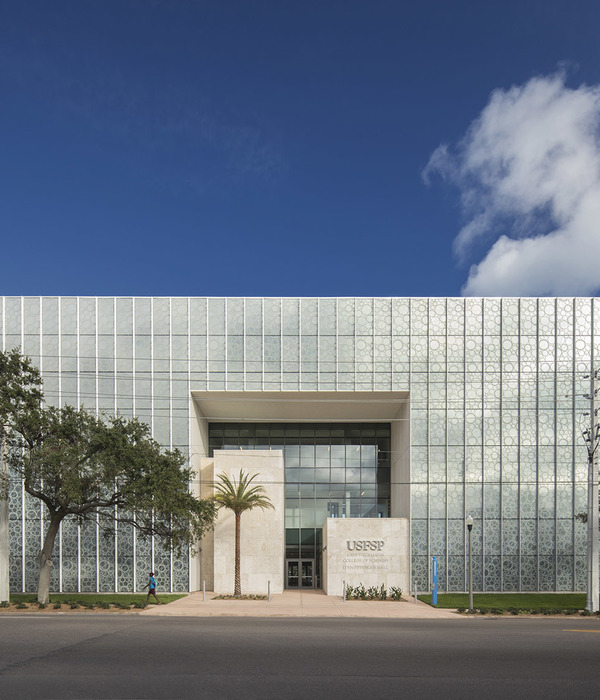该项目对巴塞罗那Carrer de Joan Miró街区的砖砌建筑进行改造升级,立面改造十分具有针对性,在形式和材料上尊重建筑主体。改造后,立面开窗增加,便于采光和自然通风,窗间木材也被替换成裸砖,与既有立面相协调。立面材质以充满韵律、和谐统一的构成,为建筑增添了一份威严,这一点在建筑内外均有所体现。
The object of the refurbishment is a building with an exposed brickwork finish in Carrer de Joan Miró, in Barcelona. The intervention on the façades is very specific, respecting the building as a whole in terms of both form and materiality. The proportions of the openings in the façades are increased to facilitate the entry of light and natural ventilation, and the wood between the windows is replaced with exposed brickwork, just like the existing façade. The materiality of the façade lends majesty to the building through a rhythmic and unitary volumetric composition, which manifests itself on both the outside and the inside.
▼项目概览,general view
在立面的中心区域,窗口被扩大,周围衬以金属材料,不仅与裸砖形成对比,而且强调出进入建筑的通道。
In the central area of the façade, the openings are enlarged and lined around the perimeter with metallic material, creating a contrast with the exposed brickwork and emphasising the access to the building.
▼立面中心区域,central area of facade
▼扩大的窗口,enlarged windows
▼入口,entrance
在空间构成上,设计方重新设置垂直交通核,将其旋转90度,在两条街道之间形成一条宽阔的内部走廊。这种干预有助于让自然光进入大厅和建筑各层,同时带来流动且开放的空间,使室内线条与光影和窗户框出的街景交织在一起。
Compositionally, the project proposes the reconfiguration of the building’s vertical communication core, rotating it by 90 degrees to generate a wide interior connection corridor between the two streets. The intervention facilitates the entry of natural light into the lobbies and all levels of the building. The result is a fluid and open space where the interior lines play with the light and with the views of the outside streets, which are encapsulated in the windows.
▼门厅,entrance hall
▼室内装饰,decoration
▼两条街道之间宽阔的内部走廊
a wide interior connection corridor between two streets
▼办公区走廊,office corridor
▼休息区,seating area
在办公区,现代且开放的空间与原本的纹理和色调相呼应,保留了原有材料所构成的空间品质。新工作空间的独特体验是开放平面和外露设备,与外立面的暖色调和外露混凝土结构的醒目纹理相平衡,这里也因此成为一个悬浮在过去和未来之间的空间。
In the office area, a contemporary open-plan space dialogues with the textures and chromatic range of the existing building, maintaining the premise of quality already provided by the original materials. The character of the new way of experiencing the workspaces, with an open plan and exposed installations, is balanced by the warm colours of the façade and the vibrant textures of the exposed concrete structure. The new office spaces thus become a space suspended between past and future.
▼办公区,office area
▼新旧材质呼应,new and old materials
▼一层平面图,ground floor plan
▼夹层平面图,mezzanine plan
▼四层平面图,third floor plan
▼屋顶平面图,rooftop plan
▼东北侧立面图,northeast facade
▼西南侧立面图,southwest facade
▼横剖面图,cross section
Project Name: Joan Miró Office Building
Description: Integrating the past: renovation of an existing office building
Sector: Offices
Type of work: Refurbishment and Interior Design
Architecture Firm: GCA Architects
Website:
Firm Location: Barcelona and Madrid
Partner: Francisco de Paz
Start year: 2020
Completion Year: 2021
Gross Built Area: 8.795 m²
Project location: Carrer de Joan Miró, 21-23 – 08005 Barcelona, Spain
Photography credits: José Hevia
Website:
Client: AEW
Contractor: ISG
Project Management: Albion Real Estate Management
Building Surveyor: GCA Architects
Structural Engineer: STATIC Ingeniería SLP
MEP Engineer: JSS Efficient Engineering
Landscape: GCA Architects
Achievements: LEED Gold
Leed Consultants: Lavola
{{item.text_origin}}


