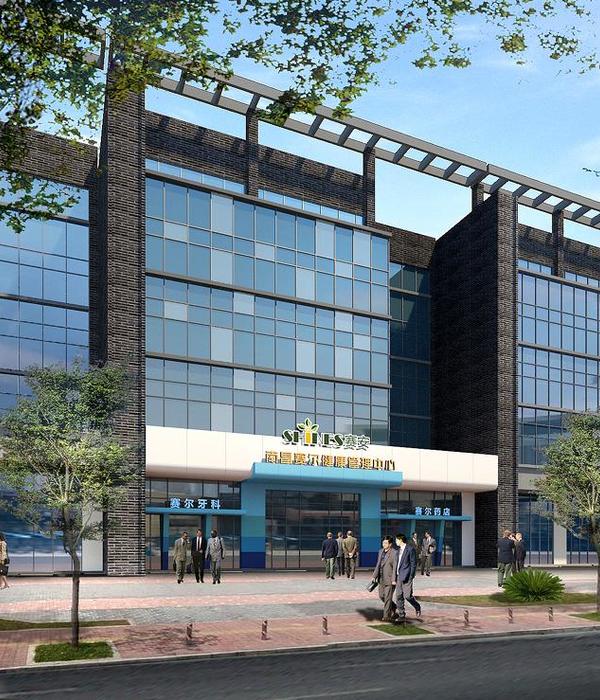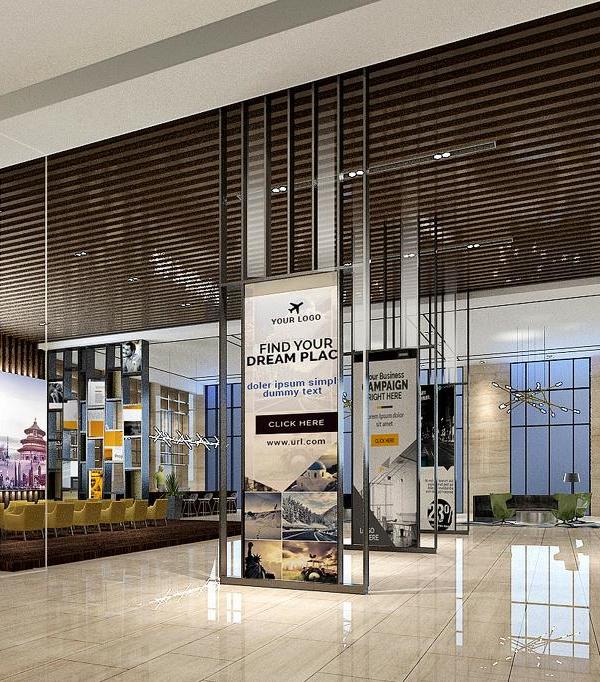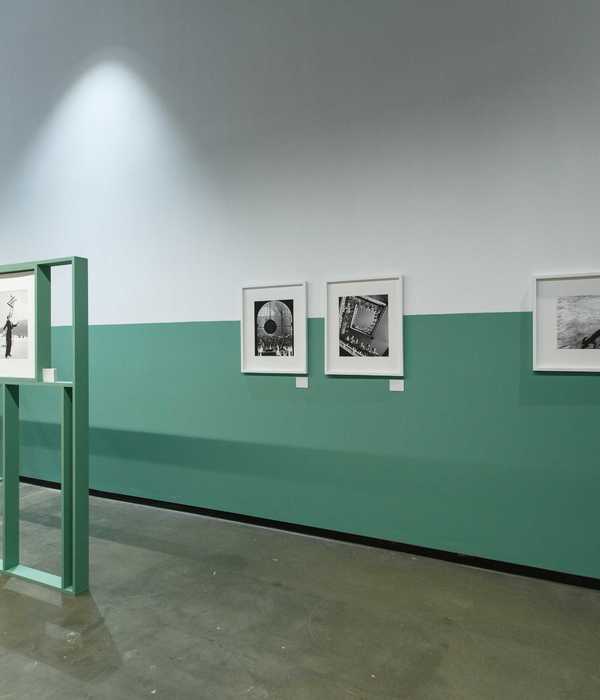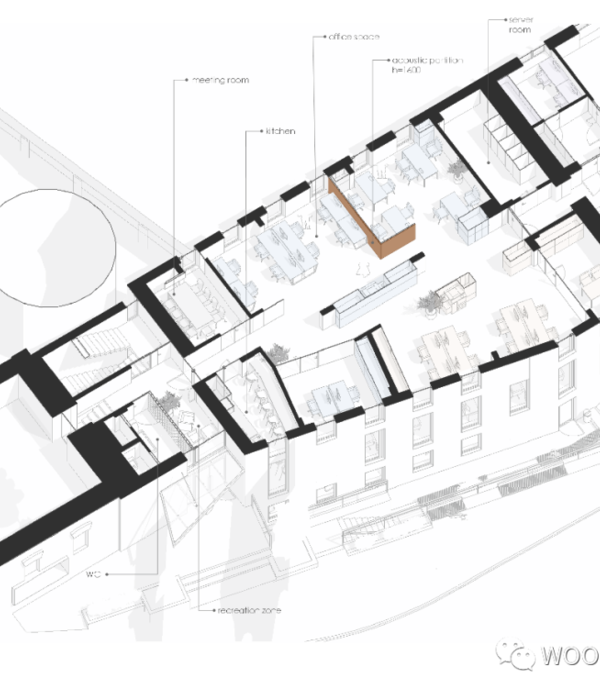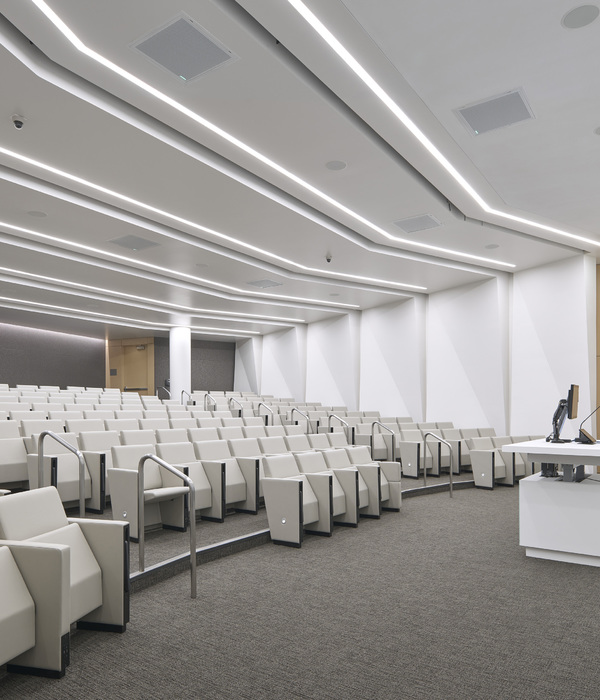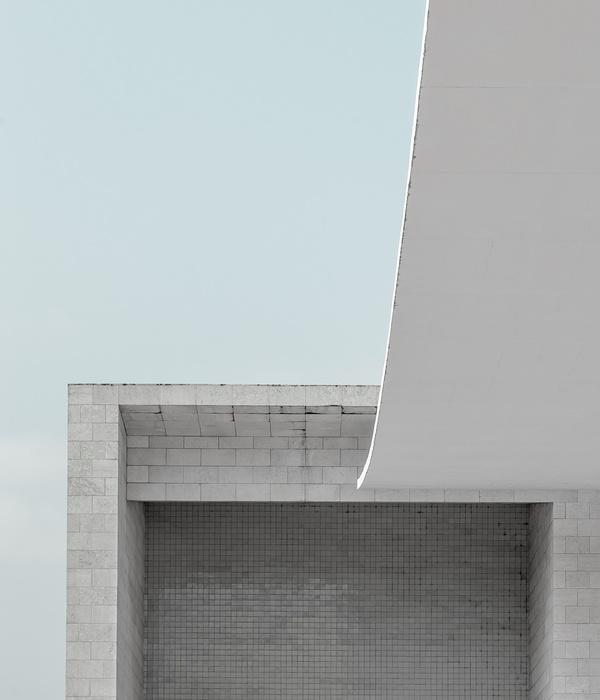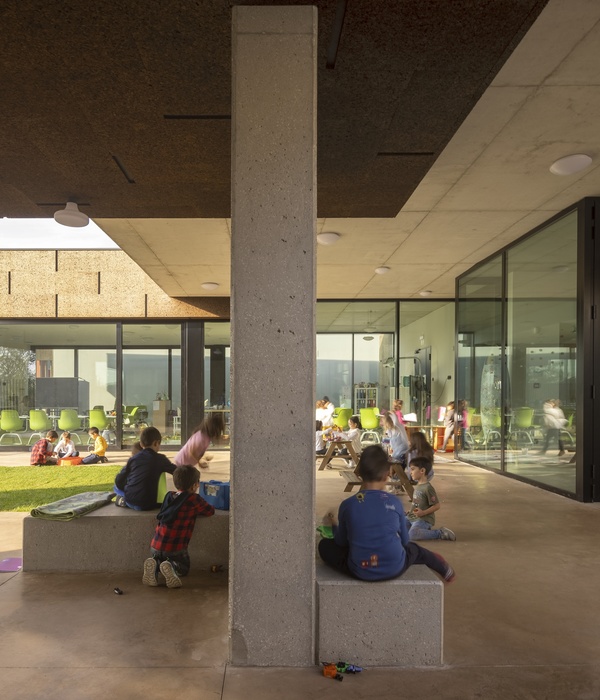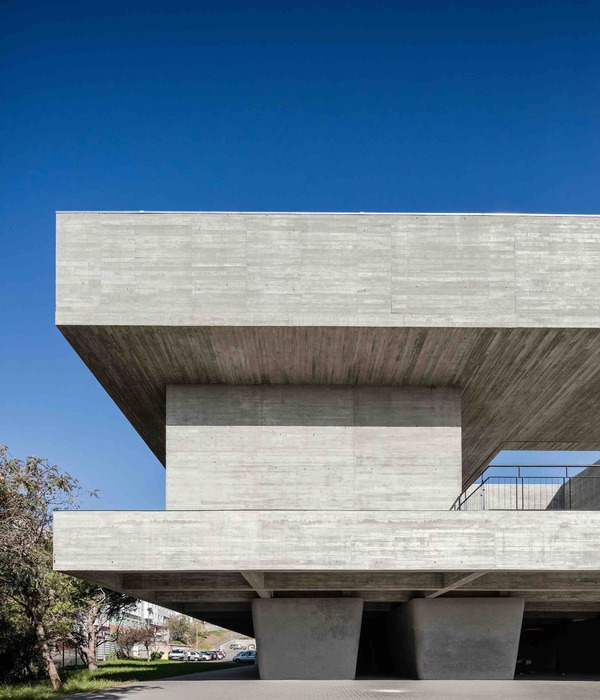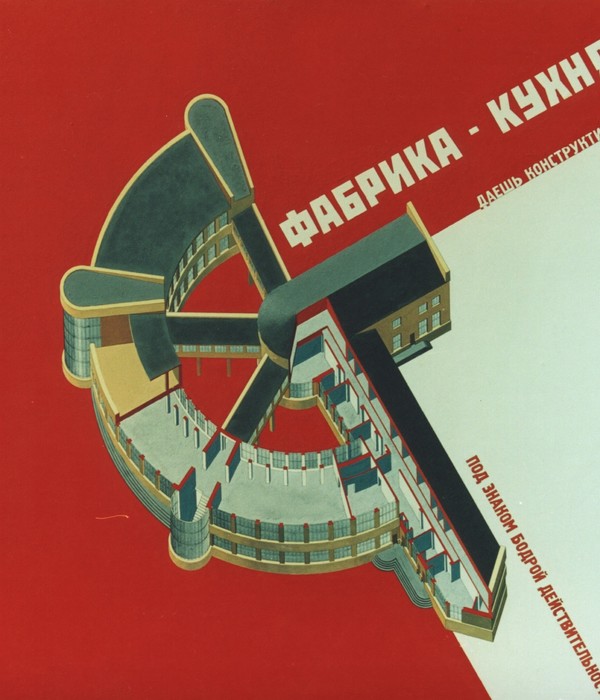Museum of the Bible is the premier museum dedicated to one of the world’s oldest texts. The new eight-level, 430,000 sqft museums is housed in an adapted historic 1922 refrigerated warehouse in Southwest Washington, DC. It is resolutely modern, incorporating striking architectural forms and cutting-edge technologies. The finished project is the built equivalent of a manuscript that bears traces of several versions of text added and erased over time. The building avoids the easy, literal symbolism that is often associated with biblical representation, in favor of rich but subtle allusions.
The result is a work of architecture that is simultaneously timeless and of-the-moment, universal and place-specific. It reflects a concerted effort allowing for, and encouraging, a multiplicity of views, interpretations, and experiences. Museum of the Bible is noteworthy for its architectural programming, representing a new model for contemporary museums. Whereas traditional museums typically consist of exhibition galleries, spaces for lectures and educational activities, shops, and perhaps a café, Museum of the Bible was conceived, programmed, and designed to be more ambitious and flexible.
Given the breadth of such functions, the Museum of the Bible may be regarded not so much as a singular museum but as a one-building campus of interrelated facilities. All of this was achieved on a tight urban site, largely within the confines of an existing building. To lend order to such a complex array of spaces and functions, the architects created a vertical hub-and-spoke circulation system. The primary circulation core is calm yet bright space that provides visitors both a place of respite and an opportunity to reorient themselves.
The core ultimately leads to the rooftop addition, which includes not only a restaurant but special event spaces and a large performing arts theater. Linking the theater and the adjacent ballroom is a linear pre-function space within a glassy, curvilinear volume, which offers spectacular views toward the National Mall and major DC landmarks. These views serve to reconnect the visitor and the institution to the surrounding city.
At every stage of the design and construction process, the architects, contractors, and exhibition designers sought to exploit and celebrate the accidental yet frequently compelling synergies between the museum’s content and its site. When the Museum of the Bible opened on November 17, 2017, its strategic location at the cultural axis along 4th Street connected the National Mall and major cultural landmarks to Southwest Washington, further invigorating the urban revival of a fascinating, historic, and rapidly transforming part of the city.
{{item.text_origin}}

