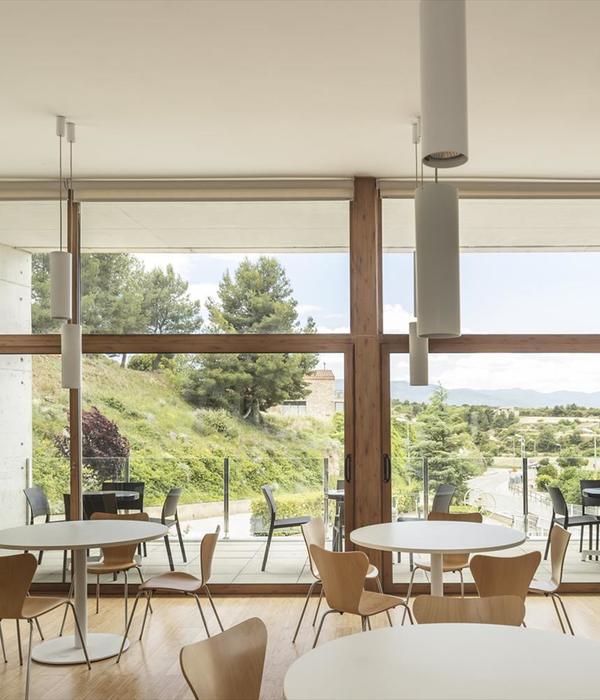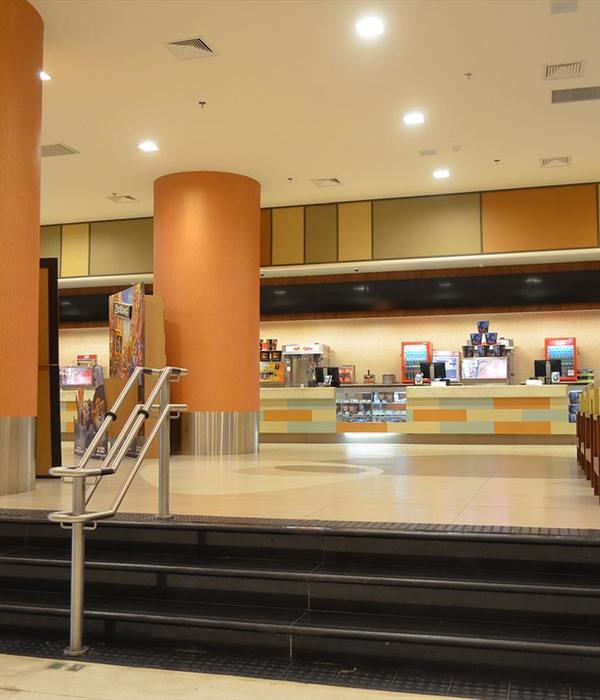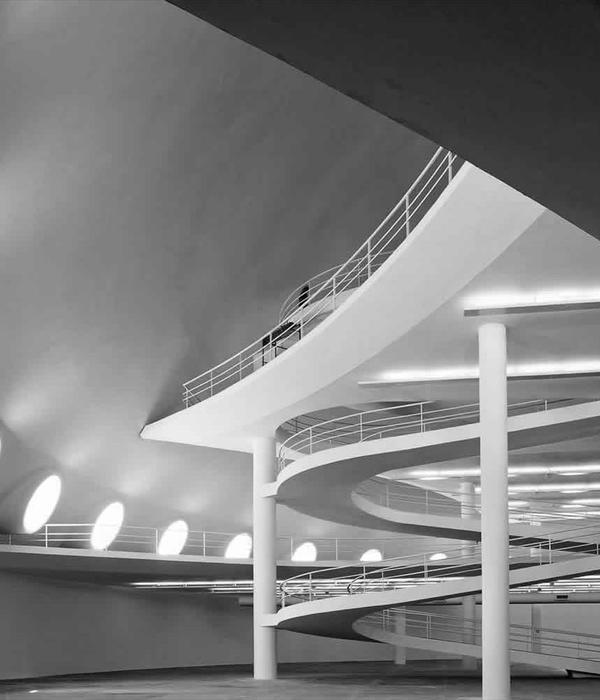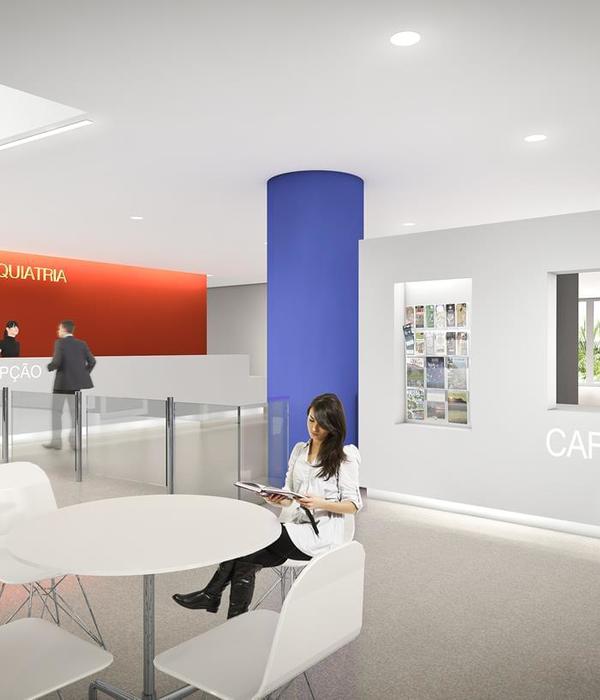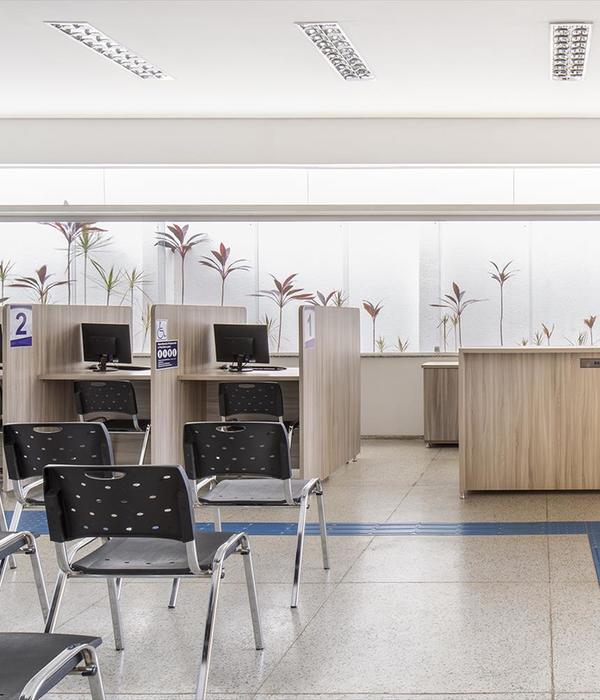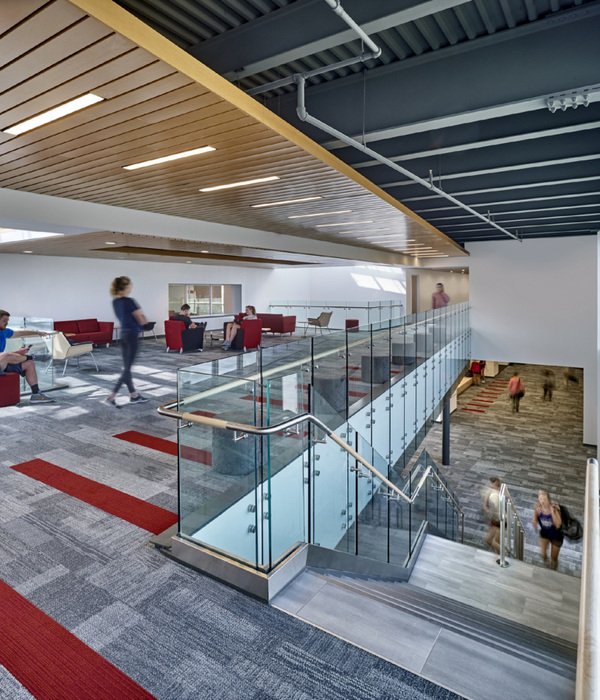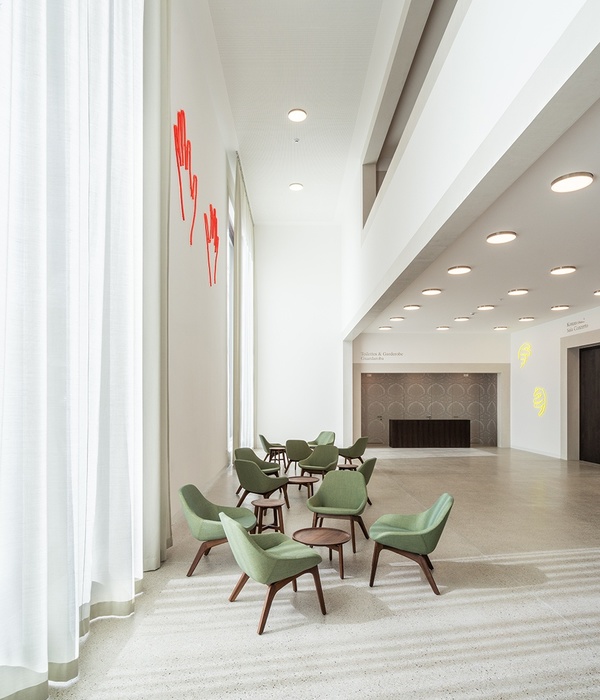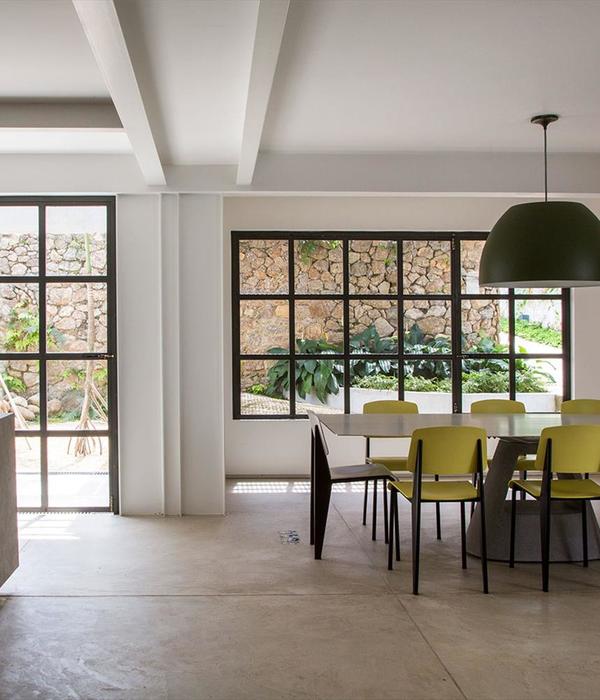© Jason Robinson Photography
(杰森罗宾逊摄影)
架构师提供的文本描述。奥克兰大学工程和计算机科学学院的新设施为学术工程研究提供先进技术,而可持续的机械和电气系统则为学生提供学习工具。
Text description provided by the architects. Oakland University’s new facility for the School of Engineering and Computer Sciences (SECS) provides advanced technologies for academic engineering studies, while sustainable mechanical and electrical systems serve as a hands on learning tools for the students.
© Jason Robinson Photography
(杰森罗宾逊摄影)
这一新设施采用三发电系统,利用天然气发电建筑物的一部分电力;发电回收的热量提供供暖和冷却,以及热水和应急电力。这是一个独特的结合,冷光系统和热泵,创造了第一个同类系统,这是进一步加强了21.6千瓦的光伏屋顶,以显着减少每年的能源成本和大学的碳足迹。(鼓掌)
This new facility features a trigeneration system that uses natural gas to generate a portion of the building’s electric power; the recovered heat from the electrical generation provides heating and cooling, as well as hot water and emergency power. This is uniquely combined with a chilled-beam system and heat pump to create a first-of-its-kind system, which is further enhanced by 21.6 kW of photovoltaics on the roof, to significantly reduce annual energy costs and the University’s carbon footprint.
为了加强建筑的教育作用,赛斯学院的教师和学生可以通过能源仪表板进行研究。他们有能力从三代和冷梁系统中获取数据,监测能量使用情况,并对操作顺序提出改进建议。该设施还拥有一个高海湾顶部实验室,洁净室,全套服务的机器商店,屋顶能源实验室,学生在那里进行太阳能和风力发电的实验。大厅充当学生示范空间和走廊窗口,为项目实验室提供清晰的视野,展示科学。
To enhance the building’s educational role, SECS faculty and students can conduct research through an energy dashboard. They have the ability to access data from the trigeneration and chilled beam systems, monitor energy usage and propose improvements to the operation sequence. The facility also boasts a high bay capstone lab, cleanroom, full service machine shop, and rooftop energy lab where students conduct experiments on solar and wind generation. The lobby acts as student demonstration space and corridor windows offer clear views into the project labs, putting science on display.
© Jason Robinson Photography
(杰森罗宾逊摄影)
© Jason Robinson Photography
(杰森罗宾逊摄影)
这座建筑是专门设计的,专门设计了以团队为基础的学习空间,以支持各种跨学科项目和各种协作空间,学生们可以轻松地重新配置这些空间,以支持小组项目。学生、教师和工作人员都注意到,这栋建筑就像家一样,有大量的活动、理想的学习场所和一天中所有时间都充满活力的地方。
The building was specifically designed with hands-on, team-based learning spaces to support a variety of interdisciplinary projects and an assortment of collaborative spaces that students can easily reconfigure to support group projects. Students, faculty and staff have noted how the building feels like home with a great deal of activity, ideal places to study and vitality all hours of the day.
© Jason Robinson Photography
(杰森罗宾逊摄影)
Architects SmithGroup
Location Rochester, MI, United States
Category Educational Architecture
Design Principal Paul Urbanek
Principal in Charge Chris Purdy
Area 134200.0 ft2
Project Year 2014
Photographs Jason Robinson Photography
Manufacturers Loading...
{{item.text_origin}}


