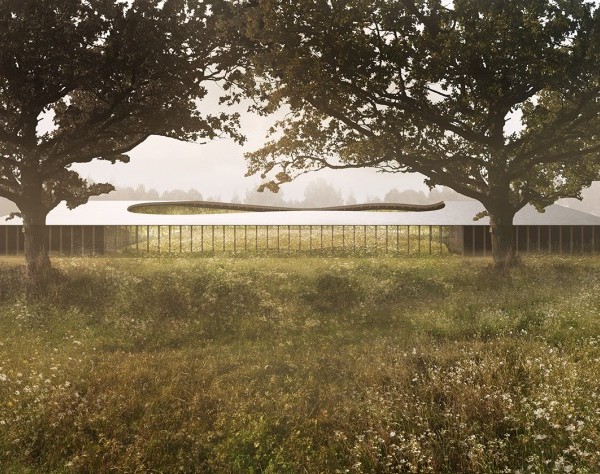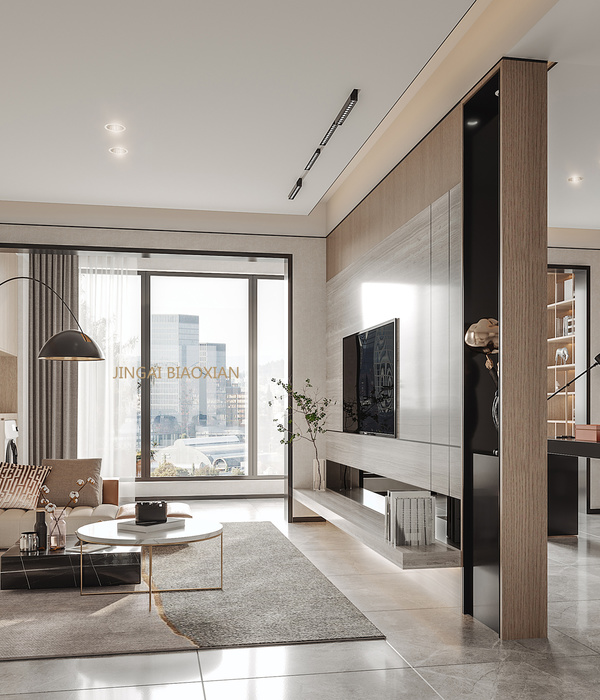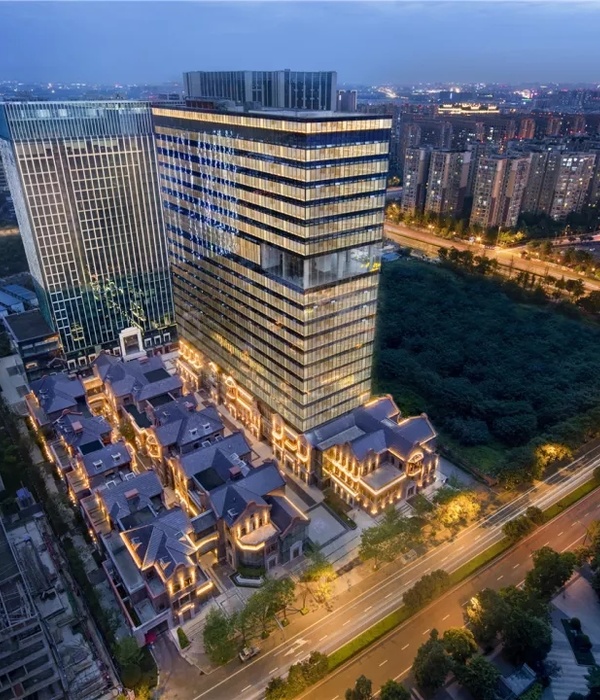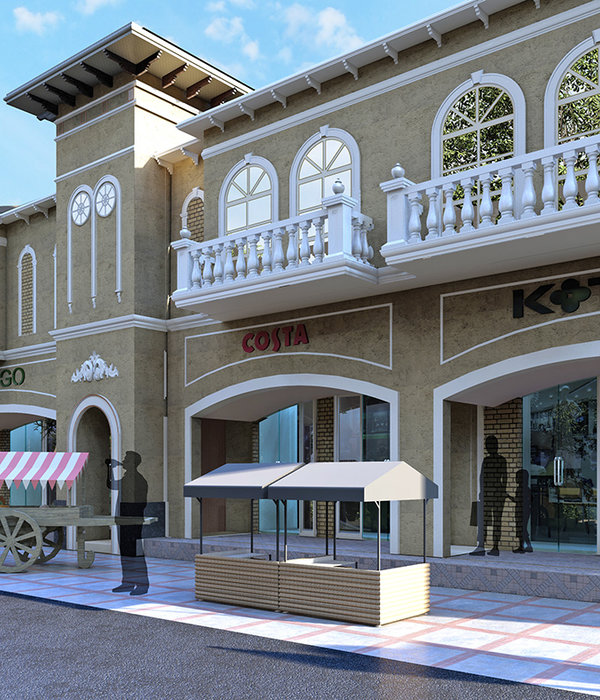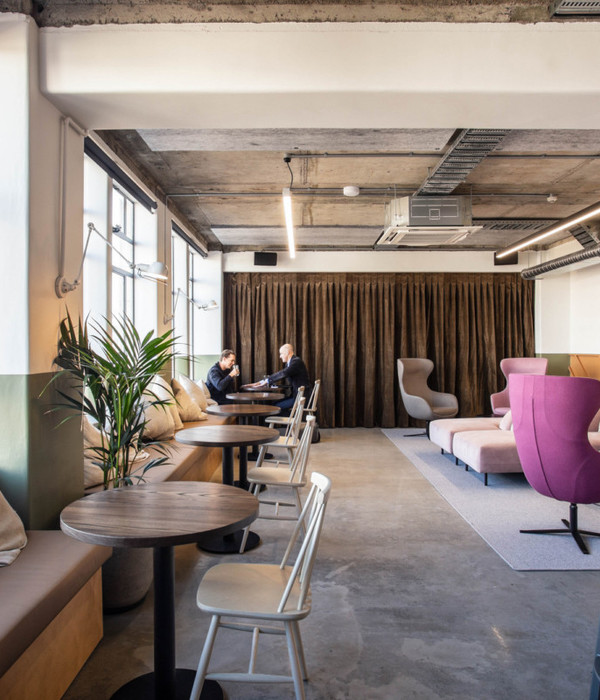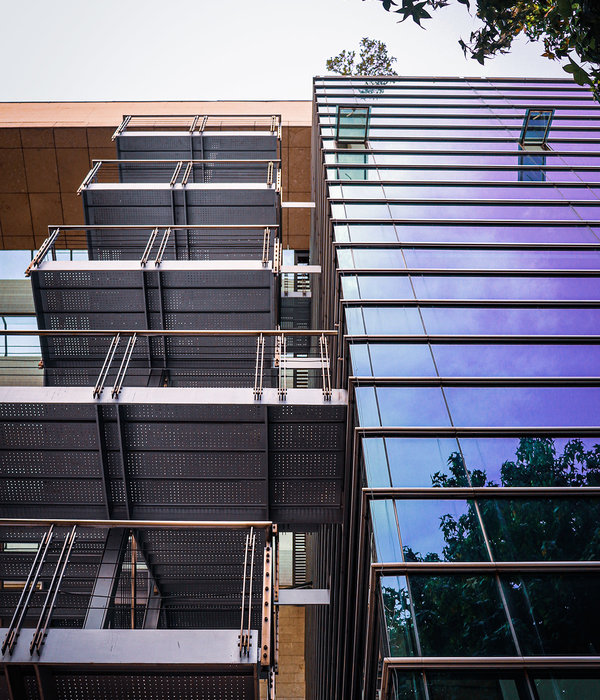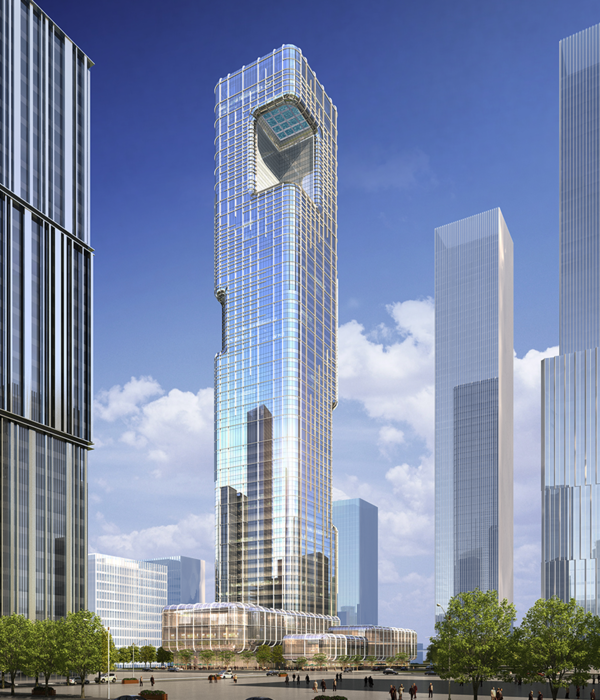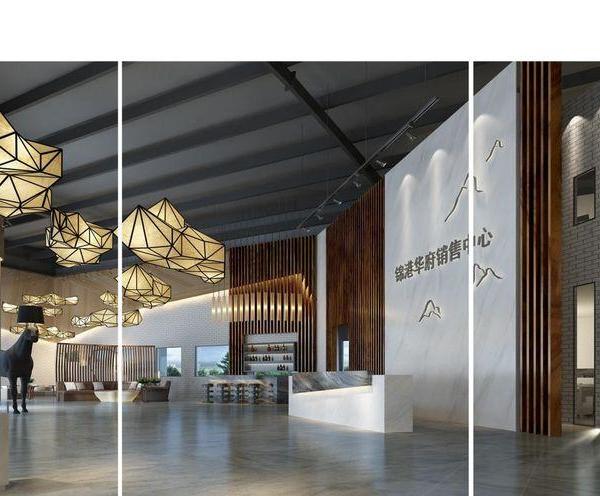Lynn Pippenger大楼位于南佛罗里达大学圣彼德斯堡校区,是Kate Tiedemann商学院的院系大楼。该建筑的外墙系统以当地的珊瑚石作为参照,在环保方面备受赞誉。Lynn Pippenger大楼曾获美国绿色建筑协会授予的LEED金级认证,其运用了陶瓷涂层的立面设计在2017年获得A|N最佳设计奖,以及美国建筑师协会坦帕湾分部赋予的嘉奖。
The innovative façade of Lynn Pippenger Hall, home to the University of South Florida-St. Petersburg’s Kate Tiedemann College of Business, recalls native coral in an award-winning and ecofriendly building envelope. Pippenger Hall, certified LEED Gold by the U.S. Green Building Council, received accolades for its ceramic fritted façade from the A|N 2017 Best of Design Awards and has been honored by the American Institute of Architects’ Tampa Bay Chapter.
▼建筑外观,exterior view
这座面积为68000平方英尺的三层建筑被用作商学院的图书馆,其设计灵感来源于坦帕湾的环境和当地海岸常见的珊瑚石。Pippenger大楼造型规则的结构和玻璃立面参照了珊瑚石上的小洞,形成可将阳光和风景引入建筑内部核心的孔径。这些古老石头上密密麻麻的纹路更成为交互式空间的灵感来源,促进了协作式的学习与探索。建筑的表皮也如珊瑚石一样由圆洞构成。玻璃立面分为三层:前两层是带有圆环图案的陶瓷熔块饰面板材,第三层是单向镜面的玻璃板,能够在提供窗外视野的同时反射出第一层的饰面图案。最终建筑的表面呈现出一种立体而带有阴影的质感,弥补了建筑造型上的平淡感。美国建筑师协会设计负责人Joseph Tattoni评价说:“该建筑利用最简单的当地材料实现了强烈的整体效果,这一令人印象深刻的玻璃立面为商学院赋予了标志性的场所,使其成为了统一的整体。”
Conceived as an athenaeum for business scholars, the three-story, 68,000-square-foot building draws inspiration from its Tampa Bay setting and indigenous coral stone that lines its shores. Pippenger Hall’s formal structure and glass façade metaphorically recalls the openings in coral stone, creating a porous vessel that allows sunlight and landscaping to penetrate deep within the structure’s core. Additionally, the pocked surface of these ancient stones inspired a rich spatial interrelationship of rooms that promote collaborative learning and serendipity. Like coral stone, portions of the building are removed to reveal voids filled with light and life. The building’s surface, like that of the stone is made up of circular openings. The glass façade is composed of a ceramic fritted first pane that is double run with dual-toned circular patterning and a second pane that is reflective one-way mirror glass that allows views out while reflecting the patterned ceramic coating of the first pane outward. The result is a glass surface that presents a three-dimensional quality or a shadowed depth that belies its constructive flatness. “From the simplest of regional materials is a strong compositional organization around a commons and garden and a strikingly expressive glass façade that creates a recognizable home for the College of Business that builds identity and community”, said Joseph Tattoni, FAIA, design principal.
▼建筑的外墙系统以当地的珊瑚石作为材料,the building recalls native coral in an award-winning and ecofriendly building envelope
▼悬挑于外部的计算机实验室,the cantilevered computer lab
▼玻璃立面参照了珊瑚石上的小洞,形成可将阳光和风景引入建筑内部核心的孔径,the glass façade metaphorically recalls the openings in coral stone, creating a porous vessel that allows sunlight and landscaping to penetrate deep within the structure’s core
大楼旨在为商学院的学生们提供完备的教学空间。明亮的中心公共区域和与之相连的学士花园作为非正式的学习区域,促进了学生与教师不经意的思想碰撞。多层的公共区域与花园在空间上相互贯通,从这里可以听见从贸易教学室、活动室、休息室和普通教室中传来的声音。
The three-story, 68,000-square-foot home for the Kate Tiedemann College of Business is designed to meet the needs of today’s business school students. A light-filled central commons and an adjacent Scholars’ Garden both support casual learning and encourage productive collisions between students and faculty as they move through the building. The multistory commons and scholar garden are spatially intermeshed and ringed with active learning spaces including a trading room, community room, break rooms, and classrooms.
▼明亮的中心公共区域,a light-filled central commons
▼非正式的学习空间,casual study around business commons
▼贸易教学室悬挑于公共空间,trading room cantilevered into business commons
▼二层就座区,seating area on the upper floor
大楼兼顾了可持续设计中的常用知识以及专业技术,既使用了场地中生长的橡树,也使用了经森林管理委员会认证的木材。大楼的管理系统能够对能量损耗实行监测,机械系统则用于减少能源使用,同时带来最优的空气质量和水源利用率。日光充足的学士花园将自然光引入建筑中心,高处的屋顶在为花园提供荫蔽的同时后退于外墙,使户外空间能够享受到自然的空气流通,并且使花园得以维持凉爽的环境。庭院的微气候对建筑整体起到了调节作用,降低了室内空间的冷负荷。
The building applies both common sense and technical approaches to sustainable design including the fabrication of furniture from live oak trees found on the site and the use of Forest Stewardship Council certified wood. A building management system monitors energy consumption, and mechanical systems are designed to minimize energy use while providing optimal comfort control and air quality and water efficiency. An enclosed sun-lit Scholars’ Garden brings natural daylight into the center of the building. An overhead roof shades the garden and is pulled away from the exterior wall to allow a naturally-ventilating outdoor space, thus keeping the Scholar’s Garden cool. This shaded cool micro-climate courtyard affects the general enclosure of the building and reduces the cooling loads on the facility.
▼从公共空间望向学士花园,looking across business commons toward Scholars’ Garden
▼学士花园将自然光引入建筑中心,an enclosed sun-lit Scholars’ Garden brings natural daylight into the center of the building
在亚热带环境中建造全玻璃的建筑,其难点在于要降低日晒量,以实现尽可能低的冷负荷,也就是说要减少能量消耗和含碳副产物。ikon.5建筑事务所通过运用现代化的玻璃制造技术,发明了一种新型的多层玻璃,其性能远远高于标准水平,从而使能耗大幅降低。这种玻璃包含的隔热层能够反射74%的日晒,并通过位于玻璃立面前两层的陶瓷饰面和第三层的单向镜面实现了26%的透明度。
The challenge of creating a full glass building in a sub-tropical environment is to reduce enough solar gain to minimize the cooling load, thereby reducing energy consumption and carbon by-products. ikon.5 architects achieved that reduction significantly through modern glass technology, and invented a glazing unit that supported the design intent and performed significantly better than standard glazing units. The firm created an insulating unit that reflected 74% of solar gain and provided 26% transparency by applying a ceramic coating on the second surface of the first side and a reflective one-way mirror surface on the third surface of the second side.
▼能够看到庭院风景的楼梯间,business commons looking toward Palm Court
美国绿色建筑协会主席兼CEO Mahesh Ramanujam评价说:“LEED金级认证是对Lynn Pippenger大楼在可持续设计上的最佳认可,同时也是对我们的环保意识与环保责任的一次重申。像Lynn Pippenger大楼这样的创新型建筑能够从根本上推动建筑在设计、建造与运作方式上的转变。”
“The LEED Gold awarded to Lynn Pippenger Hall is a testimony to the sustainable design of the building and a reaffirmation of our values and commitment to the environment,” said Sridhar Sundaram, Dean of the Kate Tiedemann College of Business. “The work of innovative building projects such as USFSP’s Lynn Pippenger Hall is a fundamental driving force in transforming the way buildings are built, designed and operated,” said Mahesh Ramanujam, president and CEO of the U.S. Green Building Council.
▼讨论室,typical seminar room
▼交流区,meeting area
美国建筑师协会坦帕湾分部为Pippenger大楼赋予了2017年的荣誉奖。美国建筑师协会的褒奖对象是致力于通过优秀的设计技能改善社区环境的建筑师,以及在建筑设计方面达到最高标准的创新型建筑。2017年的A|N最佳设计奖同样将关注点放在建筑项目在新技术的创新性运用以及可持续性方面,Pippenger大楼在建筑立面的分类中被特别授予了荣誉奖。
The American Institute of Architects’ Tampa Bay Chapter named Pippenger Hall a 2017 Honor Award winner. Through their awards program, AIA Tampa Bay honors architects that are committed to improving communities through design excellence, and buildings that demonstrate the highest standards of design and innovation and a commitment to excellence in architectural design. The Architect’s Newspaper’s A|N 2017 Best of Design Awards is a unique project-based awards program that showcases building elements and judges projects on innovation, creative use of new technology, and sustainability and cited Pippenger Hall for honorable mention in its Facades Category.
▼设计示意图,concept diagram
▼场地平面图,site plan
▼三层平面图,second floor plan
▼剖面图,section
▼玻璃立面图案生成,glass pattern concept development
Client
University of South Florida-St. Petersburg
Architect
ikon.5 architects/Harvard Jolly Architects Joint Venture:
ikon.5 architects
Princeton, NJ
Harvard Jolly Architecture
St. Petersburg, FL
Structural Engineer
Weber and Tinnen, PA, St. Petersburg, FL
MEP/FP Engineer
VoltAir Consulting Engineers, Tampa, FL
Landscape Architect
Phil Graham Landscape Architecture, St. Petersburg, FL
Contractor
Creative Contractors, Inc., Clearwater, FL
Completion
2017
LEED Certification-USGBC
LEED Gold Certified
Site Area
2.33 acres
Building Area
68,800 sf
{{item.text_origin}}

