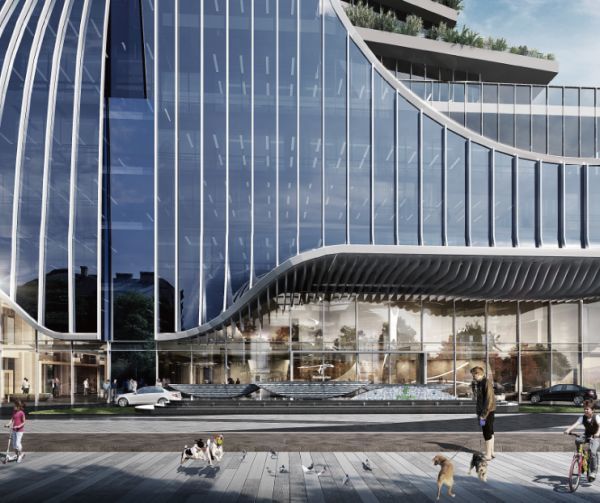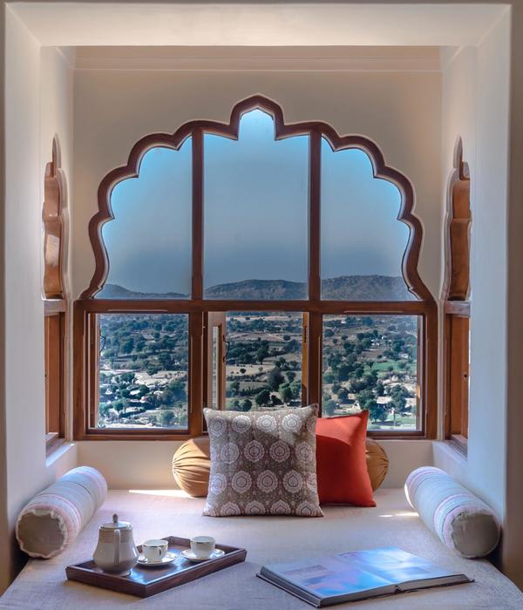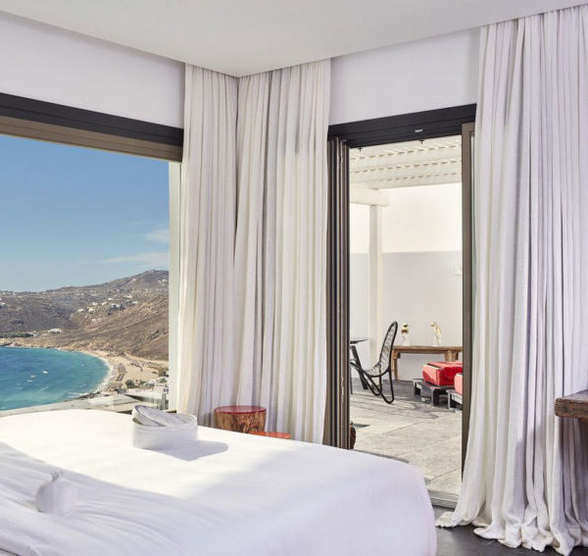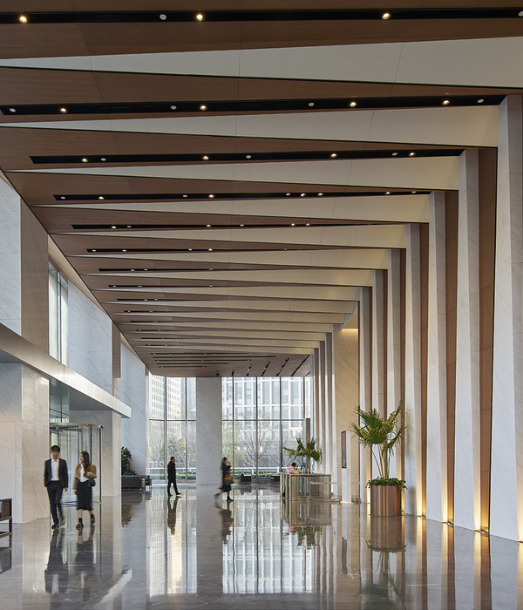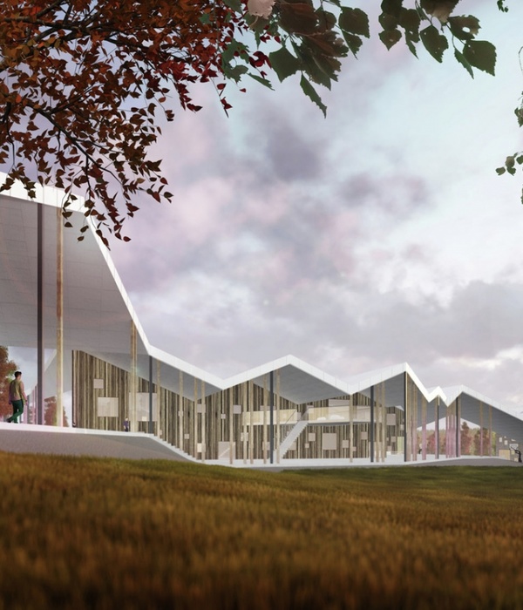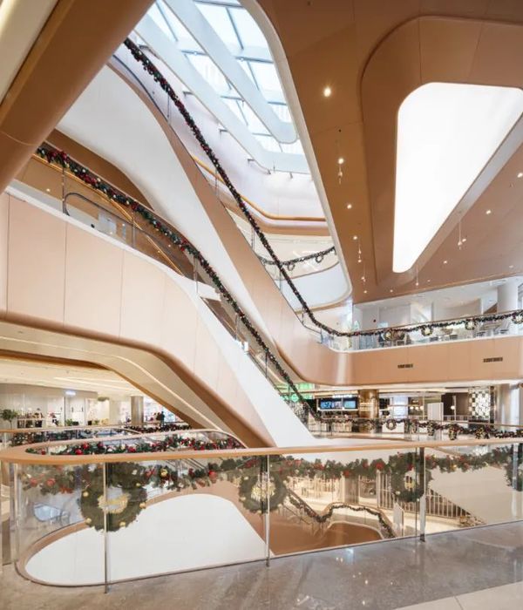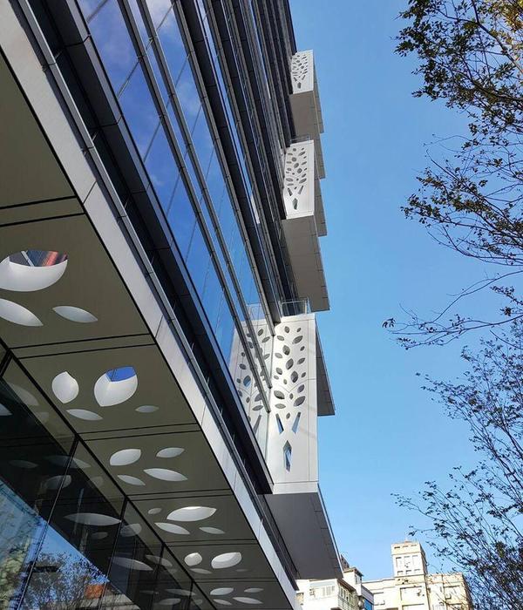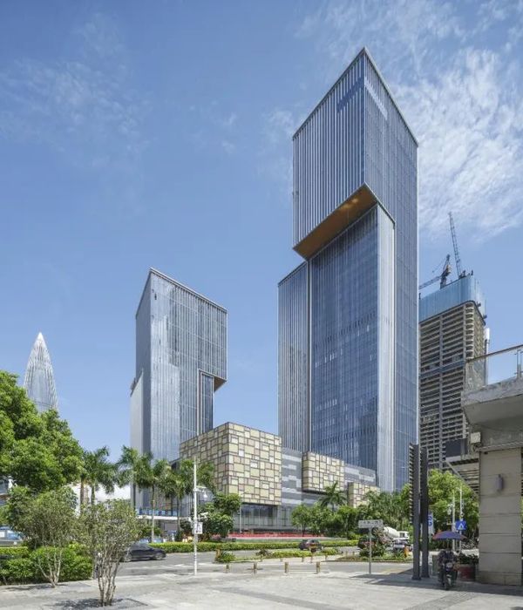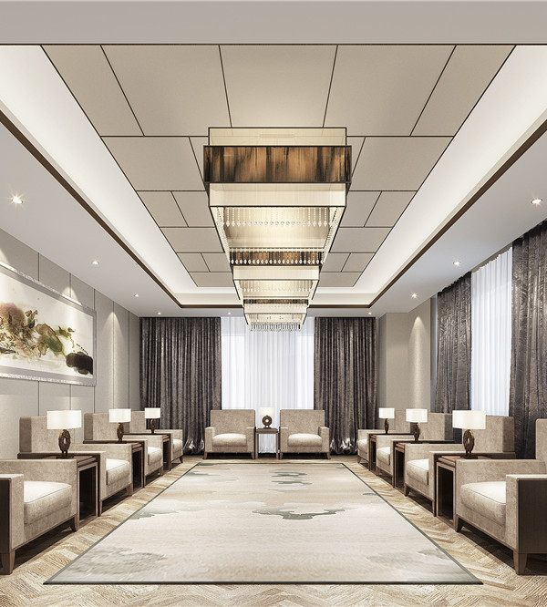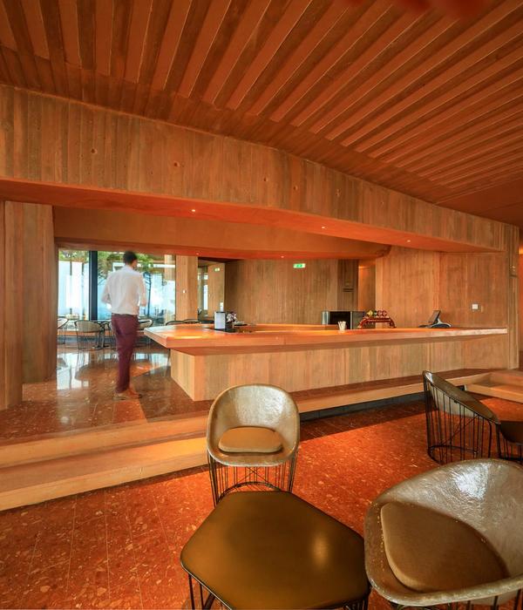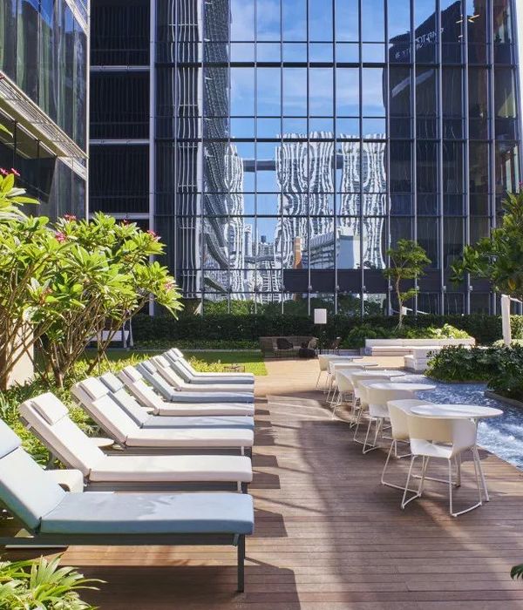项目背景
酒店落位于河南省郑州市中牟县中心城区,
“
只有河南
·
戏剧幻城
”
主题剧场旁。这是一座有
21
个剧场
的戏剧幻城,是
建业集团
联袂
王潮歌
导演打造的中国
首座全景式全沉浸戏剧主题公园
,也是目前世界最大的戏剧聚落群。酒店位于剧场北面,作为该剧场的配套酒店,延伸观众的沉浸体验。
Located in Z
hongmou County, Henan Province, the ‘Unique Henan – Theatre Hotel’ project is designed to serve tourists and visitors of the Henan themed theatre named “Unique Henan – Kingdom of Opera”. Built by
Jianye Group
in collaboration with director
Wang Chaoge
, 'Unique Henan’ is a theatrical fantasy city with
21 theatres
, China’ s first
panoramic, fully immersive theater
theme park. It is also currently the world’s largest theatre cluster.The Theatre hotel is located in the north of the theatre as a service hotel for the theatre.
《只有河南·戏剧幻城》 鸟瞰 /
© 建业地产
《只有河南·戏剧幻城》总体平面
交错的合院
本项目的灵感来源于当地的地坑建筑
-
合院。原有地块长
60m
宽
200m
,并且有
18m
高的限制,所以场地本身有扁,窄,长三个特点。为克服地块狭长的特性,
HBAarchitecture
创造了
5
个错落庭院。这个厚墙建筑被赋予不同的材料和错落有致的窗户,呼应了地坑建筑。通过避免狭长,线性地块上容易出现的刻
板酒店形式,
HBAarchitecture
创造了一个成为《只有河南
·
戏剧幻城》北墙的酒店建筑。
The inspiration for this project comes from the traditional sunken family courtyard dwellings of Henan. The hotel plot is 60m deep and 200m long, A height limit of 18m was determined to ensure non overlooking into and from the theatre. The hotel site offers challenging characteristics: flat, narrow and long. In order to overcome the challenges of a linear and narrow plot, HBAarchitecture’s designers came up with the idea of creating 5 courtyards guestroom clusters with slight block offsets. Varying material palette was selected to create a composition of thick walled buildings with randomly placed deep windows, reminiscent of the traditional sunken courtyard dwellings of Henan. By avoiding the institutional look of a hotel typology dictated by a long and linear site, the designers succeeded in creating an aptly designed Hotel building that acts as the ‘Northern Wall’ of ‘Unique Henan – Kingdom of Opera’.
地坑建筑 /
© 建业地产
酒店鸟瞰
2层平面图
窗与景的交融
除了合院本身,
HBAarchitecture
通过外立面变化创造了丰富的窗户组合,隐藏其原有标准客房的统一窗户。外墙的窗凹入,呼应洞穴的整体概念。沿着走廊的全高窗户是从透明到半透明玻璃的渐变,最大限度地欣赏下方庭院的景色,并遮挡从庭院望向客房的视野。通高的玻璃走廊与实体墙形成鲜明的对比,增强了实与虚的关系。位于庭院的挑空小阳台提供了私人观景台欣赏庭院。庭院一侧的客房窗户略微突出,在欣赏景观庭院的同时保证了隐私。
Besides the 5 water elements themed courtyards, the composition of various window reveals design conceals a standardized guestroom arrangement of the interior planning. The outward facing windows are recessed, echoing the overall concept of the cave dwellings. Full height windows along the corridors are of gradient transparent to translucent glass, enabling maximum views of the courtyard below whilst discouraging views into courtyard facing guestrooms. The full height glazed corridors form a distinct contrast with the solid walls, enhancing the relationship of solid and void. Small pop out balcony on select floors and location in the inner courtyard provides apersonal observation deck to observe the courtyard from strategic location. Guestroom windows on the courtyard side ‘pops out’ to focus on the landscaped courtyard without loss of privacy.
酒店外墙窗户
酒店内院窗户
主入口
酒店LOGO
凹进的斜体形式与立面的窗户形成呼应。扩大的体量便于识别,方便到达,从而增强入口的仪式感。两个酒店的主要入口都有与立面窗户相呼应的漏斗状的设计,突出的“漏斗“非常明显,倒角的钝角角度将顾客引入入口,给人到达,欢迎和拥抱的感受。
The funneling form of the 2 hotel main entries echoes the design of the guestrooms’ windows. The protruding ‘funnel’ is easily identifiable and the angle of chamfer works to guide guests towards the main entry doors, thus enhancing the sense of arrival,welcome and embrace.
来自本土的材料
酒店北立面
酒店南
立面
外墙主要使用了三种材料,麦色的砂岩和灰色花岗岩代表传统的河南地坑建筑,深灰色的铝板又模拟了太阳投射到地坑的阴影。暖色的木饰面被装饰在了窗户的边界上,这些材料结合起来创造了一个吸引人的,安全温暖和舒适的,自然的“家“。
The exterior walls are composed of 3 primary materials, wheat-colored sandstone and gray granite, to represent the traditional rammed earth sunken dwellings of Henan, dark gray aluminum panels to represent the shadows of the recessed windows and Parklex panels to represent the warm-colored wood finished of window thresholds; combined to create a natural ‘home’ that is inviting, secure, warm and comfortable.
河南的水
水之于河南是极重要的资源,景观顾问团队
Coopers Hill
将
“
水的刻痕与印记
”
作为概念,运用
“
水
”
的五种形态
–
雪、雨、川、雾、云,来呈现五个建筑中庭景观风貌与体验。
For Henan, water is a crucial resource. Landscape consultant team Coopers Hill’s landscape concept for the 5 courtyards is inspired by 5 elements representing water; snow, rain, river, fog and cloud. The design is implemented via“watermarks and imprints”.
川的石涧花园 – 取水流之形,体绿化之意
云的朦胧竹屏 – 云晕缭绕,欲迎还拒
雨的绵延浸润 – 雨水散落于黄土,点点涟漪
雪花随之时间的积累,形成隆起与坠落
雪的柔软沉积
雾的镜漪沉思内庭 – 薄雾升起于日出日落之时,水天一色
宾至如归的体验
本项目建筑摄影:曾天培
“
只有河南
·
戏剧幻城
”
讲述了河南的苦难和辉煌,给予游客丰富的情感体验。设计师希望在两天的演出间隙,游客在酒店可以获得休息和恢复。室内设计低调微妙,通过外墙材料的改变、不同主题的庭院和不同颜色的走廊与公共区域,客人能够便捷定位和分区,去到自己的目的地,不会受到额外的感官刺激。
"Unique Henan" tells the suffering and glory of Henan, giving tourists a rich emotional experience during their 2 days visit to the shows. During the intermission between the 2 days’ shows, their stay at the hotel should be one of rest and recovery. The Interior design is deliberately low keyed and subtle. Emphasis is on way finding and clarity of zones. Through the change of exterior wall materials, five courtyards with different themes and color coded corridors and public spaces, guests could locate their rooms and enjoy the hotel’s amenities without being bombarded with additional sensory stimulation.
项目概况
项目地点
| 郑州,河南
项目类型
| 酒店
项目规模
| 32,000
平方米/
390间客房
竣工时间
| 2021
年
服务范围
|
建筑概念设计、方案设计、深化设计、施工期间服务
Project Overview
Location: Zhengzhou, Henan
Project Type: Hotel
Area: 32,000m
2 /
390Keys
Year of completion: 2021
Scope: Architectural Concept Design, Schematic Design, Design Development and Landscape Design,Site Supervision during Construction
{{item.text_origin}}

