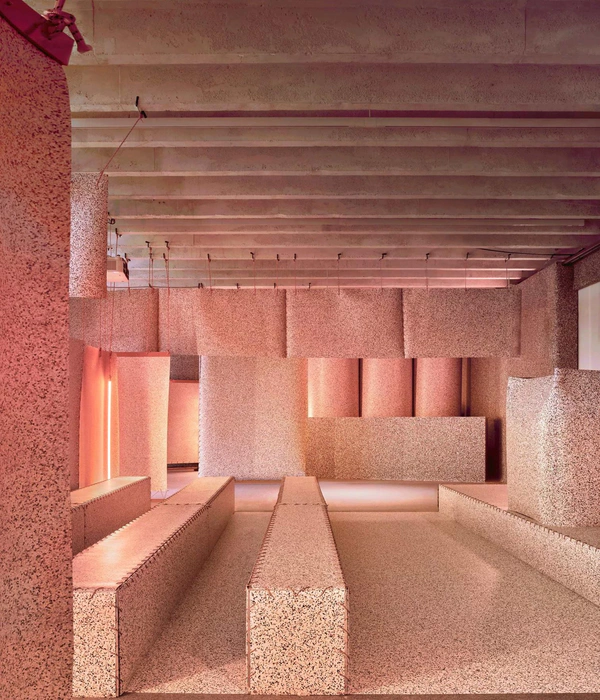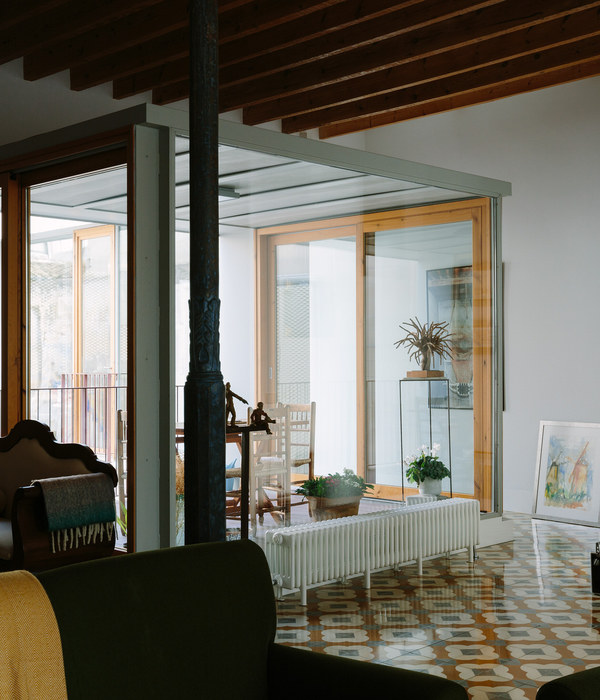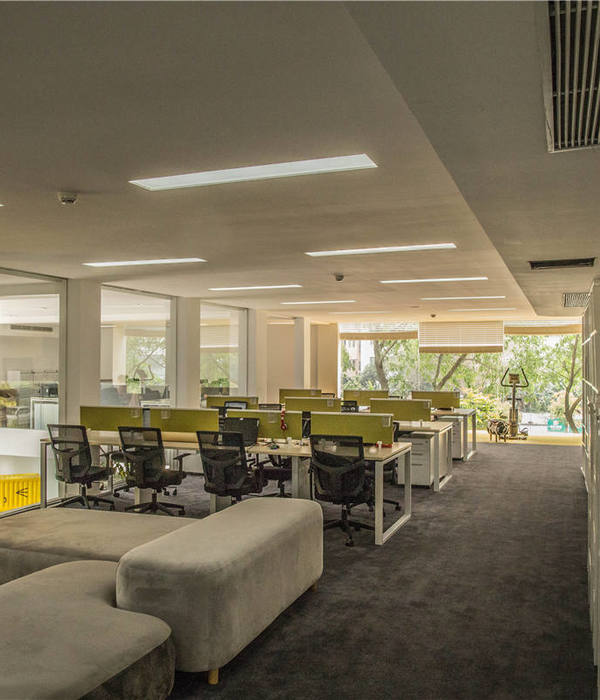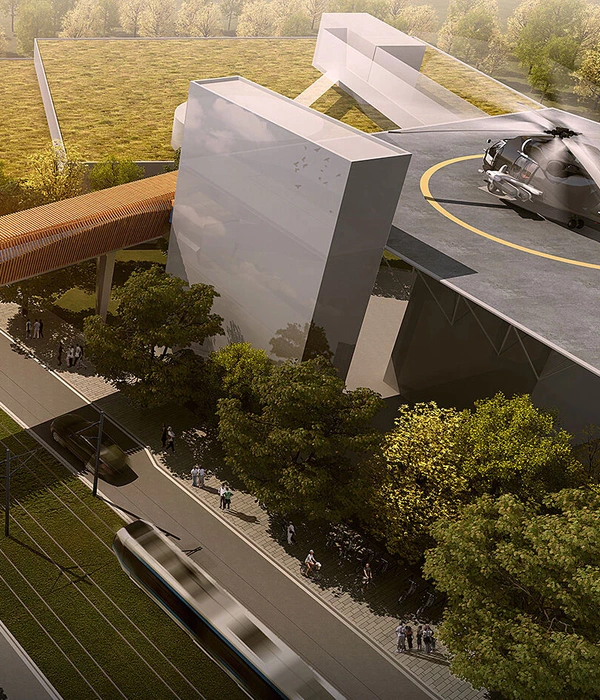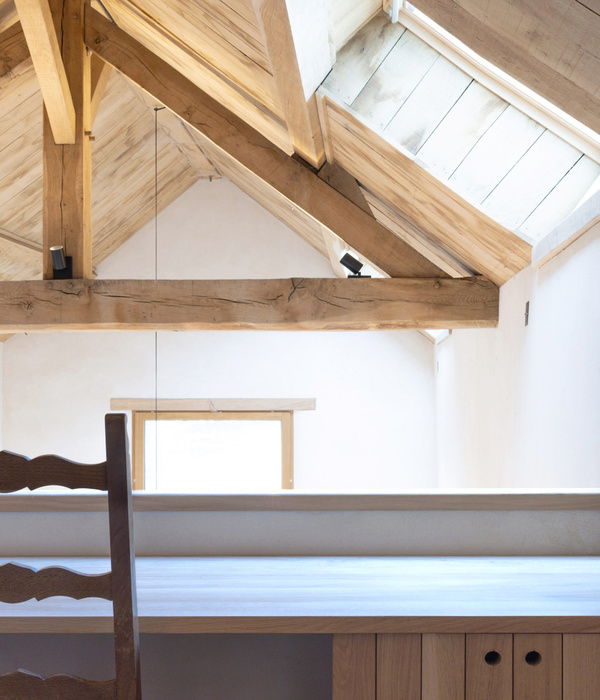- 项目名称:成都百铭·象南里
- 建筑公司:森拓设计机构
- 项目设计年份:2014年
- 项目地址:成都
- 建筑风格:民国风情与现代商业的完美融合
项目简介
成都百铭·象南里位于成都市天府新城站南组团,向北衔接三环路,向南衔接绕城高速路,距离成都市中心、成都国际机场均不到10干米,地理位置优越。Chengdu Baiming Xiangnanli is located in the south group of Tianfu New City Station in Chengdu. It connects to the Third Ring Road to the north and connects to the city expressway to the south. It is less than 10 dry meters from Chengdu city center and Chengdu International Airport.
项目由公馆商业、办公、酒店三部分组成,是集办公、餐饮、文化、娱乐为一体的商业综合项目。其建筑风格体现了民国时期包容、开放、丰富的城市气质,以中西融合、新旧结合为基调,将上海传统的石库门里弄风格与现代风格融为一体,是象征东西方社会文化交汇的艺术精品。 The project consists of three parts: commercial, office and hotel. It is a comprehensive commercial project integrating office, catering, culture and entertainment. Its architectural style reflects the inclusive, open and rich urban temperament of the Republic of China. It combines Chinese and Western fusion, old and new, and combines the traditional Shanghai Shikumen style with modern style. It is an art symbolizing the intersection of Eastern and West
规划设计
公馆商业与办公、酒店三块功能区既相对独立,又有机结合。公馆商业布置在地块南侧,酒店与办公规划在地块西侧与北侧。公馆商业采用环路型的动线路径,有较好的连续性,方向性明确,消费者沿着主动线即可逛完整个街区,且可以环游,街区各方位均可覆盖,形成不间断的商业氛围,最大限度地实现商业价值。The commercial and office buildings and the three functional areas of the hotel are relatively independent and organic. The commercial building is located on the south side of the plot, and the hotel and office are planned on the west and north sides of the plot. The commercial building adopts a loop-type moving line path, which has good continuity and clear direction. Consumers can walk through the entire block along the active line, and can travel around, and all the blocks can be covered to form an uninterrupted The business climate maximizes business value.
与公馆商业区相连的,是百米写字楼JIC佳辰国际中心和凯悦Hyatt集团旗下酒店。两栋高层板楼,呈L形布置,为底层商业形成一个半围合半开放的空间,结合建筑本身高低错落的的空间特点,营造时空交错、富有戏剧感的商业体验。Connected to the business district of the mansion is the 100m office building JIC Jiachen International Center and the Hyatt Hyatt Group. The two high-rise slabs are arranged in an L-shape, forming a semi-enclosed and semi-open space for the underlying business. Combining the high and low spatial characteristics of the building itself, it creates a business experience of time and space and a dramatic sense of drama.
JIC佳辰国际中心是成都首个在美国绿色建筑协会LEED(CS体系)评估中取得最高级别(铂金级)认证的建筑。 也是中国第七、四川首个获此认证的绿色写字楼。 JIC Jiachen International Center is the first building in Chengdu to receive the highest level (Platinum) certification in the US Green Building Council LEED (CS System) assessment. It is also the seventh green building in China to receive this certification in China.
建筑设计
公馆商业以上海石库门建筑风格为基调,结合中西传统样式建筑,再现中国20世纪20、30年代的民国风情。建筑外立面的建筑肌理是以青砖或红砖为主的清水砖墙,以石头做门框,以乌漆实心厚木做门扇,外墙细部有西洋建筑的雕花图案,门上的三角形或圆弧形门头装饰也多为西式图案。The business of the public hall is based on the architectural style of Shikumen in Shanghai. It combines Chinese and Western traditional style architecture to reproduce the customs of the Republic of China in the 1920s and 1930s. The architectural texture of the facade of the building is a clear brick wall dominated by blue bricks or red bricks. The door frame is made of stone, and the door leaf is made of solid black wood. The outer wall has a carved pattern of western architecture, and the triangle or circle on the door. The curved door decoration is also mostly Western-style.
办公与酒店的立面设计以现代建筑风格为主,通过玻璃幕墙与竖向铝合金杆件形成一虚一实的对比,富有现代气息。这种现代建筑风格与商业的古典建筑风格形成强烈的对比,凸显了商业的历史感和厚重感。高层的裙房部分与公馆商业相呼应,通过新旧结合的方式体现出建筑的时尚感。The façade design of the office and the hotel is mainly based on modern architectural style. The glass curtain wall and the vertical aluminum alloy rods form a virtual contrast, which is modern. This modern architectural style contrasts sharply with the classical architectural style of the business, highlighting the historical sense of history and the sense of weight. The high-rise podium part echoes the business of the mansion, reflecting the fashion sense of the building through the combination of old and new.
项目名称:成都 百铭·象南里
建筑公司:森拓设计机构
项目设计年份:2014年
设计顾问:干彤
设计总监:周德峰
设计团队:施华丰、夏志林、郑嘉辉、蔡明华、俞冬英
项目地址:成都
建筑面积:114258㎡
摄影师:陈志
project name:Chengdu Baiming•xiangnanli
architect or company:centaland
Design year:2014
Design consultant:Gan Tong
Design director:Zhou Defeng
Design team:Shi Huafeng、Xia Zhilin、Zheng Jiahui、Cai Minghua、Yu Dongying
Gross Built Area:114258㎡
Photo credits:Chen Zhi
Project location:Chengdu
{{item.text_origin}}






