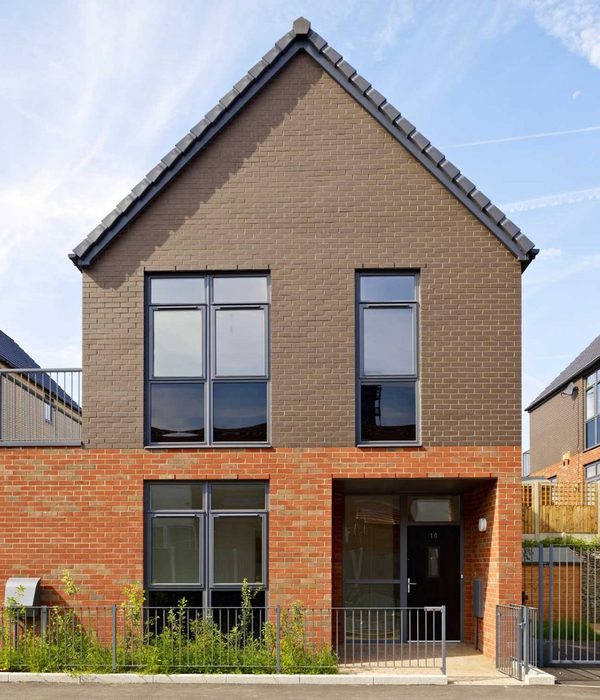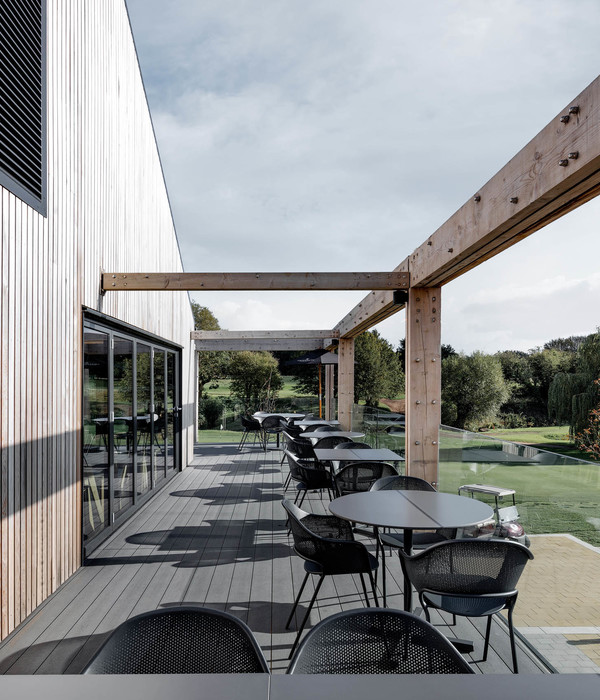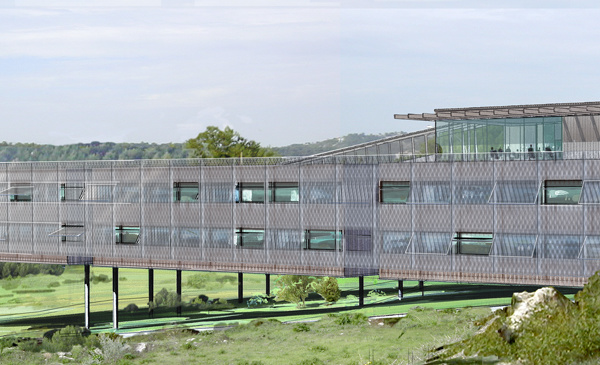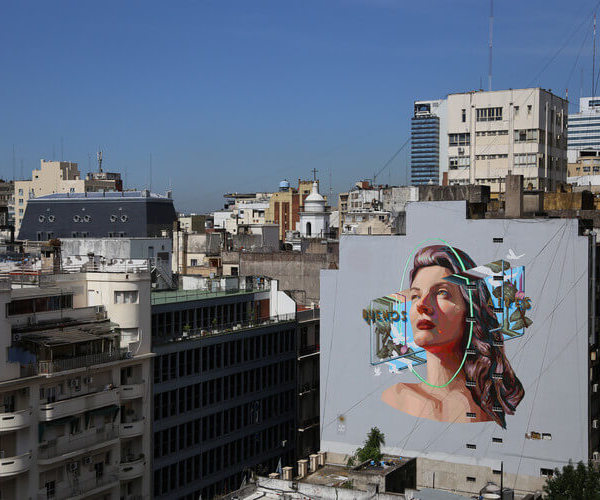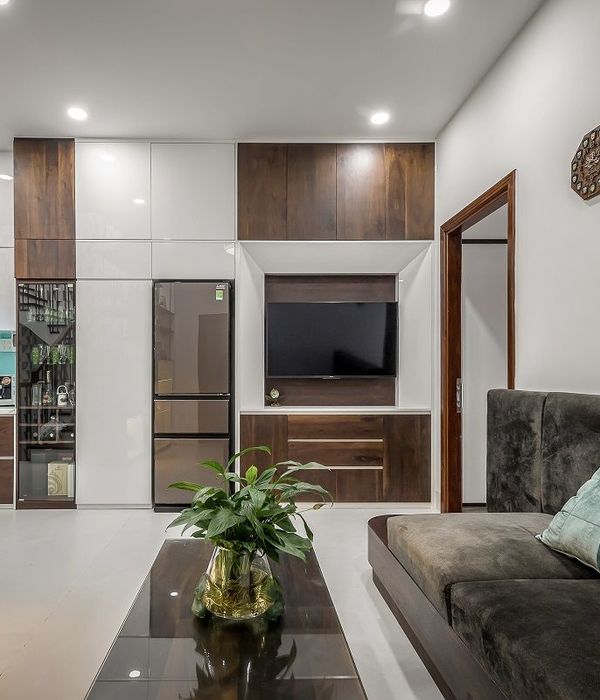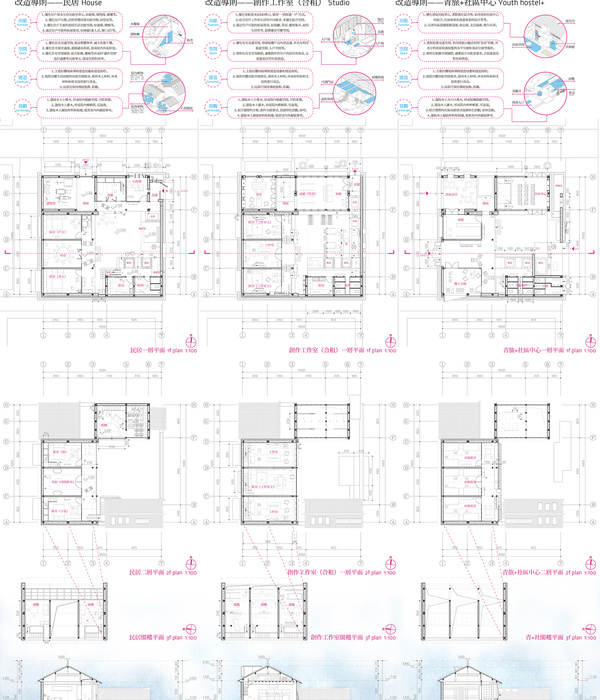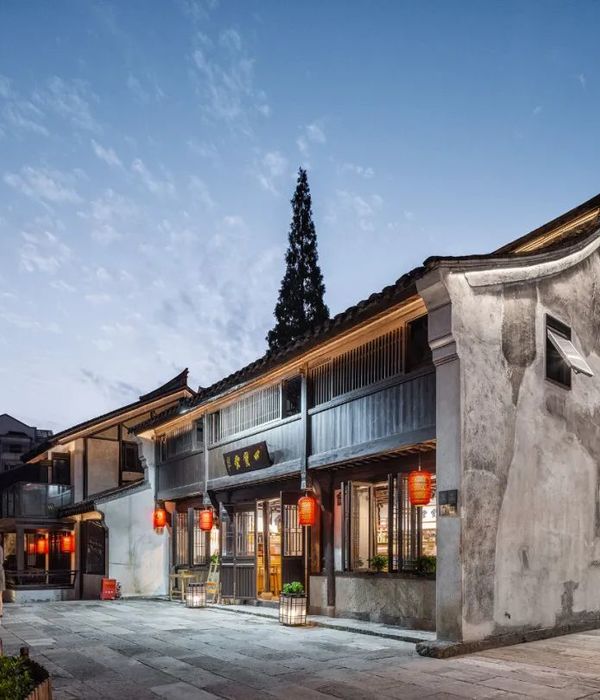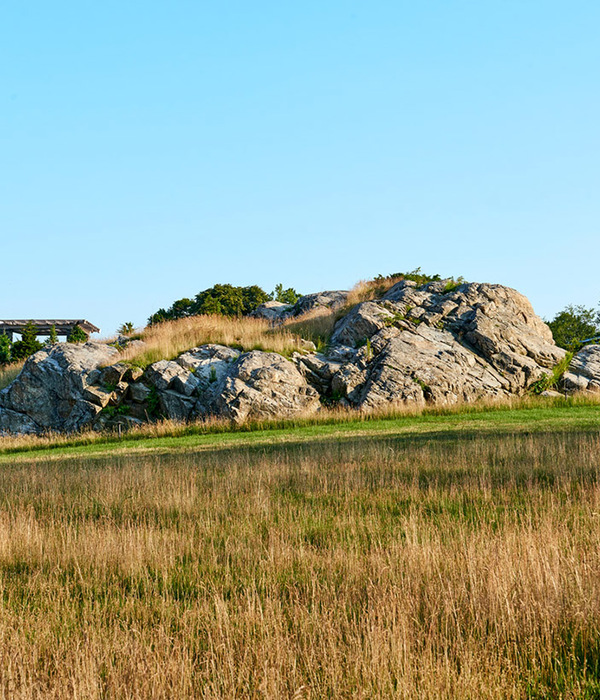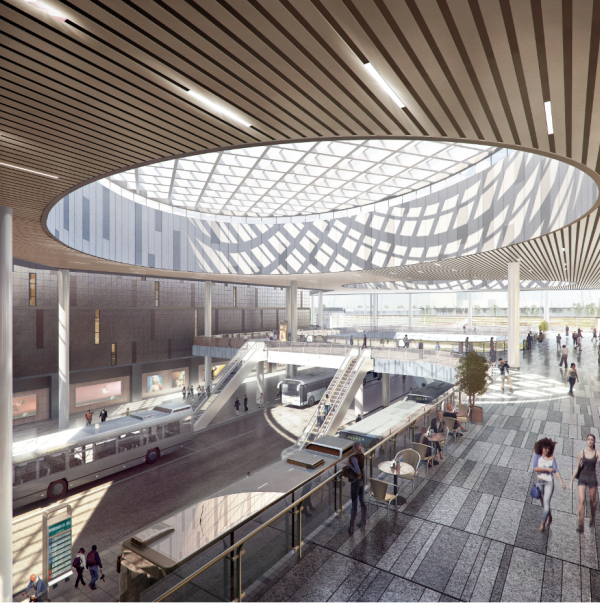How to recontextualize the act of building our homes? In other words, how to reconnect our habitat to its territory, taking into account its particularities and resources: climate, geography, history, built heritage, local materials, and regional building techniques? And how to take advantage of this recontextualization to provide an architectural response to the ecological challenges of the Anthropocene epoch?
With “Le Costil”, in Normandy (France), Anatomies d’Architecture proposes to approach ecological construction through unique experimentation. The renovation of an 83m² traditional brick house (or “longère”) with unprecedented ambitions : 0% concrete, 0% plastic, and 100% natural materials from within a radius of less than 100 km.
Hemp insulation, raw earth coatings, timber frames made of local chestnut and oak tree, reuse of traditional bricks, recycled corks, foundations made of locust tree trunks, floors made of reused wood windows… for the past two years, Anatomies d’Architecture carried out the construction while constantly trying to find alternative and local solutions to conventional buildings.
This project was only made possible thanks to remarkable people in Normandy that keep fighting every day for the preservation of local and traditional craftsmanship, ancestral practice, regional solidarity, and short circuits: farmers, lumberjacks, sawmills, quarrymen, masons, historians, researchers, apprentices, volunteers…
{{item.text_origin}}

