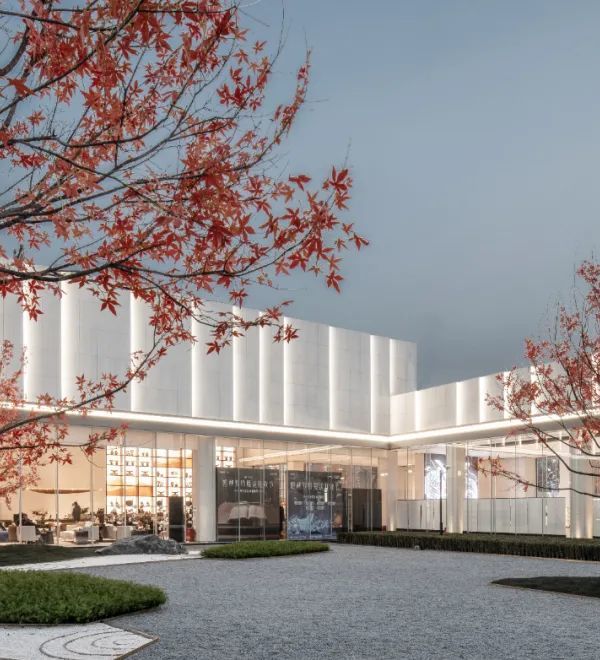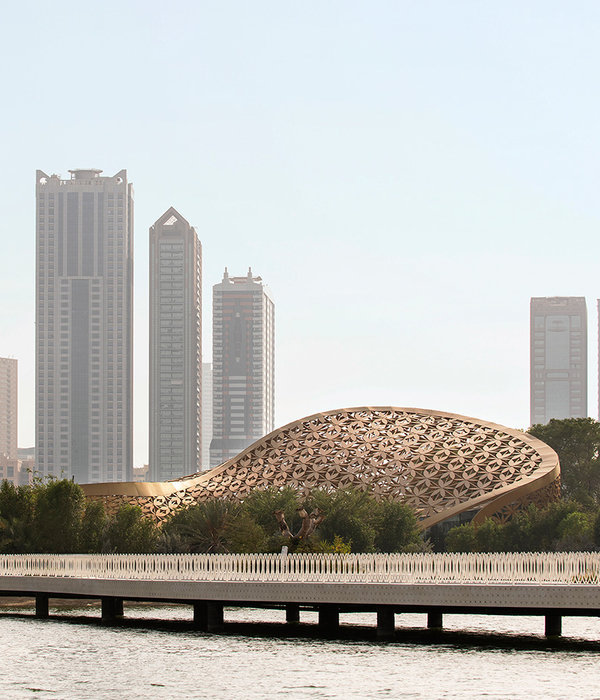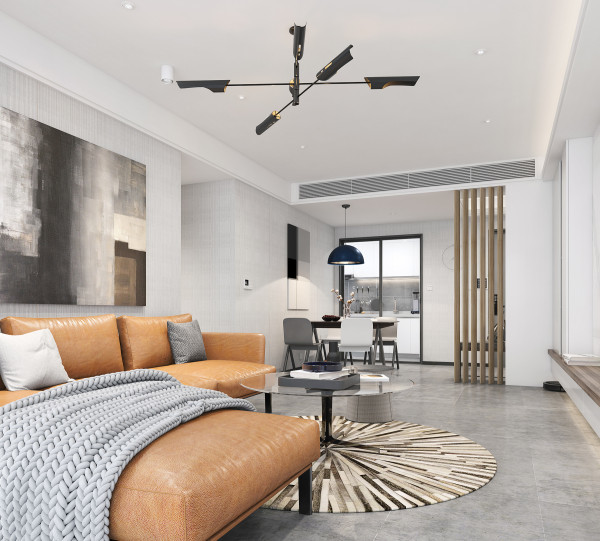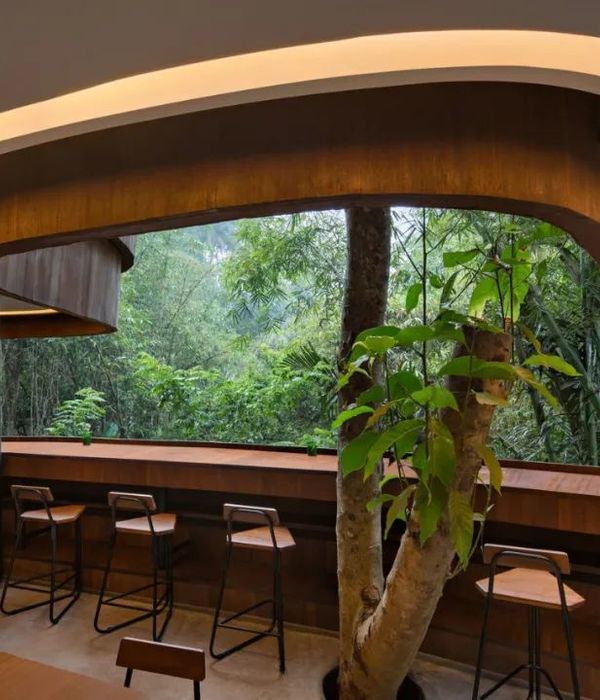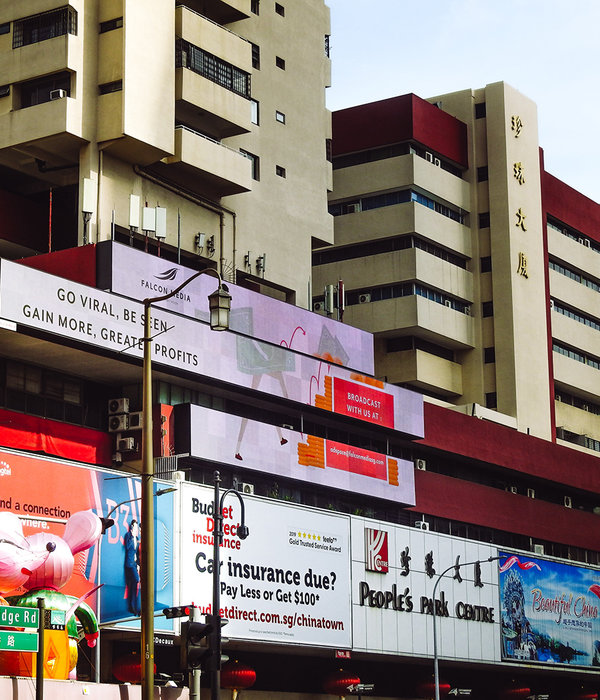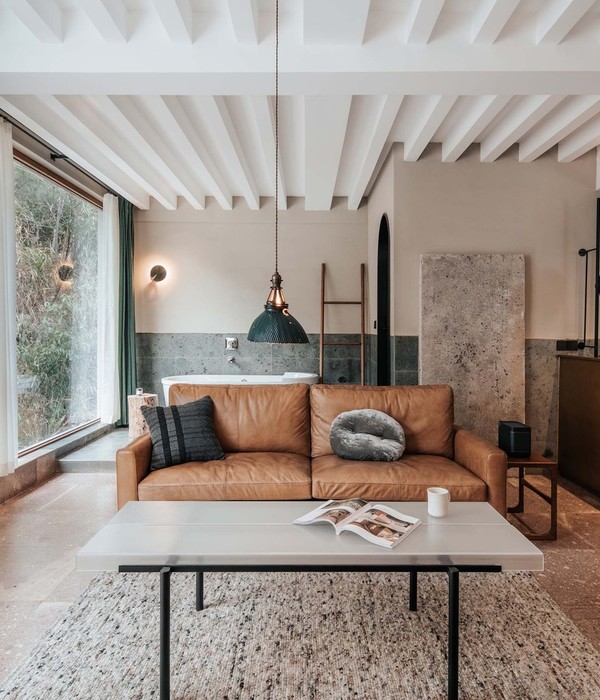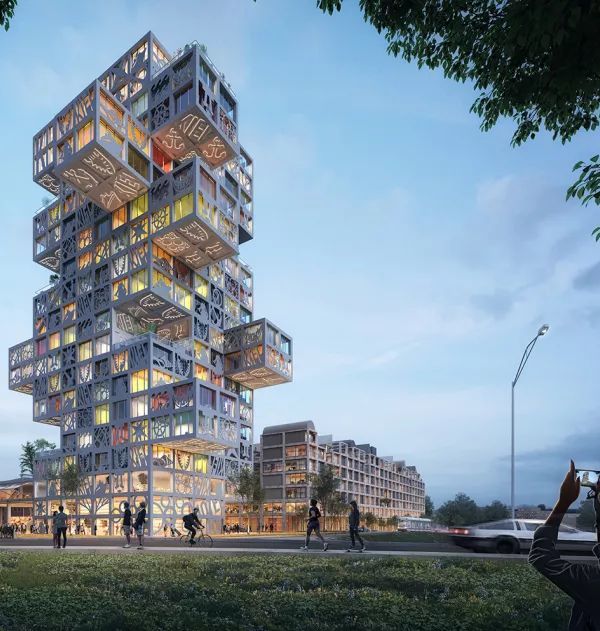‘Farmacia’ is the first word you see when walking down the streets of the small, old town of Manacor in Mallorca, Spain, while looking for the house NIU Architecture designed. This surprisingly unexpected contemporary jewel is hidden behind a three-storey heritage facade wall of what would once have been a pharmacy.
The strikingly new-looking home, completed in August 2015, is carefully protected on all sides by very (very!) old walls. Sitting wedged between two party walls of adjacent properties, House in Mallorca is a delicate juxtaposition that leverages its heritage context to not only celebrate itself, but also its rich existing environment.
With remnants of old electrical lines and staircases deliberately imprinted on the surrounding walls, these scarred areas keep the stories of what was once alive. Layer that with the addition of an unexpected contemporary home, and we’re suddenly looking at a pretty special spot.
NIU Architecture’s design, while box-like in nature, is doing many things. “This project is characterised by a series of openings in its volumetry forms,” explains the architects, Joan Cerdà Ripoll and Tete Crespí. Very particularly placed, punctures allow for various facade elements to emerge.
Photos from a shoot for local brand Suro Swimwear, capturing the beauty of house in all its surprising details.
Some elements include “an indoor porch, allowing daylight to flow through the central areas of the house,” note Joan and Tete. “[They] generate sheltered spaces between the inside and outside to encourage a greater use of the existing patio”. Other elements come in the form of windows—however, what is interesting here is that no two windows seem the same. Some are floor-to-ceiling, opening the main living room to the garden beyond. Others are embedded further into the facade, with a deep shroud to protect rooms from harsh sun and heat. And some are not even windows at all, but rather juliette balconies that give the rooms within a sense of connection to the outdoors like a door typically would.
And perhaps most interestingly of all, this whole home is wrapped in what NIU Architecture refers to as “a new skin”. Joan and Tete conclude: “[The skin] regulates the whole concept while being semi-transparent to allow the history of the building to still be appreciated.”
[Images courtesy of Niu Arquitectura. Photography by Jaume Rebassa.]
{{item.text_origin}}

