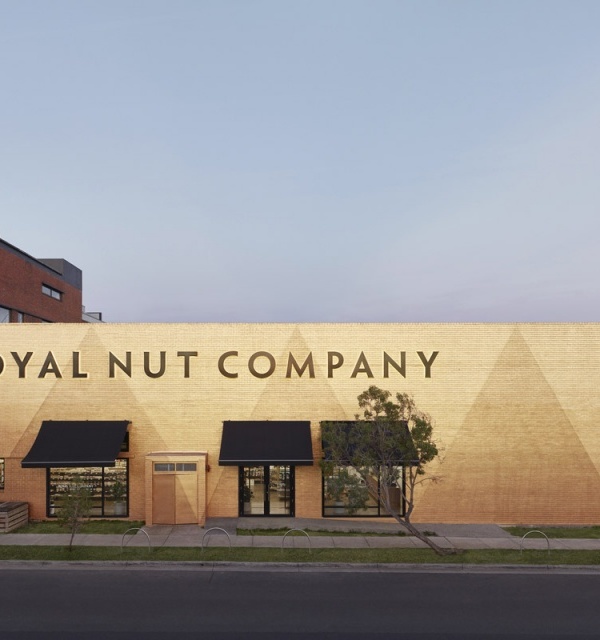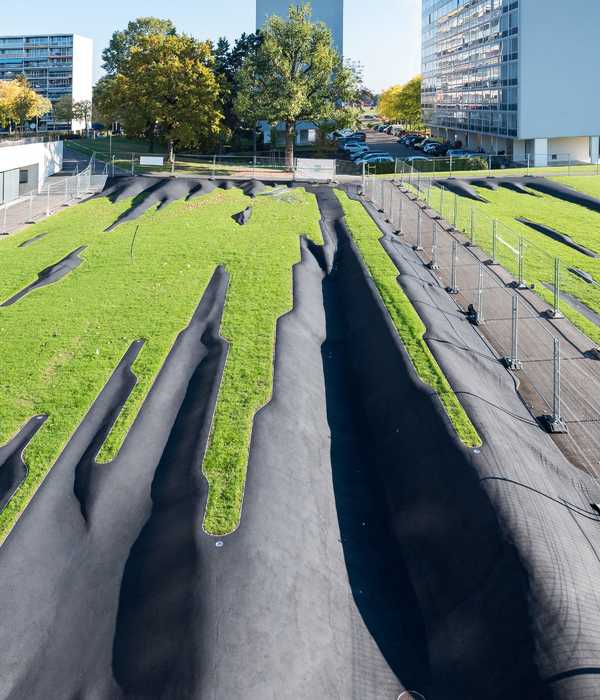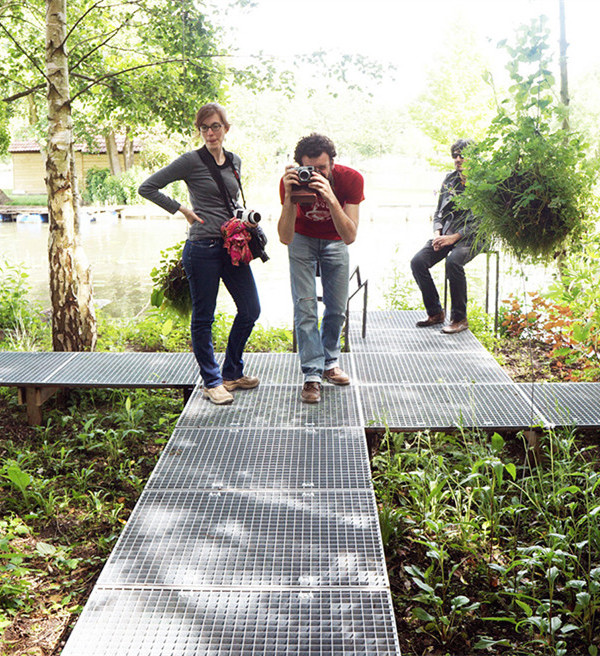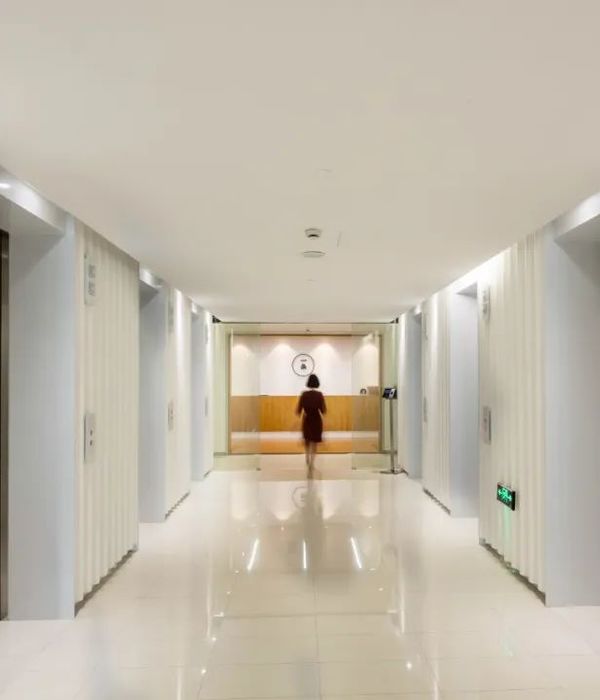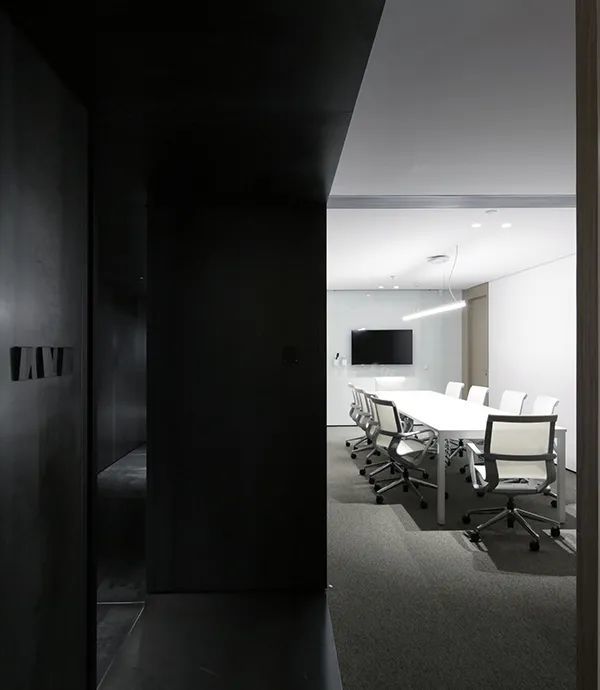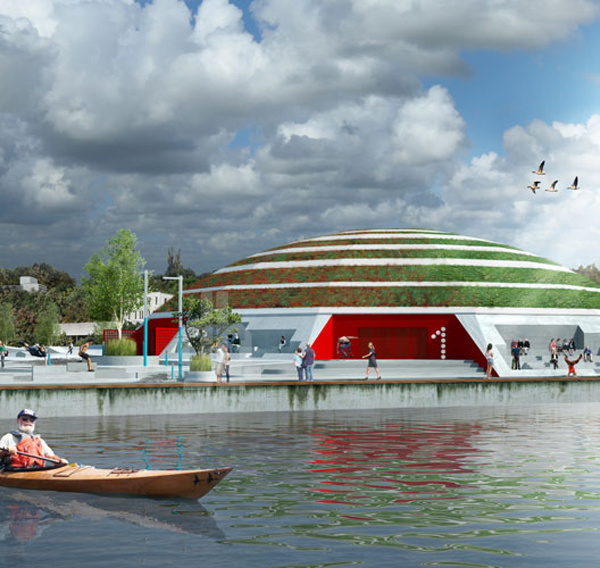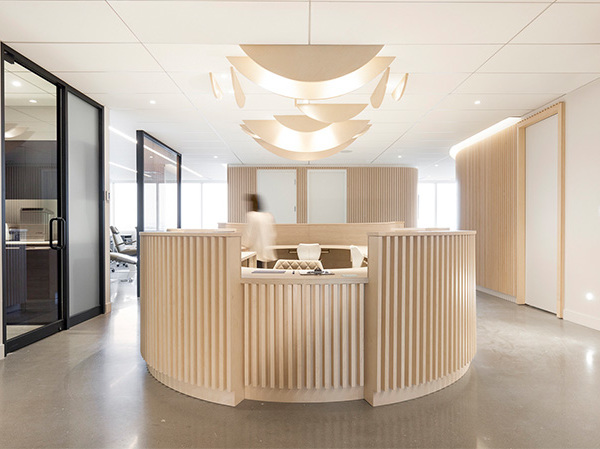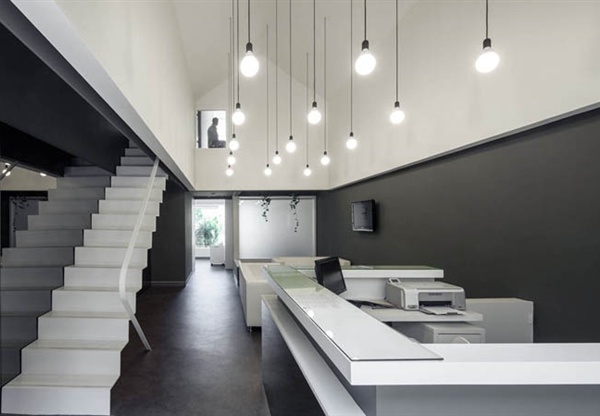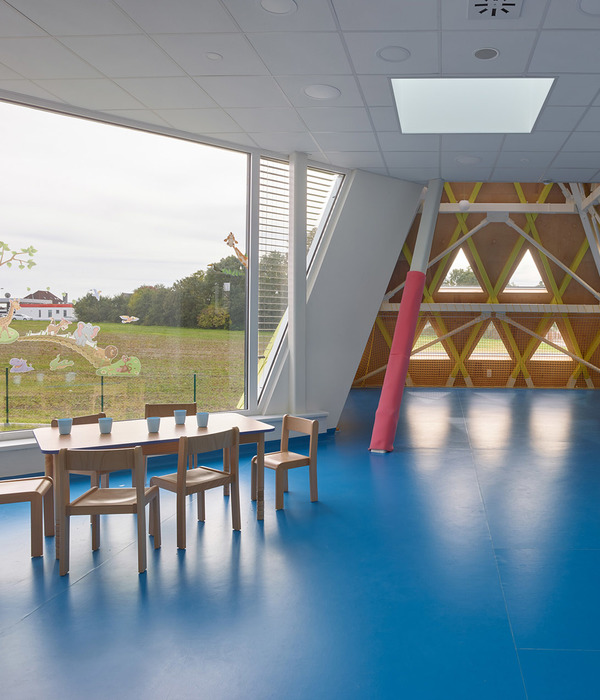SmithGroup with Pace Howe Design have collaborated to design the McLaren Health Care corporate headquarters located in Grand Blanc, Michigan.
With a primary goal of collocating all corporate employees under one roof, the vision for McLaren headquarters was to promote seamless communication across the organization to optimize work flow and enable growth. The building takes full advantage of its site—serving as a billboard facing one of the most heavily traveled stretches of highway in the state and maximizes access to natural woodlands for building occupants.
A simple zinc shadow box resting on a masonry base serves as a reflection of McLaren’s mission to provide cost-effective and contemporary care. The centerpiece of the building is a full-height atrium providing views to the landscape and daylight to the building’s public areas, serving as the vertical link that connects the café on the ground floor with the C-suite on the top floor. The wood surfaces in the light-filled atrium provide a destination for interdepartmental collaboration and respite, reinforcing the client’s vision to foster a culture of community and attract talent while providing an inspirational workplace.
By incorporating strategic connections to nature, an onsite fitness center, and a variety of settings for collaboration and posture, the campus holistically promotes the health and wellbeing of its employees.
Architect: SmithGroup
Interior Designer: Pace Howe Design
Contractor: Auch Construction
Photography: Justin Maconochie
7 Images | expand for additional detail
{{item.text_origin}}

