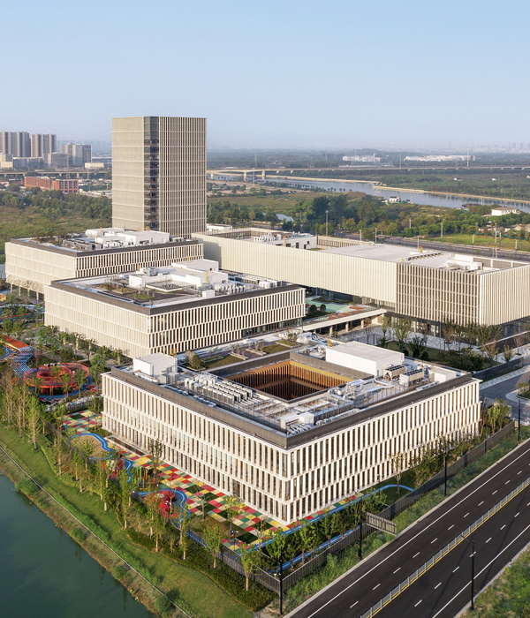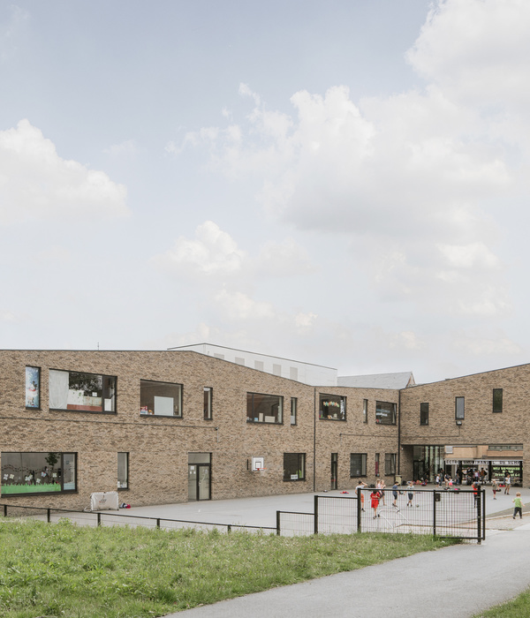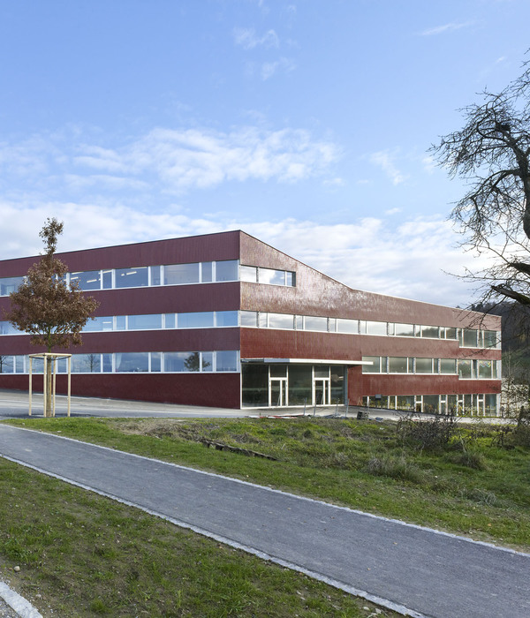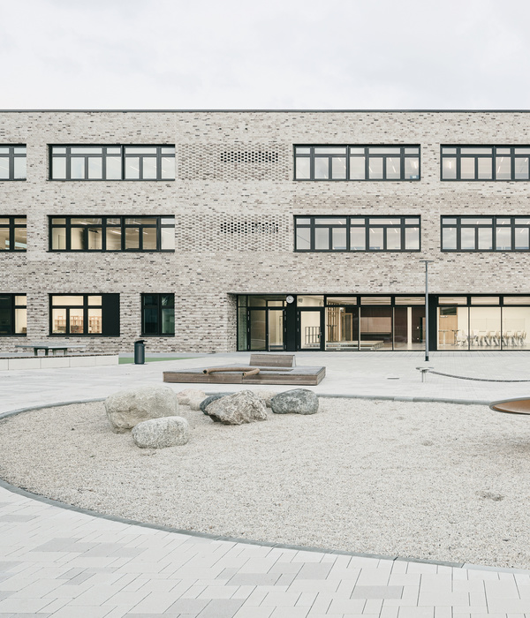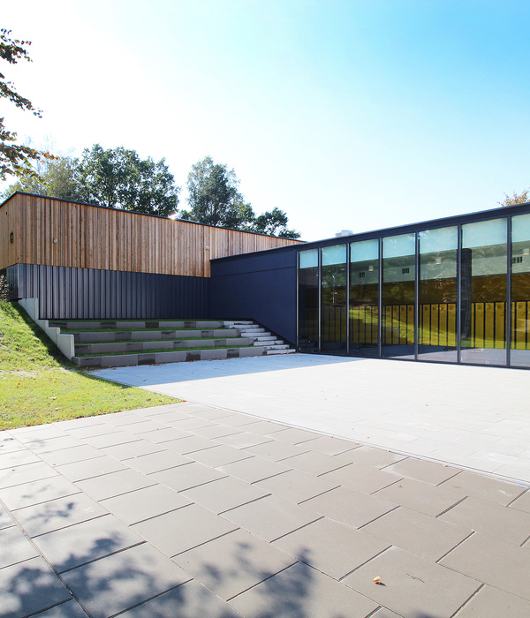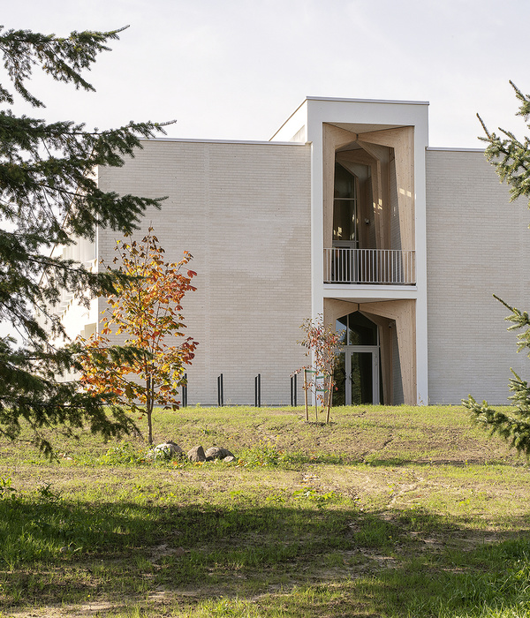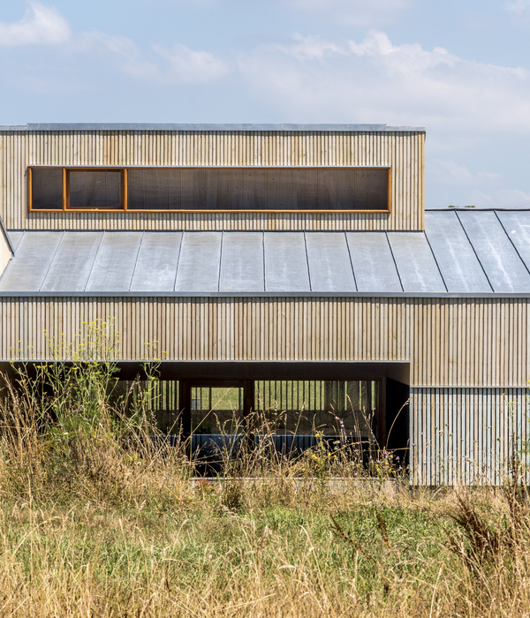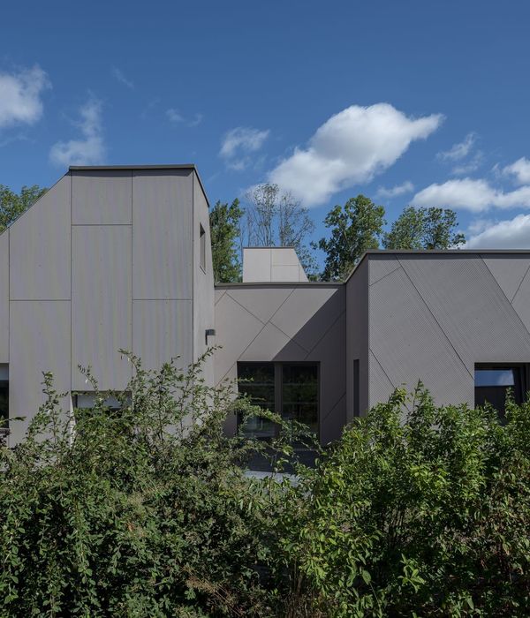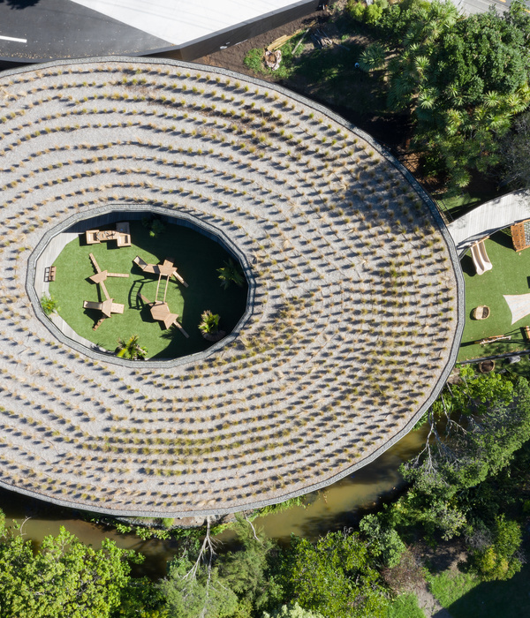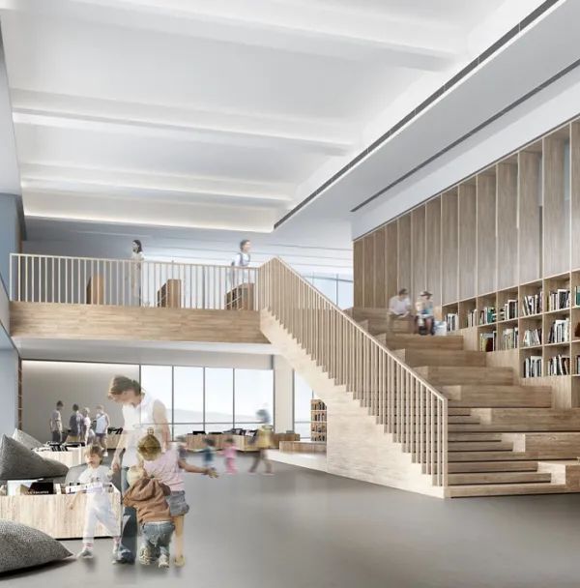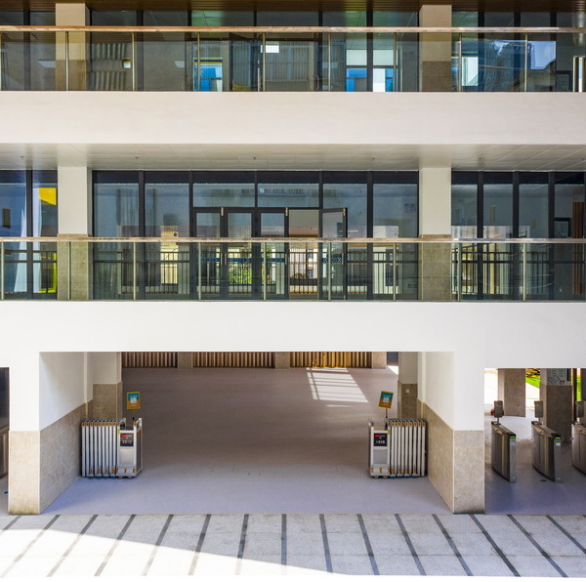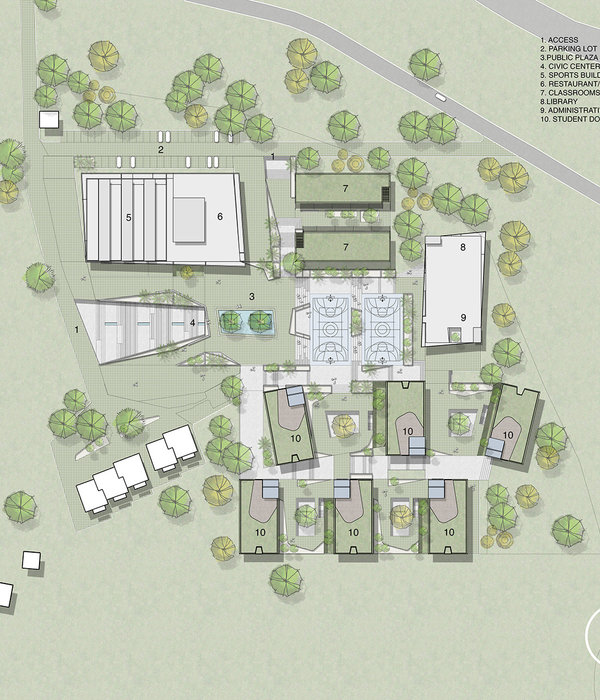- 设计方:glifberg+lykke cebra architects
- 用地面积:6500平方米
- 投资商:哈泽斯莱乌市政府(haderslev municipality),realdania,norea fund,a p moeller fund (mærsk),lokale-og anlæg
- 委托人:哈泽斯莱乌市政府(haderslev municipality)
- 建筑公司:hoffman a,s(dk),grindline(us)
- 工程师:rambøll a,s
- 成本:34 mill. dkk
- 摄影师:glifberg+lykke
- 圆顶建筑:圆顶街道(Streetdome)
The Danish skateboard park
设计方:glifberg+lykke cebra architects
位置:丹麦
分类:公共设施
内容:实景照片
承包人:哈泽斯莱乌市政府(haderslev municipality), realdania, norea fund, a p moeller fund (mærsk), lokale- og anlæg
委托人:哈泽斯莱乌市政府(haderslev municipality)
建筑公司:hoffman a/s(dk), grindline(us)
工程师:rambøll a/s
成本:34 mill. dkk
图片:17张
摄影师:glifberg+lykke
这是由glifberg+lykke设计的滑板公园(Skatecity),这将是最大的多公园及文化中心之一,位于丹麦哈泽斯莱乌。该项目于2006年启动,用地面积6500平方米,毗邻水边。投资商期望建造一个流动平面设计,以容纳大面积的活动和娱乐空间。场地的一大亮点是“圆顶街道(Streetdome)”,这个新增的建筑体是设计团队与cebra architects合作设计。建筑内部布置了一个篮球场,以及篮球观众席、休息区等基础设施。建筑外部造型方面,设有绿色屋顶。
这个圆顶建筑利用了自由承重的概念,提供了一个简单的覆盖空间,同时减少运营成本。40米高的圆顶下是围绕着篮球场布置的一系列碗状空间和绿色元素。在室外,该建筑成为了滑板公园连接银行、楼梯和管道的功能的一部分。
译者: 艾比
developing one of the largest multi parks and cultural centers for the sport of skateboarding, gilfberg+lykke has been asked to design ‘skatecity’ in haderslev, denmark. in cooperation with the municipality, the project which began in 2006, covers around 6,500 sq meters and is situated by the water’s edge. local activist and chairman of the skatecity association, morten hansen, approached, gilfberg+lykke with his vision of creating a fluid plan that incorporates a vast area for activity and recreation. the highlight of the complex is the ‘streetdome‘, an added architectural element realized in collaboration with CEBRA architects. internally the structure hosts a variety of bowls, as well as a basketball court, and performance platform with seating and basic facilities. on the exterior of the form, installation of green roofing will be integrated.
CEBRA’s ‘igloo hall’ free load bearing concept is intended to provide a simple solution of shelter while reducing running costs, as the dome is unheated and lit primarily through daylight. under the 40 meter roof a series of bowls and ‘vert’ features surround a basketball court. on the outside, the structure becomes a functional part of the skatepark with banks, stairs, and quarter pipes along the rim. an outdoor covered space faces the waterfront with a pedestrian walkway along the fjord.
丹麦滑板公园效果图
丹麦滑板公园
丹麦滑板公园模型图
丹麦滑板公园图解
{{item.text_origin}}

