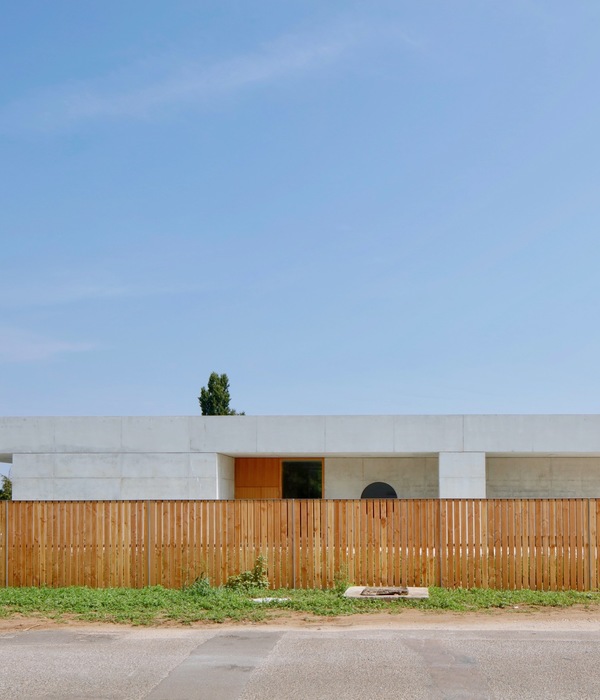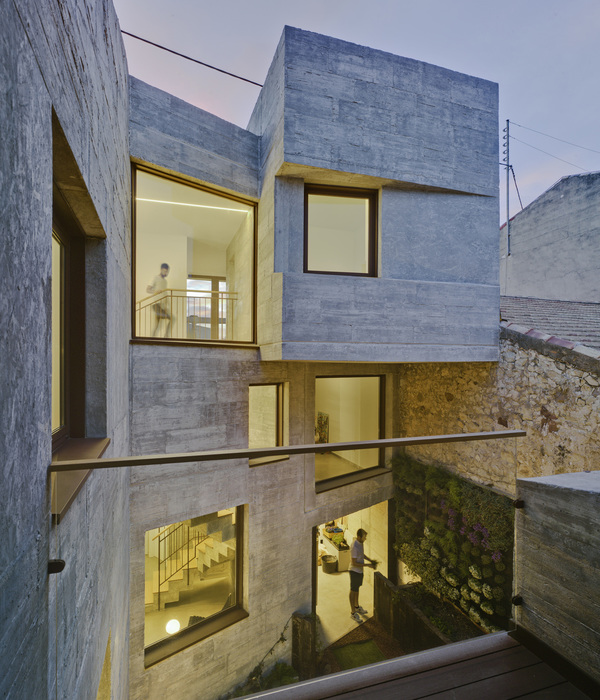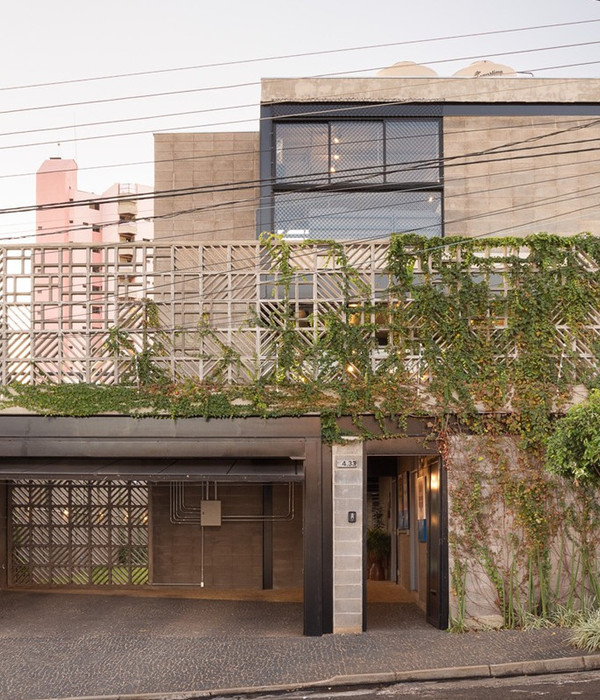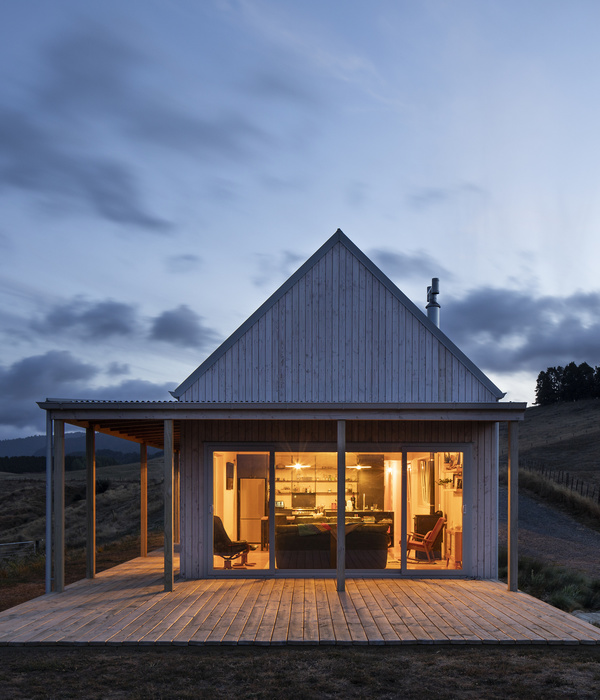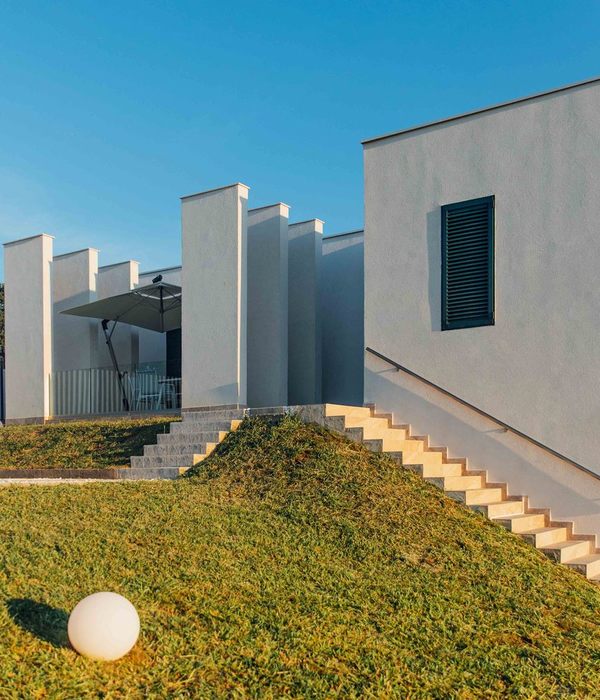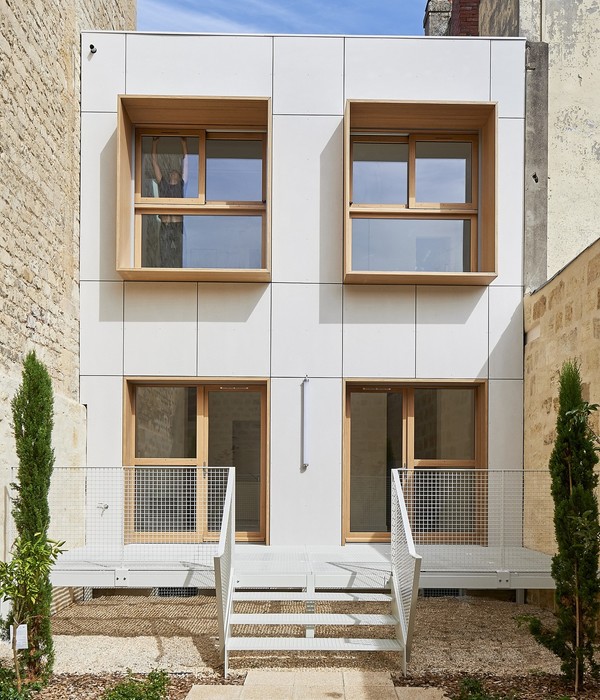Architects:Smith Architects
Area:729m²
Year:2022
Photographs:Mark Scowen
Manufacturers:APL windows,Equus Industries,Plytech,Techlam,Zone Architectural Product
Lead Architect:Phil Smith
Engineer Team:Markplan consulting Ltd
Builder:Auckland Supercity Builders
Furniture:Learning Spaces Global
Resources:Every Educaid
Constructions:Meridian Construction
Playground Design:Tessa Rose Playspace and Landscape Design
City:Auckland
Country:New Zealand
Text description provided by the architects. Kakapo Creek is an early learning center for up to 100 children in the heart of Mairangi Bay and is founded on the idea of Nga Hau E Wha, the four winds, being symbolic as a meeting place for people from all backgrounds. This idea is embodied in the design of the building, forming it into a circular shape to create a central meeting space, with four main classrooms arranged around it. The shape of the curve was derived from the shape of the stream which forms the site boundary on the northern side of the building and helps root the building in its place.
Further ideas of connection and meeting were explored throughout the design – the four classrooms are fully glazed onto the courtyard which then allows connection between inside and out, and between the rooms themselves. This elegantly simple design is topped off by a timber glulam/ply roof canopy and green roof, further unifying the spaces beneath, and blending the building into its natural environment.
Other sustainable and well-being features include: natural ventilation which is provided through the glazed doors and windows – carbon zero; heating and cooling are provided by electrical heat pump units hidden above the ceiling in bathrooms – cost-effective to run and low carbon. Extensive landscaping around the building and on the roof with native plants enhances biodiversity.
A green roof reduces rainwater roof off by over 50% from the roof. All rainwater from the roof is discharged to the ground below the building, where it is cleaned by bacteria in the soil and gravel filters and eventually filtered back to the stream. Daylighting is maximized by extensive glazing so that artificial lighting is not required in the daytime.
Glazing low-e to reduce heat loss and roof and wall insulation well over building code minimum; all lighting LED low wattage, so low carbon; all services run under the raised floor of building for easy access for maintenance or alteration/refurbishment; materials from existing house recycled in playground finishes. Careful placement of building meant only 3 small trees needed to be removed – new landscaping has provided far more. The building design is unique but adaptable – local residents thought it was a restaurant or bar, not childcare, so the building could easily be adapted in the future if childcare is not viable.
Project gallery
Project location
Address:Mairangi Bay, Auckland 0630, New Zealand
{{item.text_origin}}


