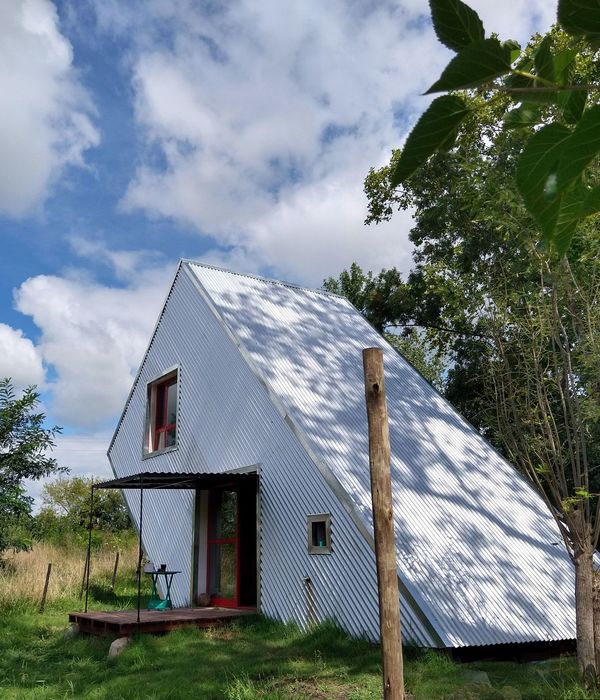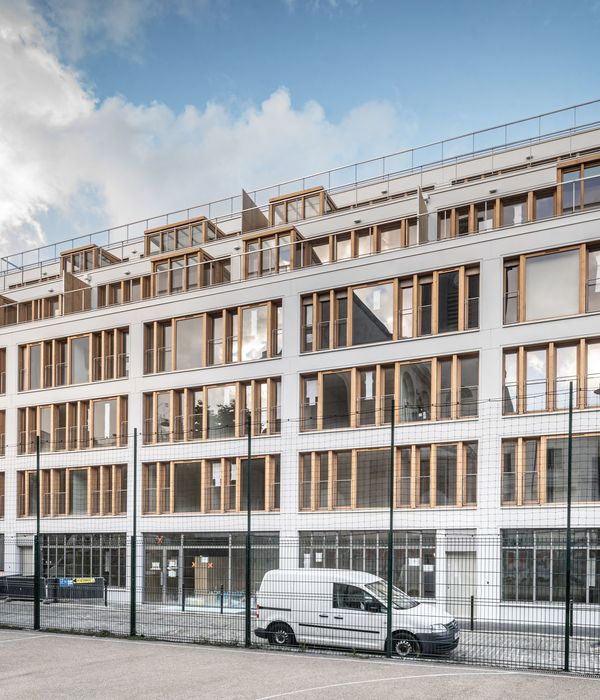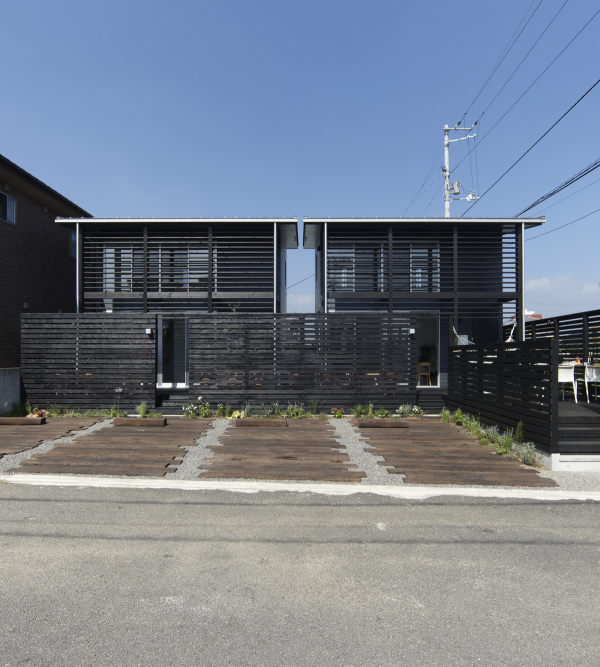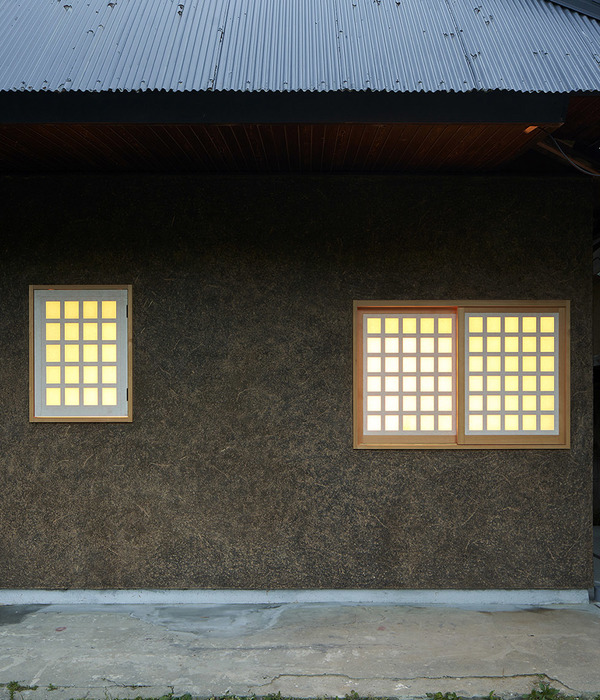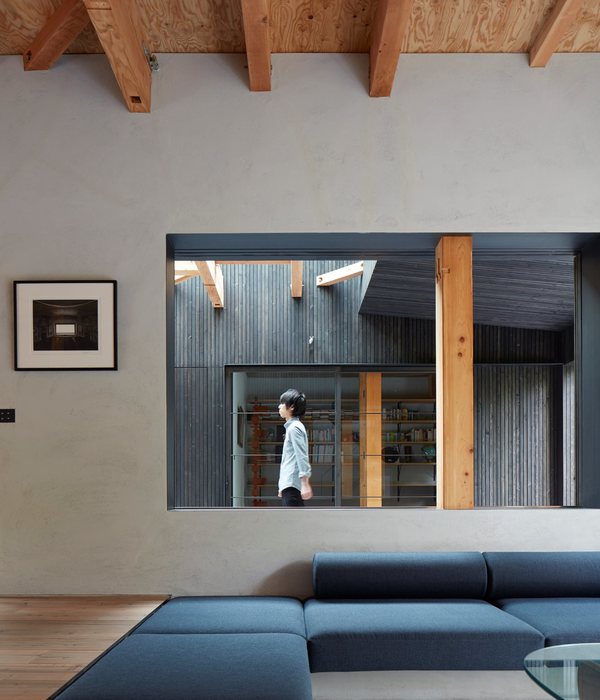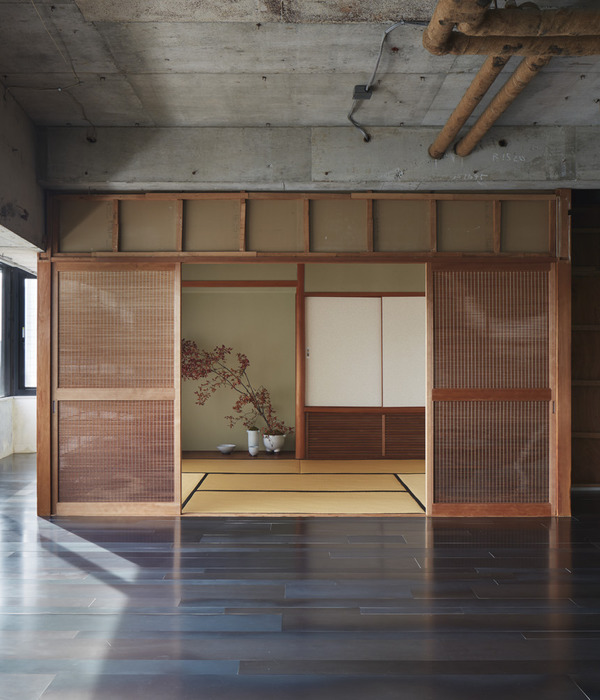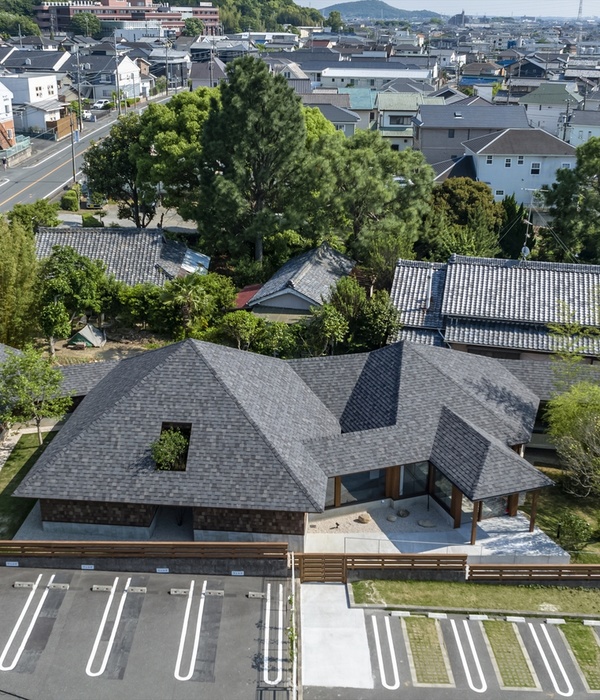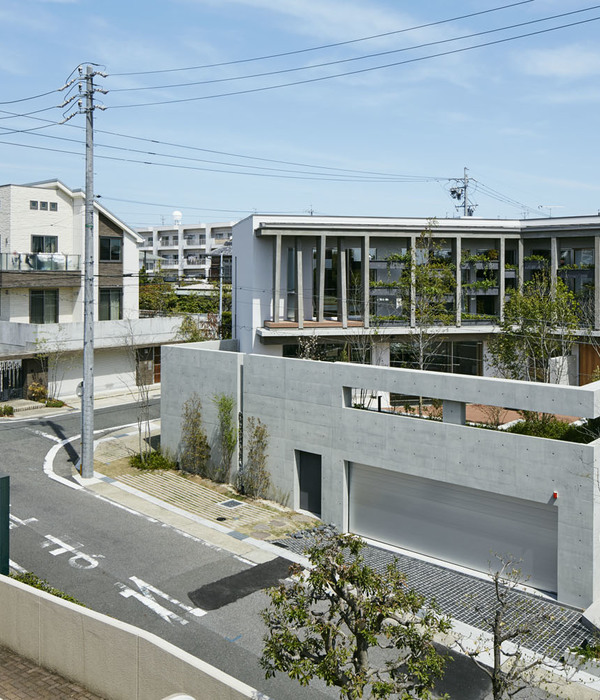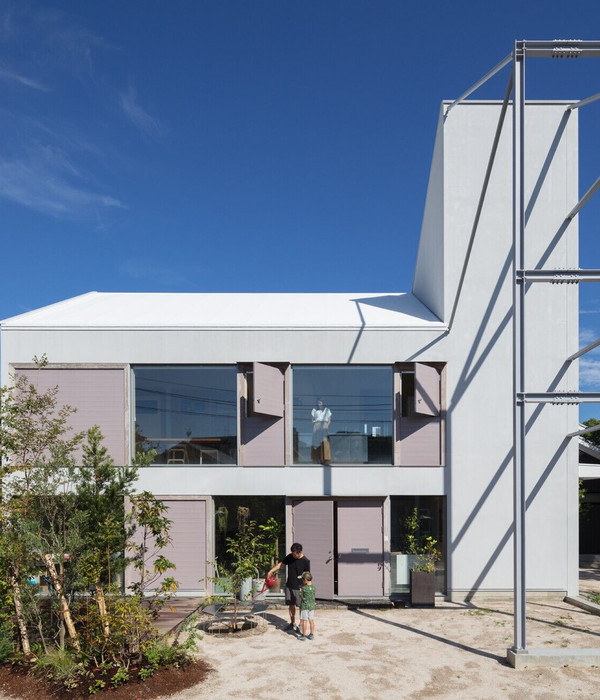Architect:LCAC Arquitetura
Location:São Paulo, Brazil
Project Year:2022
Category:Private Houses
A small and narrow plot of land, with a building in ruins, is the setting of this project.
After visiting the site, it became clear that the ideal would be to demolish the old building and build a new house, intelligently and rationally occupying the narrow lot in Vila Leopoldina, which measures just 4x24m.
In order for the house to adapt to contemporary living, the old structure was demolished giving space to the new program that is divided into three levels: ground floor, upper floor and rooftop. Only the masonry bordering the lot was maintained, which is made of solid brick and had a structural function.
Our tour begins at the front retreat, where the landscaping makes arriving at the house seductive. Access to the house is via the pivoting door and sliding frame, which, when fully opened, extend the social area.
On the ground floor, the interpretation of the spatial organization is clear: the dialogue between the kitchen, living room and garden is frank, free of vertical closures, which provides complete integration with the back of the house, through the wide glass door. This allows not only the entry of natural light, but also a view of the green in the middle of the urban area.
The dining table waits next to the kitchen, and on the other side we have the circulation of those who go to the living area. The internal doors on the ground floor are from the pantry and toilet. At the right is the staircase that leads to the second floor.
The route to the upper floor takes place from this staircase, executed in a single flight, with a sophisticated design and loose steps at the beginning, which provides more lightness. The upper floor is divided between two suites, both of which open onto a balcony.
The staircase that comes from the ground floor passes through the second floor and extends to the roof, which is accessed from a covered hall, with three skylights for natural light. On the roof, in addition to the uncovered area, we have the laundry room and infrastructure equipment.
Architect: LCAC Arquitetura
Photography: Guilherme Pucci
1. Facade cladding: UPM Capital
2. Doors: Madel
3. Windows: BCJ Esquadrias
4. Plumbing Fixtures: Deca
5. Paiting: Suvinil
▼项目更多图片
{{item.text_origin}}

