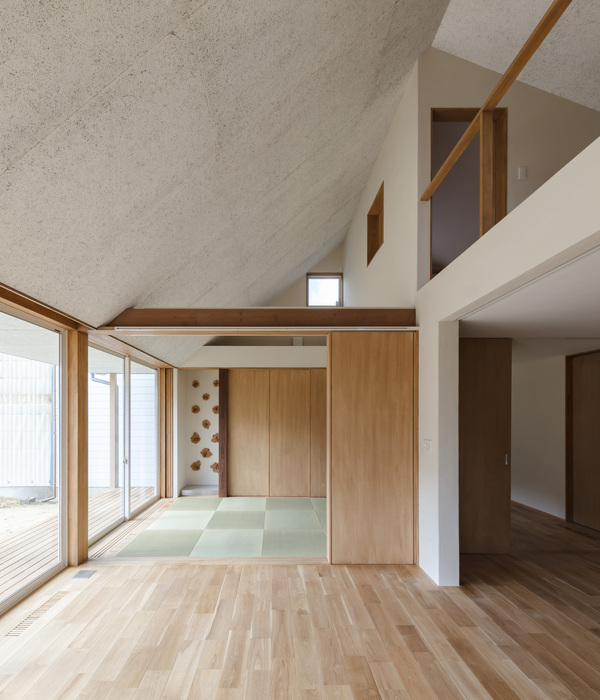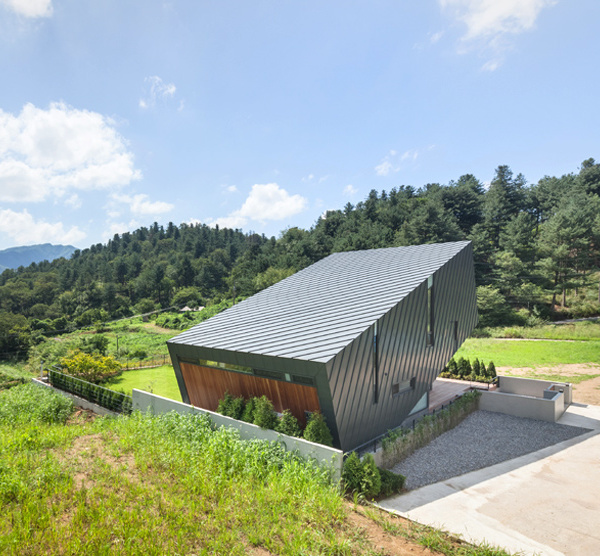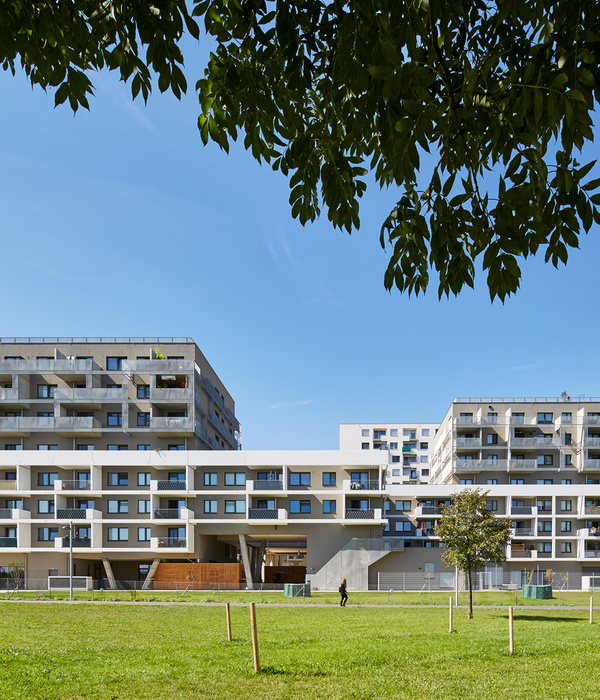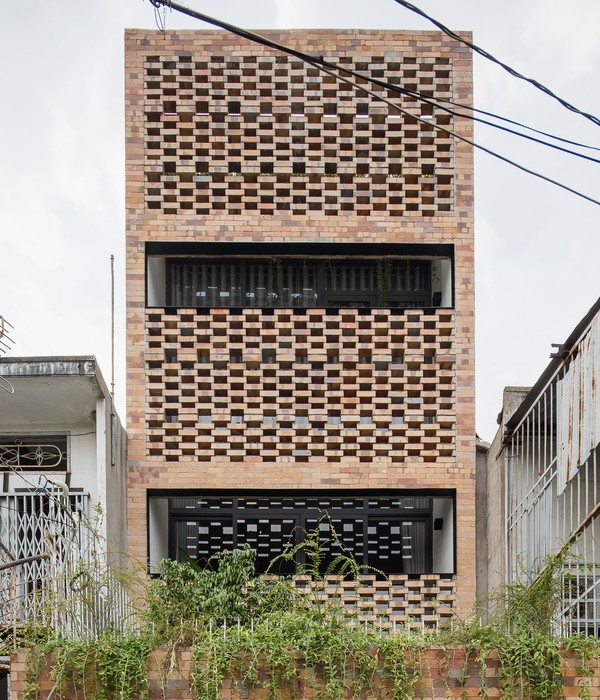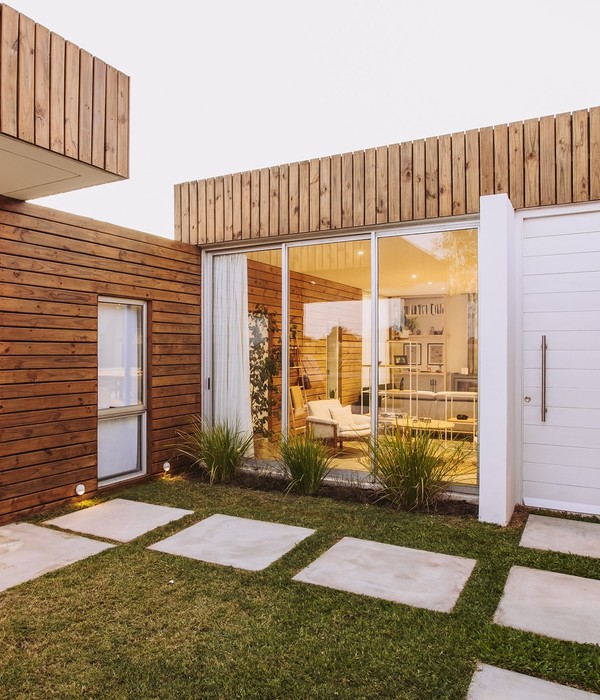该项目旨在对一座有着100年历史的传统日式住宅进行改造,其主人Wataru Hatano先生是一位和纸匠人兼作家。房屋位于宁静的街区中,偶有鹿和野猪出没。
This was a renovation project for Mr. Wataru Hatano, a Japanese paper craftsman and writer. The residence is a 100-year-old traditional Japanese house standing in the midst of a peaceful neighborhood where deer and wild boars occasionally make an appearance.
▼建筑外观,exterior view © 臼井淳一
为了充分地展现纸的魅力,设计团队重新组织了空间体量和流线,并将“纸”作为主要的饰面材料。窗口的位置和大小经过了谨慎的调整,为的是将和纸不同角度的美展现出来,而非仅关注于房间的亮度。
We organized the volume and flow line to fully convey the charm of Mr. Hatano’s own Japanese paper which was to be used as the main finishing, and devised the design plan for this house by seeking the appropriate presentation of Japanese paper in order to pick up its every expression via careful adjustment of the position and size of the opening, instead of focusing only on brightness.
▼室内概览,interior general view © 臼井淳一
▼厨房和工作台,kitchen & operation desk © 臼井淳一
▼工作坊展示架,display shelf in the workshop area © 臼井淳一
▼和纸墙面,Japanese paper furnishing © 臼井淳一
设计者希望展现出和纸在当今生活中的各种可能性,因而在更衣室、浴室窗户和湿区都采用了在一般设计中不常见到的纸元素。
To demonstrate the possibility of Japanese paper in today’s livelihood, it is incorporated into the design of the dressing room, bathroom window and wet area which are uncommon to have paper in their design.
▼房间细节,interior detailed view © 臼井淳一
▼室内墙面细节,internal facade details © 臼井淳一
在外墙的处理上,既有的泥土墙被涂上了与建筑的岁月痕迹相匹配的颜色,结构上则采用了将柱子隐藏起来的承重墙体。设计的目标是在继承传统元素的同时,创造出既能适应现代需求、又与时代变化相融合的住宅建筑。
For the plasterer finishing of the exterior wall, the mud wall was dyed to match the aging of the building and its structure uses walls bearing no exposed pillars. We aimed to create an appearance that blends with the changing times by modelling the house on the current residence design while inheriting the conventional elements.
▼外墙,facade © 臼井淳一
▼窗户细节,window detailed view © 臼井淳一
设计的重点在于如何在工匠本人的房屋内展现出和纸的魅力,针对这一点,设计者尽可能地让房子的结构变得简洁而直白,以突显纸本身的质感。房屋主人对于纸的制造和应用的整个过程――从种植楮树到加工、上色、产品化以及室内装饰――都有着非常充分的了解。
The question was, how should we exhibit the charm of Japanese papers in a house where its creator himself lives? In answer, we gave the house a straightforward structure to create a space unique to Mr. Hatano who has the best understanding of the characteristics of the material, taking care of the entire paper-making process from growing paper mulberries, processing them into Japanese papers, coloring and manufacturing products to interior construction.
▼洗手间也采用了纸饰面,paper furnishing was also used in the toilet area © 臼井淳一
设计者希望在营造全新居住氛围的同时将传统日式住宅的特点保留下来,这也是他们对这座具有百年历史的房屋所能给予的珍视和爱护。
We hope that this house, which invited new ambience into its design while retaining the characteristics of a 100-year-old traditional Japanese house, will be cherished with much love.
▼和纸装饰细节,Japanese paper element © 臼井淳一
type: renovation Location: City of ayabe, kyoto prefecture Completion:May 2020 Building use: Private house
{{item.text_origin}}

