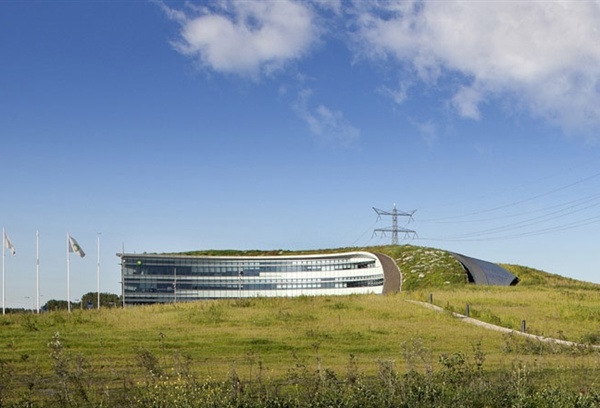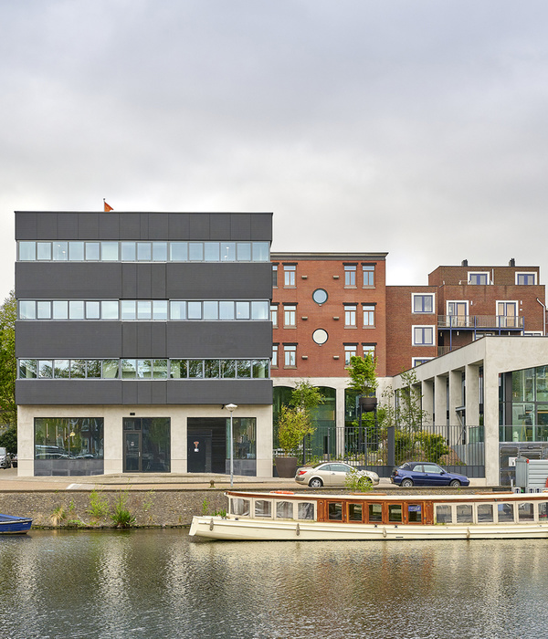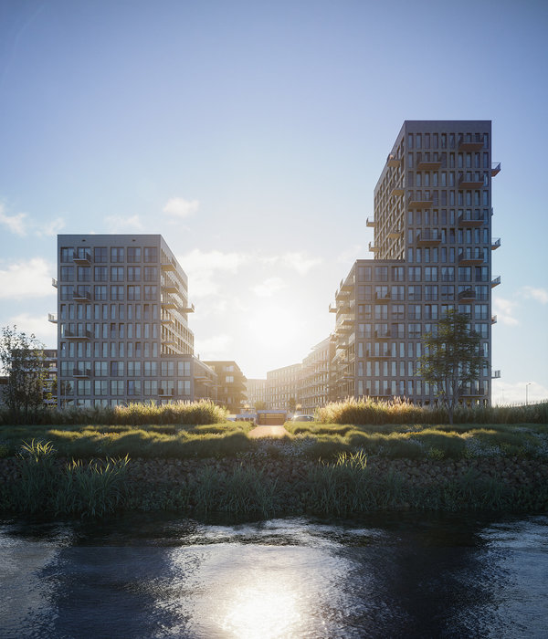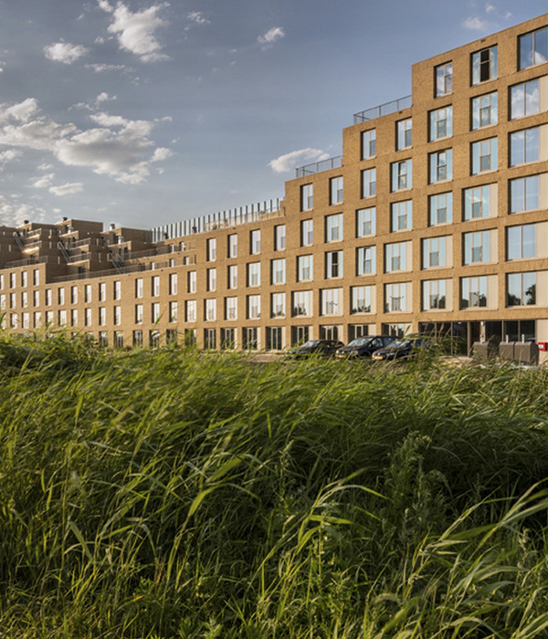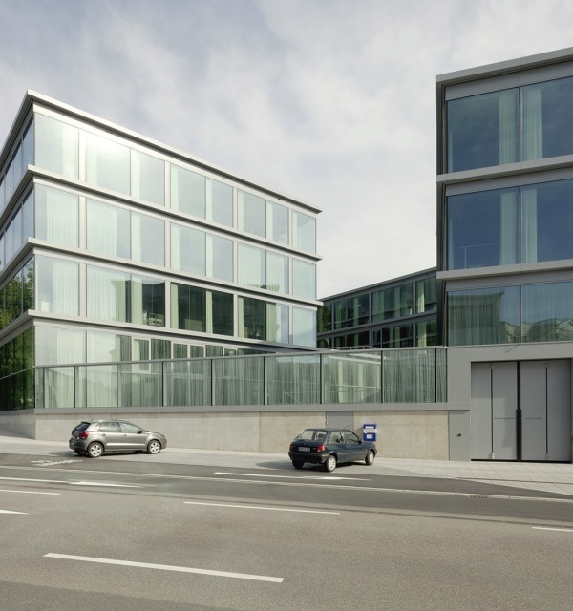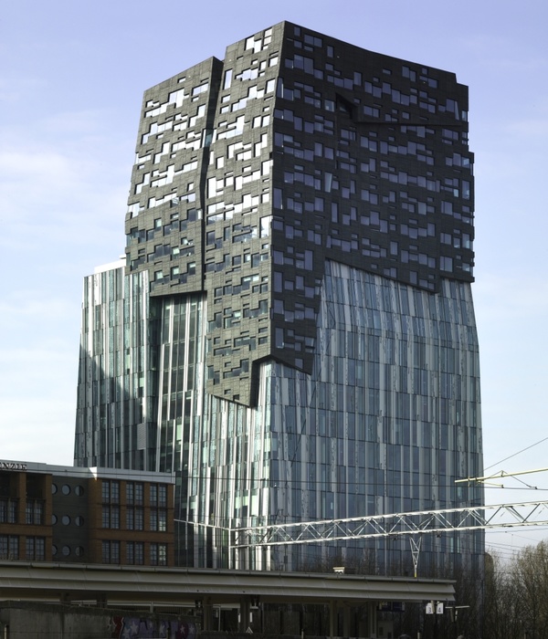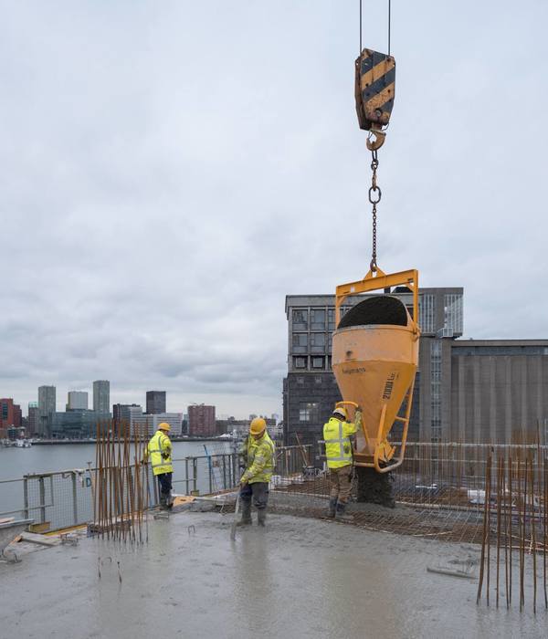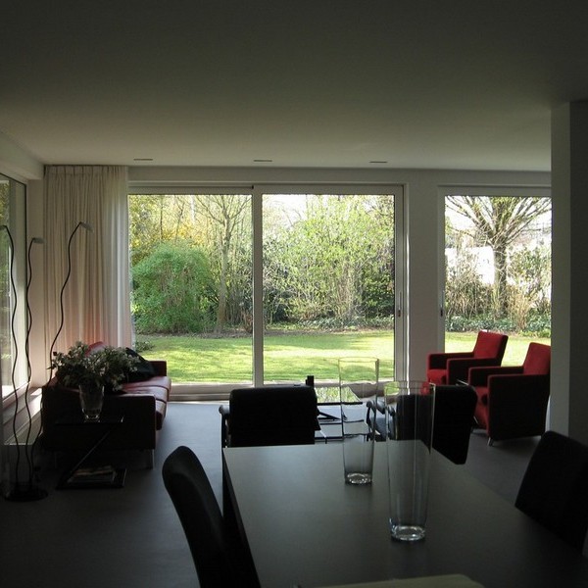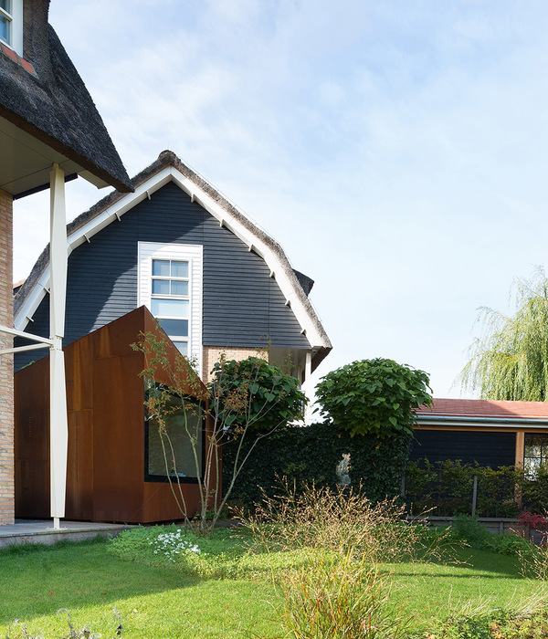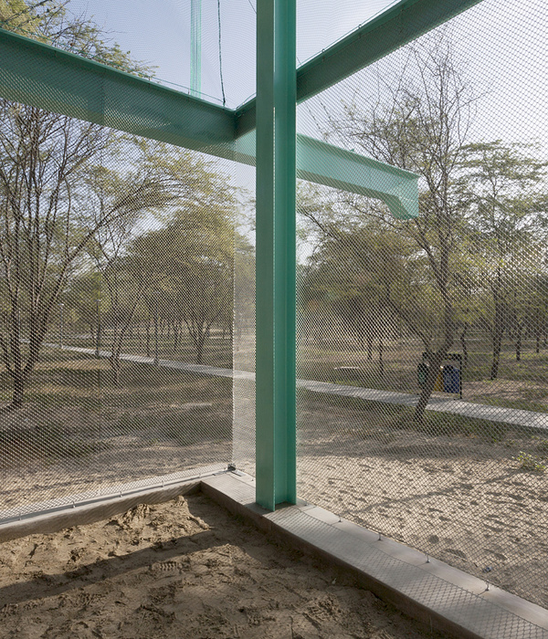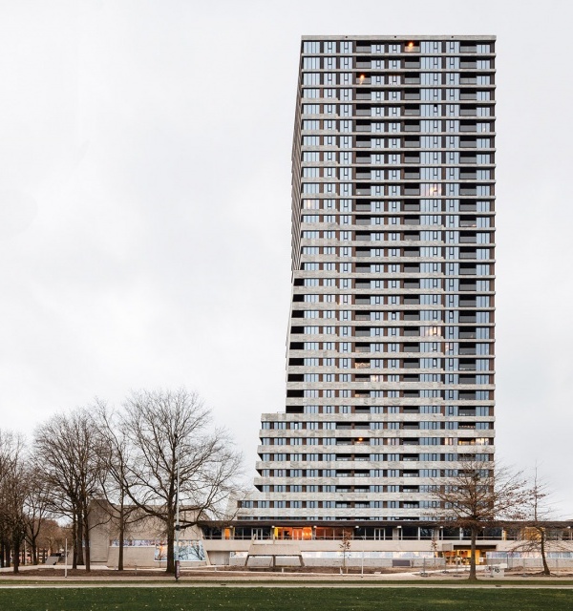Located on the outskirts of Montevideo Uruguay, this house designed by “Bercetche Estudio” shows great respect for the environment and, through a nice space distribution, takes advantage of it. Two opaque volumes separated from each other generates a permeable “in-between” that gives rise to all the common activities of the house (Hall, living-room, dining-room, and kitchen) and connect it with the different boundaries of the land where it was built: to the front the main street of medium traffic, to the right a children's package, to the left a single-family house and to the bottom a glen with a leafy vegetation.
For these different situations, the house responds with a particular set of volumes that generates different degrees of privacy. These volumes also contains the garage, laundry, and mechanical room. Only the bedrooms have standard windows, with a homogeneous distribution on the facades and aligned with each other at the interior, allows a visual communication that crosses all the house.
It is an easy-to-read house, built with sustainable and economical materials, which prove that with well-manipulated basic components, an expressive and energy-efficient house can be made.
{{item.text_origin}}

