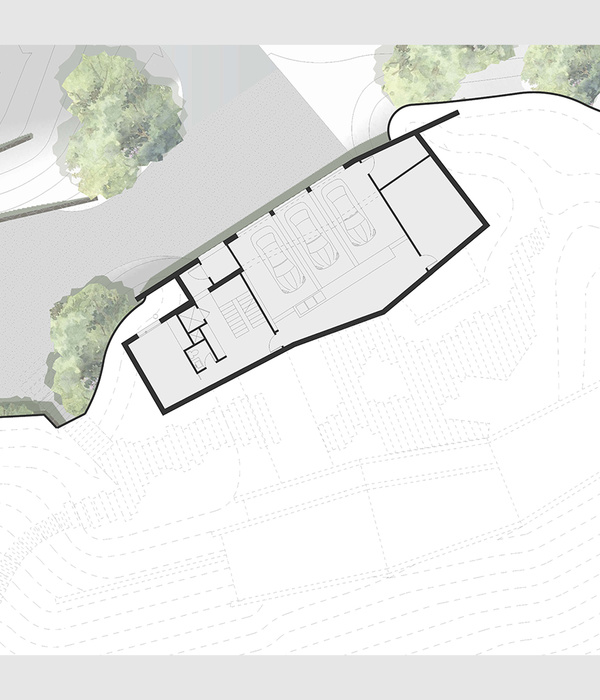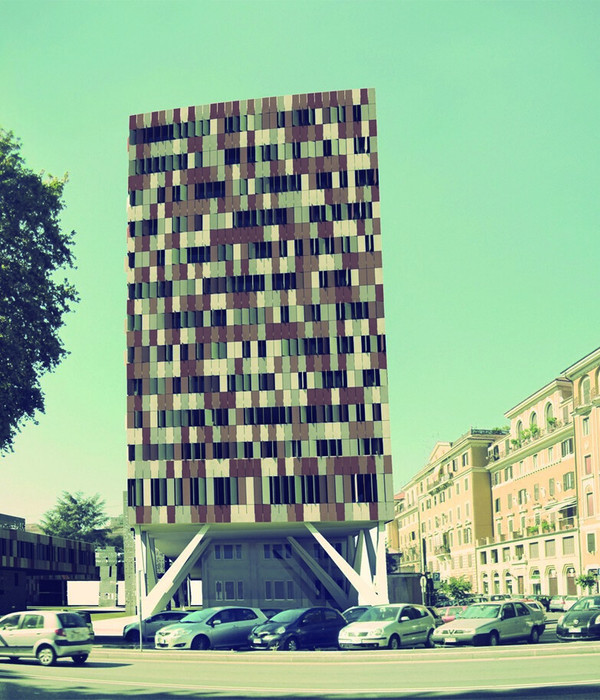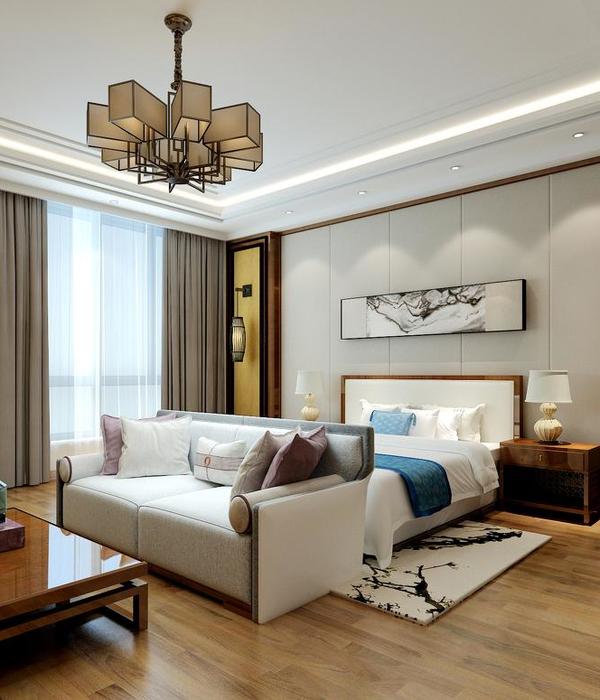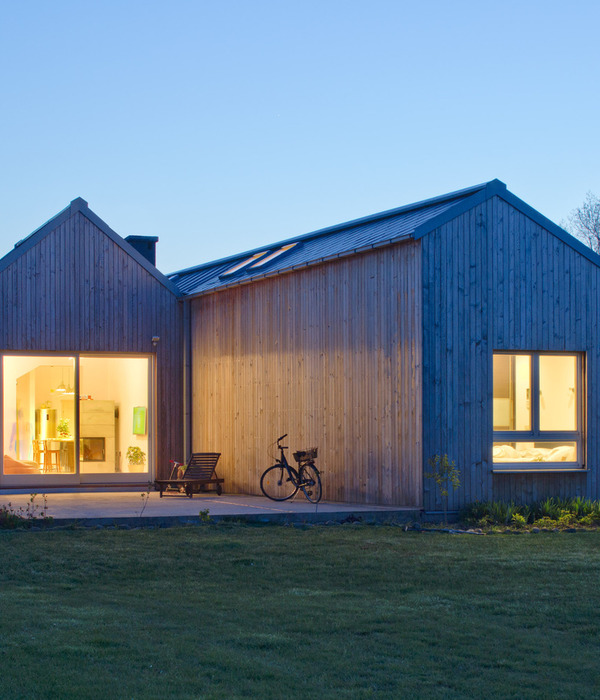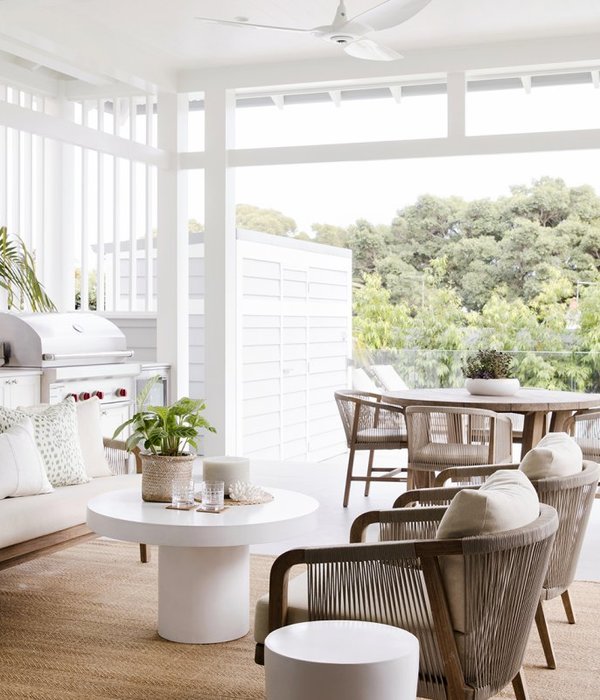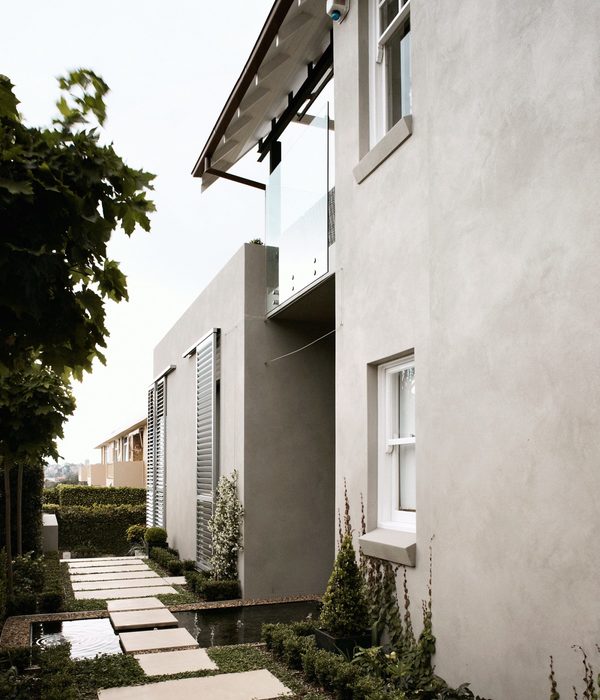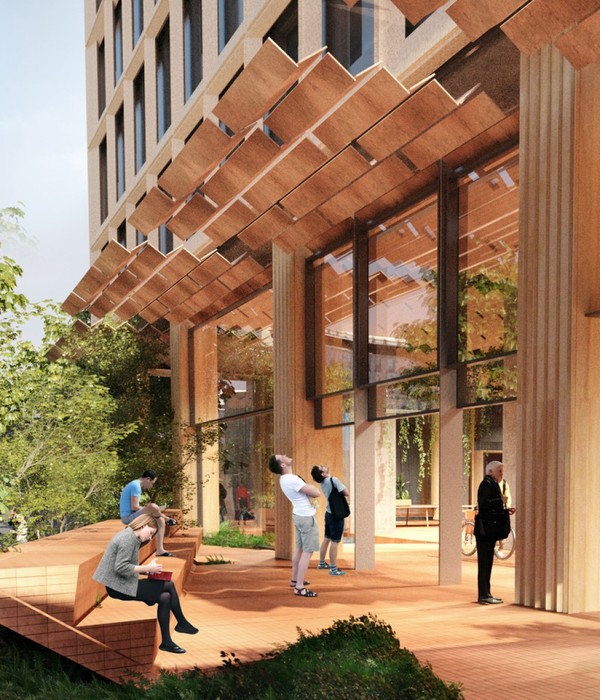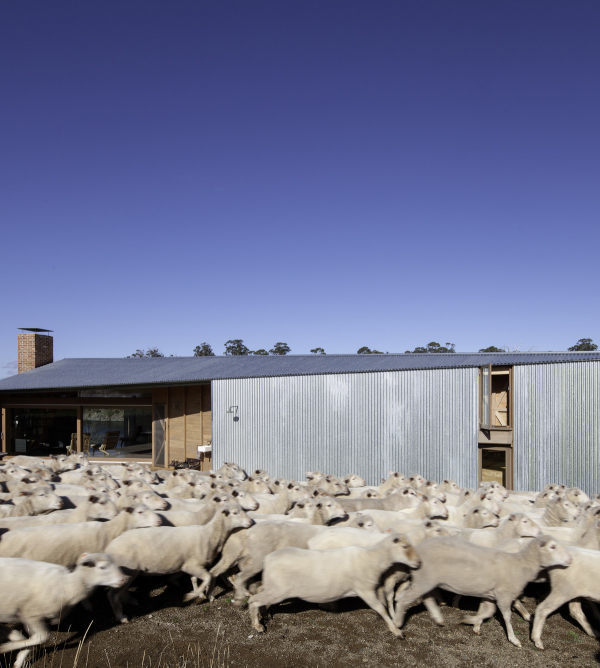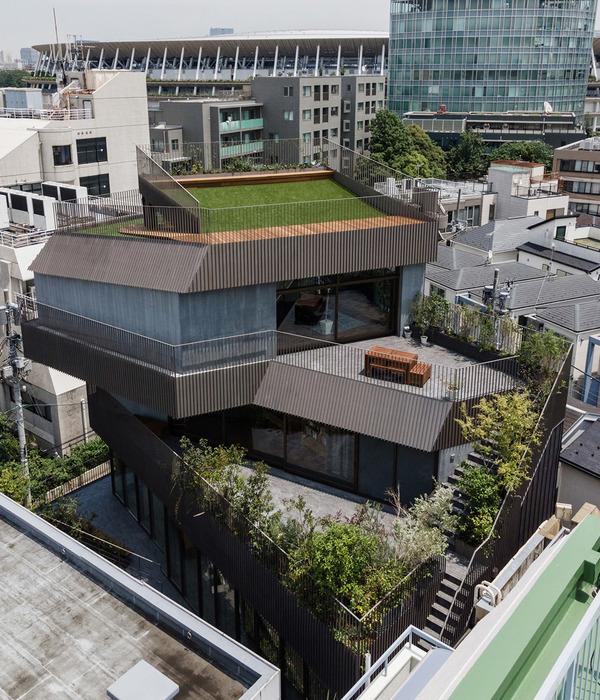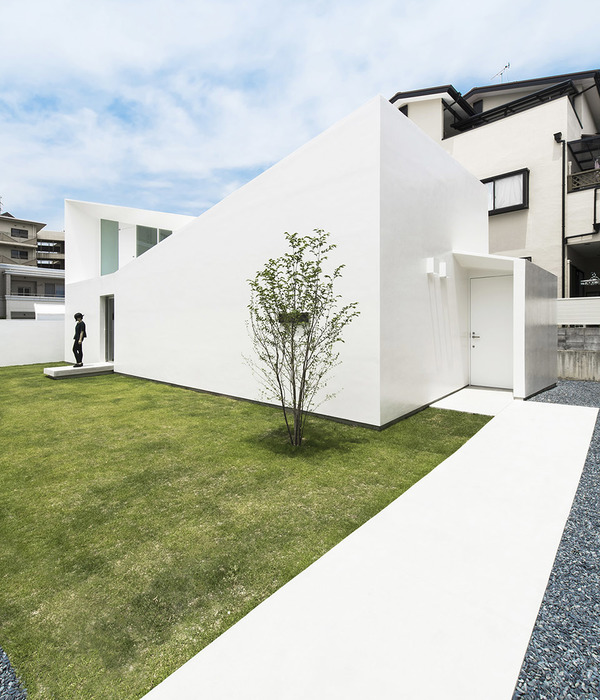Architect:Studioninedots
Location:Amsterdam, Netherlands
Project Year:2016
Category:Apartments Student Housing
On Zeeburgereiland in Amsterdam, right before the Piet Hein tunnel, a growing student population has been livening up the area. Here Studioninedots designed an iconic block with 364 student apartments. Passersby this summercaught glimpses of the first residents enjoying the sunshine on the shared terraces that form the stepped roof.
Zeeburgereiland is rapidly developing into an urbanised part of Amsterdam, and the city-wide demand for student housing is addressed here on the 134-metre-long site on IJburglaan. Studioninedots utilised the organisation of the outdoor spaces as a way to facilitate a collective culture and the dynamic use of the building. A major strategy relocated the terrace, which was originallyallocated on the quiet but unattractive north side of the building, to the roof.
By stepping the block down southwards, this created space for shared terraces, enabled variety in the apartment layouts and formed an iconic urban silhouette. The clever positioning of the stepped terraces enables the building to function as a barrier against traffic noise for the residences behind.
Double height glass entrances mark access to the apartments. Complementing the roof terraces is a green zone that lines the front facade, filled with hollyhocks that lean against the brick piers. The terraces of the ground floor apartments open onto here.
The dimensions of the piers vary, widening towards the centre of the building,which appears as a triptych. Each with its own rhythmic quality, the different sectionstogether accentuate the overall upturned form: the building smiles.
Our cities are becoming more compact. In this context Studioninedots sees an increasing need for better collective spaces and public spaces. Its architecture createscharacteristic spatial interventions on dense urban sites that function as catalysts for meeting, exchange, connection and activities between people – in this case, between students.
10-Oct-2014
Studioninedots designs a student housing block with 362 dwellings on Ijburglaan in Amsterdam shaped like a smile. Construction begins in December.
The initial urban plan for the development of Zeeburgereiland, a reclaimed island designated for the expansion of Amsterdam, involved long large blocks. This would have resulted in monotonous walls of buildings that were highly unbeneficial for a residential context. To create a more human scale, these original blocks were later subdivided into smaller, more accessible plots. Hence, the 133-metre-long block in the curve of Ijburglaan was parcelled into three plots.
However, a new development overturned this revised plan. The entire, original block appealed to a developer, who aims to develop it into student housing. Studioninedots was commissioned to merge this ambition with the updated urban condition comprising the smaller blocks. By carving out the block facing southwards, we not only create sheltered terraces but also diverse layouts and an iconic urban silhouette featuring two higher building ends connected by a lower building in the centre. As a whole, the different rhythms accentuate the overall upturned form: the building smiles. Smile, you’re on Zeeburgereiland.
▼项目更多图片
{{item.text_origin}}

