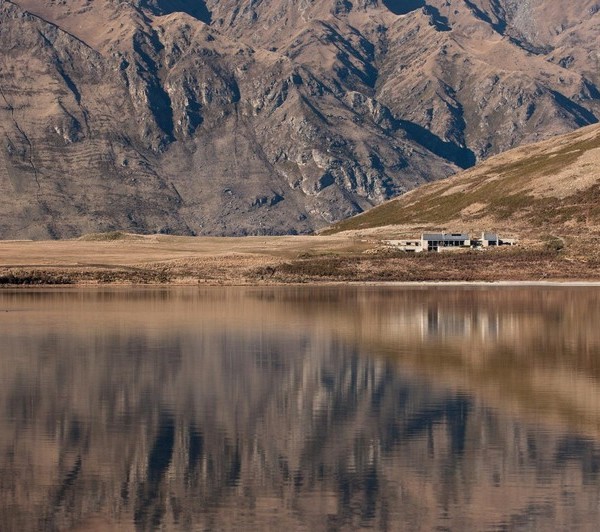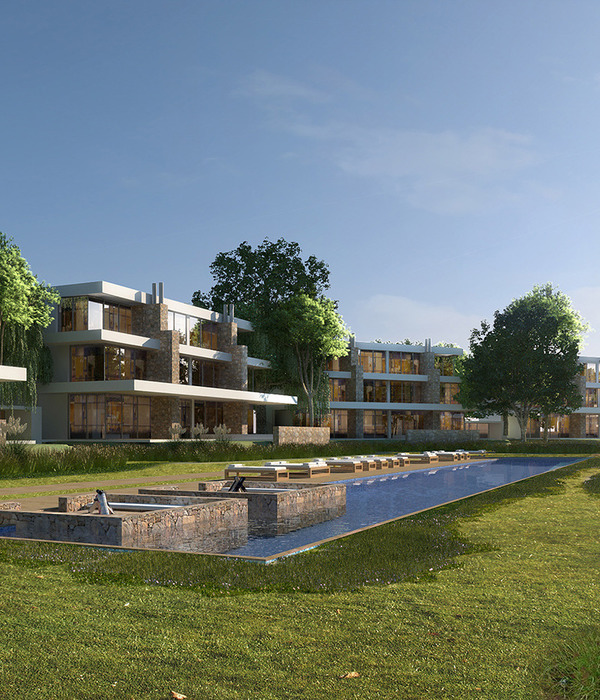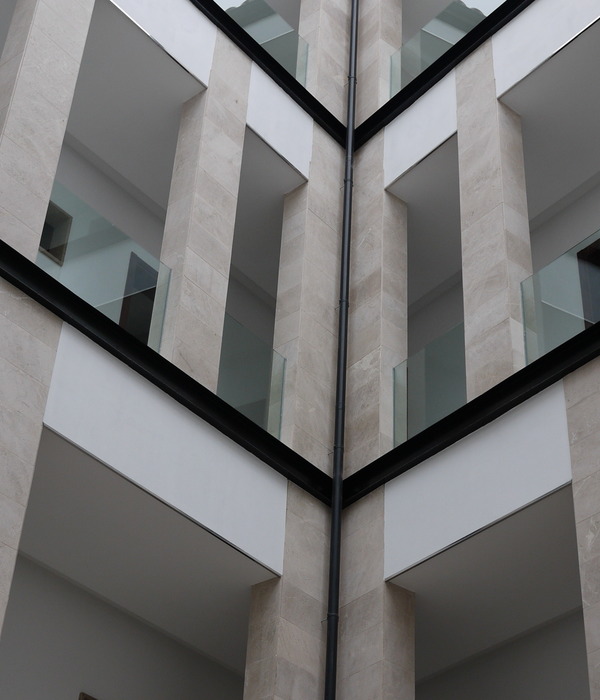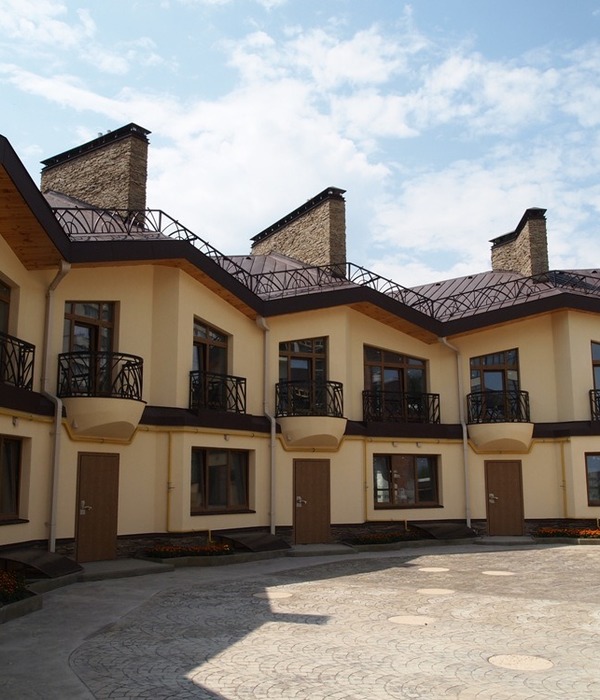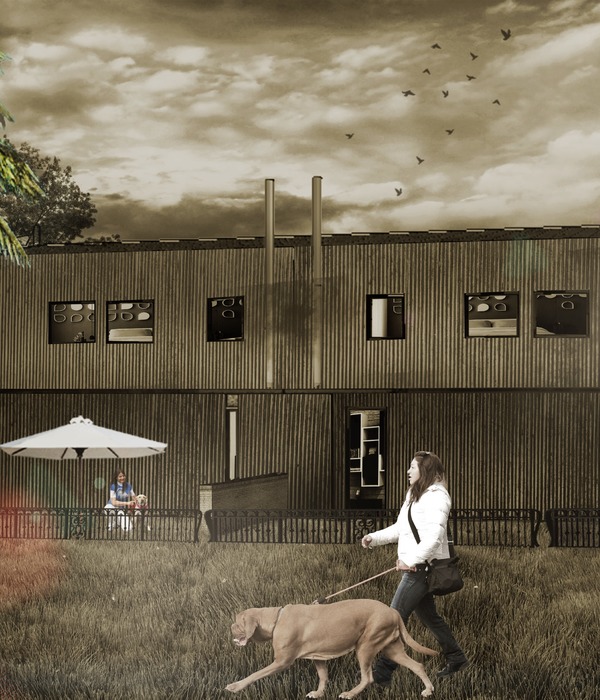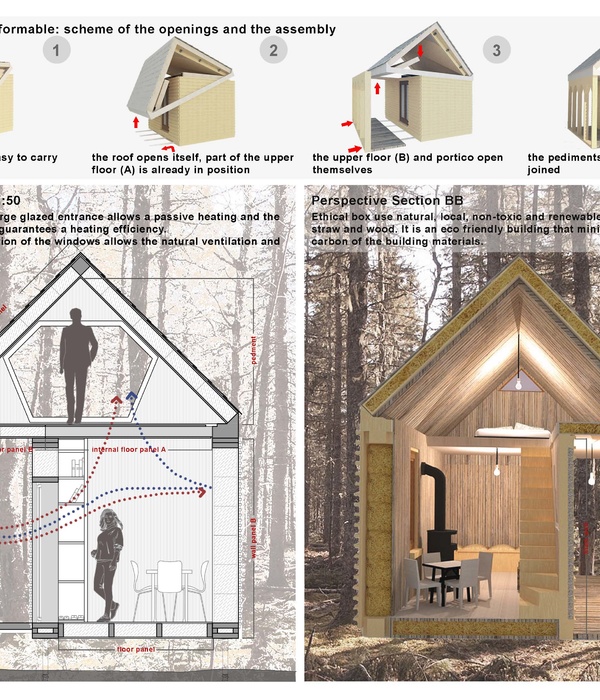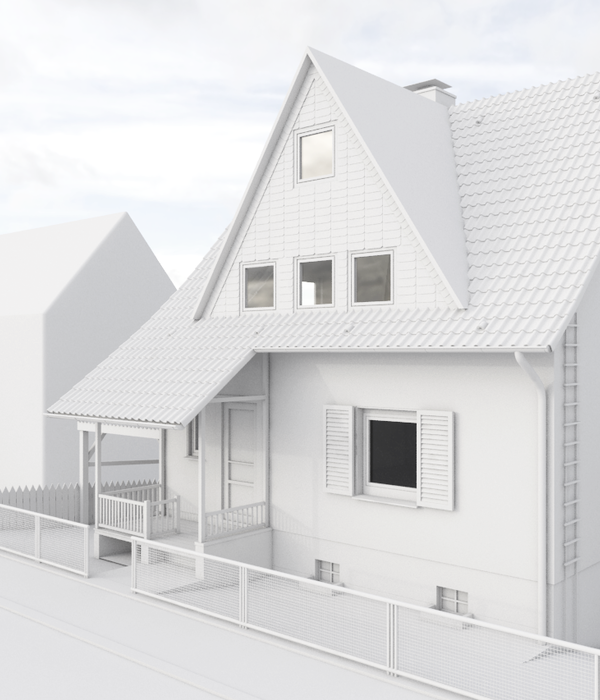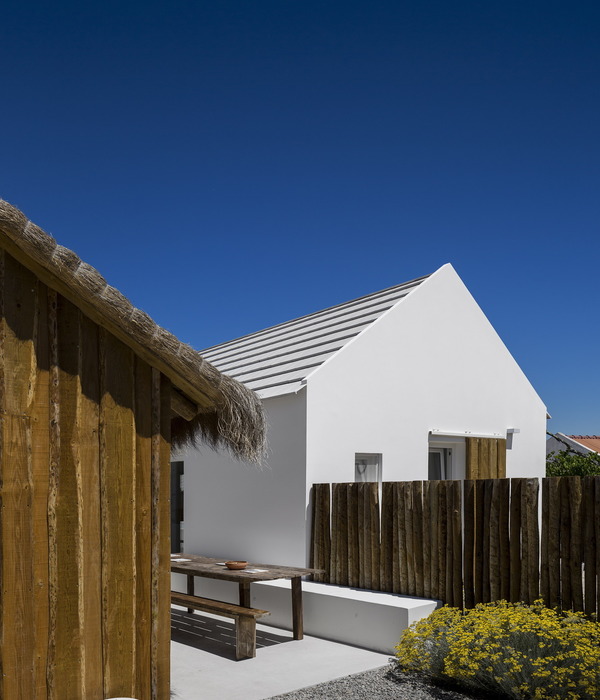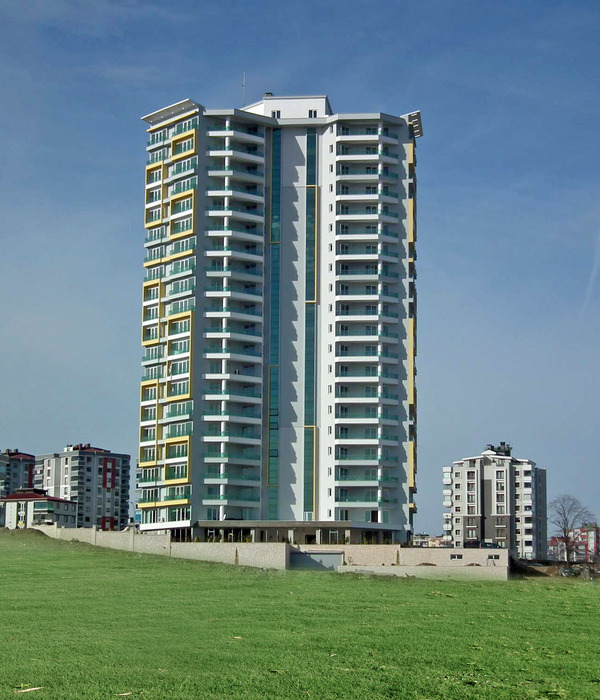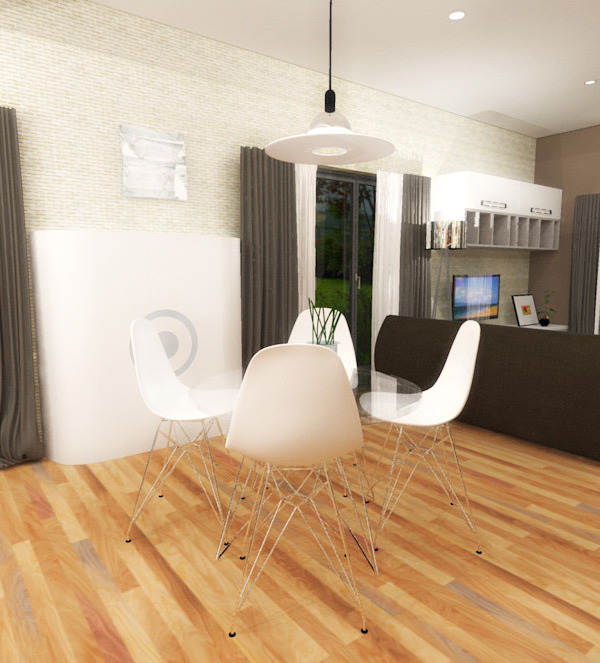© Piotr Krajewski
皮奥特·克拉姆斯基
架构师提供的文本描述。这座房子位于十九世纪的村庄,建在社区中心的两条道路之间。具有里程碑意义的教堂突出了这个十字路口。原来的回溯村舍是定期排列在道路和他们的砖厂̧与山墙屋顶总是面对道路。
Text description provided by the architects. The house is located in the XIX century village that is built among two lines of roads crossing in the heart of the community. The crossing is accented by landmark church. The original backdated cottages are lined regularly among the roads and their brick façades with gable roof always facing the road.
© Piotr Krajewski
皮奥特·克拉姆斯基
这个村庄周围是农田,有大量的鸟类、鹿和野兔自由活动。在一条路的尽头,这块地是一条很长的地带。该村的进一步扩建停留在当地的墓地卫生区。我们确实标记了村庄的边缘。
The village is surrounded by agricultural fields with big population of birds, deer and hares moving around freely. The site is a long strip of land at the end of one road. Further expansion of the village stops by the local graveyard sanitary zone. We have literally marked the edge of village.
© Piotr Krajewski
皮奥特·克拉姆斯基
Axonometric
© Piotr Krajewski
皮奥特·克拉姆斯基
我们收到的工作地点,一边有一个长期的耕地,另一侧有四个相邻的房屋;其中一个房子是客户的儿子的家人居住的。由于以上种种原因,我们被生活和时间的许多反射所感动。这个位置启发了我们。变化和常数。耕地的季节,作物的生长,收获的季节和邻近的墓地。
The location area we received for work has a long cultivated field from one side and 4 adjacent houses from another side; one of these houses is inhabited by the family of the Client’s son. With all above we have been moved by many reflections of life and time passing that area. The location inspired us. The change and the constant. The seasons of fields plowing, crop growing, harvesting vs the neighboring graveyard.
© Piotr Krajewski
皮奥特·克拉姆斯基
我们设计了一座房子,它能捕捉到一系列形状的景物,以适应窗户的景致。窗户排成一排,使房子在两个方向上都能看到一目了然的印象。从这条路看,这座房子在田野和道路上的视野中显得很轻。它的厨房-社会就餐空间向亲戚的房子,关闭与私人放松空间,给予两个家庭的隐私。餐厅的视野很开阔,在那里你可以跟随一年中的季节。厨房工作空间鬼鬼祟祟地向墓地窥视。客厅景观的中心是一个花园和现有的最大的树木在该地区。主卧室的景观进入深邃的花园,设计出最好的景观。
We designed a house that captures the views in series of shapes to fit the windows view. The windows are lined up to give the house a view - through impression in two directions. This way the house is sitting light in the view from fields and the road. It opens with its kitchen - social dining space towards the relatives’ house and closes with private relax space, giving privacy to both families. Dining space has a large view to the field, where you can follow the seasons of the year. Kitchen work space sneakily peeks to the graveyard. The living room view is centered to a garden and the existing largest tree in the area. The master bedroom view goes into the deep garden, designed itself to give the best view.
Plan Diagram
平面图
该形式遵循窗景和传统的山墙屋顶面向道路。房屋是完全由木材结构和流变性,规模,瓷砖和道格拉斯杉木正面覆层。这所房子可供轮椅使用-一层楼、高架入口处的坡道、宽阔的通道和无障碍浴室。
The form follows the window views and the tradition of gable roof facing the road. House was built fully from timber structure with rheinzink scale tiling and Douglas fir facade cladding. The house is fully accessible for wheelchair - one floor, ramps at elevated entrance, wide passages, and accessible bathroom.
© Piotr Krajewski
皮奥特·克拉姆斯基
© Piotr Krajewski
皮奥特·克拉姆斯基
在2016年世界建筑节上,这座建筑被列入“房屋竣工建筑”的候选名单。
The building was shortlisted in the category of ” House – Completed Buildings “ at World Architecture Festival 2016.
Architects Blank Architects
Location Glogow, Poland
Category Houses
Lead Architect Magda Cichoń
Area 175.0 m2
Project Year 2016
Photographs Piotr Krajewski
Manufacturers Loading...
{{item.text_origin}}

