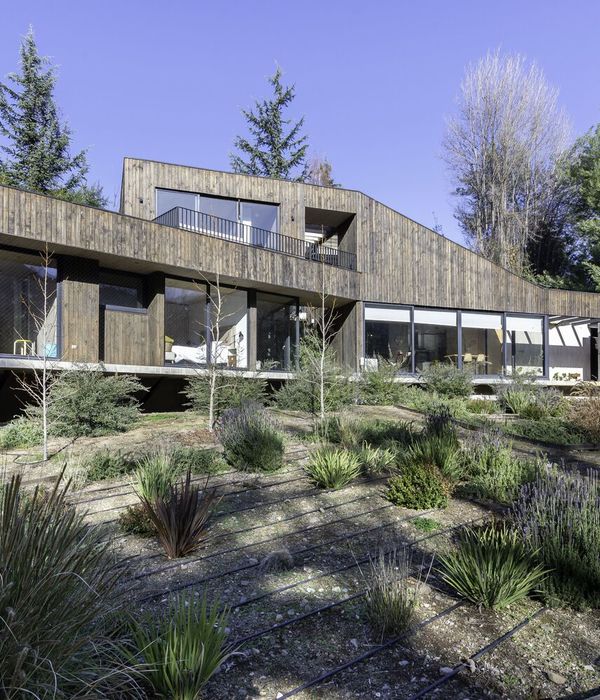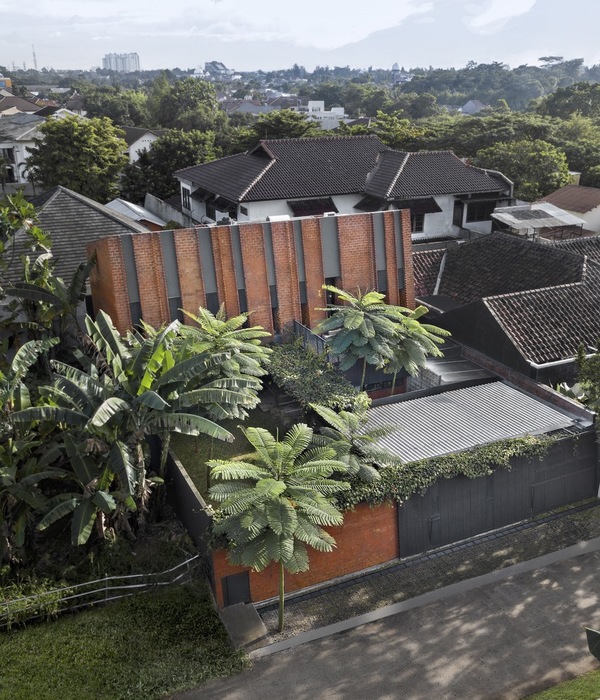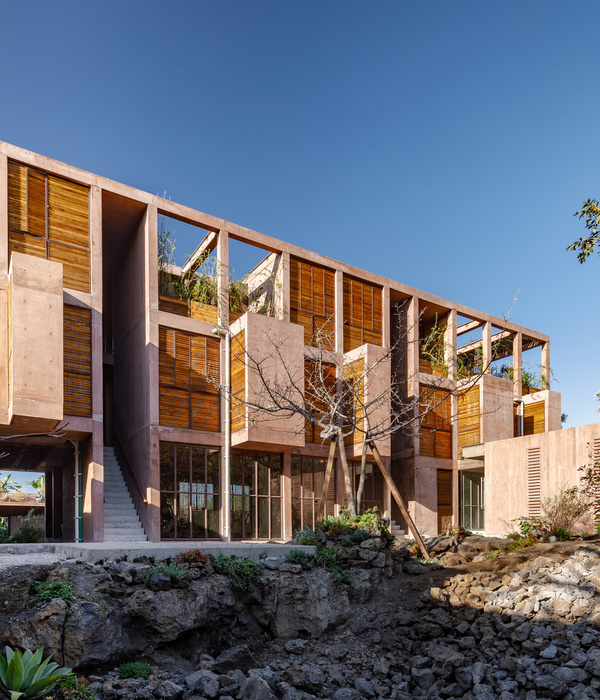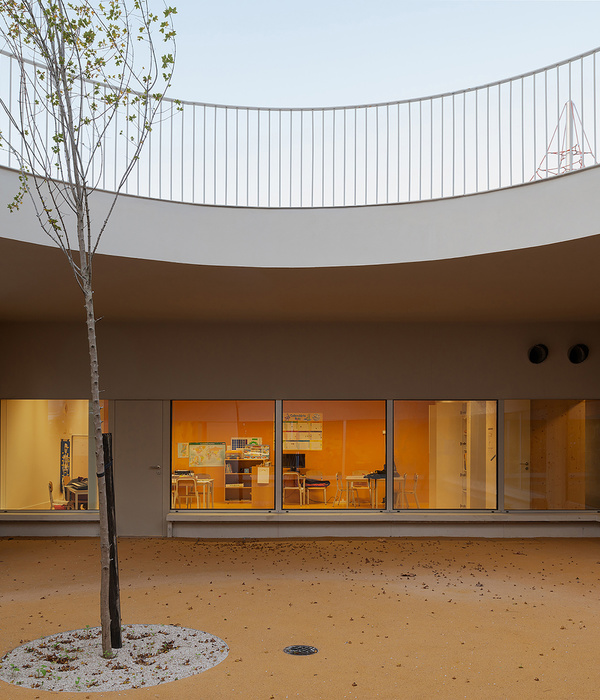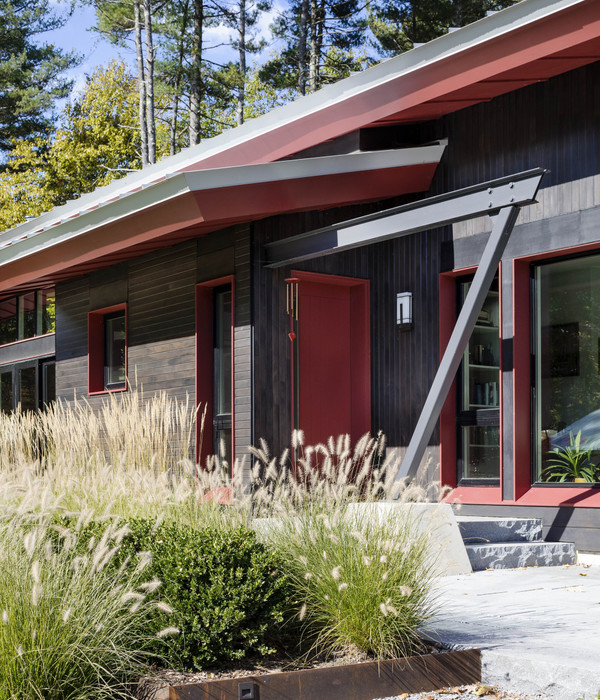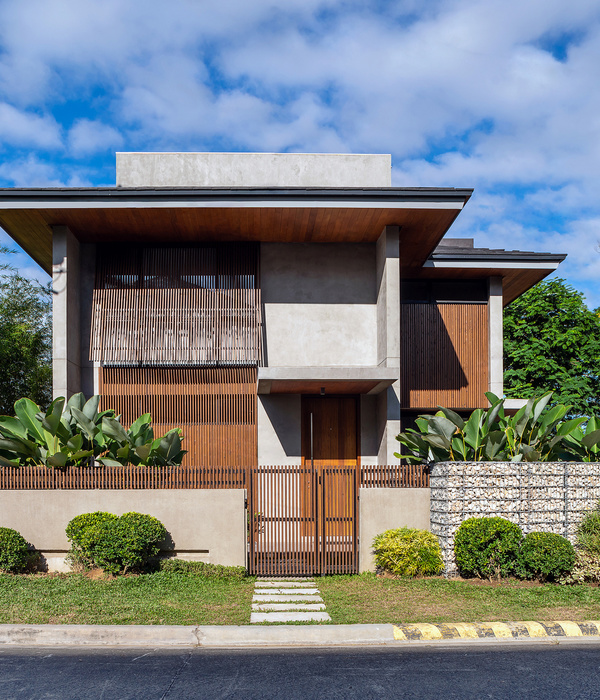这座建筑是Schwäbisch Media (Swabian Media) 的办公大楼,Schwäbisch Media是一家活跃于传统与新媒体多个领域的出版公司。建筑由六个突出的玻璃墙立方体块构成,立方体的比例和尺度都根据周边传统的德国拉芬斯堡(Ravensburg)fachwerk别墅大小来确定。六个工作区域堆叠在首层的透明体块之上,首层体块中容纳了通往每个区域的通道,为这个中世纪城市中心塑造了一座新的城市建筑。公司以前分散在上斯瓦比亚(Upper Swabia)地区,新办公建筑使得整个公司350名员工能够聚集在同一个屋檐下。
This building is an office for Schwäbisch Media (Swabian Media), a publishing company active in many facets of traditional and new media. Six protruding glass-walled cubes define and compose the project, with their proportions and dimensions based on the surrounding traditional German fachwerk villas in the city of Ravensburg. These six working areas have been stacked on top of a transparent ground floor, through which access is afforded to each, creating a new urban typology in the center of this medieval city. As the company’s activities were previously scattered throughout the Upper Swabia region, this building brings all 350 employees under one roof.
▼建筑外观,exterior view of the project
▼建筑外立面使用电脑控制的遮阳板,a computer-controlled sunshade drapes the exterior
丝网玻璃围栏围绕着建筑四周,高度为1—4.5米不等。这个半透明薄膜增加了建筑的安全性,同时也形成了中央巨大的8米宽入口,入口白天开放夜晚关闭。这道围墙为聚集在一起的体块带来了独特的识别性,也让六个单独的工作区可以彼此区分。因此,新建筑可以看作是共享同一个建筑表皮的几个单独建筑和一个让室内外空间形成流动交织的城市介入模式。
Wrapping the project’s perimeter is a silkscreen fritted glass fence varying in height from 1-4.5 m. This semi-transparent membrane provides additional security and features an oversized centrally located entrance in the form of an 8 m wide gate, opening during the day and closing at night. Lending a singular identity to the clustered volumes, this fence also allows the six individual working areas to be individually distinguished. Therefore, this new office can be perceived as both several individual buildings, sharing a common enclosing skin, and one continuous urban intervention that fluidly interweaves interior and exterior.
▼建筑外围使用丝网玻璃围栏,wrapping the project’s perimeter is a silkscreen fritted glass fence
▼建筑六个立方体块坐落在一个透明体量中,six cubes have been stacked on top of a transparent ground floor
▼玻璃立面细节,glass facade detail
内部取暖使用地热能,电脑控制的遮阳体系覆盖六个玻璃立方体的外表面。程序算法根据一年、一天内的时间和阳光的强度进一步控制应该降低哪一部分的遮阳程度。员工也可以手动调节这些遮阳板,增强的建筑人性化。周边玻璃围栏和首层的丝网印刷图案,让人们想起风吹动的窗帘,进一步减小阳光的影响,同时保证街道层员工的隐私。
Geothermal energy heats the interior, and a computer-controlled sunshade drapes the exteriors of the six glass-cubed working areas. Depending on the time of day, year, and exposure of the sun, an algorithm further determines which portions of the shading system should be lowered. Office employees can manually override these sunshades, expanding upon the building’s domestic character. The silkscreened print on the perimeter glass fence and ground floor, which recalls the image of curtains blowing in the wind, provides further protection from solar gain, while ensuring interior privacy for employees at street level.
▼建筑围墙内的室外活动场地,outdoor activity space inside the fence
▼玻璃围栏与遮阳板保证内部私密性,the glass fence and sunshades provide the privacy
▼丝网印刷玻璃围栏细节,detail of the silkscreened print glass
工作区域的地板的高度各不相同,通过一系列的室外露台相连,这些露台既是室外交通捷径也是不同媒体部门交流和休息的区域。室外露台激活了建筑,鼓励员工之间轻松的交流,与开放的室内办公空间向协调。空间自然的复杂性如办公室内不使用柱子的空间和为IT设备及数据电缆整个抬高的地板,让空间保持灵活性和适应未来使用需求。建筑的五部楼梯、停车场和大部分天花板区域都使用裸露的混凝土,搭配铝制吸音板。
The working areas vary in floor height, and are connected by a series of outdoor terraces, which serve as external shortcuts, but also as communication and resting areas, between the many media departments. These exterior terraces activate the building, encouraging informal communication among the building’s employees, balancing with the generously open interior office spaces. The hybrid nature of the office’s column free interior spaces, and the raised floors throughout for IT and data cables, allows the building to remain flexible and adaptable to future uses. The building’s five staircases, parking garage, and most ceilings have been created using exposed concrete, supplemented with additional aluminum acoustic panels.
▼办公区入口空间,entrance of the working area
▼工作区,working area
▼会议室,meeting room
▼走廊空间,the corridor space
▼落地玻璃窗将景色引入室内,the floor-to-ceiling windows invite the view into the space
▼楼上空间及室外露台,upstairs space and outdoor terrace
▼走廊空间中设置休息的座位区,seating area in the walkway
▼楼上会议室空间,meeting room on the upper floor
▼天窗射入的自然光线照亮整个楼梯井,the natural light from the roof-ceiling lit up the stairs well
Location: Karlstraße 16, D-88212 Ravensburg, Germany
Program:Office
Size:13.800 m2
Date of design: 2008-2009
Date of completion:2013
Project team: Wiel Arets, Bettina Kraus, Carsten Hilgendorf, Uta Böcker, Tobias Gehrke, Ramón Alvarez-Roa, Ole Hallier
Collaborators:Deniza Radulova, Gwendolyn Kerschbaumer, Felix Thies, Raymond van Sabben, Sjoerd Wilbers
Client: Schwäbischer Verlag GmbH & Co. KG
Consultants: ABT, SSF-Ingenieure AG, Müller-BBM GmbH, HL-Technik GmbH, IHG-Technik GmbH, Winter lngenieure GmbH
{{item.text_origin}}

