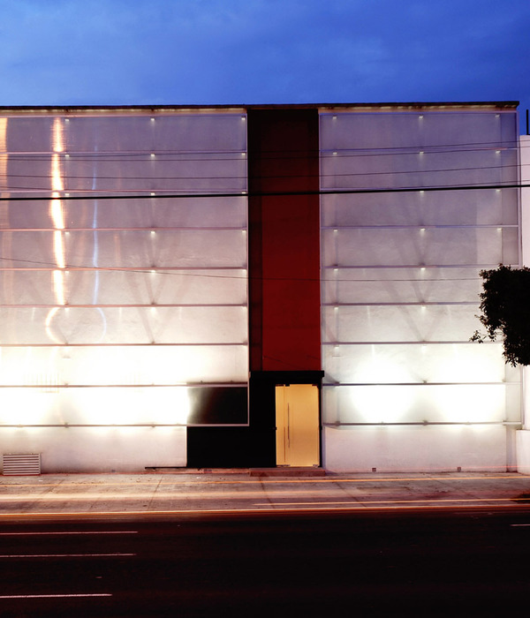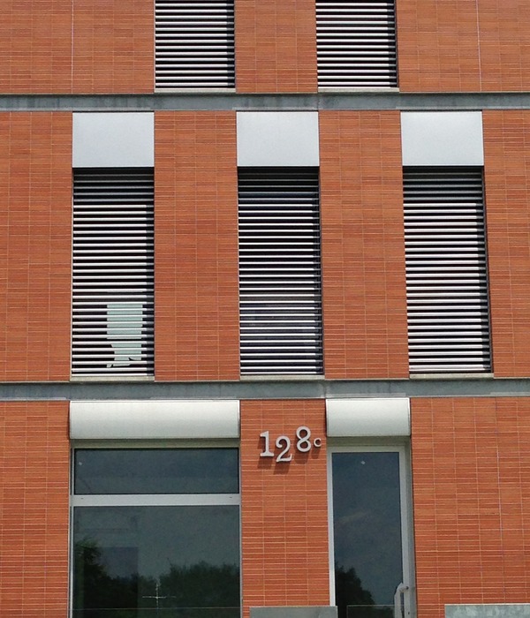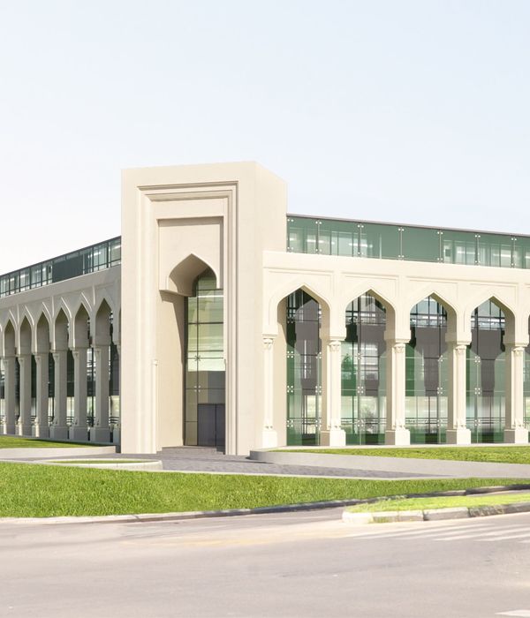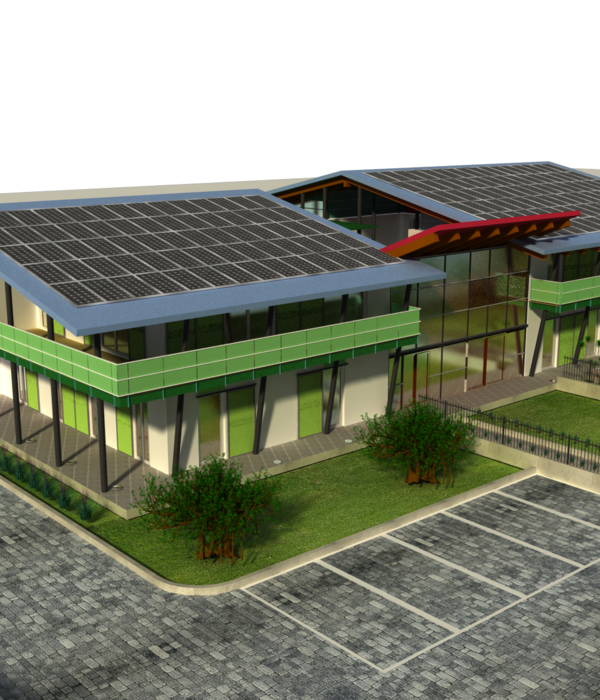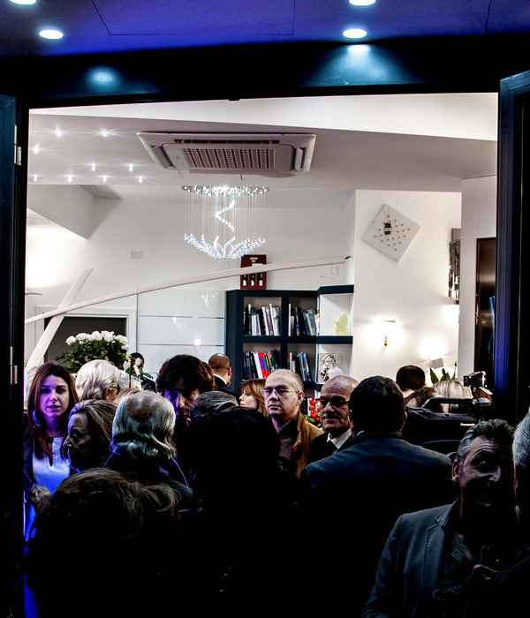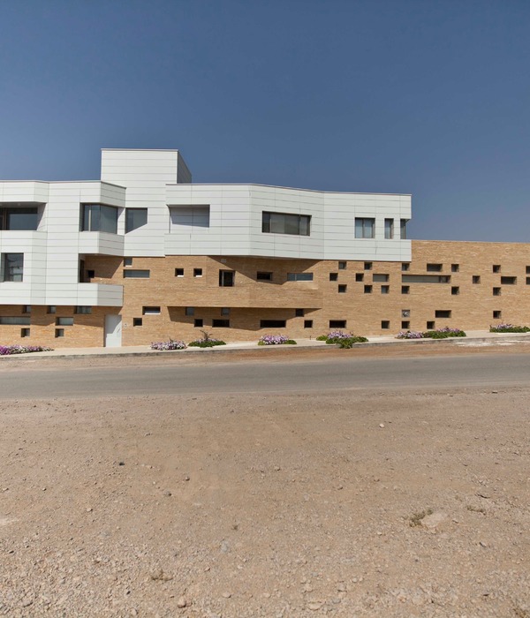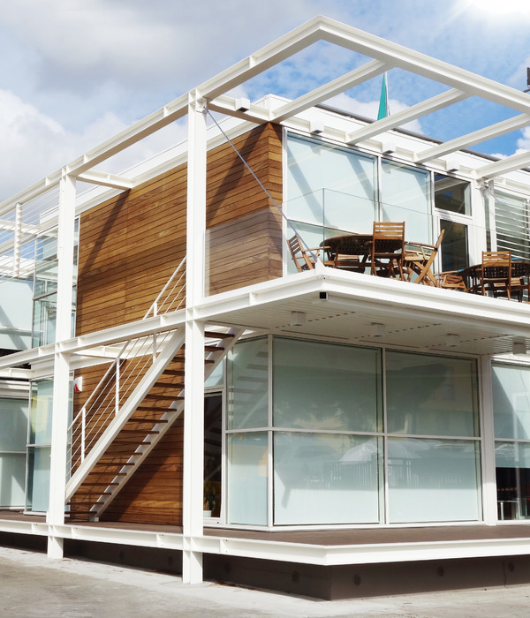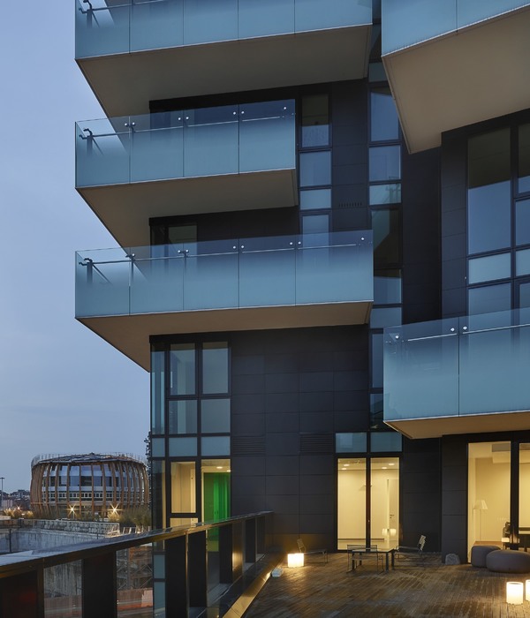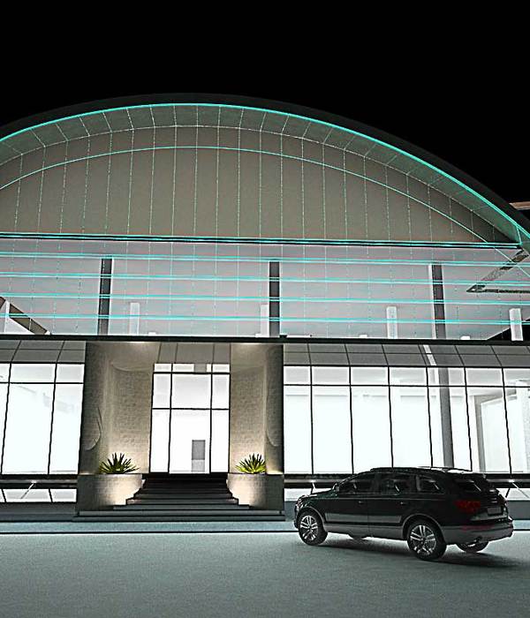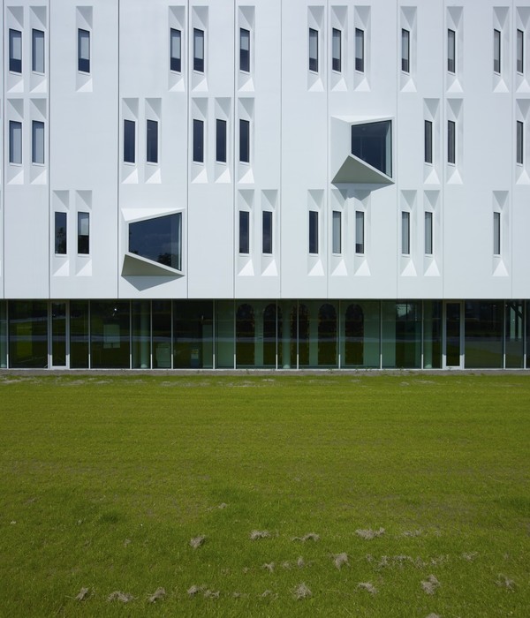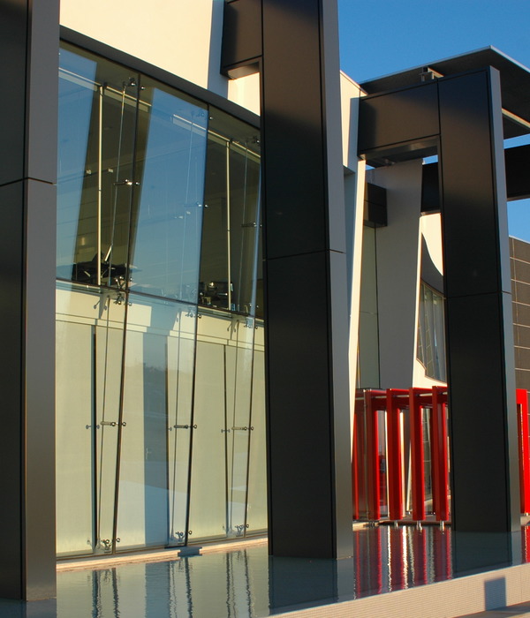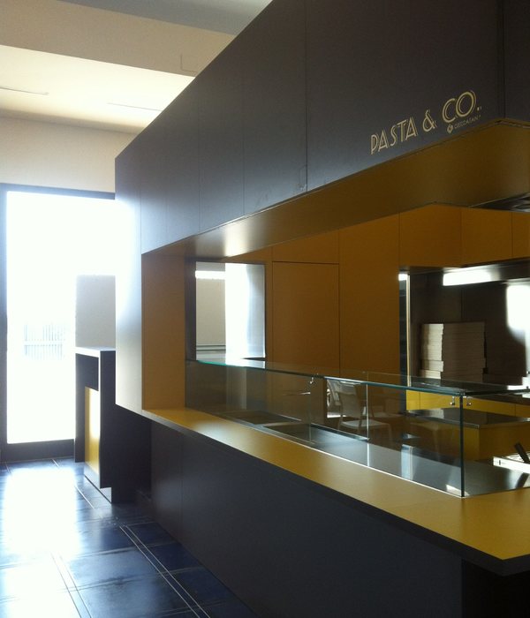Architects:PSLA ARCHITEKTEN
Area :19281 m²
Year :2019
Photographs :Lukas Schaller
Manufacturers : AutoDesk, Rieder Group, Carl Stahl, Nora, Asuni CAD, Concrete Panel Fassade (Ground Floor), KAPO Fenster und Türen GmbH, Kvadrat, Robert McNell & Associates, ZumtobelAutoDesk
Building Physics :FCP
Landscape :EGKK
Structural Engineering :FCP
HVAC :rhm
Clients : City of Vienna
Fire Safety : FCP
City : Donaustadt
Country : Austria
The objective of the project is to maximize the spatial synergies both between the local area and the campus and within the campus itself. This will allow the new educational campus to position itself as a laboratory and a testing station for new educational practices – in a similar way to a kaleidoscope. The multifaceted, north-south oriented volume of the educational campus meanders across the site, creating three different and contrastingly treated external areas: a publically accessible, v-shaped forecourt, located on the street to the west, a richly planted area of open green space for the campus, and a third area that is dominated by the sports hall and the multipurpose hard court.
The large building complex is organized into a sequence of easily recognizable and manageably scaled learning clusters, each of which has a separate entrance and is clearly legible in its urban context. The building is organized into a base-like ground floor containing all the general spaces, the four two-story learning clusters of the kindergarten and primary school, which occupy the first and second floors, and the two horizontally laid out learning clusters of the new middle school, which are located on the third floor. In morphological terms, the building undergoes a pyramid-like reduction from the rectangular ground floor to the strongly articulated volume at the fourth level. This results in a total of around 2,000 m² of generous, interconnected terraces at all upper levels, some of which contain islands of rich greenery that effectively expand the garden in a third dimension.
The building can be seen as a symbiosis of a range of typologies: a hybrid of a terraced, slab, bridge and hall structure. This is the first completed school project of this scale that has consciously replaced the orthogonal organization of the classrooms with a radial, windmill-like configuration that enhances the relationship of the spaces with each other and with the urban context. The kindergarten has been connected with the primary school via a central, hall-like two-story atrium. The central common areas in the atria of the individual BiBers can be used in a wide variety of ways: Their different zones permit age-specific interaction but also encourage a sense of community within a “BiBer family” that transcends the wide age-difference.
With a height of over seven meters these atria maximize visual and spatial connections while also generating sufficient opportunities for retreat and concentrated work with the help of curtains, seating galleries, mobile partitions and “reduced” room heights of just 2.2 m; some common areas offer views out into the surrounding area while others, which form internal balconies immediately adjacent to each primary school classroom, are oriented towards the heart of the atrium. All the classrooms are organized diagonally while each of the star-shaped learning clusters is illuminated by daylight from every direction. The articulation of the volume, the position of the “jumping” windows and the design of the playhouses in the kindergarten group rooms and the fitted furniture in the classrooms ensure that the building complex, with its alternating horizontal and vertical larchwood slatted façade, is a lively home from home for the pupils and pedagogues.
▼项目更多图片
{{item.text_origin}}

