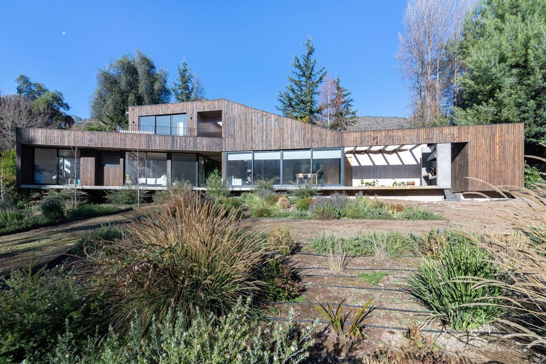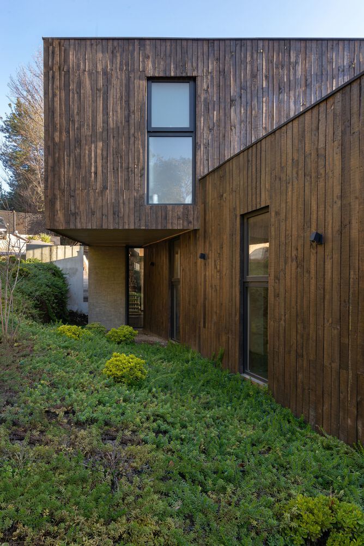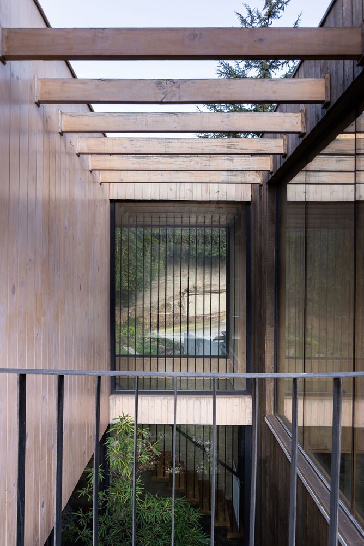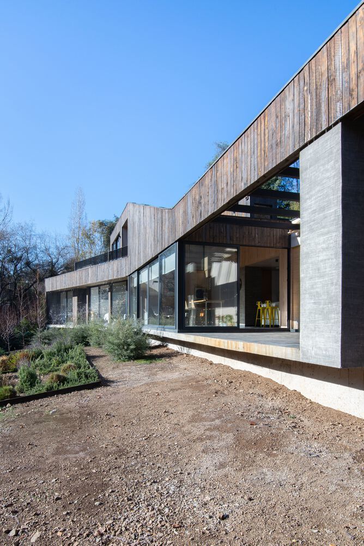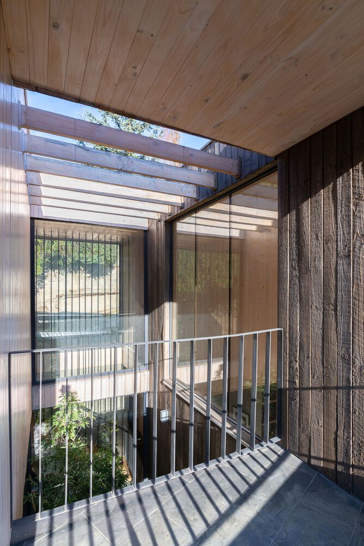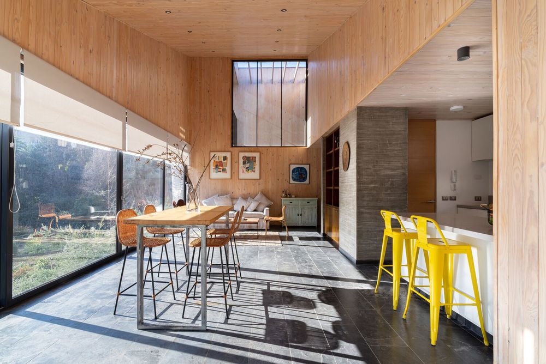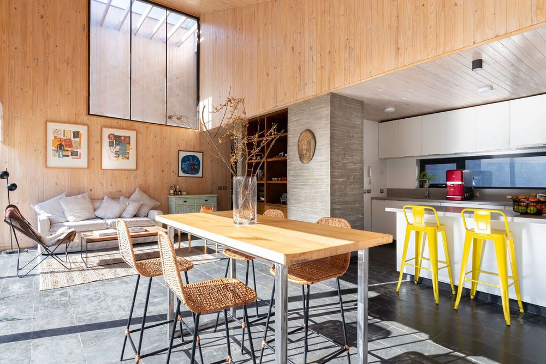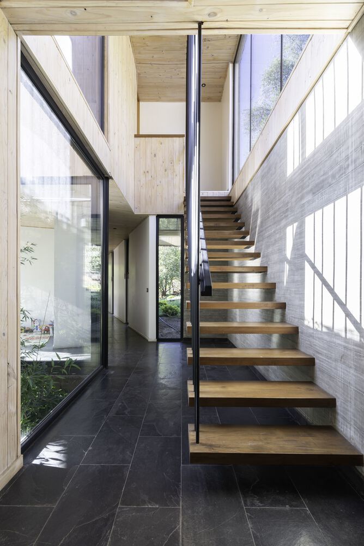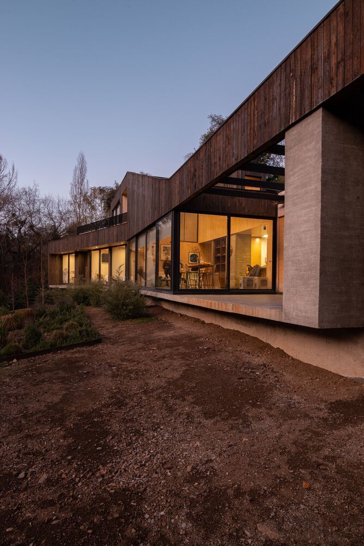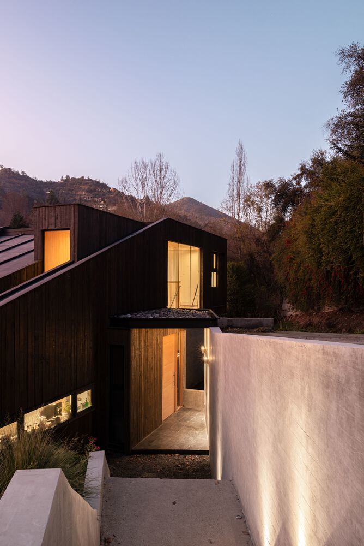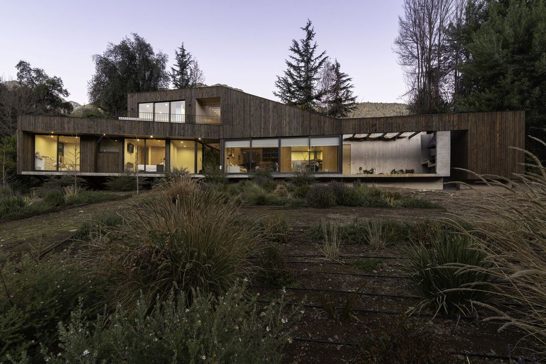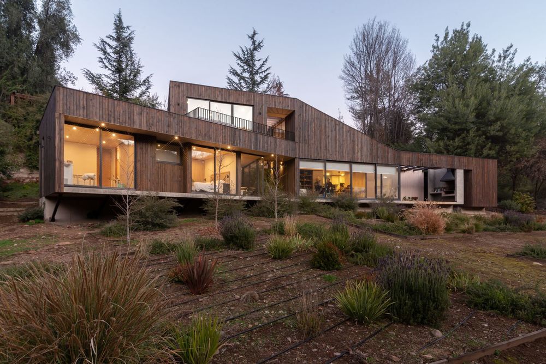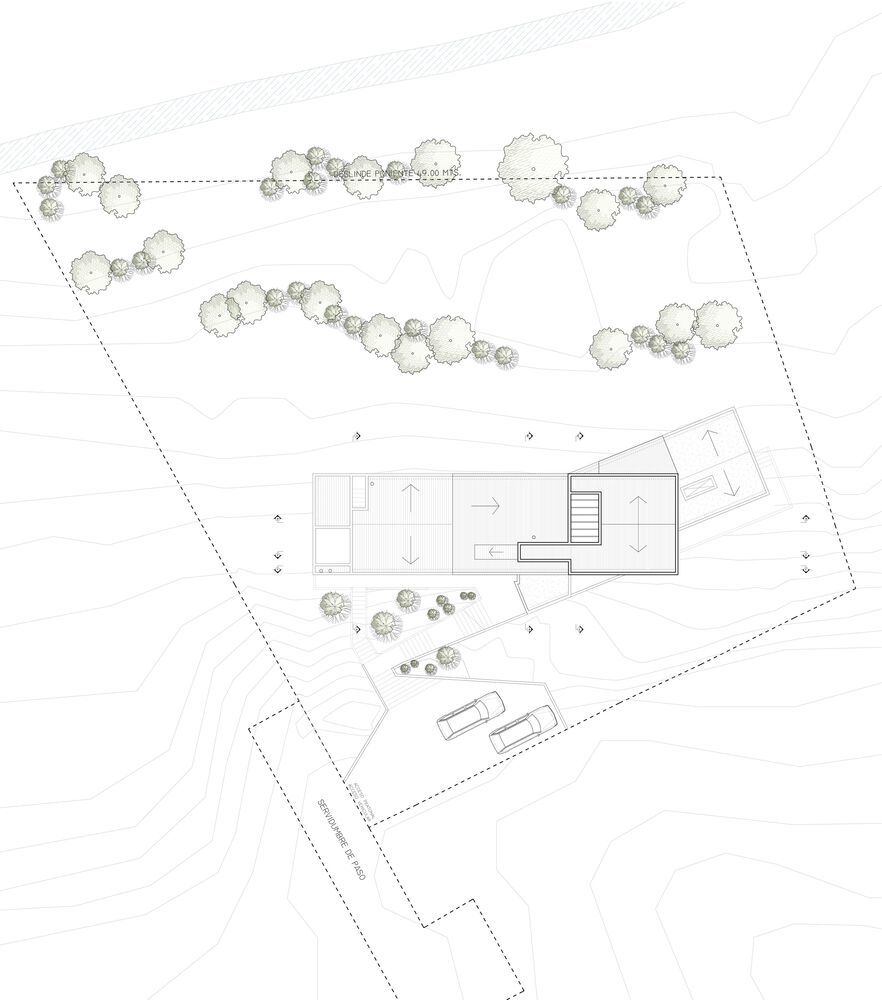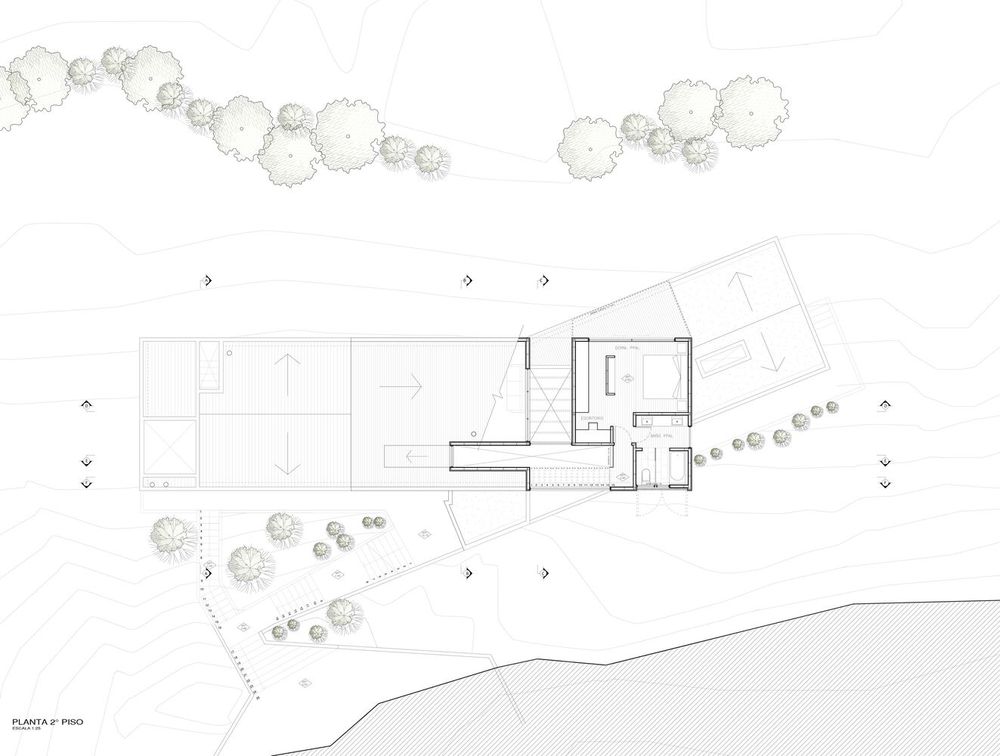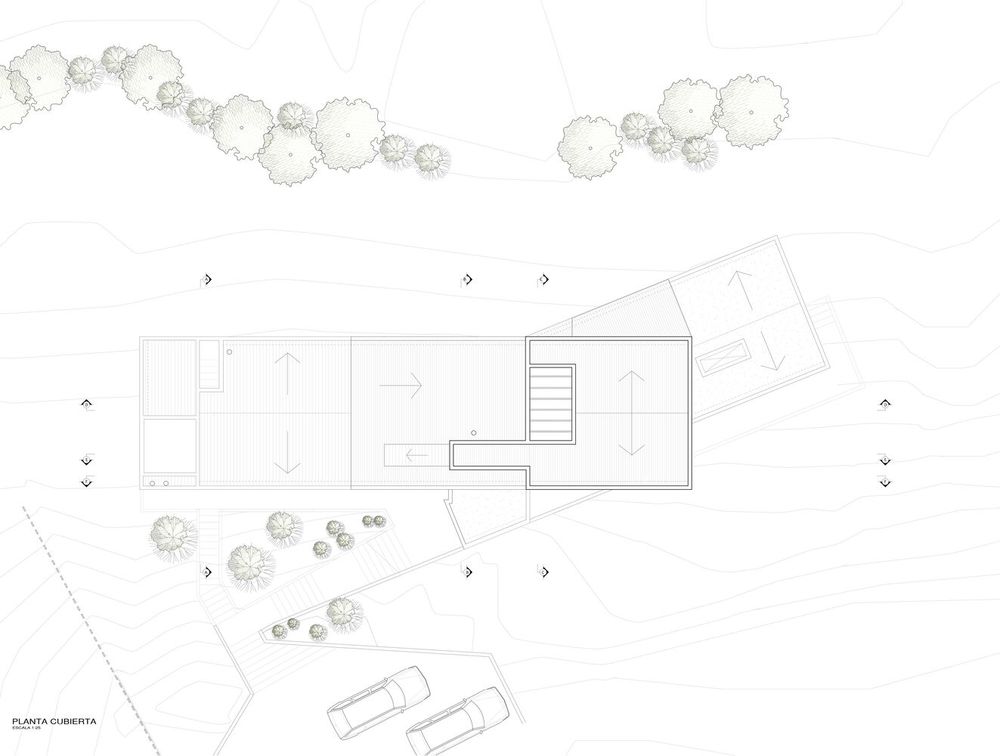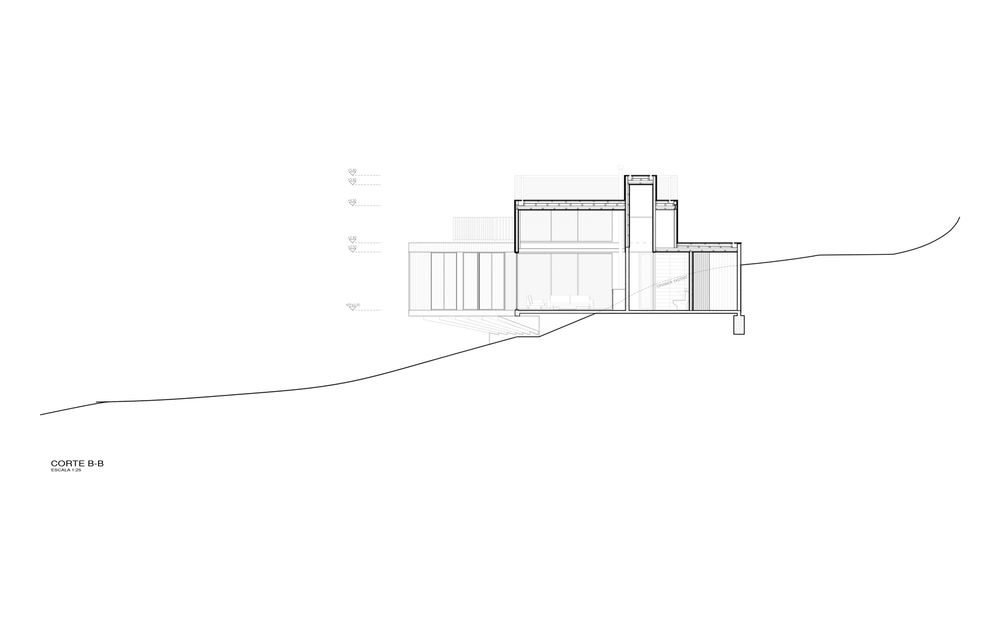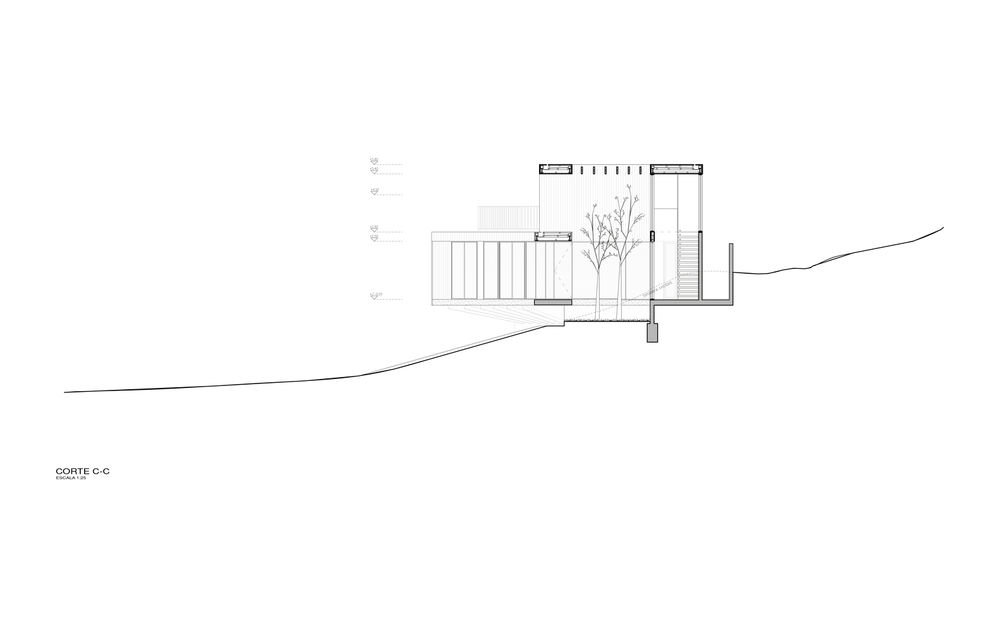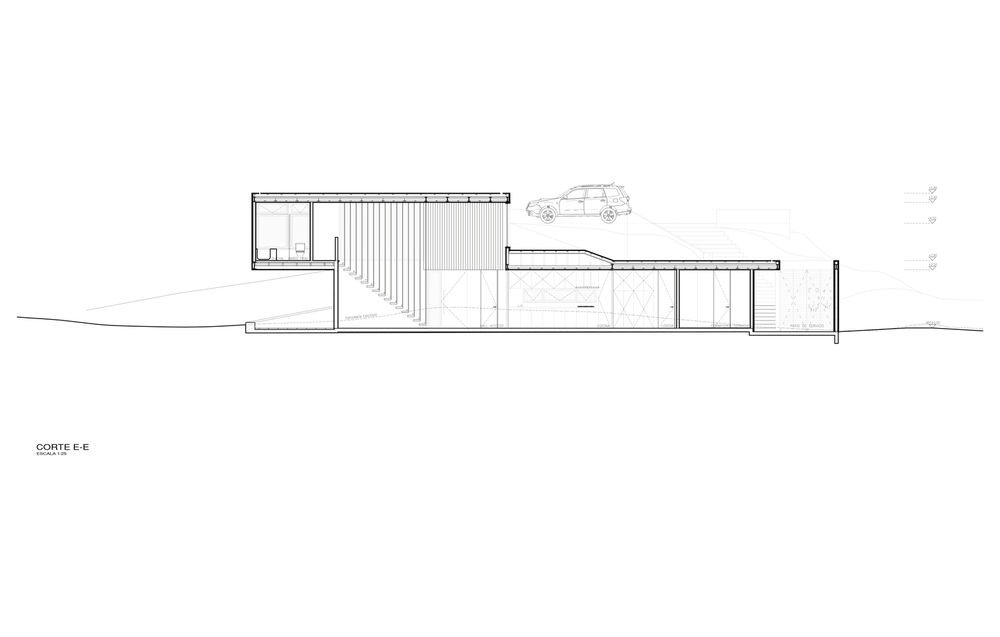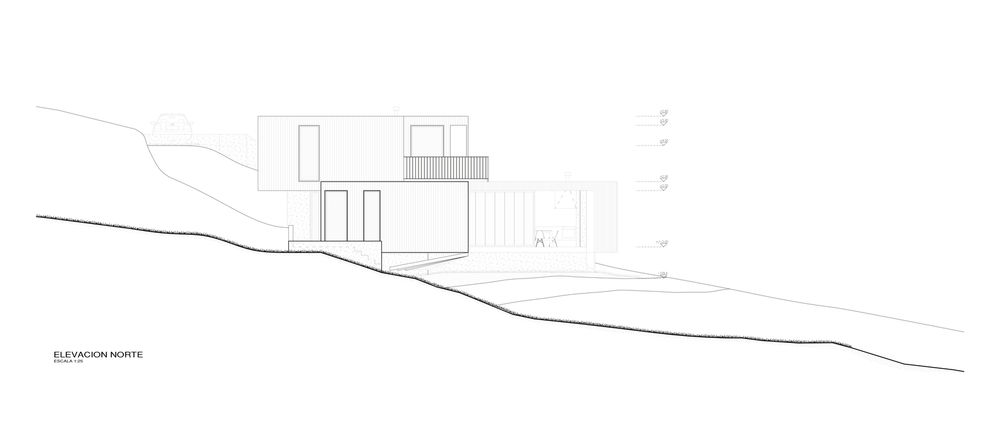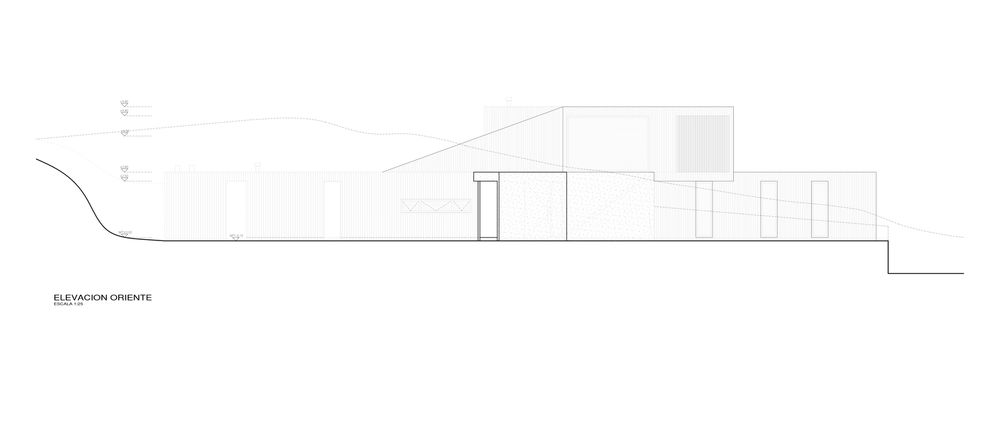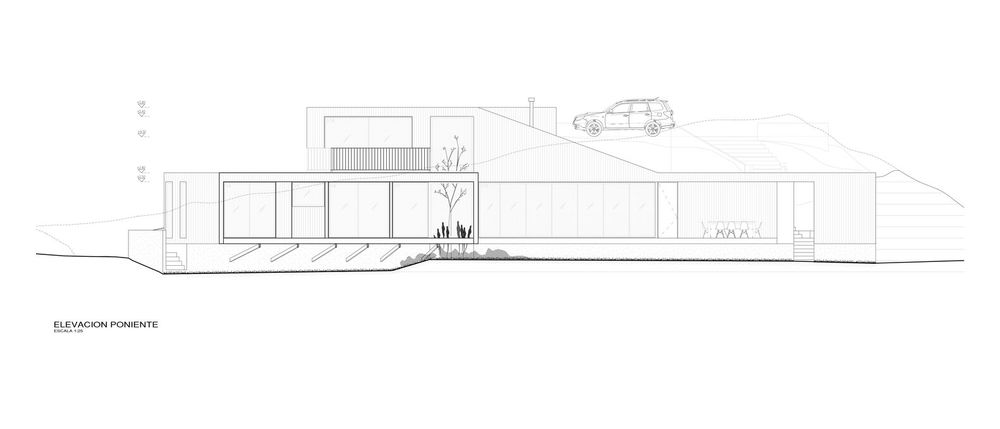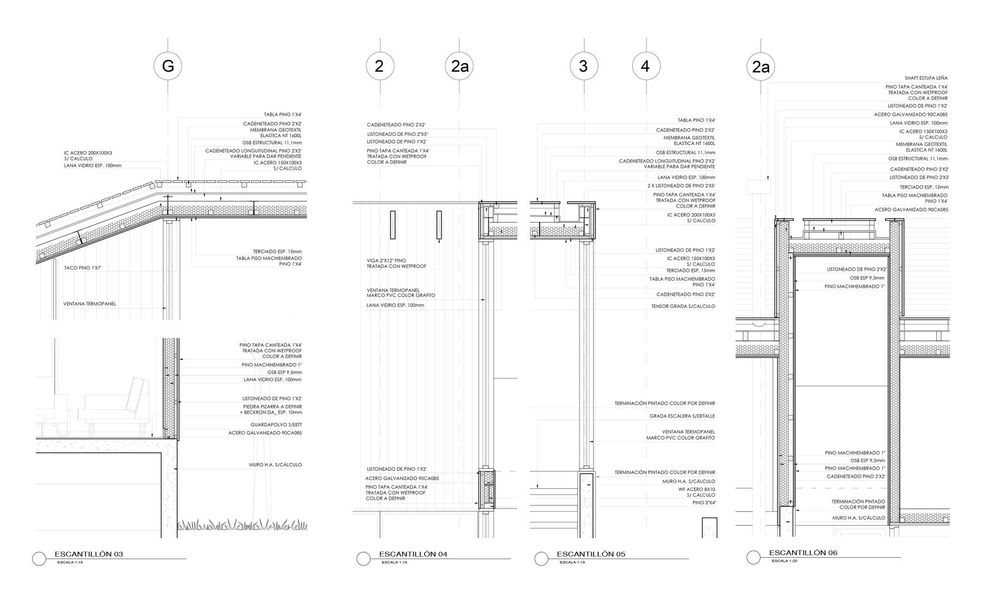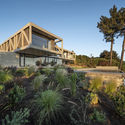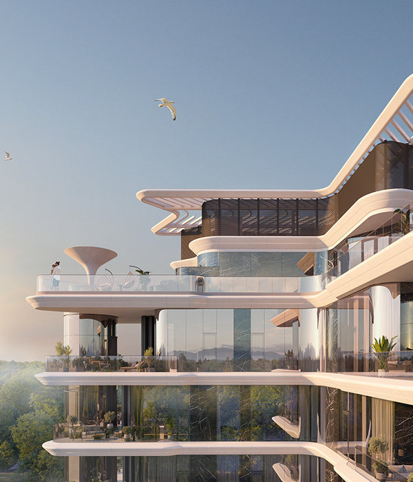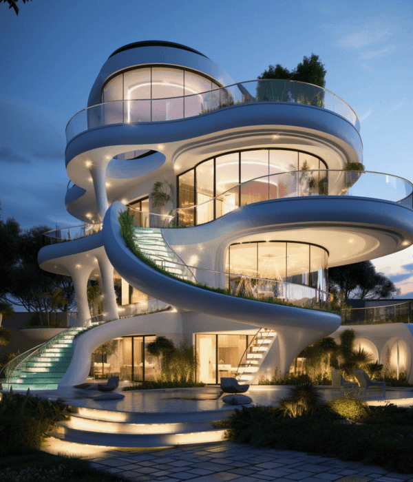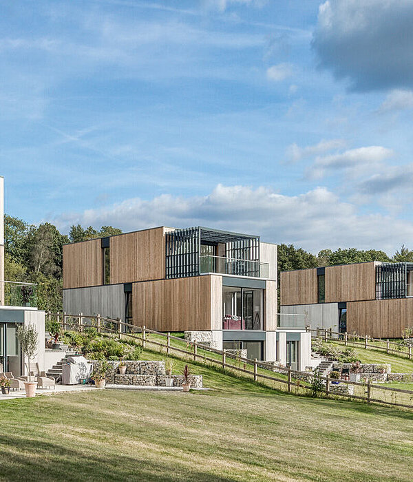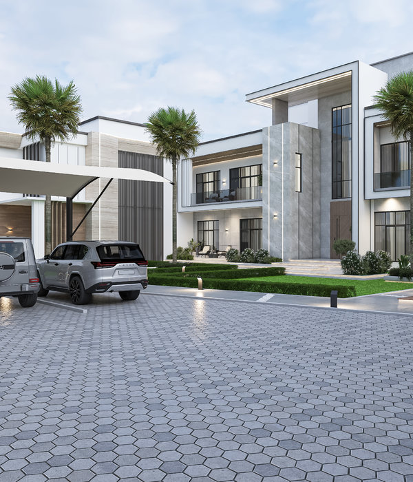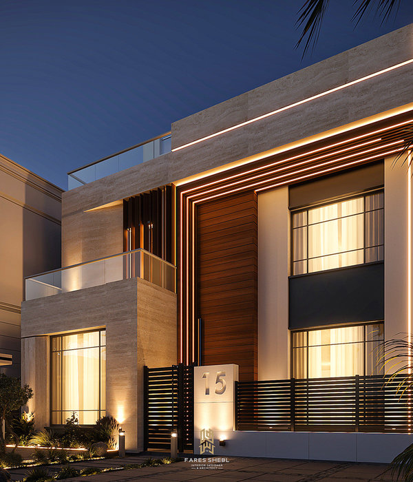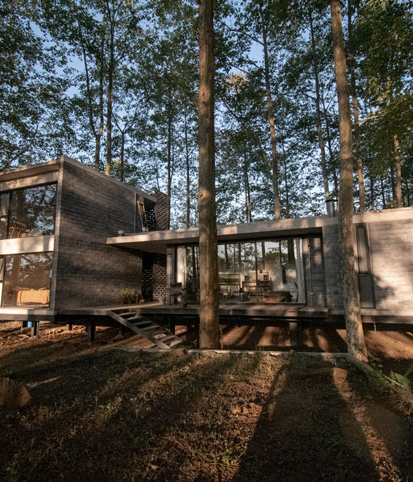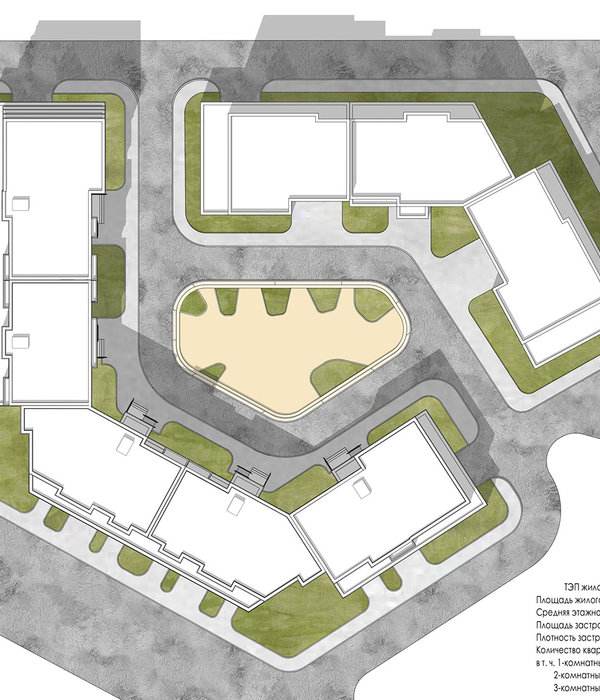智利山间住宅 | PAR Arquitectos 打造现代杰作
Architects:PAR Arquitectos
Area :2120 ft²
Year :2018
Photographs :Denise Heirman
Manufacturers : Cutek, AraucoCutek
Lead Architects :Tomas Pardo, Alvaro Cortes, Pablo Lopez
Sanitary : Patricio Vega
Calculation : Jose Manuel Morales
Builder : Francisco Thomas
Program : 4 piezas / 4 baños
City : Lo Barnechea
Country : Chile
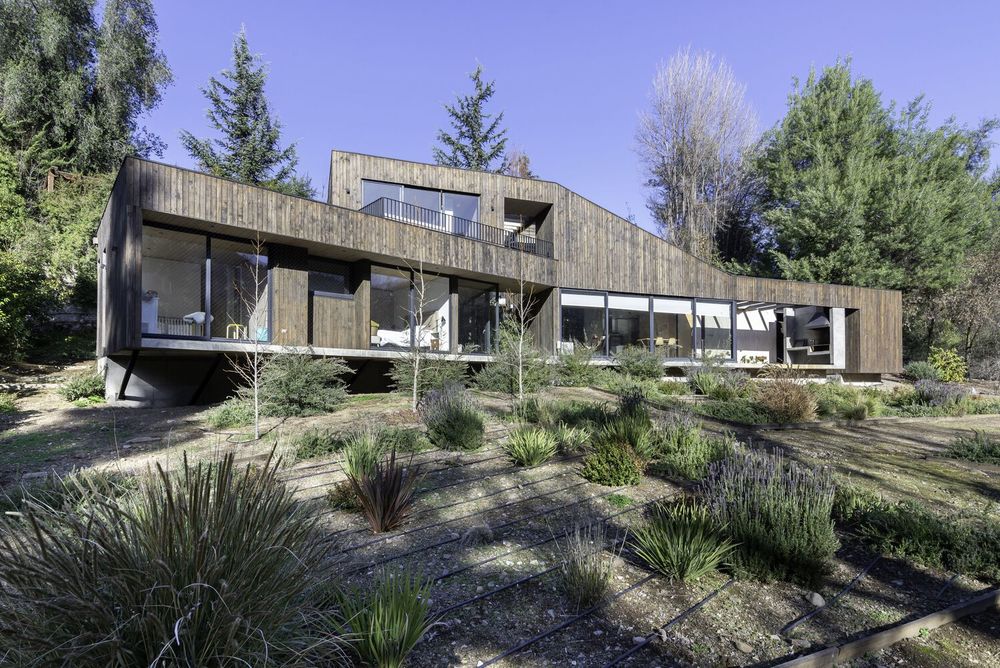
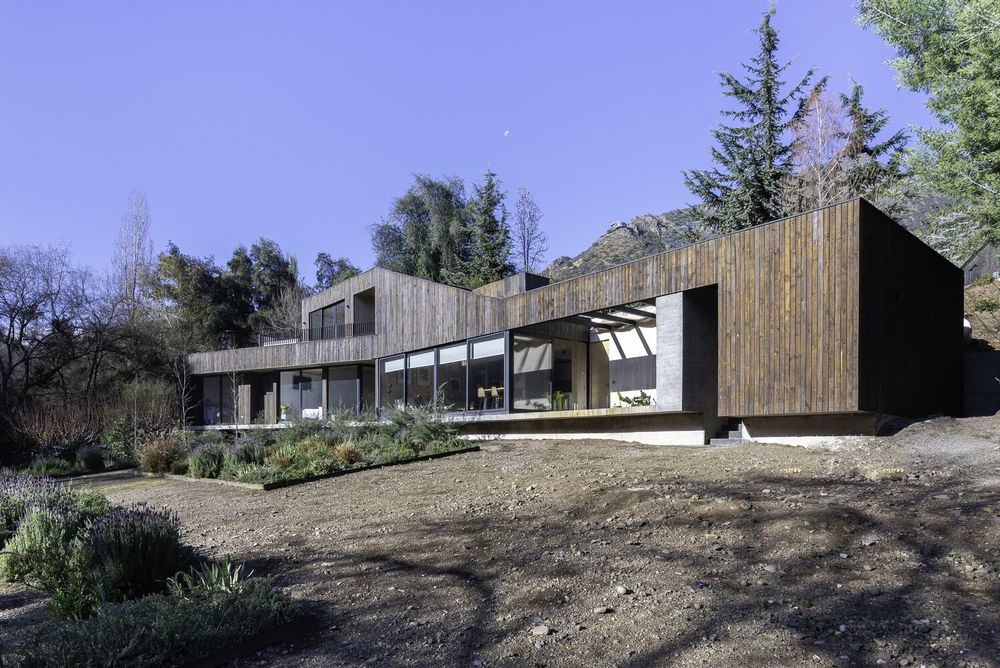
Land located between hills, which is presented from its upper level, facing the eastern slope, to go down to the estuary El Arrayan, is the geographical support for a single-family home in a foothill area of the city of Santiago.
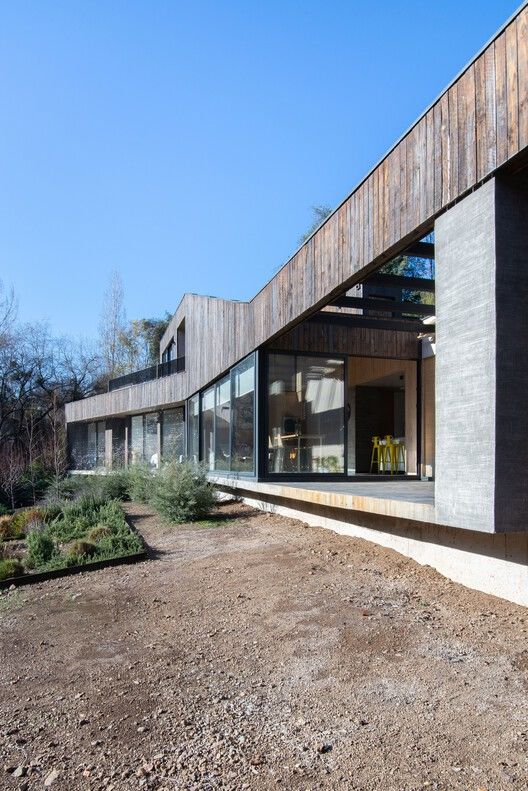
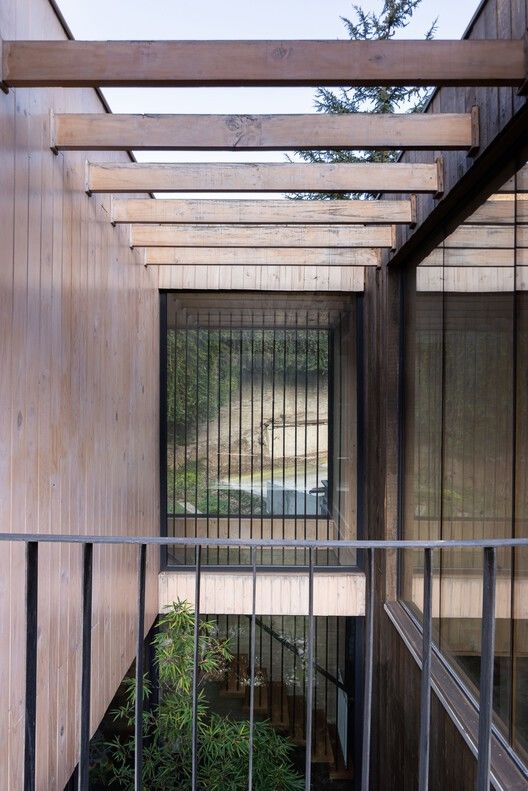
Access from above implies generating a platform for car parking, and from this base descending through stairs and concrete retainers, which cut the ground transversely and diagonally to shape the "mouth" of access. The house intends to be under the top view, so as not to cover the hill and its vegetation is located on the edge of the elevation.
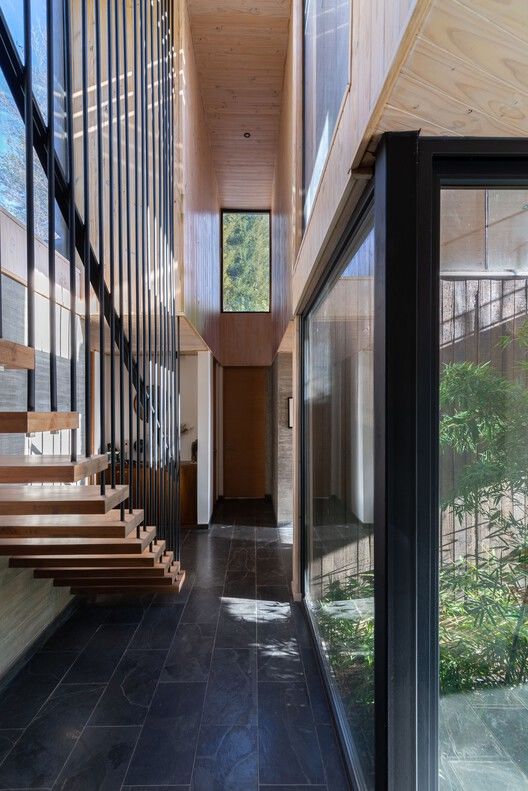
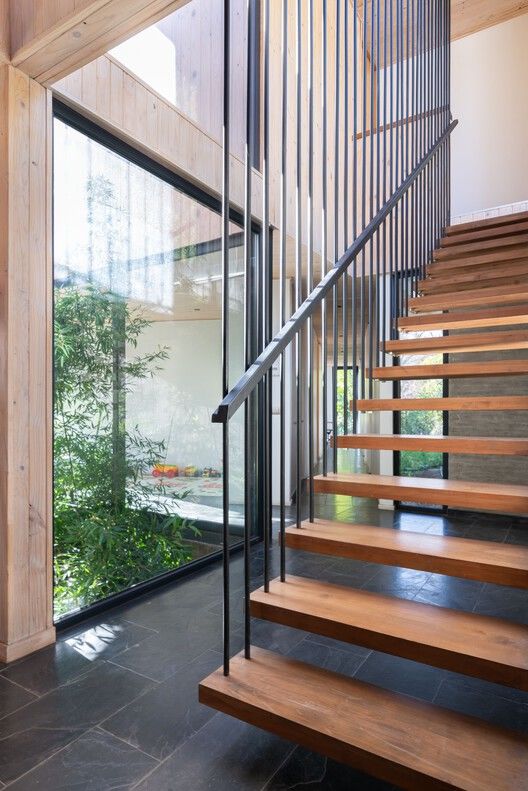
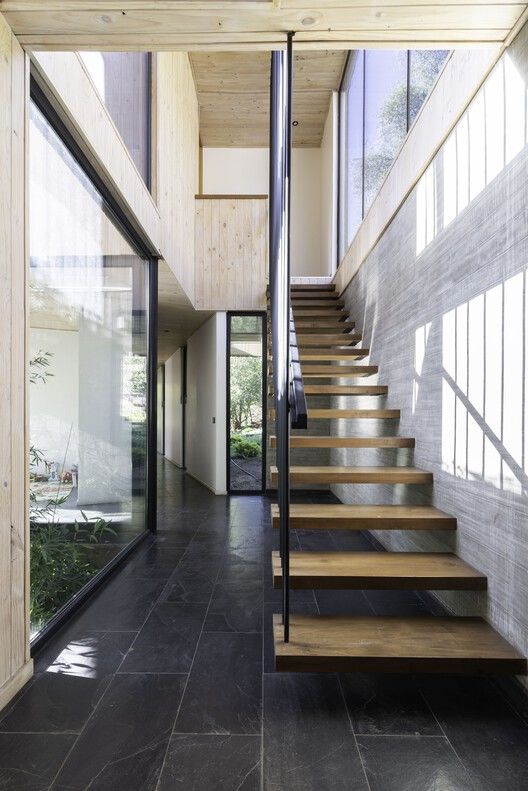
The access configured by the access crack divides the volume into two wings, one public and the other private, which, separated by an interior-exterior patio and a double height, generate a break in the volumetry adopting the morphology of the mountain. The public area is supported on the ground by a concrete beam and lower plinth which runs the entire length of the house, intersecting with the interior volume of pieces, which is suspended but slightly supported by diagonal steel beams that are born from the socket.
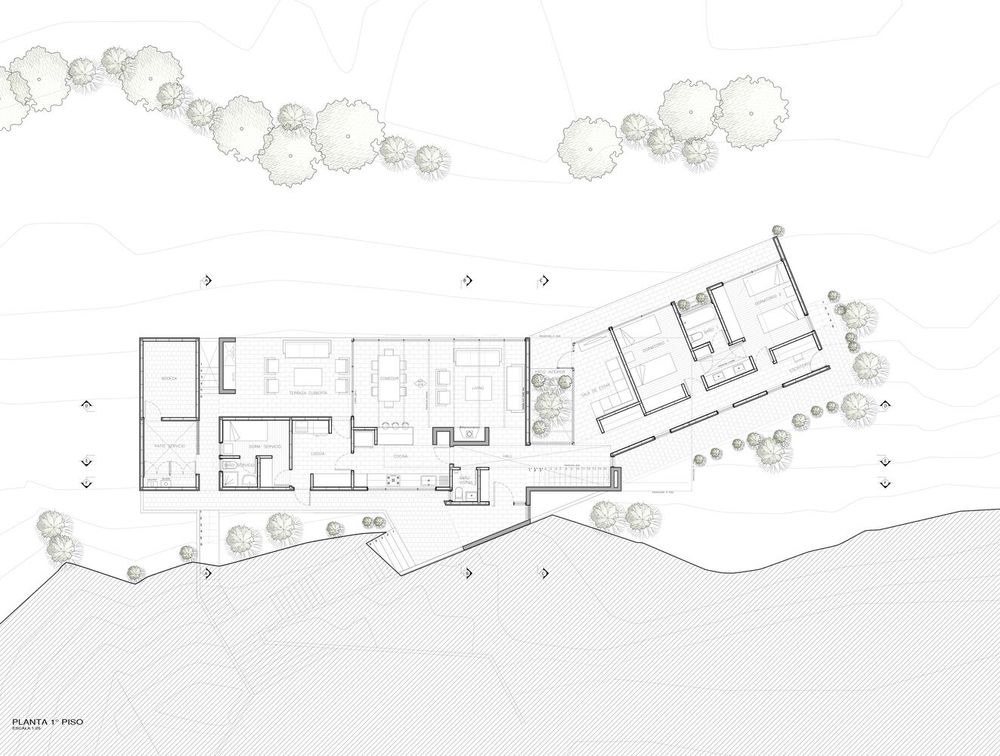
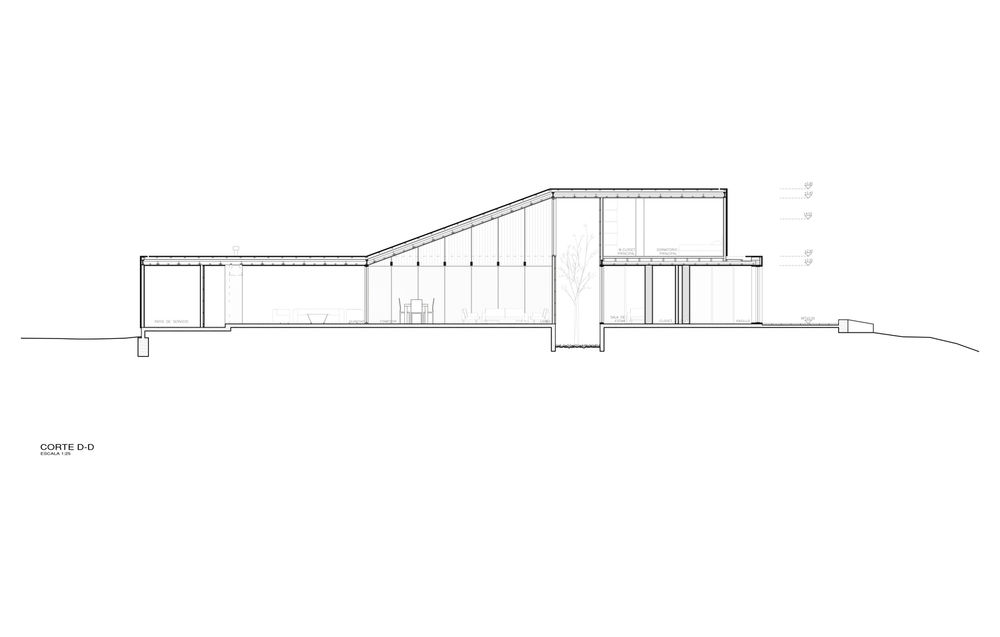
In this intersection of volumetry and basement, from the initial void, the staircase to the second floor is located, which leads to the main piece which is the finish of the fold of the roof on the first floor, forming a terrace-viewpoint on it. facing the hillside. Thus, the house is transformed into a single continuous element that rests on and hangs from the hill, to open all its views toward the mountainous landscape.
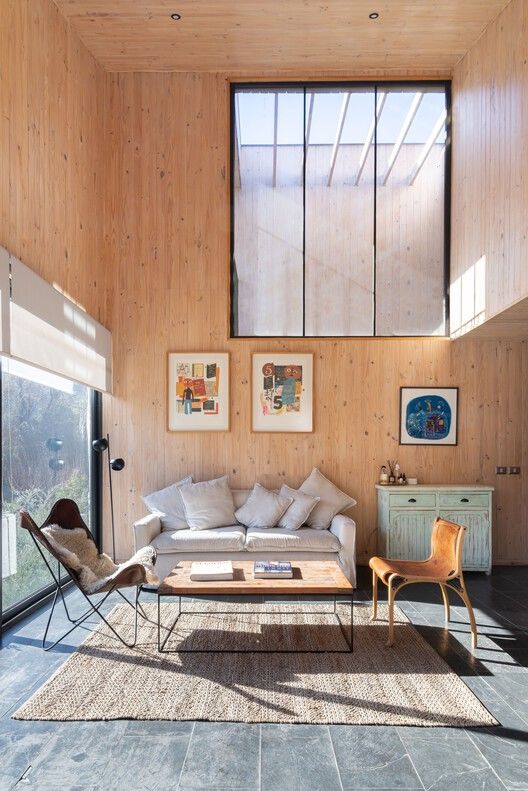
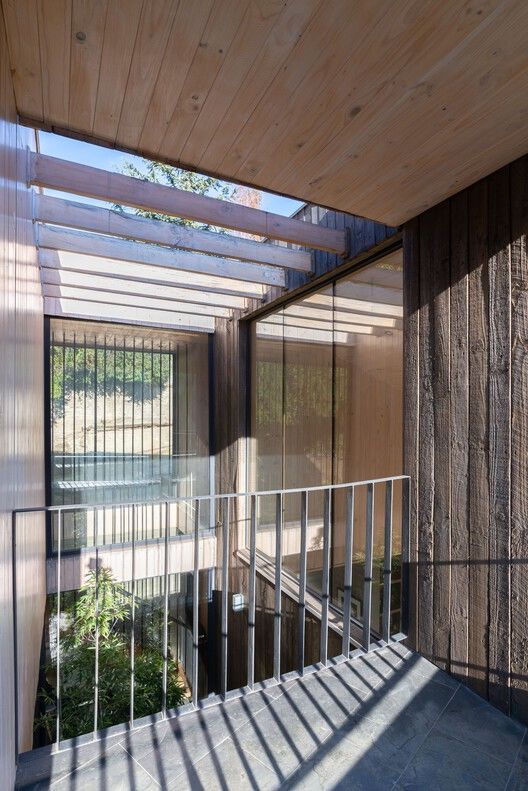
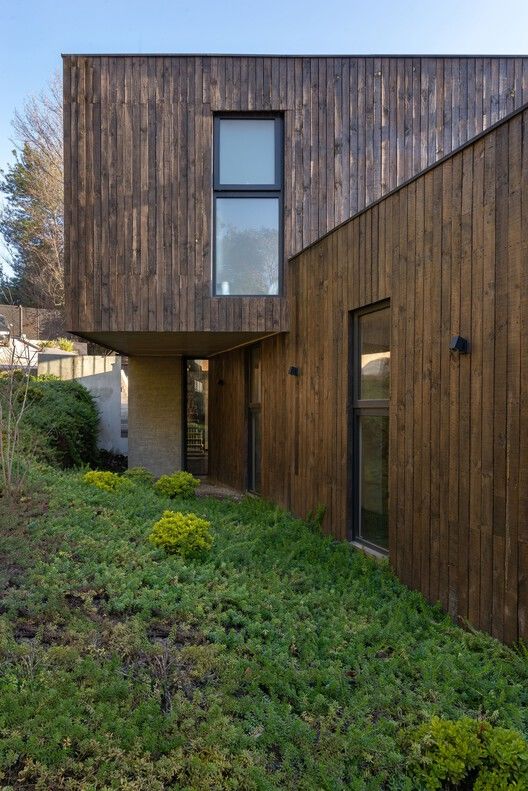
Regarding its materiality, the volume is clad on the outside with a 1”x4” tongue-and-groove pine board, stained with a black primer, and inside also with a 1”x4” tongue-and-groove pine board on both walls and ceilings. treated with a white varnish, generating a continuous wooden envelope that models the interior void. On floors, black slate stone 30x60 was used for all the rooms, highlighting the character of a single and timeless stone base.

▼项目更多图片
