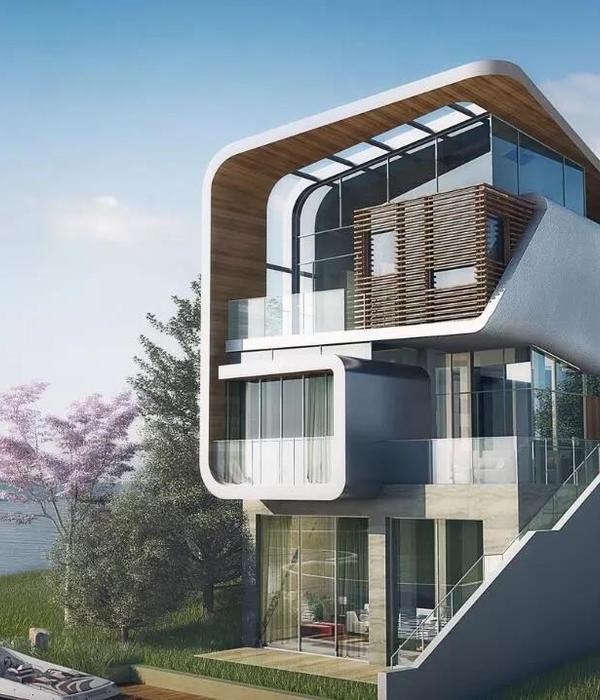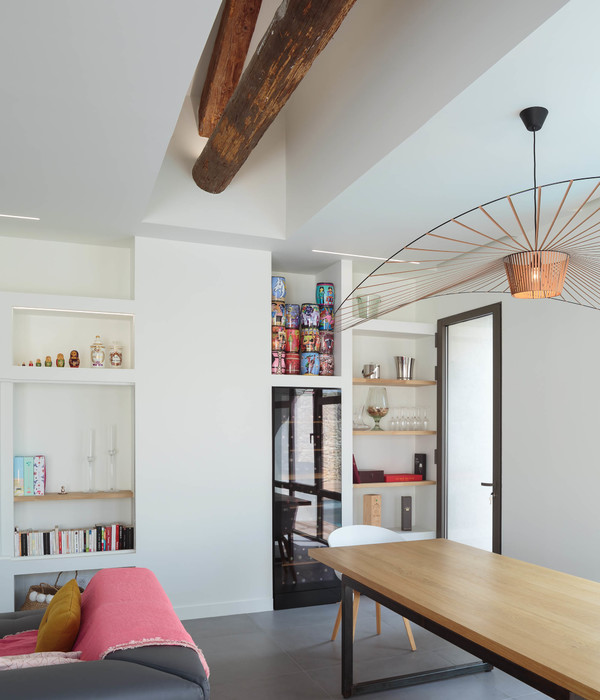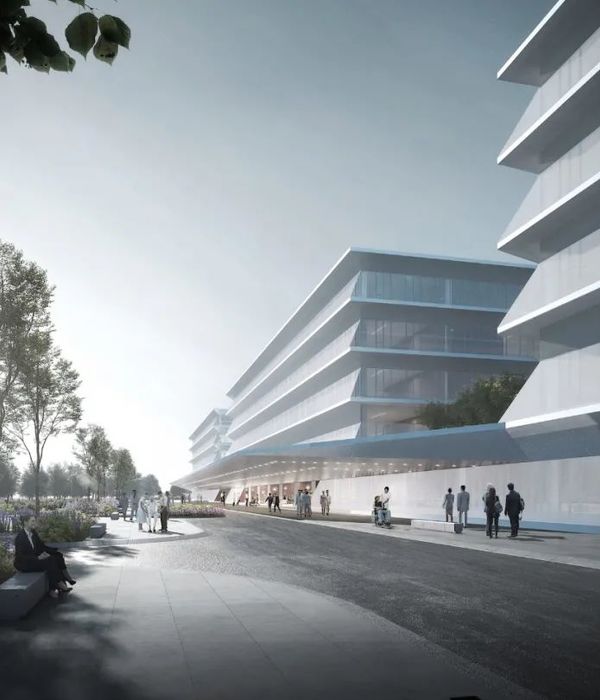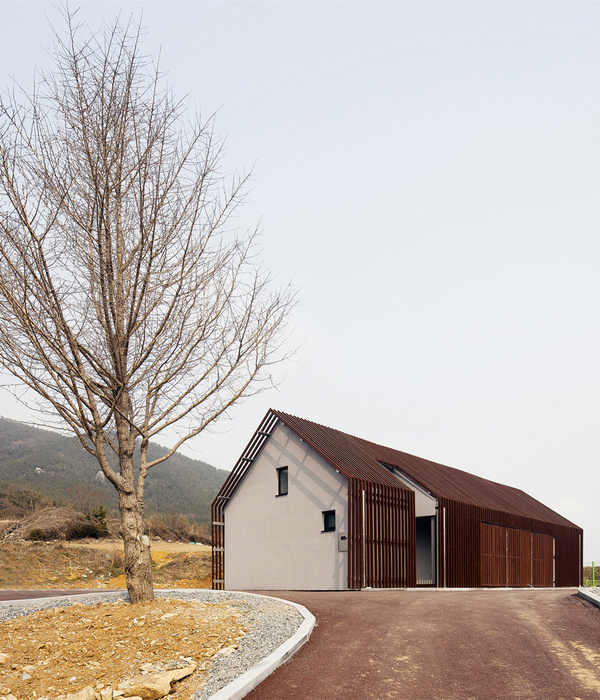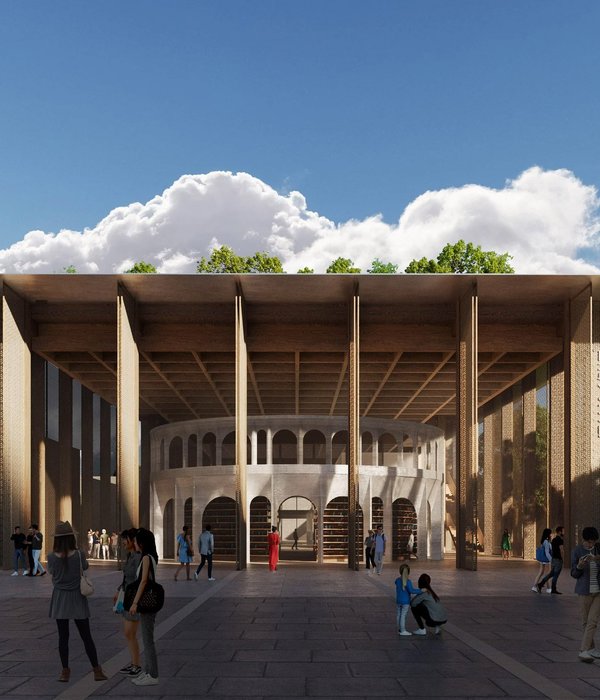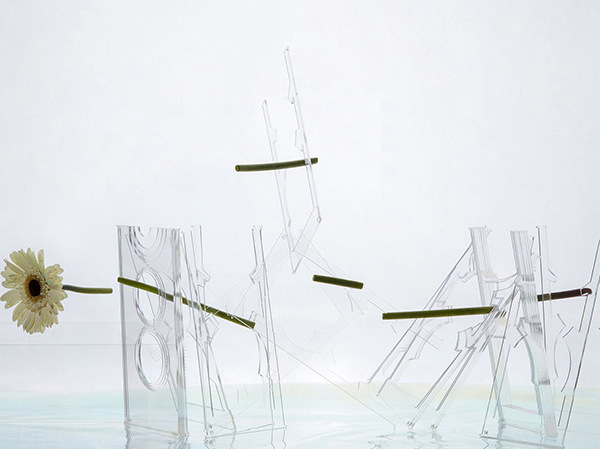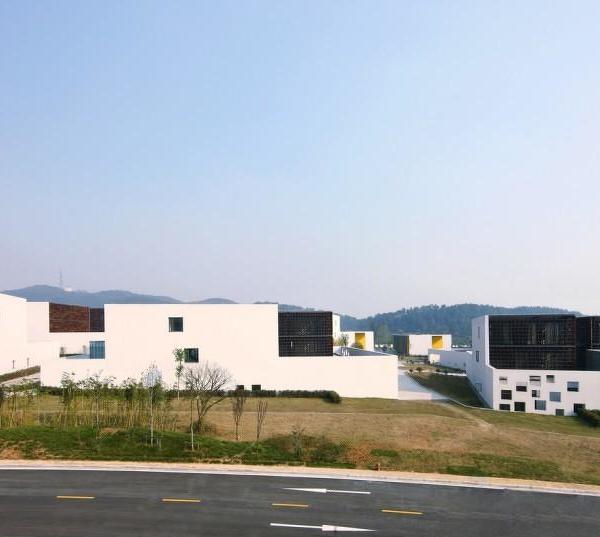Nestled in the heart of West Wellow, United Kingdom, Merryhill Farm is a testament to the innovative design prowess of OB Architecture. This project, completed in 2020, features a trio of contemporary homes, each thoughtfully contoured into the existing sloping landscape. The design of these homes is a harmonious blend of privacy and openness, with expansive floor-to-ceiling glazing that invites the beauty of the rural views indoors. The front of the properties, however, is purposefully more discreet, encompassing intimate spaces such as snugs and utility rooms. This one-of-a-kind architectural design, coupled with a robust landscaping scheme, brings a refreshing, contemporary aesthetic that enhances the rural charm of Merryhill Farm.
About Merryhill Farm
Introducing Merryhill Farm: A Triumph of Contemporary Homes Design
Merryhill Farm, a picturesque rural haven, is now home to a collection of three contemporary homes, each offering a unique blend of modern design and natural beauty. The transformation of Merryhill Farm from an existing dwelling and outbuildings into this trio of advanced, affordable homes was completed in May 2020. This innovative project showcases the power of contemporary homes design, blending sleek lines, extensive glass windows, and a thoughtful architectural plan.
Strategic Positioning for Optimal Views
The positioning of the three buildings has been carefully considered and contoured into the existing sloped setting. This strategic placement minimizes visual impact while capitalizing on the beautiful rural views to the west. The design elements of these homes are unconventional, offering a unique perspective on contemporary architecture.
Expansive Living Spaces with Stunning Views
Each property opens out onto the landscape as you move through the house. An additional third storey at the rear allows the living spaces, as well as several bedrooms, to benefit from the views and the setting sun through expansive floor-to-ceiling glazing. The lower floor leads directly out onto a stone terrace and landscaped lawn (approximately 1000 square meters or 10,764 square feet), offering an extensive outdoor living space.
Balancing Privacy and Openness
Meanwhile, the design of the front of the properties is purposefully more discreet and private, with smaller openings and encompassing more intimate spaces such as snugs and utility rooms. This balance between openness and privacy is a hallmark of contemporary homes design, offering residents the best of both worlds.
A Refreshing Aesthetic in a Rural Setting
With a thoughtful architectural design and robust landscaping scheme, the trio of homes brings a refreshing, contemporary aesthetic to the site that enhances its rural setting. The use of clean lines, geometric forms, and natural materials such as wood and glass, make these homes a popular choice for those seeking a simple yet stylish living space.
Photography by Martin Gardner
{{item.text_origin}}

