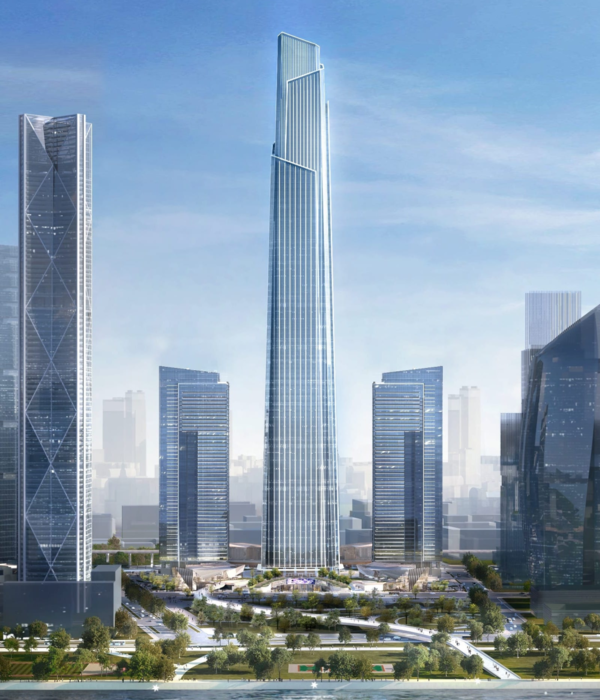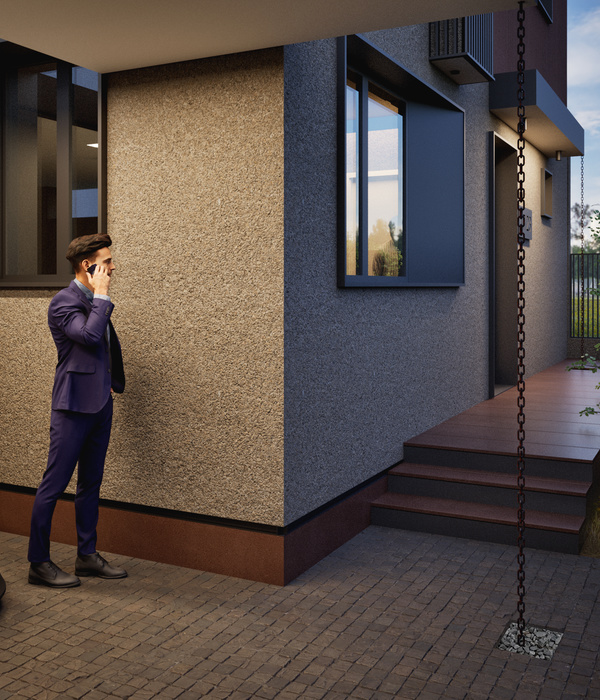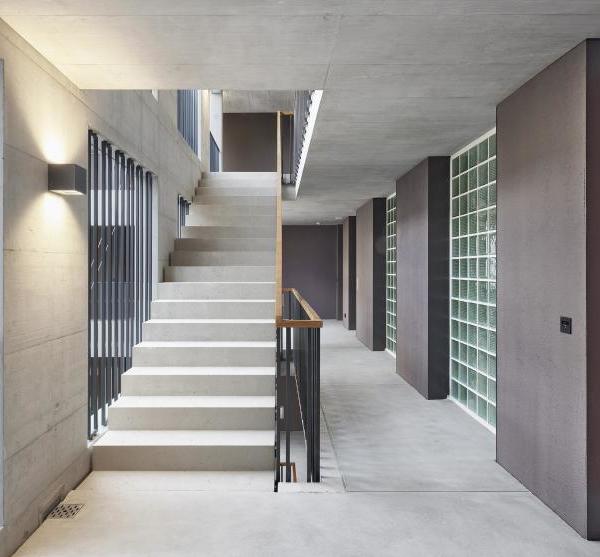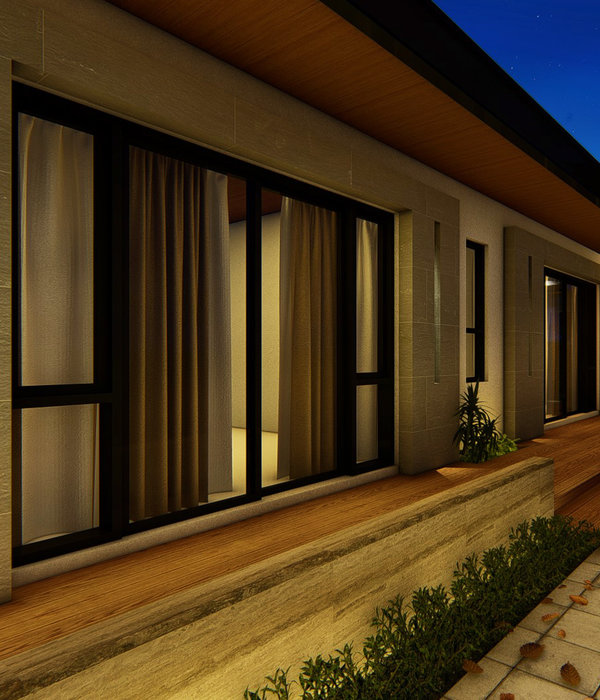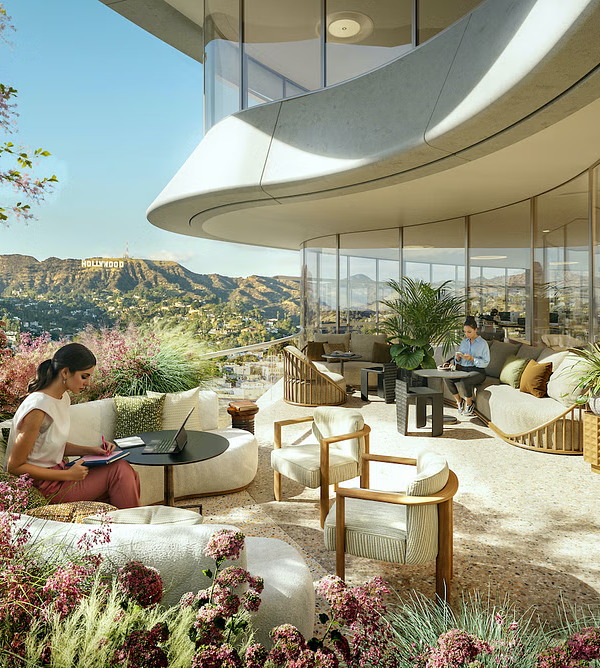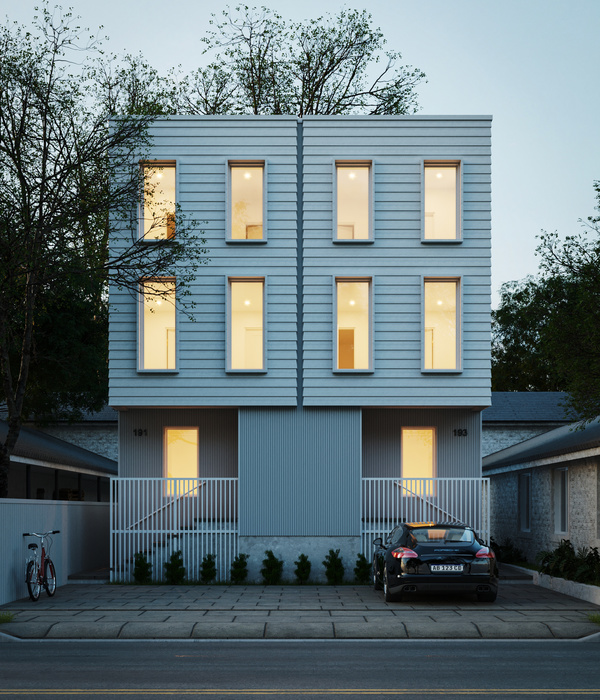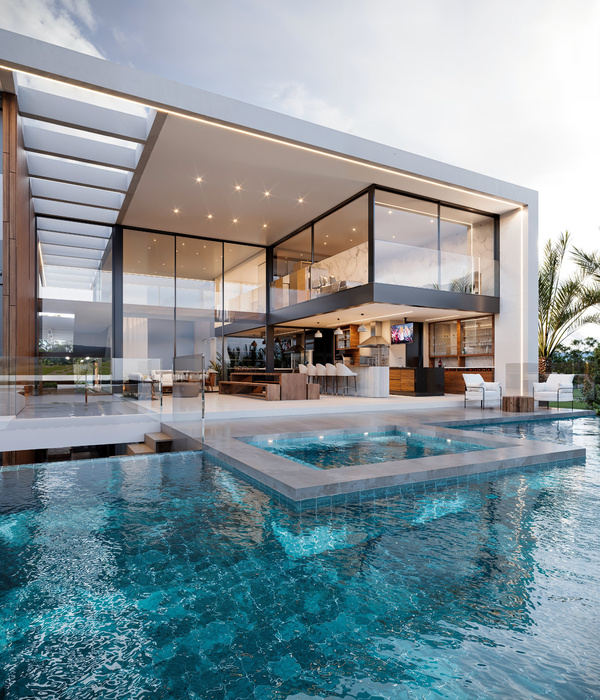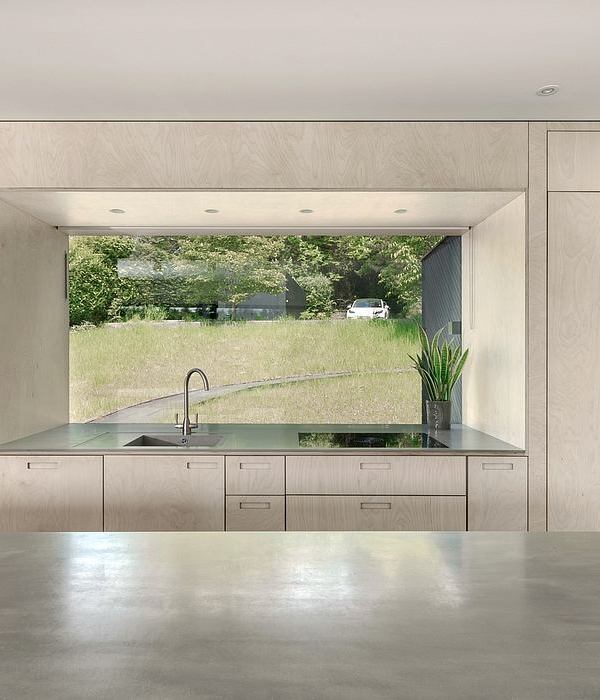In the historic centre of a well-preserved village, opposite the church, a wine barn and its adjoining house were to be restructured in order to create an intimate and special living environment.
Features of heritage and prestige remained in the existing house: the stone staircase, the cement tiles, and the wooden roof framing, while the barn’s large volume and minimalist forms have turned into an open-plan and fluid living space, opening right up to the exterior through a square patio at the rear.
The existing house space is given over to the bedrooms, whereas the old wine barn welcomes the everyday family life activities. The archetypal barn form, all in one long structure, successively provides the kitchen, living room, and large table leading out onto the patio and the swimming pool. The position of the pool, adjoining the building, creates various atmospheres for each moment of life, allowing to experience the seasonal rhythms throughout the natural vibrations of air and matter.
On the outside, part of the roof of the original barn was removed to design the open-air patio. The composition of this space – within four walls – echoes the Mediterranean lifestyle. Furthermore, the choice was made to keep one of the gable stone walls of the barn, a vestige of the past, to ensure the thermal efficiency of the building. The limestone retains the right humidity level throughout the night, especially in summer, keeping the place cool and pleasant to use.
The patio also features half of the lap pool. The "half-pool half-patio" pattern gives this water slice its fundamental posture: it is the pivot of the overall outdoor composition and connects it with the indoors.
The three dimensions of architecture, history, and technicity are in dialogue and this project writes a "tailor-made" narrative in each and every detail, giving the place its own unique spirit.
{{item.text_origin}}

