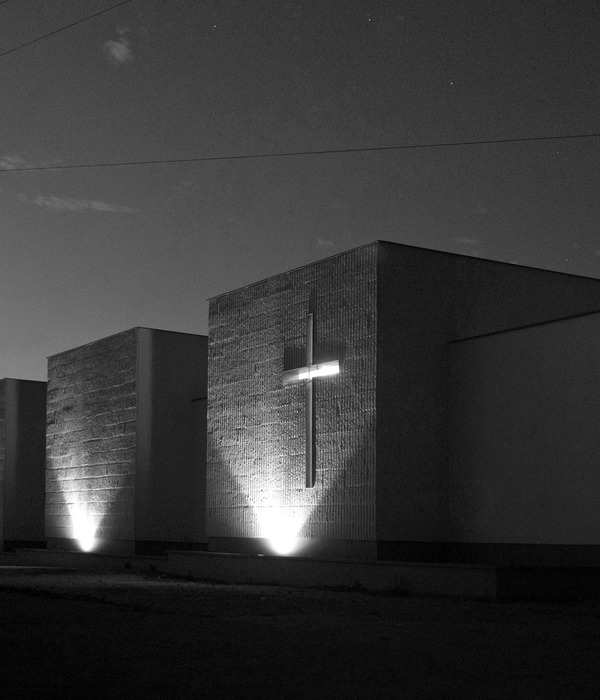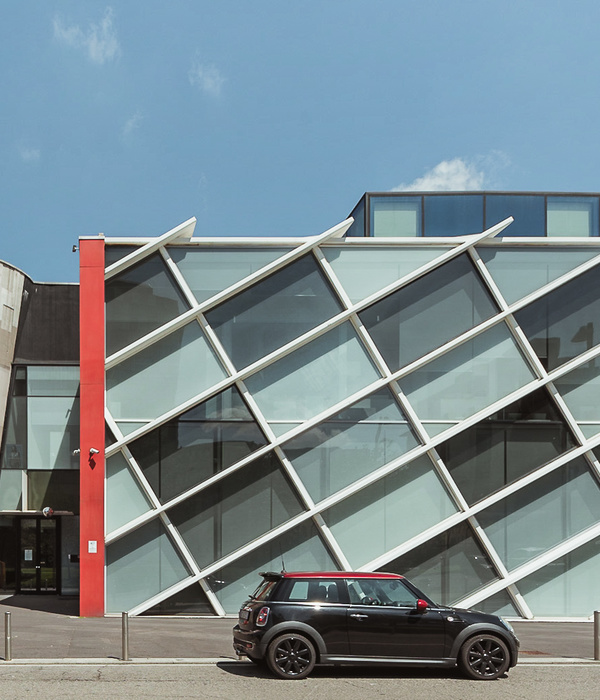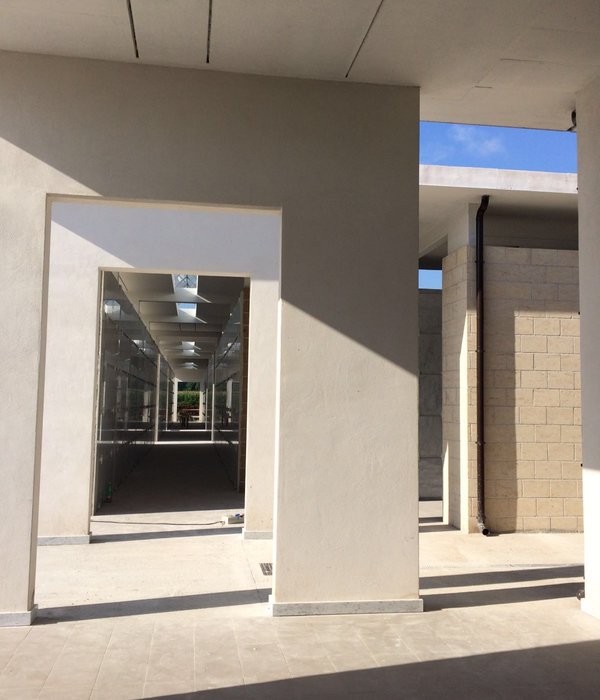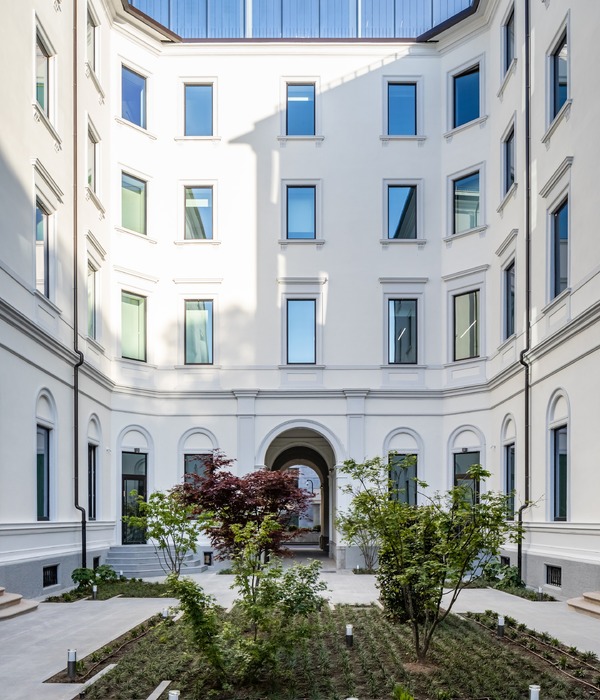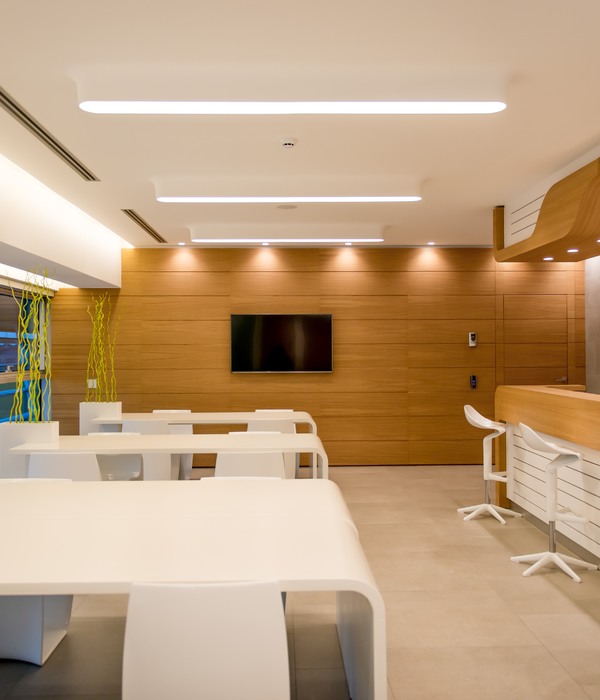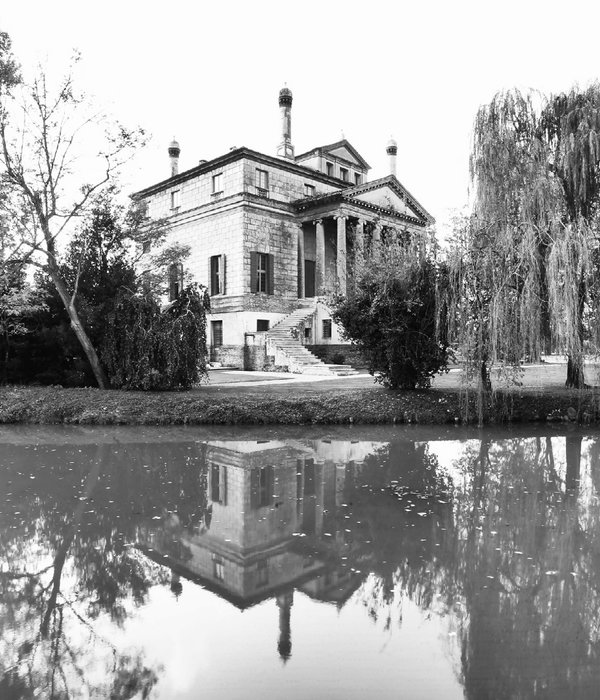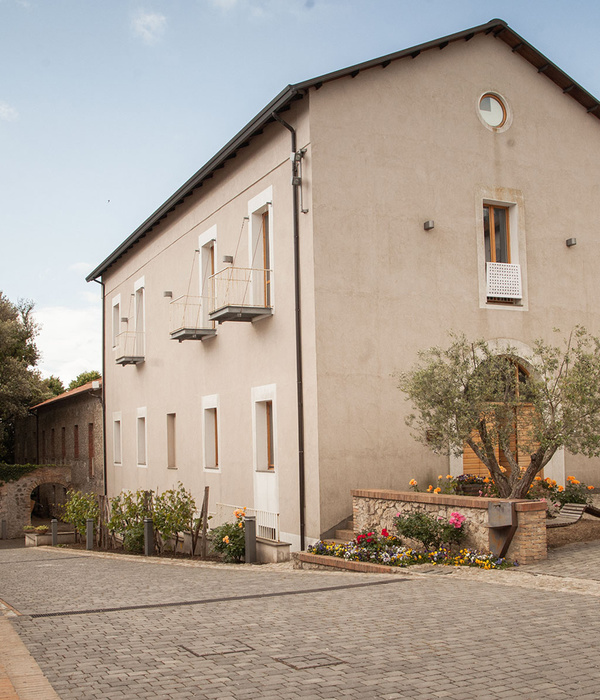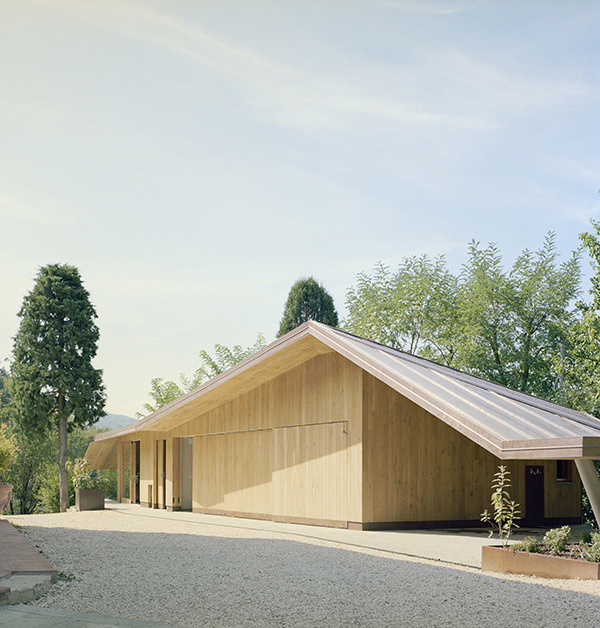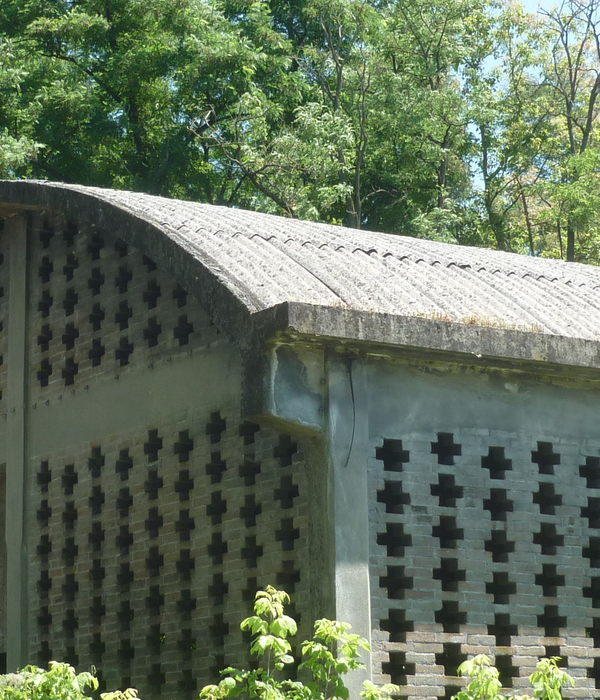来自
Mur Mur Lab
。
Appreciation towards
Mur Mur Lab
for providing the following description:
打破尺度Break the dimension
尺度是人度量外物的模具。一旦形成规律,又常常陷入认知的枷锁。如果模糊了尺度的边界,会有什么有趣的呈现呢?将建筑空间缩小放入一个日常用品会如何,将液体的流线转换成一条城市天际线又会如何。这看似不切实际又异想天开的想法,却可能是我们将建筑逻辑渗透进入生活的一种试验。我们用建筑学花器是拓展建筑的边界,用建筑思维思考日常的生活。作为“建筑学容器”计划的初次尝试,它也是一个独立的产品。我们将空间塞在一个小小的立方体内,用建筑的手法呈现对容纳的新定义。
The dimension is a metric for measuring an object. If the measurement forms a regular pattern, people will be confined to a limited understanding of the object. However, if we blur the scale, what will this action generate?What will happen if we plug an architectural space in a day-to-day object? What will happen if we transform a streamline of fluid into a city skyline? These impractical and fantastic thoughts lead to our experiments of infiltrating architectural logics into life.We use architectural container to extend the boundary of architecture. We contemplate our life through the architectural thinking. This flower container is an independent product of our first attempt at the project of “architectural container”. We plug the space in a small box and we present a new definition of “contain” from an architecture perspective.
立方体=建筑模型=花器Cube – model – flower container
每一片亚克力的叠加,换种角度来看更像是许多透明楼板的相互搭接。而原本建筑内部拱券撑起的功能空间,也就变成了容器中拱形的空隙。小立方体成为了一个原有空间的建筑模型。与阳光为伴,和着风雨声,它也是一个可以被置放于任何地方的小装置。当被赋予上了插花的用途后,小装置又摇身一变,转为了一个充满活力的花器。。
The superposition of acrylics looks like the overlapping of many transparent floor slabs. The functional space created by the arches in the original building has become an arched void in the container. The cube becomes an architectural model that contains the original space layout. It is also a small installation that can be placed anywhere. When the container is assigned the use of flower arrangement, it changes into a vase.
Mur Mur Lab x 造么
比选树脂、亚克力层叠、亚克力间隔层叠等多种方案后,建筑学花器最终选定由23片亚克力板层叠而成,每片之间间隔1mm。在强化层的概念的同时,避免了层叠带来的胶水溢流问题。固定部分在花器两侧,使得上下相通。每片亚克力纯净透明,使得花器整体通透,虚实相间。
After we experimented with different materials and manufacturing techniques such as the epoxy, the overlapping acrylics, and the spacing acrylics, we decided to stack 23 acrylics that has different typological information on top of each other. Each piece was 1mm apart. Additional sheets of acrylics are glued to both sides of the vase while avoids the overflow problem of the glue. Each piece of the acrylic is pure and transparent, forming a clear vase and a mix of the solid and the void.
花的置入When the flower comes on the stage
花在置入立方体时,一下突破了被几何体量规定的边界。自然与人工在这里相遇。那些拱并没有结束在立方体内,而是穿破一层层的亚克力板,不断向外延伸,最终通过圆孔与外界相连。向洞内插上一枝花,只留下花苞和些许枝叶暴露在外。于是花成为了连接花器内外空间的接口。
When a flower is inserted into the cube, it breaks the boundary of the geometry. The creation of nature encounters with the artificial product. Those arches do not end in the cube but pierce through layers of acrylic plates and continued to extend outward, eventually connecting with the outside world through a series of round holes. We put a flower in the hole, leaving only the calyx and some leaves exposed. The flower becomes the connector between the volume inside of the container and the space outside of it.
与《建筑学辞典》一起,“建筑学容器”计划将成为Mur Mur Lab 2018重要的基础工程搭建。花器虽小,却是我们用轻松的手法突破建筑学边界的尝试。与《建筑学辞典》形成对偶,辞典是用严谨的姿态来对建筑学科进行探讨,容器更多是以玩味的方式去叙述对空间的思考。它更像是一个建筑学直观的模型,生活为它赋能,搭建出以使用为尺度的器皿。
{{item.text_origin}}

