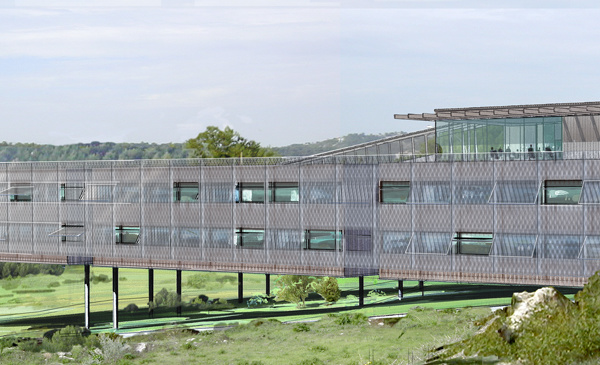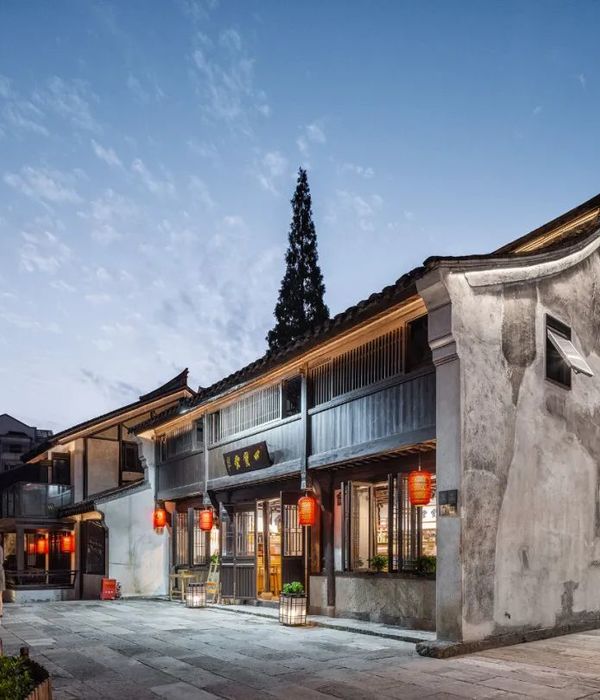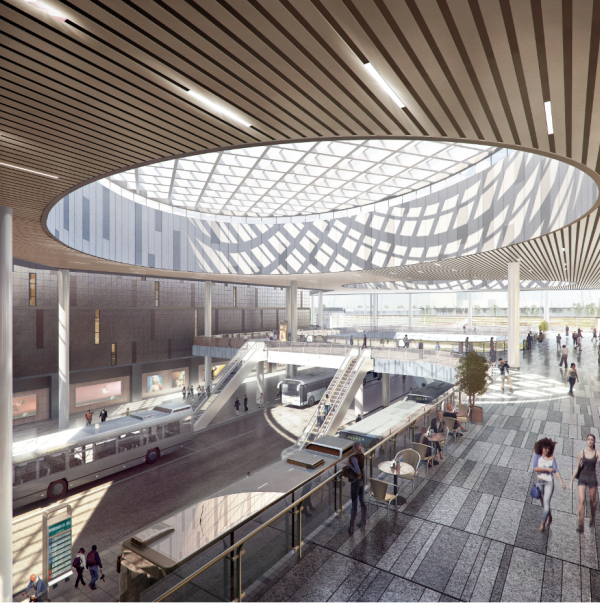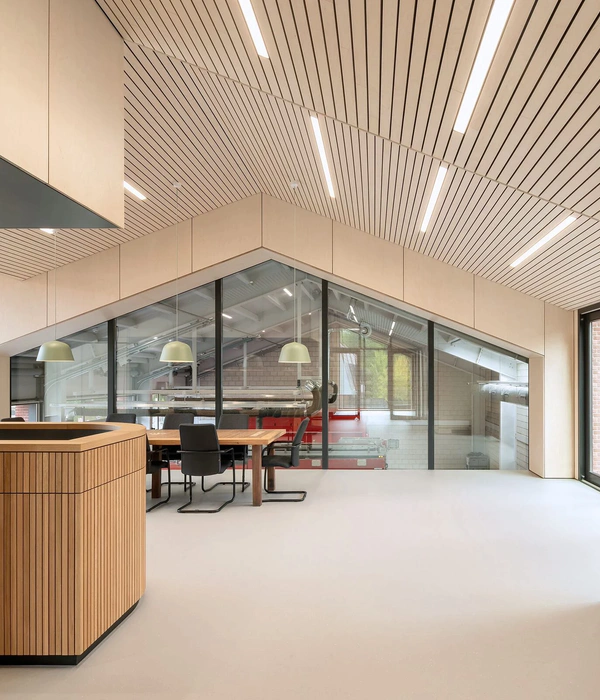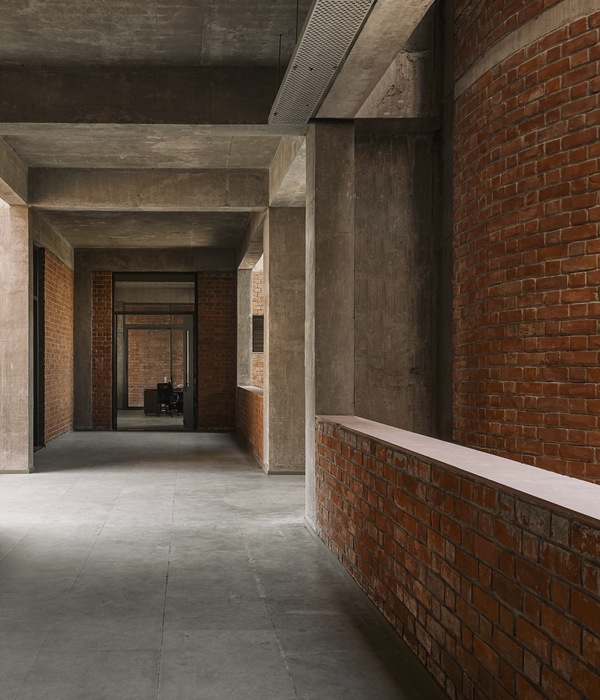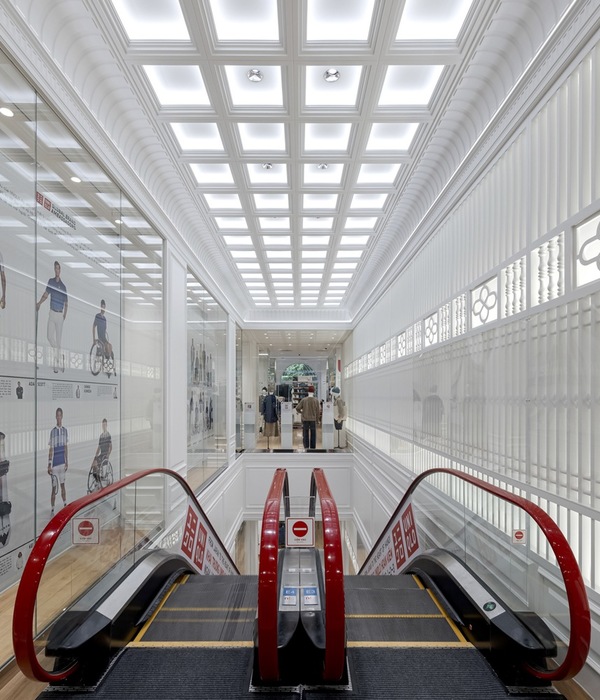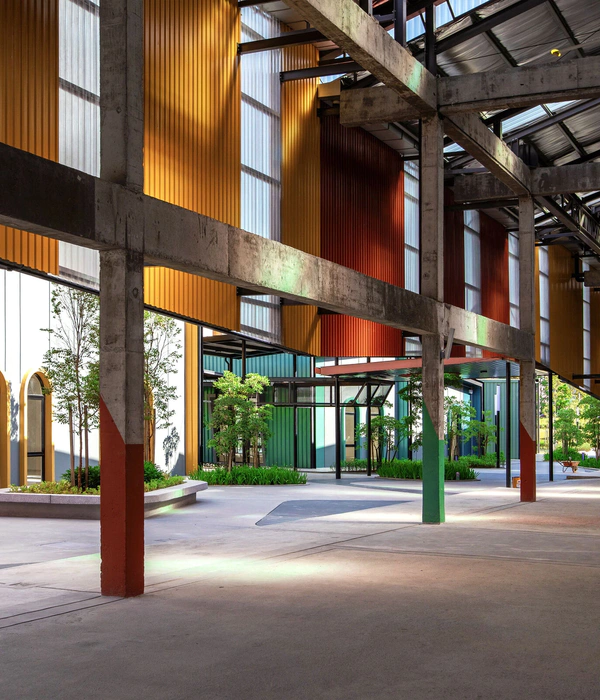Located between Tepoztlán and Amatlán in the State of Morelos, the Hotel Tepoztlpán designed by the Carlos Marín and Pasquinel Studio Workshop Offices integrates the topography, the landscape and the views of the Tepozteco in a master plan where 4 buildings with different architectural programs explore the virtues of the site. The land was an abandoned plot, where wild vegetation, along with several medium and tall trees were located naturally on the site. From the beginning, this natural condition and respect for the flora of the site was a determining factor for positioning each of the volumes that comprise the project. Another condition that the terrain presents is its rugged topography, the access volume -a staple of pigmented concrete- is located at the foot of the sidewalk, and as we go deeper into the terrain we discover the 4 buildings, the terrain dictated the terrain and program of each of the buildings. The gentle ramps and staircases allow us to reach the pool area, which is -2.5m from the access level, while the room building makes the first forced stop for the user to the center of the land and to an altitude of - 1.20m.
A key condition was to intervene in the terrain as little as possible with the footprint of the buildings and to allow Tepoztlán's own nature to take over space and the architecture. From the beginning, work was carried out with the landscaper Luis Guisar to identify the tree species that were found in the terrain and to propose the relocation of all the flora of the site and then locate it in its final place. Some large trees served with elements that conditioned and governed the location of the architectural volumes, cutting, drilling, and deforming the architecture. In total, 99% of the species found on the land were rescued.
The Tepoztlán area presents a large amount of volcanic stone which was used to build a large number of walls and floors. The strategy was to extract stone in strategic places, to the extent that we extracted stone for the construction of perimeter fences and floors, at the same time we generated "voids" and/or "quarries" that we were allowed to take advantage of as machine rooms and stone squares or craters that in the rainy season would generate mirrors of water.
The Hotel has a rainwater collection system in order to depend as little as possible on drinking water that is provided by the municipality. The collection begins with the collection of water from roofs, which is then distributed through channels and then deposited in cisterns to be treated and reused.
The fusion between architecture and nature was a premise from the conception of the project, the existing volcanic stone was used to create walls and floors, construction wood (falsework, rollers, and bars) was recycled to create railings, furniture, doors, and floors. As for the main construction material, we opted for the pigmented apparent concrete, we selected a reddish tone that allowed us to amalgamate not only with the existing stone and wood but also with the landscape, with the hills that surround the valley.
The hotel has 11 rooms distributed on two upper levels, which allows you to appreciate the views of both the valley and the formations of the hills. There are some rooms that allow us to merge and share terraces (private roof gardens). On the ground floor of the main building is the restaurant and Yoga Room where the floor was built with recycled construction wood.
The amenity building houses the hotel's kitchen and bar, massage room, gym, temazcal, and shared showers. This volume protects together with a wall of volcanic stone and vegetation recovered from the site the pool and lily pond. Cellars and machine rooms are located in the basement of this body.
{{item.text_origin}}

