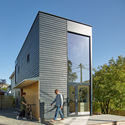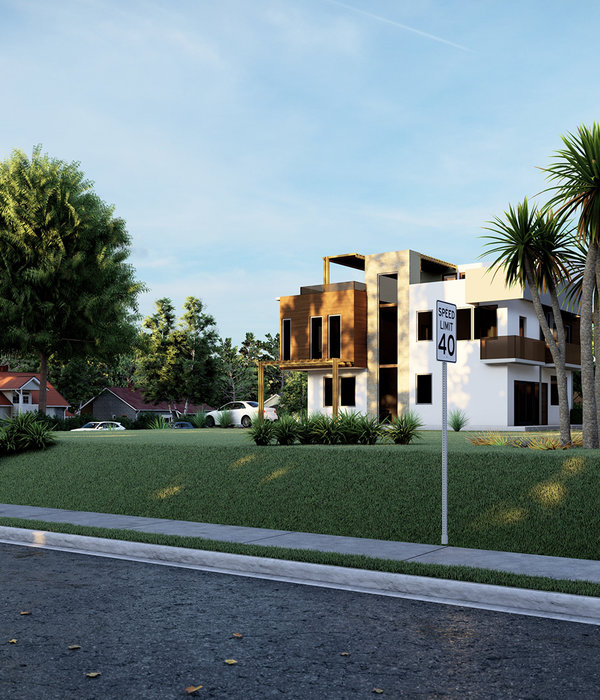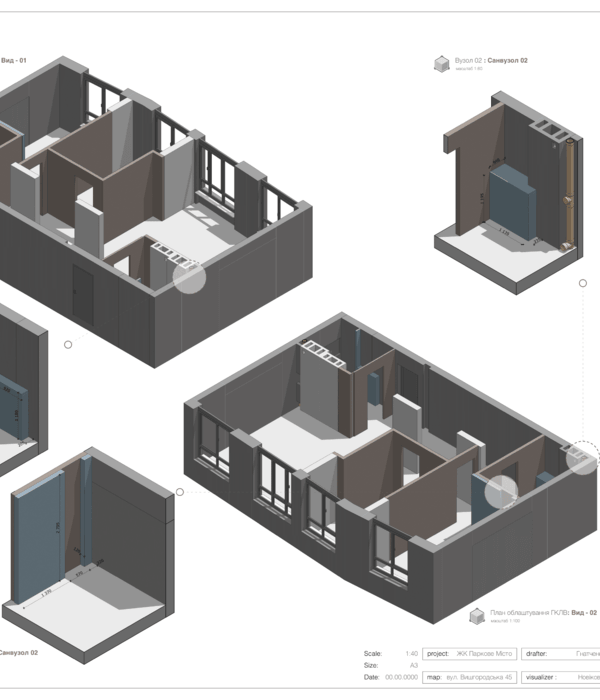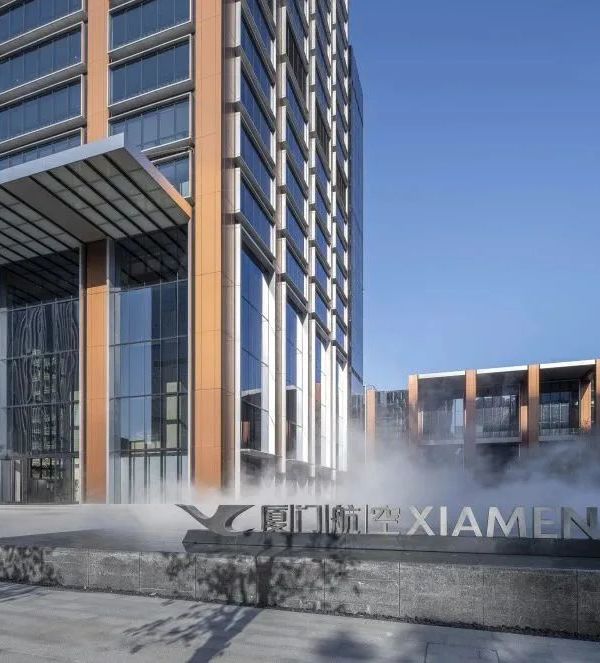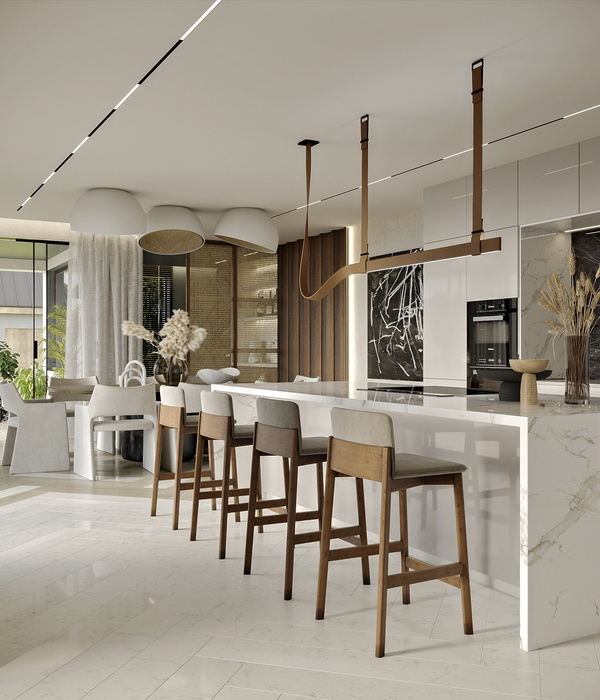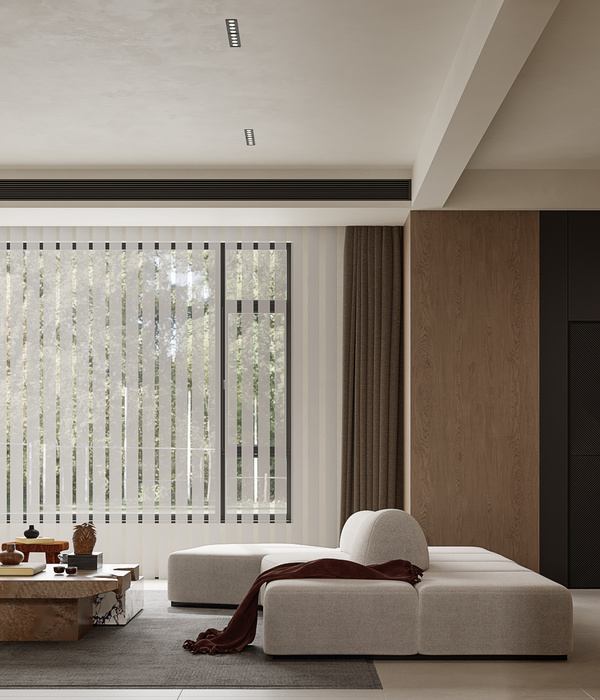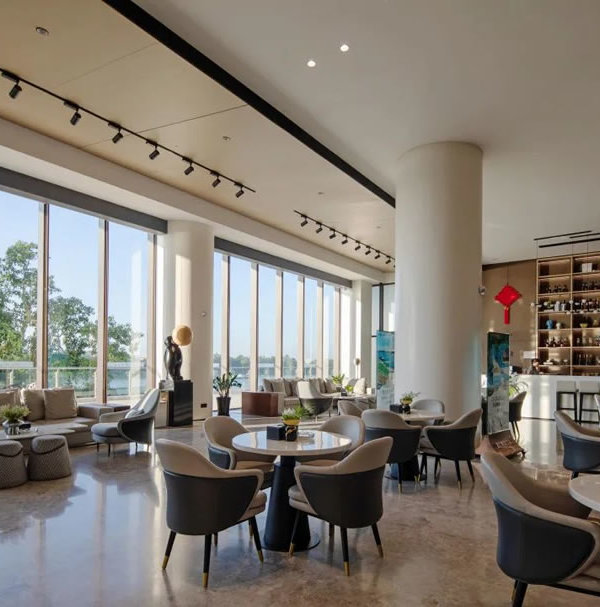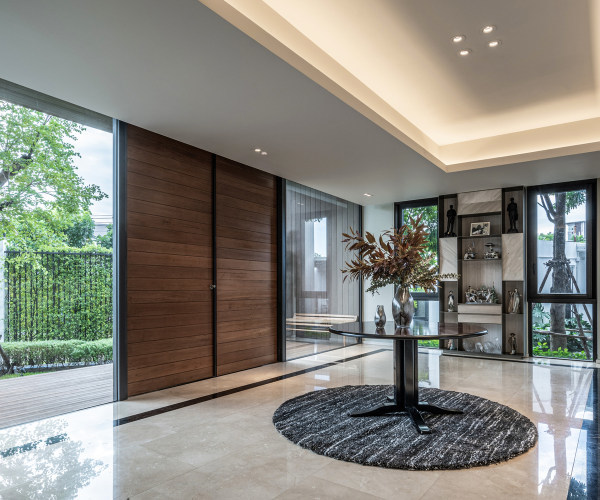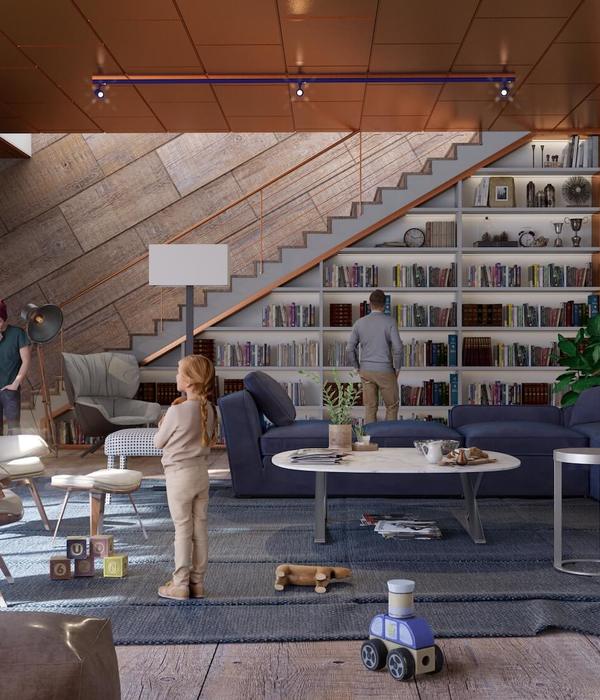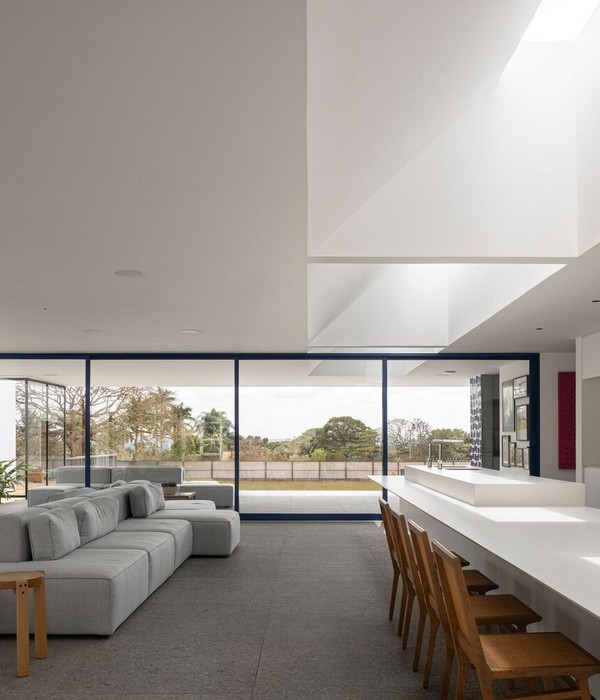挪威 bergen 住宅 | 现代与传统的完美融合
- 设计师:Kvalbein Korsøen Arkitektur
- 年份:2015
- 摄影:Eugeni Pons,Kvalbein Korsøen Arkitektur,Niklas Hart
- 建造商:Hunton,Jotun,Graphisoft,Nordvest Windows,Tricoya,Unoform kitchen
- 工程师:Brødrene Foss
- 景观设计:Kvalbein Korsøen Arkitektur
Houses, Bergen, Norway
设计师:Kvalbein Korsøen Arkitektur
面积: 100 m²
年份:2015
摄影:Eugeni Pons, Kvalbein Korsøen Arkitektur, Niklas Hart
建造商: Hunton, Jotun, Graphisoft, Nordvest Windows, Tricoya, Unoform kitchen
Lead 设计师:Philip Kvalbein Hauge, Eva Korsøen
工程师:Brødrene Foss
景观设计:Kvalbein Korsøen Arkitektur
HOUSE K+K. Single-family house in Bergen, Norway. Nominated City of Bergen best architectural project 2015, honorable mention. Situation. The house is situated in a residential area consisting of different typologies and sizes of town houses and apartment buildings from the years 1900-1950. The volume and detailing of the house submit to the surrounding character of the immediate buildings, such as cladding and format, cornice height, a centrally placed entrance and closed façade to the street. At the same time, it has a distinct modern expression, adding a new quality to the neighborhood according to our time. It represents an example of how to build modern in an established, central area adapting to character and scale.
House. The main focus of this house is to make a relatively small volume feel spacious and generous for a family of 3, in spite of a small footprint on a small plot. The solution is an effective plan, few, but generous rooms with extra ceiling height and few, but large windows towards the surrounding vegetation.
By doubling the height in part of the house the view of three large birch trees are present in every room. The interior changes with the seasons and natural light is fully exploited, something which is especially important during the dark months of winter in Norway. In this way the interior spaces provide different spatial qualities throughout the day and the year. With special attention to traditional crafts and low energy consumption the house is innovative in its architectural solutions despite a very modest budget.
The plot is 280m2, the house 100m2 in total, built with a wooden frame structure filled with wood fiber insulation. Exterior cladding is horizontal spruce weatherboards, detailing in MDF Tricoya with blue coating, and oak balusters in the entrance area. Interior first floor is steel smoothed concrete; second floor is solid wood pine. All interior walls and ceilings are cross laminated pine, painted or exposed.
项目完工照片 | Finished Photos
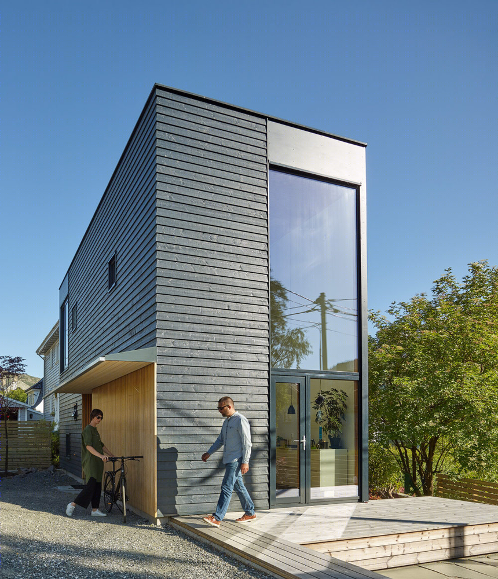
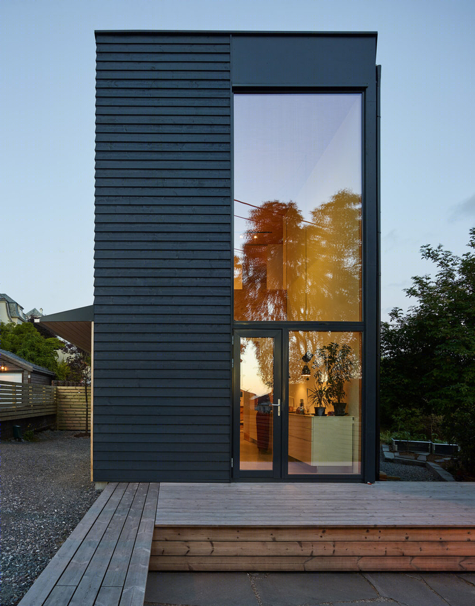
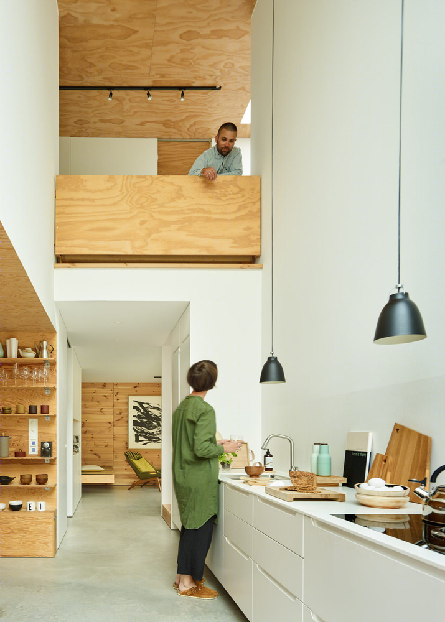
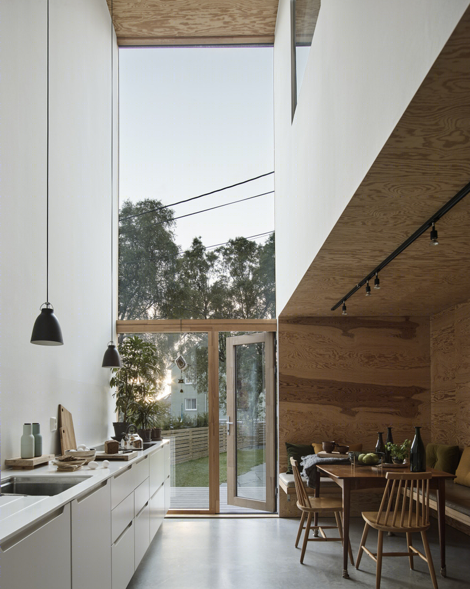
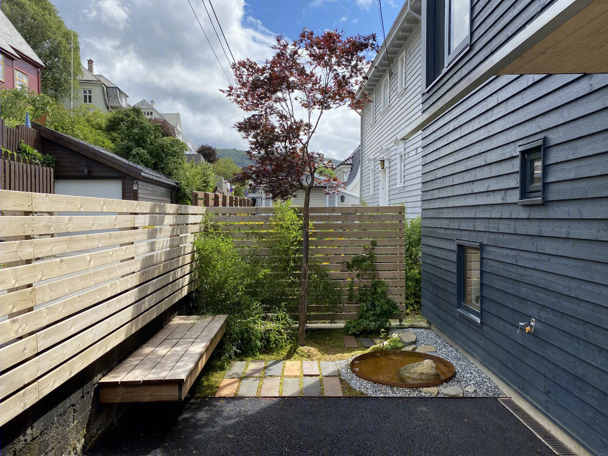
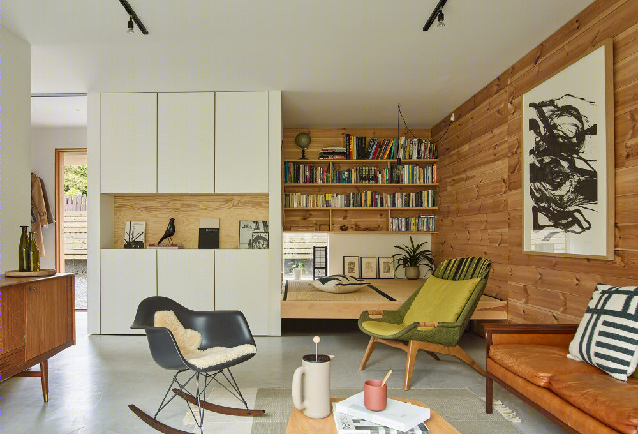
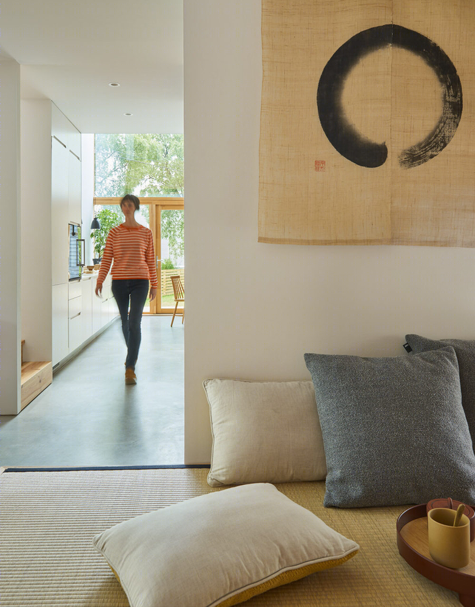
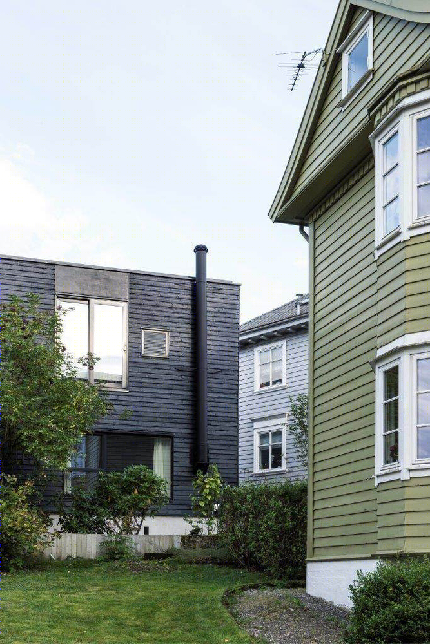
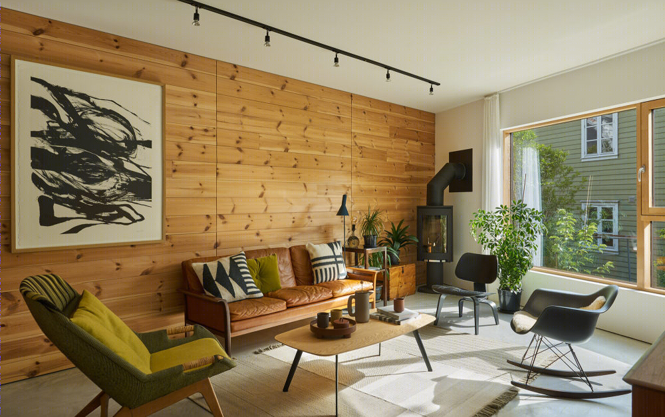
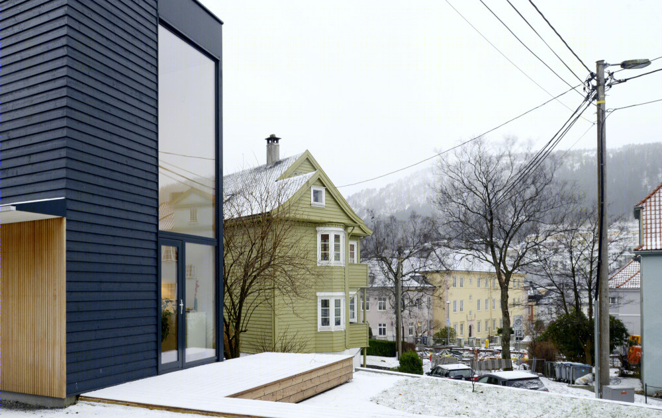
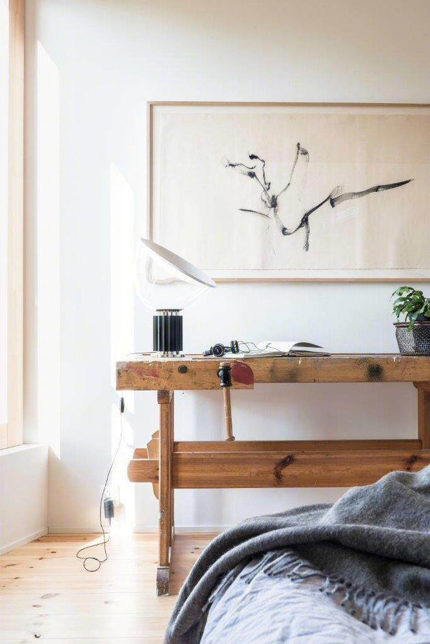
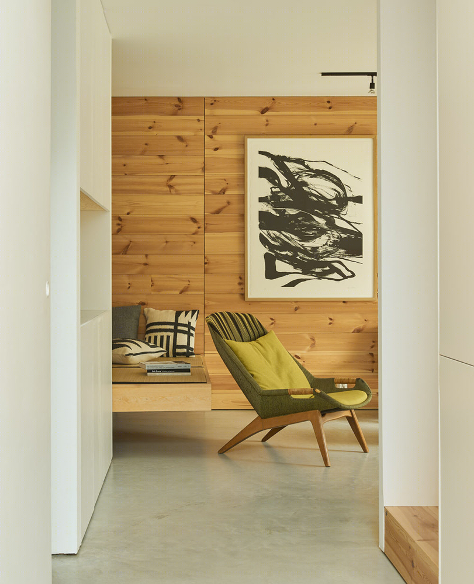
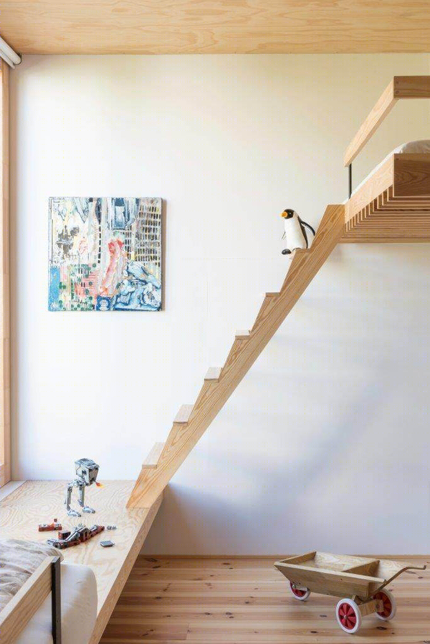
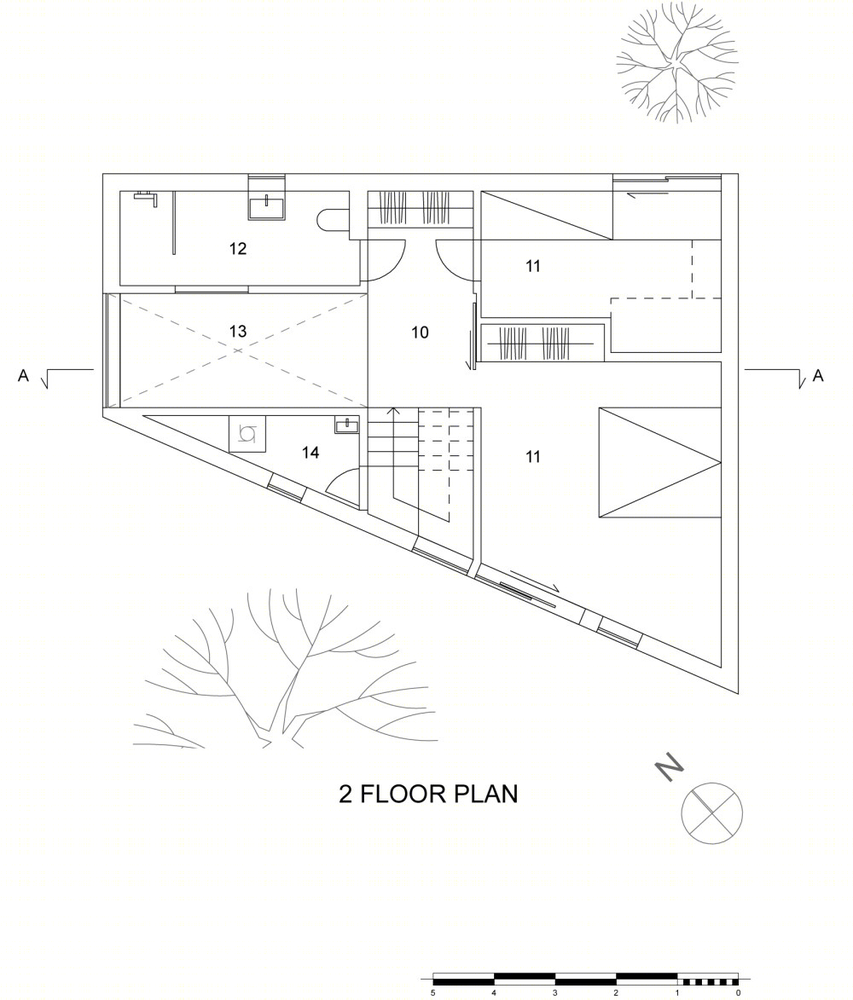
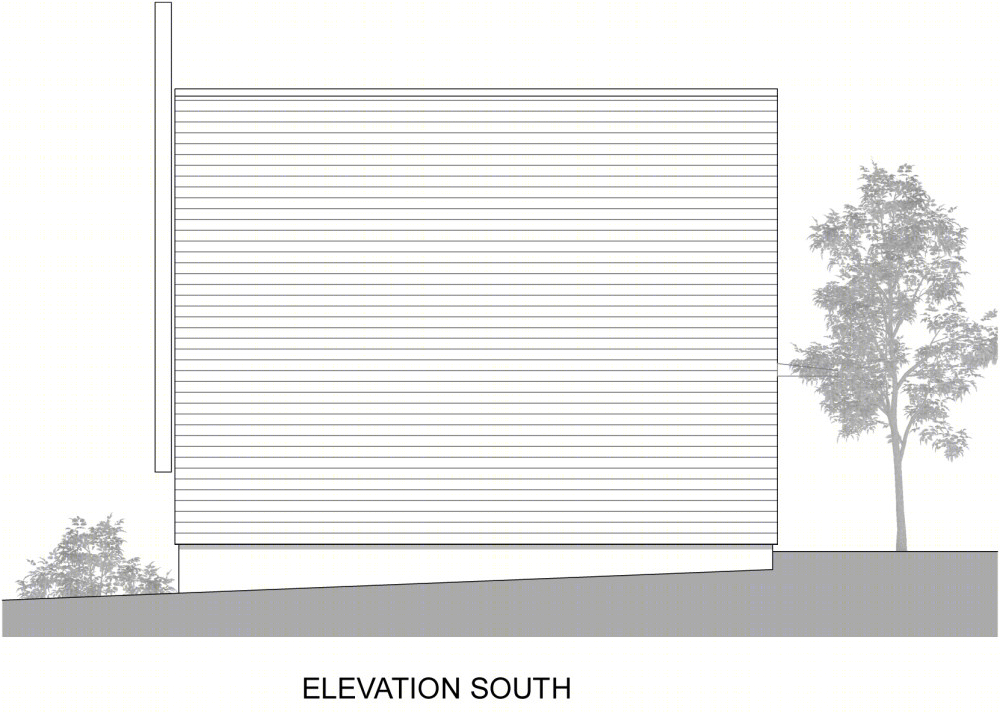
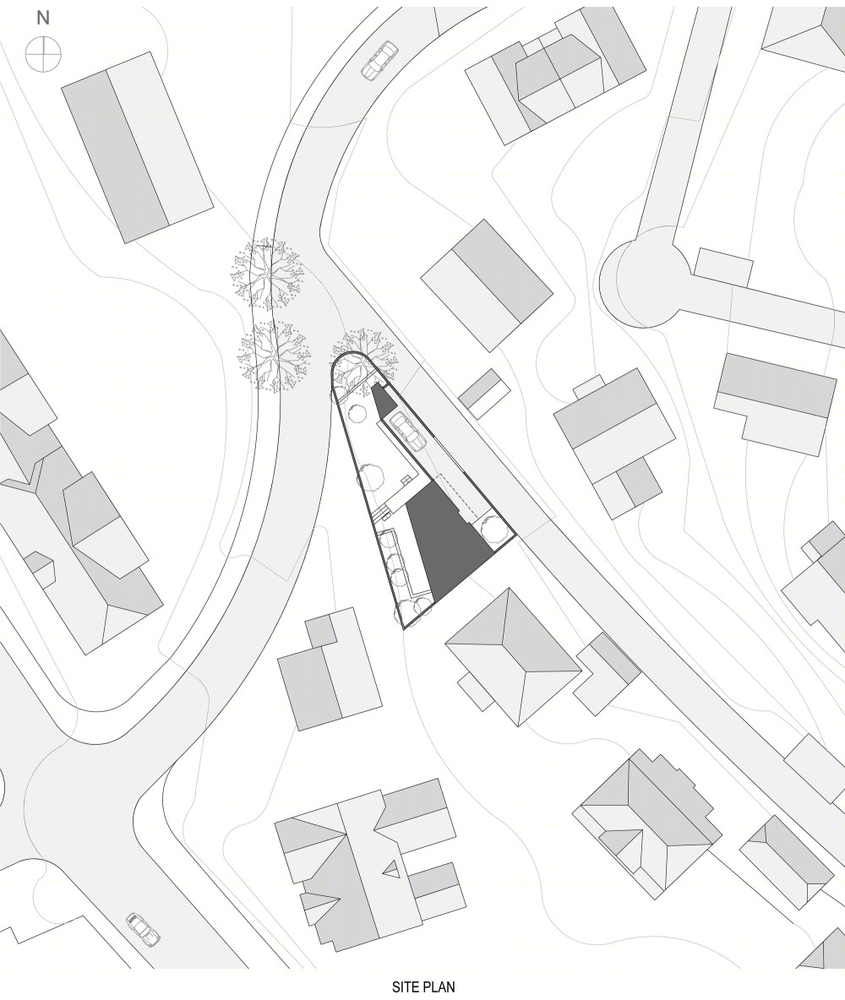

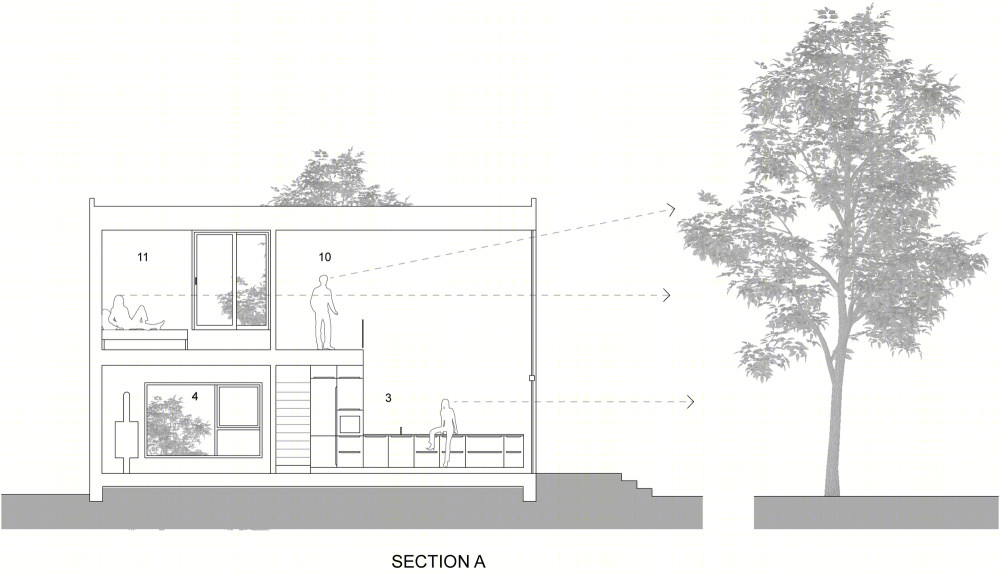
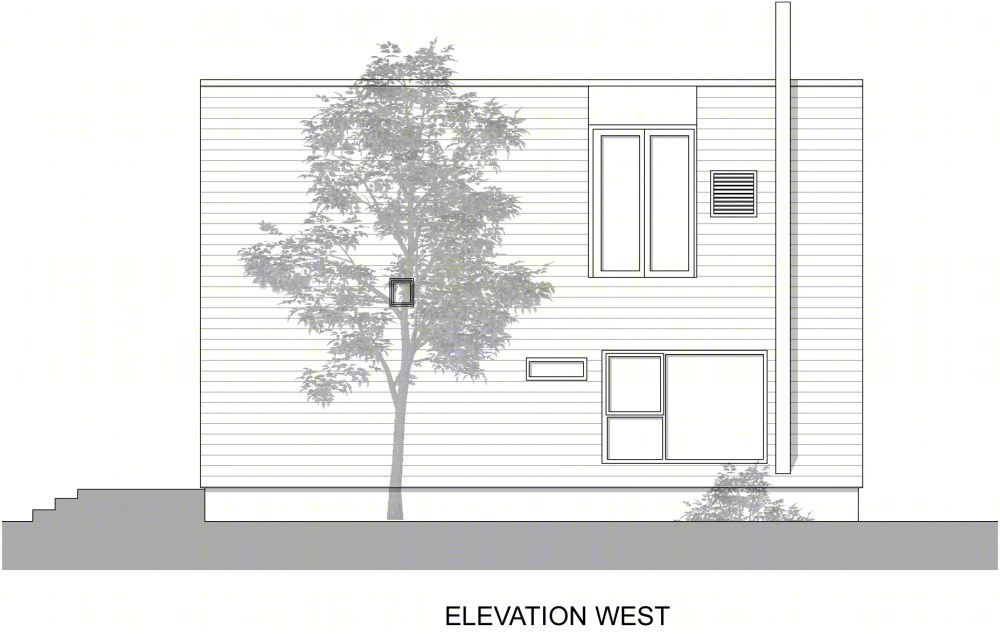
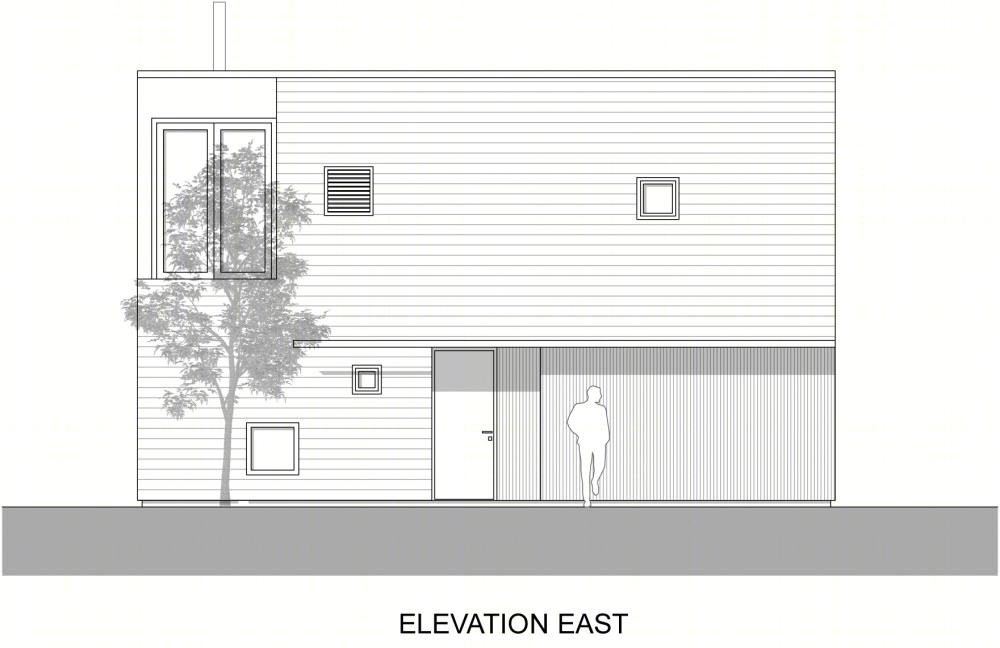
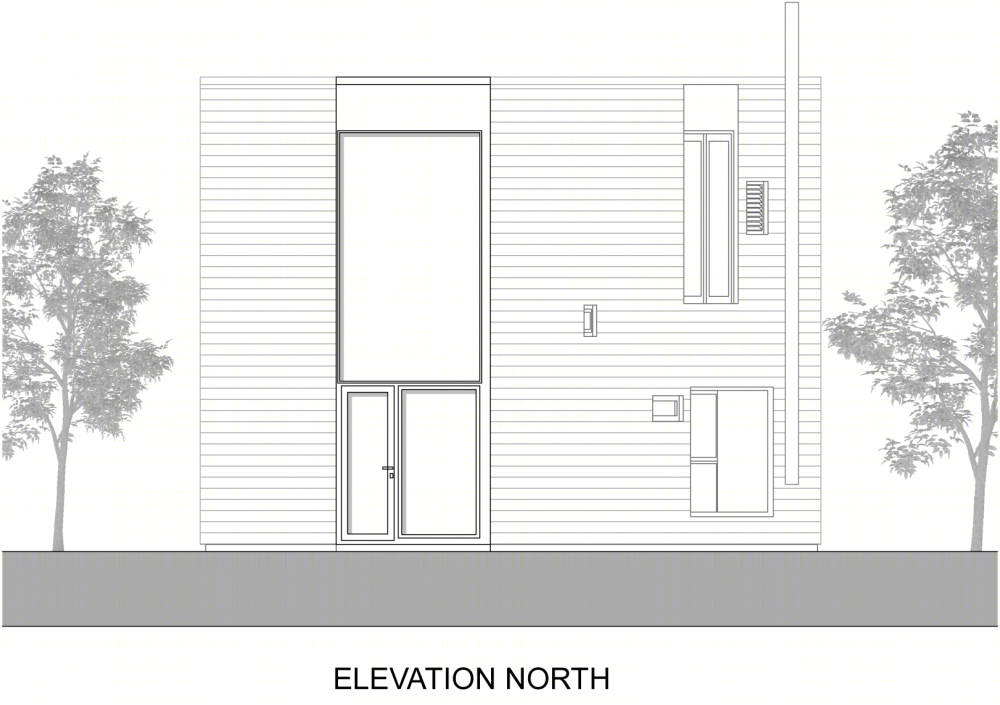
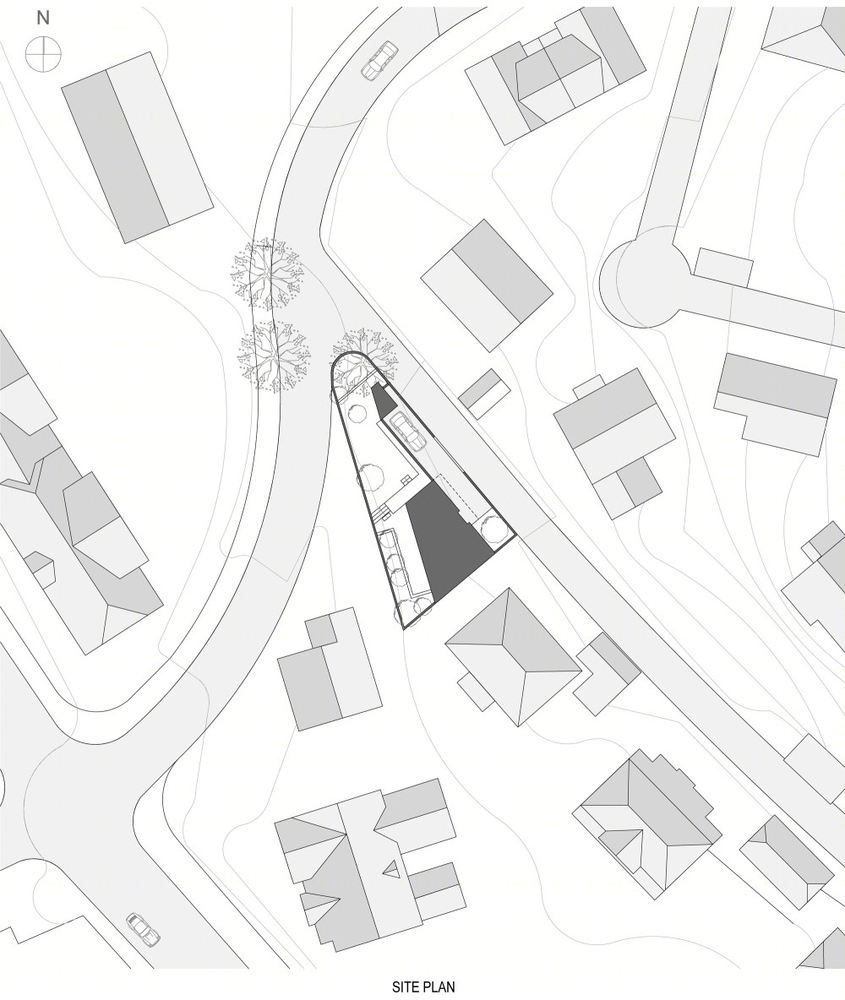
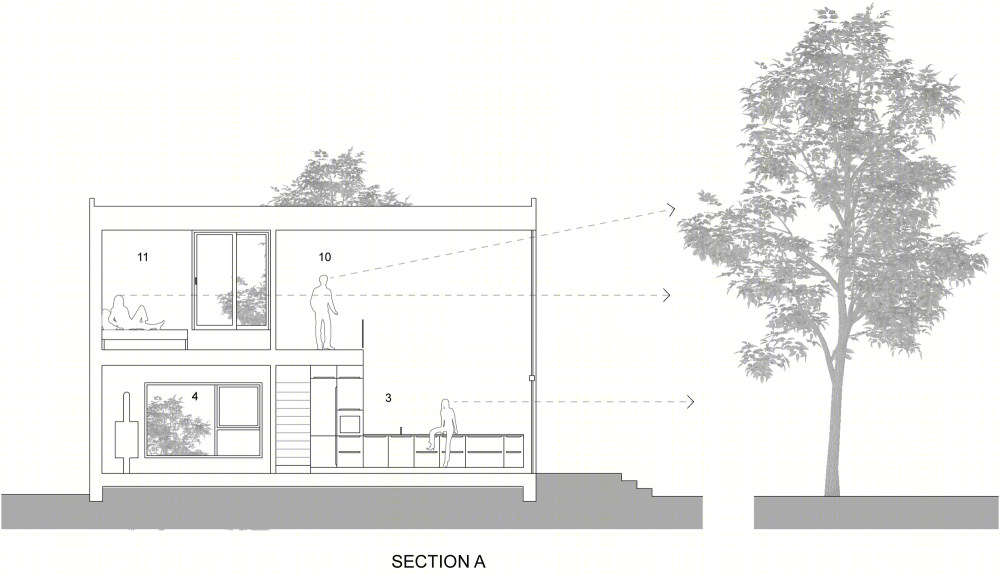
设计师:Kvalbein Korsøen Arkitektur
分类:Houses
语言:英语
阅读原文

