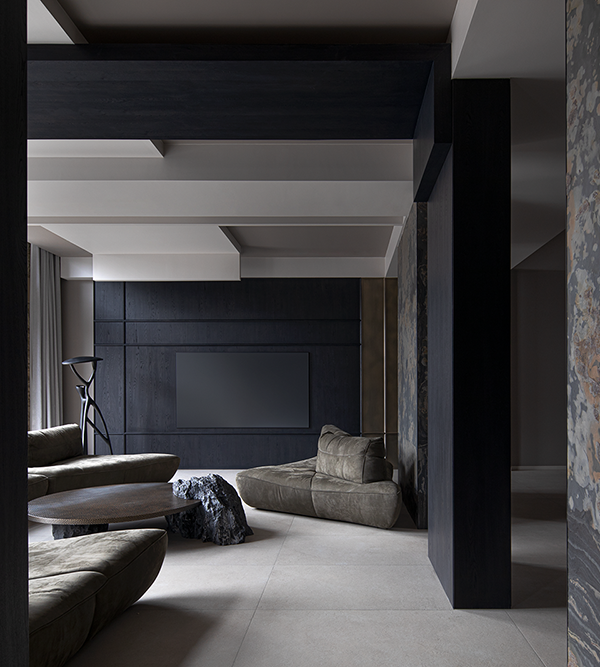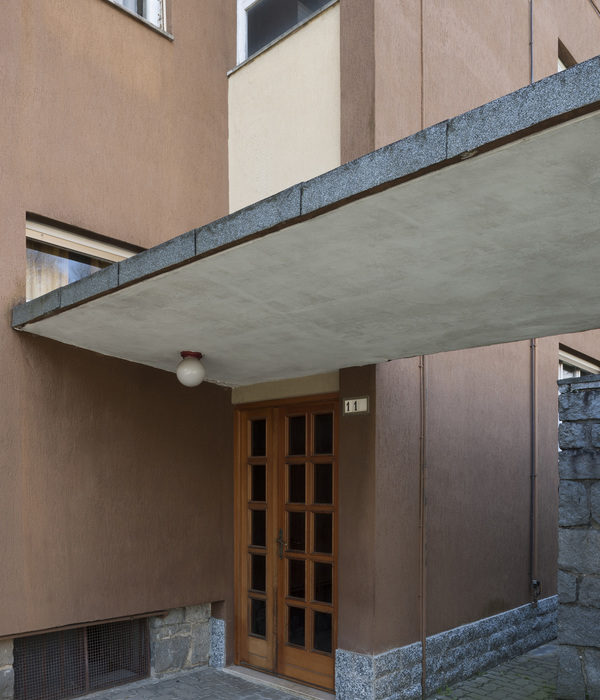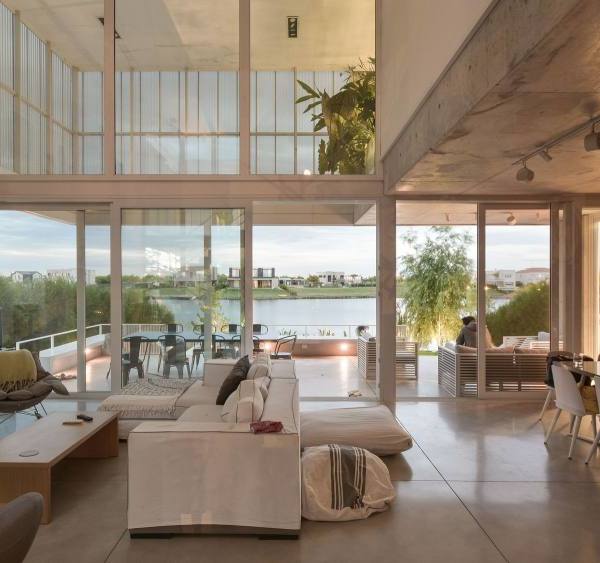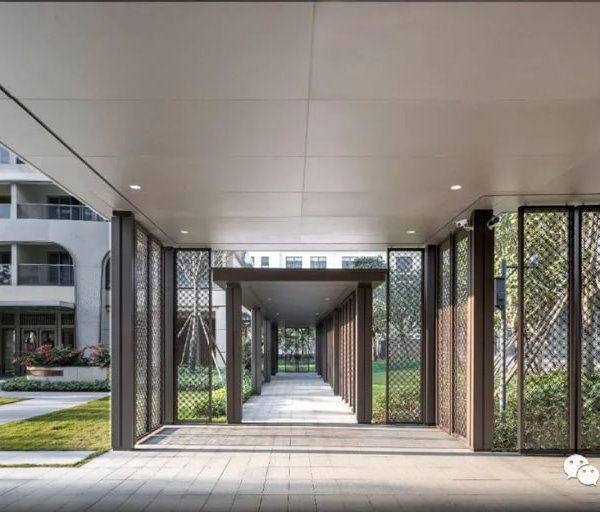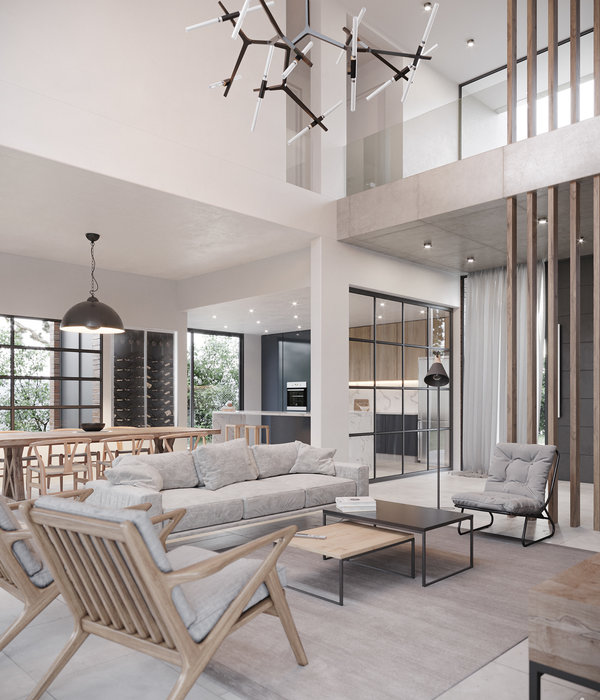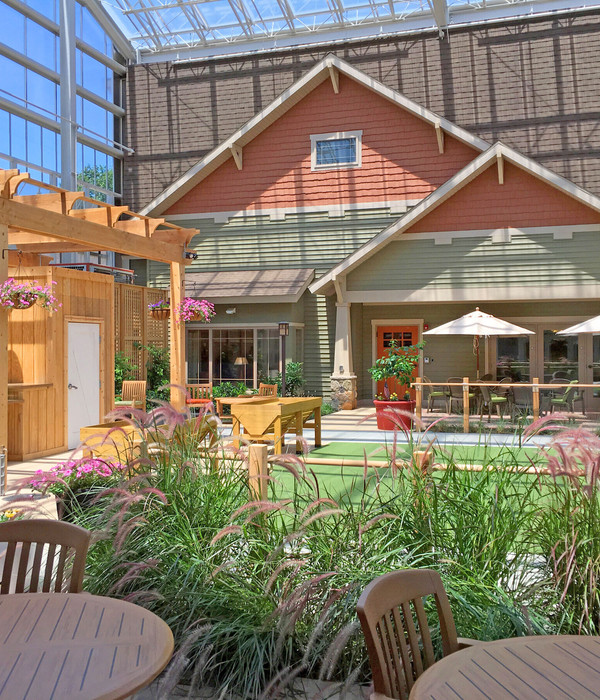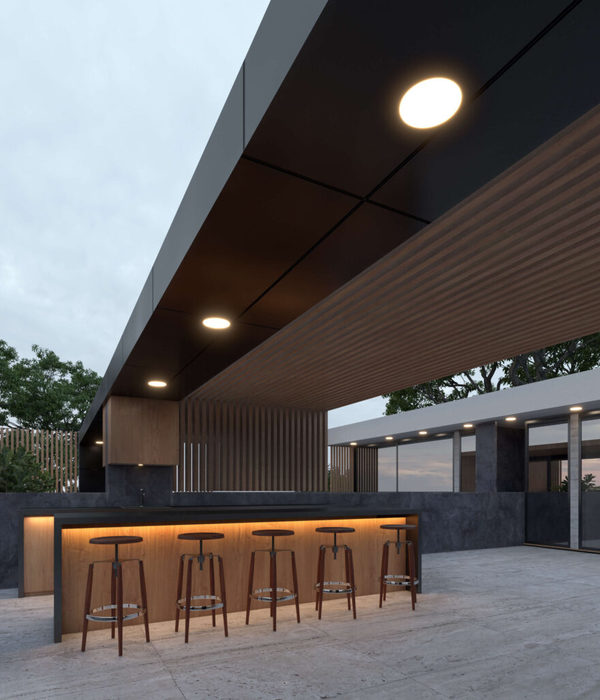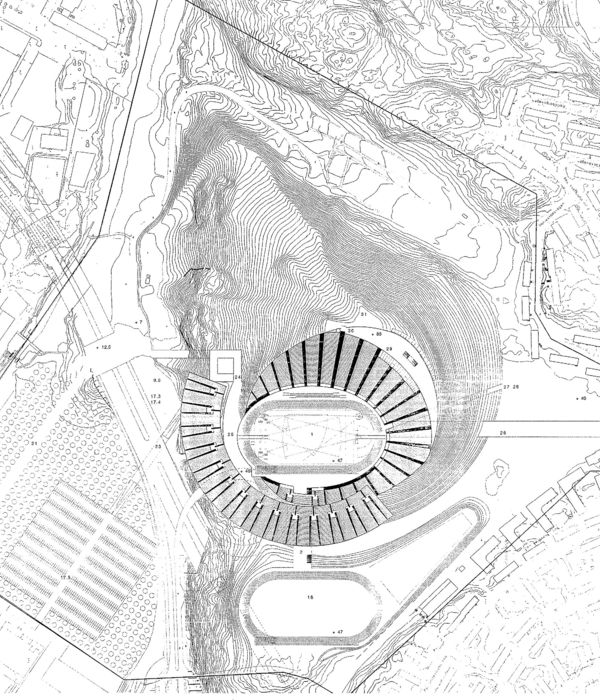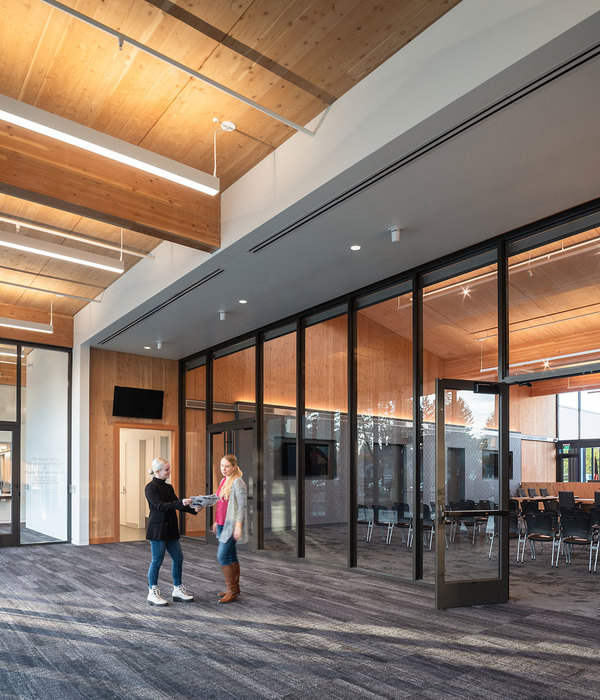Architects:Perkins Eastman
Area:119000m²
Year:2022
Photographs:Fangfang Tian
Manufacturers:CompactWood Interior & Exterior Surfaces,Gerflor Flooring Group,Jiangsu Trans Build Tech Co. Ltd.
Lead Architects:Ron Vitale AIA, Yi Shen AIA
Design Team:Ron Vitale, Yi Shen, Connor Glass, Yun Yang, Jiajun Ren, Qi Chen, Yu Zhang, Erum Ahmed, Charles Sinclair, Toby Bishop, Liting Zhang, Qianmo Sha, Ying Sun, Shaobai Xu, Zijian Xu, Ming Leung, Yuge Shan, Miao Wei, Mengluan Zhang, Cece Shao, Qingyu Cai
Engineering:Tus-Design Group Co., Ltd
Landscape:DLC
M&E:Syska
Theater:Theatre Projects Company
Acoustics:SM&W
Pool:P&A
Lighting:Studio Illumine
Exterior Wall:Aurecon
Sustainability:BEE
Transport:Beijing Ruiyouda Engineering Technology Consulting Co., Ltd.
Construction:No. 8 Branch of China Construction Third Engineering Bureau Group Co., Ltd
City:Suzhou
Country:China
Text description provided by the architects. The Whittle School and Studios Suzhou Campus is beautifully situated on a gracious 7.5 ha waterfront site in the heart of the high-speed rail new town district in Suzhou, China. A 19 minute- commute from Shanghai, the new purpose-built 119,000sm facility is designed to accommodate 2,500 students, grades Pre-K through 12, in a boarding school environment that supports the Whittle philosophy, “learning happens any place all the time”. The campus is comprised of several courtyard-style academic buildings, a sports and performing arts center and a 1000 student residential hall. The design provides high performance, flexible learning spaces that enhance the Whittle’s core academic curriculum and facilitate interdisciplinary, problem-based project work, bi-lingual and experiential learning programs. Designed to meet a LEED for Schools Silver benchmark and China Greenstar (two star) requirements, the new state-of- the-art campus is poised to become one of the premier boarding school campuses in Asia.
Masterplan ApproachThe planning of the Whittle School campus is informed by the external site pressures and internal programmatic forces. The site is bordered on the east and south by a new waterway/canal, a secondary access road on the north and a highway and green buffer to the west setting up a natural dichotomy which bifurcates the site into two distinct zones: a boisterous/active/sports/living zone along the highway edge and a serene/contemplative/academic zone bordering the canal.
1. Core academic functions are distributed divisionally in three distinct academic pavilions and arrayed along the canal to optimize daylight access and views. These “Learning Lanterns” house the early learning center, elementary school and middle/high school functions.2. The performing arts and sports facilities form a Shared Community Bar building located along the north- south axis between the two zones, forming a transitional buffer between sports fields and the academic zone. 3. A ground level Landscaped Plinth containing the heart of school and shared community spaces interconnects the teaching pavilions to the sports bar in one integrated design. 4. The Student Dormitory tower is placed along the canal edge at the more private end of the main north–south campus axis as a counterpoint to the horizontal sports and performing arts center bar.
Exterior Façade DesignThe timeless architecture of the design draws inspiration from elements of historic Suzhou architecture (screen, loggia, courtyard, gardens) reinterpreted for a modern international education campus.
The Screen To create a cohesive and distinctive campus design, a typology of high-tech brise-soleil enwraps the facade, providing daylight control and identity to the varied functional components. Each screen type is designed to address the specific orientation, internal layout, glare reduction and sunlight harvesting needs for each building it serves. The signature brise-soleil is constructed from ultra-high-performance concrete (UHPC) and is the major architectural component of a high-performance exterior wall system.
The Loggia Located along the ground floor perimeter, a series of one-story loggia provide a sheltered outdoor path for students to circumnavigate the campus under cover from sun and rain, while interacting with the architecture and landscape.
Project gallery
Project location
Address:Suzhou, Jiangsu, China
{{item.text_origin}}

