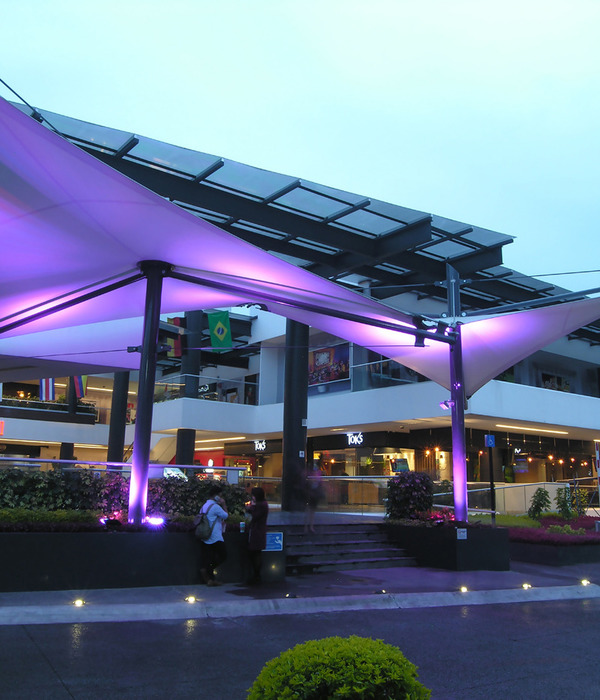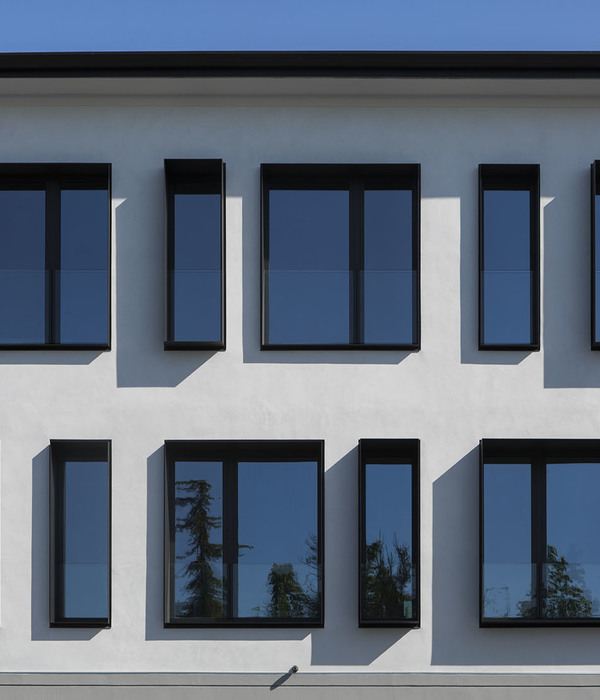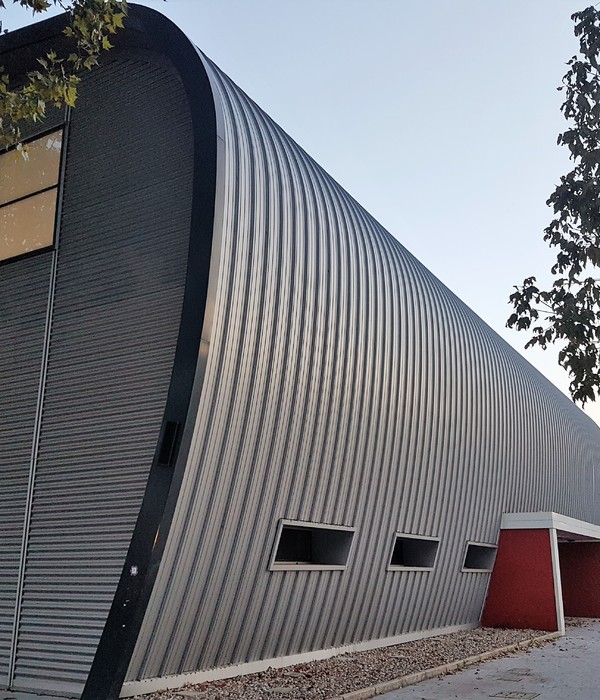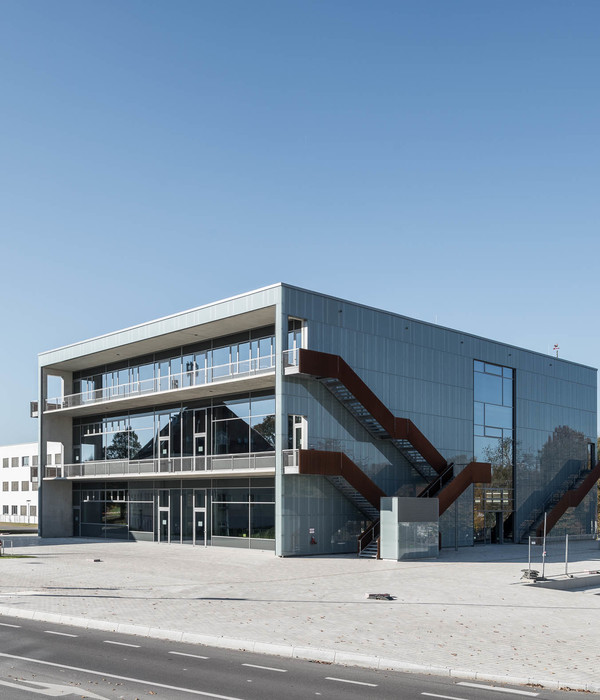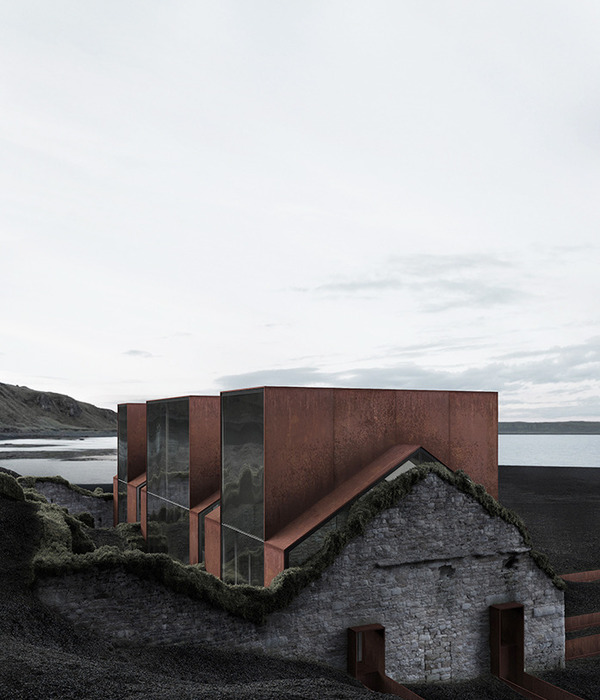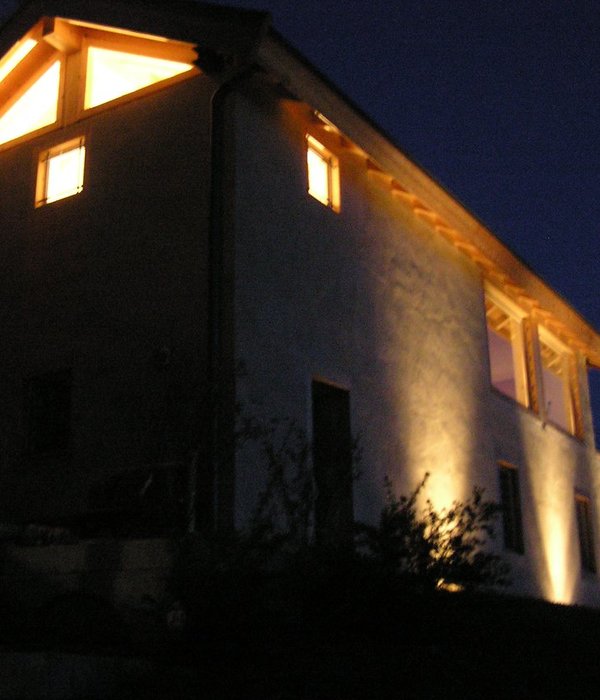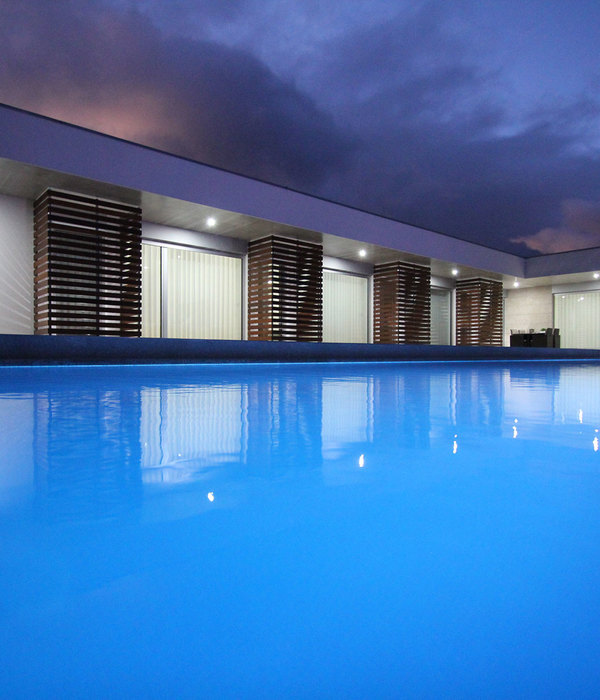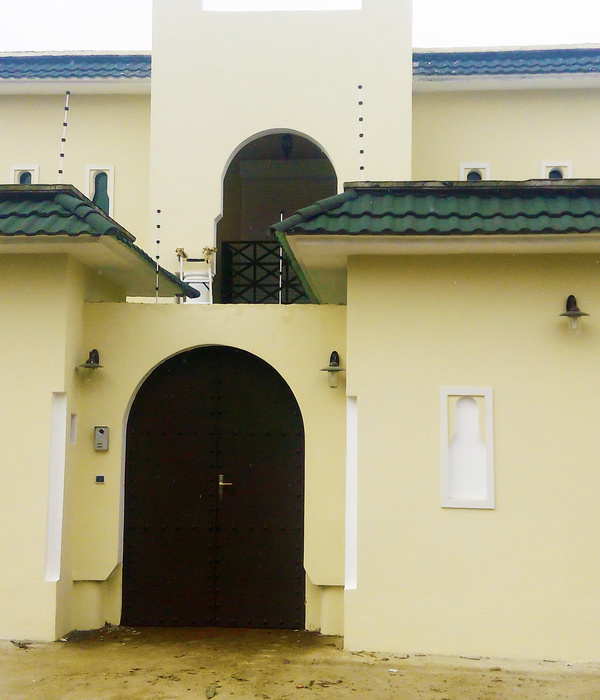TÜBİTAK SCIENCE HIGH-SCHOOL - International design competition
Location: Gebze - Turkey
Public competition.
Year: 2021.
Honorific mention
Project brief
The Scientific and Technological Research Council of Turkey (TÜBİTAK) initiated a global endeavor to envision a pioneering school complex in Gebze, Turkey. Embracing the challenge, our initial step was to study the inherent "character" of the spaces earmarked for campus development. Through this exploration, we recognized the paramount importance of establishing a robust relationship between the campus buildings and the surrounding landscape. This approach aimed to provide students with open spaces and unobstructed views of the sea and mountains.
Our design proposal for the TÜBİTAK school campus stemmed from the imperative to offer a functional environment while ensuring students access well-ventilated, well-illuminated open spaces intimately connected with nature. The resulting concept envisioned a "porous" complex comprising multiple buildings that foster interstitial spaces, facilitate sunlight penetration, and embrace the natural landscape, thereby affording panoramic vistas of the sea and mountains.
We strategically allocated the client's land into distinct zones in alignment with the architectural program. These include the Agora, serving as a central public area comprising squares and circulation paths where students can socialize, interact, and engage in recreational activities. The Academic Area encompasses functional buildings such as classrooms, workshops, and laboratories, catering to the educational needs of the students.
From its inception, the project was conceived as a master plan that harmonized academic and social life while leveraging the inherent attributes of the landscape to create diverse environments and multifunctional spaces. In our design, we established two public entrances: one providing access to the lower level of the proposed civic center, which includes facilities such as a restaurant, cafeteria, sports center, and multipurpose room, and another situated at the highest point of the land, creating an open public square that links all areas and buildings of the school, ensuring accessibility for students with disabilities.
Furthermore, the student housing area capitalizes on the land's natural slope to create architectural/topographic platforms for communal use by complex residents. These platforms accommodate academic, study, and recreational activities, serving as shared social spaces. To harmonize with the landscape, building facades are oriented towards the surroundings, while internal spaces are shielded from direct solar radiation and heat by a secondary "skin" or brise-soleil facade crafted from laminated wood. This design element provides shading during periods of peak solar exposure and promotes natural ventilation within indoor spaces.
Surrounding the public spaces are extensive wooded areas, intended to offer comfortable, well-ventilated, and shaded outdoor spaces, fostering a student experience deeply intertwined with nature.
Location: Gebze, Kocaeli, Turkey
Activities distribution - Program distribution
Masterplan
Exterior images
Video-Tour
{{item.text_origin}}

