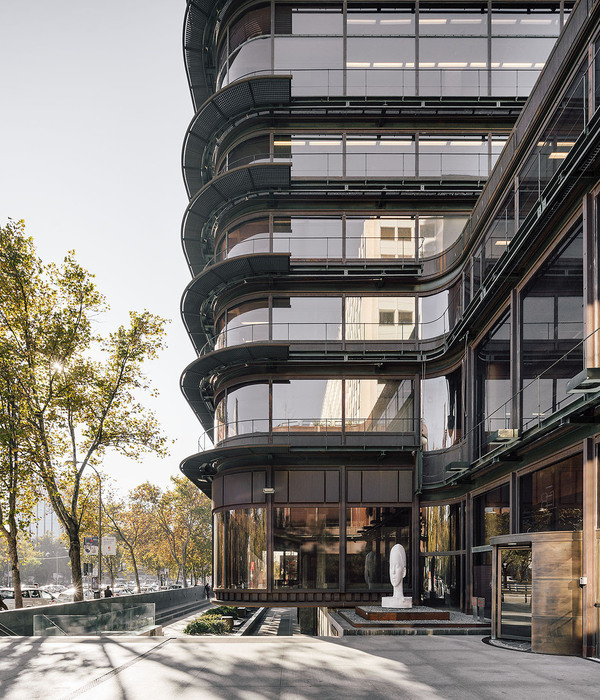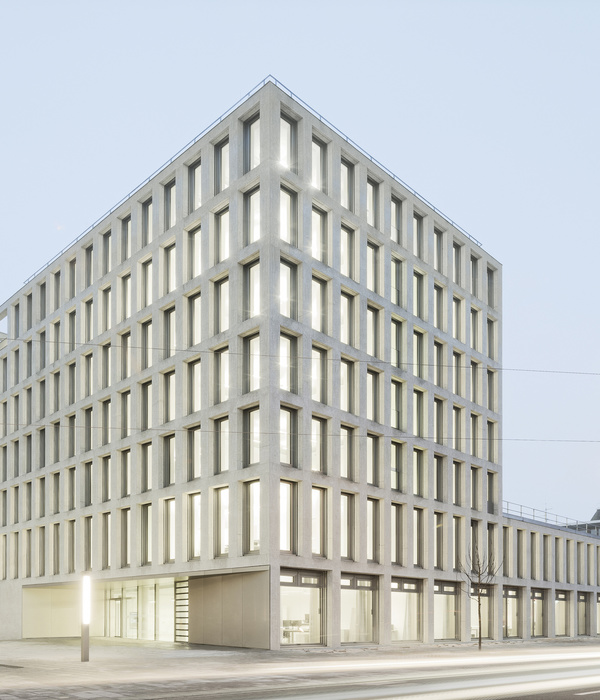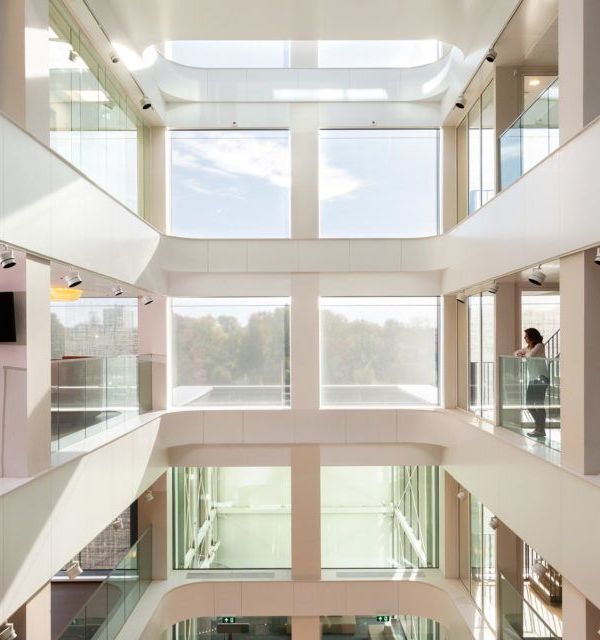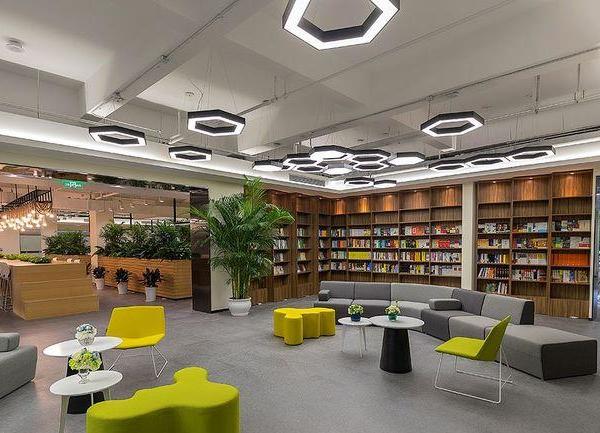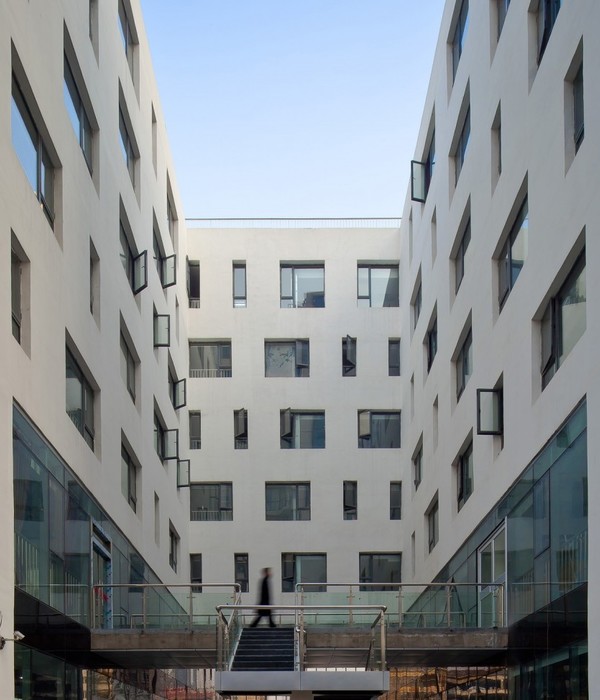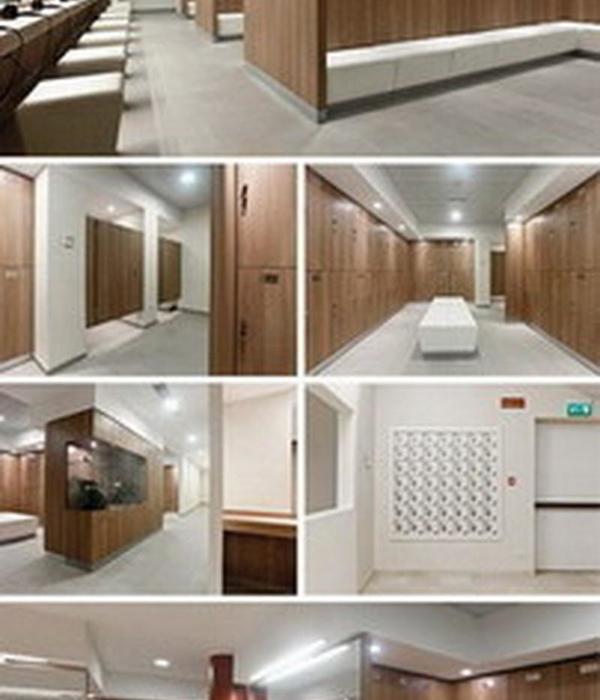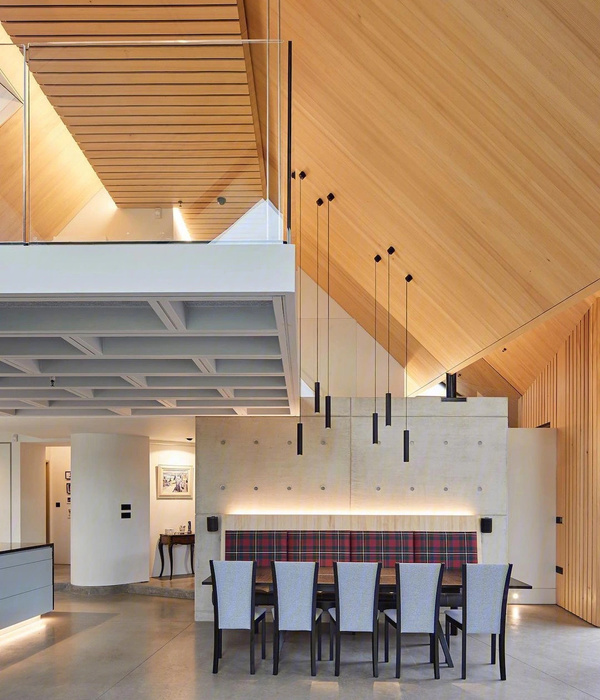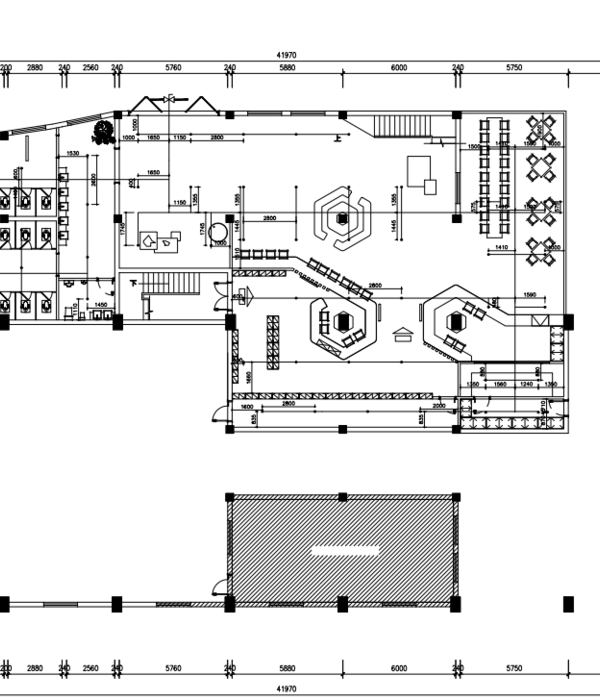Architects:Abalo Alonso Arquitectos
Area:8256ft²
Year:2018
Photographs:Santos-Díez (Bisimages)
Manufacturers:Egoin,Arturo Alvarez,CUBREGAL,Carpintek,Finsa,Gerflor
Project:Elizabeth Abalo, Gonzalo Alonso, Francisco González
Construction Management:Elizabeth Abalo, Gonzalo Alonso
Technical Architect:Francisco González Varela
Collaborator:Luis Adrán
Structural Calculation:Maderas Besteiro, Adolfo Montero
Facilities Calculation:Gaia Enxeñería
Lighting Consulting:Spotlux. Manuel M. Carazo
Wood Consulting:Cis Madeira, Manuel Touza, Azahara Sólan
Promoters:Concello de A Estrada,Consorcio Galego de Servizos de Igualdade e Benestar
Construction:Ute Petrolam Construcciones Galasur
Project Manager:Cándido López Blanco
Manager:José Manuel Luna
City:La Estrada
Country:Spain
Text description provided by the architects. The new kindergarten is situated on the edge of the urban center, where the town and the countryside come together. In a place where the industrial past is still present in the collective memory, and where some old facilities remain. A series of volumes, almost elementary, are connected as if they were the wood houses in a nearby “rueiro” evoking the woodworking tradition of the area.
The functional scheme of the school is very simple. Three longitudinal bands fulfill the needs of the program: to the north, administration, and services; to the south the classrooms and, at the center, the multipurpose room and general distribution hall of the building.
The central volume has no partitions, but it is organized by the roof surfaces and skylights that define the space, reduce acoustic impact, let daylight in, and favor ventilation. This differentiation of spaces is not drastic but visually helps to separate areas that can be used during different times of the day or for a variety of activities.
The south band contains classrooms. Slightly square-shaped, each one of them has a play area from side to side, a hygiene area, and a rest area. The hygiene area, along the façade, offers control, daylight, and natural ventilation. The resting area, towards the interior, creates an ideal space for audiovisual or, simply, permits organizing the classroom into different areas.
The building´s structural system consists of load-bearing walls of contra laminated wood, isolated in the facades and lined with autoclave treated pine wood. The roof is built with double-board over laminated wood beams, insulation, and zinc. The window frames are also made of wood and the partitions and linings, of plasterboard.
Project gallery
Project location
Address:Av. Benito Vigo, 106, 36680 La Estrada, Pontevedra, Spain
{{item.text_origin}}

