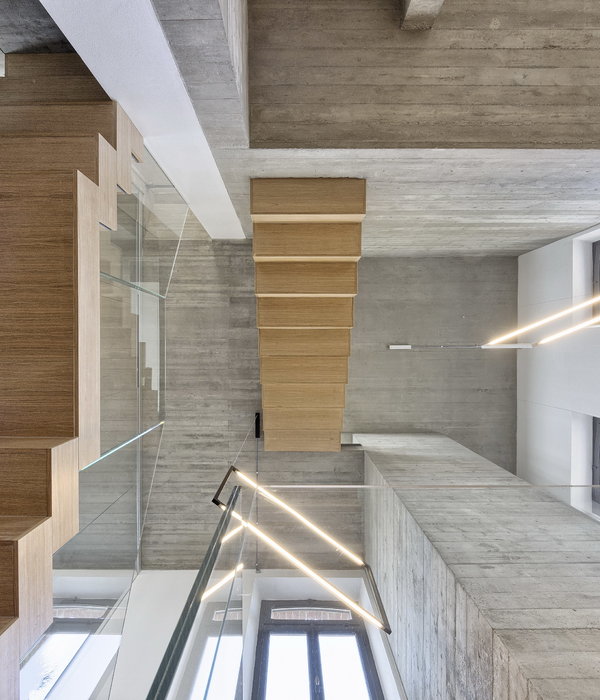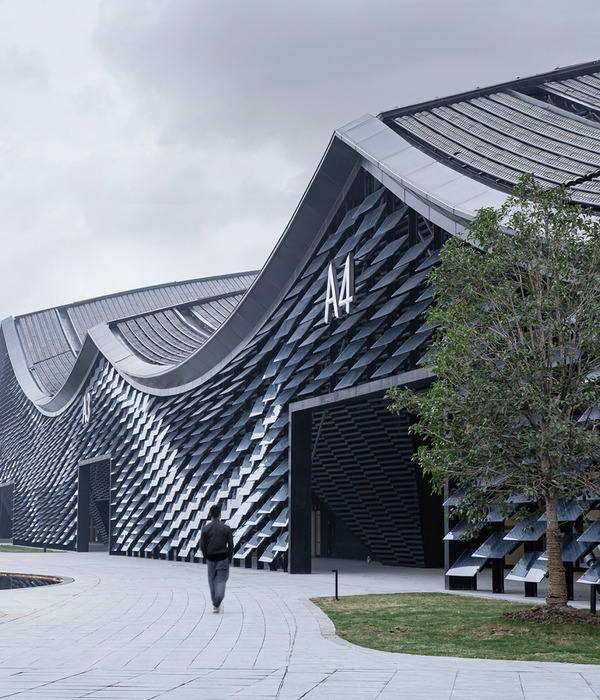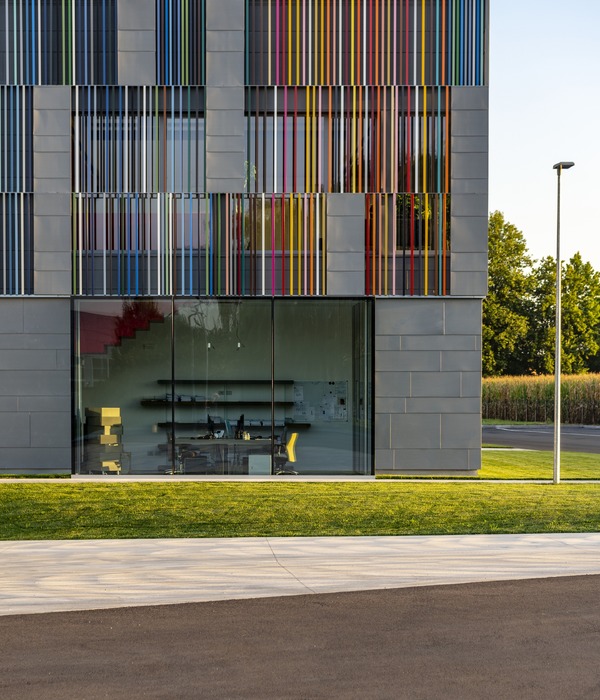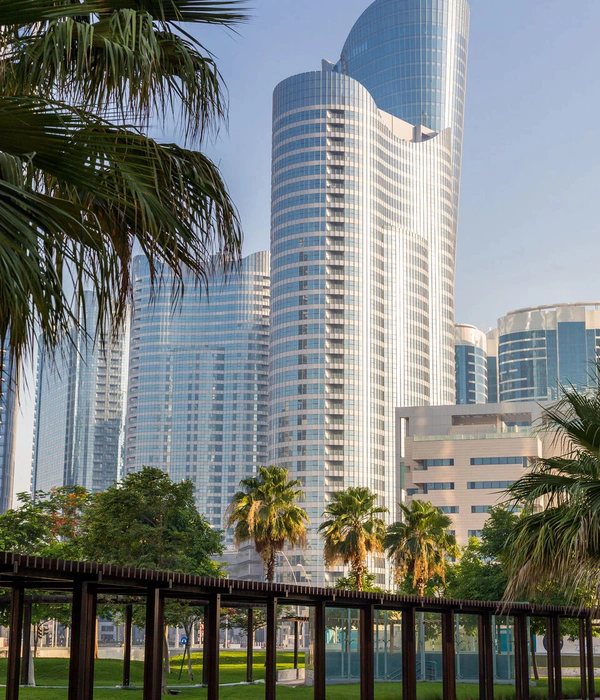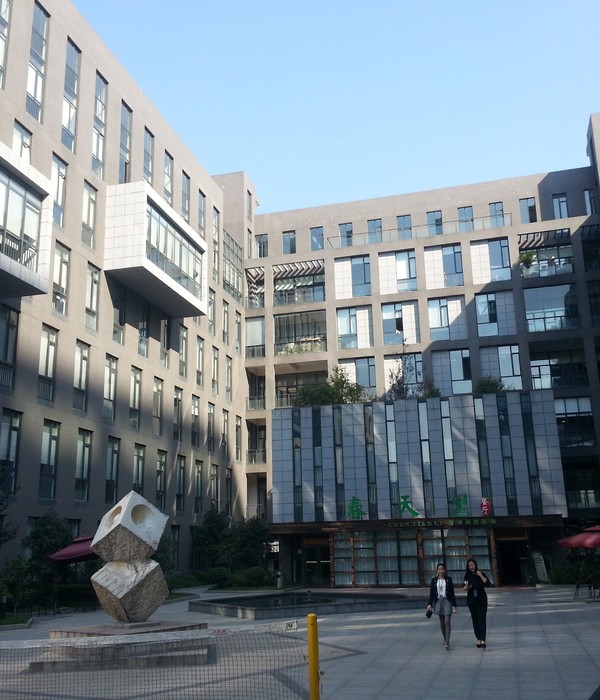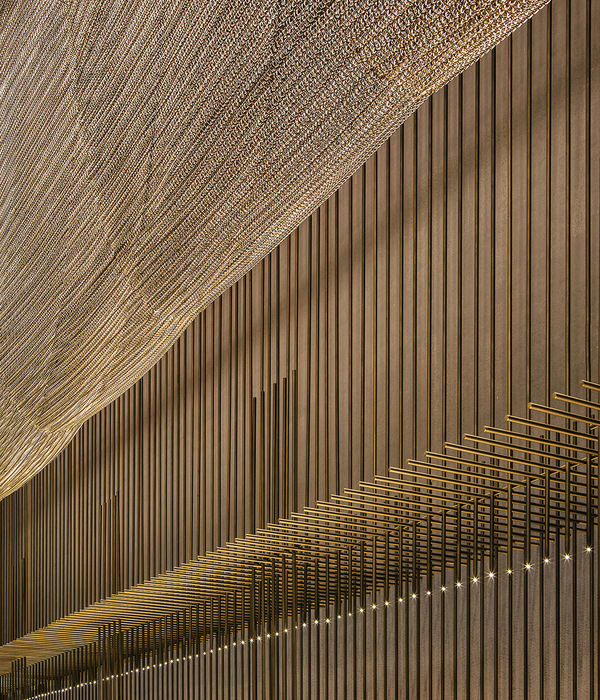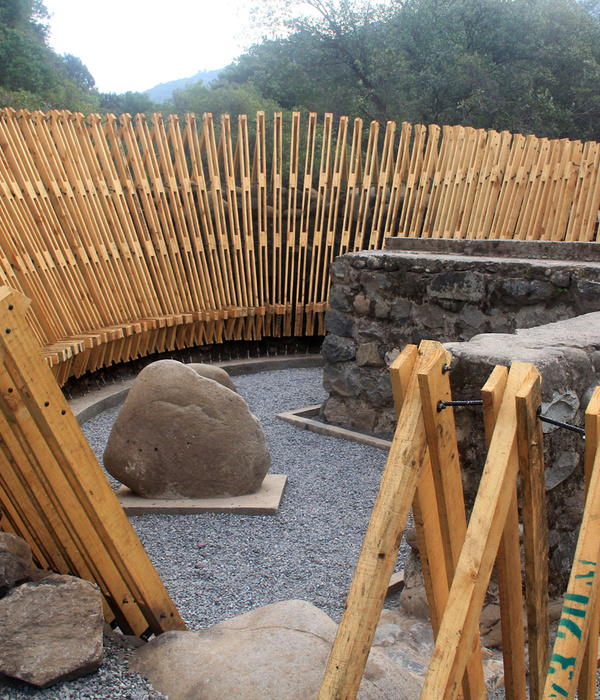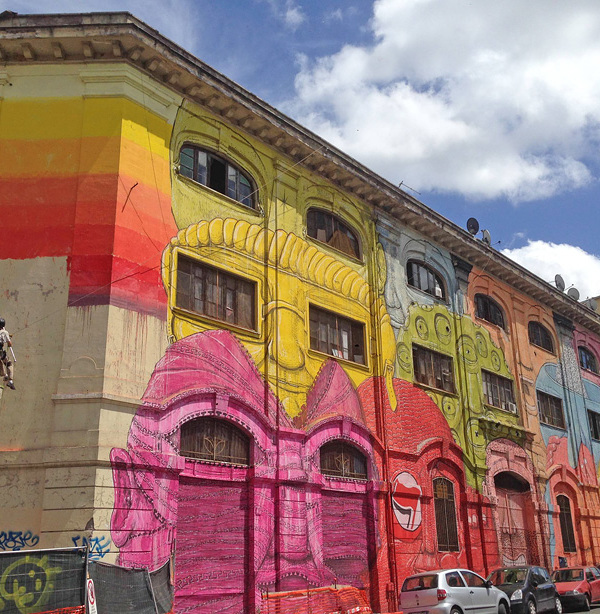Few programs have had the success and impact that the basketball programs have had on the unique culture of the Providence College Friars. As the program has grown and achieved success after success—both on the court and in the classroom—it was clear the College needed new, state-of-the-art spaces to support its student-athletes. The Ruane Friar Development Center (RFDC) at Providence College houses brand new practice, locker room, and office facilities for the College’s basketball programs as well as training and recovery facilities for the school’s wider Division I Athletics program. Beyond Athletics, the RFDC creates a destination on campus that captures the unique spirit of Friartown: “Us. We. Together. Family. Friars.”
The challenge was to design an athletic training facility that expresses the unique culture and aspirations of Providence College and its integrated approach to college-level athletics and education. A stated goal of both athletic and academic leadership on campus, the demonstration of “high performance” became a guiding principle early in the project’s planning. Daylight and openness are a key factor in the high-performance design. A two-story all-glass façade at the main entrance to the building admits ample daylight while it figuratively represents student-athletes performing at their best.
Locating the coaches’ offices in the center of the building facilitates the daily communication between players and coaching staff—a hallmark of Friar athletics. These spaces overlook the playing field, facing the rest of the college—importantly keeping student-athletes constantly connected to the overall college context and reinforcing the institution’s commitment to teamwork and collaboration. Solid portions of the building facade are clad in an Ipe wood rain-screen, with accents of metal plate and dark manganese ironspot brick.
Glazed areas use a curtain wall system, optimized so that on the south side the mullions are expressed externally and support shading louvers. The entry foyer utilizes the same high-performance system to create large uninterrupted views in and out of the Hall of Fame, which showcases the College’s distinguished athletic legacy. Within the building, the school colors of silver, black, grey, and white are combined with natural wood (inspired by the blonde wood floors of basketball courts), low-iron glass, and stainless steel hardware. This material palette extends consistently across all spaces in the building: the Hall of Fame entry lobby, the athletic and training facilities, and the office and conference spaces.
Including best-in-class amenities for their student-athletes, the Ruane Friar Development Center includes a cryogenics therapy suite; sleep room; dining room with adjoined terrace overlooking the playing field; and dedicated locker room and team room. At every turn, the branded environment celebrates the distinctive identity and culture of the Friars community. The project was conceived to help the client achieve its overall goals: connect people and context, campus and community; strengthen the campus and relationships between the various components of the Student Development Center; honor legacy and look toward the future; and reinforce the distinctive coaching philosophy that permeates throughout Friartown and as embodied in Coach Ed Cooley.
{{item.text_origin}}

