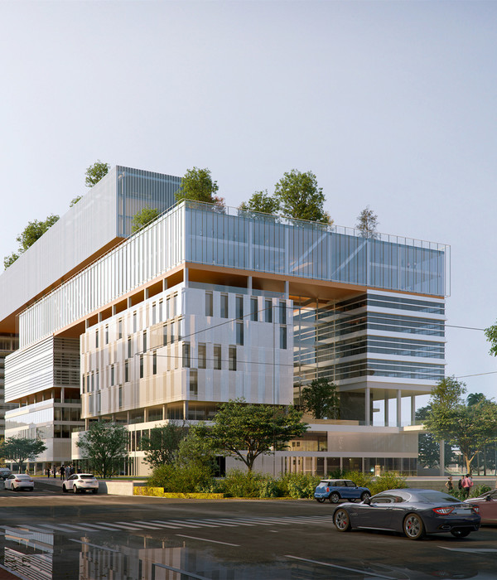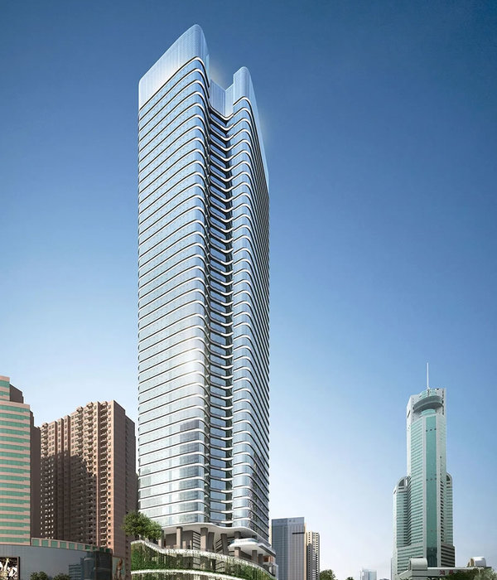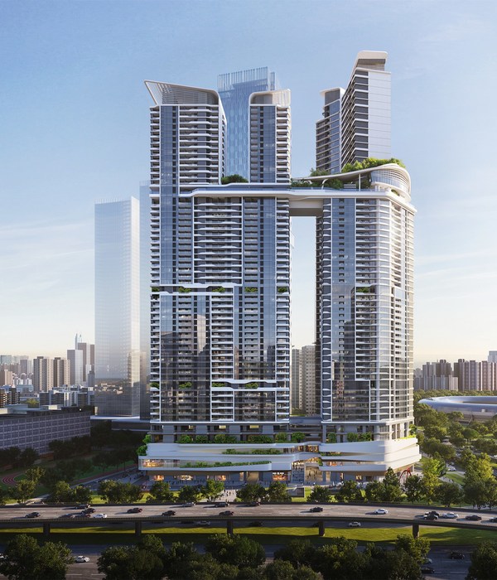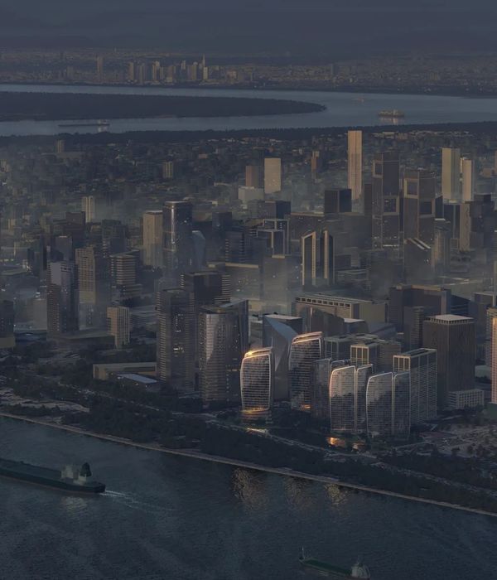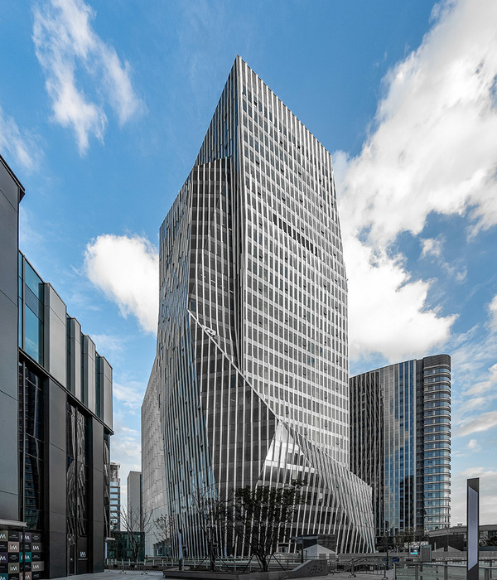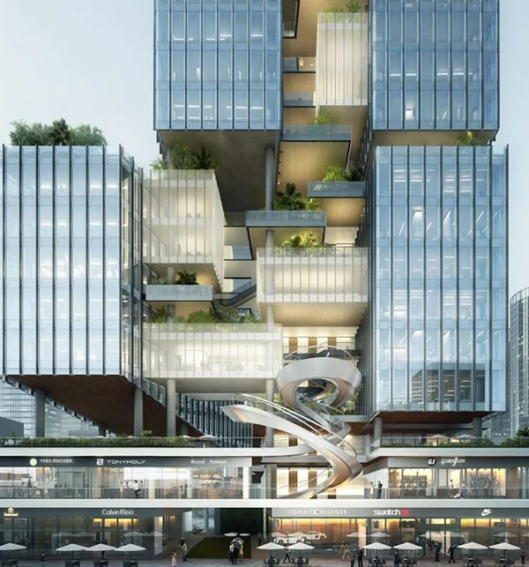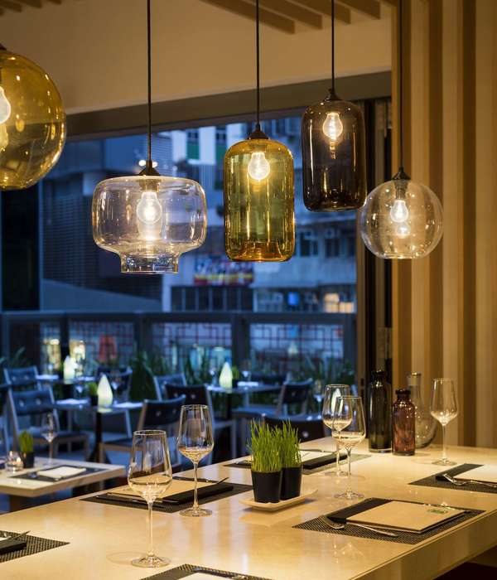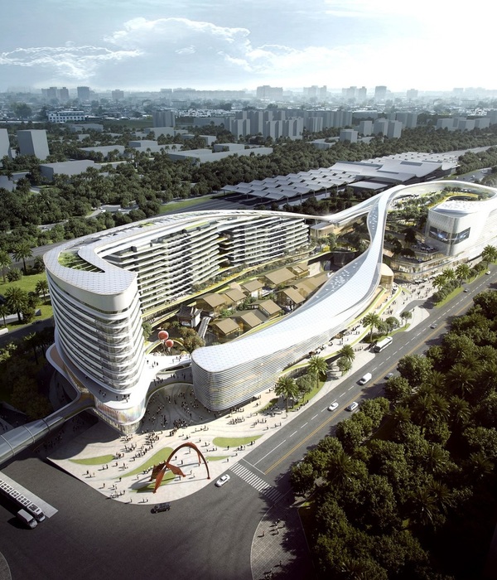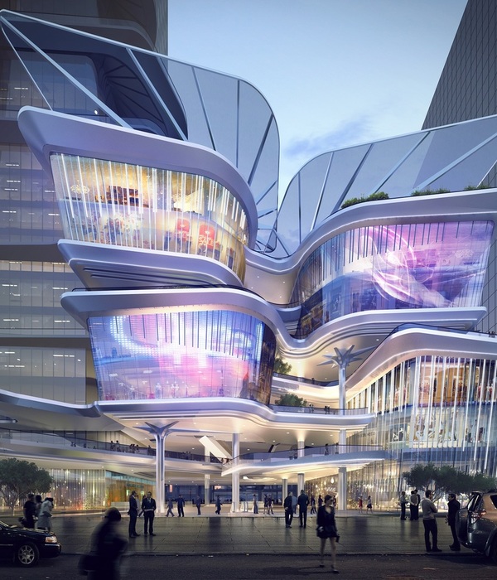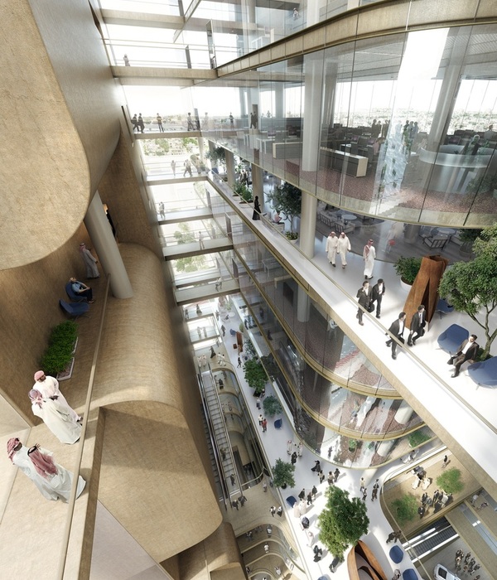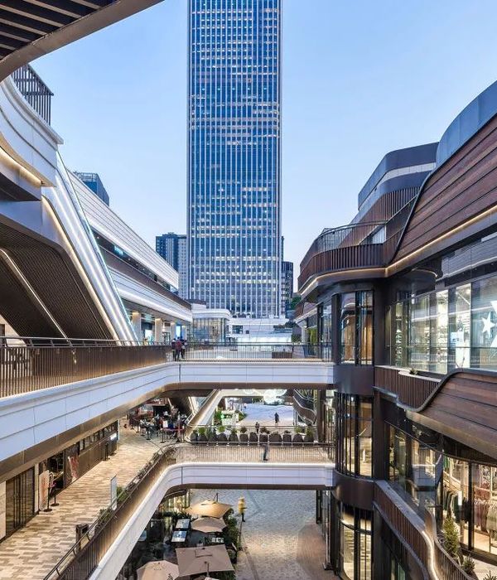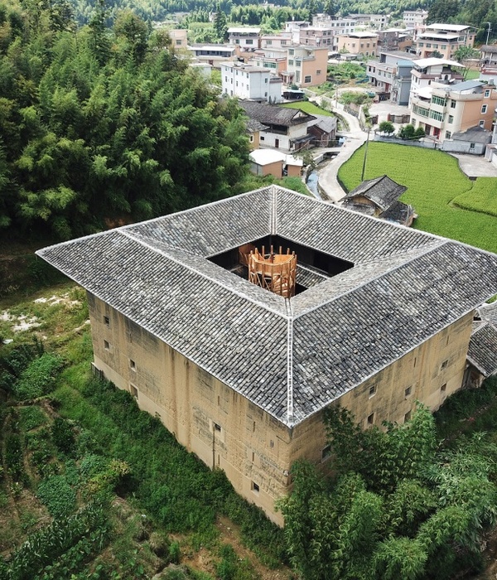Eppstein Uhen Architects (EUA) has designed the University of Wisconsin-La Crosse’s new student union called “The U” located in La Crosse, Wisconsin.
Replacing an aging facility, the new centrally-located Student Union, known as “The U,” is a hub for student gathering, social and study areas, offices for student organizations, general-use meeting rooms, performance venues, food service kitchens, dining areas and various retail spaces. The iconic, student-funded facility engaged university professionals, State of Wisconsin representatives and 500 student representatives from student government, programming groups, multicultural groups, and fraternities and sororities to influence the design. The Union is representative of UW-L’s culture and campus, respectful of the past and adaptive for the future, and is a living room for the entire campus to use and enjoy. The new Union, 60% larger than its predecessor, provides spaces for students to relax between classes, catch up with friends, grab a bite to eat or see a movie in the movie theater. Amenities include eight different dining options, a commuter lounge, veterans lounge, conference and meeting rooms, a movie theater, recreation/game room space, bookstore and offices for the UW Credit Union and student organization group.
The built environment draws inspiration from its unique surroundings: the exterior, an Avant Garde adaptation of the area’s Granddad Bluff’s scenic skyline with interior circulation representing a convergence of La Crosse’s three rivers. The overall concept was to bring the outdoors into the indoor space through large windows and glass walls. Organic, cross-functioning spaces offer flexibility as well as synergy between occupants in a comfortable, casual environment. Interactive spaces, including a play wall, inhabitable staircase, recreational area, are incorporated to bring people together.
As UW-L is dedicated to reducing energy use and being environmentally responsible, the building is LEED Gold Certified, achieved through the use of state-of-the-art heating, ventilation and cooling systems, LED lighting, low-flow fixtures and stormwater management. More than 90% of construction waste was diverted and 35% of building materials obtained from within a 500-mile radius, with 25% of those materials using recycled content. Taking green a step further, the University adopted green cleaning methods within the Union to ensure decreased cost and environmental impacts. With these sustainable strategies, the building is expected to reduce energy consumption by 25%, lower operating costs by 19% and generate 36% less CO2 emissions.
Architect: Eppstein Uhen Architects (EUA) Contractor: HSR Associates Photography: C&N Photography
9 Images | expand images for additional detail
{{item.text_origin}}

