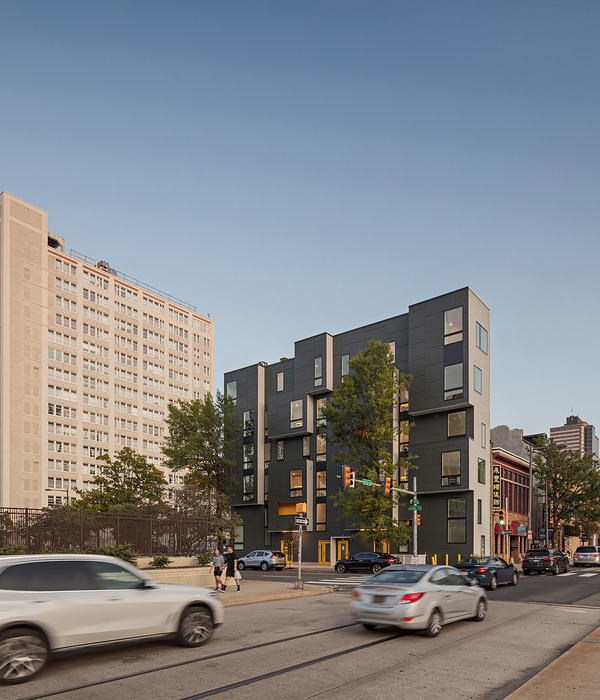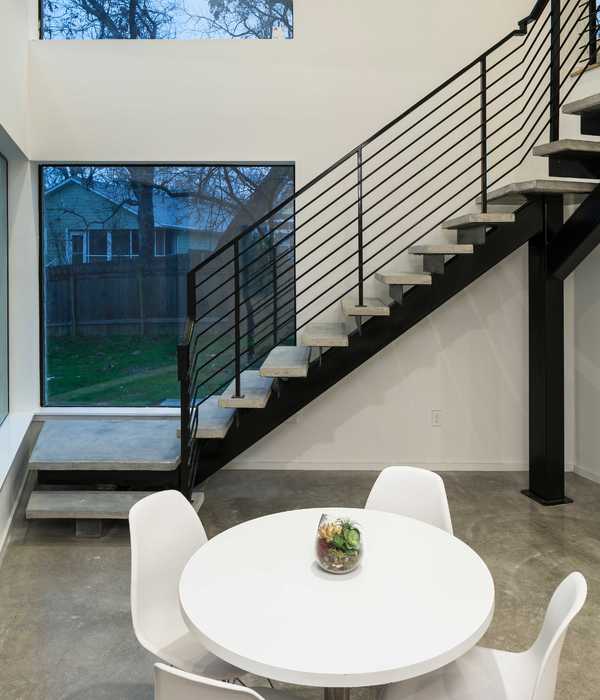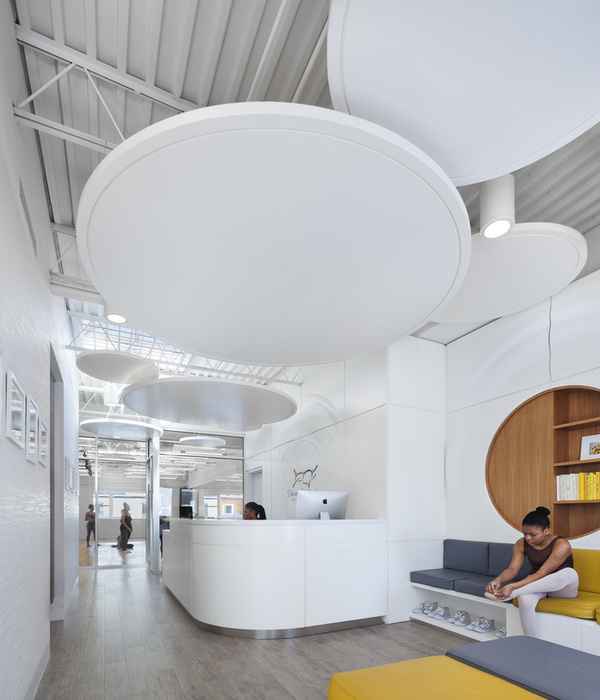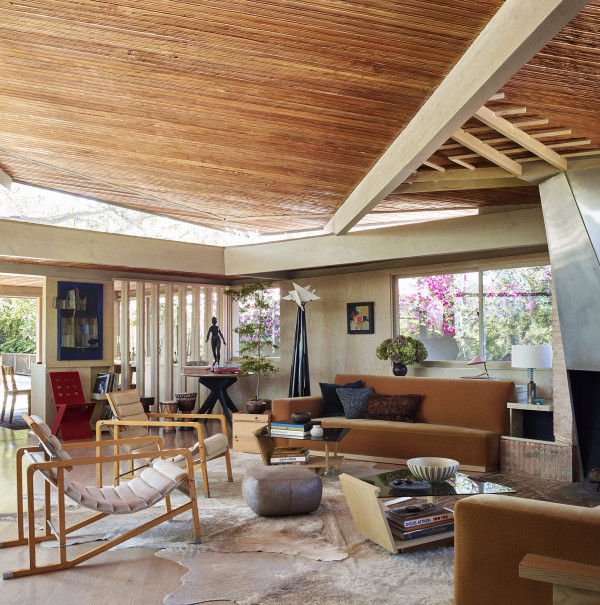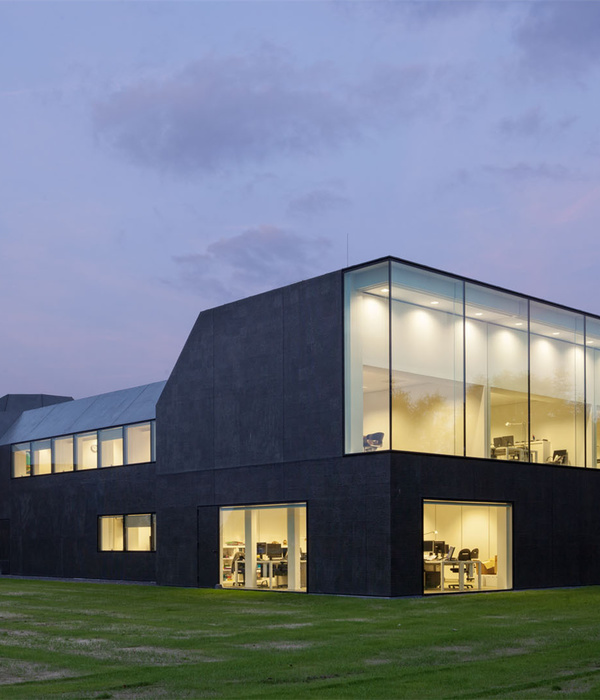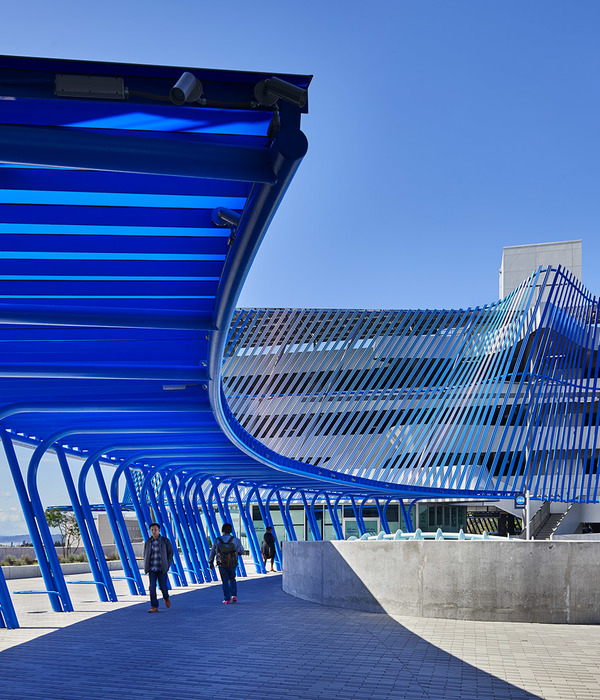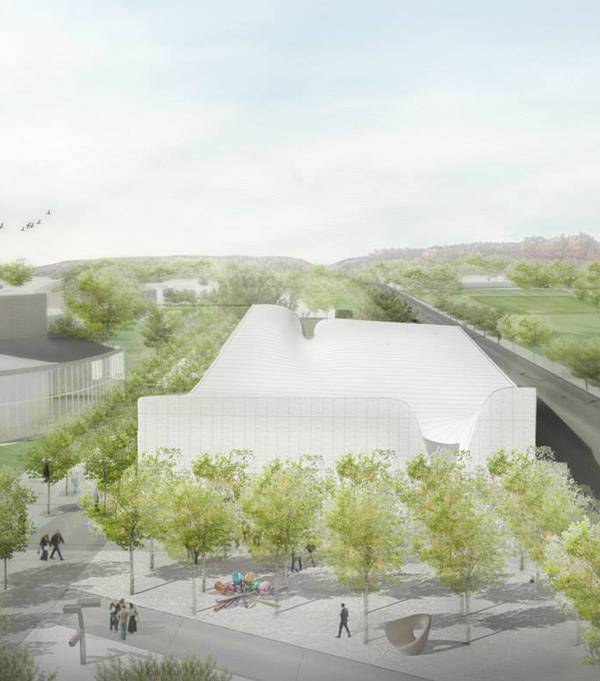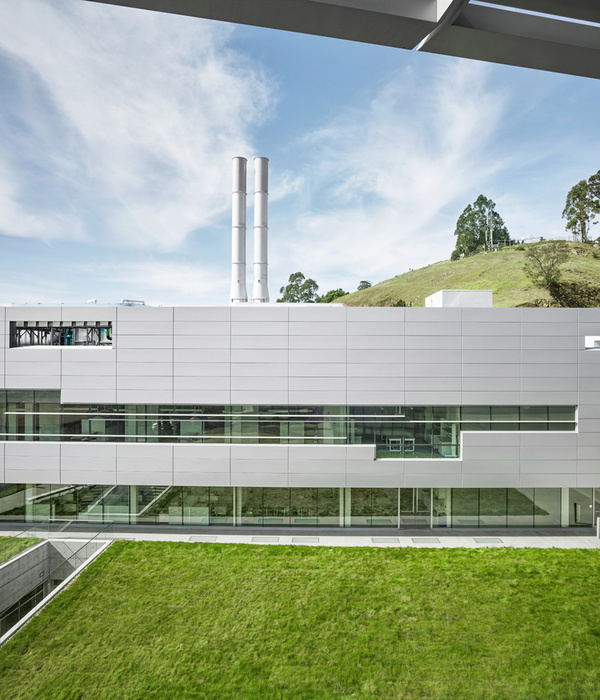Architect:Colmenares Vilata Arquitectos
Location:Villanueva de Gállego, Zaragoza, Spain
Project Year:2003
Category:Offices Warehouses
In the project for the new headquarters of the Heraldo newspaper, it was necessary to work from the beginning with two given issues: the existence of a warehouse and offices that had to be preserved and the technical characteristics of the machinery that it had to house.
The location of the site with respect to the Zaragoza-Huesca highway, allowed the building to become a point of attention for users of this access to the city: its visibility from a moving vehicle, invited to explore the possibilities of the building as an icon advertising, at the same time as an object in the landscape.
The large longitudinal volume of the rotary is therefore perpendicular to this highway. The building can be understood as a large plinth of constant height, from which only the glass volume of the rotary emerges.
For the construction of this extensive plinth, mostly without natural light requirements, a ventilated façade system made up of opaque panels or silk-screened glass panels (60 x 2.40 m) has been used. Both can be placed vertically or inclined, so that the large facade surface is broken down into smaller areas where the placement is homogeneous. This decision to extend a uniform but differentiated skin allows the existing buildings to be unified with the new building.
In the entrance hall, the Calatorao stone and the Tasos marble mark the alternation of the “black on white” that defines this welcoming space. The word HERALDO, printed on the entrance canopy, appears again in the lobby, this time in the form of huge typefaces. From there, an independent tour allows the public to visit the building, from the conference room that has a glass side facing the press machinery, to the pre-printing or closing or distribution areas, without hindering the industrial process at any time.
Material Used:
1. Facade cladding: Silk-screened glass. Brand: Ariño–Duglass
Cellulose-cement panels. Band: Naturvex
Expanded metal panels. Brand: Italfilm
2. Flooring: self leveling resin
In situ continuous terrazzo. Brand: Terraconti
3. Interior cladding: OSB Panels (industrial areas)
Natural Stone: Calatorao black marble and Tasos white marble (hall)
Wood wool panels (painted black). Brand: Heraklith
▼项目更多图片
{{item.text_origin}}

