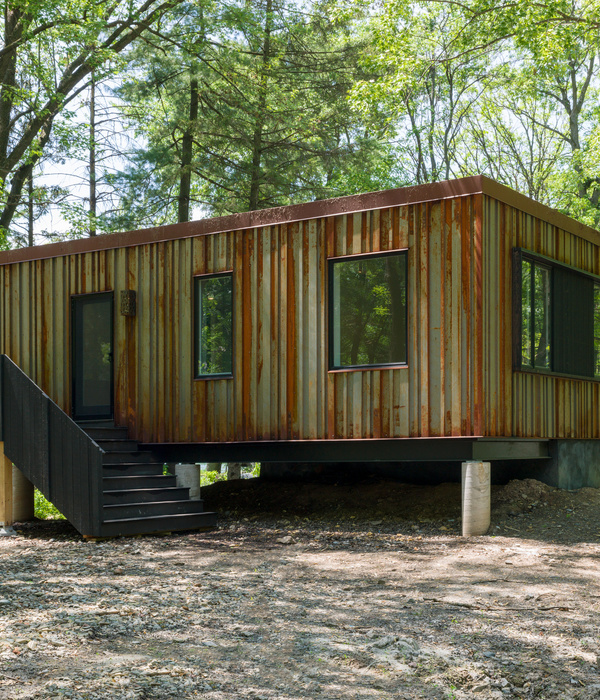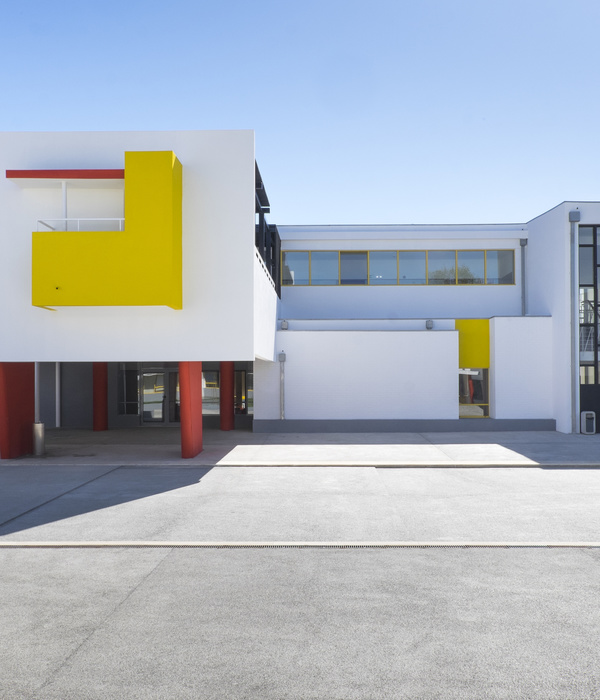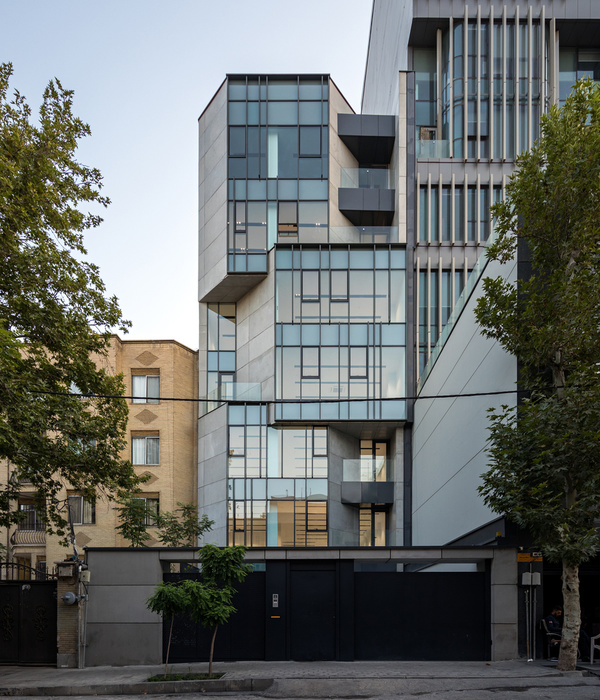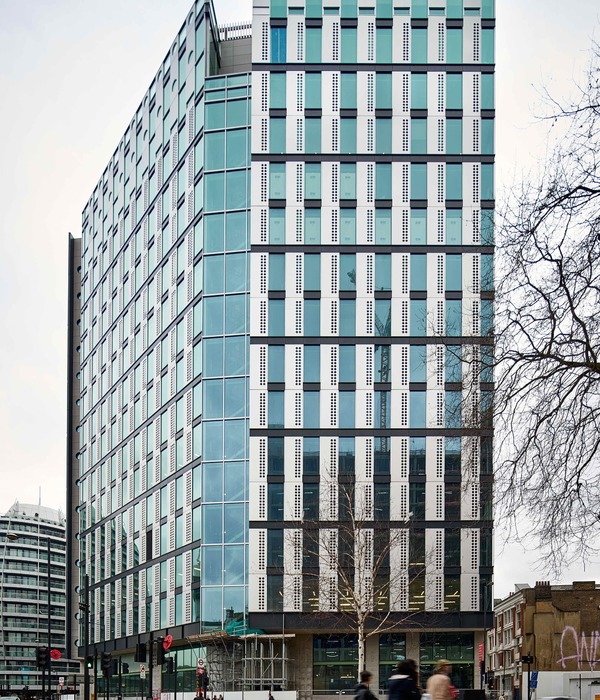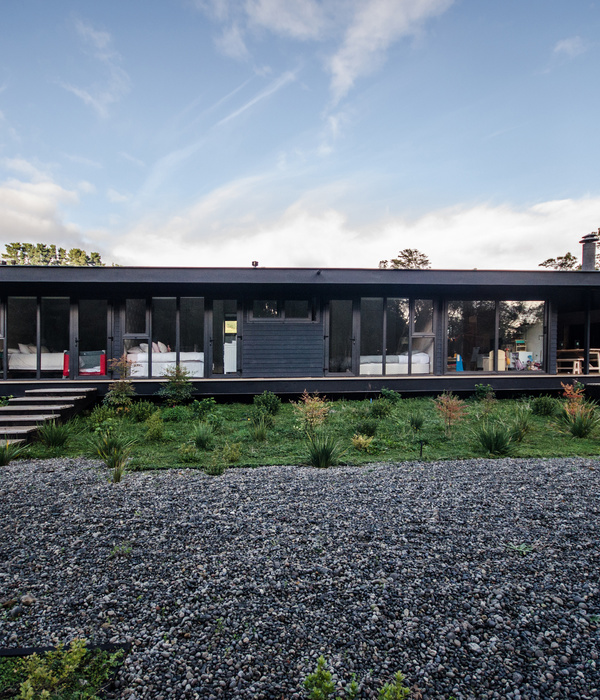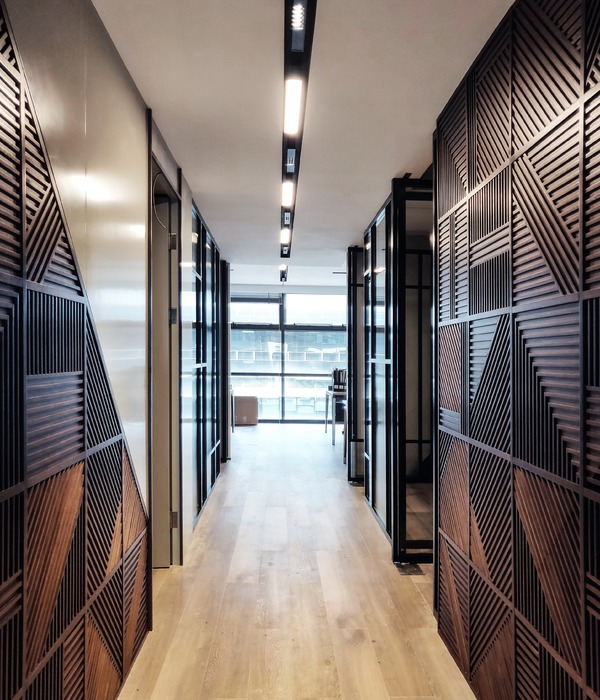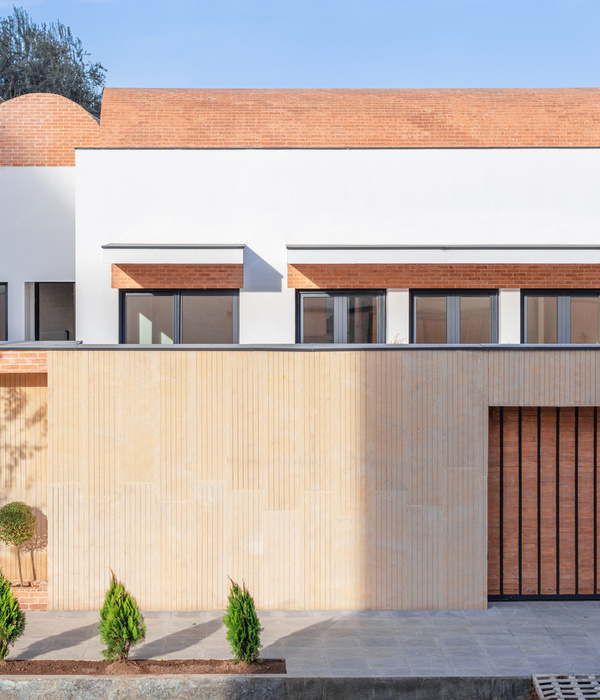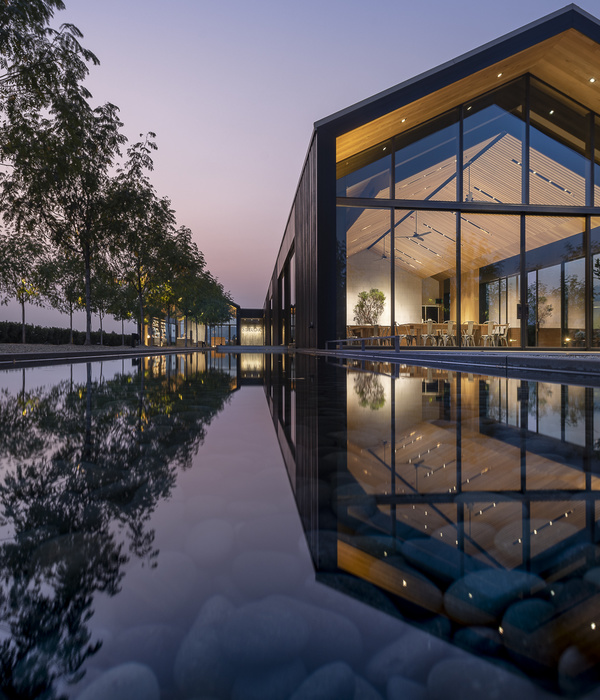- 项目名称:盘亭
- 设计事务所:4of7 Architecture
- 项目地点:塞尔维亚莱伊米尔
- 完成年份:2017年
- 首席设计师:Djordje Stojanovic 和 Milan Katic(4of7 Architecture)
- 其他参与者:Vladimir Pavlovic,Danilo Dangubic(设计顾问),Cedomir Andric,Krstan Laketic(木结构),Nenad Srebro,Milovan Djuric(钢结构)
4of7 Architecture:“盘亭”由4of7 建筑设计事务所和贝尔格莱德大学建筑学院的学生共同设计建造,本项目是一项在特定教育体系下的实际调查结果,是基于对与以往不同的作业方式、尺度规模和建筑工作参与者之间融合关系的研究。这一项目的主要目的是让学生更深入、更有创意地了解数字化制作的过程,让他们经历项目建设的全周期:从开始到竣工。同时,设计理念的核心是要体现两种不同尺度之间的关系:一种属于建筑,另一种则属于周围环境。
4of7 Architecture:The Platter Pavilion collectively designed and built by 4of7 Architecture and students from University of Belgrade – Faculty of Architecture is a result of the specific educational framework based on practical inquiry into the converging relationship between formerly distinct operations, scales and actors of the architectural workflow. The main purpose of this initiative is to a provide students with a deeper and more creative understanding of the digital fabrication process by taking them through a full cycle of the building project: from inception to completion of the Pavilion. At the same time, central to the design intent was the relationship between two different scales: one belonging to the building and the other to the surrounding landscape.
本课题的首要目标是探讨数位制造下的设计与作业之间的融合关系。除了传统方式的设计练习之外,学生们还被委以建设亭子的任务。尽管建造一个完整的模型或亭子是一项成本较高和耗时的工作,但正是因为迫切需要对数字化设计和建造之间的关系进行探索,所以这种实践方式在许多建筑类院校中也越来越多见。本次课题的实践成果是在自然环境中建设的一个木平台,平面上大约有100平方米,立面上由高出地面3米的钢柱支撑。
The foremost goal of the proposed curriculum is to examine the convergence between design and making operations enabled by digital fabrication. Students were entrusted with the actual construction of the pavilion, in addition to their customary design exercise. Although building a full-scale model or pavilion is a very costly and time consuming undertaking, such endeavours are increasingly taking place at many architecture schools precisely because of the pressing need to probe the relationship between digitally-based processes for design and construction. The actual outcome of this educational curriculum was a timber platform providing views of the natural environment. Its floorplan measures approximately 100m2 and it is held by steel columns at a height of 3 meters above ground.
施工包括现场和场外的平行作业,过程中使用了数字模型进行协调。层压木桁架是在车间生产的,然后再到现场进行手工处理,每一块都是用数控机床切割和预钻孔的。地板铺板是在对排列和间距进行参数化研究后,再根据所用材料的数量和产生的阴影效果进行布局。
The construction process, involving parallel operations carried out both on and off site, was coordinated using the digital model. Laminated timber trusses were produced in the workshop and sized in segments to be handled manually on site. Each piece was cut and predrilled using CNC machinery. The floor planks were laid out after the parametric study of spacing and alignment in relation to amount of material used and shadow effects created.
▼透视分析图 Perspective drawing
项目名称: 盘亭
设计事务所: 4of7 Architecture
项目地点: 塞尔维亚莱伊米尔
完成年份: 2017年
总建设面积: 98m2
首席设计师: Djordje Stojanovic 和 Milan Katic(4of7 Architecture) 其他参与者: Vladimir Pavlovic, Danilo Dangubic(设计顾问)、Cedomir Andric, Krstan Laketic(木结构)、Nenad Srebro, Milovan Djuric(钢结构) 本项目是在贝尔格莱德大学建筑学院举办的一系列设计研习会下得以发展实现的,有以下学生的参与: Aleksandra Banjac, Ana Tolic, Sonja Rajic, Jelena Tasic, Milica Milosevic, Aleksandra Kresoja, Zorana Zlatovic, Kristina Vukovic, Milica Vostic, DJurDjica Savkovic, Aleksandra Lekic, Monika Jelic, Jelena Mirkovic, Tijana Pajovic, Emilija Sajic, Snezana Jevremovic, Tamara Kenic, Filip Janicevic, Katarina Rakovic, Jovan Kovacevic, Jovan Ristic, Jelena Markovic, Sara Antov, Minja Radenkovic, Fedor Juric, Tamara Nesic, Katarina Dekic, Magdalena Maslacevic, Adam Sunturlic, Sara Jevericic, and Marija Pantovic;和以下教学人员的帮助: Milutin Cerovic, Nemanja Kordic i Vladan Stevovic. 以下建筑公司对本项目进行了赞助: Probanat, Priramida, Gomid, Sika, 和 Gir.
照片版权: Ana Kostic
Project Name: The Platter Pavilion
Architect’s Firm: 4of7 Architecture
Project Location: Ležimir, Serbia
Completion Year: 2017
Gross Built Area: 98m2
Lead Architects: Djordje Stojanovic and Milan Katic (4of7 Architecture) Other Participants: Vladimir Pavlovic, Danilo Dangubic (design consultants), Cedomir Andric, Krstan Laketic (timber structure), Nenad Srebro, Milovan Djuric (steel structure). The project is developed and realized through series of design workshops conducted at University of Belgrade – Faculty of Architecture with the participation of the following students: Aleksandra Banjac, Ana Tolic, Sonja Rajic, Jelena Tasic, Milica Milosevic, Aleksandra Kresoja, Zorana Zlatovic, Kristina Vukovic, Milica Vostic, DJurDjica Savkovic, Aleksandra Lekic, Monika Jelic, Jelena Mirkovic, Tijana Pajovic, Emilija Sajic, Snezana Jevremovic, Tamara Kenic, Filip Janicevic, Katarina Rakovic, Jovan Kovacevic, Jovan Ristic, Jelena Markovic, Sara Antov, Minja Radenkovic, Fedor Juric, Tamara Nesic, Katarina Dekic, Magdalena Maslacevic, Adam Sunturlic, Sara Jevericic, and Marija Pantovic; and help from the following teaching asisitants: Milutin Cerovic, Nemanja Kordic i Vladan Stevovic. The following construction companies have graciously supported the project: Probanat, Priramida, Gomid, Sika, and Gir.
Photo credits: Ana Kostic
{{item.text_origin}}


