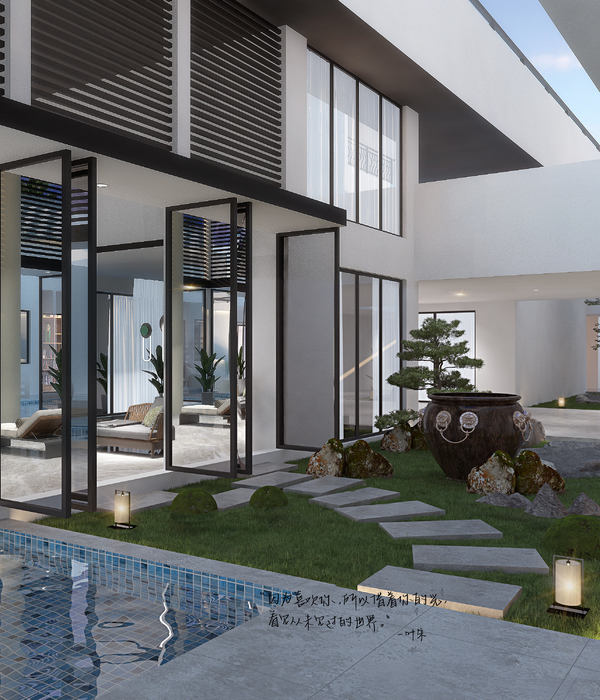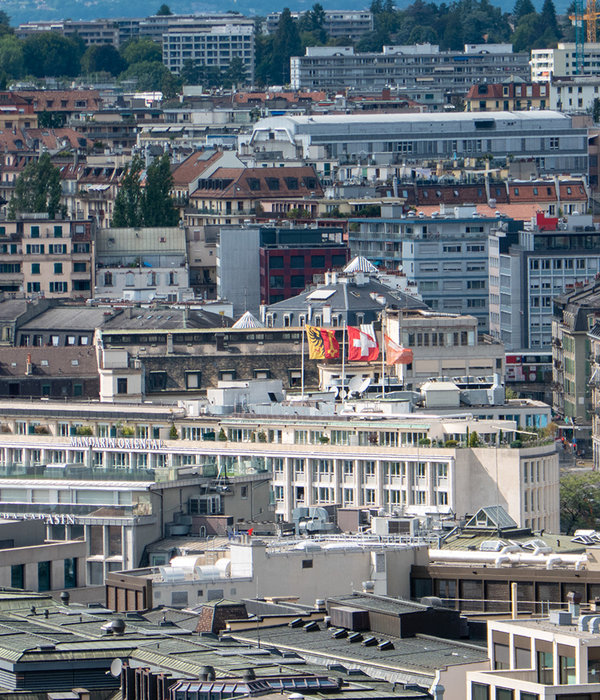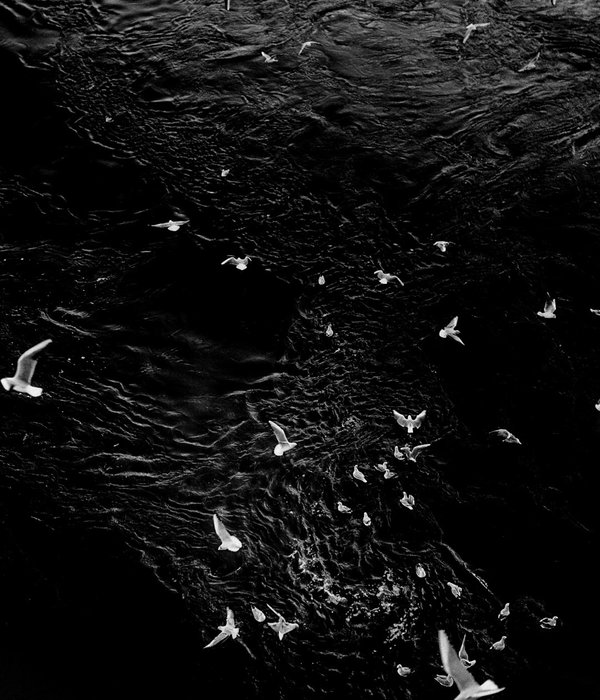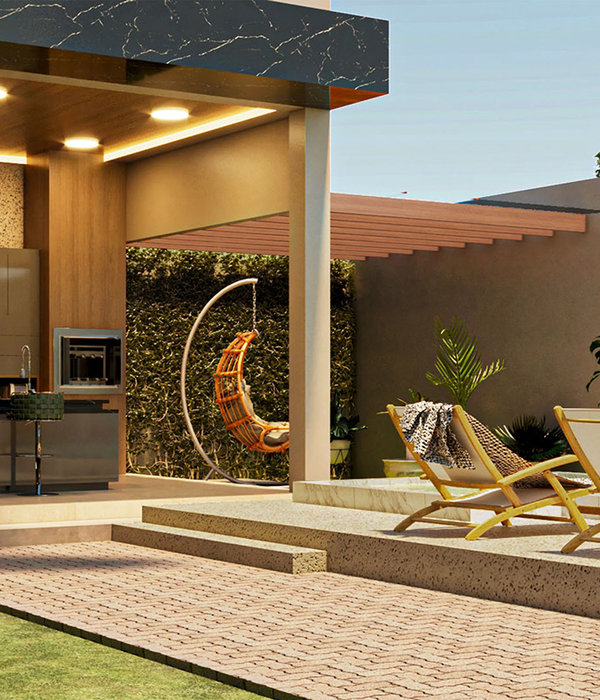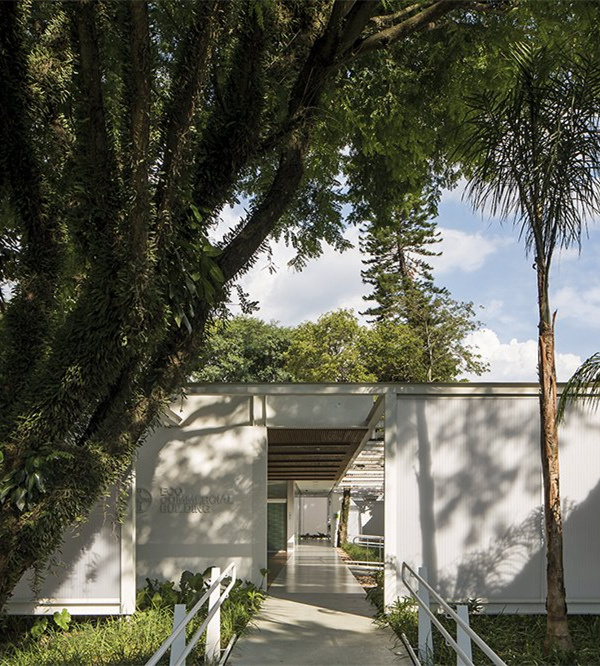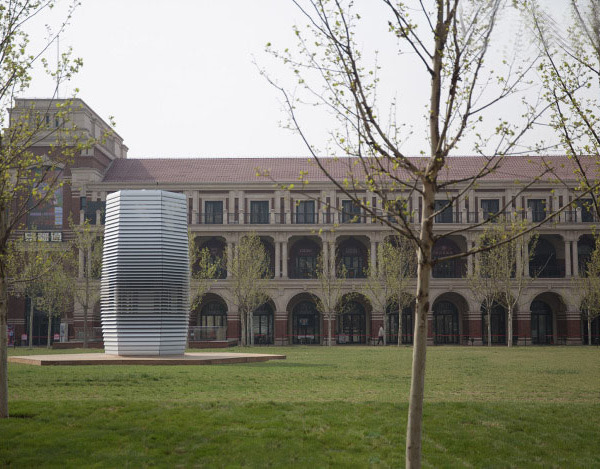In the southern United States art museum canyon roof shape
设计方:brooks + scarpa architects建筑事务所
位置:美国
分类:公共设施
内容:
设计方案
图片来源:brooks + scarpa architects建筑事务所
图片:9张
南部艺术博物馆 位于犹他州cedar creek地区的南犹他州大学,来自洛杉矶的brooks + scarpa建筑事务所正打算开始这个项目的设计建造。 这项计划预计2016年完工,是‘‘beverley taylor sorenson艺术中心’计划的一部分,这个项目包括一个新的‘莎士比亚剧场’,是文化上一个更大的发展,同样由brooks + scarpa构思。
整个建筑受到布莱斯峡谷和锡安国家公园附近的砂岩形式的影响。这些地貌环境被建筑师们还原成建筑物峡谷造型的屋顶,屋顶覆盖整个博物馆同时还包括主入口处的一个5000平方英尺的户外空间。如此巨大的前门廊可以用做社交聚会,重大活动承办和思想交流。同时它也为博物馆内部创造了一个外部与内部逐渐过渡的空间。
SUMA 的展览空间是由一系列独立和可重组的画廊组成,这里主要展出当地和国际的艺术作品,尤其是犹他州的艺术家吉姆▪琼斯的作品。这个馆将会展出南犹他州大学的学生和教员的艺术和设计作品。另外,这个博物馆还余留5300平方英尺的空间用来进行研究,护理和储藏,同时还允许游客参观‘trismen mason收藏’和‘保存馆工作室’的幕后操作场景。另外的1000平方英尺将设计成课堂和工作室,作为学校青年集体进行实践活动的地点。
译者: 蝈蝈
located on the southern utah university campus in cedar creek, utah, construction is about to begin on the ‘southern utah museum of art’, designed by los angeles-based brooks + scarpa architects. the project has an expected completion date of 2016 and is part of the ‘beverley taylor sorenson center for the arts’, a larger cultural development which includes a new ‘shakespeare theater’, also conceived by brooks + scarpa.
the overall form of the structure is influenced by sandstone formations found at nearby bryce canyon and mt. zion national park. these landforms are translated into the building’s canyon-like roof, which monolithically covers the entirety of the museum as well as a 5,000 square-foot outdoor space at the main entry. this large front porch area serves for events, social gathering, and exchange of ideas, while also creating a gradual transition between the exterior and interior.
SUMA’s exhibition space is composed as a series of separate and reconfigurable galleries intended to host local and international works, specifically of the utah artist jim jones. the facility will serve for the exhibition of pieces from SUU’s art and design students and faculty. in addition, the museum will contain 5,300 square feet of research, care, and storage spaces, while allowing visitors to view behind-the-scenes operations of the ‘trismen mason collection’ and ‘conservation studio’. an additional 1,000 square feet is planned for classroom and studio areas for hands-on youth school group activities.
美国南部艺术博物馆峡谷造型屋顶外部效果图
美国南部艺术博物馆峡谷造型屋顶外部门口效果图
美国南部艺术博物馆峡谷造型屋顶外部过道效果图
{{item.text_origin}}



