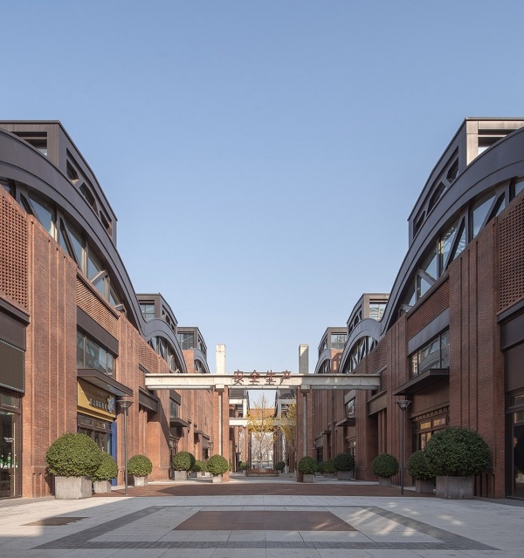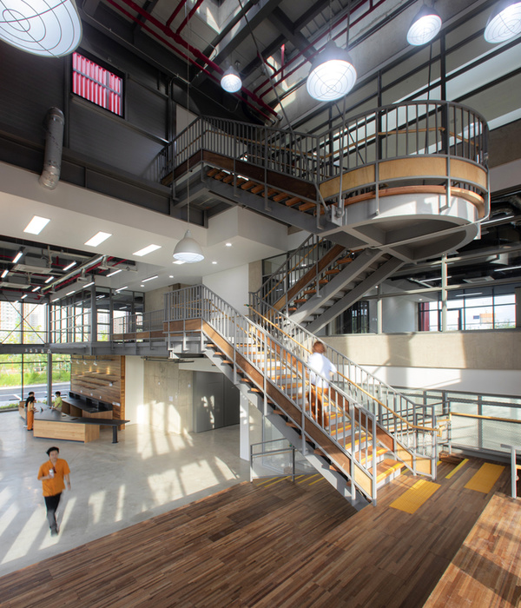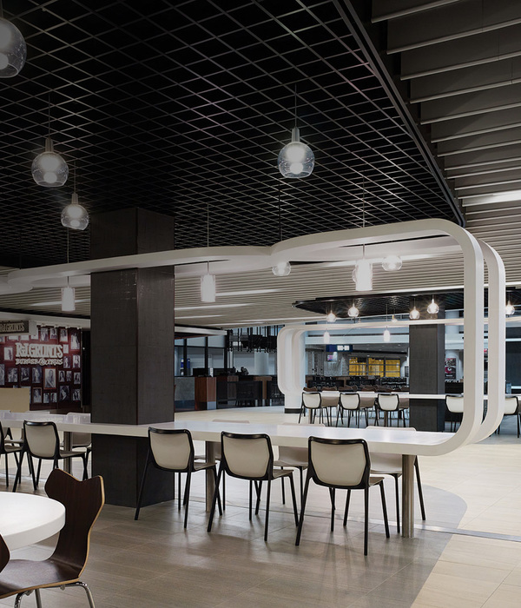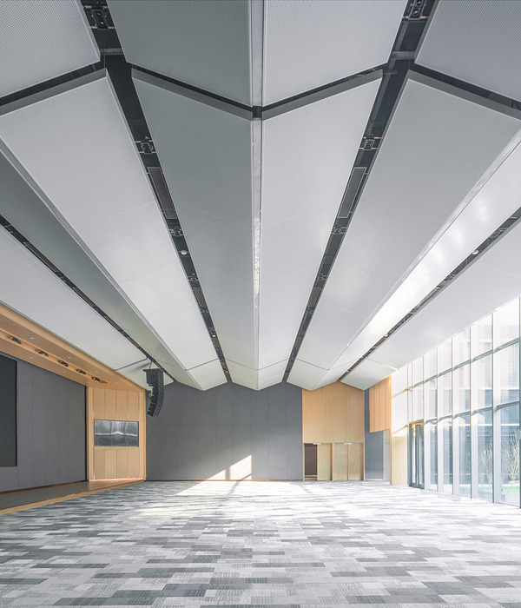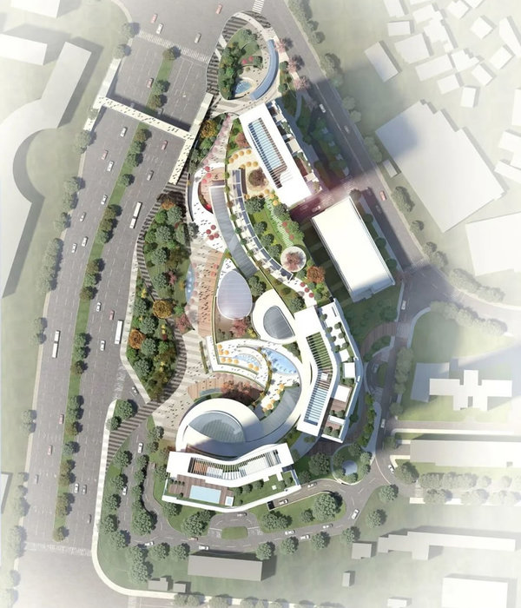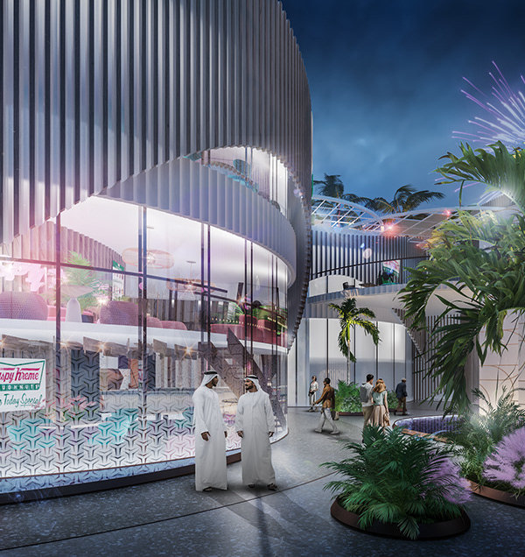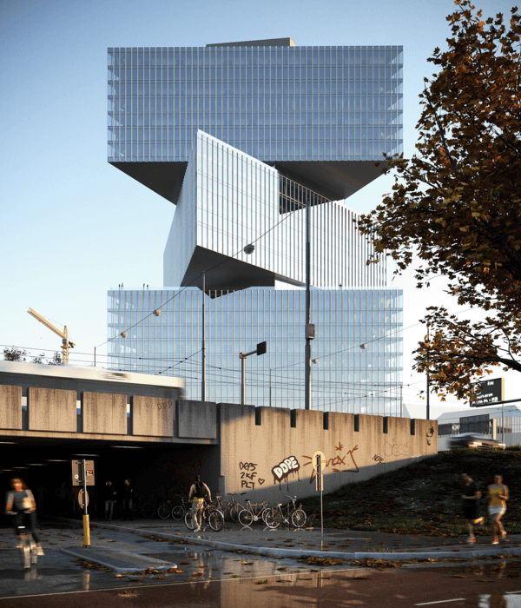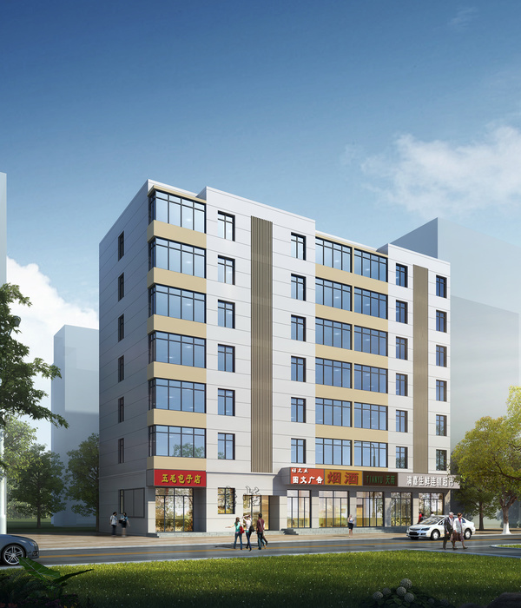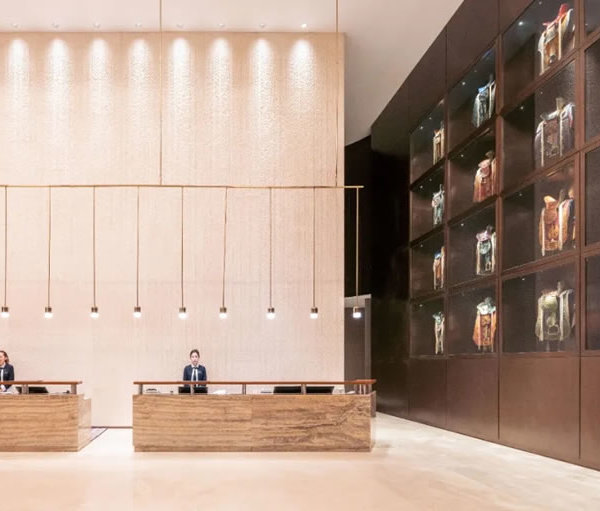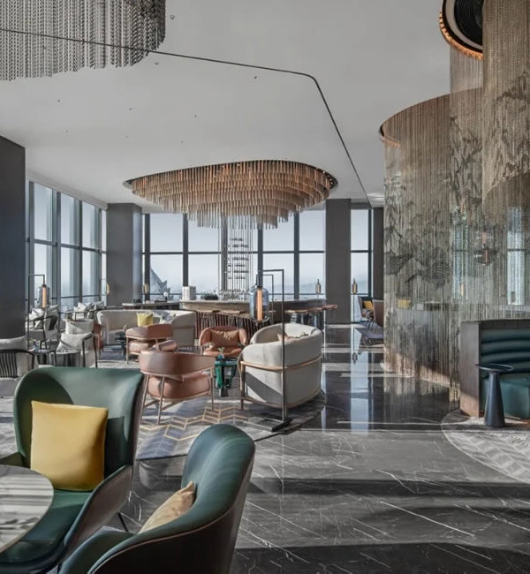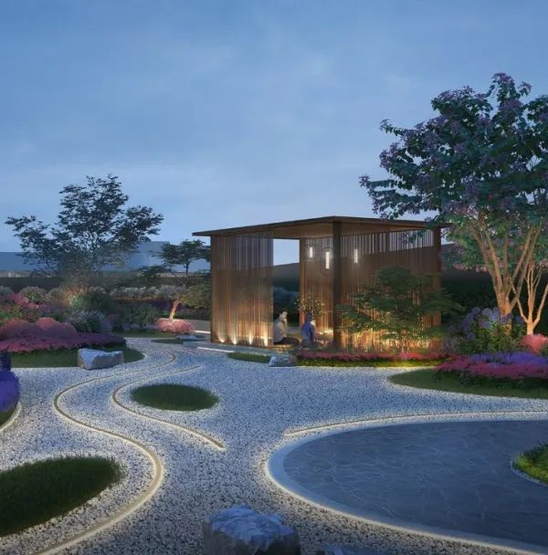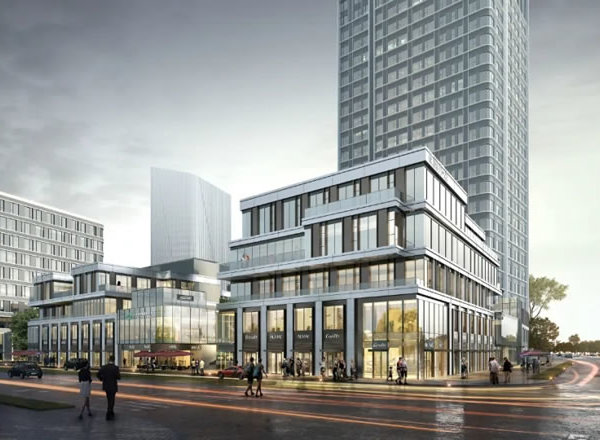天拖,曾经是天津这座百年开埠城市工业文明的重要印记,她承载着几代人的汗水和记忆。伴随着城市的功能更新与产业升级,她也不可避免的面临着如何被重新改造和定义的命题。而我们试图去再造的,应该是一处有历史温度的场所。
The old Tianjin Tractor Factory was once an important mark of the industrial civilization of Tianjin, a city open to commercial port for a century. She carries the sweat and memories of several generations. Along with the city’s functional renewal and industrial upgrading, she also inevitably faces the proposition of how to be reconstructed and defined. And what we are trying to recreate should be a place with historical temperature.
▼项目概览,Preview © 张超
这里,是我国第一辆汽车及第一批中马力轮式拖拉机的诞生地,是与天津城市共成长,具有极其丰富的文化、工业和历史价值的重要节点,承载着天津人对上一个工业时代的珍贵记忆。
Here is the birthplace of China’s first automobile and the first batch of medium-horsepower wheeled tractors. It is an important node with rich cultural, industrial and historical values that grows together with Tianjin city, carrying Tianjin people’s precious memories of the last industrial era.
▼改造前的场地,Site before reconstruction© 深圳华汇设计
项目位于南开区城市主干道红旗路西侧,区内现状厂房保存良好。厂区内部绿树成荫,现状道路保存完整,地面基本无大高程变化。
The project is located on the west side of Hongqi Road, a main city road in Nankai District of Tianjin. The existing factory buildings in the area were well preserved. The interior of the plant was shaded by trees, the roads existed were intact, and there was basically no large elevation change on the ground.
▼场地区位,Site location© 深圳华汇设计
▼场地航拍,Site aerial view
上位规划中已拆除其场地东北部分车间,并将其用做幼儿园用地。由于剩余厂房的开间及进深尺度较大,所以采取植入十字轴的策略,把 L 型厂房分解成四个相对独立但又互相搭接的体量,这样可以有效减少大开间、大进深空间,提升内部空间可达性。
▼体量生成分析,Volume generation analysis© 深圳华汇设计
▼建筑结构 & 建筑年代,Building structure & Built year© 深圳华汇设计
In the upper planning, the northeast part of the factory has been demolished and used as the kindergarten land. Due to the large size of the bay and depth of the remaining factory, the strategy of implanting a cross axis is adopted to decompose the L-shaped factory into four relatively independent but overlapping volumes, which can effectively reduce the large bays and depths to improve the accessibility of internal space.
▼改造后的鸟瞰图,Aerial view© 张超
1)时间轴:东西向的轴线被定义为时间轴,轴线以北为结构保留区域,轴线以南部分则为整体拆除重建区域。由于东西向轴线在结构体系及改造策略上跟时间发生了关系,所以称之为时间轴。
Time axis: the east-west axis is defined as the Time axis, the north of the axis is the reserved area of the structure, and the south part of the axis is the entire demolished and reconstructed area. Since the east-west axis has a relationship with time in the structural system and transformation strategy, it is called the Time axis.
▼时间轴营造的空间,Time axis© 张超
2)空间轴:南北向的轴线被定义为空间轴,从南往北分别形成南入口广场、雕塑广场、中央庭院及北入口广场等节点,空间由大而小,由外而内,形成尺度宜人且饶有趣味的街道广场空间。
Space axis: The south-north axis is defined as the Space axis, forming nodes such as the South Entrance Square, Sculpture Square, Central Courtyard and North Entrance Square from south to north. The space changes from large to small, from outside to inside, forming a pleasant and interesting street square space.
▼空间轴营造的空间,Space axis© 张超
天拖厂房原本的功能主要包括铸造、锻造、生产、机修及总装等车间,从功能上实现流水式生产需要。伴随着时间的流逝,当原建筑无法满足现阶段的功能需求时,需对其整体的功能、尺度及氛围进行重塑,以满足全新的社会发展需求。
The original functions of the Tianjin Tractor Factory mainly included workshops such as casting, forging, production, machine repair and final assembly, which fulfilled the requirements of streamlined production in terms of function. With the passage of time, when the original building cannot meet the current functional needs, the overall function, scale and atmosphere need to be reconstructed to meet the new social development.
▼工艺流程分析,Process analysis© 深圳华汇设计
1)功能转换:通过改造原来大跨度、无障碍的大型机械生产车间,将其转换成零售商业及展览办公的功能空间,并赋予其当代性。这种功能上的转变主要体现在街道空间、内部商业空间及外部空间等层次。
Function Transformation: Transform the original large-span, barrier-free large-scale mechanical production workshop into a functional space for retail and exhibition, and give it contemporary. The functional change is mainly reflected in the street space, internal commercial space, external space and others.
▼功能转换,Function transformation© 深圳华汇设计
2)尺度转换:天拖厂房是牛腿加排架式的结构体系且开间及进深尺度较大,因此我们尝试重新界定厂房的开间、进深及高度等尺度,将其转换成能适应商业空间、尺度较小且相对宜人的空间体系,从而塑造出更具亲和力的商业空间。
▼尺度转换,Scale transformation© 深圳华汇设计
Scale Transformation: The old repair workshop of Tianjin Tractor Factory is a bracket and bent frame structural system, and the bay and depth scales are large. Therefore, we try to redefine the scale of the plant bay, depth and height, and convert it to a small scale and relatively pleasant spacial system, which can be adapted to commercial space, so as to create a more affinity commercial space.
▼更具亲和力的商业空间,Amore affinity commercial space© 张超
3)氛围转换:原来的厂房空间从功能上体现出严肃、紧张的空间氛围,而现代商业空间氛围却是热闹、自由活跃且活力四射的。因此,通过细分界面、更新材料、营造景观等方式将其转换成更符合现代人需求的商业氛围。
Atmosphere Transformation: The original workshop space reflected a serious and tense space atmosphere on account of its functional needs, while the modern commercial space atmosphere is lively, free and energetic. Therefore, by subdividing interfaces, updating materials, and creating landscapes, it is transformed into a business atmosphere that is more in line with the needs of modern people.
▼建筑外观,Building exterior view© 张超
通过对 J 地块厂房现状外部空间的构成要素进行归纳和总结,并对其有选择性利用及重组,空间界面的材料语言延续原来厂房的红砖气质,尽量维持整肃的外部空间特质。
1)街道:遵循原来立面构成要素的基本尺度,并植入壁柱、拱券、框等新的设计构成要素并对其进行排列组合,从而演绎出既符合商业气质且拥有当代精神的外部街道空间。
By summarizing and concluding the constituent elements of the current external space of the factory in Plot J, and selectively using and reorganizing it, the material language of the space interface continues the red brick temperament of the original factory, and tries to maintain the solemn external spacial characteristics.
Streets: Following the basic dimension of the original facade elements, we arrange and combine the new design elements implanted such as pilasters, arches, frames and others, so as to create an external street space that conforms to the commercial temperament and has a contemporary spirit.
▼外部街道空间,External street space© 张超
2)内院:主要采取界定、围合与内置等渐进式的手法来营造,由南往北先抑后扬再抑,循序渐进,强化空间序列感及趣味性,形成丰富多样的空间体验。这种内院空间场所既能再现当代民族工业精神,又能与外面空间的场所达到一种平衡。
Inner courtyard: It mainly adopts gradual methods of defining, enclosing, and embedding. From south to north, it suppresses first, then rises and then suppresses, step by step, the sense of spatial sequence and interest are strengthened, as well as forms a rich and diverse spatial experience. This kind of inner courtyard space can not only reflect the contemporary national industrial spirit, but also achieve a balance with the outer space.
▼界定,Defining© 张超
▼围合,Enclosing© 张超
内置,Embedding© 张超
通过对整个厂房外立面的调研与分析,归纳总结出原厂房的基本构成手法,以 6 米为模数的尺度进行重新梳理,同时根据不同功能及商铺尺度需求,形成以下几种不同的界面处理手法。
1)外部-- 阵列:阵列是指有秩序的排列,形成有规律性和序列感的界面。原来厂房的界面主要由有一定序列感的窗和框阵列而成。因此我们尝试从原来的构成语言中提炼并演绎出以下几种界面重构手法:“柱系”: 主要以壁柱为基本母题,并以 6 米为标准跨进行排列组合,形成具有一定韵律感的外面界面,主要分布在南立面。
▼南立面改造前后对比,Before and after the reconstruction of the south façade© 深圳华汇设计
Through the investigation and analysis of the exterior facade of the entire plant, the basic composition of the original plant has been summarized. We reorganize it with the scale of 6 meters as the modulus, and according to the requirements of different functions and shop scales, the following different interface processing methods are formed.
External-Array: Array refers to an orderly arrangement, forming an interface with regularity and sense of sequence. The original factory interface is mainly composed of arrays of windows and frames with a certain sense of sequence. Therefore, we try to extract from the original constituent language and interpret the following interface reconstruction methods:“Column System”: Mainly take pilasters as the basic motif, then use 6 meters as the standard span for permutation and combination to form an outer interface with a certain sense of rhythm, which is mainly distributed on the south facade.
▼南立面实景图,South façade view© 张超
“框系”:主要以框为基本母题,并以 6 米为标准跨进行排列组合,形成具有一定韵律感的外面界面,主要分布在北立面。
"Frame System": Mainly take the frame as the basic motif, then use 6 meters as the standard span for permutation and combination to form an outer interface with a certain sense of rhythm, which is mainly distributed on the north facade.
▼北立面实景图,North façade view© 张超
“五连拱体系”:在遵循原来西立面构图原则的基础上,以拱为基本母题,通过 3 个跨度 18 米的拱与两个拱跨度 24 米的拱阵列而成,形成具有一定韵律感的外面界面,主要分布在东西立面。
“Five-arch System”: on the basis of following the original constitutive principle of the west elevation, with arch as the basic motif, it is formed by three arches with a span of 18 meters and two arches with a span of 24 meters. Thus it forms an outer interface with the sense of rhythm, which is mainly distributed on the east and west facades.
▼西立面改造前后对比,Before and after the reconstruction of the west façade© 深圳华汇设计 + 张超
2)内部-- 并置:并置就是将两个或两个以上的建筑语汇有机整合在一起,在整体界面中构成统一的空间关系。在本厂房改造中,内街立面构成主要来源于东西立面的构成手法,通过壁柱、圆拱顶、片墙、镂空砖砌筑表皮及编织砌筑表皮等多元手法并置而成。
Internal- Apposition: apposition is the organic integration of two or more architectural vocabularies to form a unified spatial relationship in the overall interface. In the reconstruction of this plant, the facade composition of the inner street is mainly derived from the composition methods of the east and west facades, which is formed by juxtaposing multiple methods such as pilasters, domes, slab walls, hollow brick masonry skins and woven masonry skins.
▼内街实景,Inner street view© 张超
▼内街立面细节,Inner street facade detailed view© 张超
天拖整体厂房属于老厂房改造片区,其主要的材料是红砖。厂房基本的结构体系是新加钢筋混凝土框架结构及牛腿排架式的结构体系。
The whole plant of Tianjin Tractor Factory belongs to the old plant reconstructed area, and its main material is red brick. The basic structural system of the factory building is newly added reinforced concrete frame structure and bracket-bent frame structural system.
结构生成逻辑分析,Structure generation logic analysis© 深圳华汇设计
主体墙的构成主要是新加的钢筋混凝土柱及 250mm 厚的砂加气砌块保温外砌筑红砖表皮,因红砖砖墙受砌筑高度的限制,在砖墙结构体系里额外增加钢筋对砖墙进行拉接,以保证砖墙的安全稳定。
The main wall is composed of newly added reinforced concrete columns and 250mm-thick sand aerated blocks for insulation external masonry of red brick skin. Because the red brick wall is limited by the height of masonry, additional steel bars are added to the structural system, pulling the brick wall to ensure its safety and stability.
▼砖构材料符号,Material symbol of brick construction© 张超
标准段主要通过柱列的阵列而成,其中两个壁柱形成一个商业标准段:壁柱的宽和高分别是 2.1 米和 10 米,柱础和柱头高度均为 1 米。标准段中间部分从下到上依次由玻璃门、店招、雨棚、横向编织墙、玻璃窗及横向实墙组成。
The standard section is mainly formed by an array of columns. Two pilasters form a commercial standard section: the width and height of the pilasters are 2.1 meters and 10 meters, respectively, and the height of the column base and the column head are both 1 meter. The middle part of the standard section is composed of glass doors, shop signs, rain sheds, horizontal woven walls, glass windows and horizontal solid walls from bottom to top.
▼墙身节点图,Constructive detail© 深圳华汇设计 +张超
标准段主要通过“框”系的阵列而成,其中一个框就形成一个商业标准段,其总宽 5.1 米、高 11 米,框的宽度为 0.6 米。标准段从下到上依次由玻璃门、店招、雨棚、横向镂空墙、玻璃窗组成。
The standard section is mainly formed by an array of “frames”, one of which forms a commercial standard section with a total width of 5.1 meters, a height of 11 meters, and a width of 0.6 meters. The standard section is composed of glass doors, shop signs, rain sheds, horizontal hollow walls, and glass windows from bottom to top.
▼南立面标准段(左),北立面标准段(右)© 深圳华汇设计 South Façade Standard Segment (left), North Façade Standard Segment (Right)
每座城市里都有抹不去的历史记忆,一座伟大的建筑,亦或是一个了不起的地名。而天拖,这个代表了天津工业历史的名字,每每提起依旧让人思绪万千。我们的设计综合考虑了城市文脉、工业遗存、建筑功能、形式艺术、空间组织等因素,希望改造后的天拖厂房能完全融入到城市肌理之中,再现民族工业的精神,进而成为南开区一道亮丽的风景线,致敬天津这座具有丰富建筑文化基因的城市。
Every city has an indelible historical memory, a great architecture, or a terrific place name. And Tianjin Tractor Factory, the name that represents the history of Tianjin’s industry, still reminds people a lot every time mentioned. Our design comprehensively considers factors such as city’s cultural context, industrial heritage, architectural functions, formal art, spatial organization, etc. We hope that the reconstructed plant can be fully integrated into the urban texture, reproduce the spirit of national industry, and thus become a beautiful landscape in Nankai District, which pays tribute to Tianjin, a city rich in architectural cultural genes.
▼轴测总图,Axonometric drawing© 深圳华汇设计
▼总平面图,Site Plan© 深圳华汇设计
▼天拖平面 1F,First Floor Plan© 深圳华汇设计
▼天拖平面 2F,Second Floor Plan© 深圳华汇设计
▼西立面图,West Elevation© 深圳华汇设计
▼北立面图,North Elevation© 深圳华汇设计
▼剖面图,Section© 深圳华汇设计
▼项目更多图片
{{item.text_origin}}

