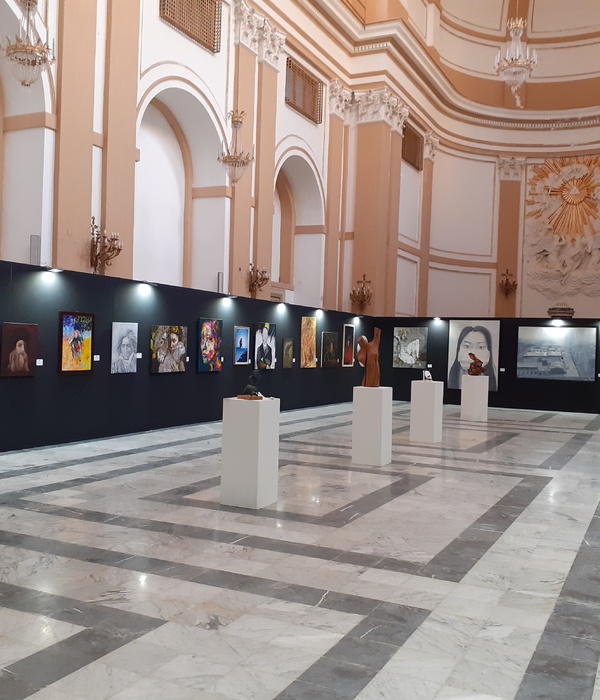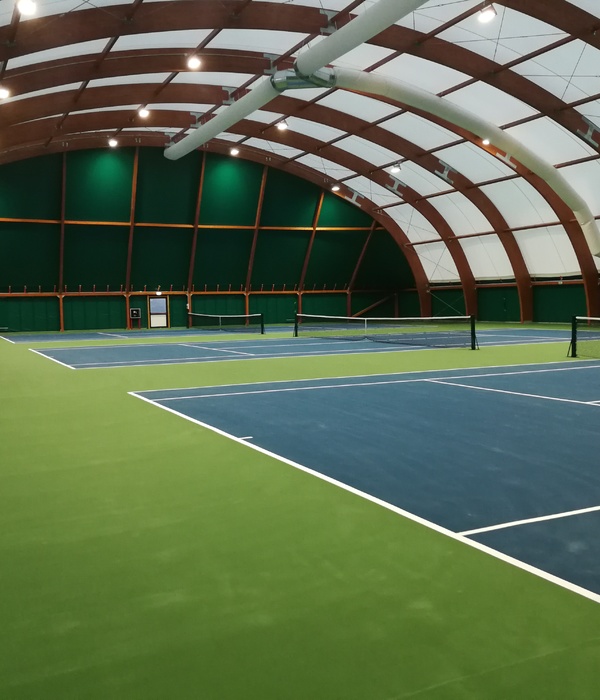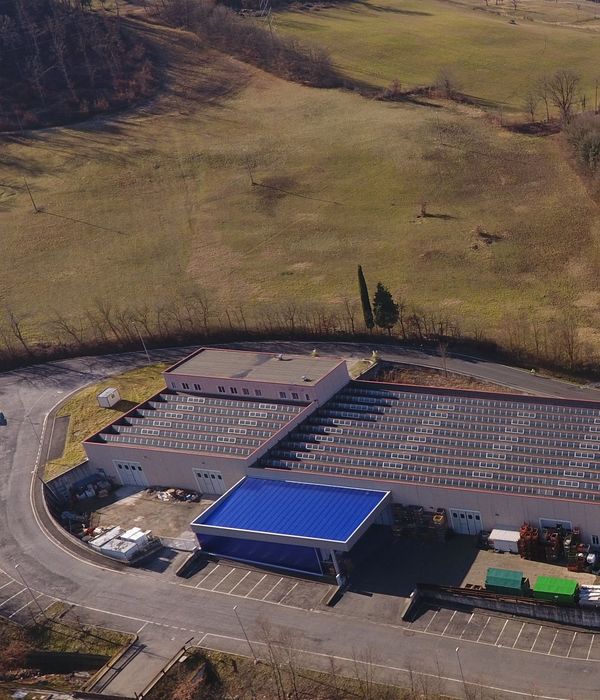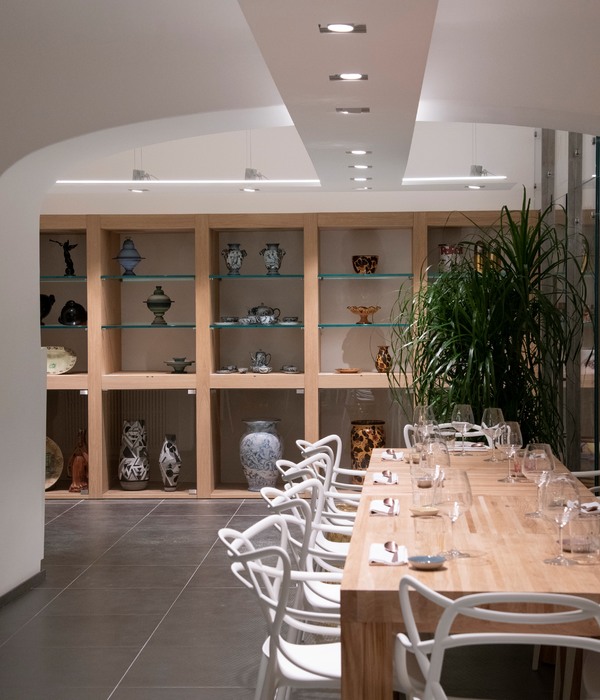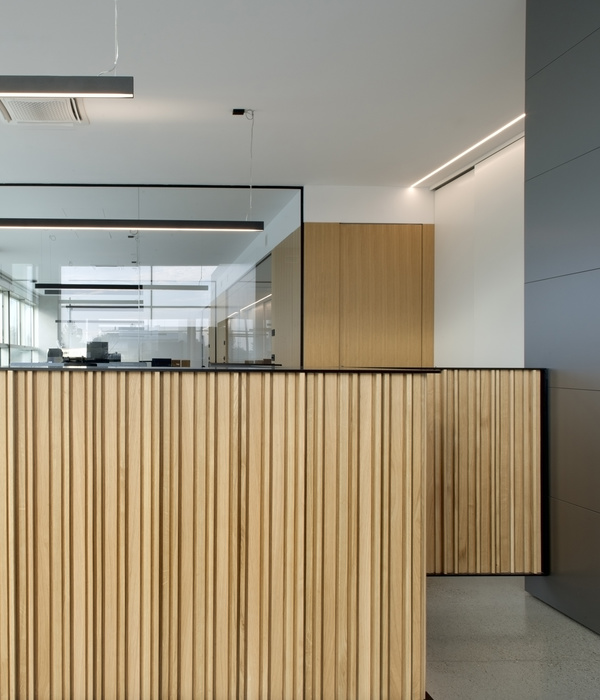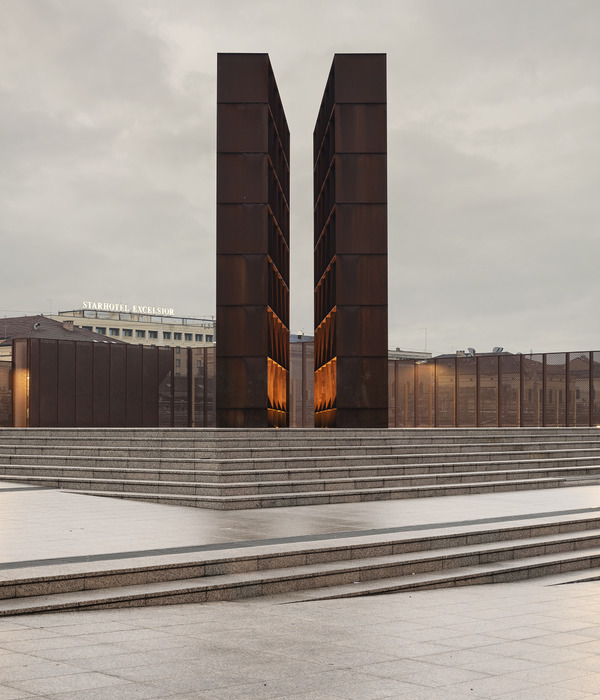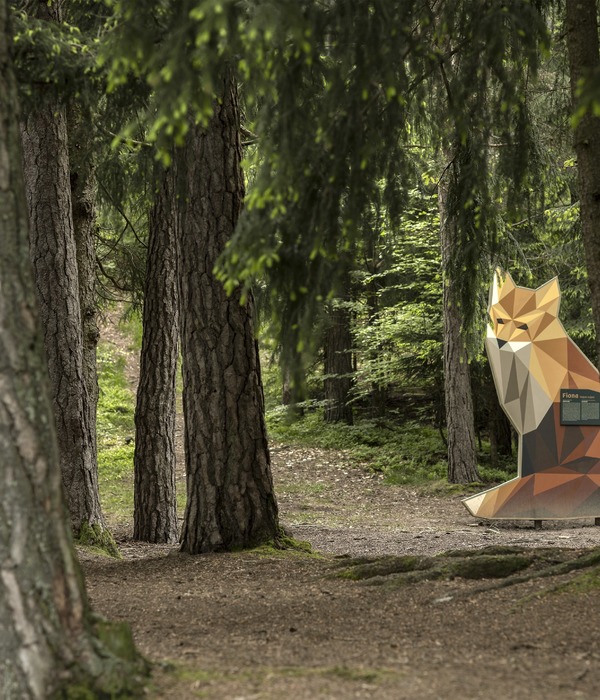泰康之家苏园一期,南京 / 同济原作设计工作室
中国正面临人口结构老龄化的挑战,老年人口比例持续上升,我们正在由老龄化社会逐步深度老龄化,也对养老服务行业无论是规模还是品质都提出了更高要求。基于中国的社会和文化特征,我们的养老模式主要包括家庭养老、社区养老和机构养老三种主要的模式类型,其比例基本为90:7:3,其中机构养老的规模和品质都呈现出逐步上升的趋势。
China is currently facing the challenge of an aging population, with the proportion of elderly people steadily increasing. We are transitioning from an aging society to one that is deeply aging, which places higher demands on the elderly care service industry in terms of both scale and quality. Based on China’s social and cultural characteristics, our elderly care models mainly include family care, community care, and institutional care, with a ratio of approximately 90:7:3. The scale and quality of institutional care are gradually increasing.
▼项目概览,overall of the project © 章鱼见筑
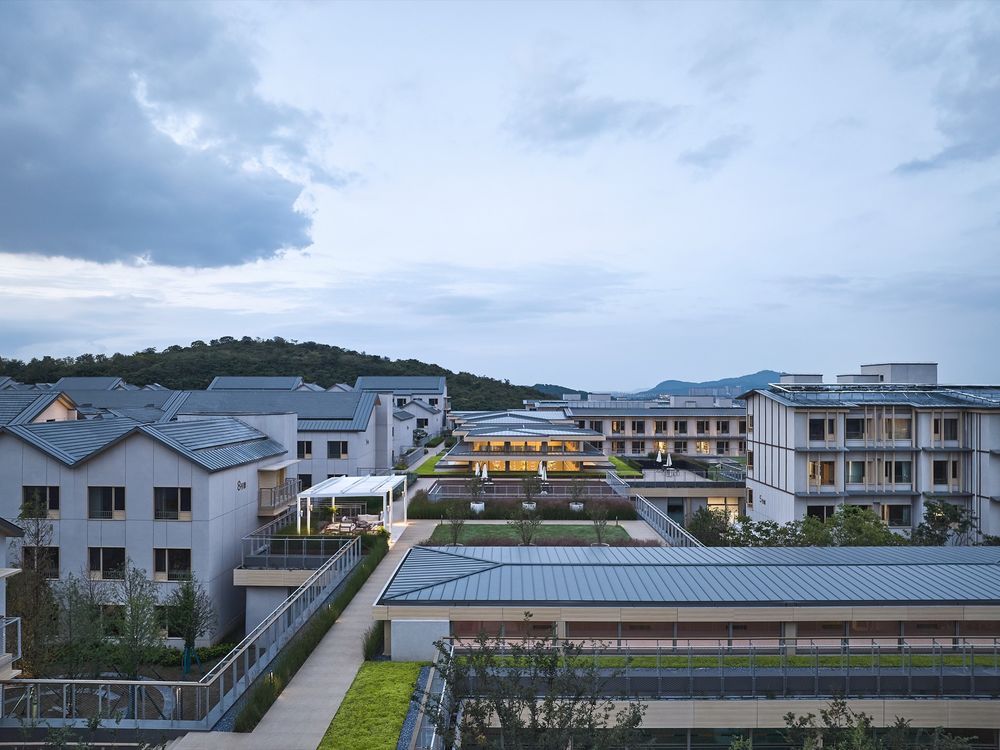
泰康之家是泰康集团旗下通过保险业与养老产业结合的商业模式创新设立的,医养结合,全国布局的高品质商业养老机构。在众多养老模式中,泰康之家养老模式独树一帜,其核心理念是为老年人提供高品质的居住环境、医疗护理和丰富的文娱活动,让他们在舒适的环境中享受晚年生活。
Taikang Home is a high-quality commercial elderly care institution established by Taikang Group, combining insurance and elderly care industry. It is nationally distributed and focuses on the integration of medical and elderly care services. Among various elderly care models, Taikang Home’s elderly care model is unique, emphasizing providing high-quality living environments, medical care, and enriching recreational activities for the elderly to enjoy their later years in comfort.
▼整体园区鸟瞰,aerial view of the project © 章鱼见筑
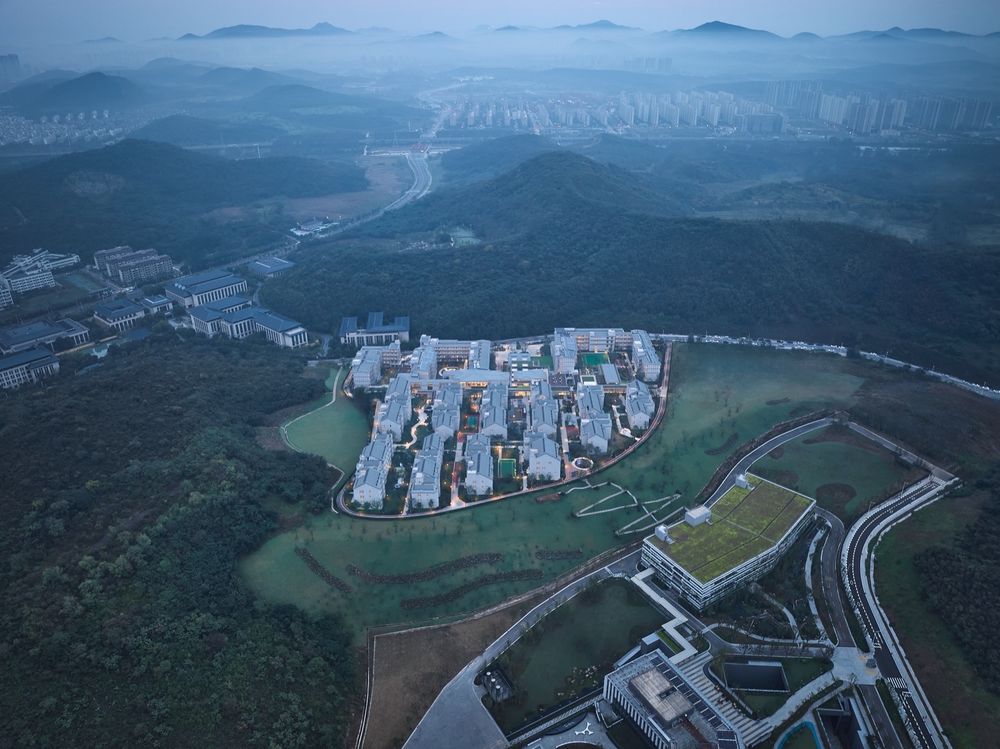
我们设计完成的泰康之家苏园一期位于南京市仙霞区泰康仙林鼓楼医院片区,背靠灵山,既有便捷的医疗设施、交通系统,也有舒适的自然环境;在着手设计前,我们还了解到项目的客户在很大比例上是具有一定经济条件的中高级知识分子;所以在第一次现场踏勘之后我们便提出了归园栖居的设计概念。
The completed design of Taikang Home Su Yuan Phase 1 is located in the Taikang Xianlin Gulou Hospital area in the Xianxia District of Nanjing. It is backed by Ling Mountain and offers convenient medical facilities, transportation systems, and a comfortable natural environment. Before starting the design, we learned that a significant proportion of the project’s customers are middle to upper-class knowledge workers. Therefore, after the first site survey, we proposed the concept of “Returning to the Garden and Settling Down.”
▼活力中心夜景,night view of the “activity center” © 章鱼见筑
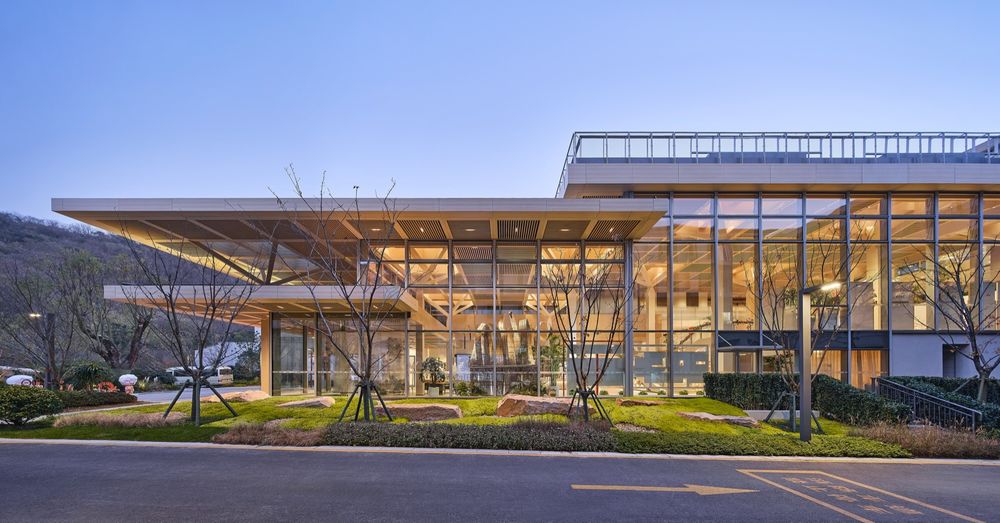
▼生活楼夜景,night view of the residence area © 章鱼见筑
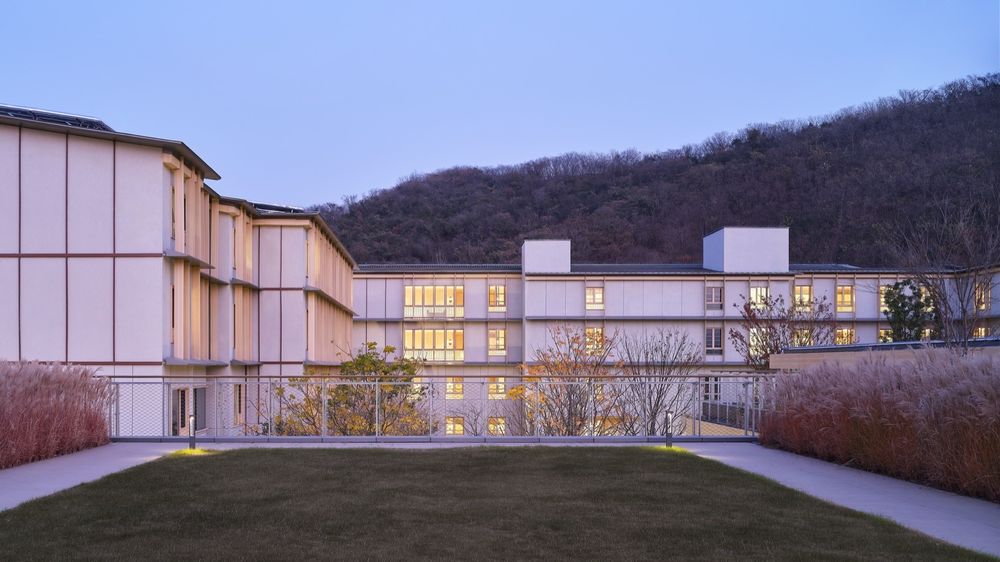
▼夜景,night view © 章鱼见筑
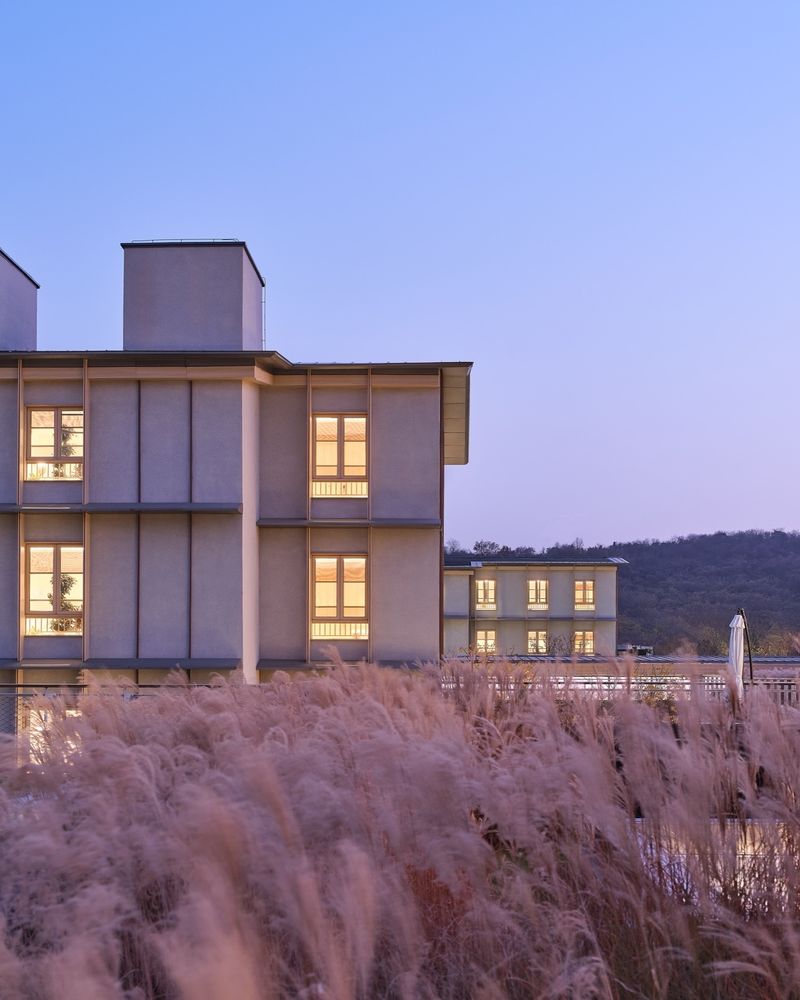
尺度的回归 Scale Regression
泰康之家苏园一期作为以独立生活为主的养老社区,虽然属于机构性养老,但我们在一开始就设定了去机构化的目标,简单的说来就是不要像酒店,要塑造出家的温暖,家是一个温暖的港湾,这不仅体现在空间形态上,更体现在心理感受上。因此我们始终致力于将“大”化解为“小”,寻求传达出亲近、适宜、柔软的感受,力求让每一位居住者都能找到属于自己的尺度与归属感。
▼场地分析图,analysis digram of the site © 同济原作设计工作室
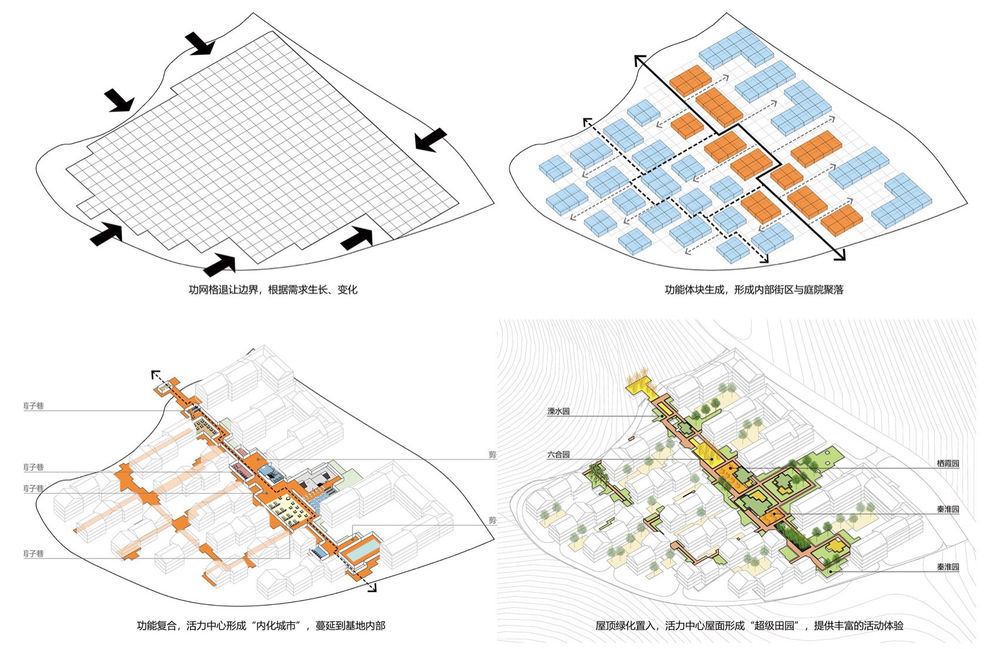
Although Taikang Home Su Yuan Phase 1 primarily serves as an elderly care community, we initially set the goal to create a non-institutionalized environment. In simple terms, we aimed to avoid a hotel-like atmosphere and instead create a warm and homely feeling. This emphasis on warmth is not only reflected in the spatial design but also in the emotional experience. Therefore, we focused on breaking down the “big” into “small,” seeking to convey a sense of intimacy, comfort, and softness so that each resident can find their own scale and sense of belonging.
▼东侧生活楼。east residence area © 章鱼见筑
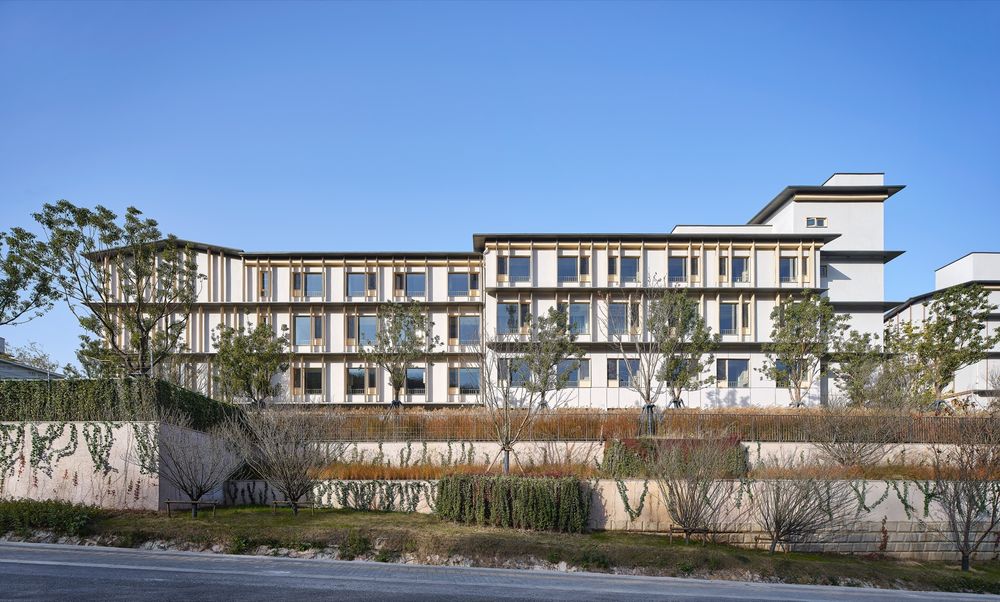
▼西侧生活楼,west residence area © 章鱼见筑
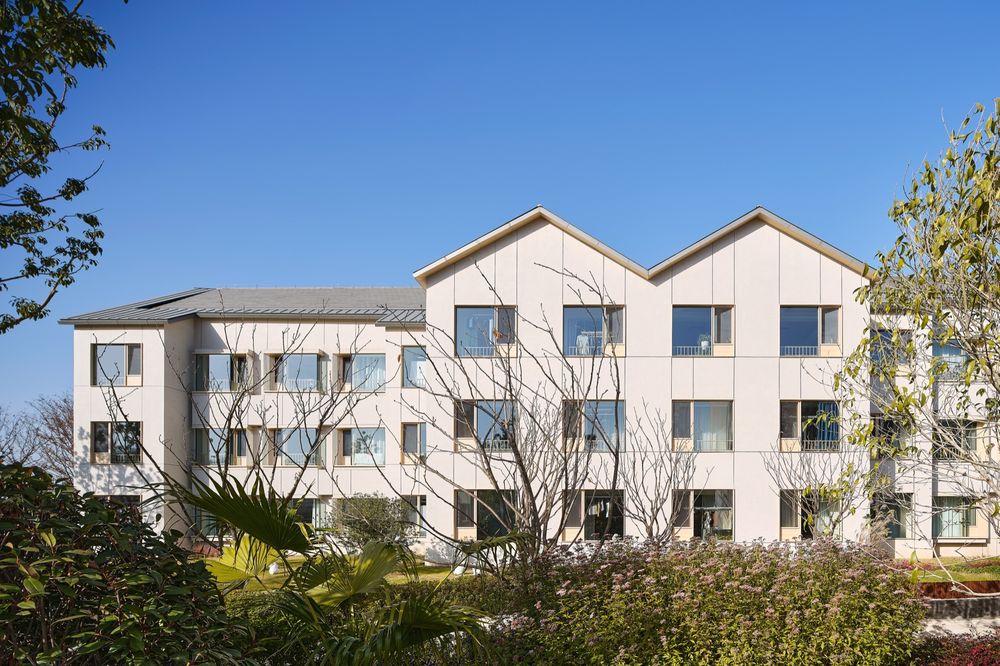
从整体规划上看,我们采用了“组团化”的布局方式。每个组团规模适中,既保证了必要的公共配套设施,又避免了过大的体量带来的不适感。组团内部的空间设计充分考虑了老年人的生活习惯和心理需求,如设置了各种尺度适宜的交流、休息和娱乐空间,使每一位居住者都能找到属于自己的“小天地”。
▼效果图,illustration © 同济原作设计工作室
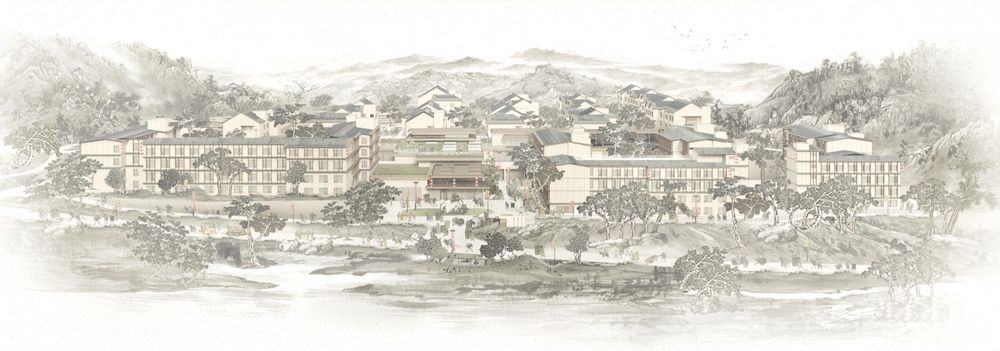
In terms of overall planning, we adopted a “cluster” layout approach. Each cluster is of a moderate size, ensuring essential public facilities while avoiding the discomfort of excessive scale. The interior space design within each cluster takes into account the living habits and psychological needs of the elderly, providing various appropriately scaled spaces for communication, relaxation, and entertainment, allowing each resident to find their “small world.”
▼生活区夜景,night view of Taikang Home © 章鱼见筑
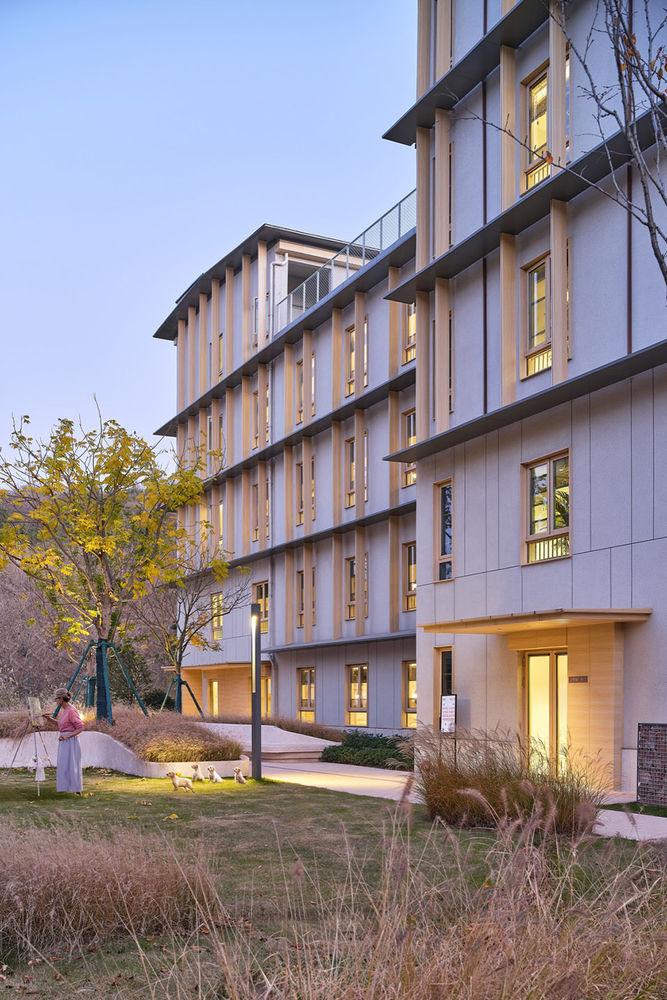
▼“组团化”的布局方式,The layout of “group” © 章鱼见筑

▼园区日景,day view © 章鱼见筑
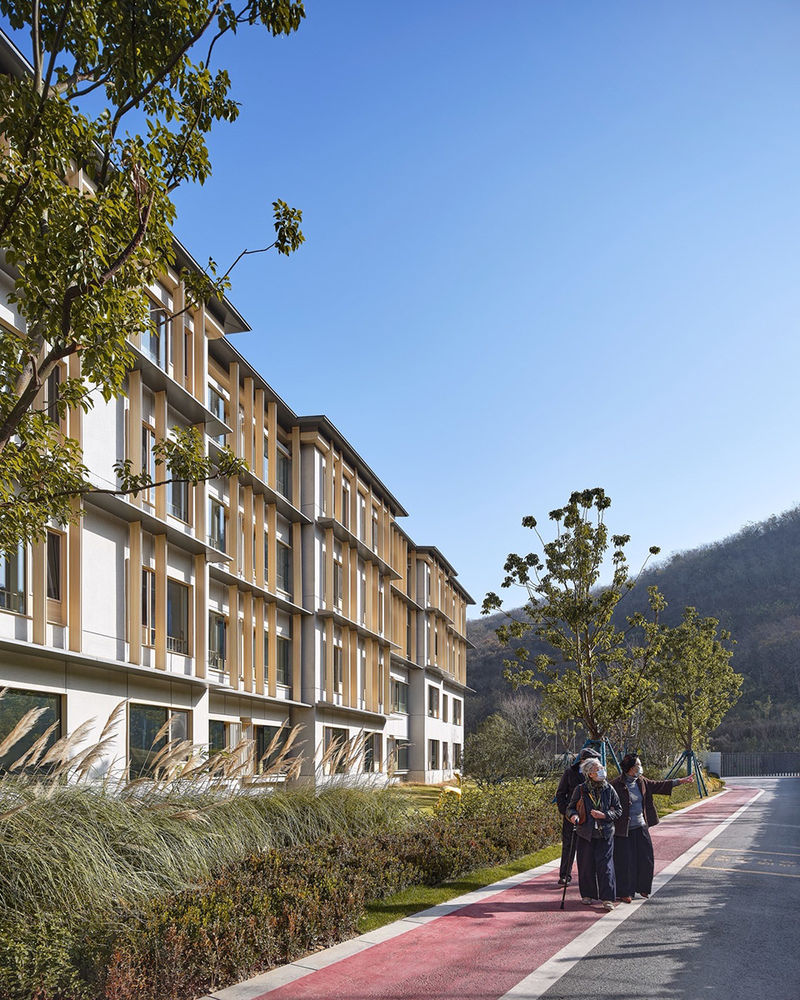
▼建筑细部,details of the building © 章鱼见筑
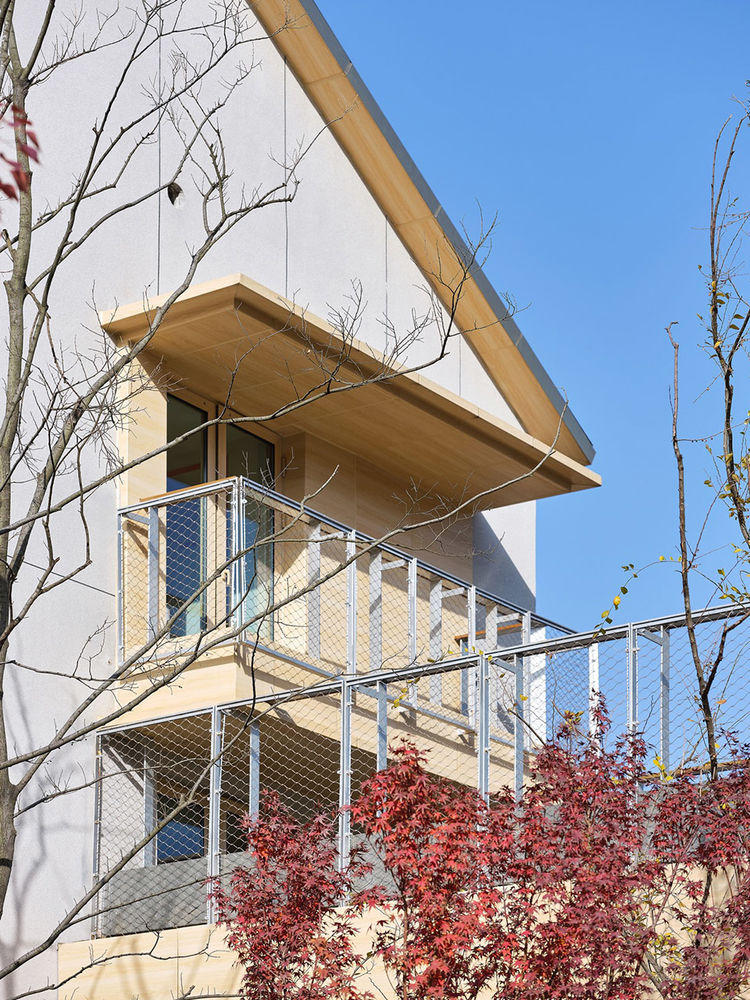
▼立面,facade © 章鱼见筑
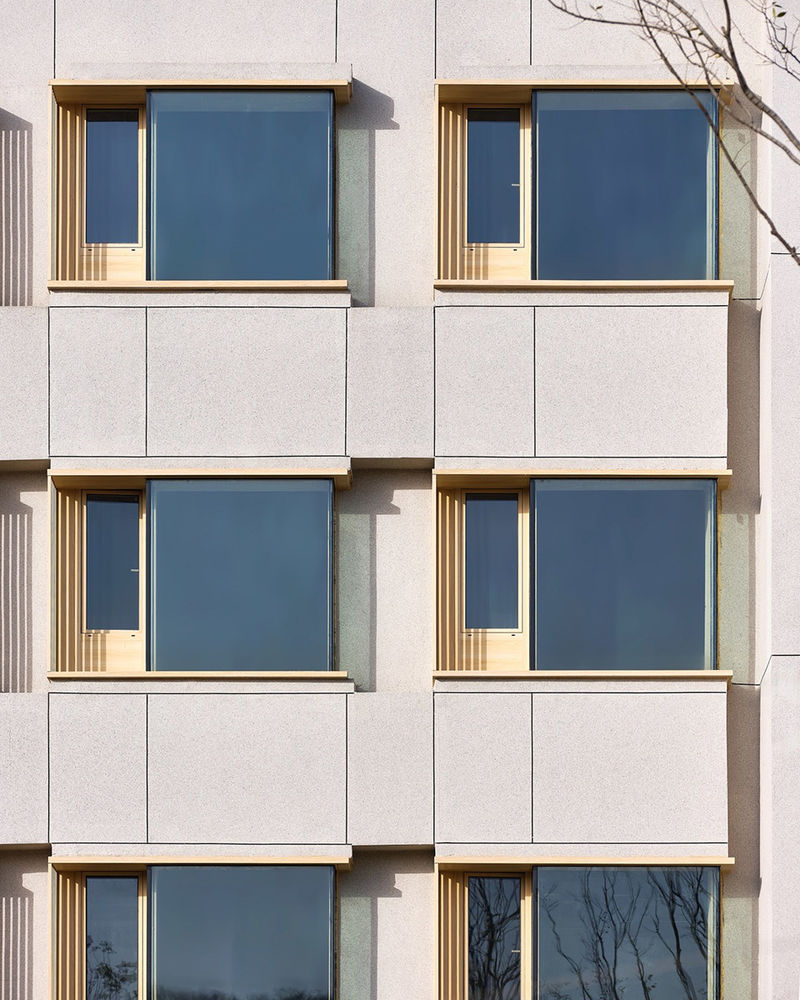
在建筑本体的设计中,我们也力求做到尺度的回归。与许多为了追求标志性效果的养老建筑不同,我们强调建筑与人的关系,注重细节的处理。我们仔细推敲了建筑体量大小和容积面积的关系,建筑高度基本控制在4层及以内的高度,同时在竖向设计上也通过多层级的地表再造,进一步缩减建筑的感官高度。西侧生活区我们通过体量的错动去创造更加细腻的空间体验;立面分缝也做了细致的推敲,通过不同疏密的分缝设计,映射出垂直方向上体量的错动关系,以求进一步消解体量感。东侧生活区我们通过将传统木构建筑的建构特征叠合至外立面遮阳系统的设计中,在消解建筑体量感的同时,延续在地文化记忆。
▼效果图,illustration © 同济原作设计工作室
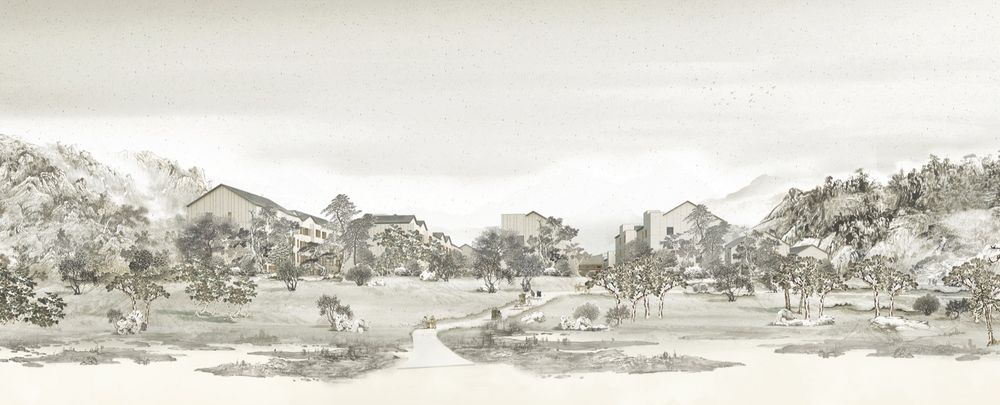
In the architectural design, we also aimed for scale regression. Unlike many other elderly care buildings that prioritize iconic effects, we emphasized the relationship between the building and its inhabitants, focusing on detail handling. We carefully balanced the relationship between building volume size and volume area, keeping the building height generally within 4 floors or less. We also designed multiple layers of ground-level transformations to further reduce the perceived height of the building. The west-side living area incorporates volume shifting to create a more delicate spatial experience, while the façade joints are meticulously designed to reflect vertical volume dynamics, reducing the sense of volume. In the east-side living area, we integrated traditional wooden structure features into the design of the sunshade system, preserving local cultural memories while minimizing the building’s volume perception.
▼建筑与景观,architecture and landscape © 章鱼见筑
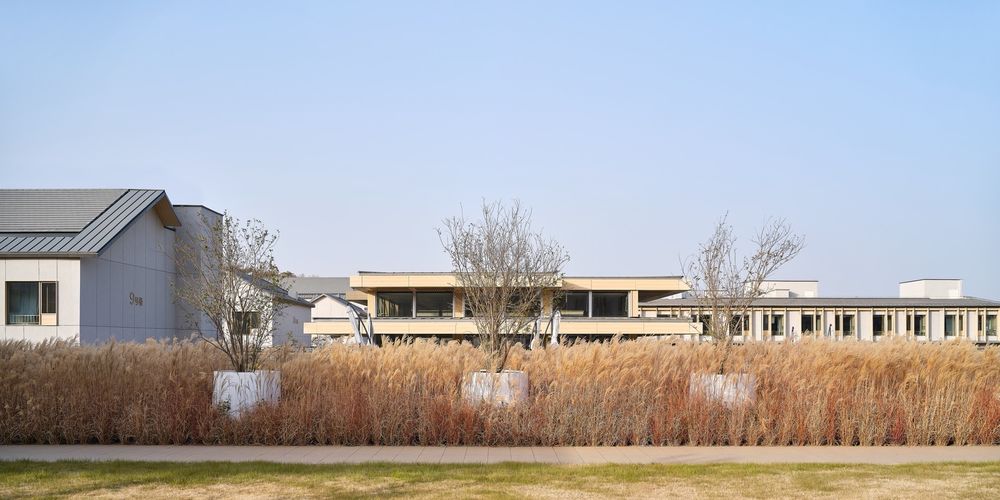
▼建筑高度基本控制在4层及以内的高度,the height of the building is basically controlled within 4 floors © 章鱼见筑
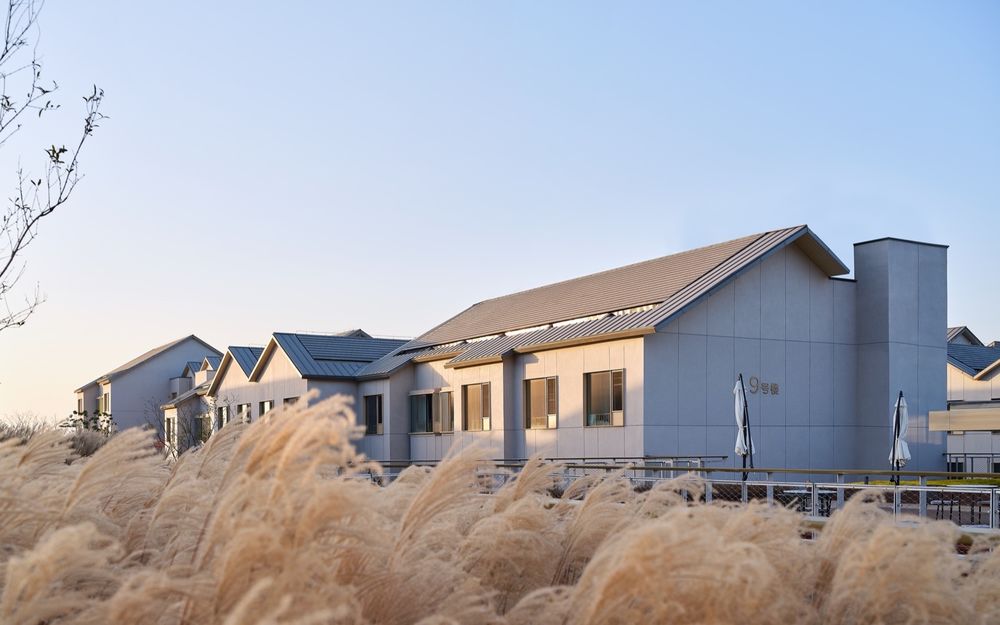
▼露台与阳台,terrace and balcony © 章鱼见筑
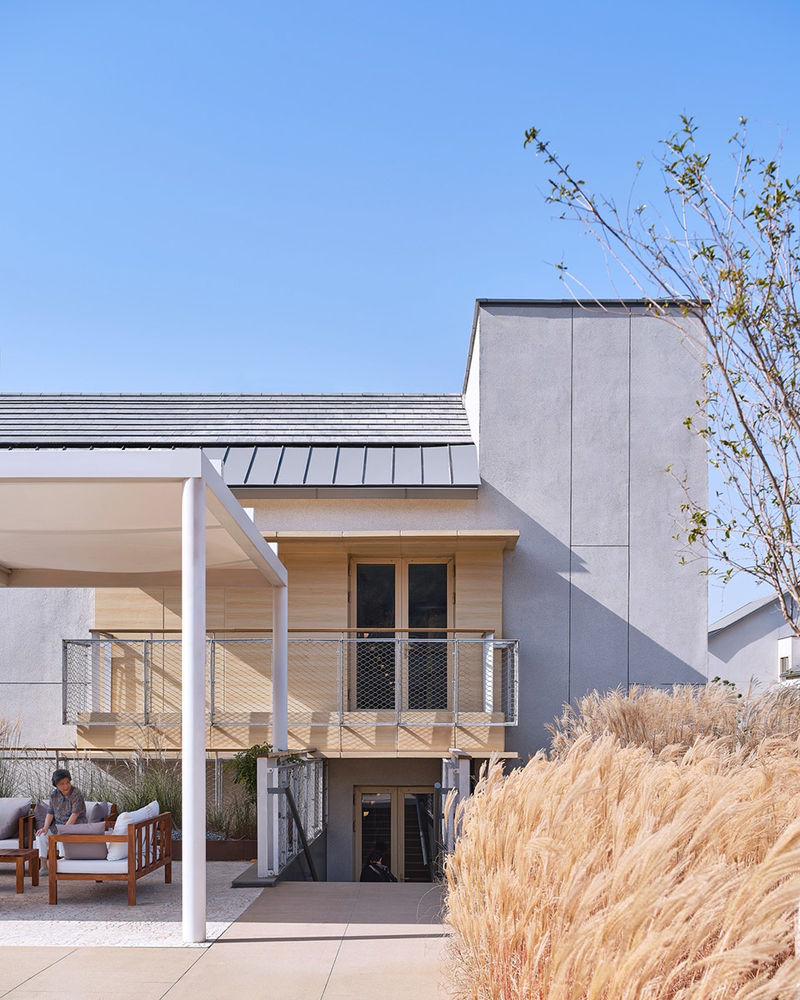
内化的街市 Internalized Marketplace
孤独感是老年生活中最容易出现的负面情绪,如何帮助老年人摆脱孤独感,也是我们在空间设计中所重点考量的。我们提出了内化街市的设计理念,希望在养老社区的内部营造出街市般的生活场景,其着力的重点在于对公共活动空间的营造。
Loneliness is a common negative emotion in elderly life, and helping seniors overcome loneliness is a significant consideration in our spatial design. We introduced the concept of an internalized marketplace to create a street market-like living scene within the elderly care community, with a strong focus on creating public activity spaces.
▼内化街市,Internalized Marketplace © 章鱼见筑
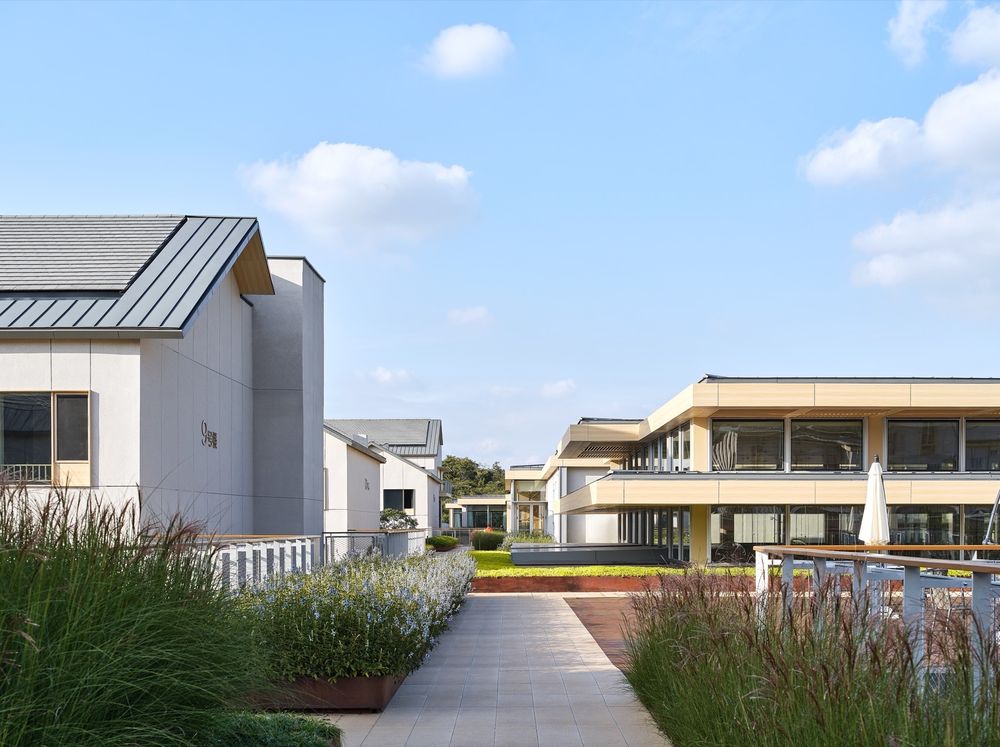
▼庭院与花园,courtyard and garden © 章鱼见筑
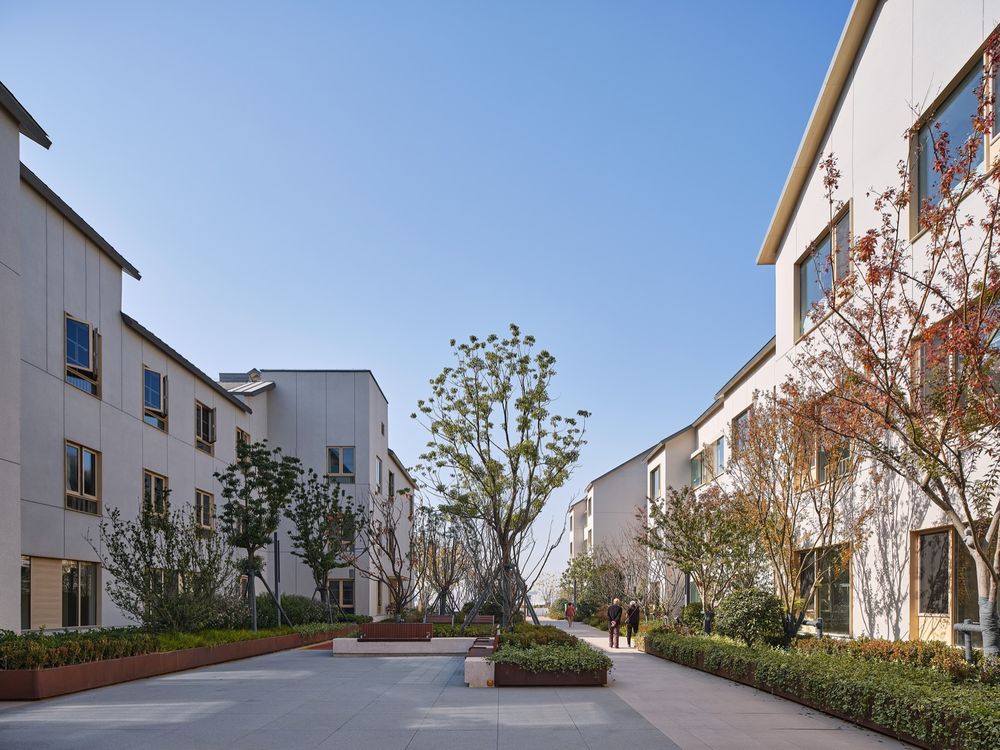
▼园区细部,details of the campus © 章鱼见筑

不同于通常将公共活动空间设计为社区内的一栋建筑的做法,我们从村落的空间肌理结构出发,将“活动中心”设计成一个长长的内部街巷。这个空间串联起各个单元组团,它不仅是所有流线的汇聚,既包括门厅、四季花厅、餐厅等日常必须的功能,也有书画、棋牌、游泳、健身、美发等功能;而且,它将多元的活动功能同公共空间的主干相复合从而创造出更多的偶发的交流机会,甚至能助力一些集体活动的发展壮大以及帮助一些较内向的老人重新找到社会生活的感受。
▼剖面图效果图,perspective section © 同济原作设计工作室
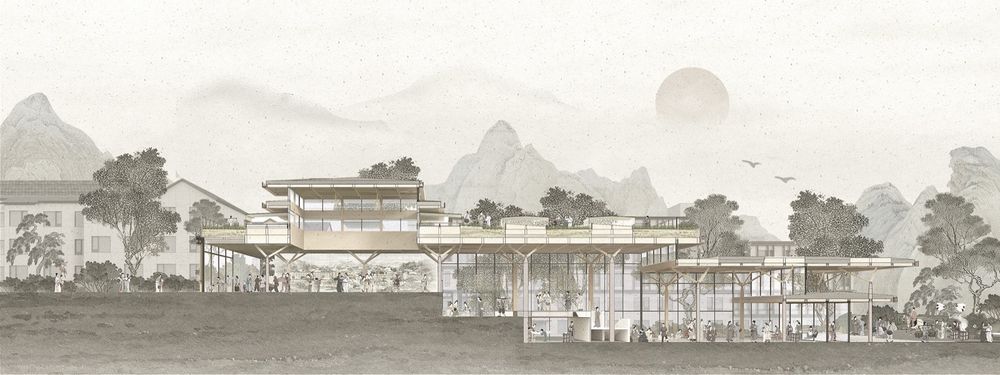
Different from the typical approach of designing a standalone building for public activity space within the community, we started from the spatial structure of villages and designed the “activity center” as a long internal street lane. This space connects various unit clusters and serves as the convergence point for all flows. It includes essential functions such as entrances, four-season flower halls, and dining areas, as well as activities like calligraphy, chess, swimming, fitness, and hairdressing. This design not only consolidates diverse activity functions but also enhances spontaneous interaction opportunities, even supporting the development of collective activities and helping introverted seniors rediscover the sense of social life.
▼四季花厅,four-season flower hall © 章鱼见筑
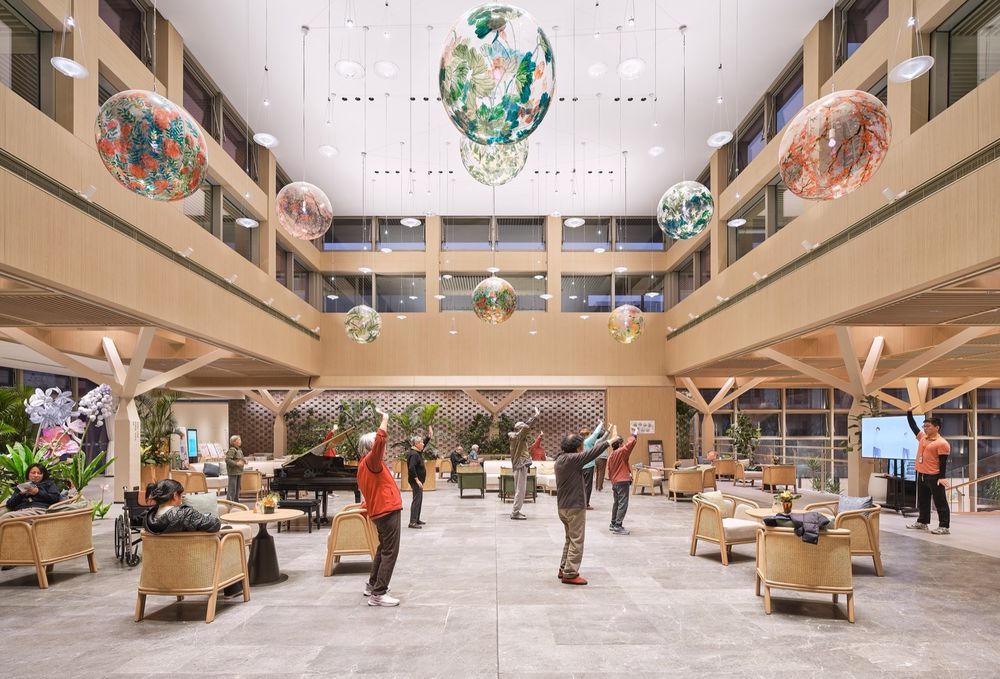
▼公寓内部,interior view of apartment © 章鱼见筑
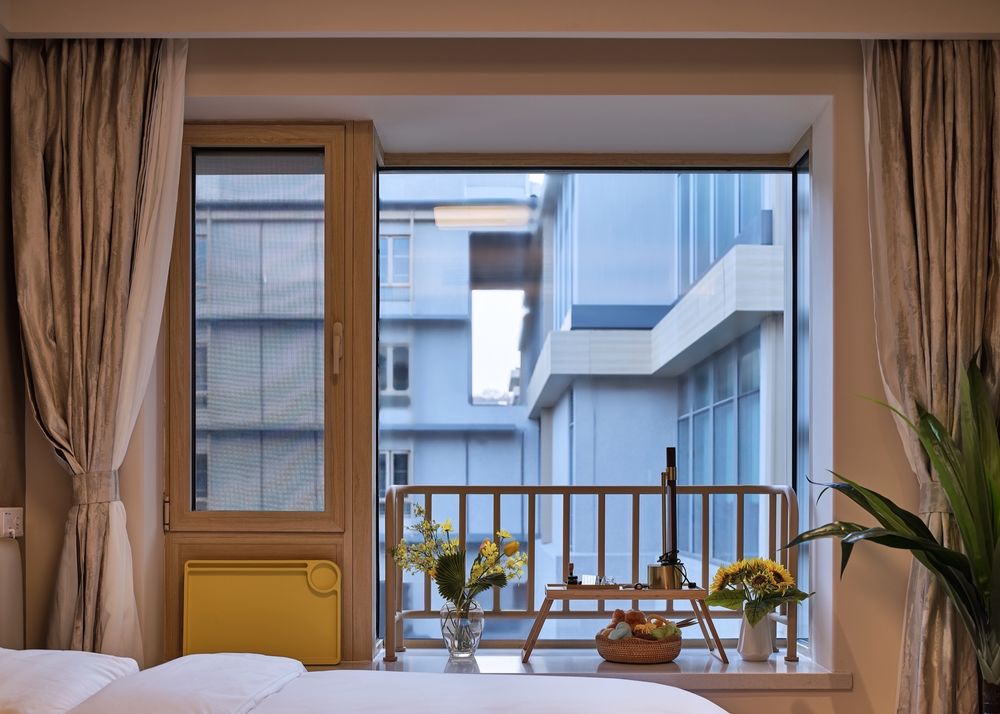
场所的延伸 Extension of Place
“场所”不仅仅是一个物理空间,更是一个有情感、有故事的载体。我们希望“泰康之家·苏园”不仅是一个居住的地方,更是一个能引发人们情感共鸣、提供心灵寄托的场所。我们在苏园设计了一组多元化的公共活动空间,老人在这里能够找到与自己志趣相投的伙伴,共同度过愉快的时光。
“Place” is not just a physical space but also a carrier of emotions and stories. We hope that “Taikang Home Su Yuan” is not just a place to live but also a place that resonates emotionally with people, offering solace for the soul. In Su Yuan, we designed a diverse set of public activity spaces where the elderly can find like-minded companions and enjoy their time together.
▼入口大厅,lobby © 章鱼见筑
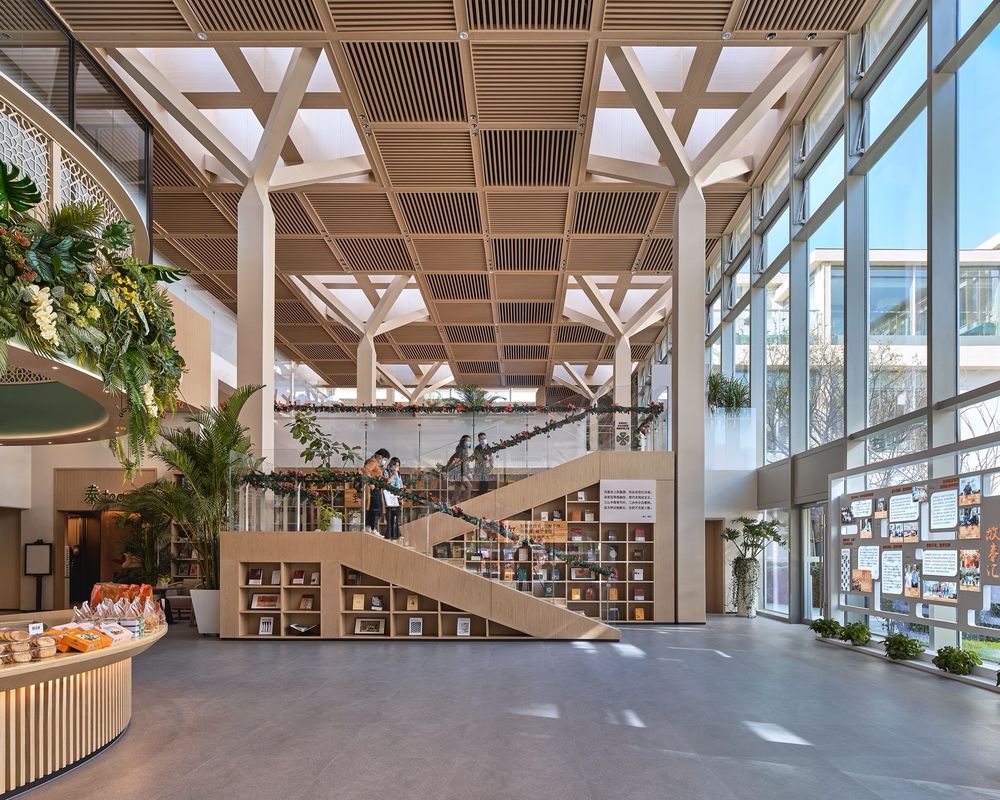
▼大厅,lobby © 章鱼见筑
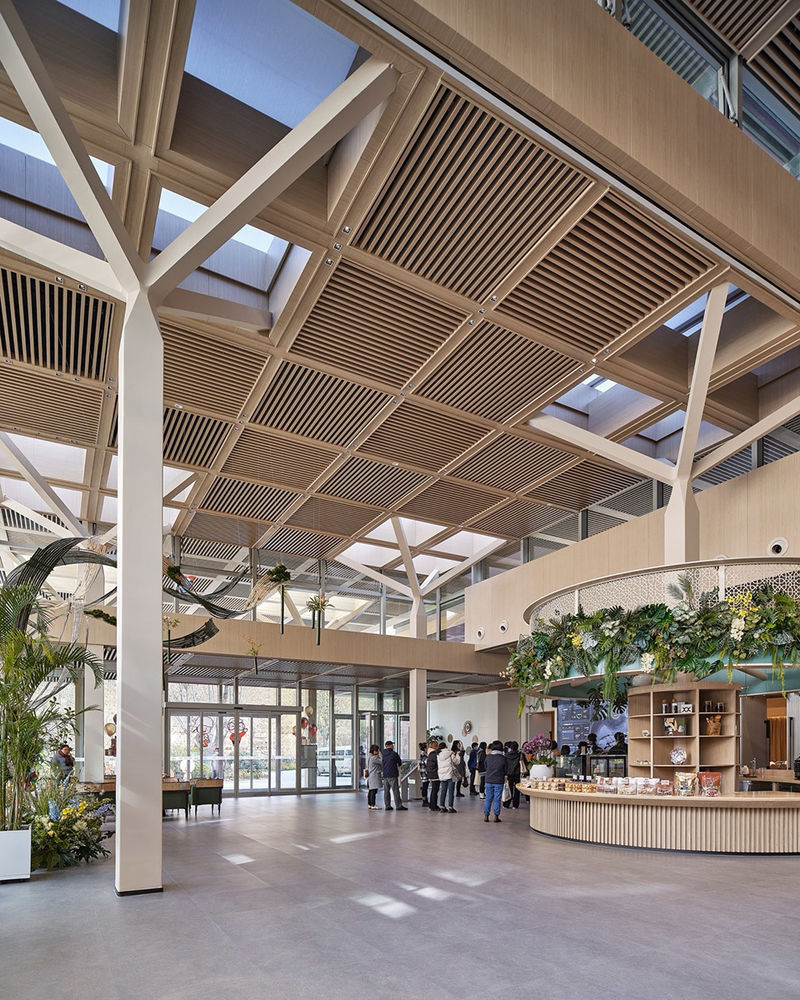
在场所延伸的理念下,公共活动空间被设计成为了一个有机的整体,活动室、图书馆和休息区等功能有机地在生活楼之间蔓延伸展,旨在满足老人不同的需求。例如,喜欢下棋的老人可以在专门的棋类活动室找到对手;喜欢阅读的老人则可以在静谧的图书馆里沉浸于书海。
With the concept of place extension in mind, we designed the public activity spaces as an organic whole, with activity rooms, libraries, and relaxation areas spreading between the living buildings to meet the various needs of the elderly. For example, those who enjoy playing chess can find opponents in a dedicated chess room, while those who love reading can immerse themselves in the quiet library.
▼多功能厅,multi-function hall © 章鱼见筑
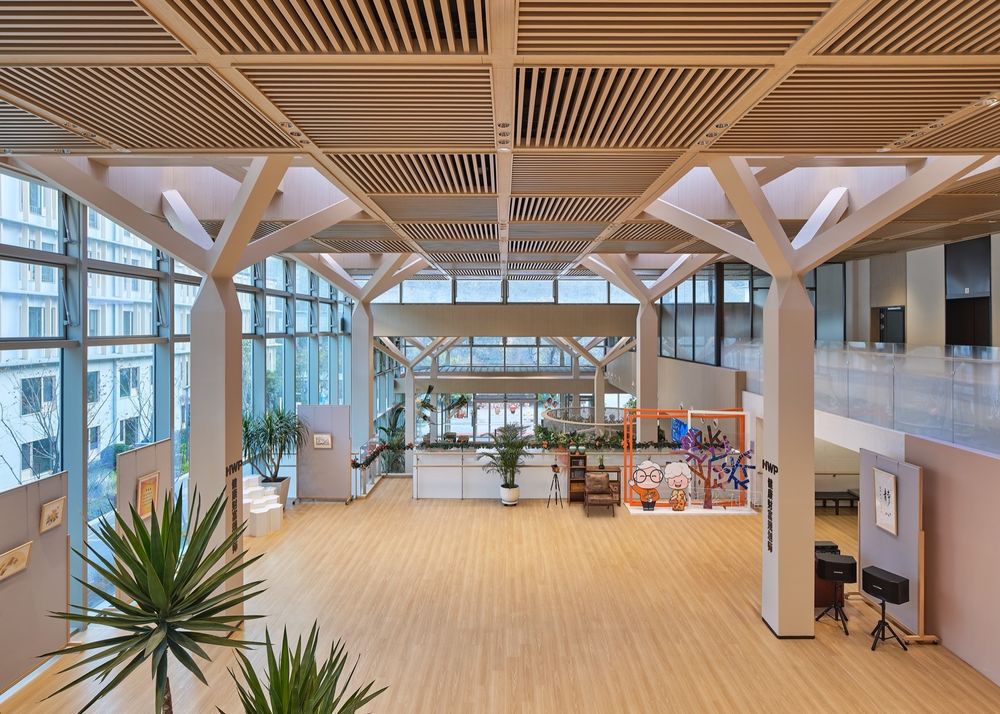
▼结构细部,details of the structure © 章鱼见筑
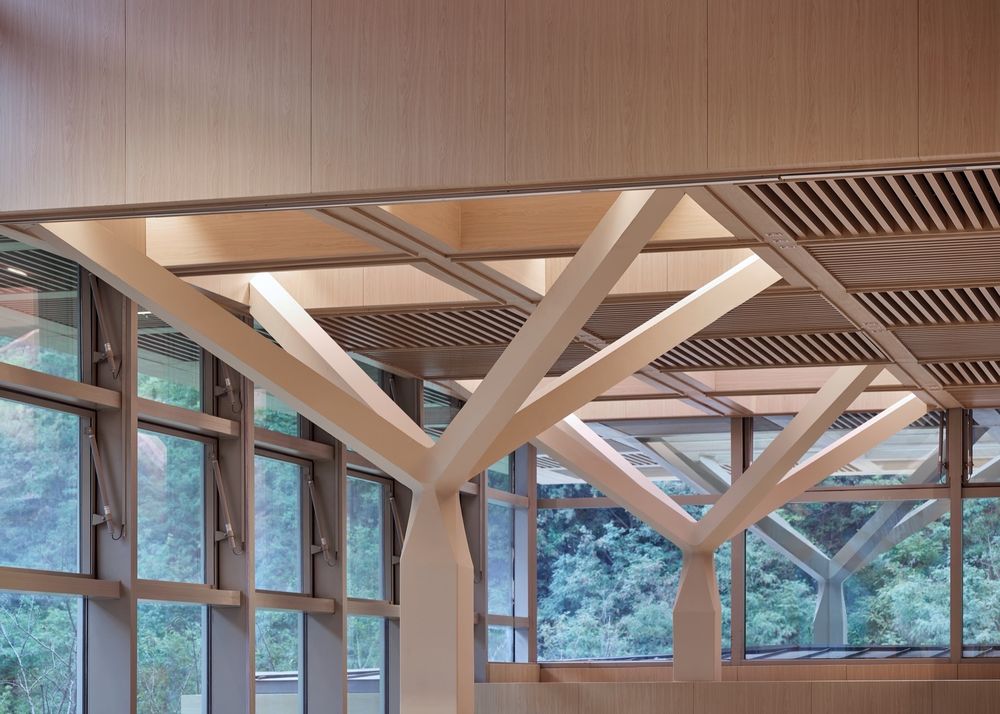
此外,蔓延伸展的公共活动空间也将人们对室内空间以及内部园区的体验同灵山及周边自然环境的关联起来。公共活动空间的顶部被构建为屋顶田园,在群山环绕之下徜徉其间能够体会到陶渊明笔下“采菊东篱下、悠然见南山”的意境。我们将公共活动空间的结构体系设计为树形柱体加井格梁的体系,井格梁形成的屋面随着山体地形层层错叠,形成了半室外的过渡空间和层次丰富的室内外交互界面,结合部分柱顶的自然光线的引入,都使得整个养老社区能够有机会同远山近景相对话,使得再造后的场所同整个场地锚固在一起。
Furthermore, the extended public activity spaces connect people’s experiences of indoor spaces and the internal gardens to the natural surroundings of Ling Mountain and the nearby environment. The roof of the public activity space is designed as a rooftop garden, where residents can wander under the surrounding mountains and experience the ambiance of “picking chrysanthemums beside the eastern fence, leisurely gazing at the southern hills,” as described by Tao Yuanming. The structural system of the public activity space is designed as a tree-like column structure with a grid beam system. The overlapping roof structures create semi-outdoor transitional spaces and rich indoor-outdoor interactive interfaces, along with natural light introduced through some column tops. All of this allows the entire elderly care community to engage in a dialogue with distant mountains and nearby landscapes, anchoring the place within the entire site.
▼健身房,gym © 章鱼见筑
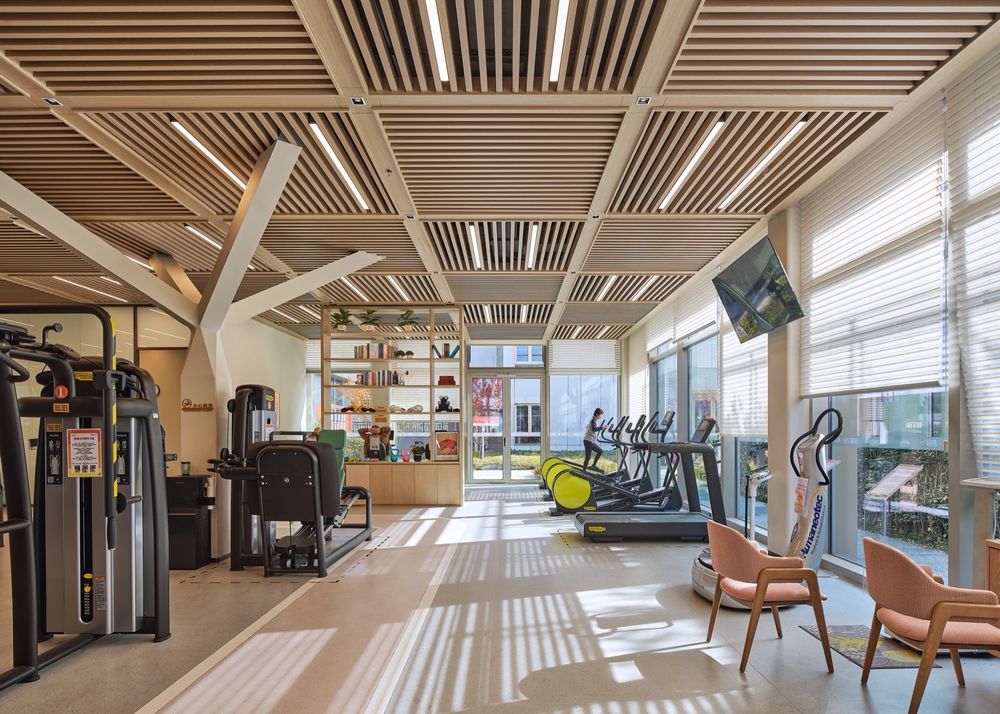
▼休闲厅,leisure area © 章鱼见筑
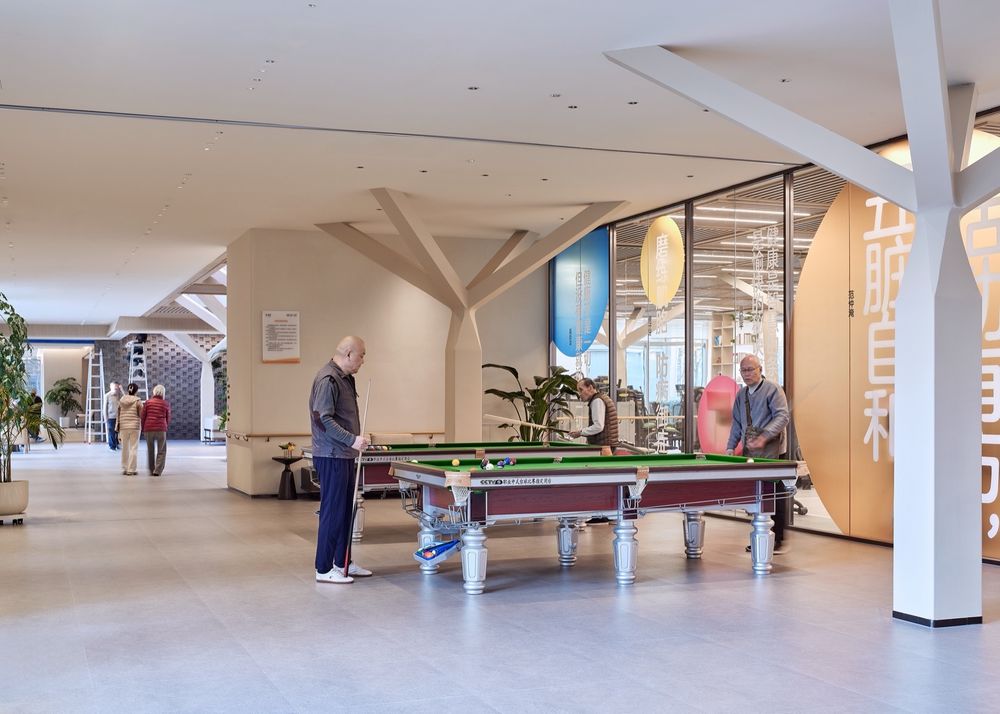
▼泳池,pool © 章鱼见筑
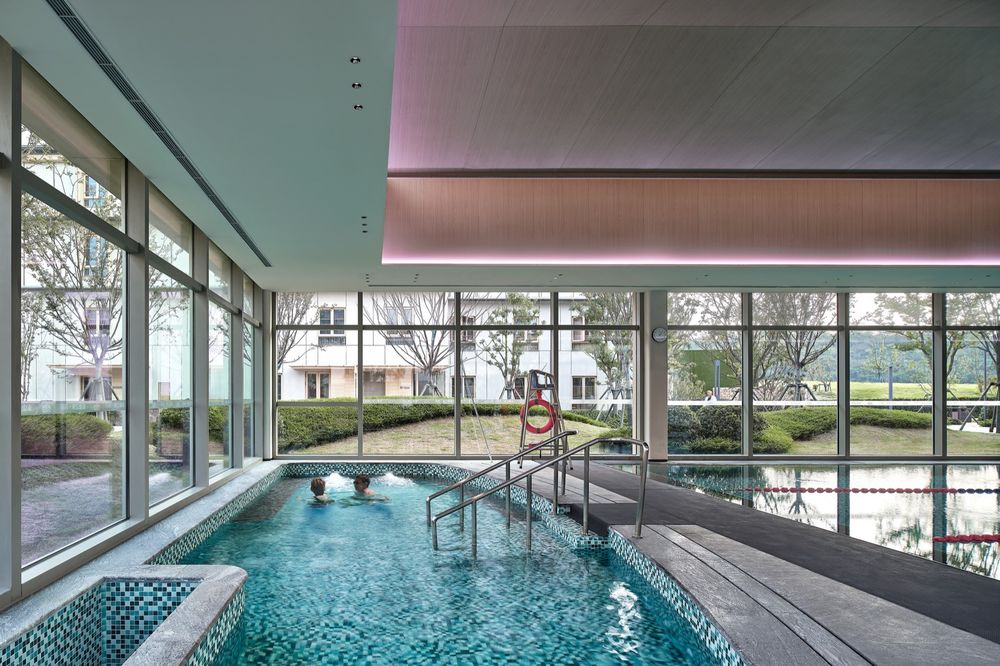
▼模型,model © 同济原作设计工作室
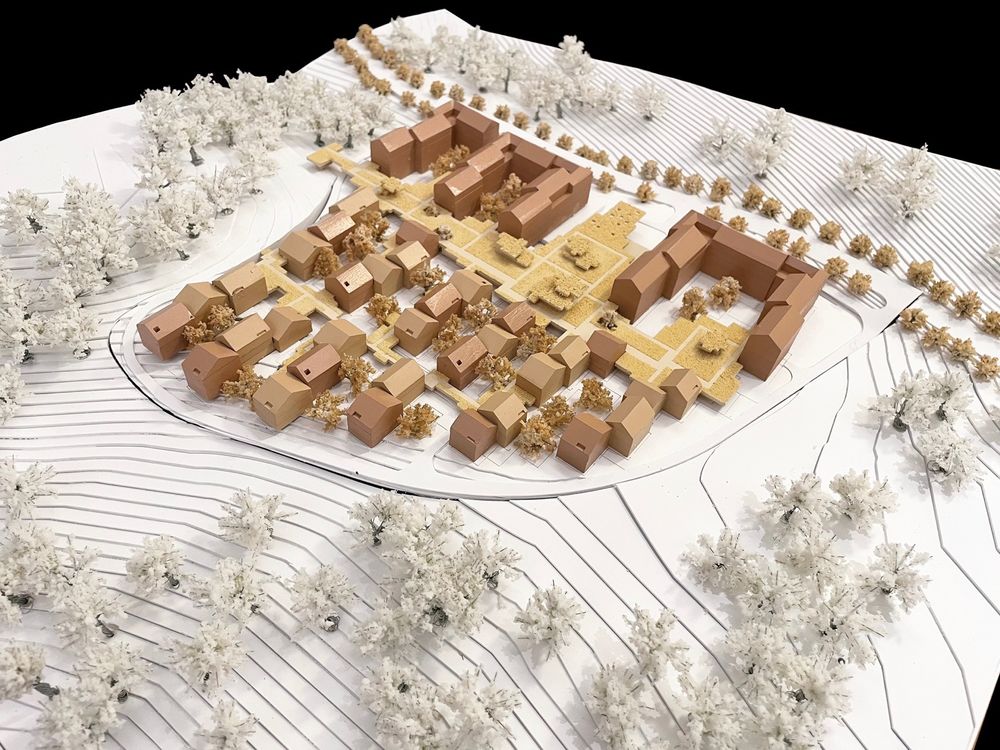
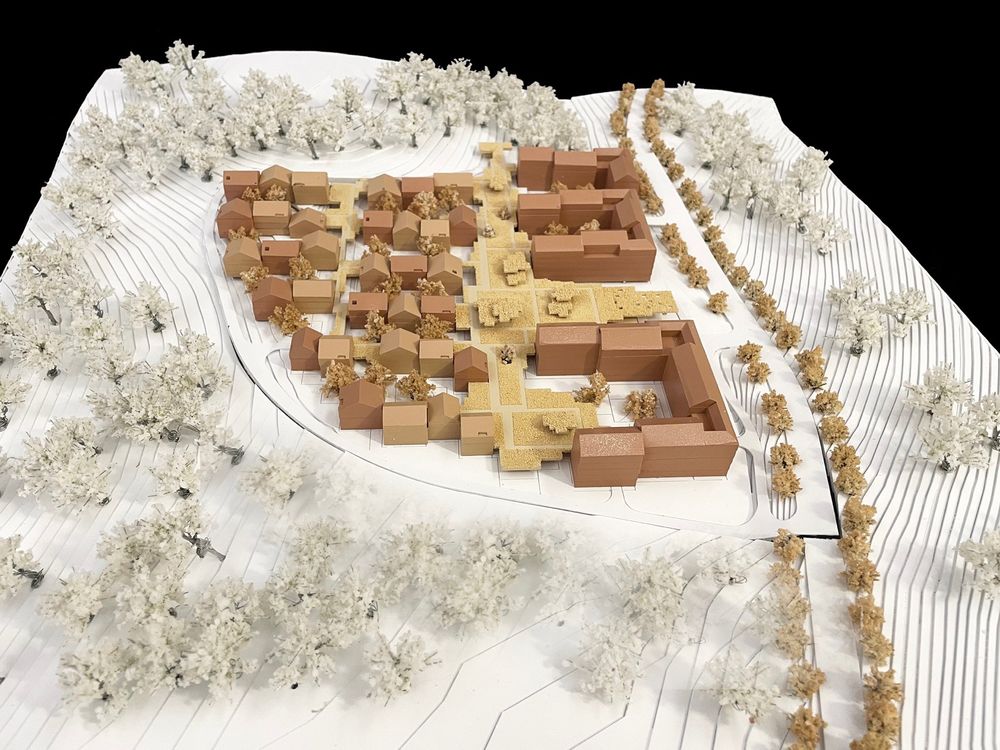
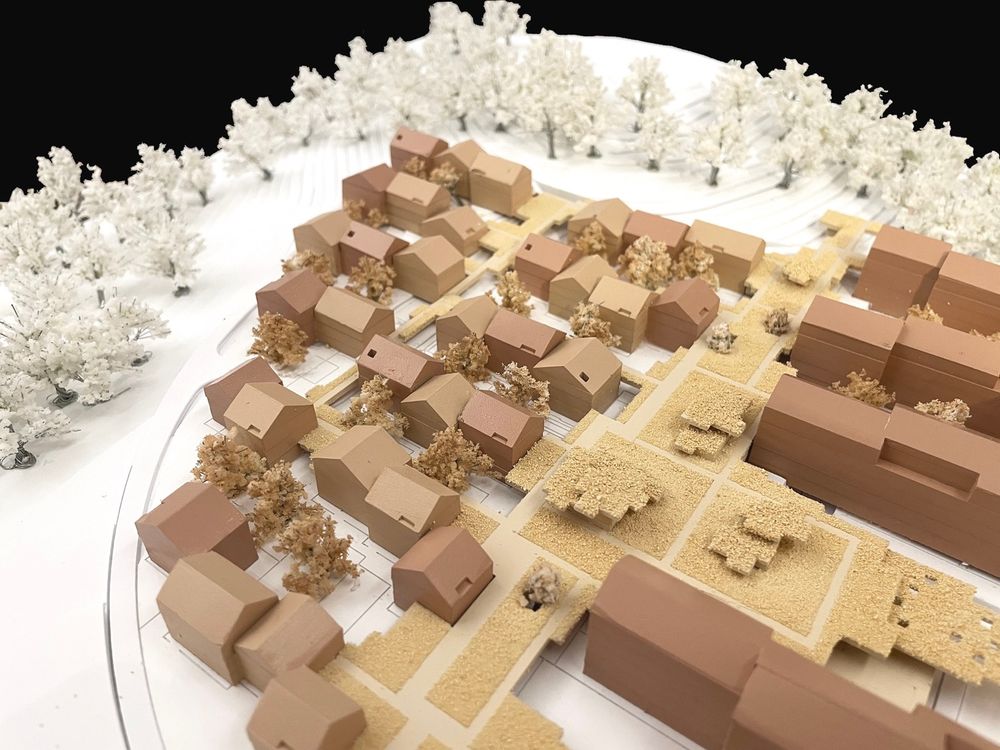
▼效果图,illustration © 同济原作设计工作室
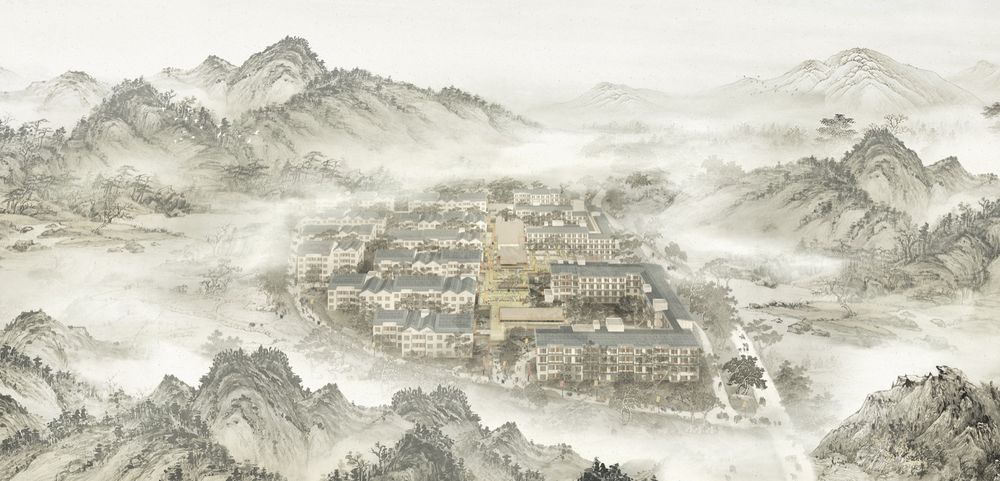
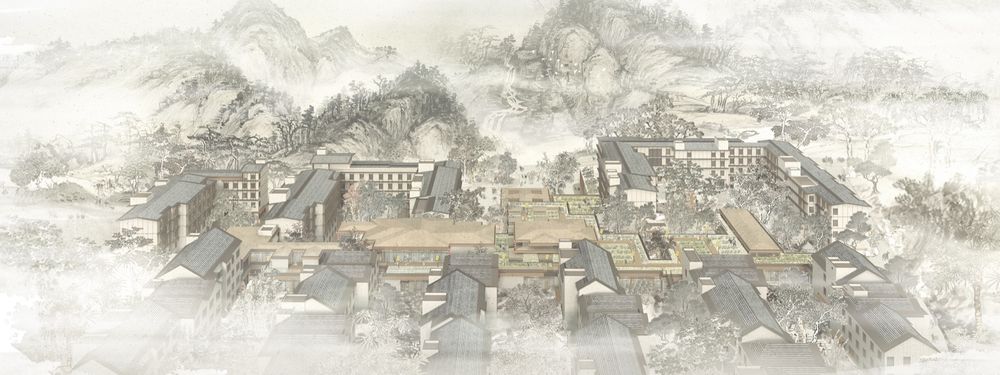
▼总平面图,master plan © 同济原作设计工作室
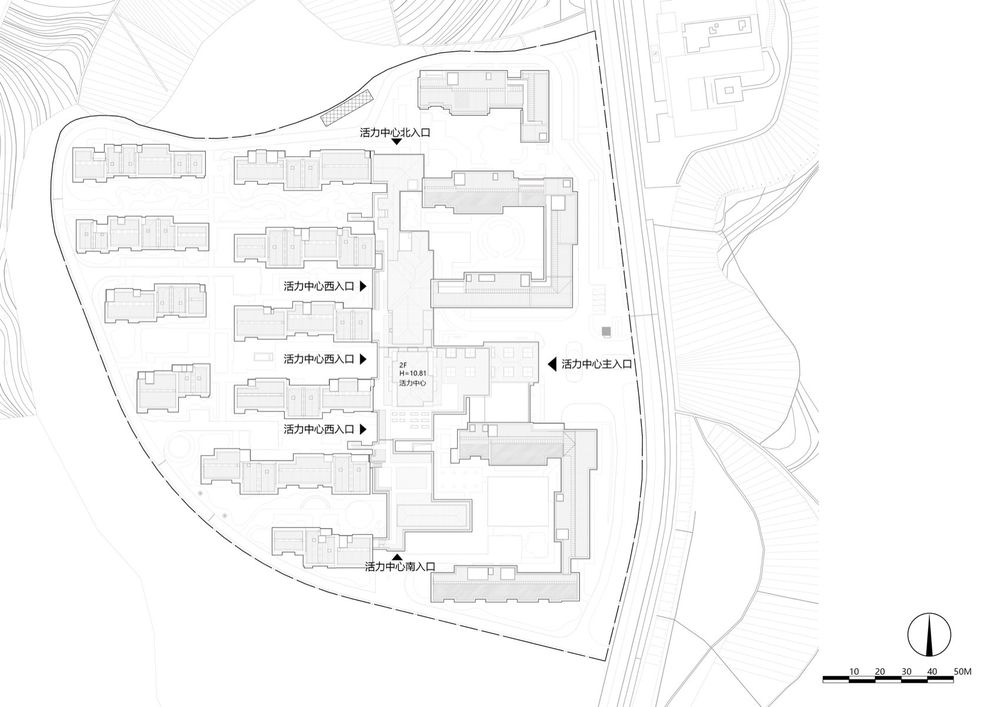
▼生活中心一层平面图,1st floor plan © 同济原作设计工作室
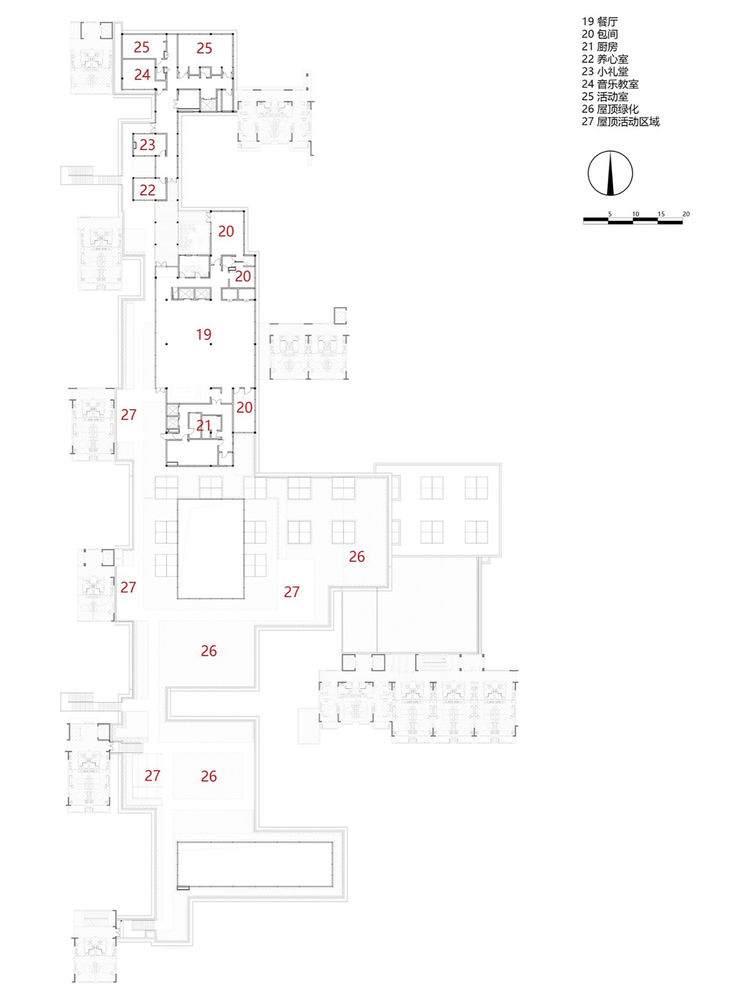
▼生活中心二层平面图,2nd floor plan © 同济原作设计工作室
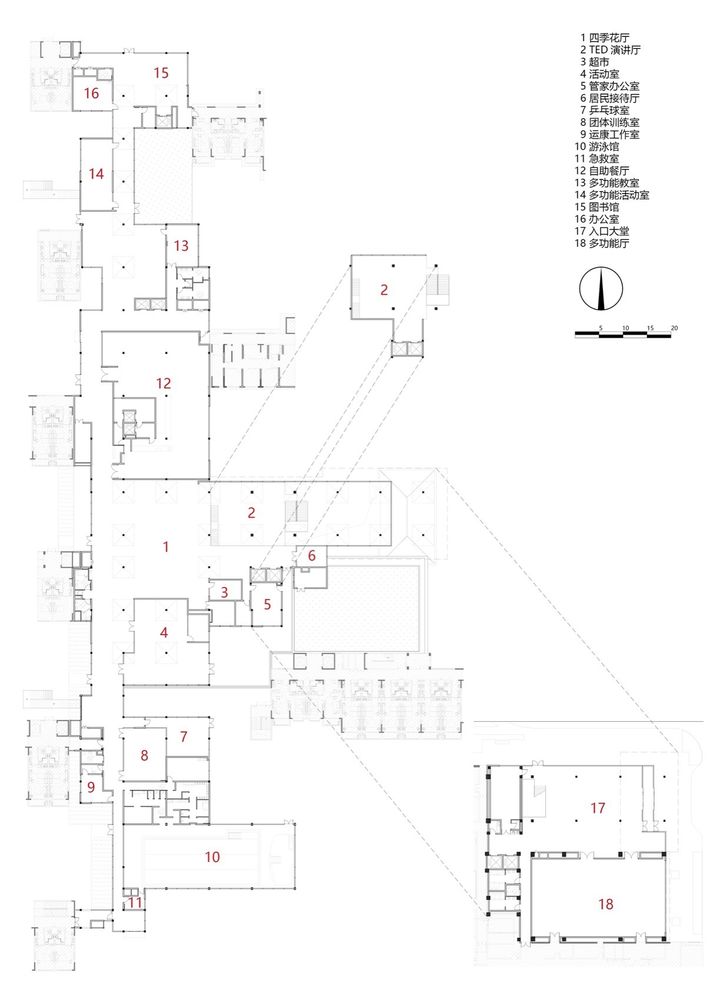
▼东侧生活楼标准层平面图,Typical plan of East side living building © 同济原作设计工作室
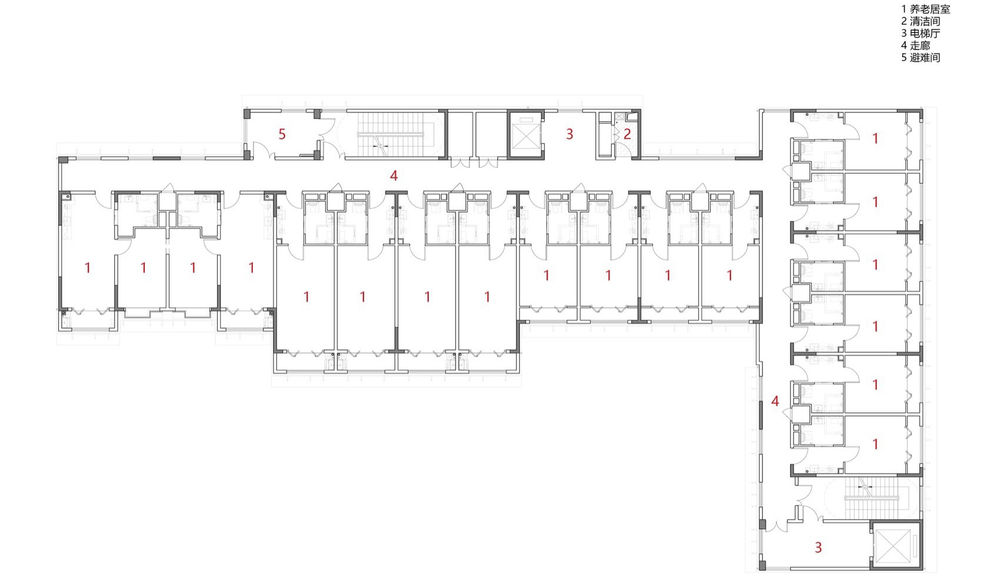
▼西侧生活楼标准层平面图,Typical plan of West side living building © 同济原作设计工作室
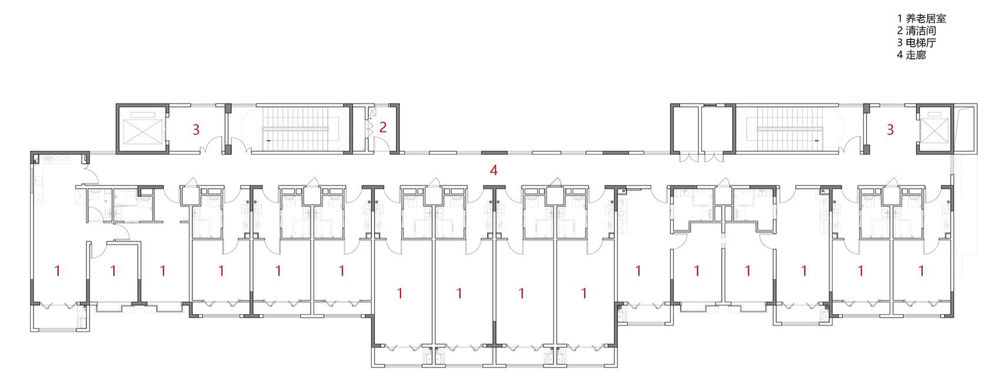
▼立面图,elevations © 同济原作设计工作室
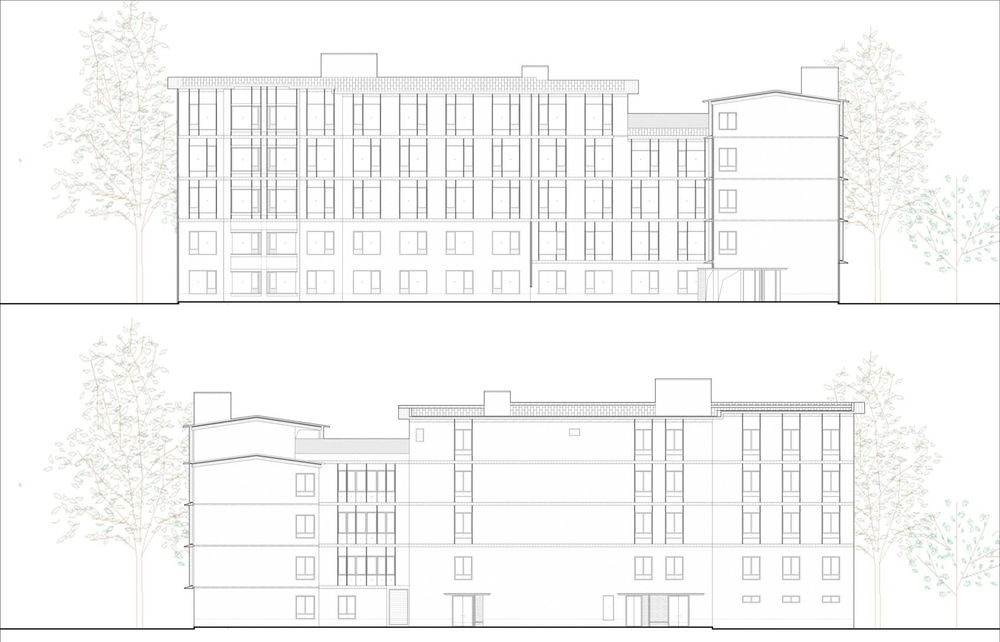
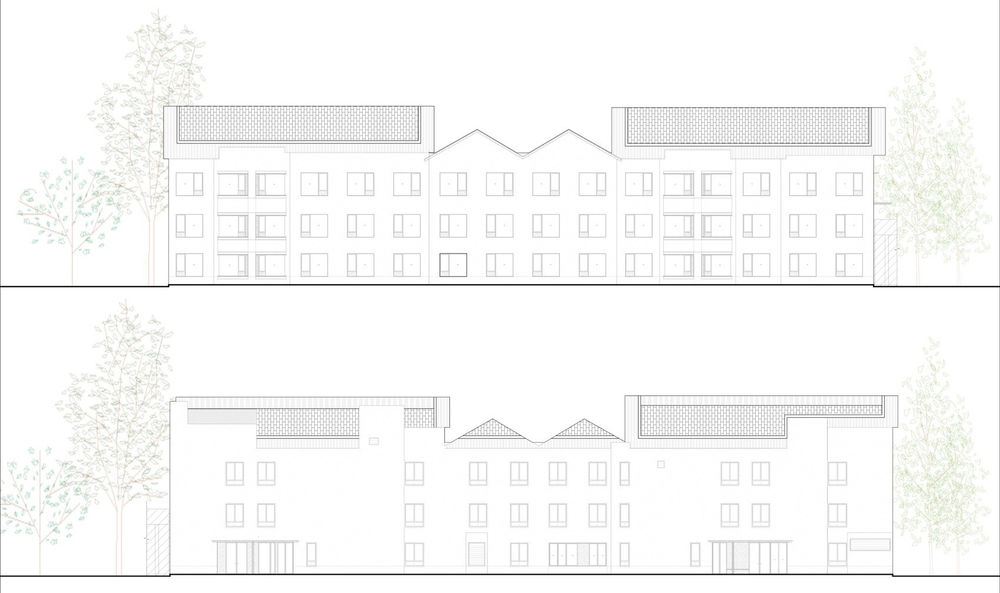
▼剖面图,sections © 同济原作设计工作室

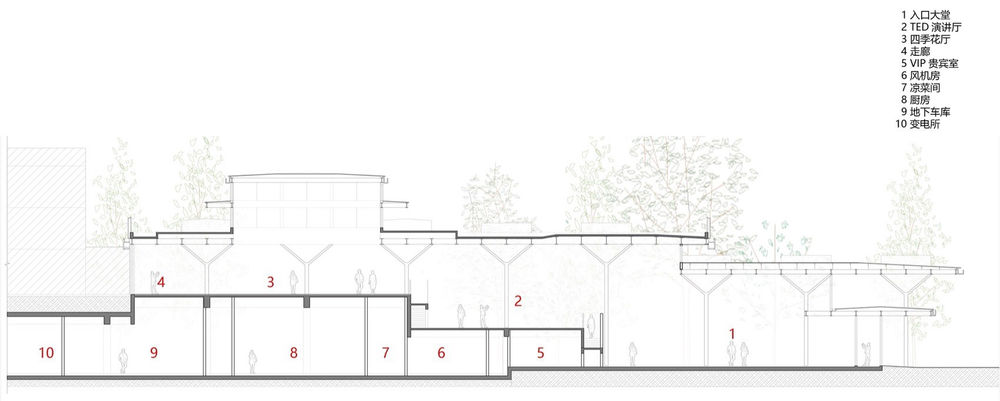
▼细部大样,details © 同济原作设计工作室


