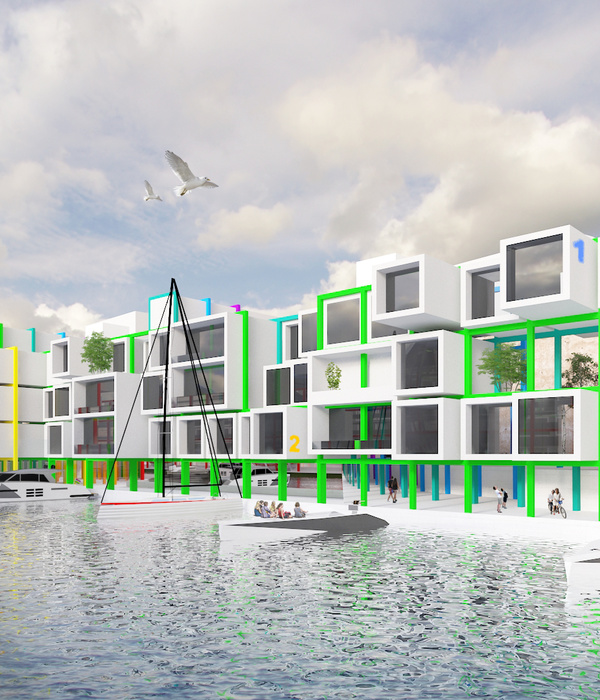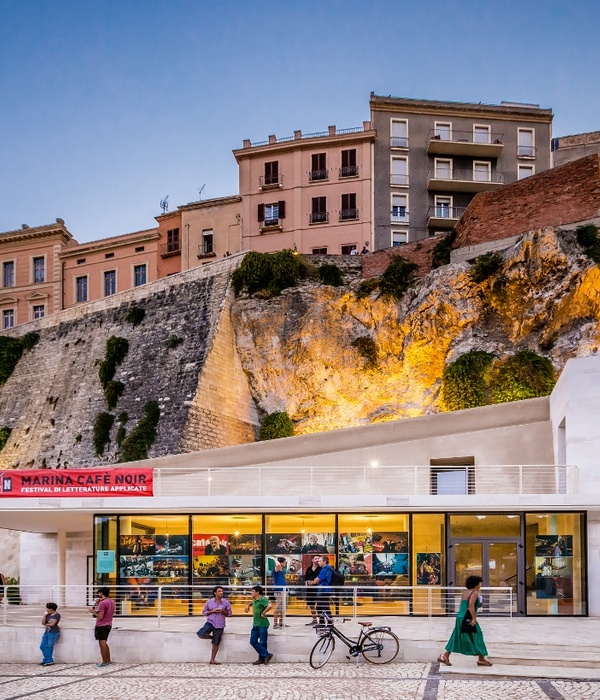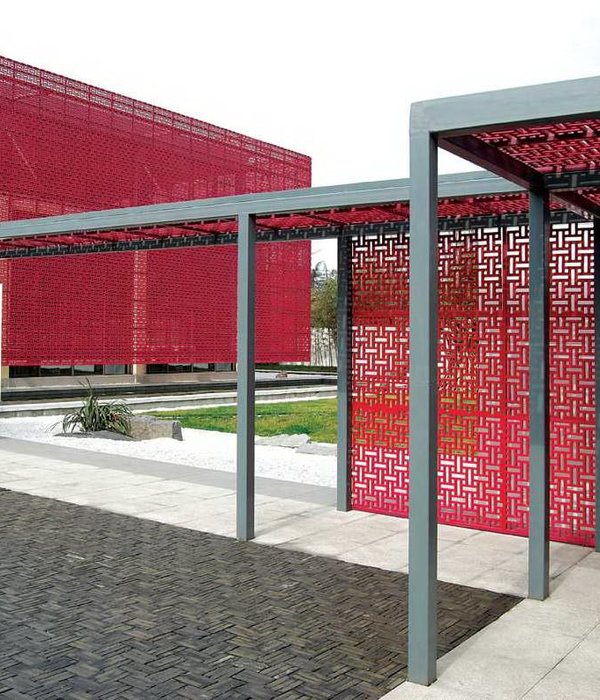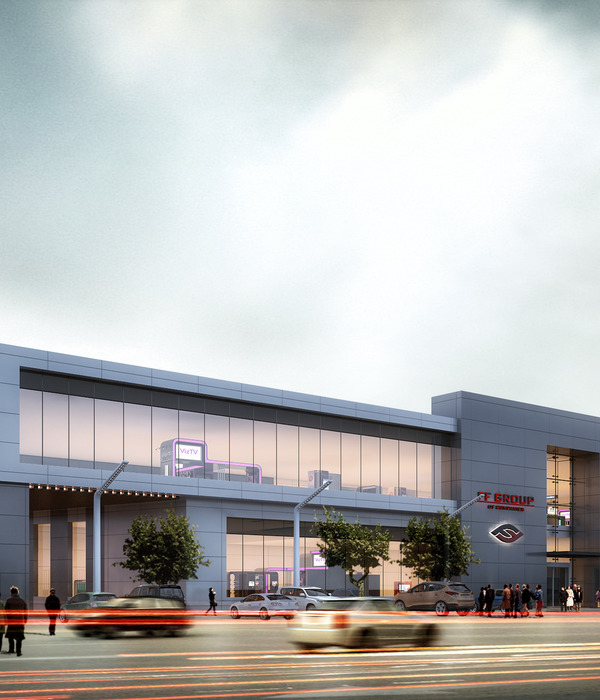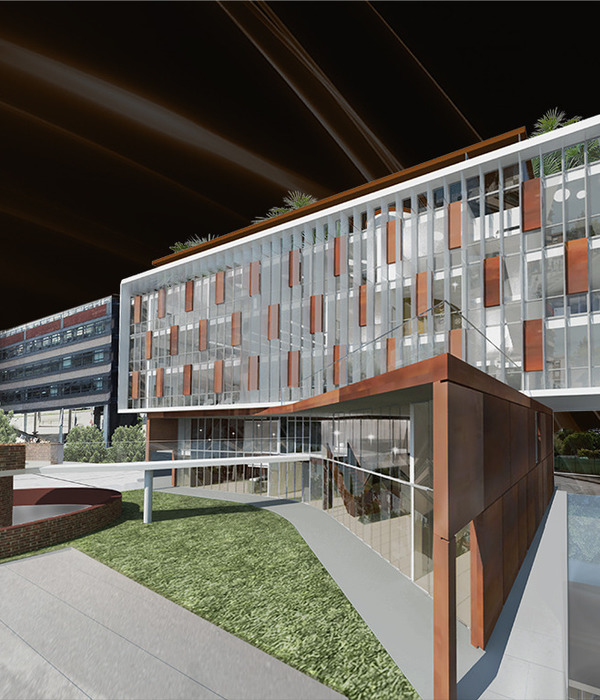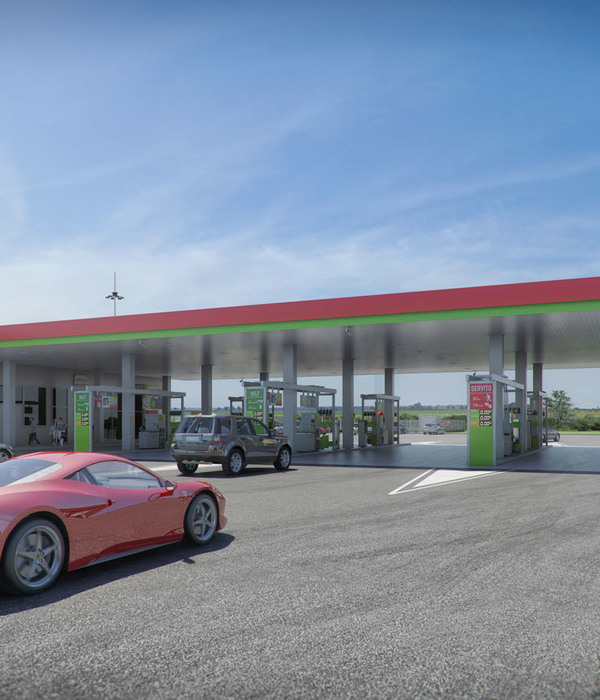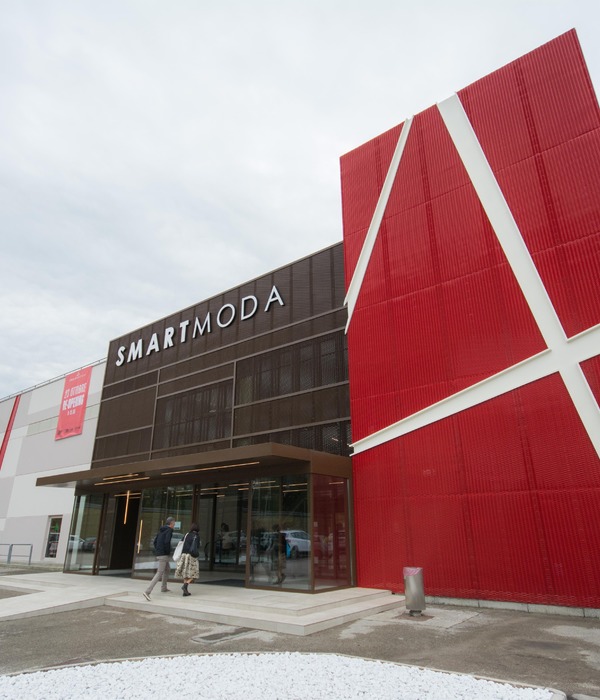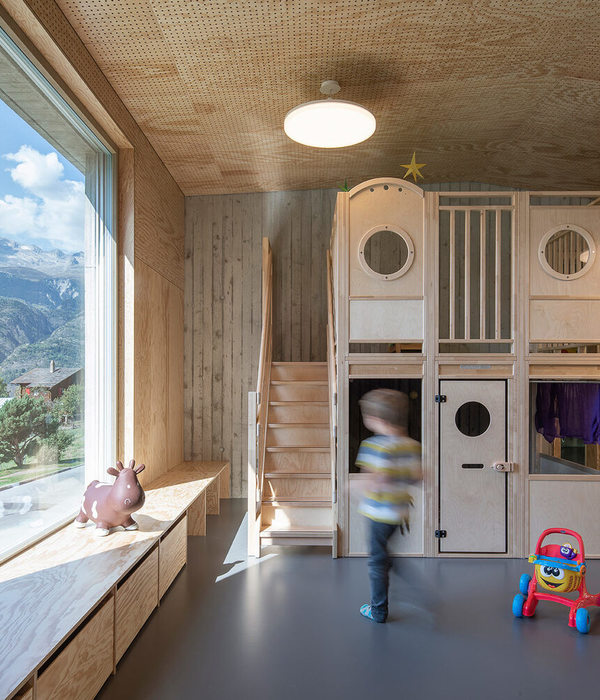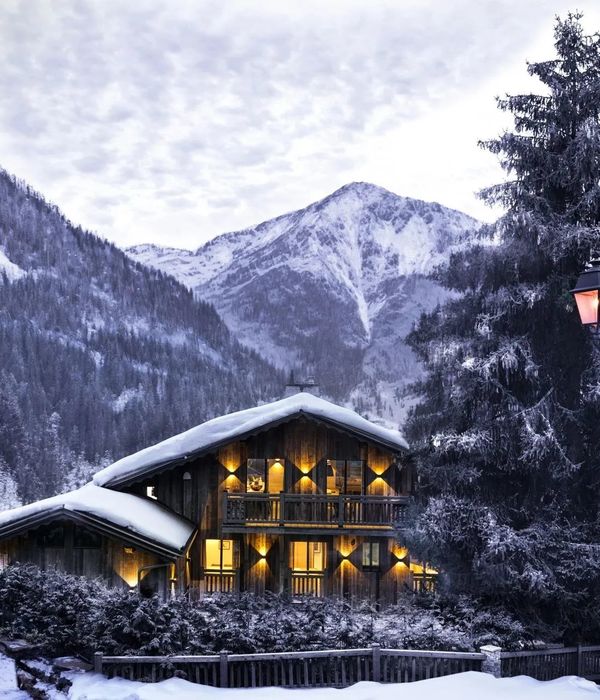都市绿植 Urban planting
朝南立面上的植物都是生长迅速的常绿植物,这是为了限制热量在建筑内的积聚而特别挑选的。北立面种植的是落叶植物,以避免在冬季阻碍自然光进入办公室。另外两个立面种植了半常绿植物,以确保南北立面之间的过渡。选择的开花攀援植物在一年中的不同时间开花,以鼓励授粉。在屋顶露台上,种植的植物旨在提供一个放松的空间,让员工们可以在充满生机和温馨的自然环境中迷失。员工们还可以品尝使用有机肥料种植的水果——猕猴桃和无花果。
The plants on the south-facing facade are fast-growing evergreens, specially selected to limit the accumulation of heat within the building. On the north facade, deciduous plants were selected so as not to obstruct the penetration of natural light into the offices during the winter months. The other two facades are planted with semi-evergreens, ensuring the transition between the north and south facades. The flowering climbing plants were selected to flower at different times throughout the year, encouraging pollinators. On the roof terrace, the planting was designed to provide a relaxing space where users can lose themselves in a natural environment that is full of life and welcoming. Users are also able to help themselves to fruit – kiwis and figs – grown using organic fertilizers.
▼不同立面的植物,plants on different facades © Franck Duflo
标识和壁画 Signage and murals
在整个项目过程中,组织了与团队若干成员的协调会议,提供了能够合作设计和实现相关项目的框架。为了保持这种团队精神,Gabrielle Vinson组织了几次研讨会,与未来的用户一起制作绘制壁画。
▼楼层标识汇总,signage summary by floor © GGR architects
Concertation meetings with several members of the teams were organized throughout the project, providing a framework that enabled the collaborative design and realization of a relevant project. In keeping with this team spirit, Gabrielle Vinson organized several participatory workshops with future users to produce drawn murals.
▼墙面上的壁画,murals on the wall © Gabrielle Vinso
▼屋顶天台,roof terrace © Franck Duflo
▼周边地图,site map © GGR architectes
▼场地平面,site plan © GGR architectes
▼首层平面,ground plan © GGR architectes
▼标准层平面,typical floor plan © GGR architectes
▼屋顶平面,roof floor plan © GGR architectes
▼立面,elevation © GGR architectes
▼剖面,section © GGR architectes
Program: Renovation, extension and planting of an office building. Hall, canteen and fitness centre on the ground floor, 5 floors of offices, creation of a roof terrace. Location :55 avenue Louis Breguet 31400 Toulouse Client:SCI Immo Brico Apollo Surface area: / cost 2 501 m2 / 2,4 M€ Building permit: 2019 Status delivered: 01.2022 Architects :GGR architectes Engineering consultants: Execo (economy & site management), SIEA (fluids & thermic), Montet (electricity), BIM Structure (structure), Hydrosmose (plant design) Interior design: GGR architectes in collaboration with Marc Gomez Signage + artistic intervention: Gabrielle Vinson Suppliers: Technal, Regent, Serge Ferrari, Galva Metal, Griesser Photographs:Antoine Garcia, Franck Duflo, Gabrielle Vinson
作为一座真正的帮助降温的小岛,该项目是为了应对都市环境的挑战,也是该市第一座植物种植大楼。因此,通过减少建筑物内的热量积聚,提高用户的生活质量和舒适度,促进城市环境的生物多样性,从而有助于应对城市热岛效应。
该项目的客户是一家在线销售公司,希望在极具吸引力的环境中建立未来的总部并开展其他活动。Apollo办公大楼位于图卢兹的 Montaudran 区,是包括 Cité des Start-ups 创新中心在内的综合建筑群。在以建筑结构和停车场为主的环境中,建筑师希望可以设计一个布满绿植的项目。
The client is an online sales company seeking to establish its future headquarters and other activities in an attractive environment. The Apollo building is in the Montaudran district of Toulouse, within a complex that houses several activities, including the Cité des Start-ups innovation hub. Within an environment dominated by built fabric and parking, a desire to design a planted project quickly took root at the centre of reflection.
▼建筑概览,overview of the building © Franck Duflo
简朴的翻新 A thrifty renovation
这栋大楼建于1990年代早期,建成后包括内部都得到了精心地维护。这次的改造翻新对现有的建筑体块进行了最小的干预,在建筑的五个立面都采用了外部钢结构,使建筑的外观、舒适度和安全性都得到了改善,从而使建筑符合标准,并形成了布满植物的外壳。
Built in the early 1990s, this compact building was well maintained, with good interior inertia. The renovation project, with little impact on the existing mass, modifies the appearance, comfort and safety with an external steel structure encompassing all five facades of the building to enable compliance with standards and the development of a planted shell.
▼建筑外观,building exterior © Franck Duflo
帮助降温的小岛 A cooling island
该项目的主要想法是为这栋主要被当作停车场的建筑种上植物。为了快速、可持续地获得第二层植物表皮(这是用户舒适度的一个重要因素),客户与承包商和景观设计师签订了一份联合维护合同。
The main idea for the project was to plant the entire building within this sparse complex largely occupied by car parking. In order to obtain this planted second skin quickly and sustainably, a major factor in user comfort, the client established a joint maintenance contract with the contractor and the landscape designer.
▼植物表皮,planted second skin © Franck Duflo
创意街区 Innovation district
A true cooling island, the project is a response to urban environmental challenges and the first planted building in the city. It thereby contributes to counteracting urban heat islands by reducing the accumulation of heat within the building, improving quality of life and comfort for users, and encouraging biodiversity in the urban environment.
▼应对城市热岛效应,counteracting urban heat islands © Franck Duflo
快乐的场所 A convivial place
建筑内部有餐厅、健身房、五层办公空间应用户的要求进行了重组,使其更加灵活、更加友好,并采用了木制配件、标识和互动式工作坊制作的壁画。巨大的屋顶露台像花园一样,提供了遮阳的绿色空间,供人们休息和呼吸新鲜空气。现在,Apollo大楼向公众开放,为举办各种活动提供了温馨的场地。
The programme includes a canteen, fitness centre, five floors of office space reorganized at the request of users for greater flexibility and conviviality, incorporating wooden fittings, signage and murals produced in participatory workshops. A huge roof terrace has been designed like a garden, offering a green space sheltered from the sun for a break and a breath of fresh air. The Apollo building now opens onto its surroundings and provides a welcoming space well suited to the various activities and events it hosts.
▼一层餐厅,canteen on the ground floor © Antoine Garcia
▼互动式工坊,participatory workshops © Antoine Garcia
▼办公空间,office space © Antoine Garcia
{{item.text_origin}}

