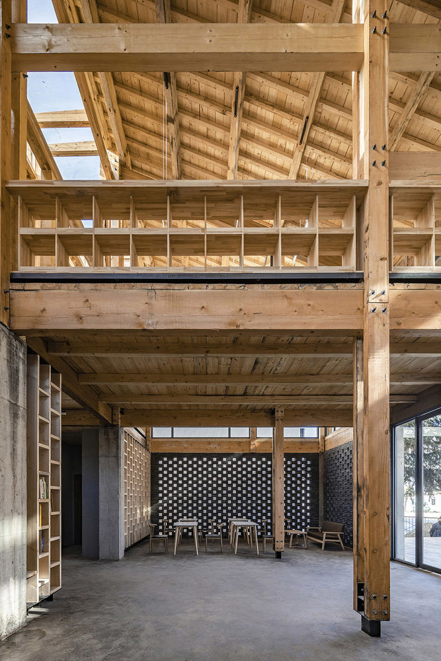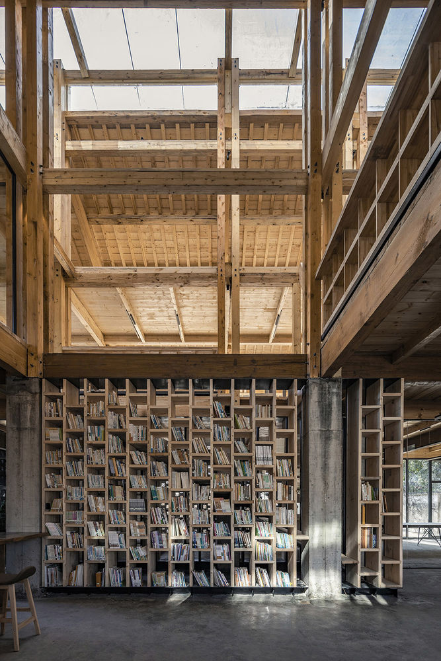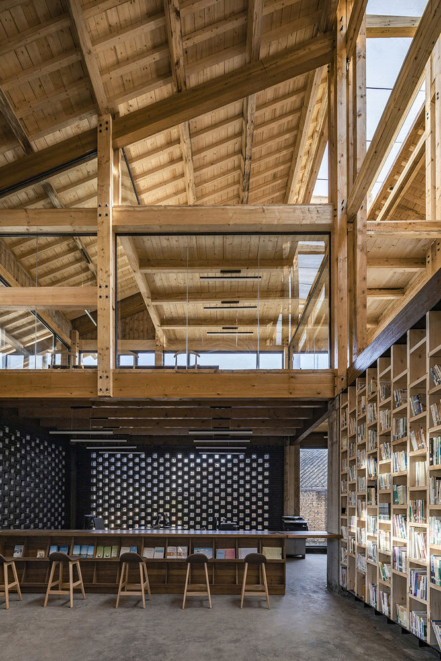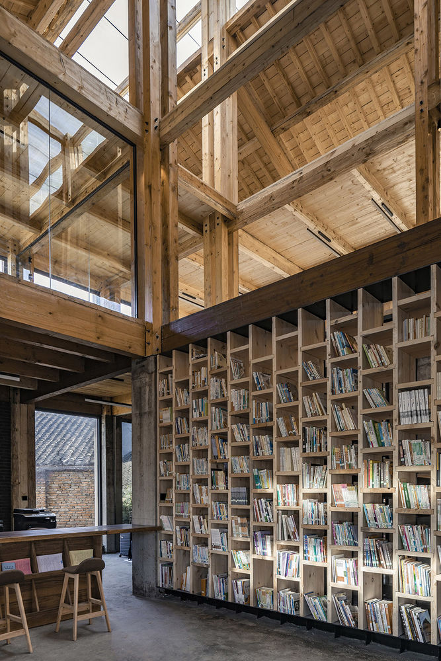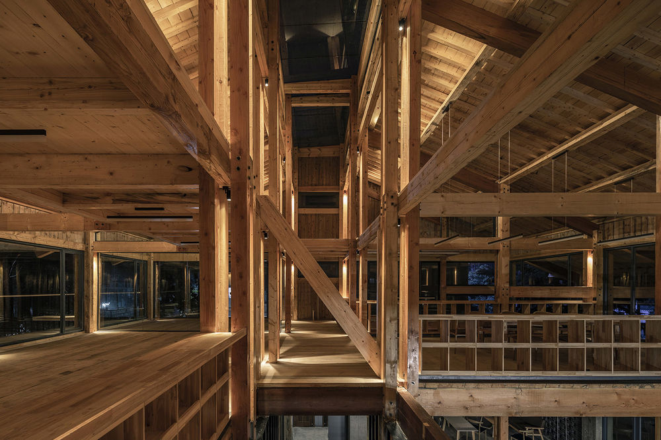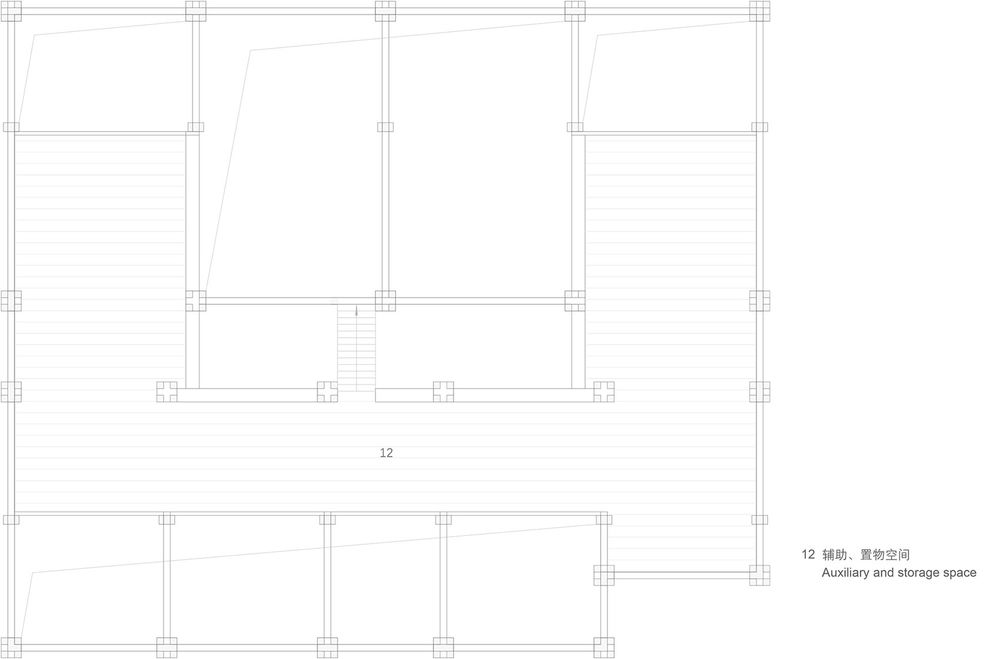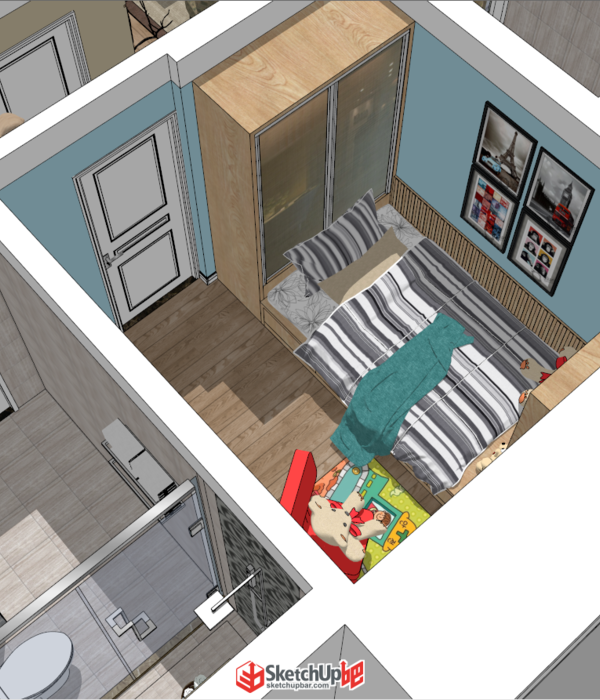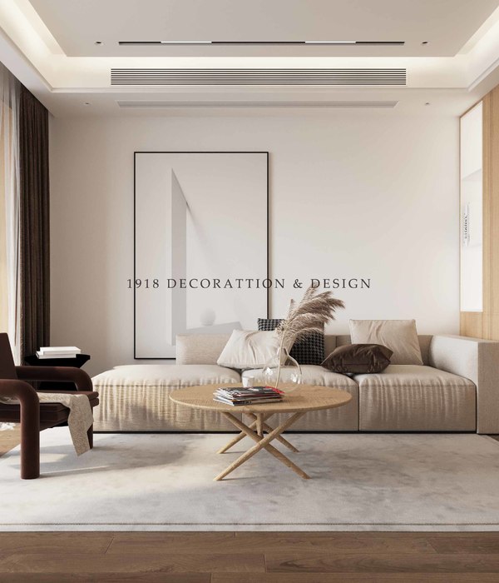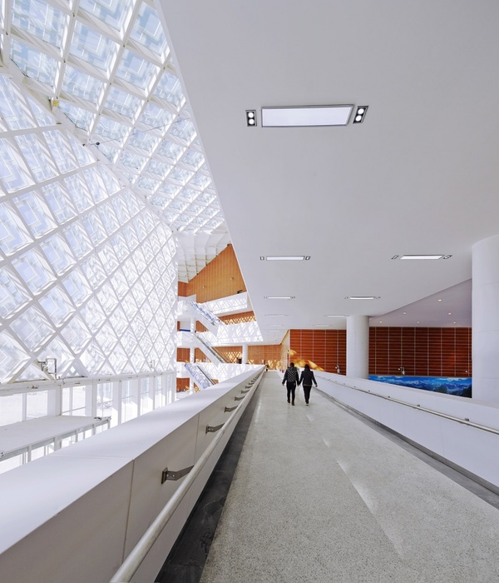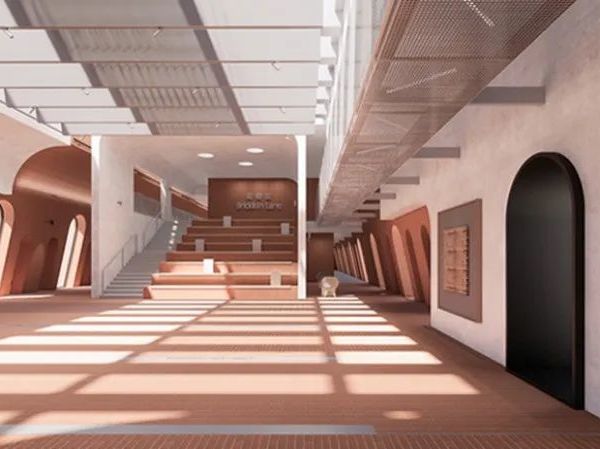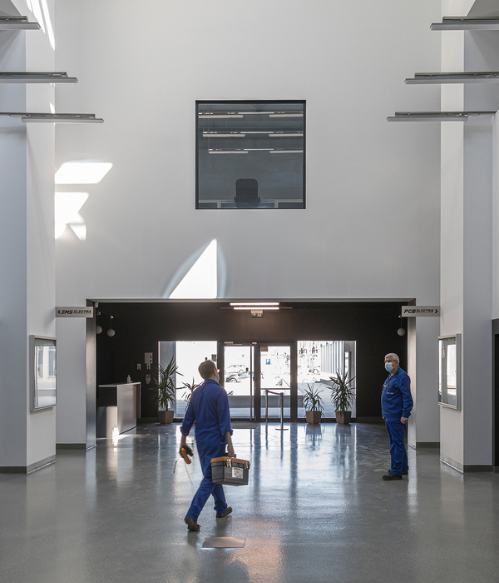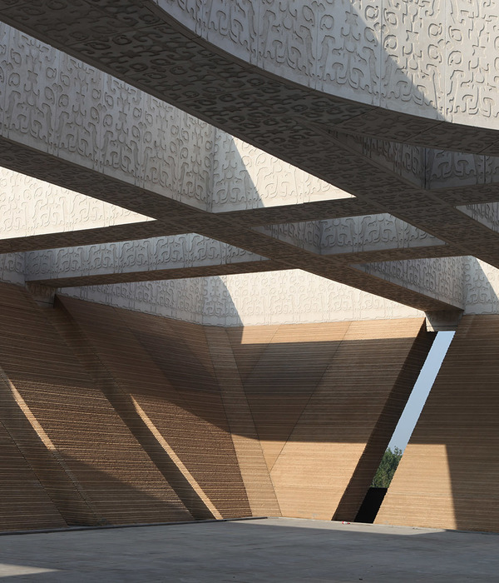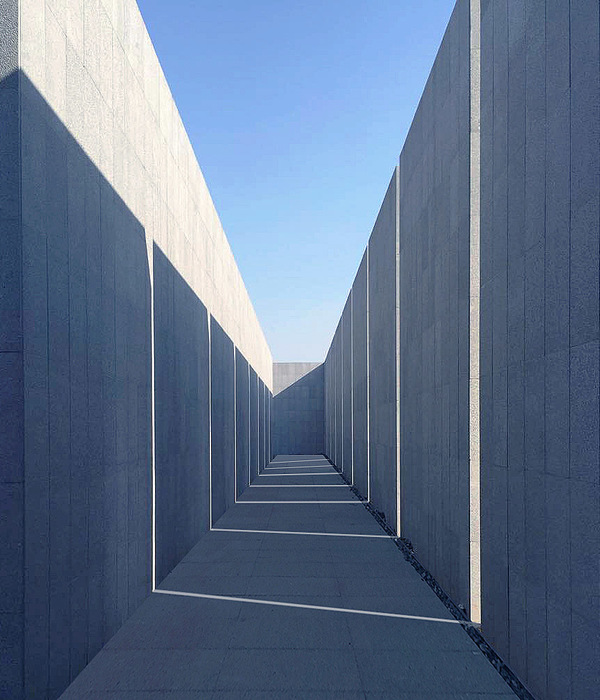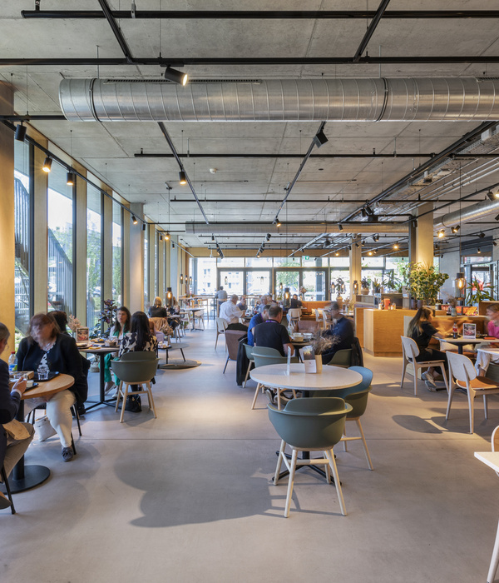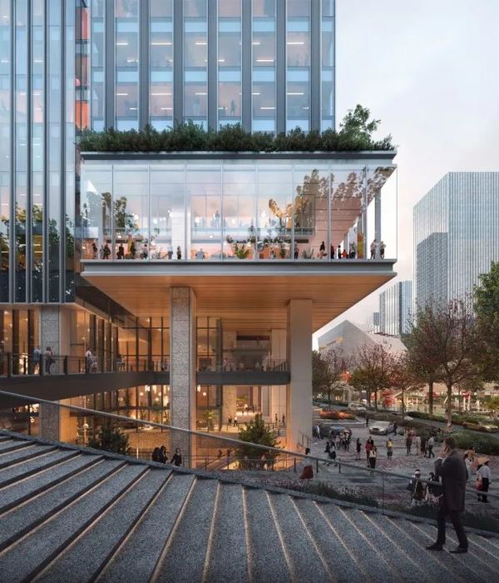元和观村党群服务中心,湖北 / 罗宇杰工作室
缘起
Origin
武当山特区在积极推动民宿经济,并对景区周边进行风貌治理。元和观村紧邻景区入口,被选为优先试点的村落,原村委会聚落要被规划改造成民宿接待示范区,村委会的新建、腾挪,成了迫切要做的工作,为了保障村民服务,如何快速建成显得至关重要。
Wudang Mountain Tourism Economic Zone in Shiyan City has been actively promoting B&B business and improving the surrounding environment of the scenic area. Yuanheguan Village is close to the entrance of Wudang Mountain Scenic Area, and therefore was selected as a prioritized place for a pilot programme.
According to the plan, the plot where the original village committee office was situated and its surroundings will be transformed into a B&B reception demonstration area, so it was very urgent to relocate and construct a new village committee office. To guarantee services for the villagers, it was essential to figure out how to build it in a short time.
▼南侧巷道看建筑外观,external view of the building from the alley on the south ©金伟琦
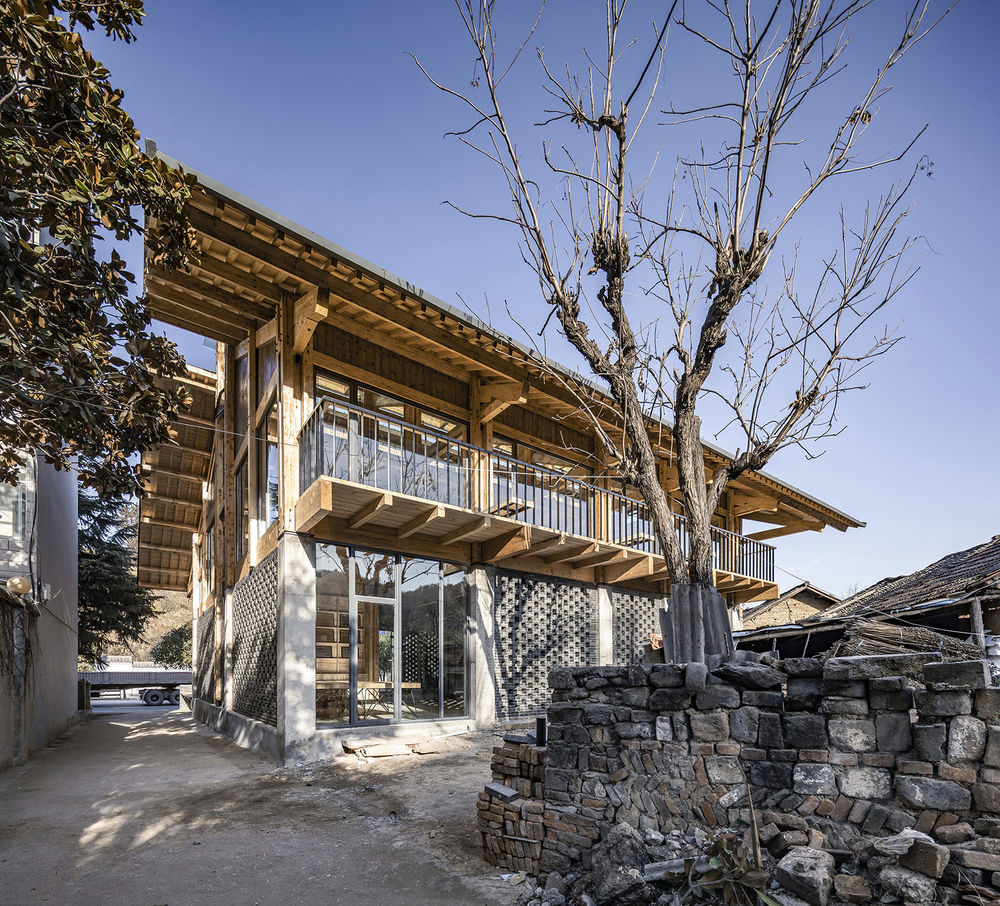
通过对村落整体调研、综合考量,建议将紧临干道、弃建已久的一处宅地征用做新村委会。此地因某项目开发曾被征用,后该项目又因缘废止已搁置五六年至今。宅地上建存有地面基座和首层结构柱,若在此基础上进行续建可极大的节省时间。废弃宅地紧邻两条重要的街道交叉口,街道办及村两委也特别同意重新征用改造起来,并希冀借此重塑街道风貌并带动荒废的村西片区。
Based on comprehensive investigation and consideration of the village’s conditions, LUO studio recommended to reuse an idle residential plot that is adjacent to the main road as the new site of the village committee office. This plot was once requisitioned for a development project, but for some reason the project has been put on hold for five to six years, leaving built foundation and several structural columns on the site.
Therefore, continuing construction work on this basis could save a lot of time. Another reason was that the abandoned plot is close to the intersection of two important streets. The subdistrict office and the village committee agreed to reuse and transform the plot, hoping to reshape the built landscape along the streets and activate the dilapidated western area of the village.
▼鸟瞰,项目位于村落之中,aerial view of the building located in a village ©金伟琦
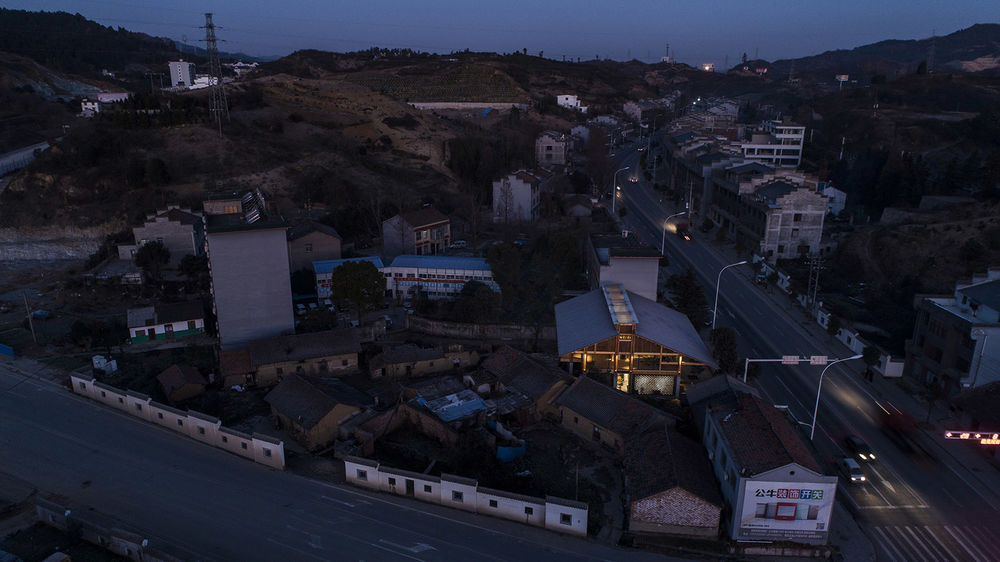
▼从废弃房屋片区望向建筑,view of the building the deserted house to the building ©金伟琦
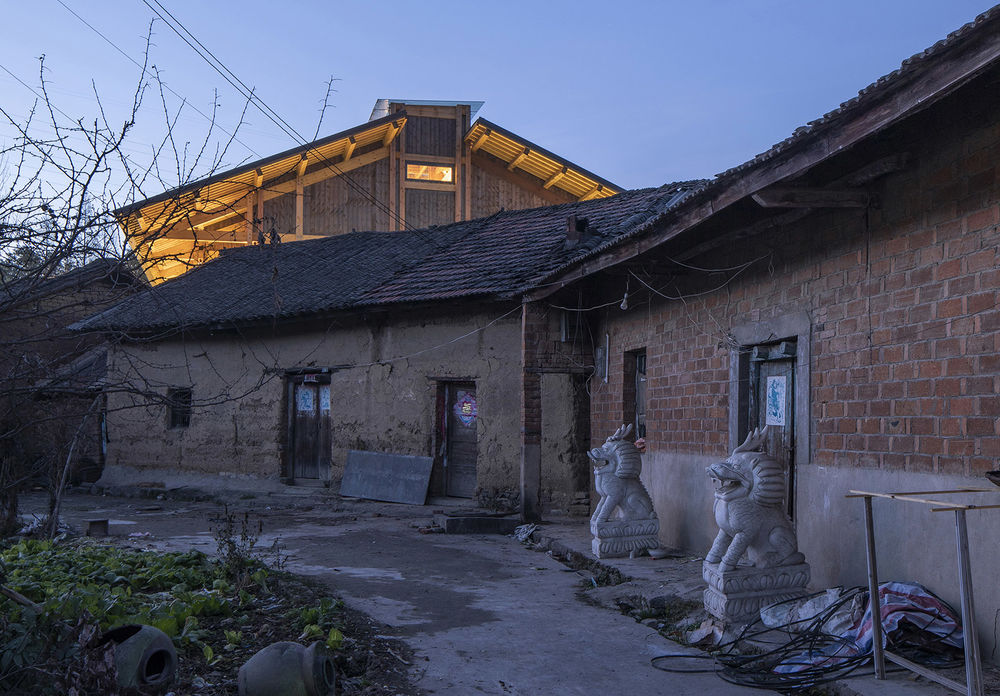
建构逻辑:混凝土基柱上的木造接续
留存至今的基座、首层柱阵情况: 基础施工荷载是基于原计划要建设约三四层高的混凝土框架结构房屋(当地普遍的沿街建筑类型),地梁基础上铺设了一层预制混凝土板,板地面距人行道地坪抬高了1m左右(当地普遍做法),柱子距板地面高为3.2m,柱顶预留有后浇钢筋,可进行钢构件焊接。
经过现场勘察,这些遗留的混凝土基柱虽裸露多年,结构的性能还是满足续建条件的,从相对稳妥的角度,考虑续建原则是:原有结构不进行任何破坏、改动,上部增建荷载应尽量小,要以有效的措施使得新建与旧有建设形成合力。
Situation of the preserved foundation and first-level columns: The construction load of the foundation was calculated based on the originally planned construction for a house featuring three to four stories and a concrete frame structure (a typical local building type along the streets). A layer of concrete was precast on the ground beams, so the ground level was made about one meter higher than the sidewalk (a common practice for foundation treatment in the local area). The columns were 3.2 meters high measured from the ground level. Post-reinforced steel bars were reserved at the top of the columns, which allows for further welding of steel components.
After on-site investigation, LUO studio drew a conclusion that although those concrete foundation columns had been exposed for many years, the performance of the structure could still meet the requirements for subsequent construction. From a prudent point of view, the design team set several principles for the subsequent construction: avoiding damage or alteration to the original structure, minimizing extra load increased by the upper new construction, and effectively combining the forces of the new extension and the old construction.
▼老屋与服务中心之间的窄巷
narrow valley between the old buildings and the service center ©金伟琦
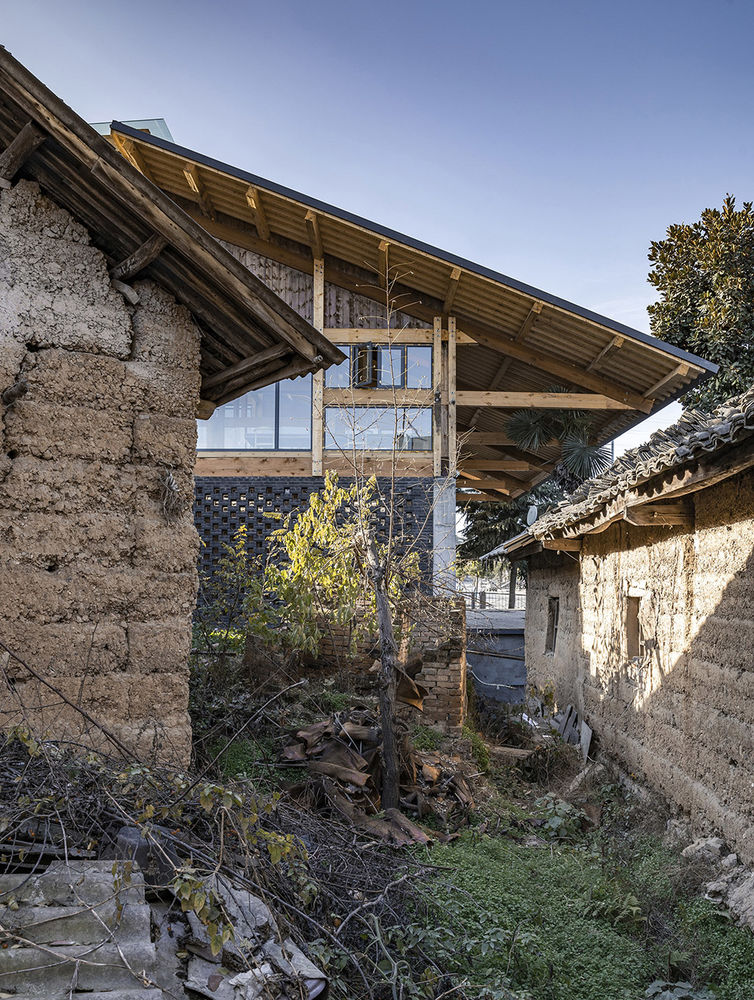
综合研判后,选择采取木结构接续建造办法,这样上部的荷载相对其他备选材料(混凝土、砌块砖、生土墙、钢材)来说更小,并可以通过装配建造的办法,相对更快速的建设完成,从建造文脉上来看,木造也相对更符合武当山地域气质。
After comprehensive researches and analysis, LUO studio decided to carry out subsequent construction with wooden structures, because in this way the load on the upper part would be smaller than using other alternative structures and materials (including concrete, brick, earthen wall and steel). Besides, wooden structures can be prefabricated and assembled, which is helpful to shorten construction time. Furthermore, wooden construction fits into local context of Wudang Mountain area.
▼结构分解轴测图
exploded axonometric ©LUO studio
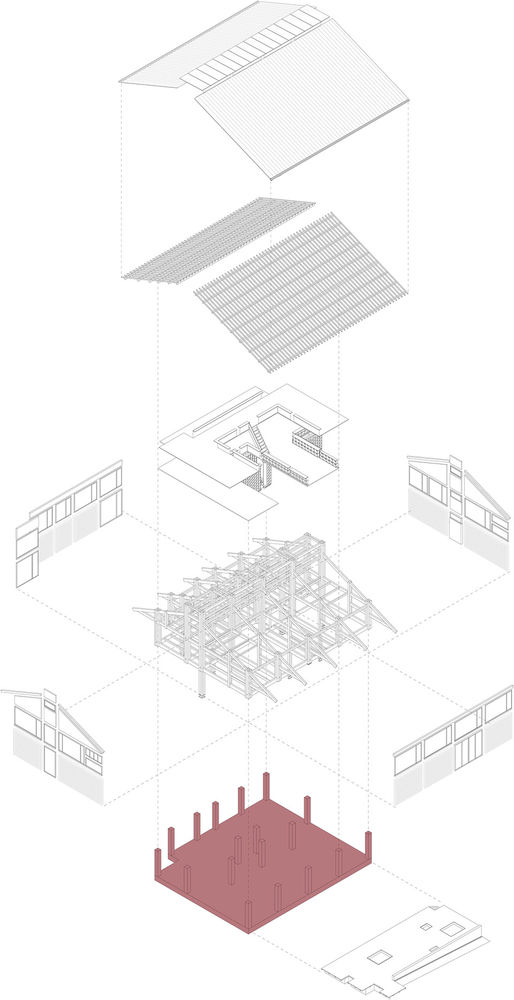
接续建造基于如下三个阶段
Subsequent construction was based on the following three phases
增补首层木柱、理顺轴网 | Adding wooden columns to the first level and organizing the grid
遗留的混凝土柱阵是无序的混乱状态:南北有三跨,轴间距尺寸依次为:5.75m、2m、6.5m;东西向(北侧)柱跨有4.15m、4.25m两种间隔轴跨,东西向(南侧)柱跨则出现了2.6m、3.5m、3.6m三种间隔轴跨,这样导致了南北向(中侧)2m柱跨的柱子东西向毫无规律。
续建的木质结构和混凝土性能是截然不同的,原混凝土柱阵相对于木结构是有缺失的,在(中侧)2m柱跨上进行必要的柱子增加,弥补木梁杆件跨度上的不足,也梳理了柱跨上南北侧的无规律对应,再通过木横梁与新柱阵的连接,完成了非常重要的混凝土柱基与木结构的首层融合。
The concrete columns already existed on the site constitute a grid in a disorderly arrangement. There were three columns Lay in the south-north orientation, and the in-between spacings were 5.75m, 2m, and 6.5m.
The column spacings along the east-west axis on the north side were 4.15m and 4.25m, while the south side had three different spacings: 2.6m, 3.5m, and 3.6m, which caused an irregularity in the center of the column grids.
The south-north spacing of columns in the central area was 2m. The properties of the added wooden structure and the concrete columns are different. Compared to the wooden structure, the original concrete column grid is incomplete.
For this reason, necessary columns needed to be placed to the two-meter wide column lay in the central area, so as to make up for the lack of span of wooden beam members. In this way, it also helped to solve the irregularity of the column grid in between north and south sides.
Then, by connecting the new column grid with the wooden beams, LUO studio realized the integration of the concrete column foundation and the wooden structure for the first floor.
▼建构过程示意图,construction process diagram ©LUO studio
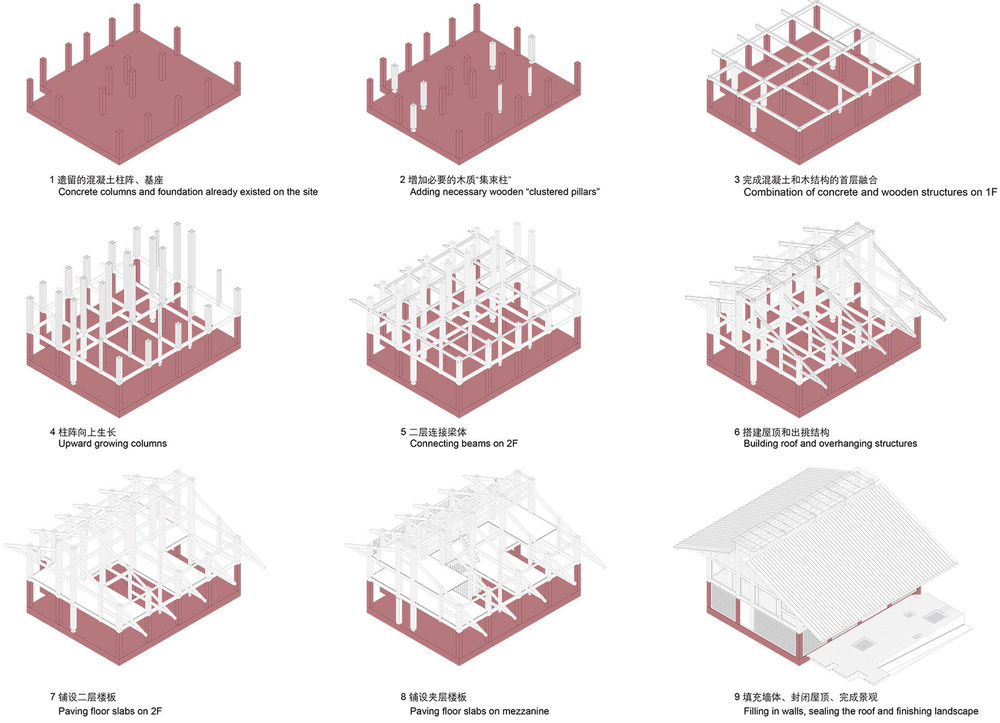
向上生长结构 | Upward growing structure
在首层梁柱的结构上接续向上生长,混凝土柱的截面尺寸是450mm*450mm,相对木料是非常大的截面。通过三等分的方式,以150mm*150mm截面的四根木柱分置四角,形成“集束柱”。这样也便于结构梁与柱的穿插衔接。
将中间2m跨梁柱密集的结构强度大区域,整体抬升做屋脊,也设为天顶采光带,缓解建筑南北柱跨总进深15米的采光压力。屋脊往南北两侧设坡,北侧临街是入口,出挑做长,形成宽大屋檐区,回应武当山特有的官式建筑语境;南侧设出挑露台,可观远山、道观及主村落。
The structure of beams and columns on the first floor grows upwards. The cross-section area of the concrete columns is 450mm*450mm, which was too large for wooden materials. Therefore, four 150mm*150mm wooden pillars were bundled together to form a “clustered column”, which helped the intersection and connection between beams and columns.
The central area with very dense columns (spacing: 2m) and beams, was extended upwards to form the roof ridge. The ridge area was turned into a linear skylight, which ensures enough daylighting for the interior space that has a depth of 15m. The roof slopes to the north and south sides.
The entrance is on the north side and faces the street, above which a long overhanging element forms a large covered area and responds to the characteristics of official architectures unique to Wudang Mountain area. A terrace is set on the south side, which opens the view to the mountains far away, Taoist temple and the main area of the village.
▼集束柱节点示意,detail of the clustered column

填充水平、垂直分隔及外围护面 | Filling in horizontal and vertical partitions and enclosures
结构主体完成后,进行外部围合、内部空间分隔、楼层板填置。基地周围被建筑群包裹,为了防止干扰,一层外围护墙体主要采用砌体墙封闭,以青砖与玻璃砖匀质混砌的办法,保障一定的光线;二层有不错的观景,以落地玻璃窗为主。
内部空间以中间跨为界进行南北分隔,北区为公共开放区,南区为办公、大会议区,中间2m柱跨限定和强化出相对狭小、适宜的服务性空间:垂直交通、盥洗空间。为了保障北侧办事服务大厅采光,二层楼地板的北侧中部空置,使得顶光可以渗透下来;夹层由于高度的限制,主要在中间区设楼层地板,以放置资料、物品为主。
After the main structure was completed, the next steps were to enclose exteriors, separate interior spaces and add floor slabs. The site was surrounded by adjacent buildings. Therefore, in order to prevent interference, the first floor is mainly enclosed by masonry walls. Those walls are characterized by even mixing of grey bricks and glass bricks, which ensures a certain amount of daylight in the interior.
On the second floor, large areas of French glass windows provide a good view to the outside. The central area (with a column spacing of 2m) marks out the north and south zones in the interior space. The north zone is an open public area, while the south zone serves for working and meetings. The central area between the north and south zones are relatively narrow, which accommodates comfortable service space for vertical traffic and a washroom.
In order to bring in ample natural light in the service hall, an opening was carved out on the floor slab of 2F, which forms a hollow space and allows daylight to filter down. Due to height limits, the mezzanine was mainly set up in the central area, used for storing files and items.
▼柱与围护结构的关系节点
connection detail of the column and partition ©LUO studio
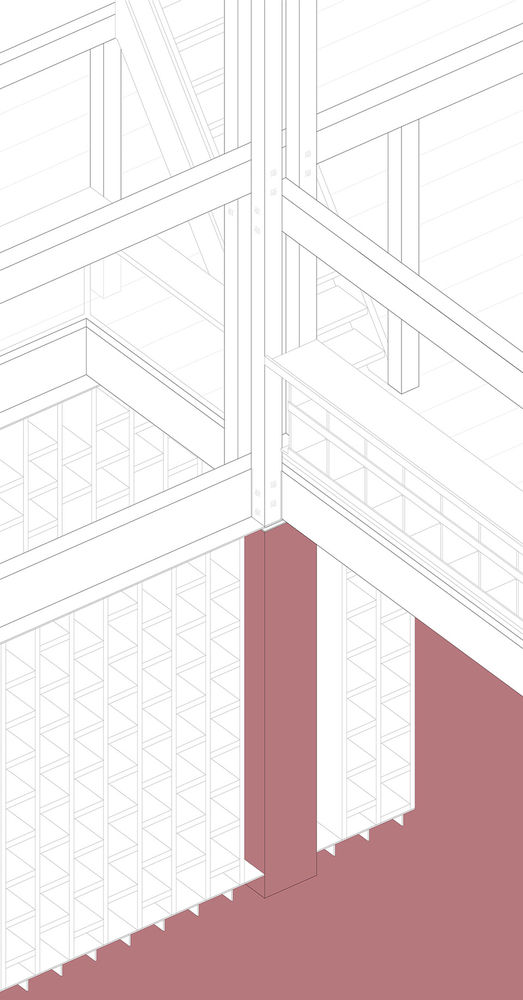
极速建造措施
Fast construction measures
由于民宿区建设的快速推进,村委会的腾挪要求在很短的两个月时间内(设计和室内、外施工)完成,这给了设计方、施工方很大的难题。采取了三个措施:
1,设计&施工统筹安排:时间很短,设计和施工几乎是同时开始,根据施工先后秩序绘制图纸(以获得最高效的图纸供给),设计师全程驻场陪伴建设,能够在现场交代清楚的环节就简化图纸绘制工作,现场出现疑问即时解答不延误施工。
2,装配式施工原则:可选择工厂定制的材料就不在现场加工,提前备好后序施工进程中所需要的材料,现场以安装、装配工作为主。
3,尽可能杜绝非标准件:尽管现状混凝土柱阵无规律,通过各种手段梳理,让后续建设尽量统一结构杆件、构造件、门窗等尺寸规格,用工业型材尺寸反推设计、编排,减少材料的切割消耗。
通过这些有效措施,尽管还赶上武当山地区的多雨气候,最终在两个月的时间内完成了所有设计、施工、室内布置,由于时间短暂,也留下了遗憾,有些构造可以更精准一些,考虑到快速建造原则将规格统一概略了。
Due to the required fast construction and development of the B&B zone, the new village office had to be built within two months, which was a great challenge to the designers and the construction team. To ensure the fast construction, three measures were taken.
Firstly, overall coordination for design & construction. Because of the limited schedule, design and construction work started almost simultaneously. Drawings were produced according to the construction steps, to ensure efficiency. Besides, the designers stayed on the site for the whole time to support the construction work, which helped to simplify the drawing process and enabled them to answer questions responsively, thereby enhancing the construction efficiency.
Secondly, prefabricated construction. Factory-made materials were the first choices. Materials required in the subsequent construction process were prepared in advance, so the on-site work was mainly just installation and assembly.
Thirdly, avoiding non-standardized parts as much as possible. Even though the original concrete column grid was very irregular, various methods were adopted to reorganize the grid to standardize the structural members, doors and windows, and other components for the subsequent construction process. The specifications and arrangement of parts were carried out based on sizes of industrial profiles in order to reduce material consumption caused by cutting and segmentation.
Through those effective strategies, the design, construction, and interior furnishings were finished in two months, despite the local rainy climate. Due to the limited schedule, there were still some spaces for improvement. For example, some structures could be more precise. The specifications were unified and relatively rough, for the purpose of fast construction.
▼基地和废弃的柱基,site and discarded columns
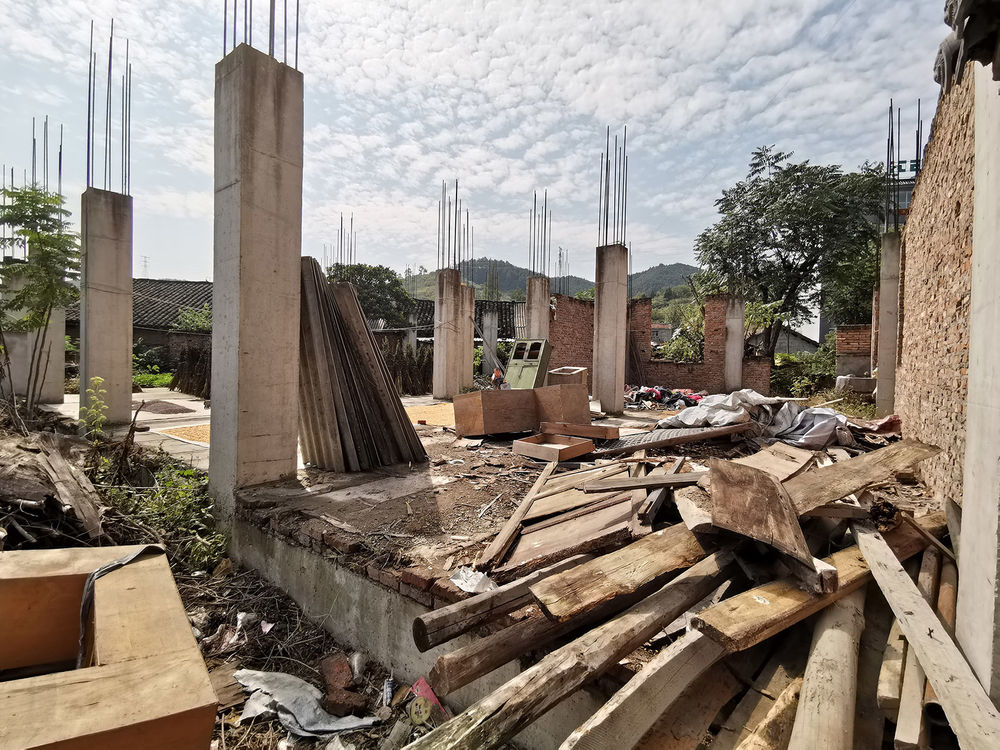
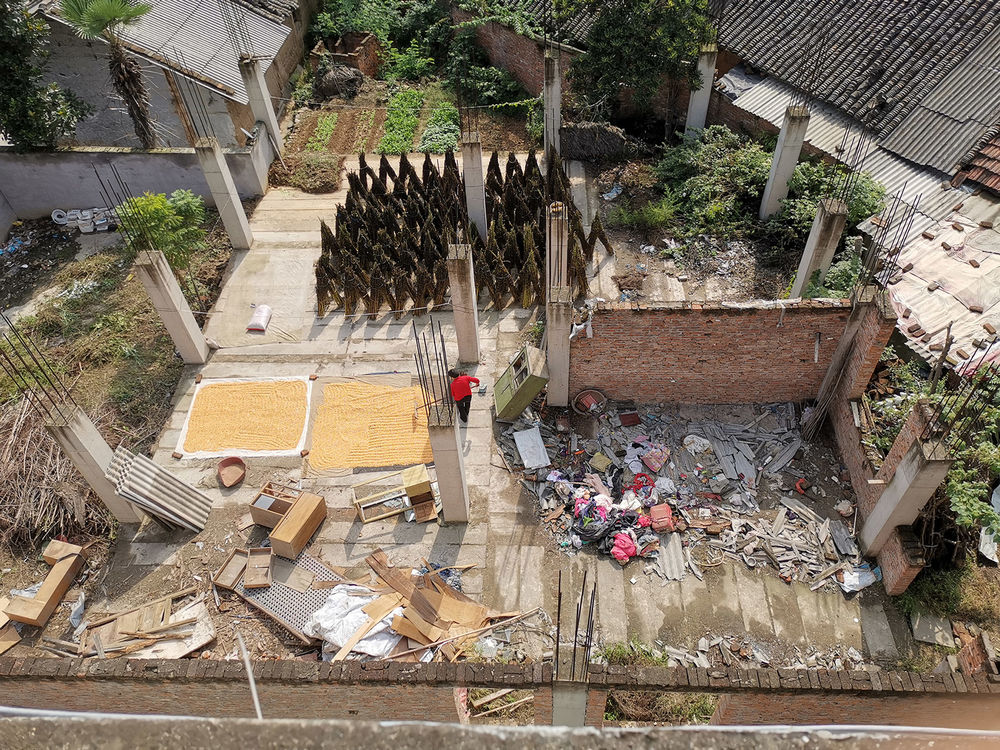
▼施工过程,construction process ©LUO studio
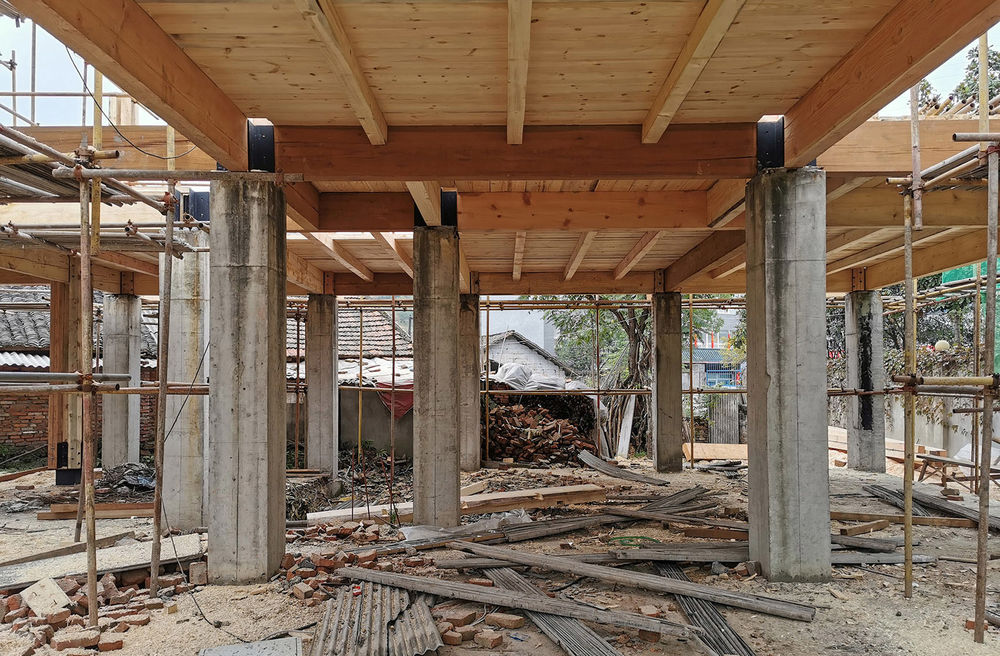
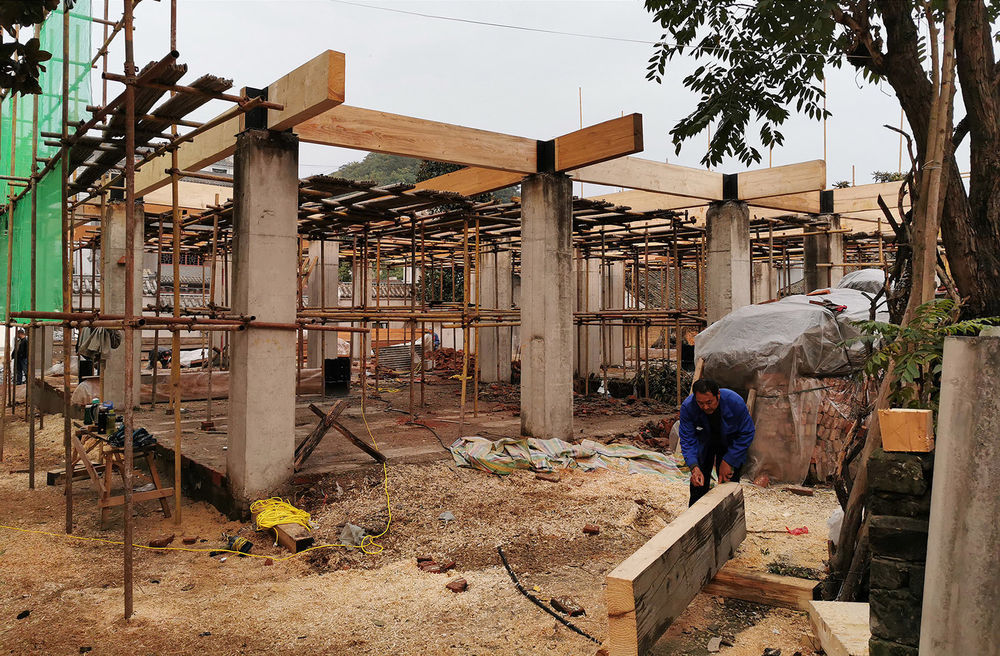
营造开放的社区建筑
外部场所营造:村里老人居多,为了方便大家,主入口区设置坡道。在西侧有巷道的区域,结合外露混凝土柱和青砖墙的凹凸关系,夹接设置木制长椅,村民忙歇时可闲坐休憩,这里也是将要设置宣传告示栏的区域,提供停靠商议的便利。
Outdoor spaces: since the elderly are the majority of the village’s population, a ramp is set at the main entrance area for their convenience. There is an alley on the west side of the building, along which a long wooden bench is placed, which clings to the exposed concrete columns and the grey brick wall. Villagers can sit on it and have a rest after busy hours. This area also serves for casual meetings and placing public notice boards.
▼项目入口坡道,entrance of the project with barrier-free rampway ©金伟琦
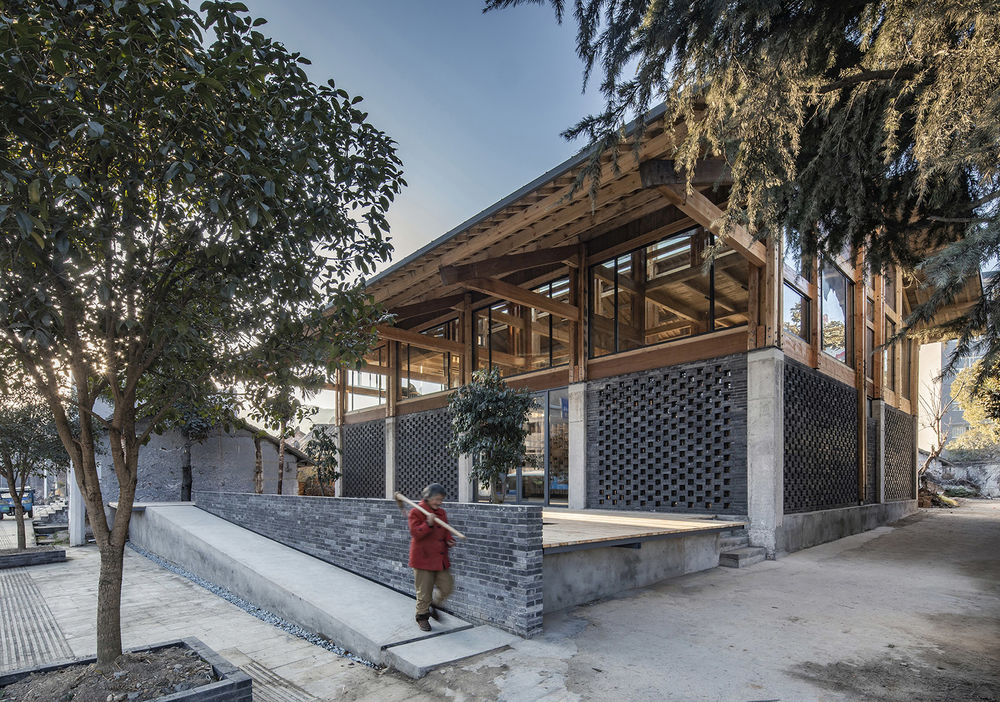
▼项目外的休息区,村主任和村民可以在此交谈,rest area outside the building, where the village committee director could talk with the villagers ©金伟琦
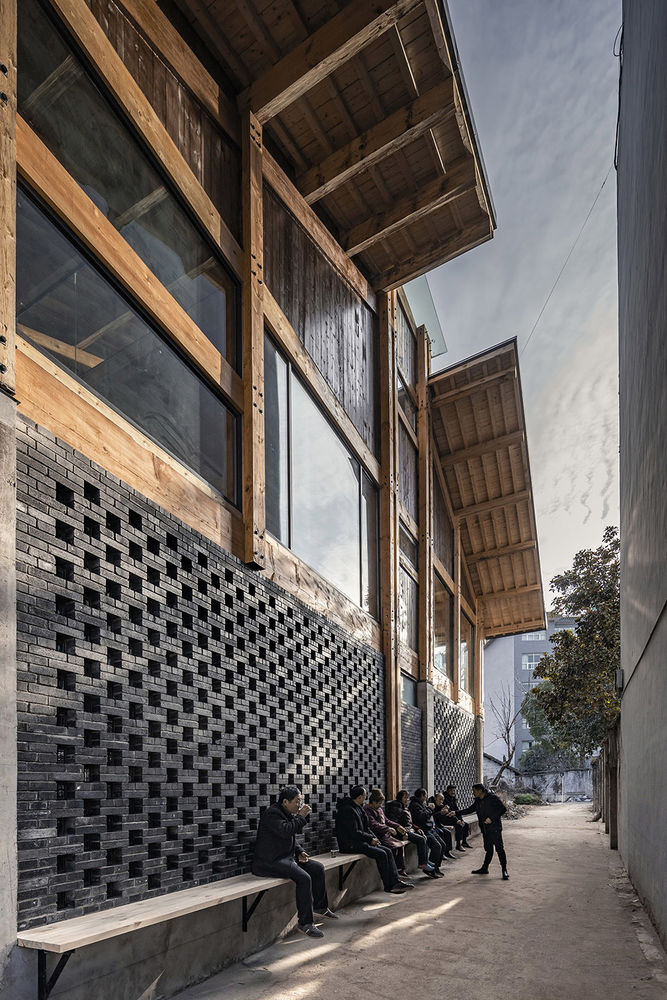
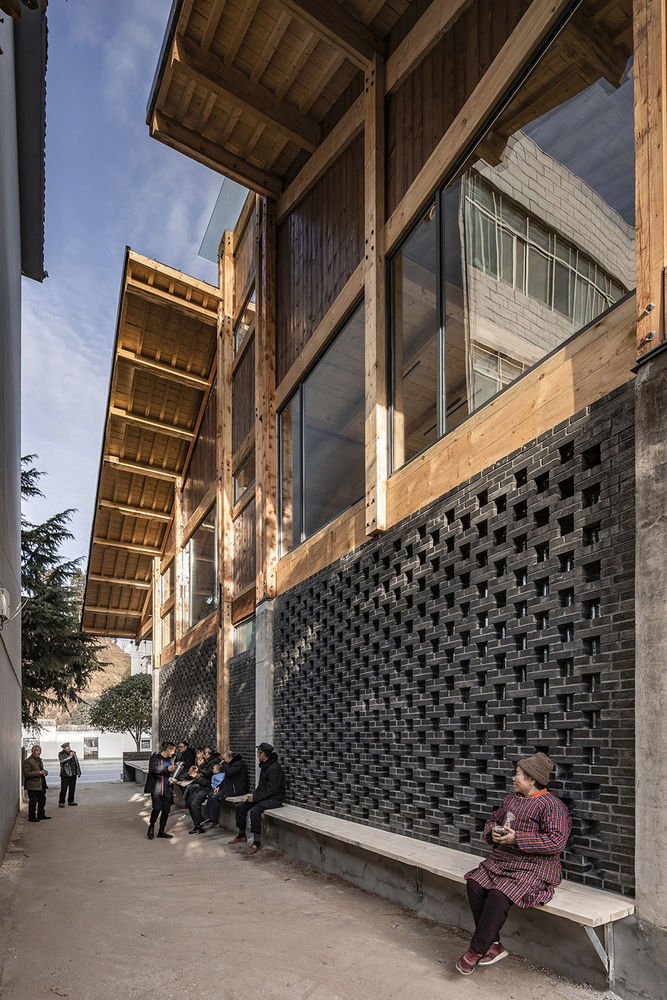
内部空间处理:室内以共享、开放为原则,打破村委会常规以封闭式房间为主的布局,除了必要的会议区、财务间封闭外,只加设了两间封闭备用房间,其它区域都设为开放式,结合设置了很多便利的休息坐区、阅读区、交流区空间。
Interior spaces: based on the principle of sharing and openness, the interior space breaks the introverted layout of conventional village committee offices. Except for the conference area, the financial room and two added enclosed equipment rooms, all other spaces are open. Within the open space, a lot of convenient seating, reading and communication areas were created.
▼入口大厅,entrance lobby ©金伟琦
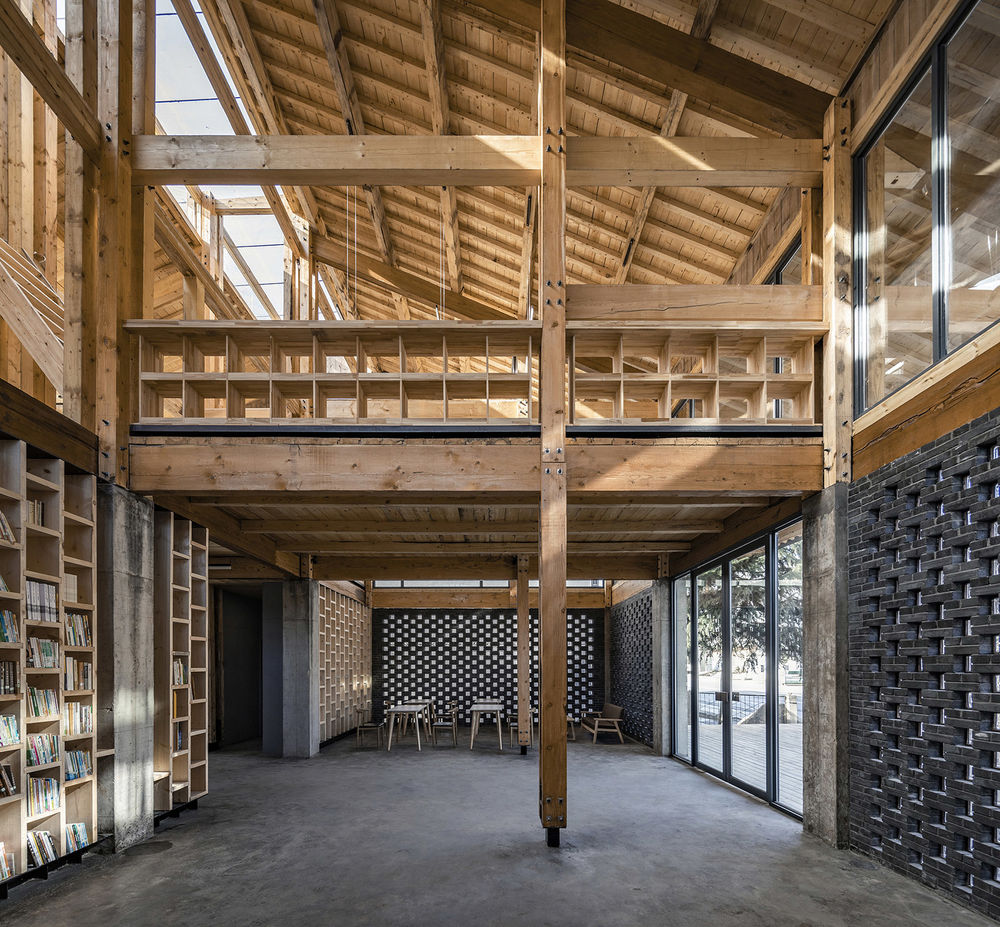
▼办事服务大厅,service hall ©金伟琦
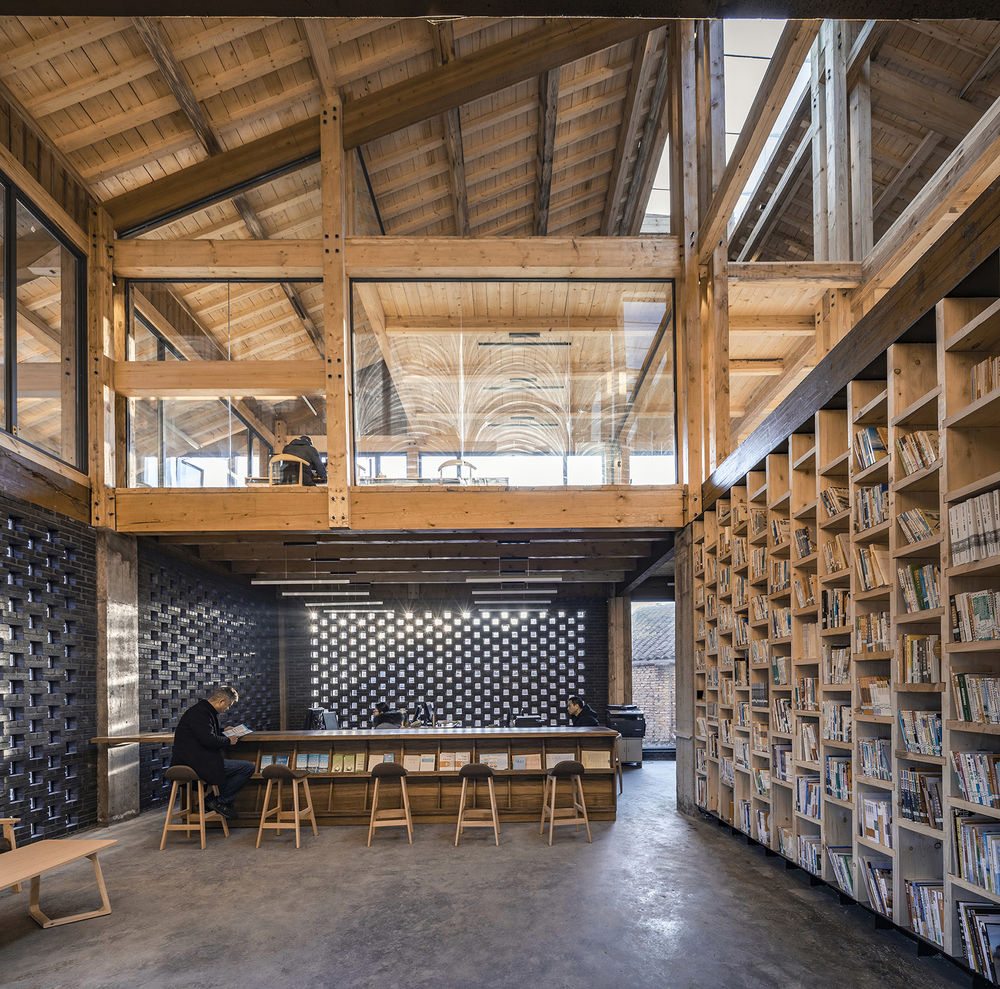
▼办事休息处,设有共享书架,resting area with sharing bookshelf ©金伟琦
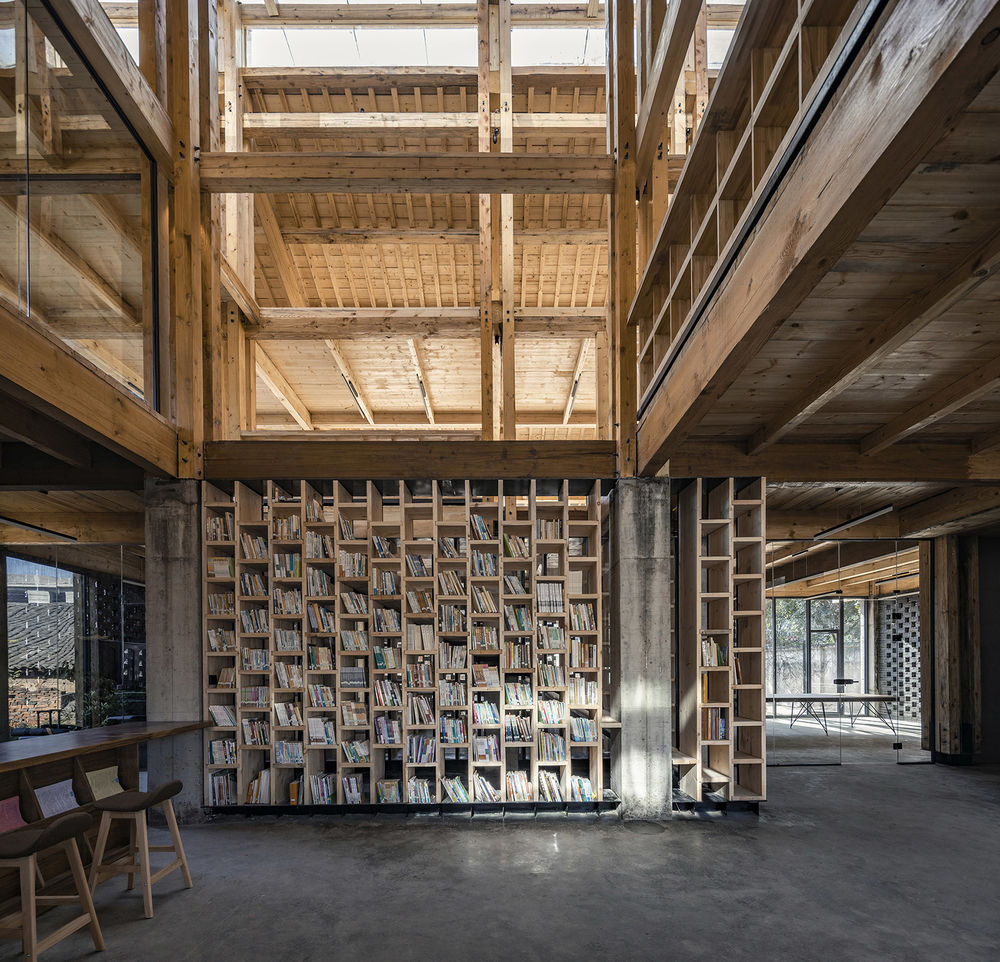
▼天窗照亮书架区域, skylight enlightens the bookshelf area ©金伟琦
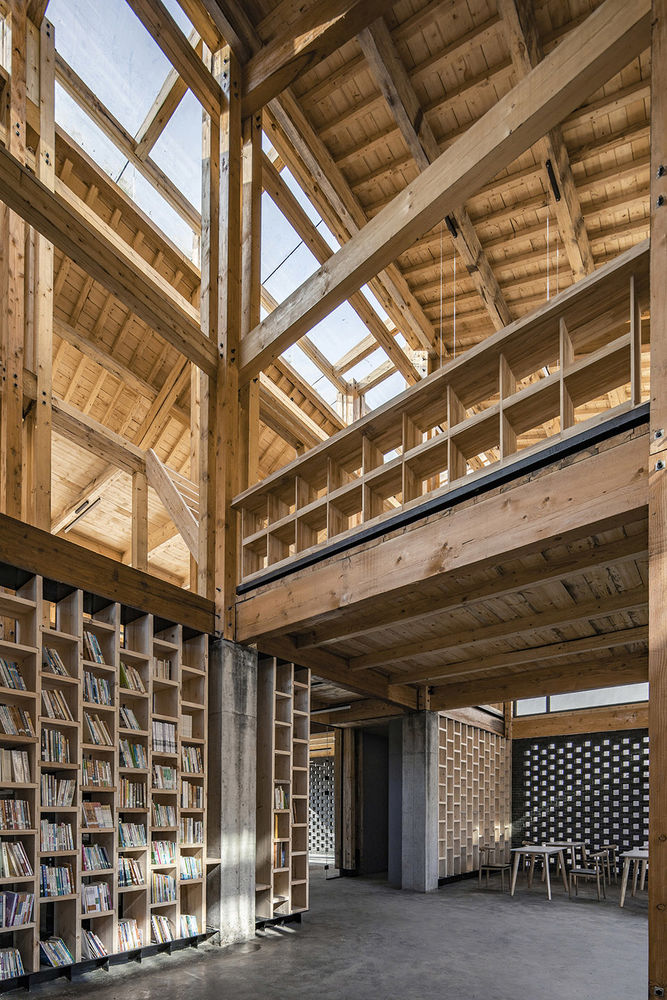
▼开放的交流区,设有与隔墙一体的置物架,open communicating area with shelves integrated with the partition wall ©金伟琦
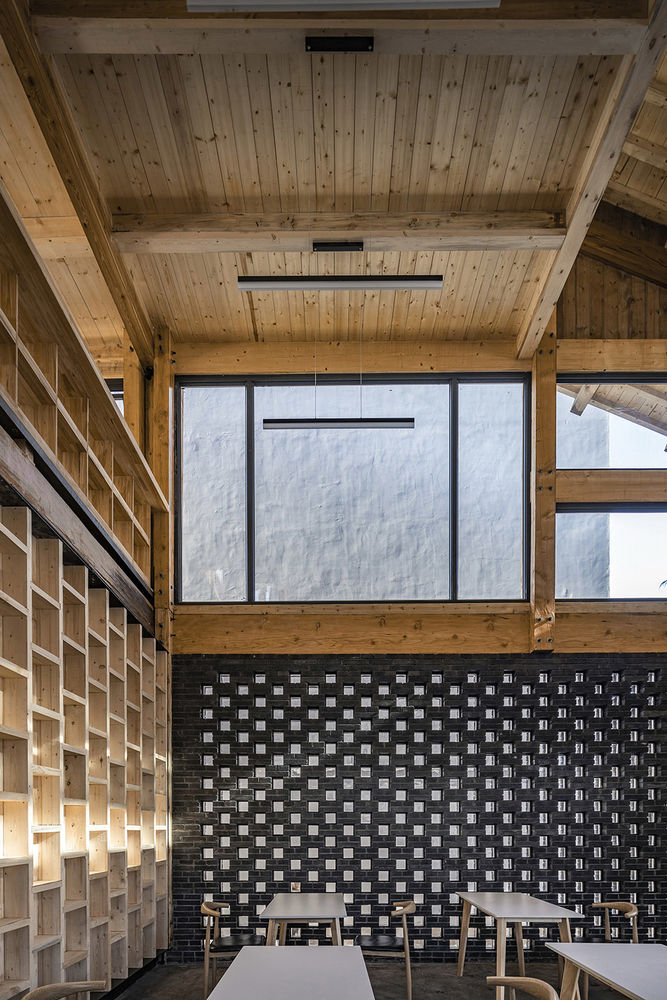
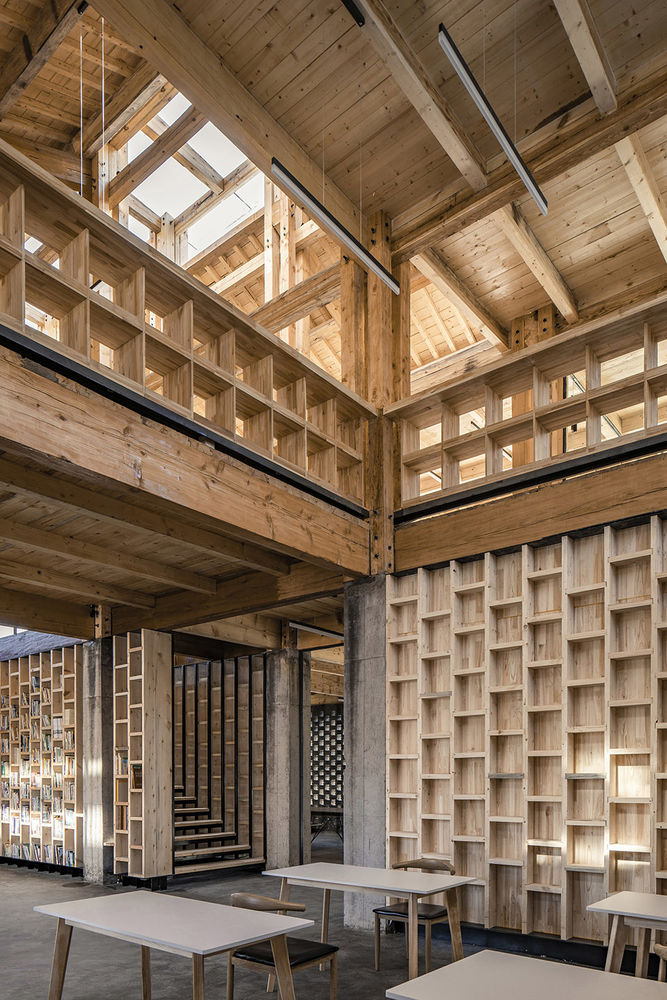
▼通向二楼的楼梯,staircase to the second floor ©金伟琦
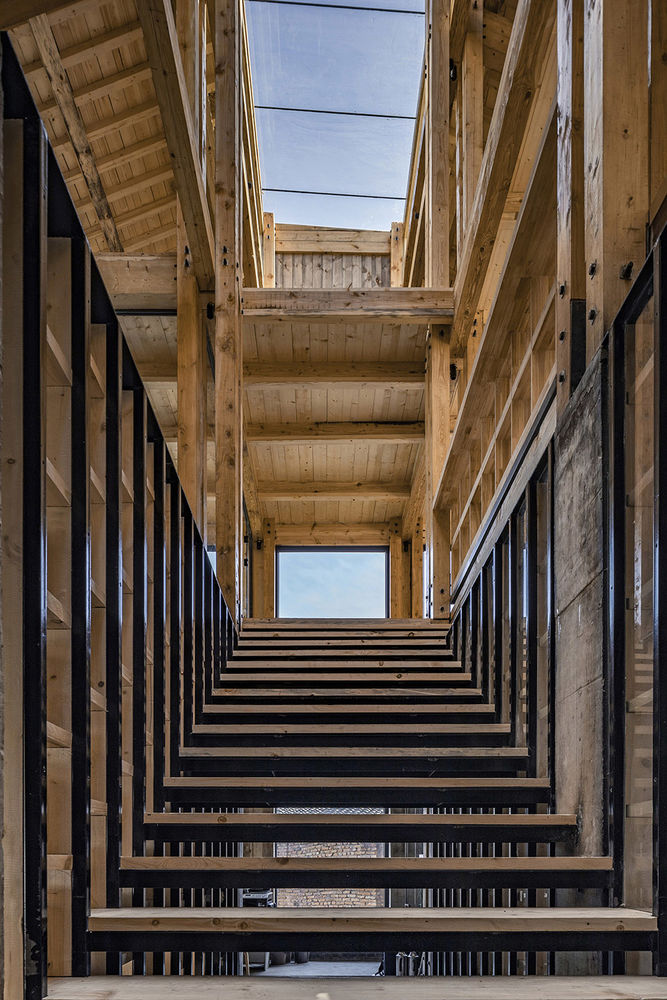
▼二层会议间,meeting room on the second floor ©金伟琦
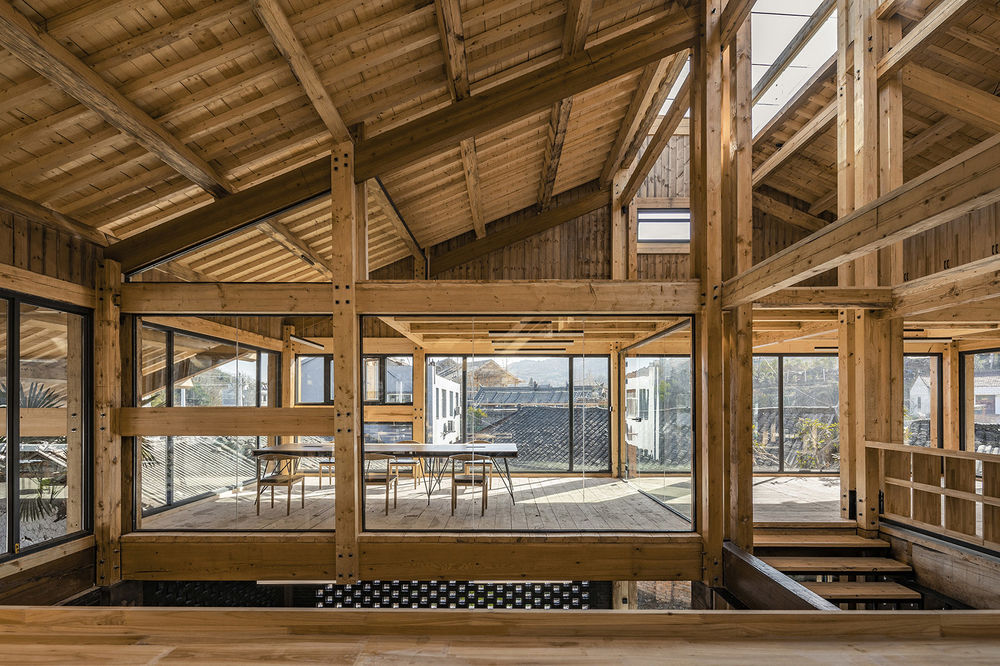
▼二层开放交流区,open communicating space on the second floor ©金伟琦
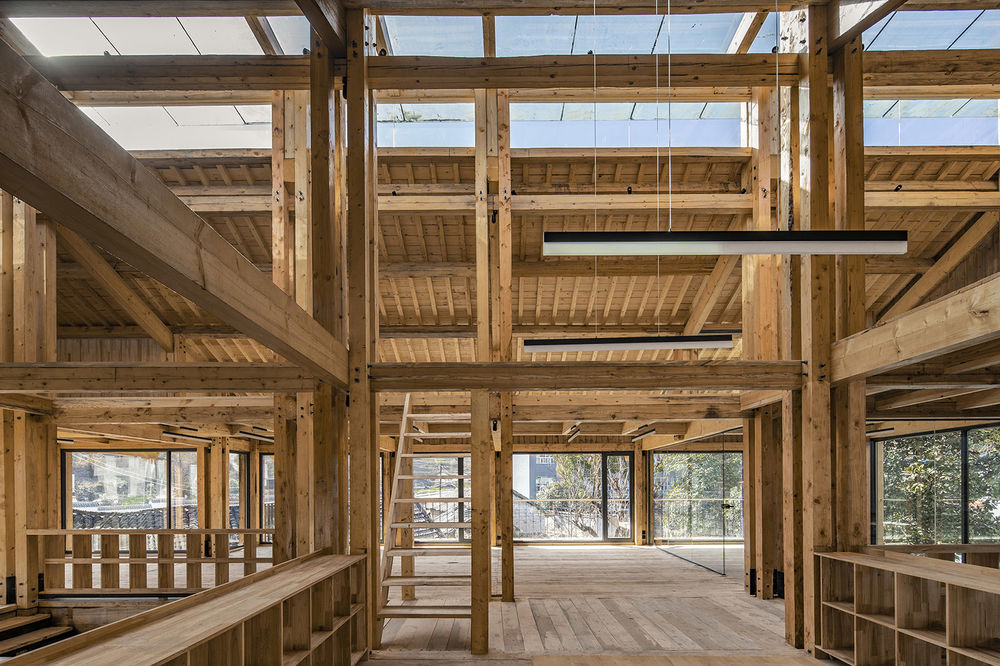
▼二层开放办公区,open working area on the second floor ©金伟琦
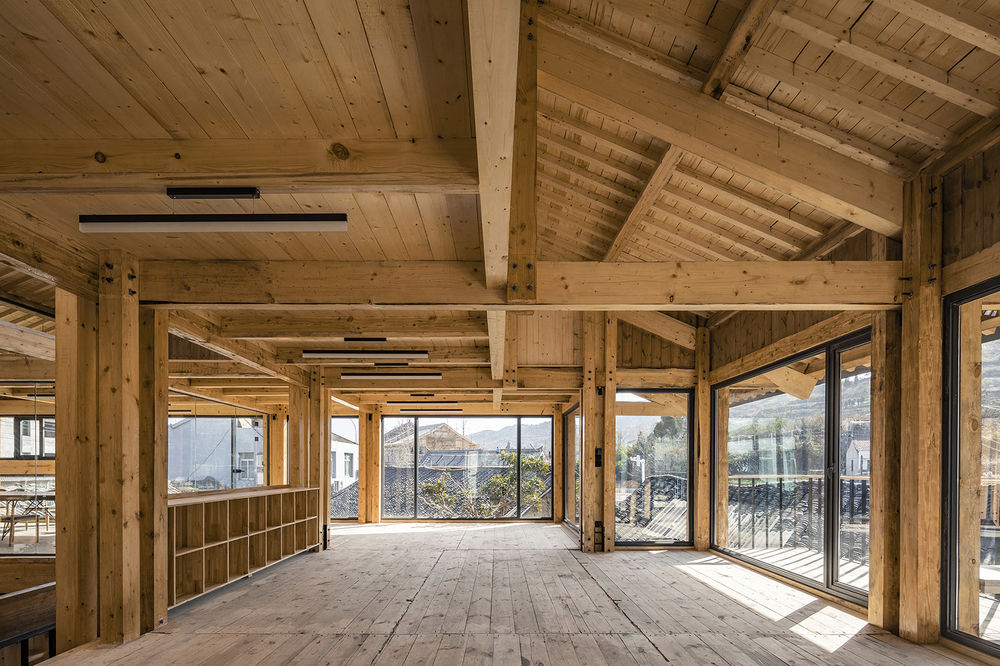
▼从交流区望向办公区,view to the working area from the communicating space ©金伟琦
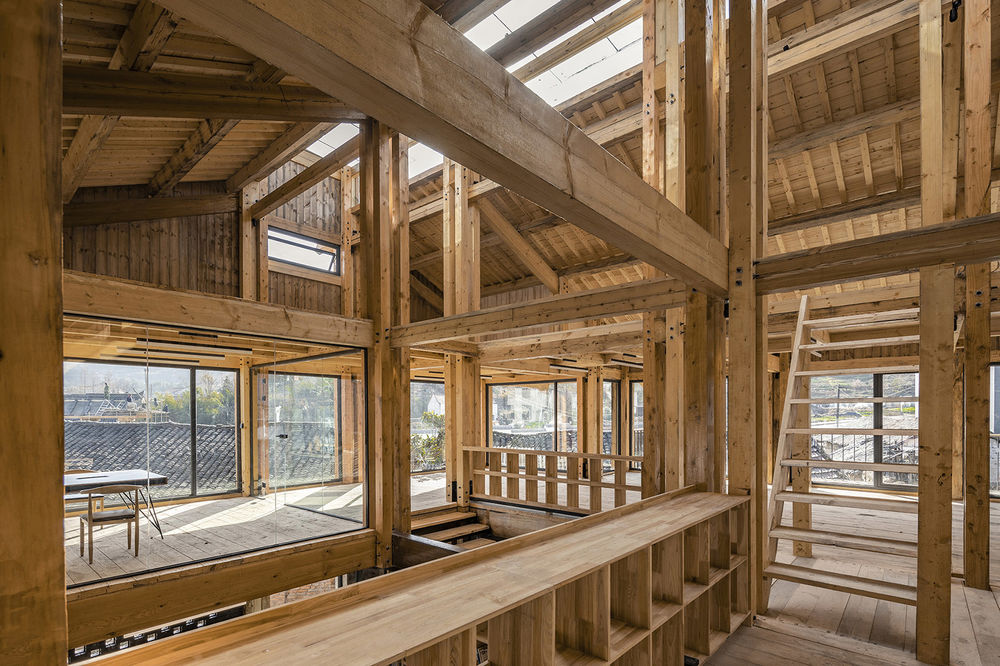
▼楼梯上方的天窗, skylight above the staircase ©金伟琦
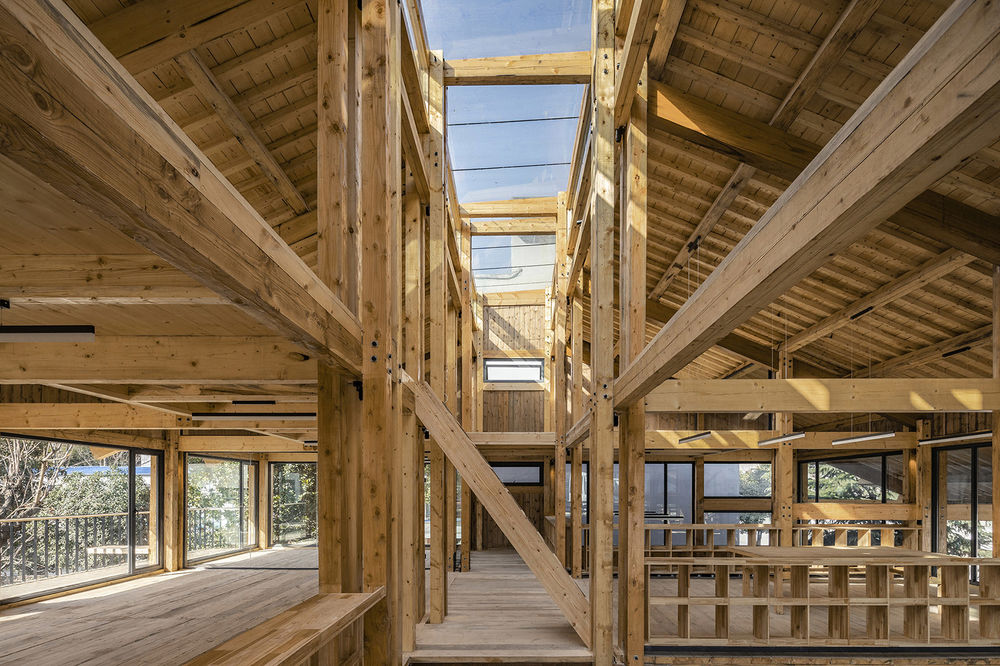
▼从三层向下看,view from the third floor ©金伟琦

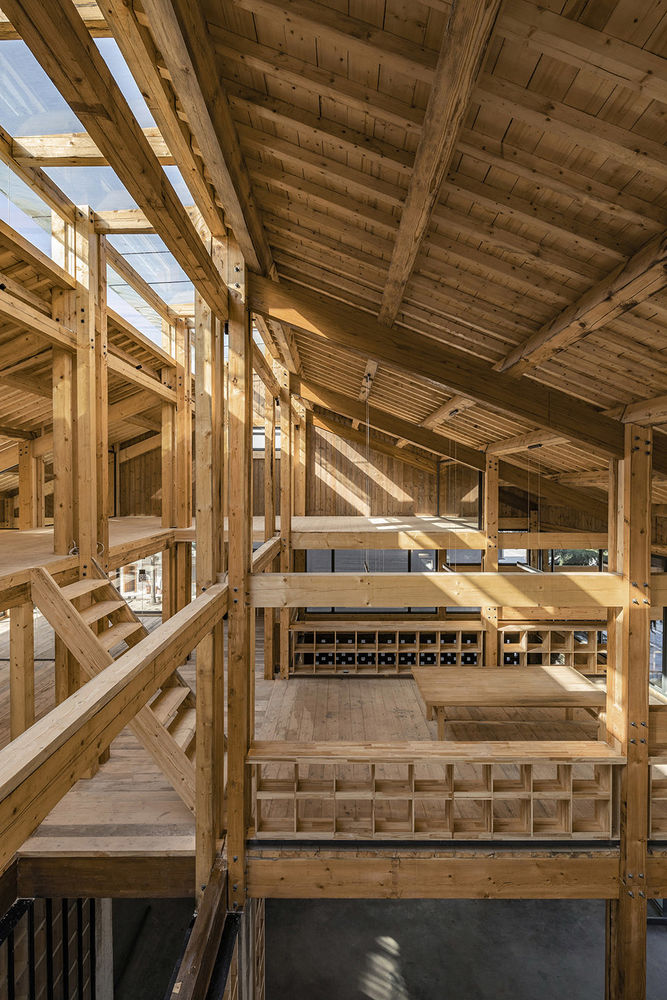
乡村的公共建筑很少,各种资源非常宝贵,通过这次建设,希望不单满足村委会办公的需要,也可以提供给村民更社区化、更开放的空间环境,去构建更亲和的人际交往、社群关系。
There are very few public buildings in the village, and resources are scarce. Through this project, LUO studio hopes that the building can not only meet the working needs of the village committee but also provide villagers with a more open and shared environment where they can establish more intimate interpersonal and community relationships.
▼夜景,night view ©金伟琦
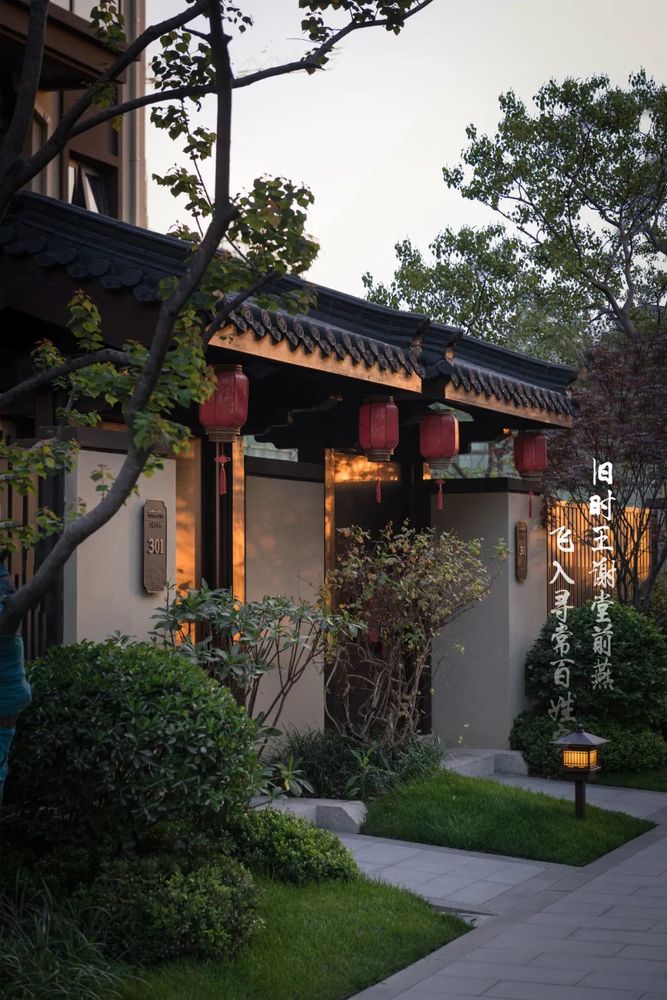
▼总平面图,site plan ©LUO studio
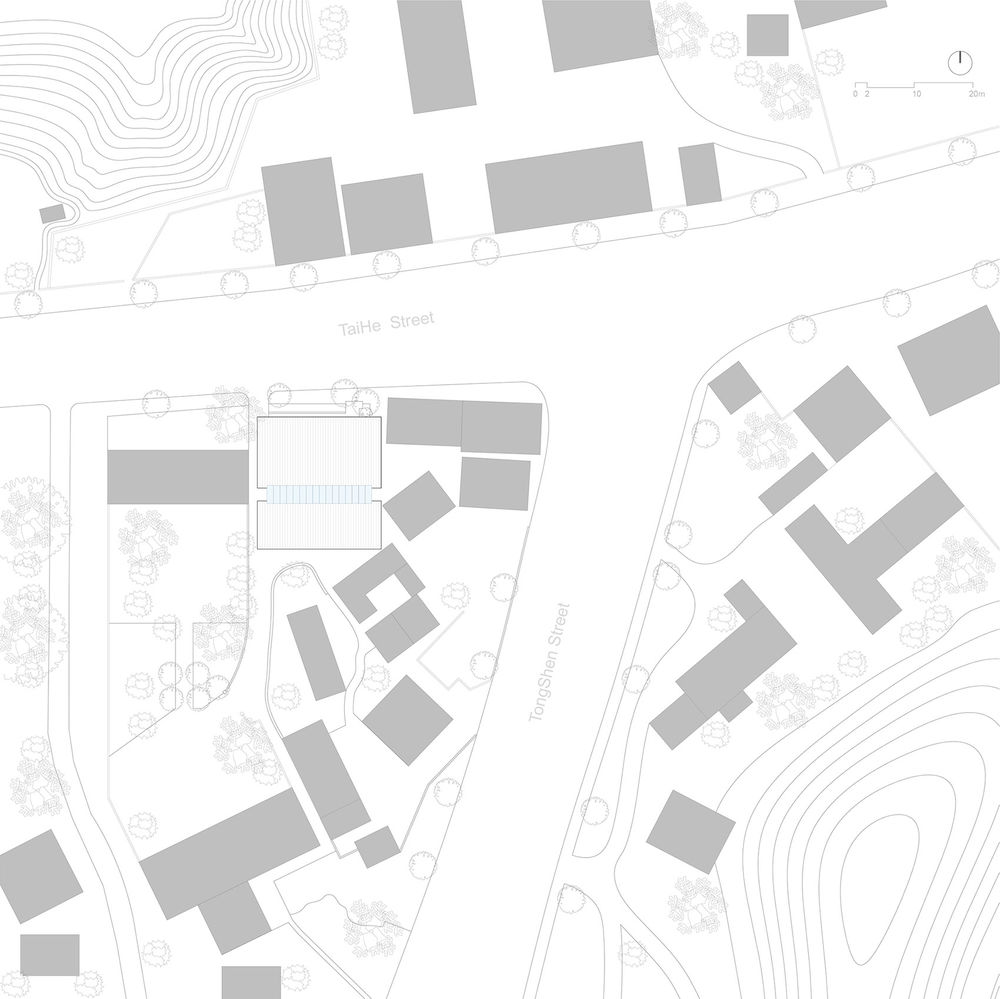
▼一层平面图,first floor plan ©LUO studio
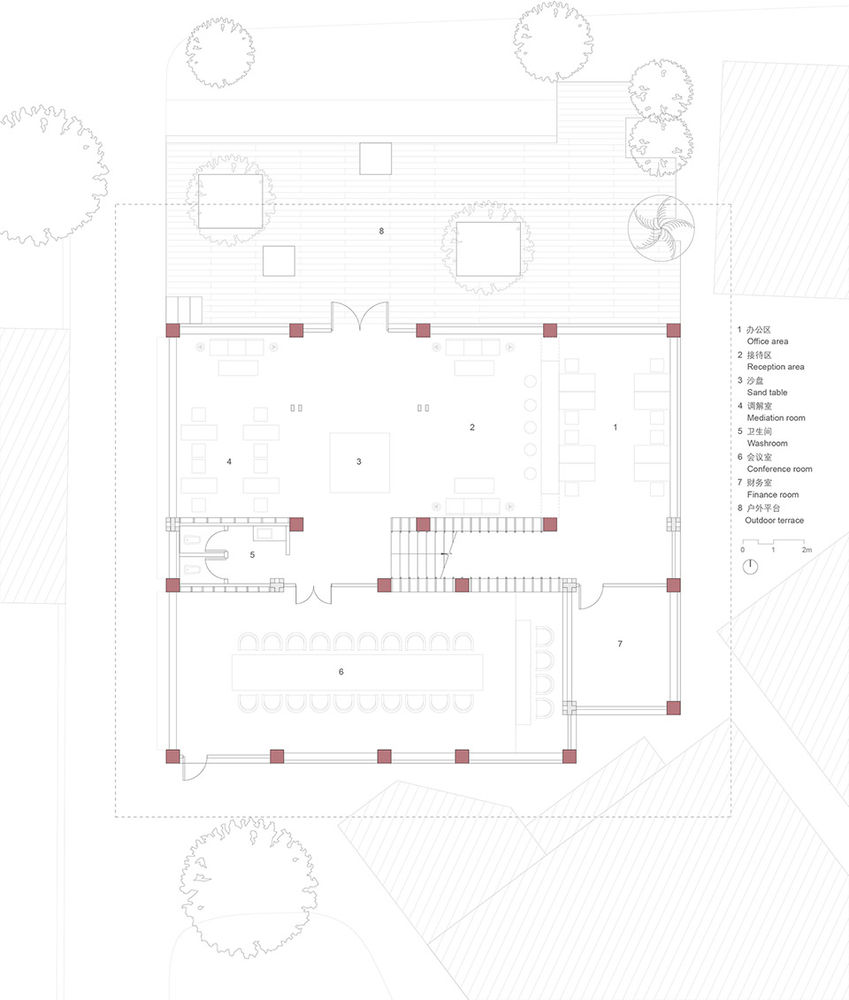
▼二层平面图,second floor plan ©LUO studio
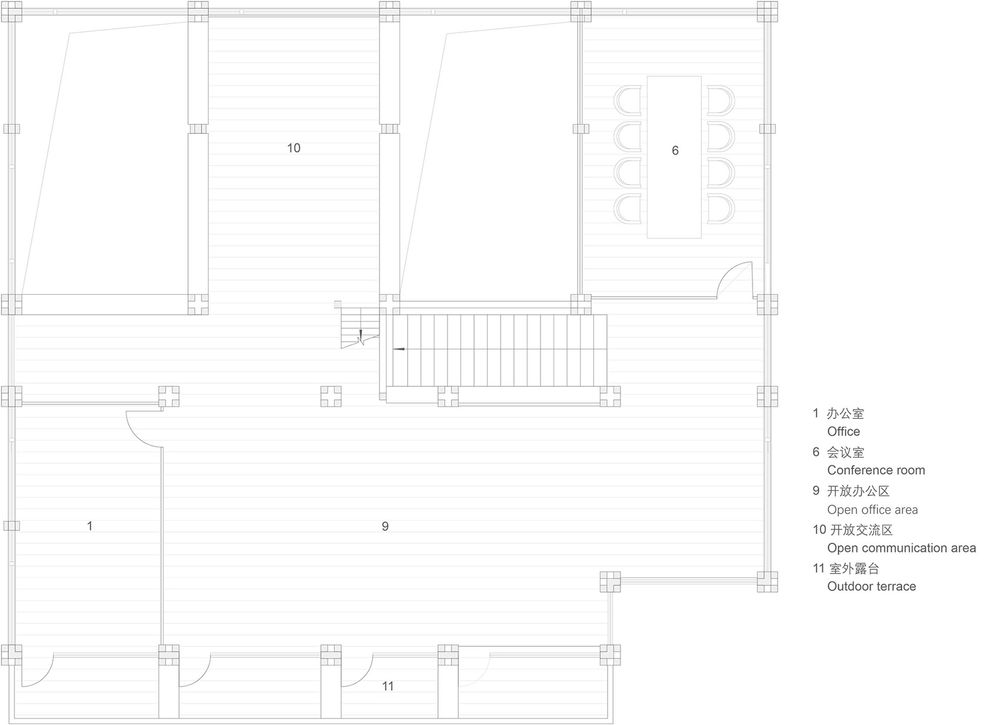
▼立面图,elevation ©LUO studio
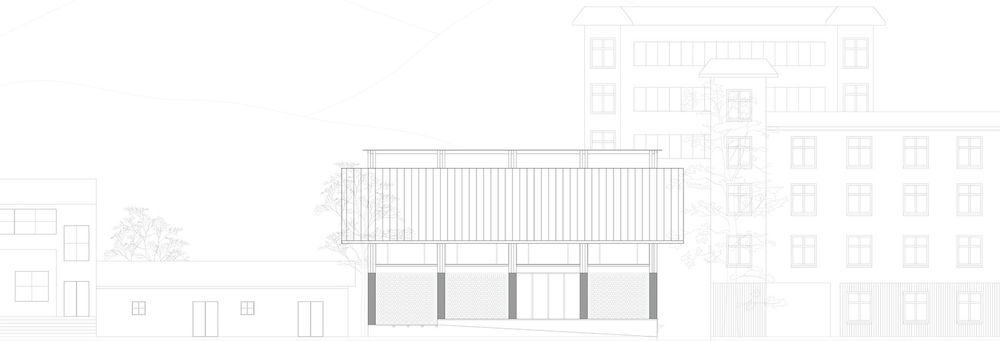
▼剖面图,section ©LUO studio

