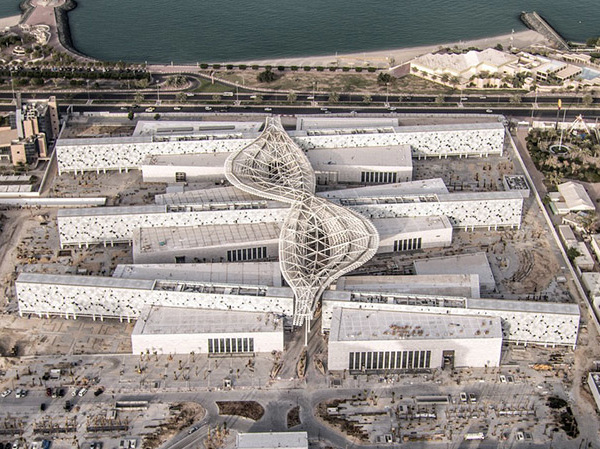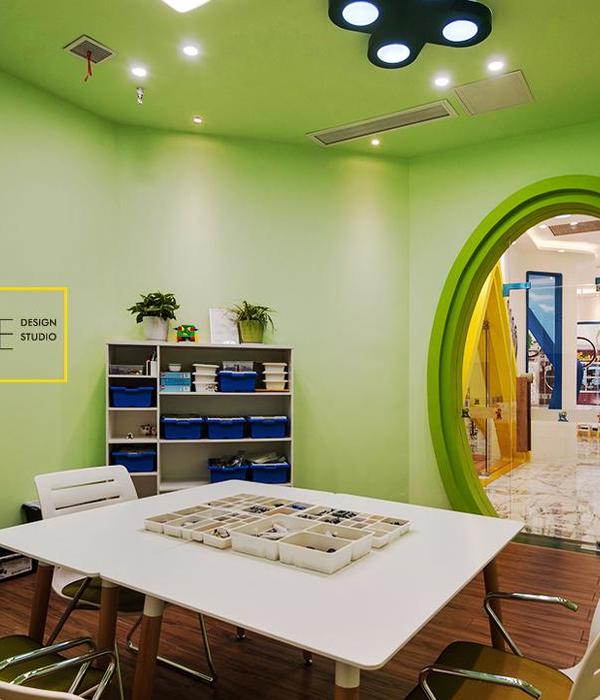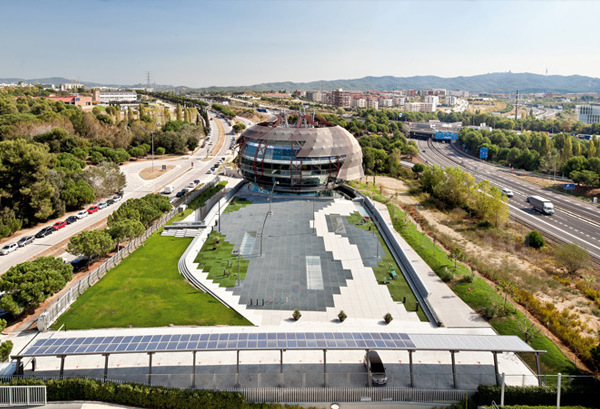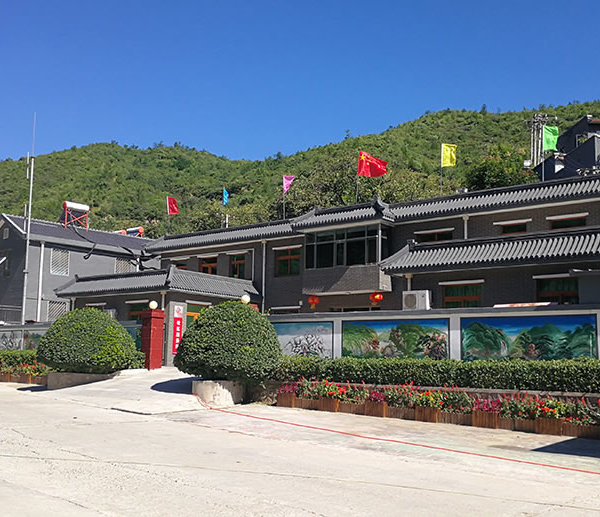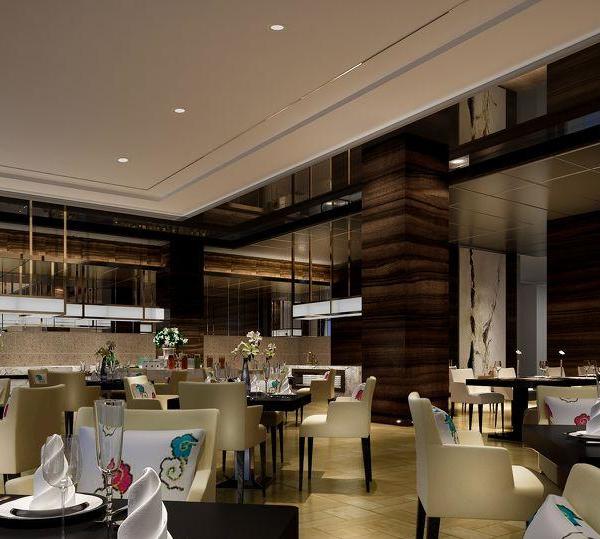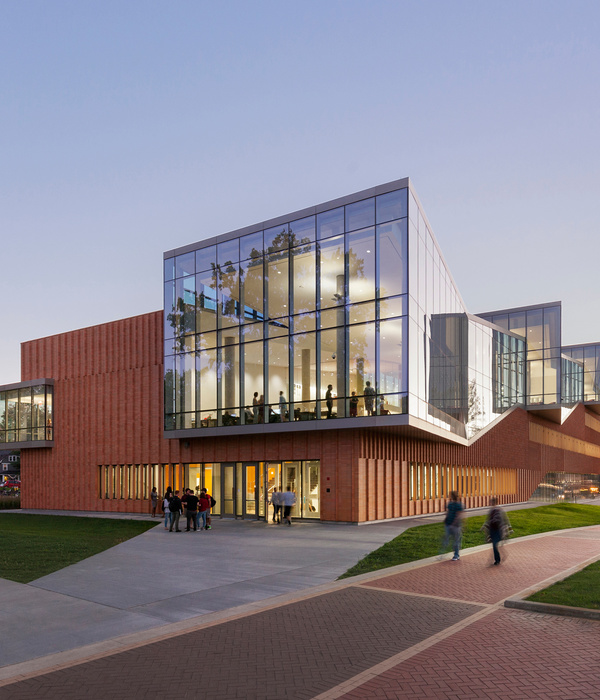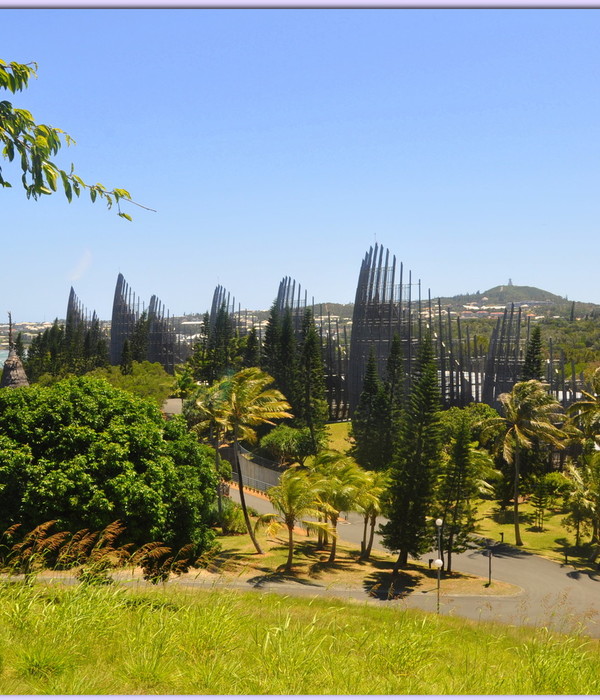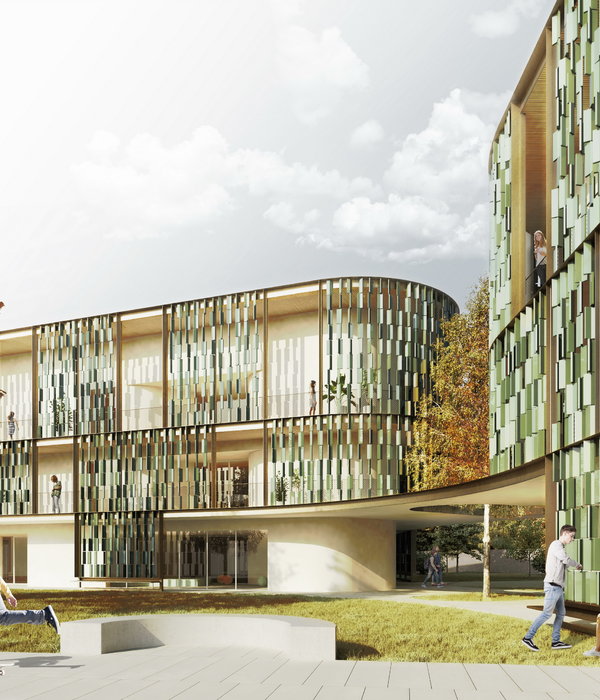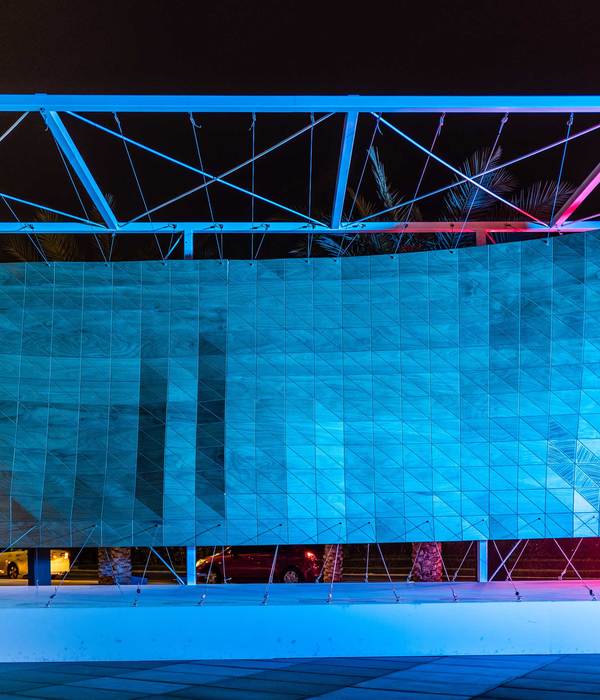Architects:A+noima
Area :10609 m²
Year :2020
Photographs :Laurian Ghinițoiu
Manufacturers : Kingspan Insulated Panels, Sika, Mapei, Alumil, RIGIPS, YtongKingspan Insulated Panels
Stuctural engineering :Plan 31
MEP :Beta Proiect
Design Team : Alexandra Berdan, Ancuța Costandache, Ștefania Borș, Daniel Poleac, Daniel Miroțoi, Alina Andriescu, Alecsandra Micu, Tiberiu Teodor Stanciu
Country : Romania
The Electronic Industry Centre in Iași brings together 11,000 square meters of production, office, technical and representation spaces, in a compact set of three industrial halls. They are linked together by a central body, which houses the common functions. At the center of this core sits a connecting “void”. The atrium is a gesture of generosity, a wide and bright place that puts spatial and human relationships first. Each of the three halls is made up of two sections. The 10 m, two-story, section of each building houses the technical and social spaces on the ground floor and the administrative ones, on the first floor. The production spaces are organized horizontally, efficiently in sections that span 20 and 40 meters, respectively.
Vertically, the three volumes adapt their shape to the inner and outer context. The sloping roofs address both the functional requirements of the buildings and the environmental conditions. Their shape solves the technical problems of rainwater capture, with the lowest costs of execution and exploitation, and implicitly optimizes the interior volume. At the same time, they are an expression of the communication between production and administration.
Inside the halls, administration, design, production, and delivery are experienced as interconnected processes. All departments are visually connected to support collaboration and the idea of belonging. Three patios, separate the volumes, and individualize the three halls. They offer a direct view to the outside for many of the workspaces and provide visual connections between the halls themselves. Thus, a dynamic that facilitates interactions throughout the group is created. Modularity and prefabrication have been used intensively in the thinking and execution of all the details. This way, we increased the speed of construction and reduced the costs. In-depth thinking of the flows, installations, proportions, and connections between spaces, carefully tailored to the specificity of each company in the group, finally produced flexible spaces, suitable for any future change of use.
The project includes sustainability principles that improve the quality of the indoor environment, increase the comfort of the users of the spaces, and reduce operating costs: controlled natural ventilation; natural light in all workspaces; volumetric optimization; highly efficient thermal insulation; integrated stormwater management. Electra Electronic Industry Centre is, first and foremost, a factory.
One that can be defined by three core attributes: 1. Humanity - the carefully crafted scale of the spaces and abundant visual communication give openness, improve dialogue, trust, and a feeling of belonging. 2. Light - the factory benefits from a lot of natural light, and this is not only essential for the wellbeing of the people, but it also makes costs more efficient. 3. Rythm and symmetry – almost like a well-rehearsed set design, this regularity and proportionality indicate the robust way in which people work, think and dream in the factory.
▼项目更多图片
{{item.text_origin}}


