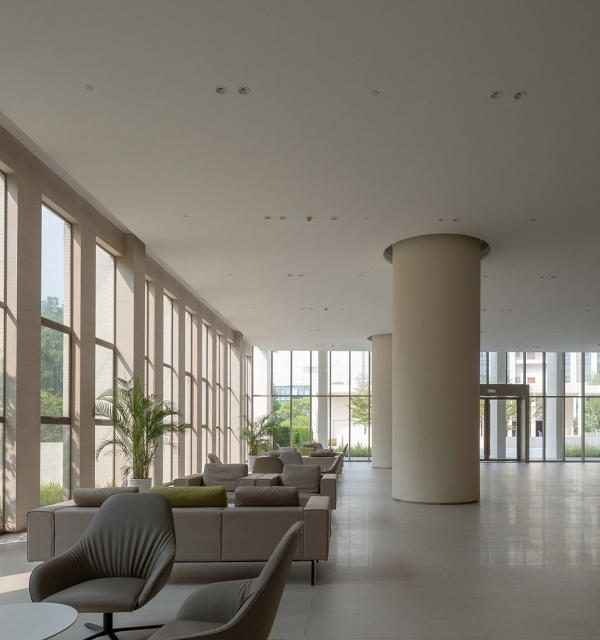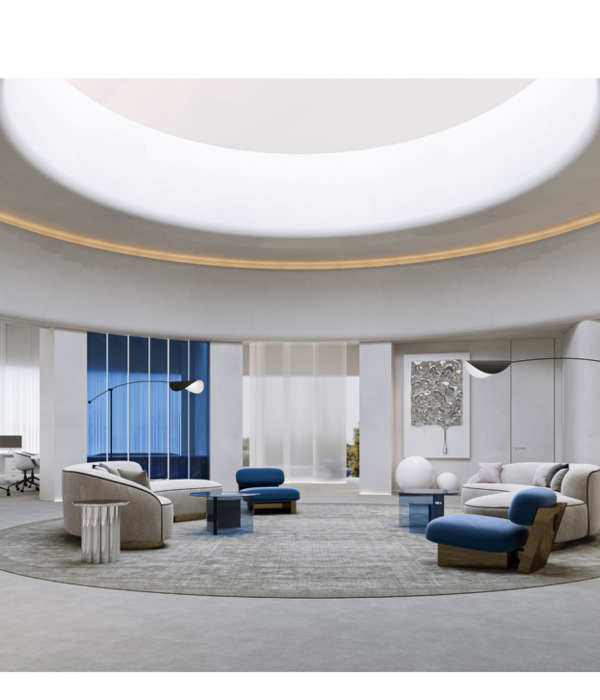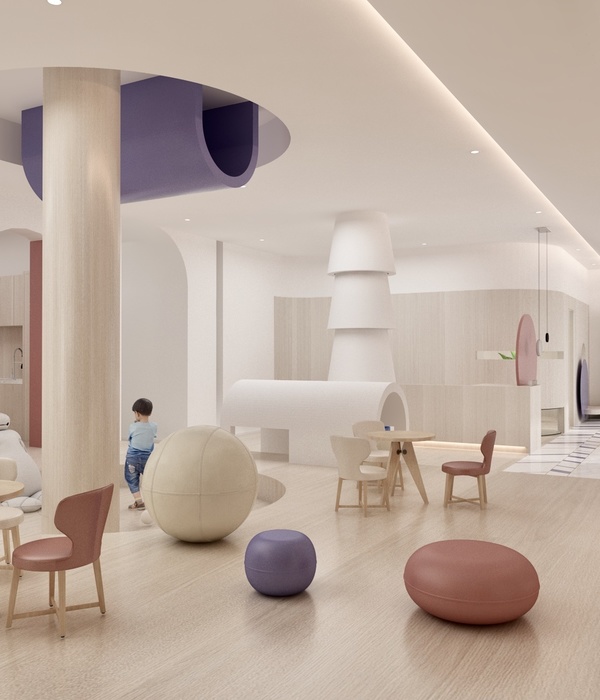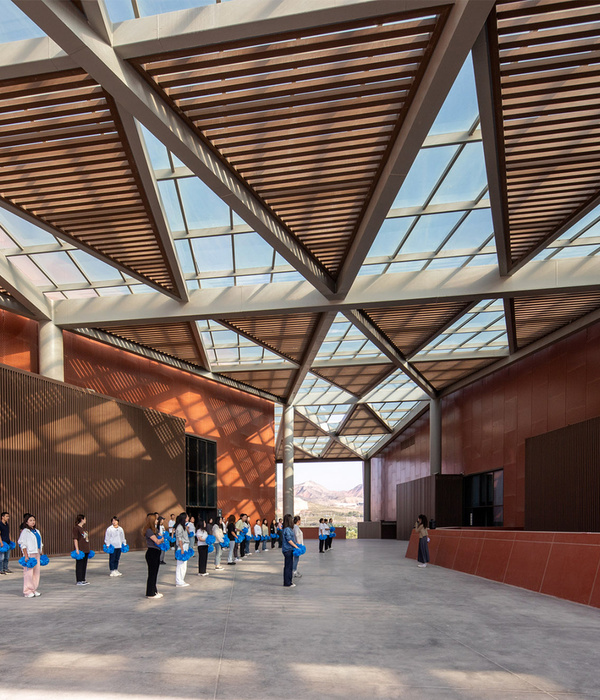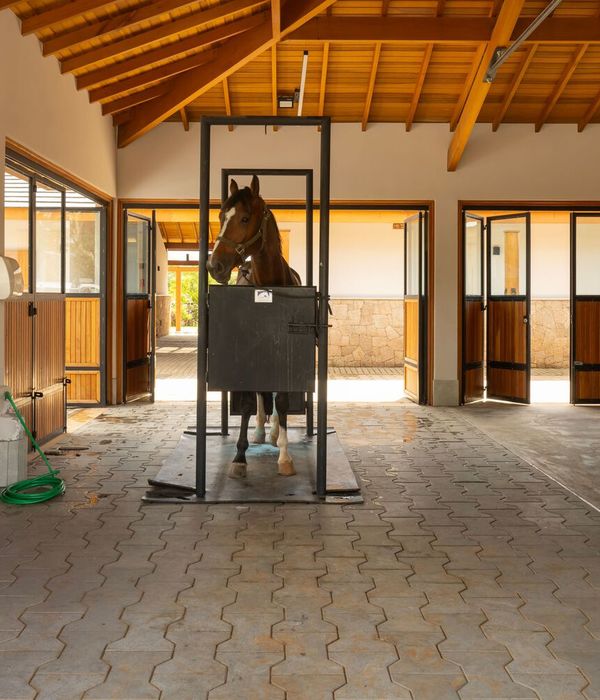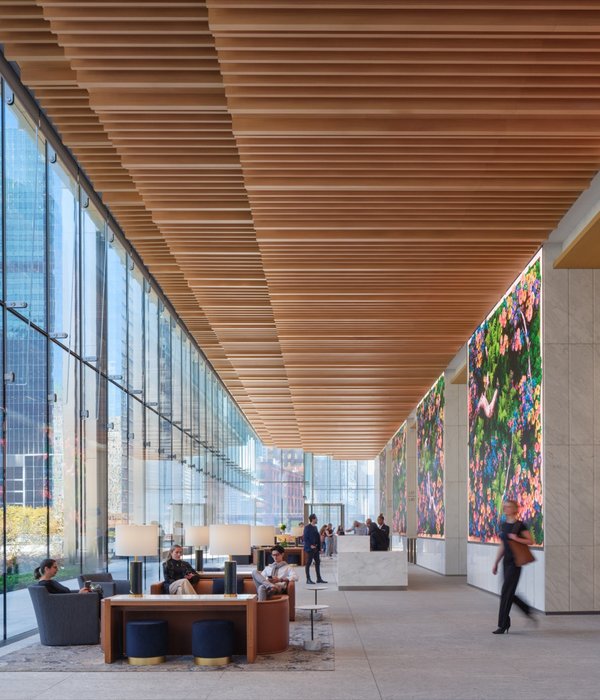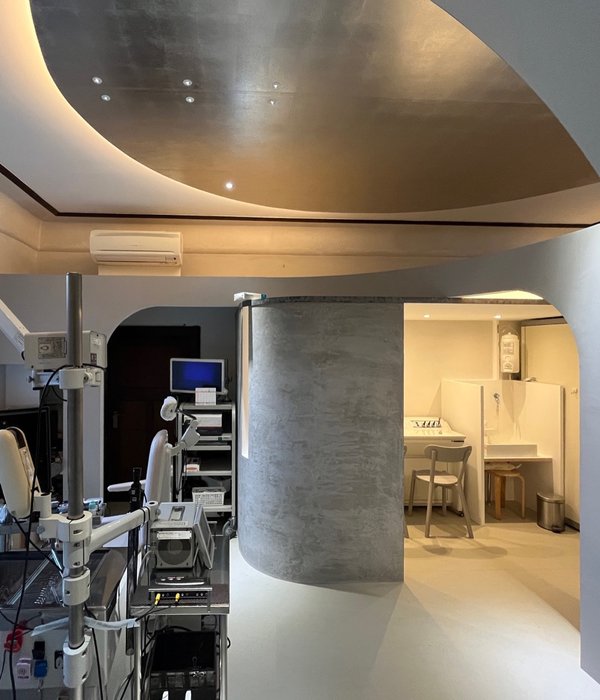位于科威特的Sheikh Abdullah Al Salem文化中心即将正式揭幕,该建筑被评为 2017 ABB LEAF 年度公共建筑。年度LEAF奖项汇集来自全世界超过100位建筑设计界精英前来评选,嘉奖和庆祝最新最好的国际项目。所有候选者和获奖者都将被视为行业内的未来先锋。9月21日在伦敦皇家骑士酒店的庆典活动中,来自Amiri Diwan of Kuwait和SSH的联合代表团获得了国际盛誉。
于今年年末竣工的文化中心,不仅展现了人类的科技和文化成果,更致敬了科威特,穆斯林和阿拉伯文化历史。于此同时,作为全新的建筑综合体,该获奖项目,博物馆和翻修的 Al Salam Palace宫殿,将共同组成科威特全新的国家文化区。该项目包含6座主体建筑:国家历史博物馆,科学博物馆,穆斯林历史博物馆,太空博物馆,当代艺术博物馆和剧院。
▼鸟瞰图,aerial view
The upcoming Kuwaiti museum complex, the Sheikh Abdullah Al Salem Cultural Centre (ASCC), has been named Public Building of the Year at the prestigious ABB LEAF Awards 2017. The annual LEAF (Leading European Architecture Forum) Awards bring together more than 100 leading senior figures from the world’s elite architectural design community to celebrate, discuss and honour some of the best new international projects. All shortlisted and winning projects are recognised as setting the benchmark for the future of the industry. A joint delegation from the Amiri Diwan of Kuwait and SSH collected the international accolade for the complex at a gala ceremony, hosted at the Royal Horseguards Hotel, in London, on 21 September.
Due to be completed by the end of this year, the centre not only celebrates mankind’s scientific and cultural achievements, but also honours Kuwaiti, Islamic and Arab culture and history. Together, with the award-winning Sheikh Jaber Al Ahmad Cultural Centre (JACC) and the nearly restored and refurbished Al Salam Palace, the museum complex will form part of a new national cultural district for the city of Kuwait. The project will consist of six main buildings: A Natural History Museum; Science Museum; Museum of Islamic History; Space Museum; Fine Arts Centre; and a Theatre.
▼该建筑综合体包含6栋主体建筑,the project consists of six main buildings
各个博物馆中均布置世界级的永久或临时展览,装置及艺术作品。步入建筑巨大的顶棚之中,来访者便开启了一次充满惊喜的旅程,穿梭其中并深入到博物馆的中心,来访者将看到最珍贵的博物馆馆藏。这栋科威特建筑以“街道”为符号,表达了对传统“Ferej”的回应。这种设计方式打造出独特的伊斯兰式城市肌理,通道和道路转角,映射出人在繁忙的科威特大街中的行走体验。
Each museum building will contain an array of permanent and temporary world-class exhibits, installations and artworks. Walking beneath the canopy of the complex’s street is a journey full of surprises, with stunning views deep into the heart of the museums where visitors will see framed vistas of priceless exhibits. Kuwaiti architecture is represented by the main “street”, which meanders and echoes the traditional “Ferej”. This creates exciting spaces, Islamic patterns, corners and walkways, mirroring the experience of walking down a traditional, busy Kuwaiti street.
▼穿行于各个建筑之间的道路映射人在科威特大街中的行走体验,the path mirroring the experience of walking down a traditional Kuwaiti street
博物馆建筑及期间的穿行道路,遮挡在200米长30米悬挑的遮阳板下,并对内部温度进行适当调节。在倒转的结构下,一个经参数化设计,并装有2000LED灯的大型装置置入其中,并在夜晚展示出多变的灯光效果。经设计师对外墙和屋顶铺面材料进行了严格的筛选和把控。选材自土耳其并拥有清晰纹理的Skyline大理石成为设计师的首选,它满足一切严苛的建造及审美需求。
The museum buildings and the circulation between them are shaded and partially climatically controlled using a solar shade canopy, which is 200 m long with cantilevers of 30 m. The inverted structure allowed the installation of 2,000 LED-lit shingles, which were parametrically designed and DMX controller-linked to provide evening light shows and daytime shade. The material chosen by SSH for the exterior cladding and roof paving of the complex was also carefully selected. The approved stone, named Skyline, is a true marble from Turkey with a clearly defined vein orientation in the quarry strata. Skyline has all the technical and aesthetic characteristics to meet the stringent requirements of the project.
▼经参数化设计的LED天蓬,the parametrically LED canopy
▼博物馆内部,interior view
Official Name of the project: Sheikh Abdullah Al Salem Cultural Centre
Location: Kuwait City, Kuwait
Project end date: Estimated end of 2017
Area: 127,000 sq m
Client: The Amiri Diwan, Kuwait
Architects/Designers: SSH
Collaborators: Al Ghanim International
Photo Credits: SSH
English text: SSH
{{item.text_origin}}


