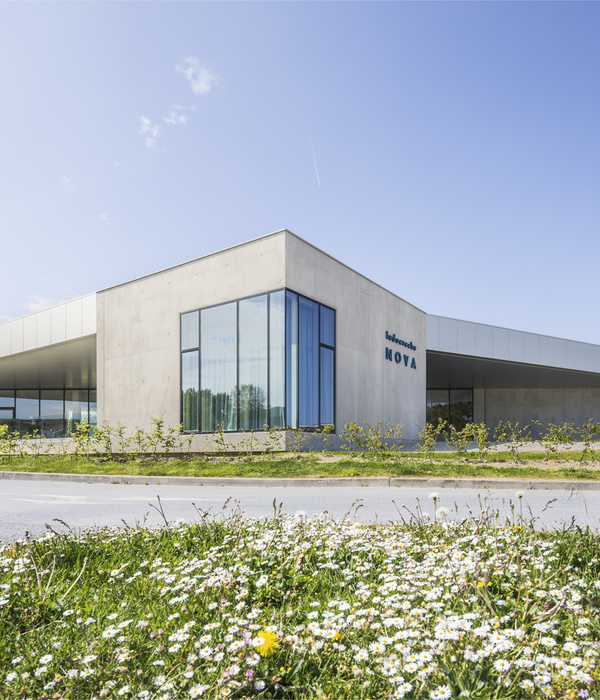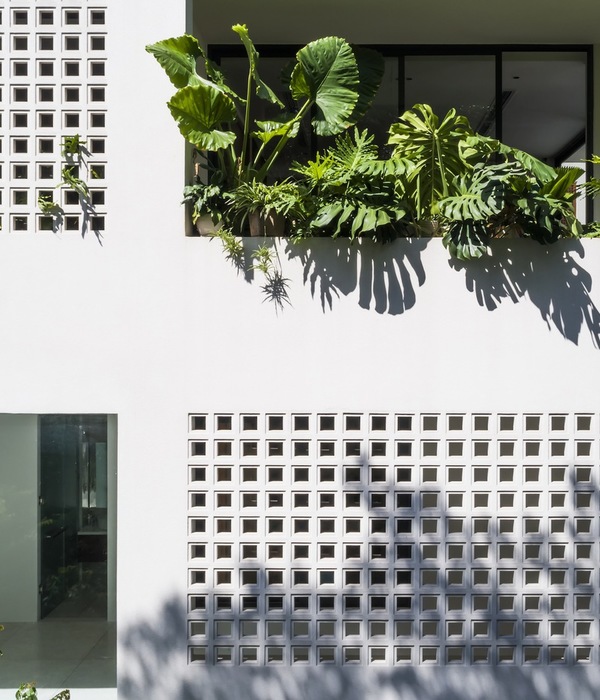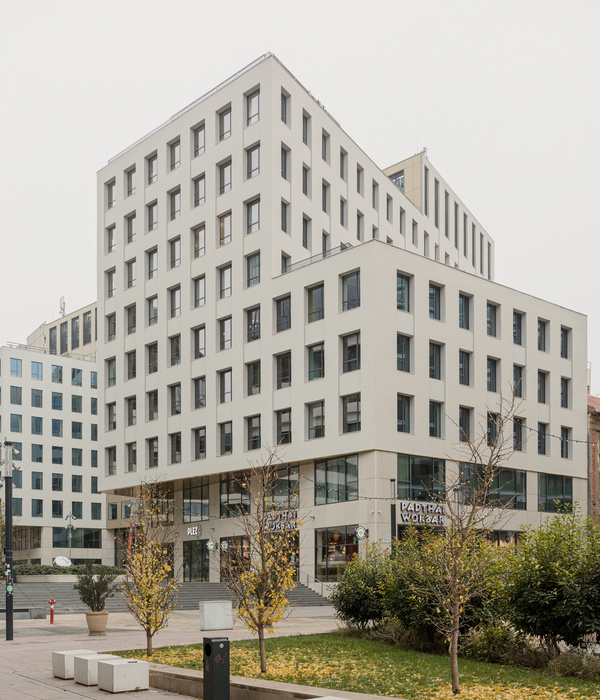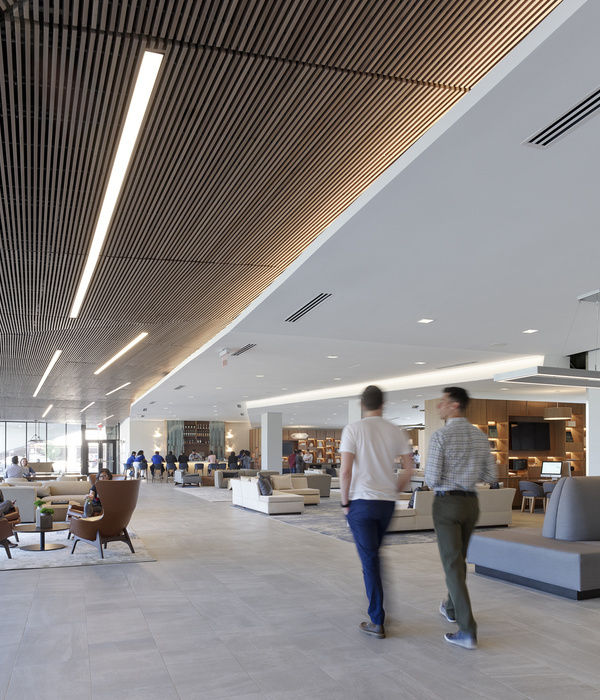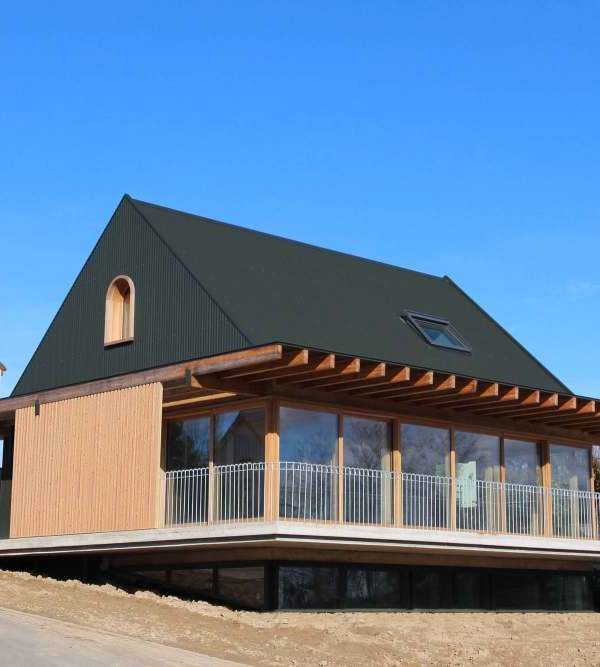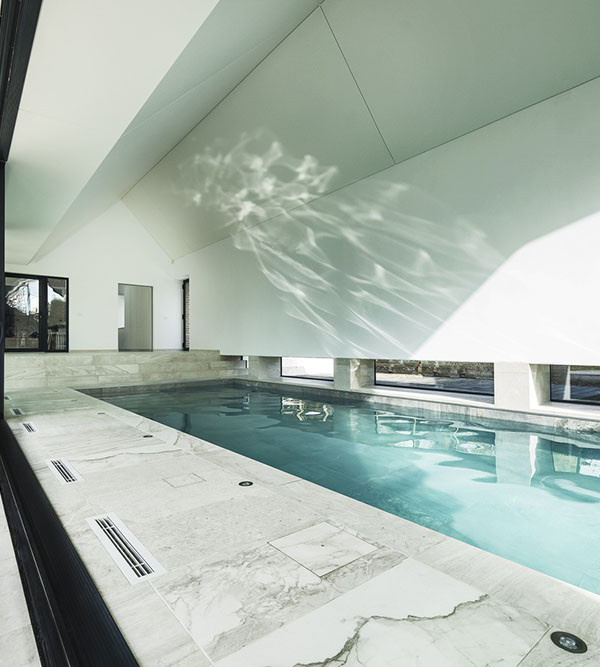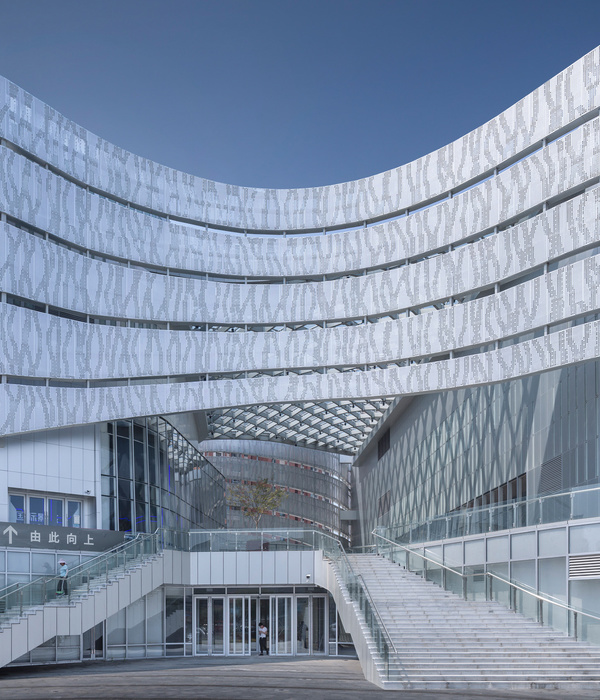Pelli Clarke & Partners近期完成的芝加哥Salesforce大厦是一座获得LEED金级认证的办公大楼,位于芝加哥市中心,地处芝加哥河北、南、东三条支流的交汇处。塔楼毗邻历史悠久的商品市场和芝加哥河滨步道,同时还是河滨区大规模区域改造的关键开发项目之一——狼角历时15年整体规划的收官之作。如今,该塔楼作为前沿科技公司Salesforce的芝加哥总部,为日益壮大的该公司的2000名当地员工提供了可俯瞰芝加哥河滨景色的广阔视野和先进的配套设施。
▼场地鸟瞰,Aerial view of the site ©Jason O’Rear
Pelli Clarke & Partners have completed Salesforce Tower Chicago, a LEED Gold-certified office tower located in the heart of downtown Chicago, where the North, South, and Eastern branches of the Chicago River meet. Located adjacent to the historic Merchandise Mart and the Chicago Riverwalk, the tower is the final addition to Wolf Point, a 15-year project to complete one of the most visible waterfront locations in the city. The building now serves as the Chicago headquarters of maverick technology company Salesforce, providing expansive views of the Chicago River and state-of-the-art amenities for the company’s 2,000 strong, and growing, local workforce.
▼建筑鸟瞰,Aerial view of the building ©Jason O’Rear
▼建筑概览,Overview of the building ©Jason O’Rear
在过去将近15年的时间里,我们有幸参与了狼角的改造计划,为芝加哥标志性的天际线增色添彩,芝加哥丰富的建筑传统和创新的历史深深启发着我们。在打造Salesforce塔楼的过程中,我们试图赋予其轻盈且具有雕塑感的造型,让塔楼恣意地向空中伸展。
——Pelli Clarke & Partners合伙人Darin Cook
It has been a privilege to shape the transformation of Wolf Point and contribute to the design of Chicago’s iconic skyline for nearly 15 years,we have long been inspired by Chicago’s rich architectural tradition and history of innovation. In creating Salesforce Tower, we designed a tower that reaches boldly skyward, is imbued with lightness, and takes a sculptural form.
——Darin Cook, Partner at Pelli Clarke & Partners
▼外形特写,Close-up of the appearance ©Jason O’Rear
19世纪初,狼角曾是芝加哥最早的商圈。日渐没落后,这里变成一处利用率极低的地面停车场,也因此成为该市数十年河滨改造计划的基础。由Pelli Clarke & Partners设计、Hines开发的芝加哥Salesforce大厦是狼角总体规划三期项目的最后一期。作为一处多用途区,整片狼角占地4英亩,包括2.3英亩的公园空间、两栋住宅(共计1207套公寓),以及全新的Salesforce塔楼。
▼环境特写,Close-up of the environment ©Jason O’Rear
Wolf Point was once home to some of the city’s first commercial settlements in the early nineteenth century, and was later abandoned, becoming an underutilized surface parking lot. It has since been a cornerstone of the city’s multi-decade riverfront transformation. Salesforce Tower Chicago is the third and final phase of the Pelli Clarke & Partners–designed, Hines-developed master plan for Wolf Point. Spanning 4-acres, the mixed-use Wolf Point district boasts 2.3 acres of public park space, two residential buildings—featuring a total of 1,207 apartments, and the new Salesforce Tower.
▼滨水空间,Waterfront spaces ©Jason O’Rear
狼角是Hines致力于通过世界一流的设计和与社区的互动来丰富社区生活的典范。而Salesforce大厦正是其中最为亮眼的作品。芝加哥Salesforce大厦是现代工作场所的缩影,它就像一块磁铁,吸引着顶尖人才,促进着联系和合作。
——Hines 董事总经理John Tomlinson
Wolf Point is a prime example of Hines’ commitment to creating towers that enrich the communities via world class design and engagement with the community they enhance. Salesforce Tower is the most prominent piece of that, Salesforce Tower Chicago is the epitome of the modern workplace and serves as a magnet for attracting top talent, and fostering connections and collaboration.
——John Tomlinson, Managing Director at Hines
▼标志性的外观,Iconic appearance ©Jason O’Rear
▼入口,Entrance ©Jason O’Rear
▼通透的空间,Bright spaces ©Jason O’Rear
该塔楼是Salesforce在芝加哥首个定制设计的统一工作空间,旨在将分布在城市各处的员工汇聚到一处。120万平方英尺的办公空间主要由Salesforce和Kirkland & Ellis律师事务所使用,入驻率达97%。塔楼高852英尺,共57层,采用阶梯式造型,设有一系列逐渐收窄的退台,营造出纤细且极具雕塑感的外线条轮廓。塔楼呈南北向布置,矩形的体量在视觉上与相邻的狼角东塔楼构成了强烈的呼应关系,也为周边建筑预留出了视线通廊。塔楼的楼板不仅突显了河景和天际线景观,也提升了办公空间的灵活性。通高的落地玻璃幕墙最大限度地将自然光引入室内,同时有效阻挡了15%的紫外线。玻璃幕墙倒映着芝加哥河,给人们带来轻盈、通透之感。
▼轻盈、通透之感,A feeling of lightness and transparency ©Jason O’Rear
The tower is Salesforce’s first custom-designed, unified workspace in the city, created to gather staff under one roof from locations spread across the city. Its 1.2 million square feet of office space are now 97% occupied by Salesforce and law firm Kirkland & Ellis. The 57-story, 852-foot tall tower is characterized by a stepped form with a series of gently tapering setbacks, creating a slender and sculptural profile. The tower’s north-south orientation and rectangular massing evokes a strong visual connection to neighboring Wolf Point East and preserves the views for adjacent buildings. The building’s floor plates are configured to enhance river and skyline views as well as workplace flexibility. The floor-to-ceiling glass curtain wall maximizes natural light inside, while effectively blocking 15% of ultraviolet light. The glass facade reflects the Chicago River and evokes a feeling of lightness and transparency.
▼露台,Terrace ©Jason O’Rear
芝加哥Salesforce大厦的地面层设有一个巨大的公园,以平缓的坡度徐徐向新扩建的河滨步道延展。这里不仅为游客提供各色零售和餐饮、公共艺术展示、宽敞的室外聚会空间,还增进了员工与户外的连接。这些室外空间专为户外工作打造,可容纳200多人。四层停车场则隐匿于地下,同时设有2000个自行车位和皮划艇存放处。塔楼顶部两层被称为“Ohana楼层”——日间供Salesforce员工及客户使用,夜间和周末供当地非营利组织免费使用。
▼公园,Park ©Jason O’Rear
At ground level, Salesforce Tower Chicago features an expansive park that slopes gently towards, and provides access to, the newly expanded Riverwalk. A variety of retail and dining options, public art displays, and generous outdoor gathering spaces are available for visitors and provide employees with immediate access to the exterior. These exterior spaces are designed for outdoor work and incorporate seating for over 200 people. Hidden underground, a four-level parking garage includes 2,000 bike spaces and kayak storage. The tower’s two top floors are known as ‘Ohana Floors’ — event spaces used by Salesforce employees and their guests during the day, and offered at no cost to local nonprofits in the evenings and weekends.
▼傍晚,At dusk ©Jason O’Rear
▼夜景,Night view ©Jason O’Rear
芝加哥Salesforce大厦的大堂展示有五幅生动的数字艺术作品,并搭配有波浪状的木制装饰,与建筑旁的涓涓河流相映成趣。项目材料负责任地采购自本地,包括认证林区木饰面和当地石材,有效降低了大楼对环境的影响。
▼门廊,Porch ©Jason O’Rear
▼大堂,The lobby ©Jason O’Rear
The lobby of Salesforce Tower Chicago showcases five vibrant digital art displays and detailed wave-like millwork that provides a creative reference to the nearby flowing river. Responsibly and locally sourced materials, including wood veneer from certified forestry and locally sourced stone contribute to the building’s lowered environmental impact.
▼亲和的氛围,Cozy atmosphere ©Jason O’Rear
芝加哥Salesforce大厦拥有优越的地理位置,靠近芝加哥的公共交通,包括“L-Train”、公共汽车和通勤铁路。此外,Pelli Clarke & Partners还精心设计以确保项目与芝加哥被广泛使用的自行车路线之间能够畅通无阻。
▼优越的位置,Sited strategically ©Jason O’Rear
Salesforce Tower Chicago is sited strategically near Chicago transit lines including the ‘L train,’ bus and commuter rail. Pelli Clarke & Partners additionally worked to ensure ample access to the city’s widely-used bike routes.
▼交通便利,Convenient transportation ©Jason O’Rear
除了获得LEED金级认证外,芝加哥Salesforce大厦与同类型建筑相比,减少了27%的混凝土用量和9%的钢材用量,碳排放总量也减少了19%。它还是芝加哥第一座符合“环境产品声明”要求的建筑——该声明基于对建筑整个生命周期的分析,以确保可持续认证的透明度。
▼纯洁的质感,Pure texture ©Jason O’Rear
▼优质的绿化,Excellent green spaces ©Jason O’Rear
In addition to its LEED Gold-certification, Salesforce Tower Chicago was built using 27% less concrete and 9% less steel compared to similar buildings in its category, resulting in a 19% reduction in total carbon emissions. It is the first building in Chicago in compliance with the requirements for the Environmental Product Declarations, a comprehensive analysis of the life cycle of the building, offering transparency around sustainability credentials.
▼丰富的植被,Abundant plants ©Jason O’Rear
▼总平面图,Masterplan ©Pelli Clarke & Partners
▼首层平面图,Ground floor plan ©Pelli Clarke & Partners
▼南塔楼首层平面图,South tower ground floor plan ©Pelli Clarke & Partners
▼平面图,Plan ©Pelli Clarke & Partners
▼剖面图,Section ©Pelli Clarke & Partners
项目名称 芝加哥Salesforce大厦
设计方 Pelli Clarke & Partners
项目设计 & 完成年份 2023
主创及设计团队 Pelli Clarke & Partners
项目地址 芝加哥,伊利诺伊州,美国
建筑面积 134,709 sq. m
摄影版权(需要在投稿图片中注明每张版权) Jason O’Rear
合作方 “执行建筑师: HKS Architects
结构工程师: Magnusson Klemencic Associates
MEP: Alvine Engineering”
客户 Hines, the Kennedy Family, AFL-CIO Building Investment Trust
Project name Salesforce Tower Chicago
Design 佩里克拉克建筑师事务所
Website
Design year & Completion Year 2023
Leader designer & Team 佩里克拉克建筑师事务所
Project location 芝加哥,伊利诺伊州,美国
Gross Built Area (square meters) 134,709 sq. m
Photo credits (needs to credit each) Jason O’Rear
Partners “Architect of Record: HKS Architects
Structural Engineer: Magnusson Klemencic Associates
MEP: Alvine Engineering”
Clients Hines, the Kennedy Family, AFL-CIO Building Investment Trust
{{item.text_origin}}

