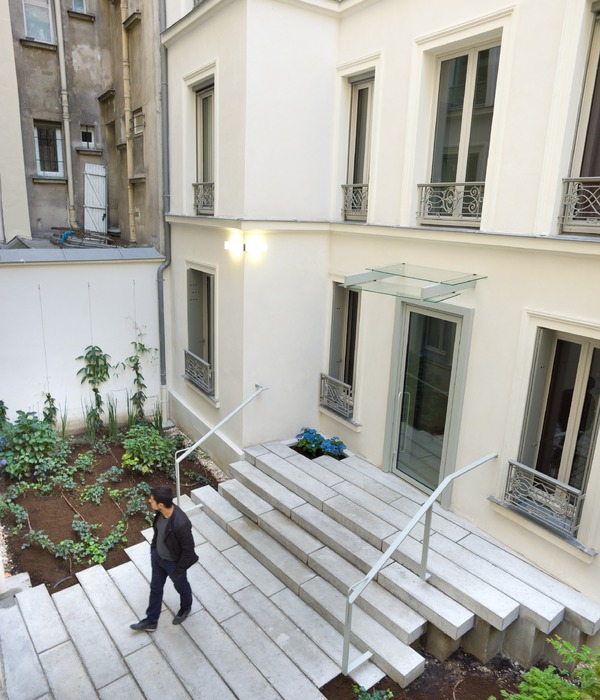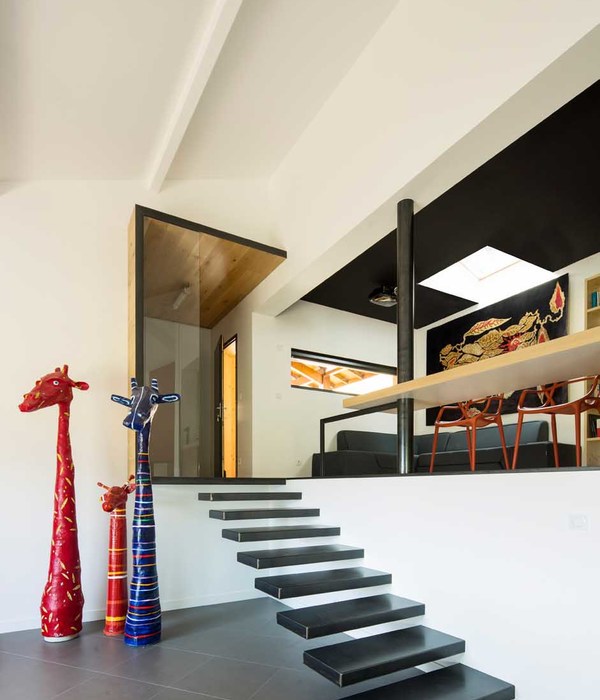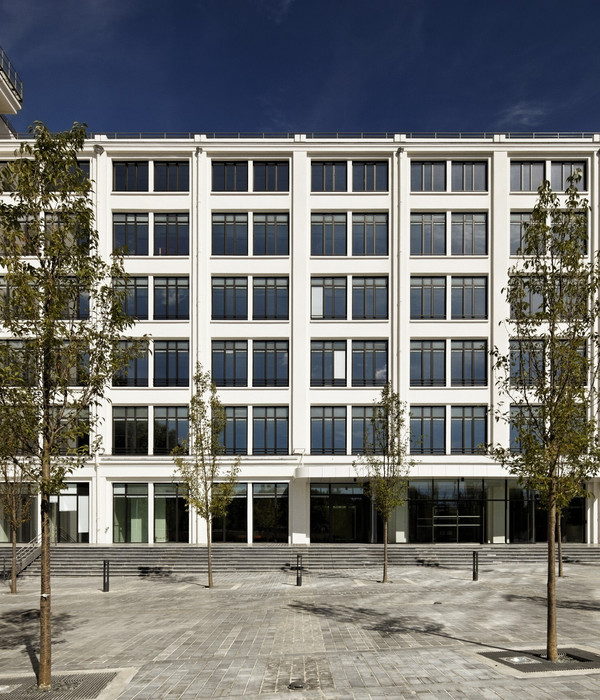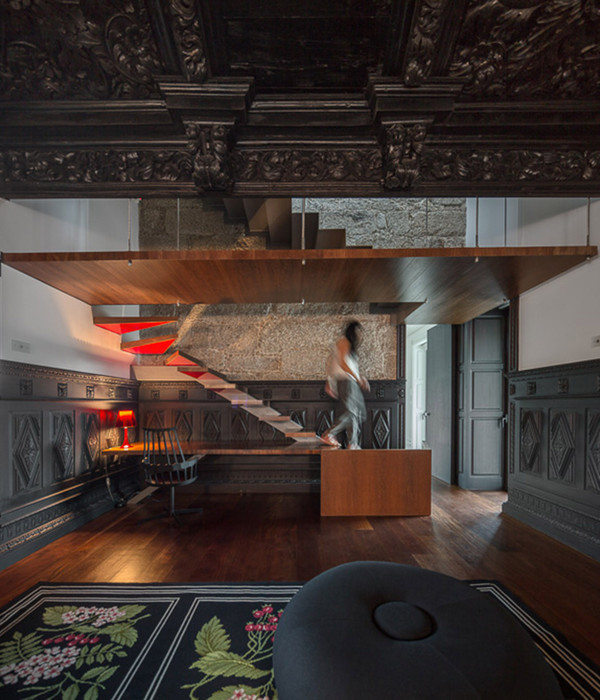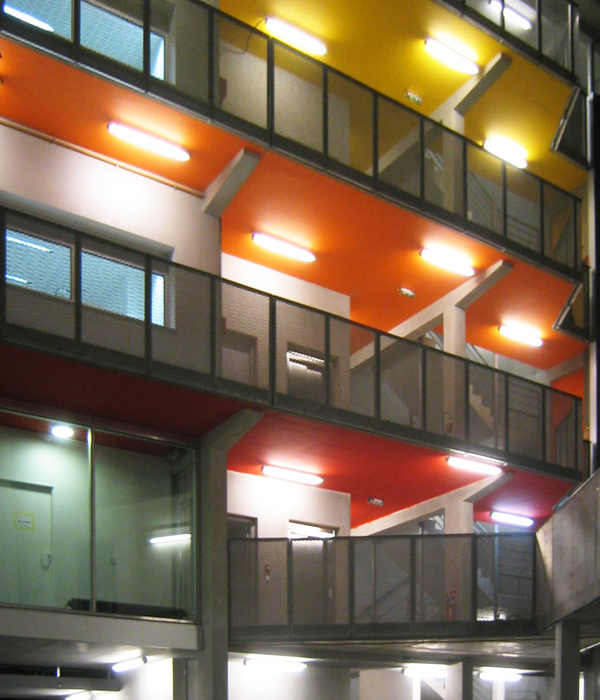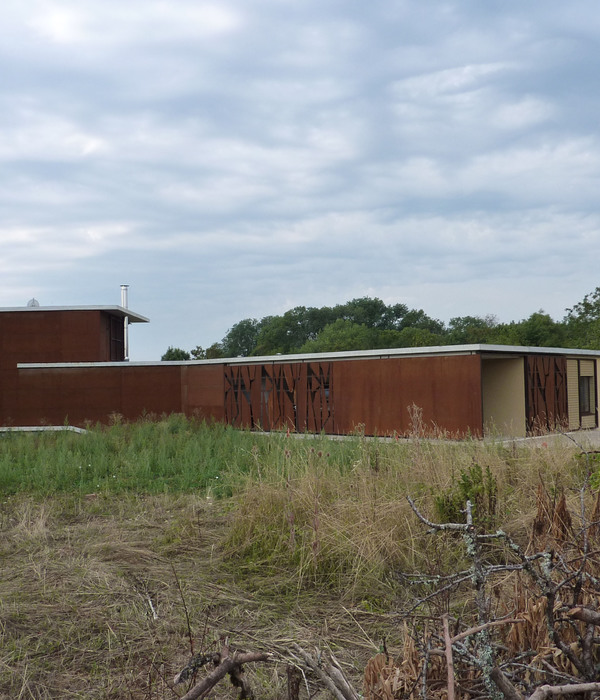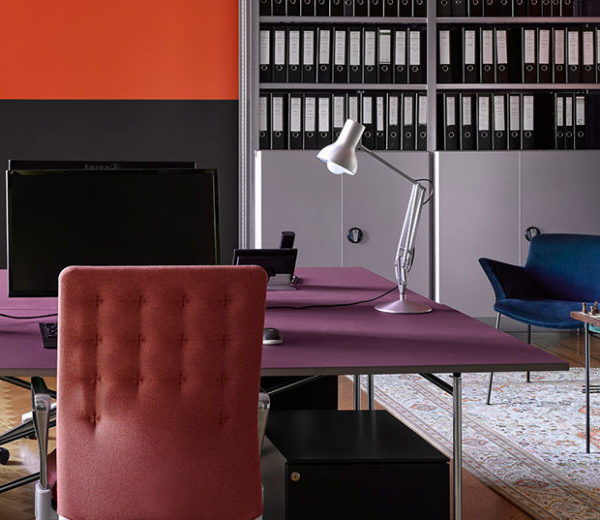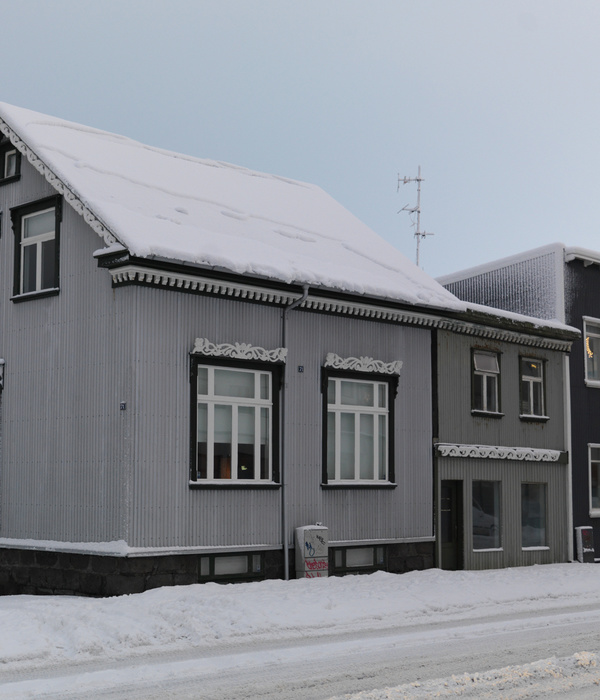这座房子是在一个高处的荒地上设计的,从这里可以看到极好的不受干扰的景色。在最初的考察中就决定了三件事,即利用壮观的景色,建造一个适当遮蔽太阳热量的房子,再用多层植被覆盖房子,从而降低房子里的温度。这些关键的决定塑造了名为The Slab的房子。The Slab是一座位于山顶的房子,也是Kerala Taliparamba的一个六口之家。
The House was designed in an elevated barren plot with superb undisturbed views from the site. Three things were decided in the initial visit itself; utilize the stupendous views, built a properly shaded house from the heat of the sun, and cover the house with layers of vegetation that will in turn bring down the temperature inside the house.These key decisions shaped the House named 'The Slab'. The Slab, a house on a hilltop, is home to a family of 6 in Taliparamba, Kerala.
独特而狭长的RCC屋顶板是主要的设计组成部分,还有覆盖整个房屋正面的大型棕色木质百叶门。屋顶板和其支撑的工字梁散发出巨大的色彩,但并没有破坏其极简主义的方法。如同外墙促进了风的流动,而不仅仅是增强了它的物理美感。
The distinctive and long RCC roof slab is the main design component along with large brown wooden louvered doors covering the entire front facade of the house. The slab and its supporting I beams spill a colossal tint yet do not disintegrate its minimalistic approach. As in the facade promotes wind flow beyond solely enhancing its physical aesthetics.
阳台的扩展作为门廊的多功能使用,以促进遮阳和向西的视野。这座2层楼的住宅有一个客厅、餐厅、厨房和4间卧室。它开辟了一个双层高的客厅和餐厅区,依次减少了热增益,促进了视觉的连续性。沿着廊道,这里可以看到诱人的景色。卧室被放置在东面,而厨房和相关区域则在北面。
The versatile use of balcony extension as a porch in order promotes shade and views to the west. The 2-storeyed residence has a plan with a living, dining, kitchen, and 4 bedrooms. It opens up to a double-height living and dining area which sequentially reduces heat gain and facilitates visual continuity. This treats itself with an alluring view along the verandah. Bedrooms are placed to its east while the kitchen and allied areas are to the north.
室内设计是以统一整个结构的方式来进行的。定制而又简约的家具胜过了内饰。固定在柱子上的浮动餐桌是用餐区的一个显著特征,起居区的一件艺术作品象征着住宅及其周围的环境,定制的单层楼梯成为一种欢迎的享受。
Interiors are designed in a way that unifies the whole structure. The custom yet minimal furniture outrivaled the interiors. A floating table fixed to pillars is a conspicuous feature in the dining area and an artistic piece in the living area symbolizes the residence and its surroundings and a custom single-flight stair becomes a welcoming treat.
Architect:3dor Concepts
Photos:Syam Sreesylam
{{item.text_origin}}

