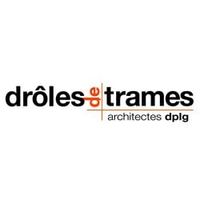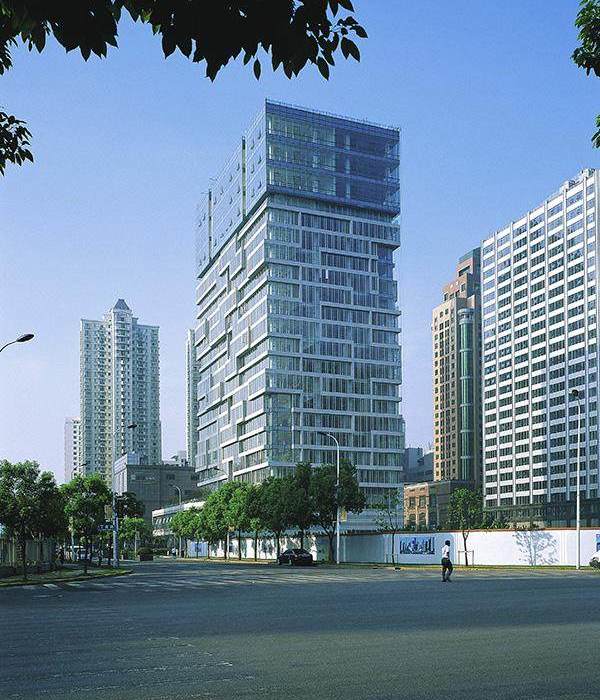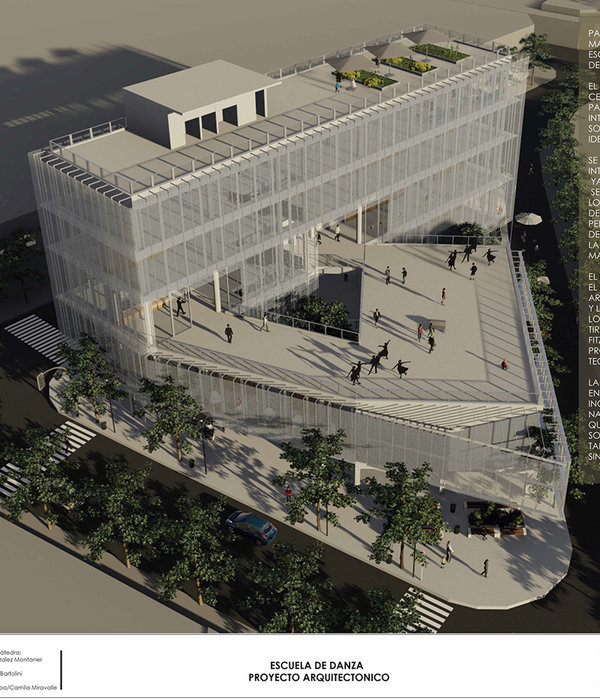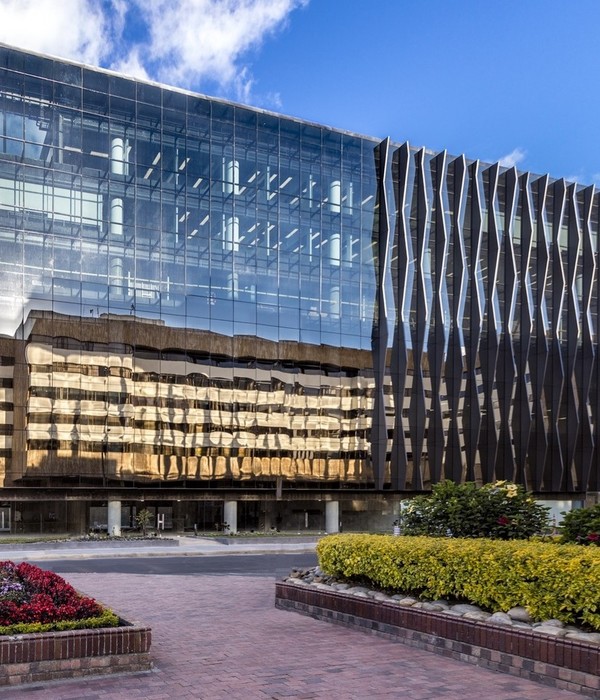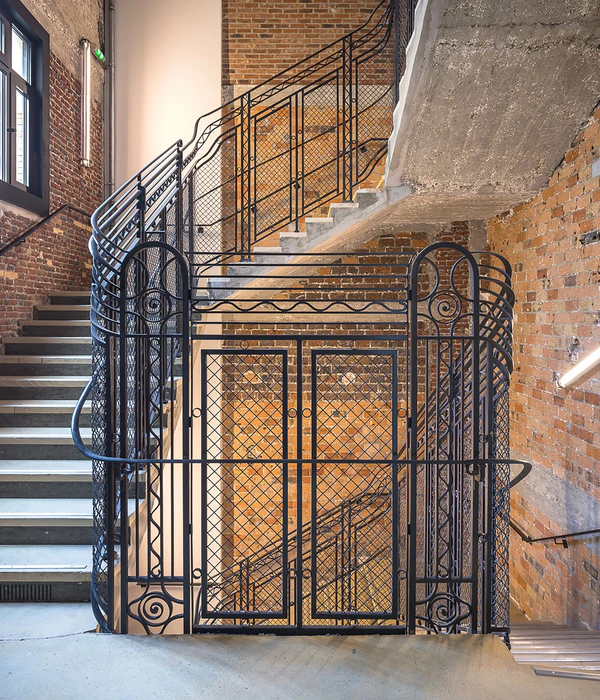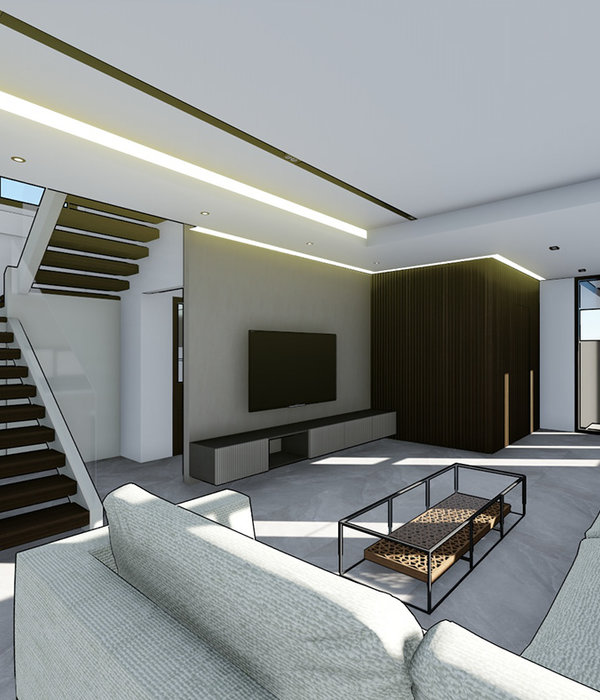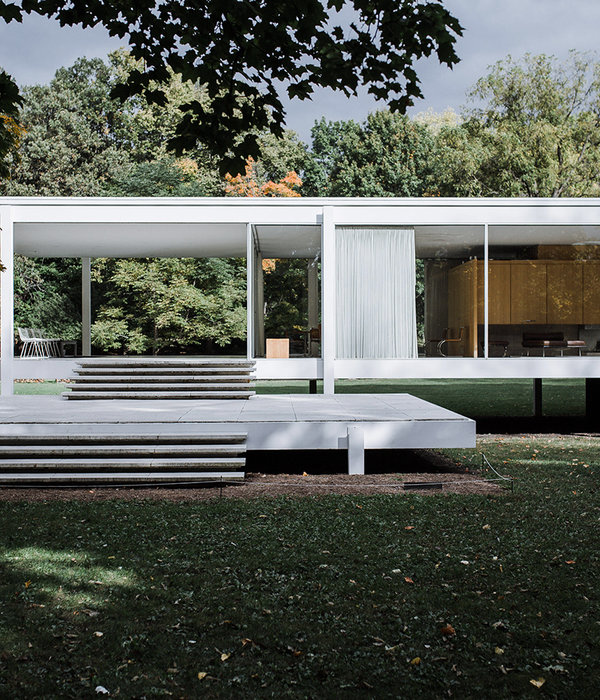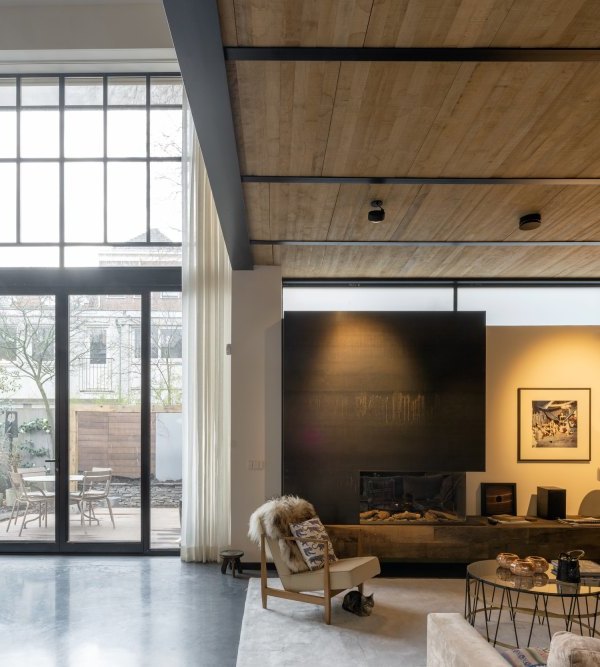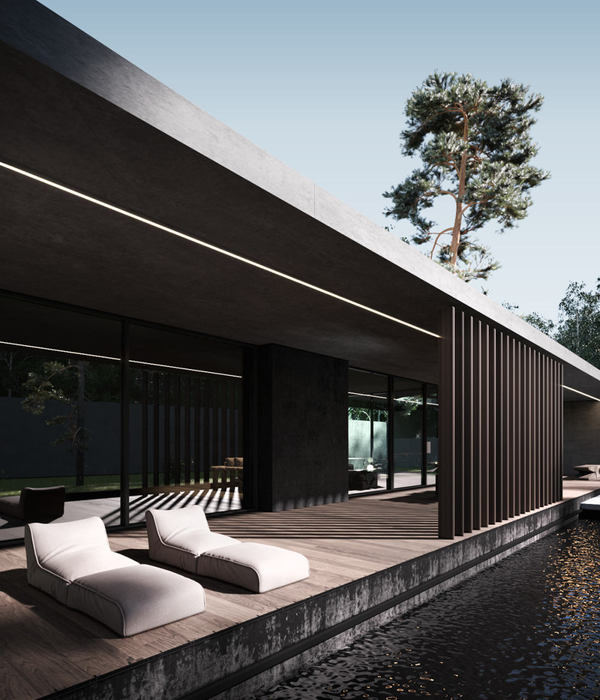YONNE 地区的现代住宅,融入自然的景观设计
发布时间:2020-03-29 04:48:00 00
设计亮点
巧妙利用地形,打造南北向观景台,实现室内外和谐共生。
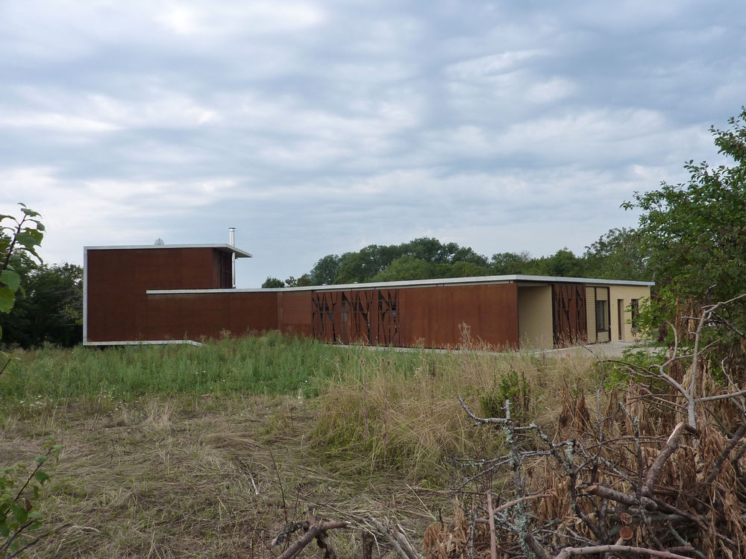
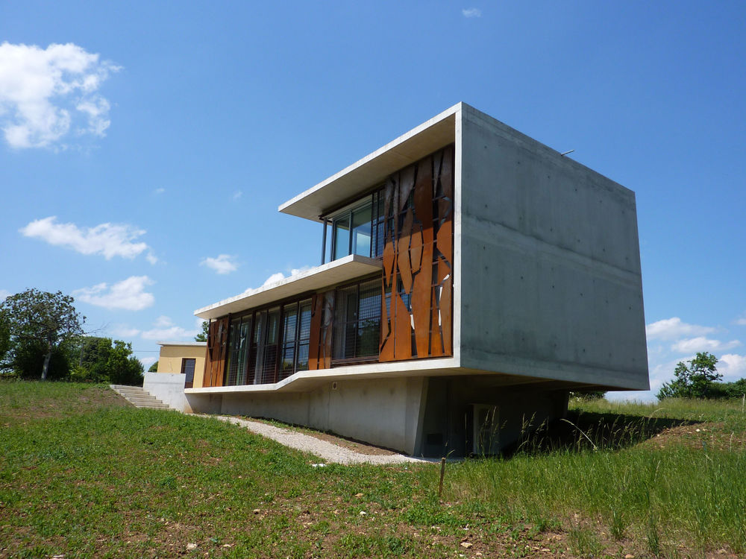
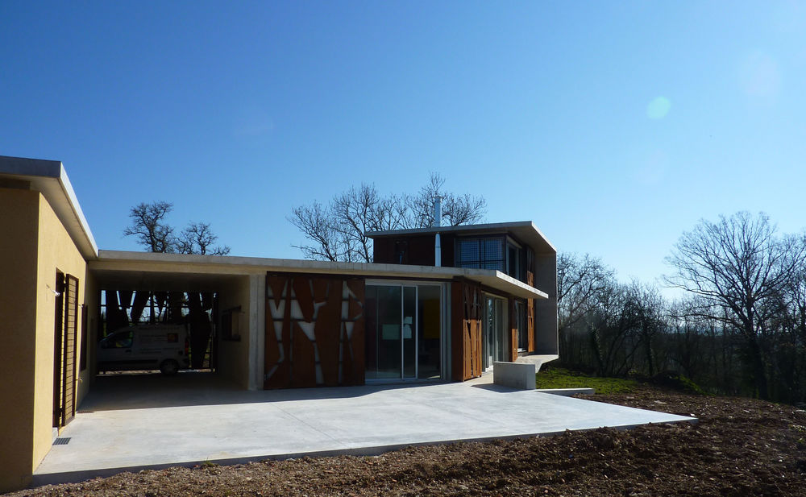
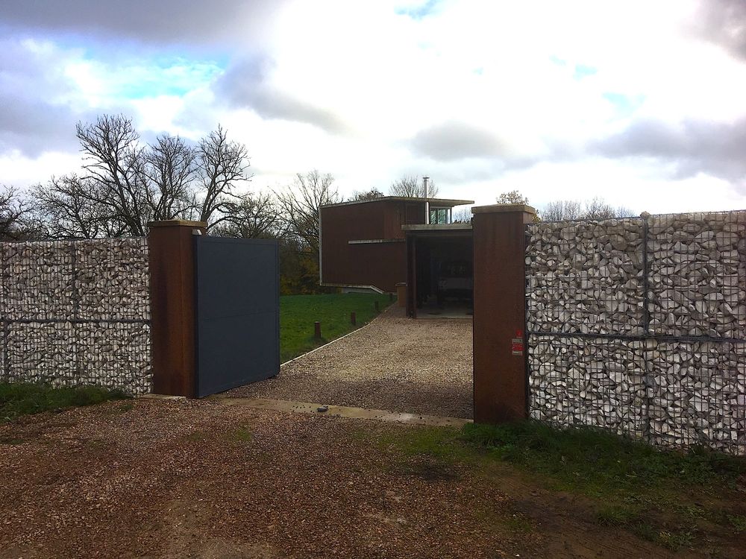
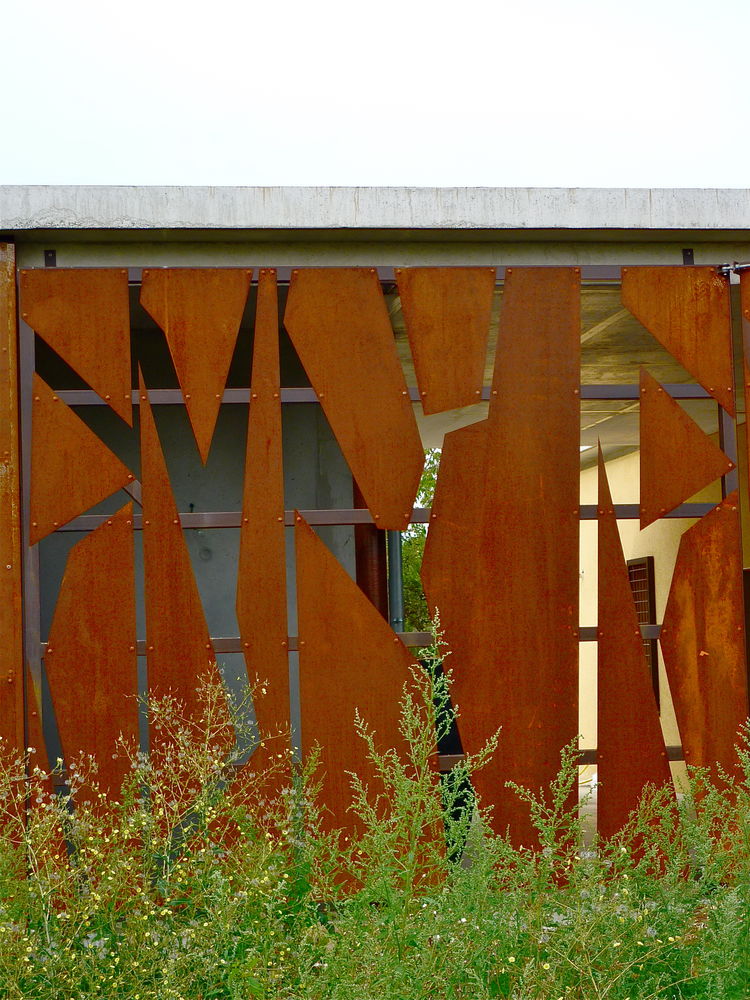
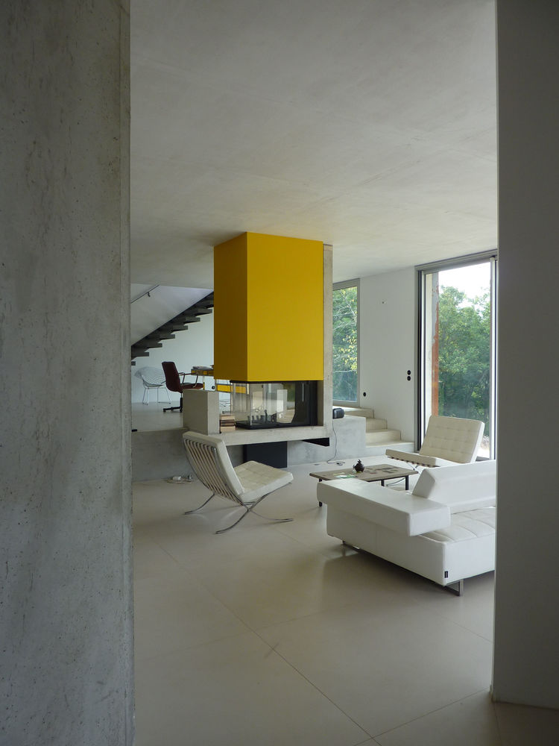
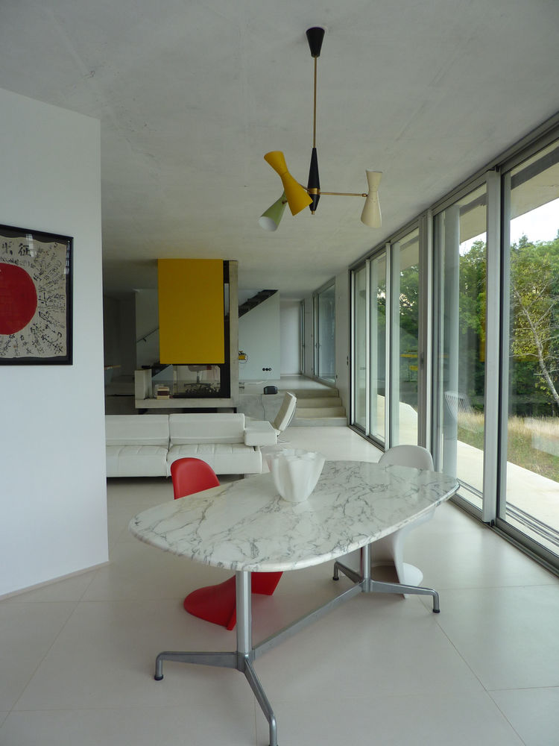
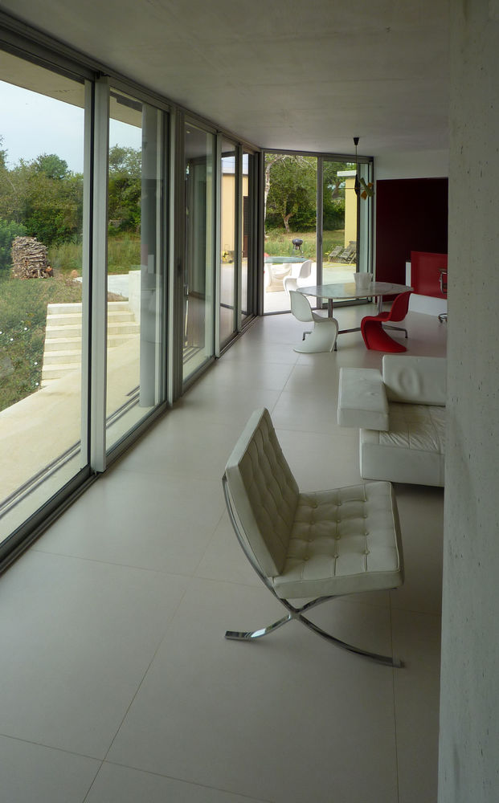
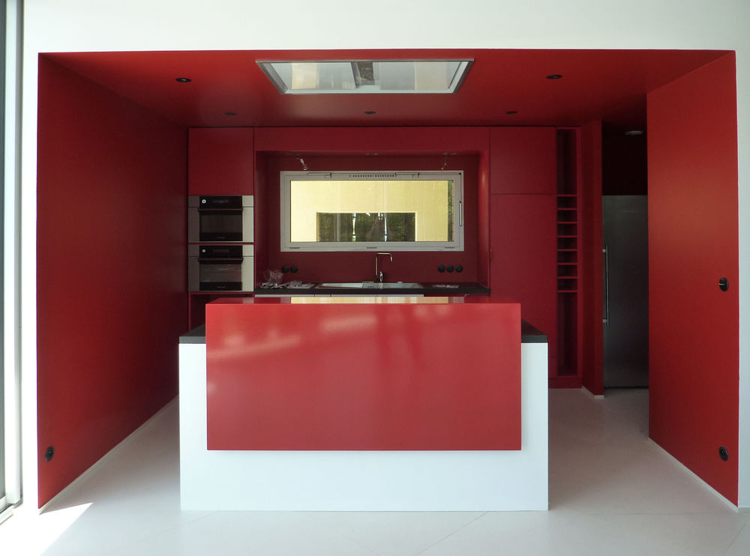
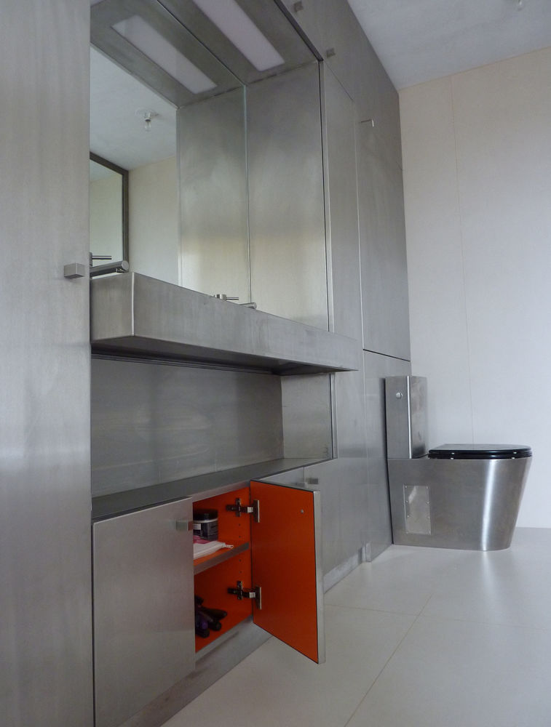


Located at the border of two landscaped areas to the north an agricultural plateau, to the south a wooded valley. The configuration of the house ensue of the exploitation of the morphology of the land and the optimization of the south orientation. The consideration of these objectives is reflected in its architectural treatment. Two horizontal layout tilt, oscillate to become a belvedere on nature making the whole homogeneous. The façades with their characteristic finish to complet the plan: to the north Protection (cold noise), to the south Opening (sunshine, views).
没有更多了
相关推荐

