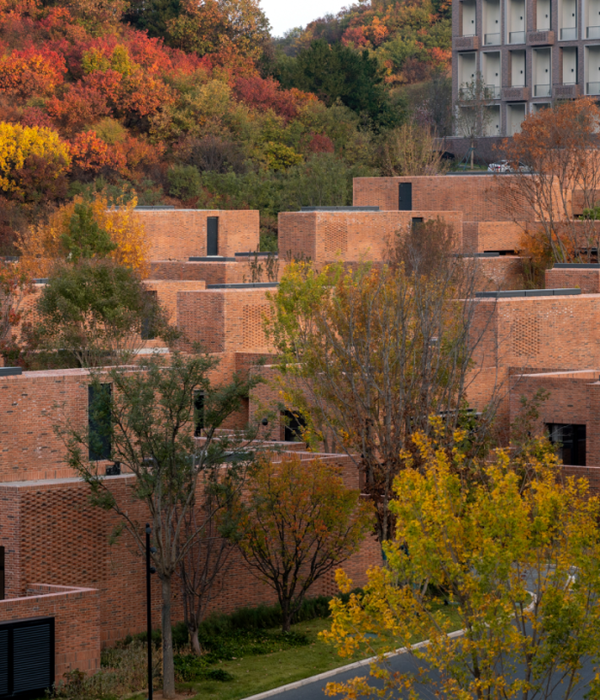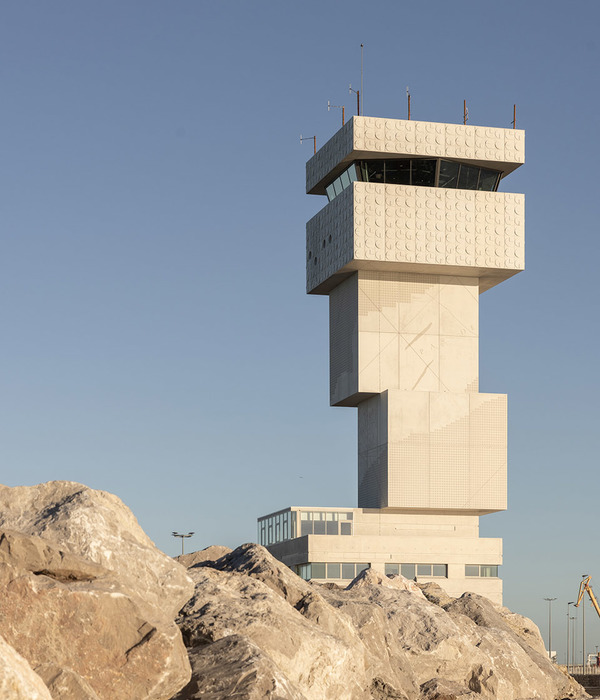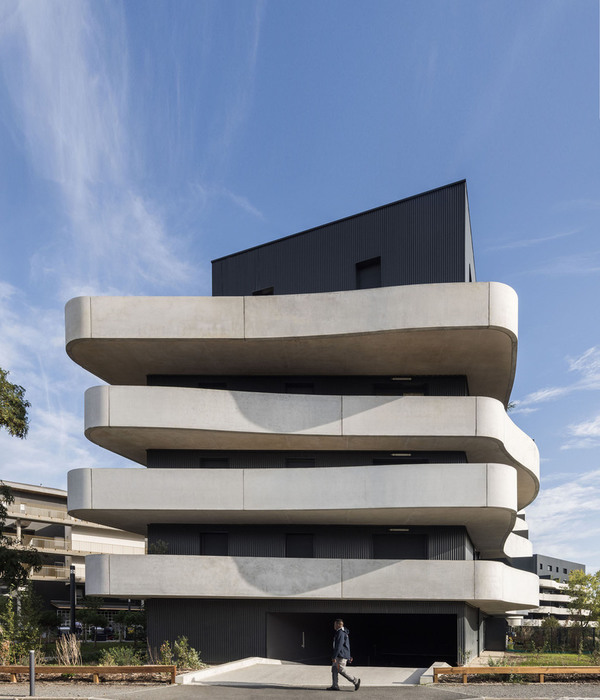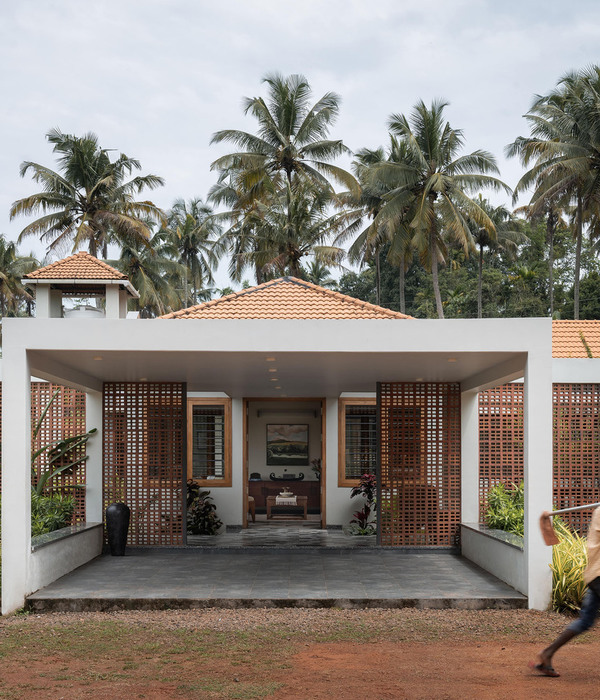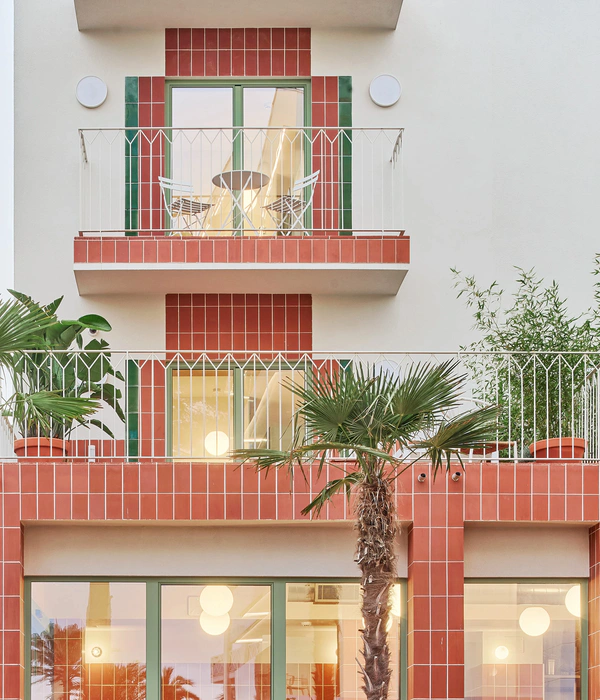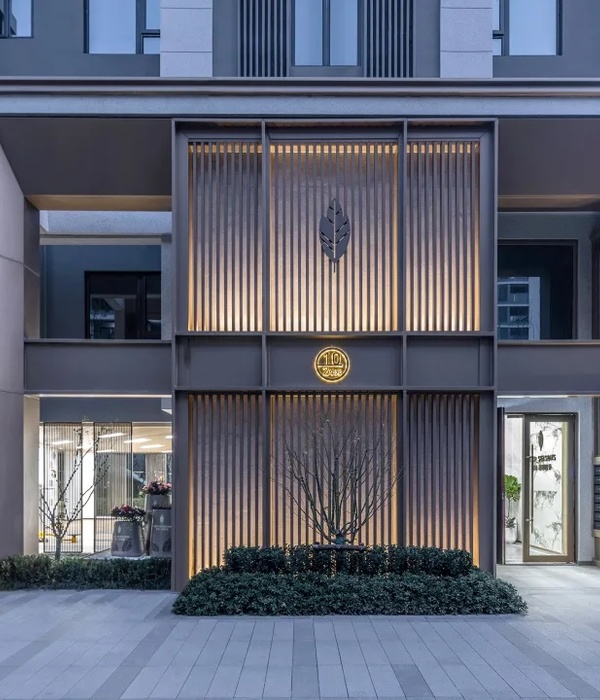场地Site本项目坐落于一处典型的城市复合型住宅区中,区中既有独栋住宅也有公寓式住宅。因此,设计的核心理念旨在保证居住者的隐私,使室内空间免受周边各种密集的居住形式以及周围环境的影响,同时保证良好的室内采光,使空间明亮宜人。与典型的方形住宅场地不同,本项目的场地呈菱形,独特的地块形态也是空间组成以及建筑未来发展的重要线索。
This building is located in a typical urban complex-type housing district with a mixture of houses and apartment complexes. It seemed necessary to protect the privacy of residents from various dense residential forms and environments around them, and to secure sunlight for a bright and pleasant space. Unlike the site of a housing district formed in a general square shape, the shape and lines of this site, which are diamond-shaped, are important clues to the composition of space to be developed in the future.
▼项目与周边环境概览,overall of the project and surrounding environment
布局Placement
为了在有限的场地内回应屋主人对于空间的所有需求,建筑师选择将住宅顺应场地的形状,而不是在不规则的场地上生硬地排布一系列直角空间。设计旨在通过顺应场地的独特线条,使空间以积极的方式与场地特征相融,同时形成多样化的空间场景,最终达到使建筑自然融入周围住宅区的目的,而不是生硬地将建筑布置在场地中。设计的首要步骤是将居住空间扩展到整个场地中,并根据室内空间逐个细化场地上留下的空地,这种设置不仅能够满足当地规定的施工速率,同时也能够使住宅达到业主要求的必要面积。通过这种方式创造出的空间被光线和自然一一填充,并作为周围环境与生活区之间的中间地带,在保护居住者隐私的同时创造出明亮宜人的空间氛围。
Inordertoaccommodateeachspace requiredby the owner withina limited site, thisbuilding chose to conform to the shapeof thesite, not the right-angled layout where dead space occurs on the irregular site. It was intended to diversify the space that appeared by recognizing the unique lines of the site and actively entering the space, and wanted this building to be revealed in a natural shape rather than a forced shape on the site.First of all, the residential space was expanded to the entire site, and empty spaces were created one by one in relation to the interior space to meet the construction rate stipulated in the region and the necessary area required by the owner. The empty spaces created in this way are filled with light and nature one by one, and serve as a middle ground that provides a bright and pleasant space along with protecting the privacy of residents.
▼顶视图,top view
立面Facade
与顺应场地形态与朝向的底层空间不同,上部楼层向后倾斜并略有扭曲。从街道上看,交错的形式在视觉上使上部楼层变得更加轻盈,几株桦树在扭曲的体块之间蔓延开自己的枝叶,定义了两个体块之间的边界,同时也吸引着人们想要进入这个空间之内一探究竟。
Unlike the ground floor mass placed in conformity with the site, it is set back and slightly twisted. The mass on the floor reduces the weight of the street environment felt by pedestrians. The birch tree, which shows its face between the twisted mass on the first and second floors, defines the boundary between the two masses, and raises questions about the space.
沿街立面, facade along the street
▼上下两个体块相互交错,the upper and lower volumes cross each other
为了进一步强调出建筑体块的形态,并丰富目前略显单调的街区环境,建筑的立面材料选择了金属。色彩柔和的彩钢板包裹着底部楼层,使底层空间看起来更加沉稳坚实;上部楼层则采用了不锈钢百叶,明亮的色彩使体块变得更加轻盈。由于不锈钢独特的反光特性,住宅二层的外观会随着一天内光线的变化而变化,为周围环境提供了一种明快的节奏感。这两种具有不同物理性质与密度表达的金属组合,与建筑上下偏移的两个体块相得益彰,同时又形成一种微妙的和谐关系。
In order to make the shape of the twisted mass stand out and change the street environment that can be monotonous, metal materials were chosen as exterior materials. The mass on the first floor was weighted by applying toned down luxe (color steel plate) as the base of the building, and the second floor was bright and stainless louver was applied to reduce the weight. The mass on the second floor surrounded by stainless louver provides a sense of rhythm to the surrounding environment by changing its appearance with light over time due to the unique physical properties of stainless steel. The combination of the two metals, which have different physical properties and density of expression, seems to be similar to the two slightly deviated mass, but has a different subtle harmony.
▼交错的形式形成了庭院,the staggered volumes form the courtyard
组成Composition
不锈钢大门打开,首先映入眼帘的是一处狭长的庭院空间,庭院内铺满了石头,并种植了桦树。眼前的这一片小白桦林为住宅引入了自然的氛围,让人暂时忘记了自己仍身处市中心,同时也充当了住宅空间和外部道路的缓冲区。
When you open the stainless steel door outside, you will welcome a narrow and long space filled with various stones and birch trees. The small birch forest in front of your eyes, which makes you forget the city center for a while, also serves as a buffer area for residential spaces and external roads.
▼前院种植了白桦树,
birch trees were planted in the front yard
打开通往住宅内部的第二扇门,宽敞的客厅、餐厅和厨房出现在眼前,这些空间围绕着一座郁郁葱葱的中庭布置。而位于枫树中庭和小白桦林之间的客厅、厨房和餐厅空间,则为居住者提供了一个亲近自然、远离城市日常生活的理想庇护所。
When you open the second door leading to the inside and enter, you will see a living room, dining room, and kitchen arranged around the middle center where large mountain foliage is planted. Located between the mountain maple and the forest of small birch trees, the living room and the kitchen and dining space where you can always feel nature become a shelter for residents to refresh themselves away from the daily life of the city.
▼室内概览, overall of interior
▼客厅、餐厅和厨房围绕中庭布置,the living room, dining room and kitchen are arranged around the patio
厨房,kitchen
▼中庭将自然引入室内,the patio brings nature into the interior
二楼的小花池与底层庭院的尺度不同,它被布置在两间儿童房之间,旨在保持两间儿童房之间的联系,同时协调空间彼此之间的距离。儿童房与花池之间设有一间多功能房间,这里也可以作为客厅或另一个小“庇护所”,孩子们学习累了的时候可以来此休憩玩耍,屋主夫妇也可以在这里小酌一杯。
二层的花池位于两间儿童房之间,A small flower bed on the second floor, which is decorated in a different scale from the first floor, is placed between the child room and the child room to recognize each other’s existence and coordinate the distance between each other. Surrounded by a nursery and flowerbeds, the multipurpose room also serves as a living room and another small shelter for children who are tired of studying, or for couples who sometimes have a glass of wine.
走廊,hallway
▼由卧室看中庭,viewing the patio from the bedroom
室内Interior
在体块交错形成的缝隙空间与建筑内部的边界之间,内部空间向外扩展,外部空间向内延伸,庭院中的光影、天空、树木、石头将自然的气息渗透到室内,成为室内空间的一部分。底部楼层的地面与墙体刻意地避免了奢华的装饰,旨在让光线和自然成为空间的背景;二楼的卧室则铺设了米色瓷砖,营造出平静而温暖的感觉。
立面夜景, night view of the facade
▼中庭夜景,night view of the patio
一层平面图,ground floor plan
▼二层平面图,upper floor plan
▼剖面图,sections
Project name: Metal facade
Company name: Archirie
Website:Location: Gwanjeodong-ro, Seo-gu, Daejeon, South Korea
Completion Year: 2022
Photo credits: Cheon Youngtaek
{{item.text_origin}}

