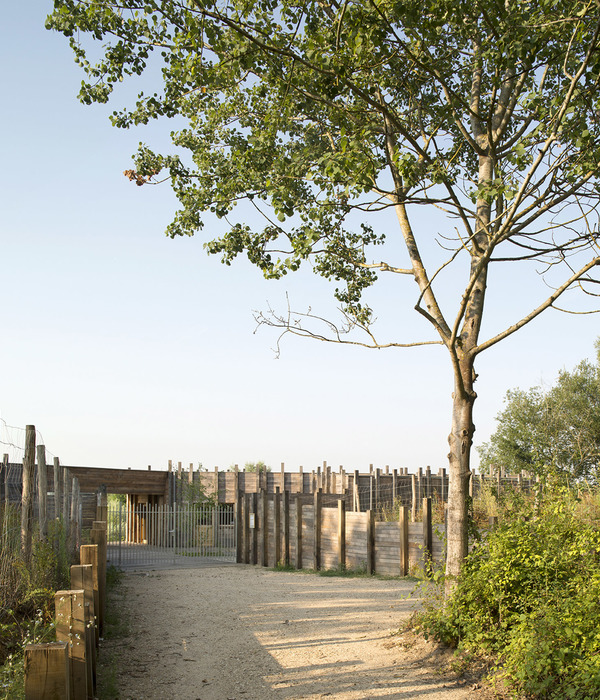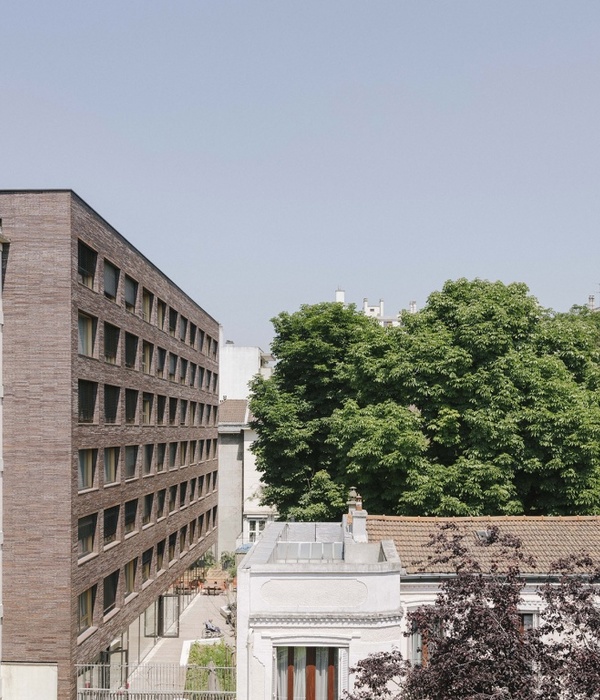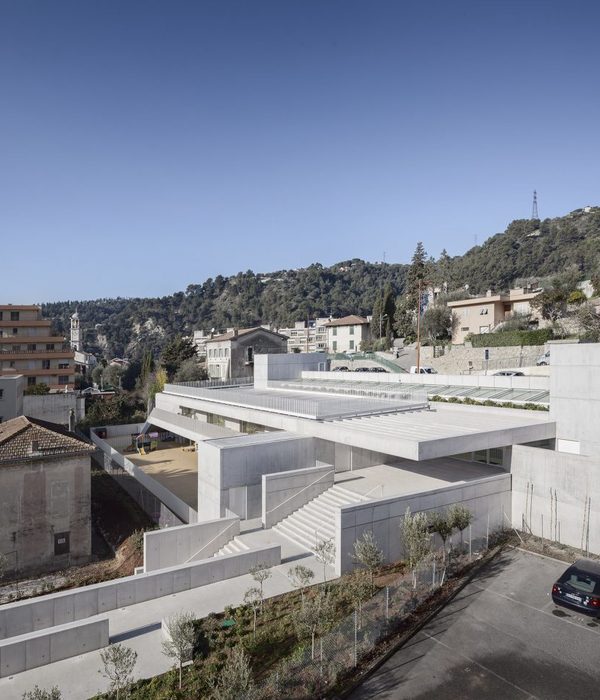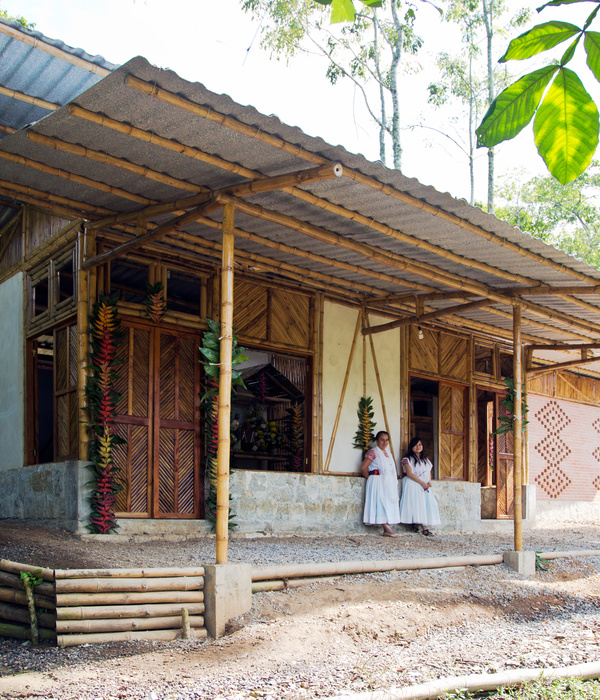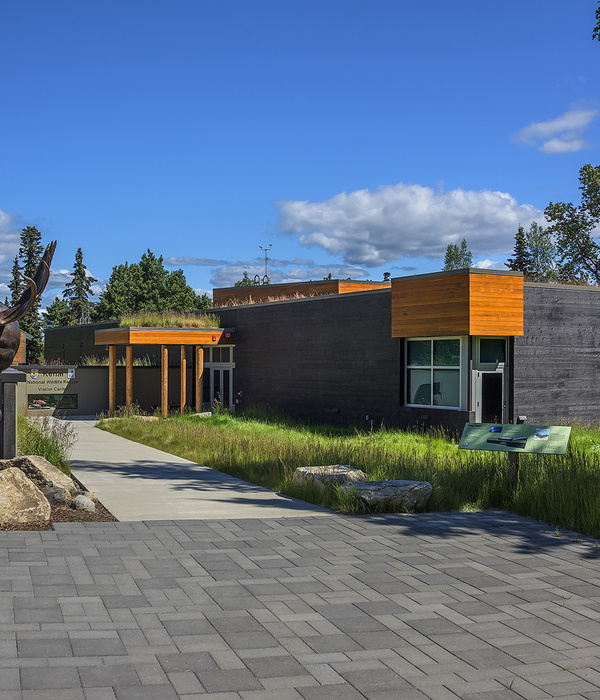The new company headquarters of the Jäger Group integrates all neighboring areas and defines a coherent component within the local urban context. The building’s volumetric design shapes appropriate urban spaces that respond to the complex context and support future development along Herrengasse and Zürcherstrasse. The headquarters’ architectural presence refers to its public significance in the townscape of
. An inviting building with open, flexible structures that unmistakably communicates the identity of the Jäger Group as a firm and technophile corporation.
The new, small plaza on Herrengasse continues the historically evolved sequence of small squares throughout the city of
, defining the headquarters’ main entrance. Through the latter, visitors and guests enter the lobby, which also serves as an event location and is immediately connected to the building’s inner courtyard. The floor-to-ceiling windows of this well-proportioned space can be entirely opened towards the courtyard, allowing for great flexibility for festivities of all kinds. The lobby’s ceiling is shaped by over 300 concrete cutouts that allude to the company’s technical capabilities.
On the first and second floors, an open work area unfolds where all departments are organized equally. The charismatic, open inner courtyard with its ellipse-shaped galleries is the vibrant and radiant center of the building. All semi-public spaces such as meeting rooms, tea kitchens, and lounges are directly oriented towards the courtyard while the offices are turned to the outside. The two tower floors accommodate the executive board and further serve the socializing among the employees. A common kitchen, bar, and seminar room overlooking the city extend to the outdoors with a terrace, providing space for communication and relaxation.
– the space satisfies its flexibility, openness, and communication with the city that is just outside. Its distinctive architectural language and the direct expression of construction and materiality shape the building’s simple yet atmospheric semantics. The red exposed concrete of the prefabricated façade and bearing structure manifests the company’s knowledge of craftsmanship. The cast concrete’s particular colorfulness and the subtly rhythmicity arcades of the ground floor room in the archetypes of the neighboring historic city center and are interpreted contemporarily. The upper façade’s playfully arranged fins allow for it to appear differently depending on weather, light, and shadow.
Inside, the concept of a “refined raw structure” intensifies, revealing the solid concrete construction’s expressive power. The structurally visible framework made from colored, warm concrete is complemented by polished terrazzo floors, furniture-like fixtures from oak wood, and acoustically effective elements. Durability and atmosphere become the ground for a modern, adaptive work environment and are expressed through all spaces’ materiality and structure.
{{item.text_origin}}


