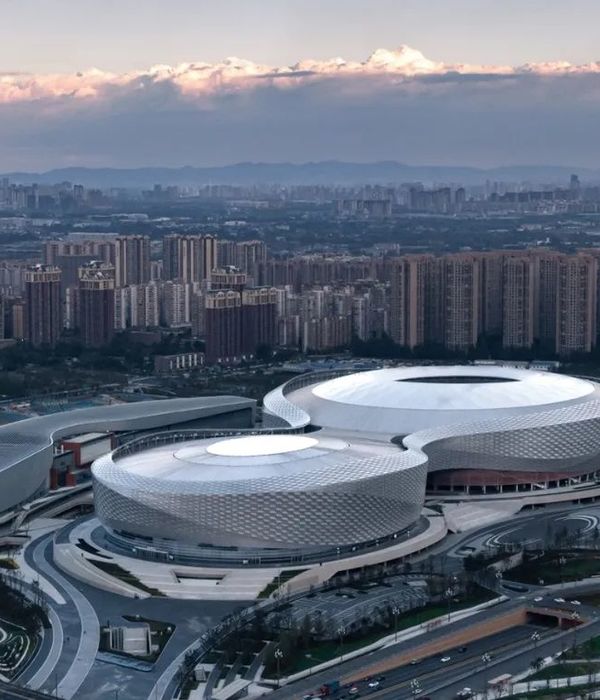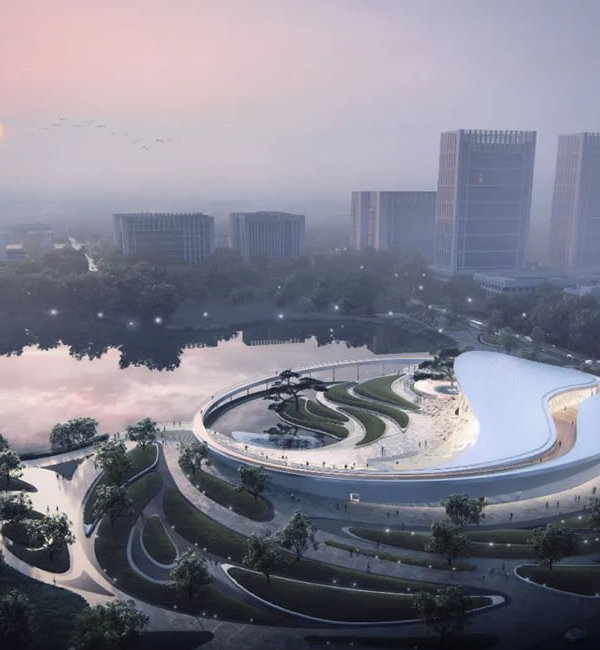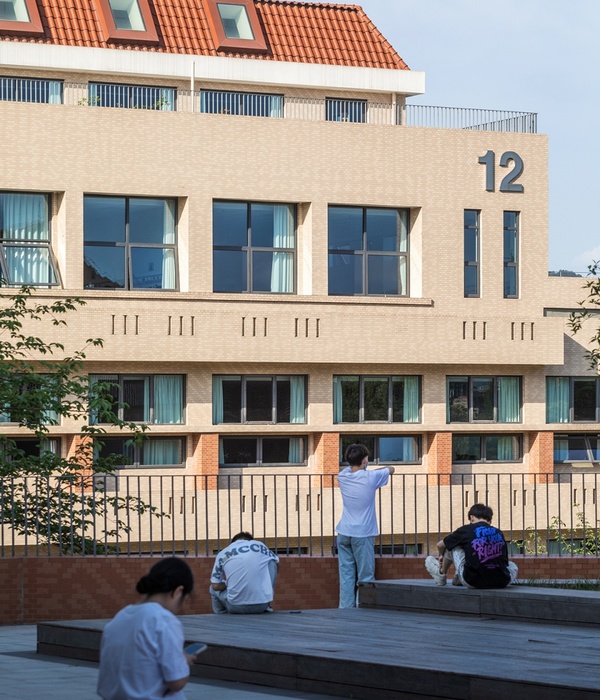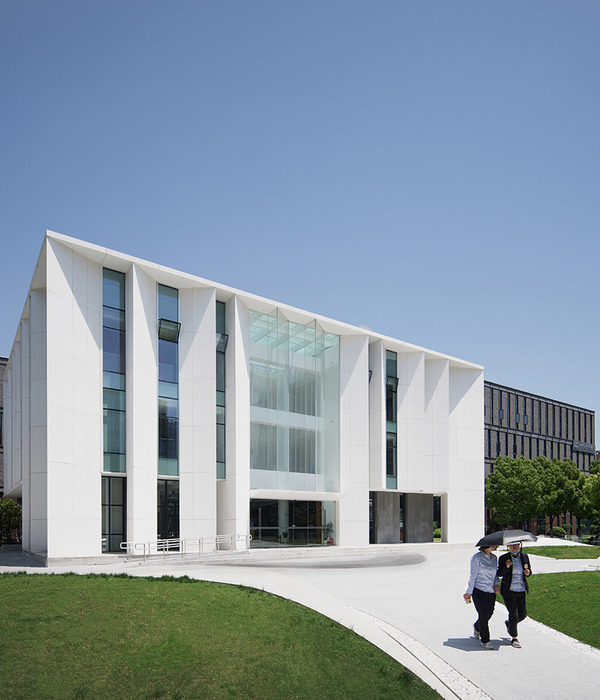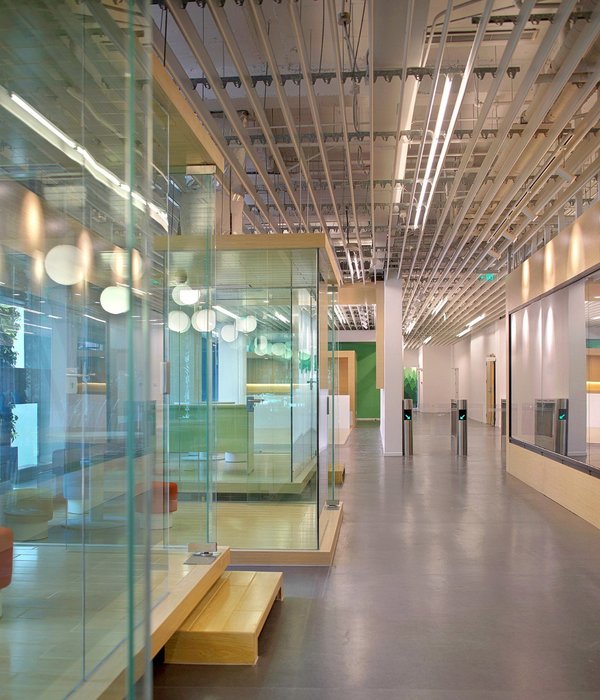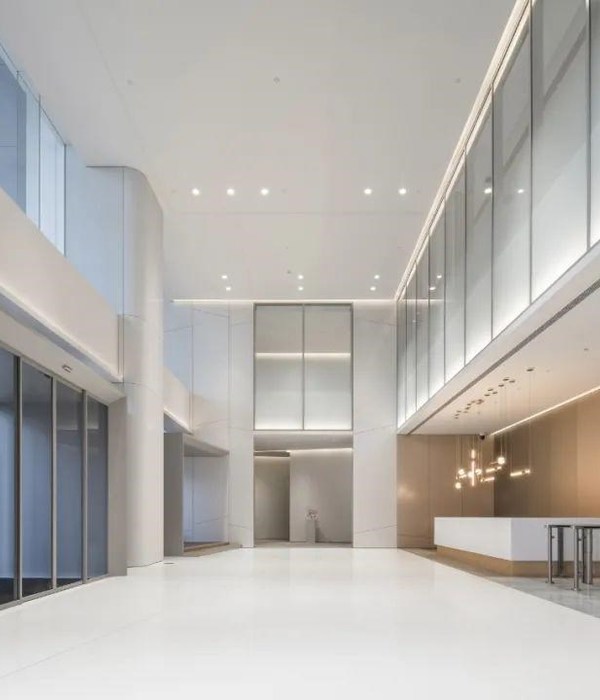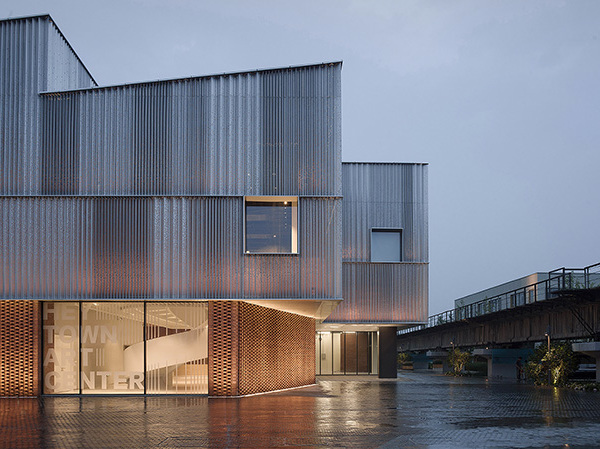Founded in 1956 by John D. Rockefeller III in New York, the Asia Society is an educational organization dedicated to fostering understanding of the countries and cultures of Asia, illuminating global issues that affect all regions.
The Asia Society Hong Kong Center was founded in 1990 by a group of local Hong Kong business leaders. The new Center, which opened in 2011, is situated on a steeply sloped site at the Victoria Barracks, Former Explosives Magazine. The 1.364-hectare site houses four military buildings built by the British Army in the mid-19th century for explosives, ammunition production, and storage. In the early 20th century the site was expanded by the Royal Navy, then abandoned in the 1990s until the Hong Kong government granted it to the Asia Society. Through a combination of preservation, adaptive reuse, and new construction, the formerly derelict site has been transformed into a vibrant cultural center.
The 65,000 GSF project sits in a rainforest surrounded by skyscrapers. It spans two verdant sites, which are divided by a nullah. At the upper site is the heritage compound, where two large, stone-walled earth berms made to deter explosions separate three landmarked structures. Once used by the British to manufacture munitions, the buildings have been restored to house new programs. Magazine A, built in 1860, holds the Asia Society Gallery. The Old Laboratory, also built in 1860, holds the Asia Society’s administrative offices. Magazine B, built in 1905, contains a 100-seat theater. Inspired by those in traditional Chinese gardens, a covered walkway forms a path between the structures. Many original building elements are maintained; mechanical equipment is hidden below-grade to preserve the site’s historic character.
On the lower site, a 1940s structure was restored for office space. A new two-story pavilion building, clad in dark green stone sourced from southern China, floats above, serving as the Asia Society’s entrance. It holds a multi-function hall, visitor amenities, gift shop, and restaurant. An exterior stair leads to the roof terrace. Set against Hong Kong’s skyline, it is a place for quiet contemplation and an outdoor venue with dramatic views.
A two-story cast-in-place footbridge extends from the terrace to join the pavilion and heritage compound. Symbolizing the Asia Society’s mission to enhance connections between the East and West, and to safeguard an endangered wildlife habitat, the bridge zigzags through the jungle, linking old and new. The Center transforms an overgrown, disused location into a dynamic, active destination. It is a horizontal building in a vertical city.
{{item.text_origin}}

