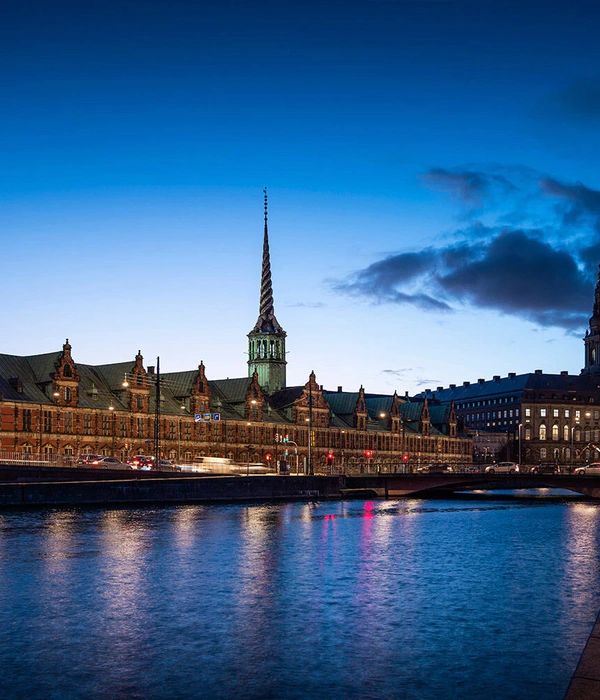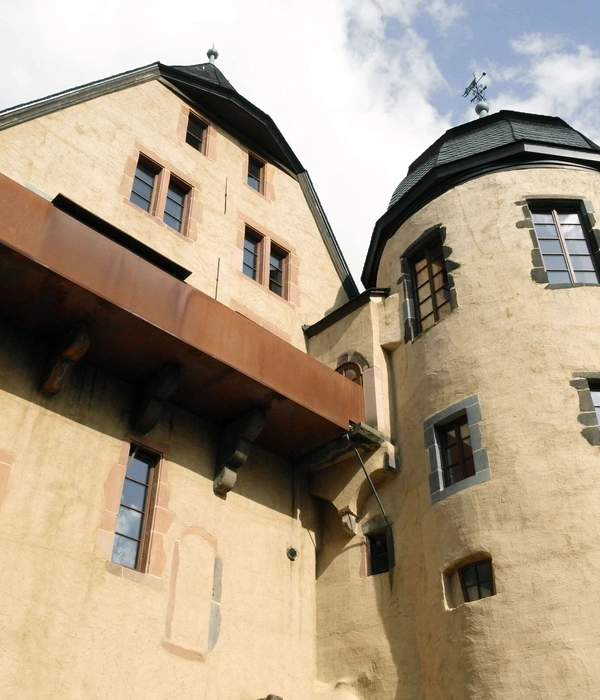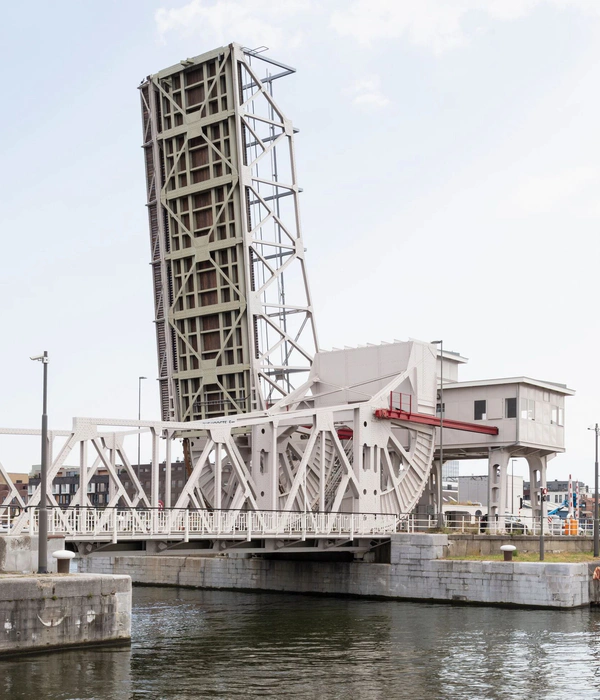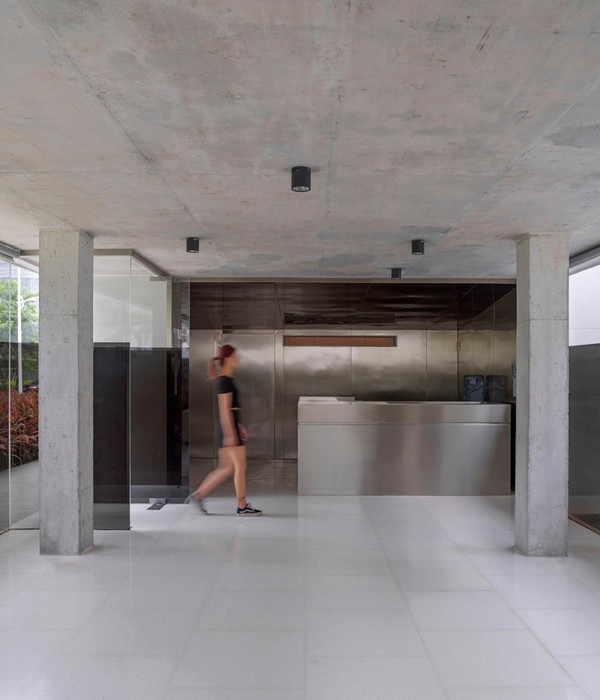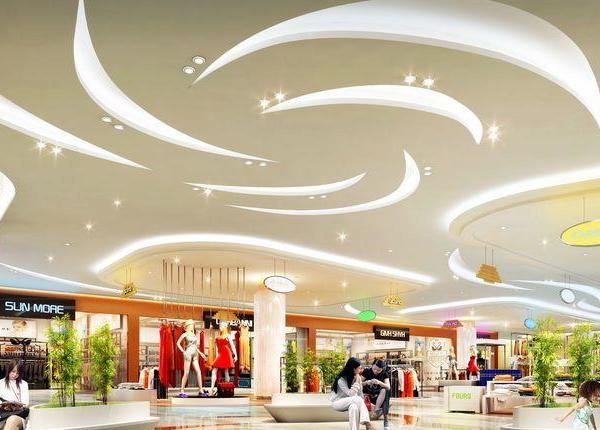材料与周边场域之间的张力,使建筑成为一个能够传达场所情感的媒介。
新旧并存的中国城市该如何“更新"? 我们试图为当今城市现实中常常面临的难题提供一种解答:在新旧文化冲撞的地带,该如何发展出既与历史和记忆相连,又能在瞬息万变的当代城市文化景观中起到实效作用的文化地标。
How to regenerate in urban fields where the collision of old and new culture happens? This project tries to bring up an answer for how to grow an effective cultural landmark that links to the past at the same time functions well for the ever-shifting contemporary urban landscape.
▼傍晚的 HeyTown 艺术中心与高架铁路,HeyTown Art Center near the elevated railway©孙海霆
在北京东四环至五环之间,有一块被数条扭结交错的铁轨所割据的菱形区域。当北京城经历着迅猛的扩张时,这块距离 CBD 不到 5 公里的“飞地”却隐藏在衰败的工业厂房中,渐渐成为了被都市文明遗忘的角落。
The site is located only 5km east to Beijing’s CBD, and is right in the middle of an isolated and forgotten diamond-shaped land intersected by serval railroads and divided into fragments. While the rest of the city undergoes a rapid development, this urban enclave hidden in some declining industrial plant buildings have remain uncultivated in the past 3 decades.
▼被铁轨割据出的菱形“飞地”,diamond-shaped land intersected by serval railroads © META-工作室
业主的长期目标是通过引入文化创意产业,重新连接被铁路割裂的街区,逐步建立起一个总面积约十几万平米的混合社区。作为整个社区项目中期的建筑设计方,我们将一系列零售、餐饮、休闲、创意空间编织在一起,使这一场域焕发活力,并在菱形区域正中构想了这一艺术中心。
The client’s long-term goal is to regenerate these spaces though bringing in cultural and creative industries, so that it connects the surrounding neighborhoods currently separated by the railroads, and gradually building up a mixed-use community of 140,000 square meters.
As the lead architect for the 2nd stage of the community, we try to revitalize this urban enclave through weaving together retail, recreational, F&B, and creative spaces for people with different needs. This Art Center was proposed in the core of the creative industry zone that infused diverse public program into a larger mixed-use community.
▼HeyTown 艺术中心全景,HeyTown Art Center general view©孙海霆
如何在保有场地特质的前提下,将生产性的工业空间,转变为促进公众参与的艺术空间?为回应这个场所承载的独特性,经过与业主及本地政府反复沟通,在我们提出的“空间原型转换”设计策略上达成了一致:借用工业厂房基本原型,调整并使其适用于多样化的公共艺术内容;而进一步转化为复合空间原型,为城市场域带来持续的创造性活力。
▼“空间原型转换”设计策略,Spatial Prototype shift strategy© META-工作室
Our approach starts with answering the question of “How to transform an industrial space for productivity, to an art space targeting public engagement”. We work with the client and the local government together to eventually agree upon a rational design strategy that we brought up -“spatial prototype shift”: which appropriates the prototype of the saw-tooth shaped plant buildings, and adapts it to suit for the multiple program for the art center, and then translates it into a new composite spatial prototype designed to maximize the creative vitality that it will generate for the urban block.
▼建筑体量在几乎触到高架铁路的端头扭转 The building volumetwists at the end as it almost touches the elevated railway ©孙海霆
HeyTown 艺术中心的建筑体量从工业厂房原有的锯齿状形态脱胎而出,并逐渐向前伸展,在几乎触到高架铁路的端头扭转。其果断的轮廓起伏、天光下折射幻化的金属表皮,在粗砺厚重的红砖墙体之上,形成了一种“奇妙的漂浮感”,为原本呆板乏味的天际线带来了敏锐而富有生趣的气息。
The exterior architectural presence is characterized by a perforated-folded metal cladding with saw-toothed volume that grows out of the shape of a plant building, and gradually extends forward, twisting at the end as it almost touches the elevated railway, forming a sense of ephemeral levitation. It also enriches the surrounding neighborhood’s dull skyline, not only with its decisive shape but also with its echoing to the ever-changing skylight.
▼金属体量在砖墙之上形成“奇妙的漂浮感”The metal volume creates a sense of ephemeral levitation on top of the brick walls©孙海霆
材料的选择交织在三条物质性线索中:在反射性与半透明性间不断变化的金属表皮,诠释了一种当代文化敏感性;粗砺交错的红砖墙呼应了场地的历史特质;各处精心安排的玻璃窗洞及通高金属转门则将空间容器的内部事件展现给公众。
To re-conceptualize the industrial past in a contemporary context, it is translated into the combination of 3 threads of materiality: the metal cladding that shifts between reflectivity and translucency interpreting the contemporary cultural sensitivity; the shadowing surface of red brick wall responding the historic character of the site; the large transparent glass openings and large pivot doors revealing the “inside” of the vessel to the public.
▼在反射性与半透明性间不断变化的金属表皮,the metal cladding shifts between reflectivity and translucency ©孙海霆
玻璃窗洞将内部事件展现给公众,the glass opening shows the activity inside to the public©孙海霆
建筑的外部由特殊定制的铝板表皮包裹着整个悬浮的锯齿状体量。对金属材料的使用,经由一系列实验性探索,实现了最小的折叠角度、最大的竖向跨度、跳动的波折节奏、变化的穿孔率、增强的反射性。透过材料与场域之间的特殊“摩擦感”,制造了一种面向未来的张力,使建筑成为一个能够传达场所情感的“媒介”,提供一种能够与周边环境持续对话的通感体验。
HeyTown Art Center features an aluminum façade wrapping around the entire suspended saw-tooth volume. Instead of perusing a smooth and sleek image of a definite “newness” that the usage of metal usually bring to such context, it was taken as an experiment on potential ‘natures’ of the aluminum: minimum angle of folding, jumping rhythm of corrugations, different ratio of perforation, extreme strength of the metal for vertical span, enhanced reflectivity…all together to achieve a tangible and frictional experience of the architecture that is in constant “dialogue” with its surroundings, and to create a tension from the site’s past towards its future.
▼建筑与周边场域之间的对话,the building in dialogue with its surroundings ©孙海霆
▼金属材料呈现出特殊的“摩擦感”,the metal shows a unique“friction” ©孙海霆
白天,波折铝板像澄亮的棱镜一般通过不同的角度捕捉着天光的微妙变化。傍晚来临,内透点亮,整栋建筑下部自身发出暖光与上部反射天空冷光交相辉映。这种模糊暧昧的光感重叠,给周边空间加载了一种难以名状的叙事性。
In the daytime, the folded cladding brilliantly captures the changing light conditions with its varying angles, like a series of prismatic mirrors echoing the sky. At the evening begins, the semi-reflective volume starts to illuminate itself and the cold reflection gradually turning into warm translucency from the top to the bottom. The constant overlapping of such ambiguous light experience throughout the day, adds an elusive narrative to the spatial context.
▼夕阳下暧昧的光感营造出难以名状的叙事性 The ambiguous sense of light in the setting sun creates an elusive narrative to the spatial context ©孙海霆
▼傍晚的 HeyTown 艺术中心与高架铁路,HeyTown Art Center near the elevated railway©孙海霆
▼漂浮在高架铁路一侧的 HeyTown 艺术中心,HeyTown Art Center floating beside the railway©孙海霆
这栋 3,300 平米的建筑由三段组成:西侧入口门厅通过一个很大的公共螺旋楼梯,与其之上的 HeyGallery 展廊相连;中部是 1,200 平米的多功能活动空间,可以在容纳 500 人的黑盒子剧场或向相邻广场打开的艺术展览空间之间切换;东侧后台区域及其二层是多功能房间。此外,还容纳了一间艺术书店/设计商店,一家艺术教育工坊,两层面向广场的线性展廊。
▼HeyTown 艺术中心主体由三段组成,HeyTown Art Center consists of three sections© META-工作室
The building, with 3,300sqm, consists in three basic segments: entrance hall with HeyGallery on the second floor, connected through a large spiral stair; central space that switches between a theater with 500 seats or open up as exhibition space with a series of large pivot doors opening to the plaza; back of house zone with function rooms. In addition, there are also a bookstore/shop, an art education studio, a double-floor linear gallery, among many other support spaces.
西侧入口挑廊及门厅,west entrance and lobby©彭柏诚
通向二层 HeyGallery 展廊的公共螺旋楼梯,the public spiral staircase leading to the exhibition halls on the second floor©孙海霆
这样的空间组织是为了最大程度容纳多场景的室内-- 室外活动内容。自 2020 年 8 月正式开放后,在 HeyTown 艺术中心发动了一系列公共活动:一席演讲、费那奇北京动画周、摩登天空发布会、当代艺术展、戏剧演出、城市更新论坛、北京国际设计周分会场等……而这些活动又被联合在一起,成为一个持续不断向城市散发活力的“共生文化节”。
Such spatial arrangement is assembled to maximize the adaptability to different scenarios of indoor-outdoor program. Since its official opening in August 2020, a series of public/art activities have been launched in HeyTown Art Center: YiXi speech, Feinaki 2020 Beijing Animation Week, “ODE to life” – MODERN SKY Conference, contemporary art exhibition, drama performance, urban renewal forum, Beijing International Design Week, etc. These activities are then connected into a “Symbiotic Cultural Festival” which continuously radiates its energy to the city.
▼剖透视-- 可在多种活动场景之间切换的复合空间,sectional perspective © META-工作室
▼多功能活动空间内部,multi-functional hall©西店记忆 FUNSTOWN
▼在 HeyTown 艺术中心进行的一席演讲,speech given at HeyTown Art Center ©方淳
通过城市原有的基础设施-- 几条旧铁路沿线及下方可供穿越的公共步道,HeyTown 艺术中心连缀起通往城市更新片区的多条公共路径,由其引发的活动密度将周边的公共设施联系在一起。而一旁的广场则提供了更多的开放空间,两者共同构成了更大范围城市更新片区的文化内核,成为了一个“社交互动发生器”。
With connecting the pedestrian passages under and along the urban infrastructure – several railway lines, HeyTown Art Center joins together multiple public access. Through the density of the events it generates, the art center weaves together surrounding public amenities for people with different needs. With the plaza to its side providing more open space where people can spend time for curated community events and daily activities, they double as the cultural core of a larger urban regeneration zone, and become a “social condenser”.
傍晚的 HeyTown 艺术中心与一旁的开放广场,HeyTown Art Center and the outdoor square ©孙海霆
北京经历了 30 年狂飙式的城市发展,却突然刹住了脚步,转向一些之前被忽略的碎片。我们在这特殊的时间点上与业主合作,将建筑牵动人心的感受与城市转型的重大意义联系在一起。
After 30 years of hyper urban development, Beijing has been slowing down in recent few years, and moved towards reinvigorating some of its missing parts. We work with the client at this particular moment, attaching great meaning to the art center’s striking silhouette, seeing it as an engine to one of the city’s new creative industry district.
▼建筑为场域带来敏锐而富有生气的天际线,The building brings a sharp and vibrant skyline to the site ©孙海霆
HeyTown 艺术中心是一个多重空间的复合体,以丰富的内容吸引人们从城市各处前来,通过艺术激活社区。而周边本被割裂的街区也因此得以重塑日常生活的连续性。
由建成后的热烈使用可见,HeyTown 艺术中心已被视为发动这一城市区块再生的核心引擎。其意义将超越一个艺术展演空间本身,而成为一个城市级的汇聚与分享的场所,一个北京城市文化再生中的锚点。
The HeyTown Art Center works as a complex of exhibition space and performance space, it gathers people from all over the city and invigorate the community through arts. The surrounding neighborhoods benefit from the integration of the public events, and get to rebuild their everyday life towards social coherence.
Seeing from people’s enthusiasm to it since its completion, HeyTown Art Center has already been regarded as the core engine that drives the urban regeneration in the area. All together It makes the project much more than just a place for Arts – it is a place for gathering and sharing in a city scale, and an anchor point of the urban renewal in Beijing.
▼从西侧转角看向建筑一旁的开放广场,view to the squarefrom the building’s west corner©孙海霆
▼场地平面图,site plan © META-工作室
一层平面图,1F plan© META-工作室
▼二层平面图,2F plan© META-工作室
立面节点图,facade construction details© META-工作室
▼墙身节点图,wall construction details© META-工作室
▼立面模块示意,facade module diagram© META-工作室
{{item.text_origin}}






